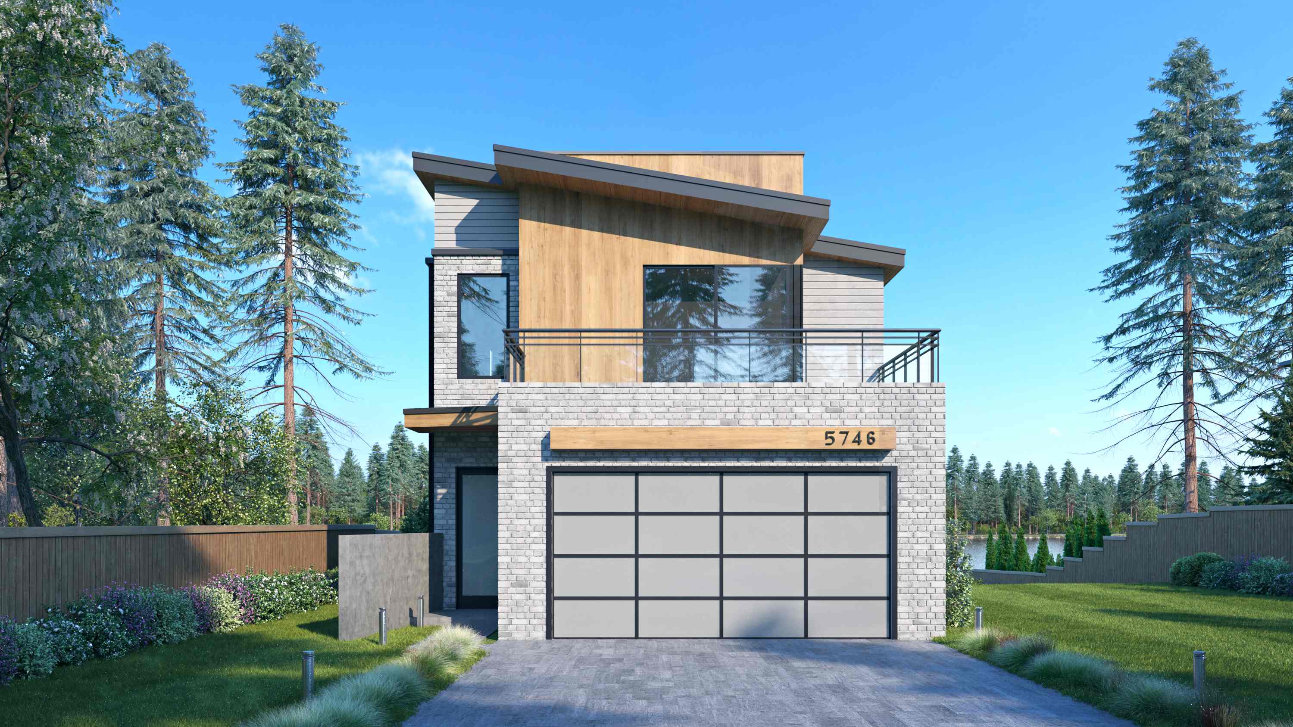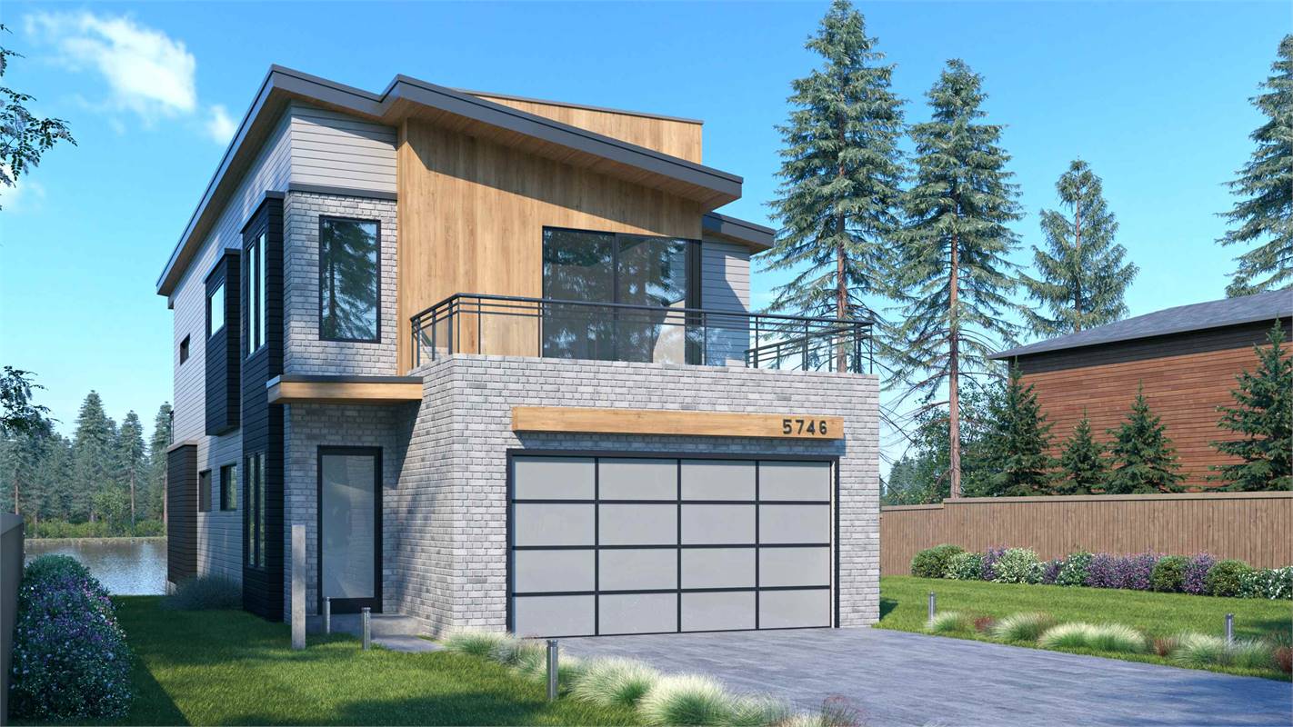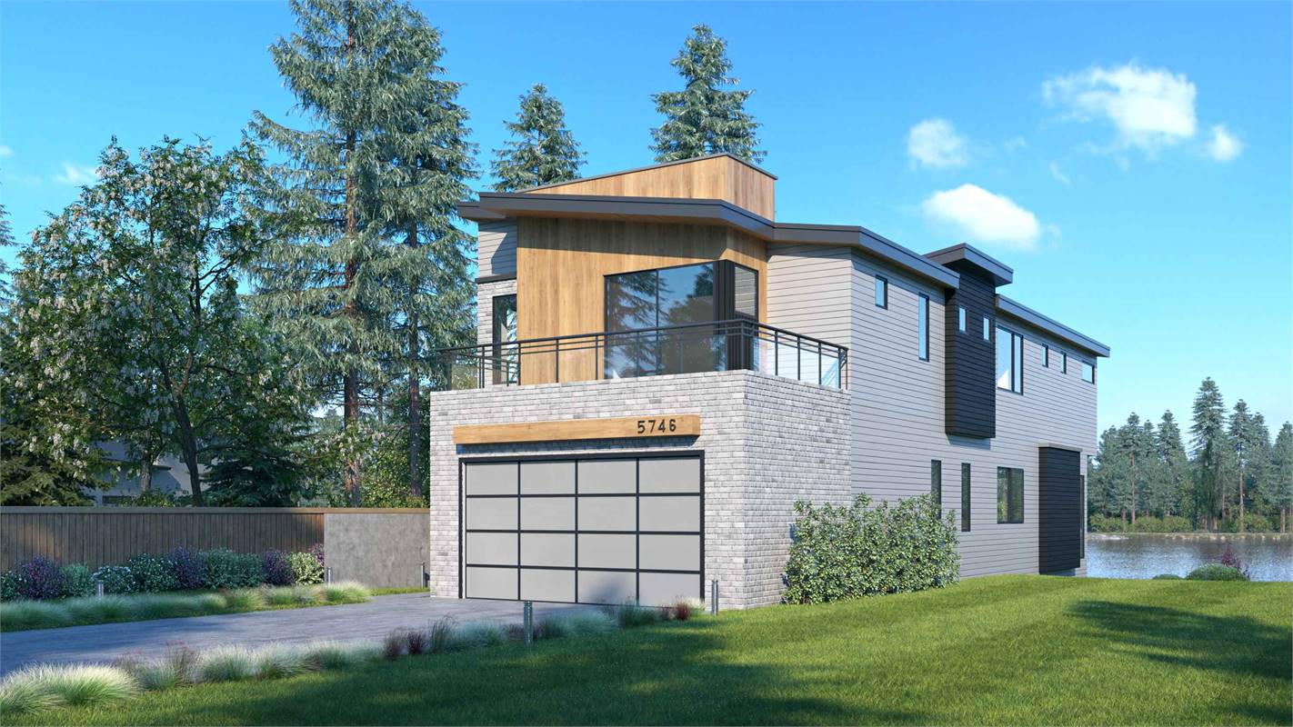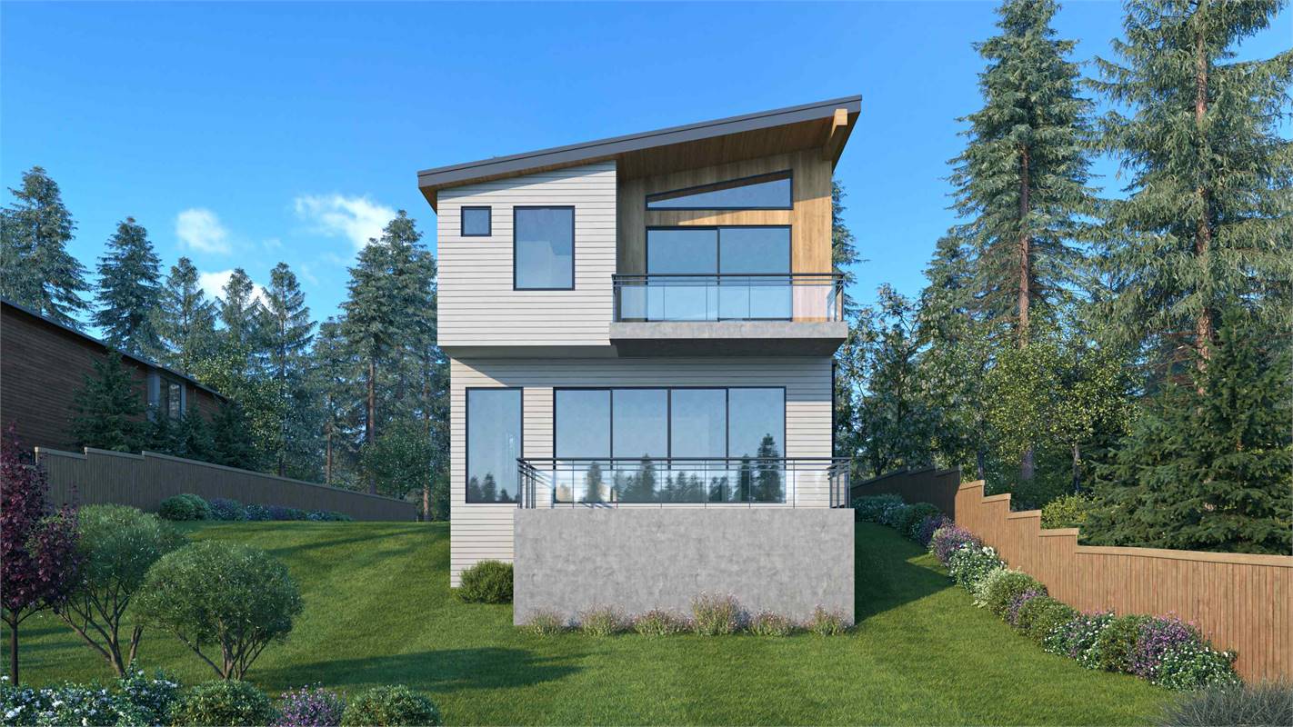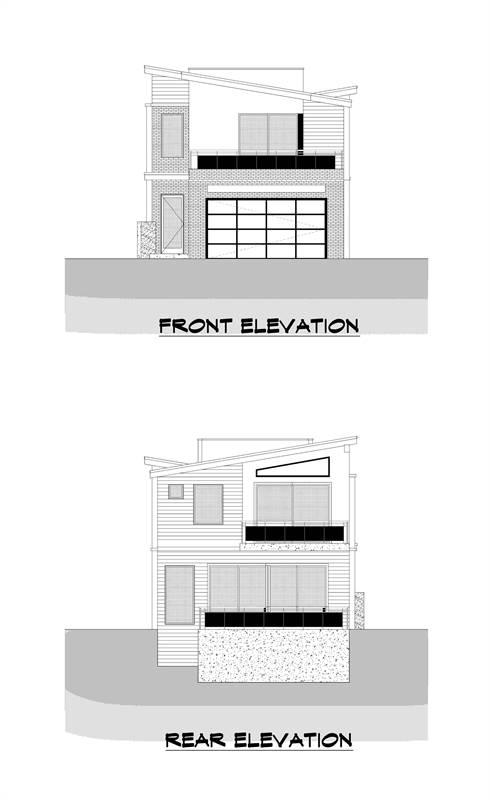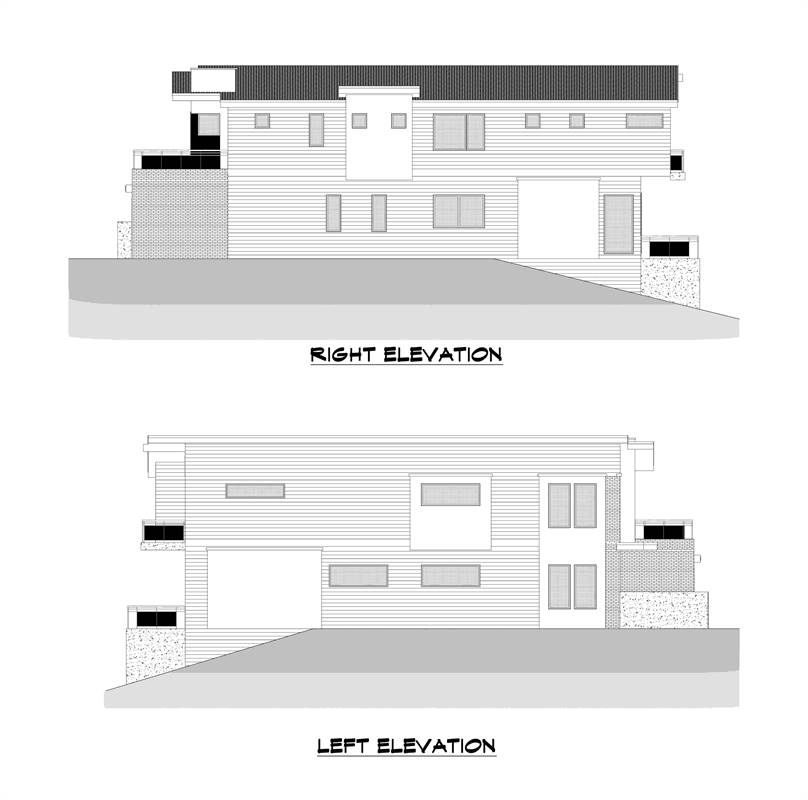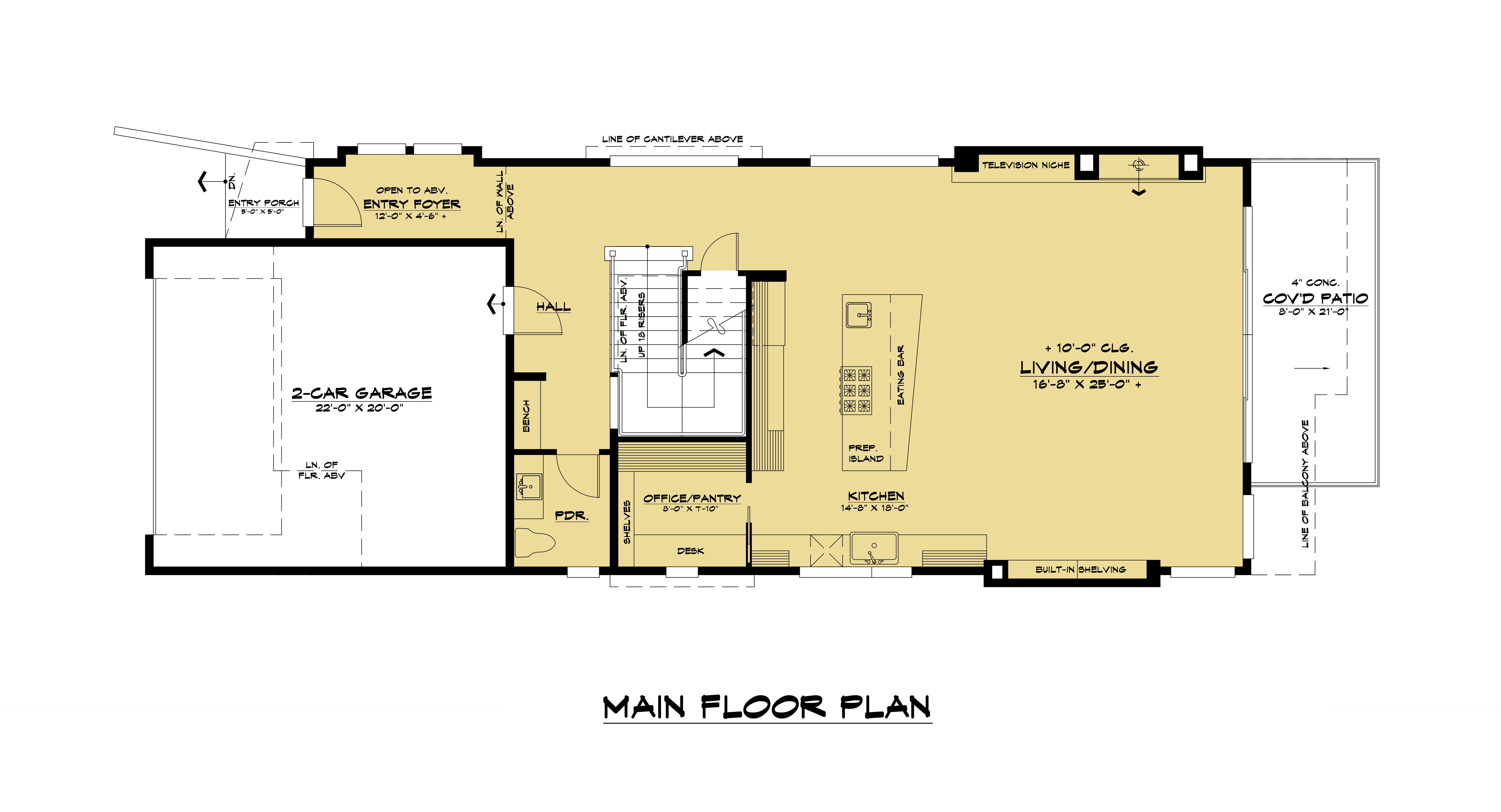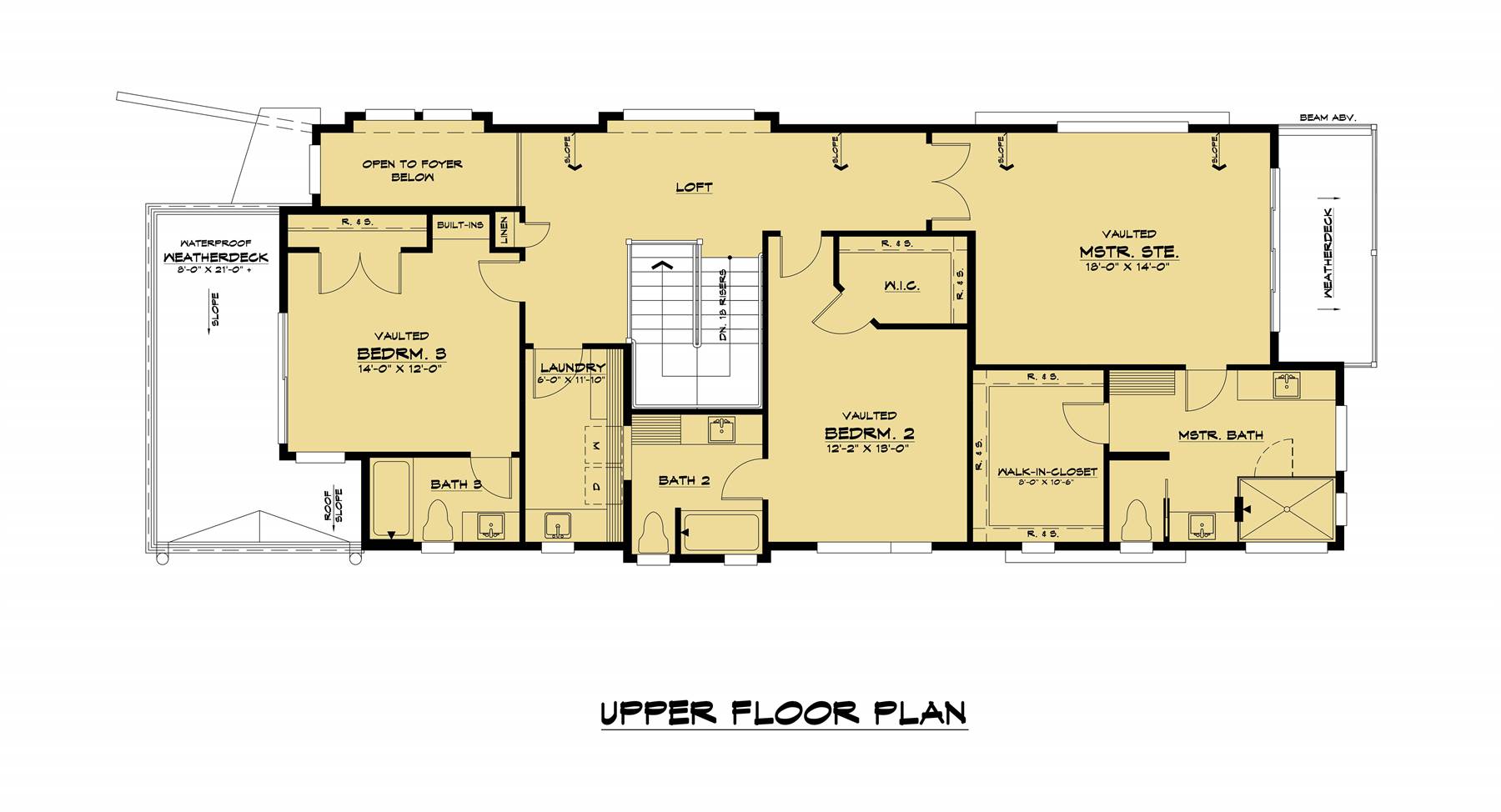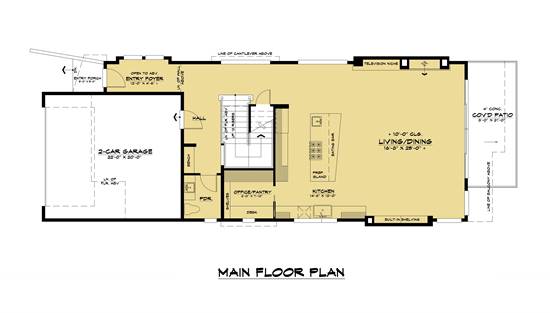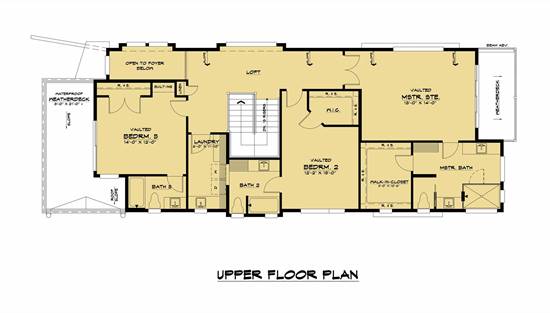- Plan Details
- |
- |
- Print Plan
- |
- Modify Plan
- |
- Reverse Plan
- |
- Cost-to-Build
- |
- View 3D
- |
- Advanced Search
About House Plan 6636:
House Plan 6636 is an amazing narrow contemporary home that delivers 2,774 square feet with three bedrooms and three-and-a-half bathrooms on two stories. The main level places the two-car garage in front and the open-concept living in back. Make sure not to miss the powder room in the hallway with the garage entry or the unique walk-in pantry with a desk. There's also a covered patio off the great room to extend into the fresh air. The entire upstairs is vaulted, and all the bedrooms are also private suites! The primary suite in back and the smaller suite in front both have private weatherdecks. The laundry is also located up here for convenience!
Plan Details
Key Features
2 Story Volume
Attached
Covered Front Porch
Covered Rear Porch
Deck
Double Vanity Sink
Family Style
Fireplace
Foyer
Front-entry
Great Room
Home Office
Kitchen Island
Laundry 2nd Fl
Loft / Balcony
L-Shaped
Primary Bdrm Upstairs
Open Floor Plan
Suited for narrow lot
Suited for view lot
Vaulted Ceilings
Vaulted Primary
Walk-in Closet
Walk-in Pantry
Build Beautiful With Our Trusted Brands
Our Guarantees
- Only the highest quality plans
- Int’l Residential Code Compliant
- Full structural details on all plans
- Best plan price guarantee
- Free modification Estimates
- Builder-ready construction drawings
- Expert advice from leading designers
- PDFs NOW!™ plans in minutes
- 100% satisfaction guarantee
- Free Home Building Organizer
