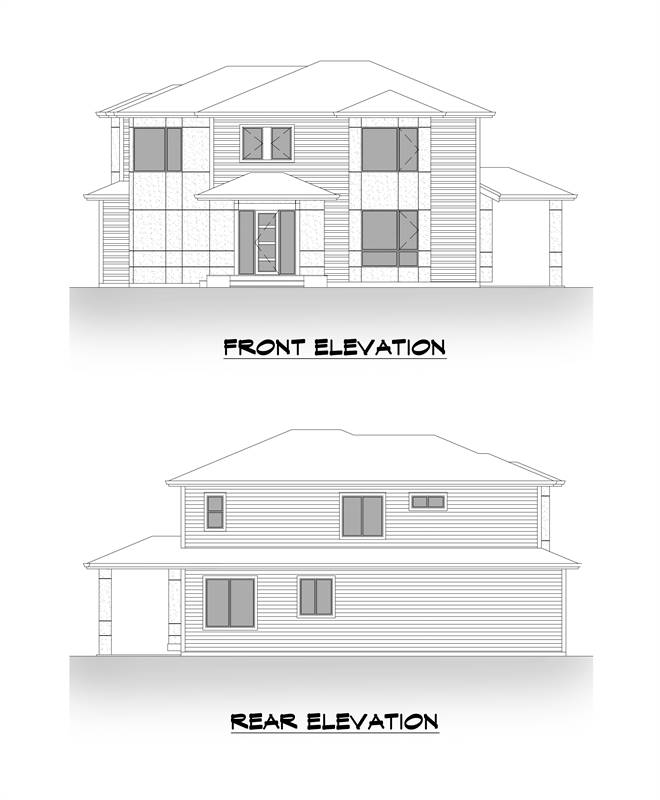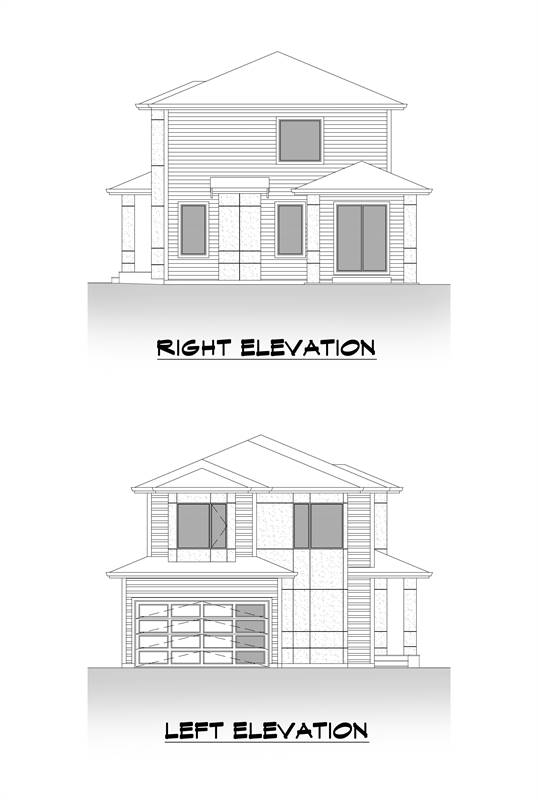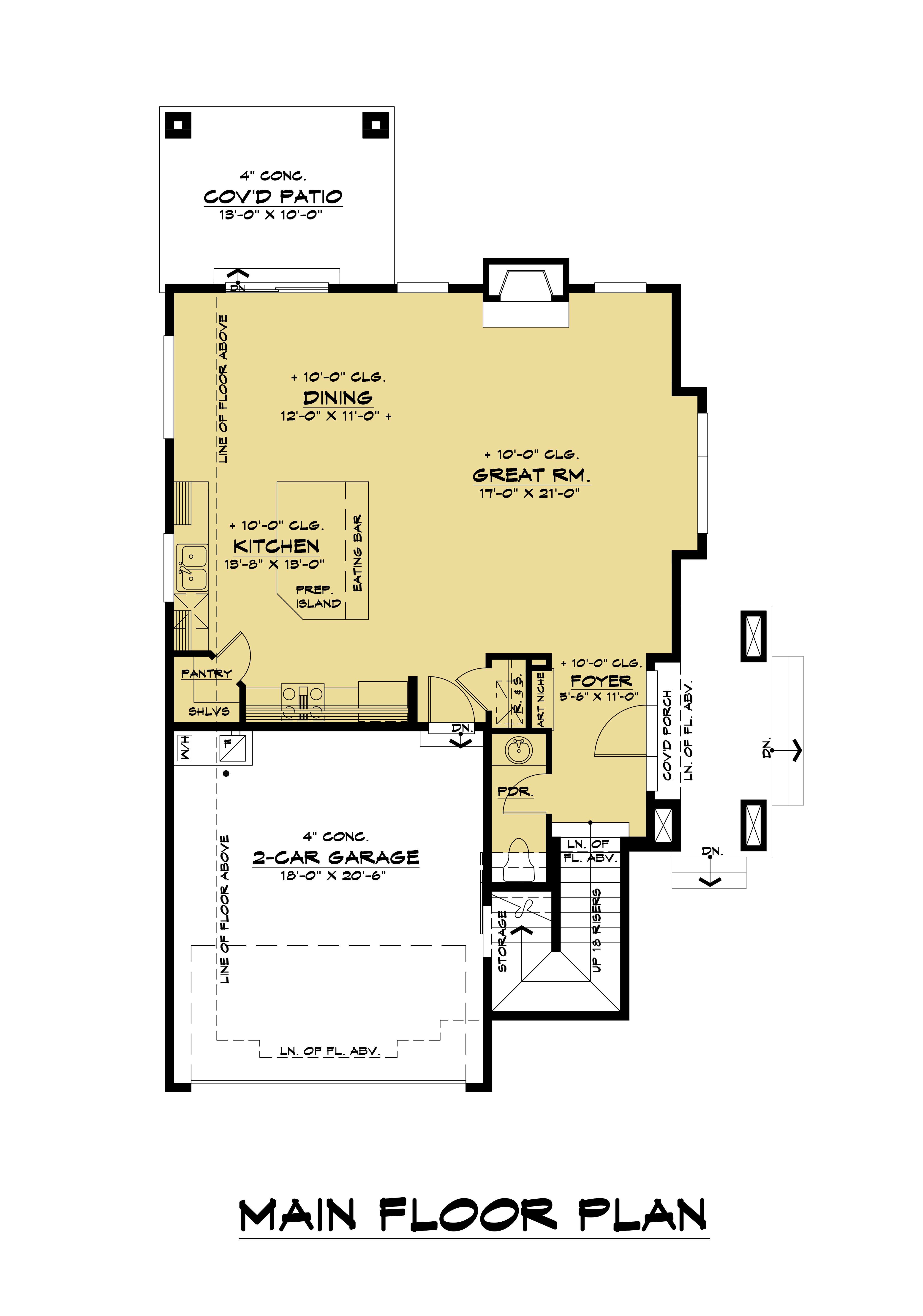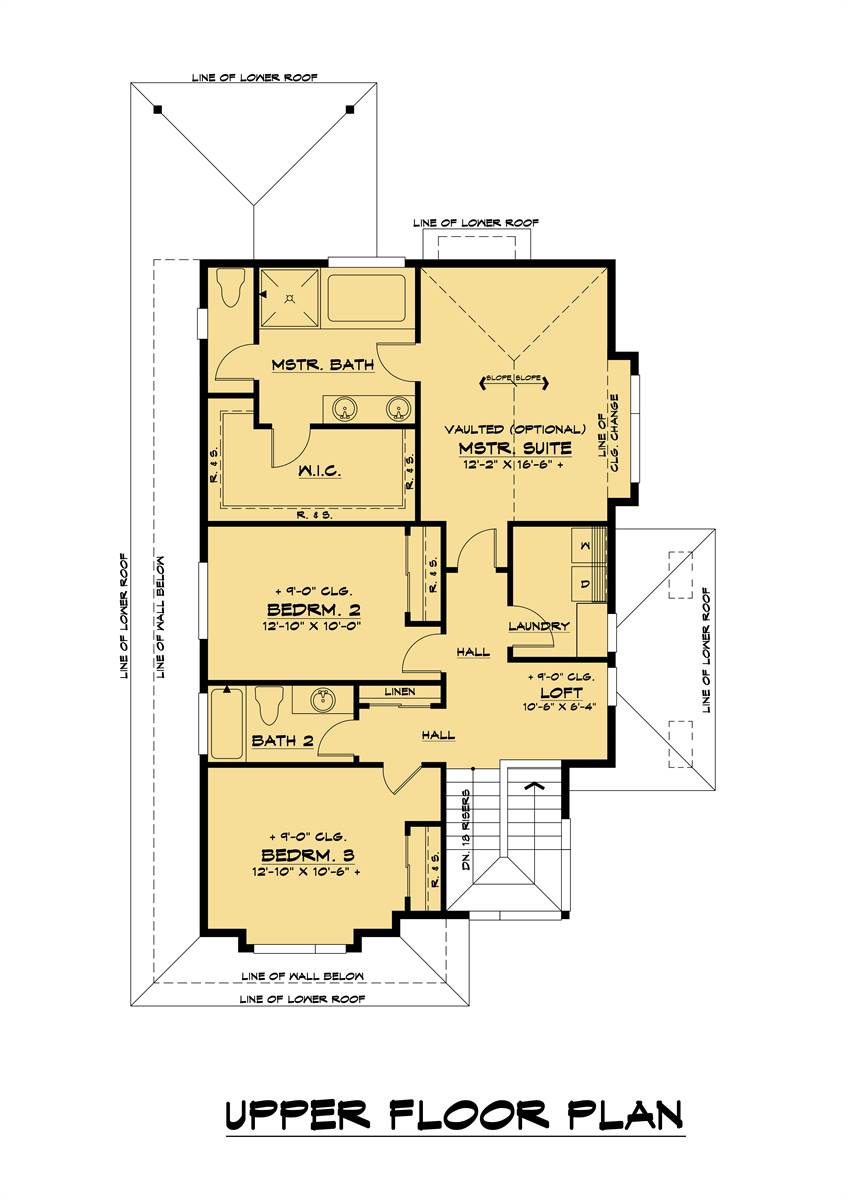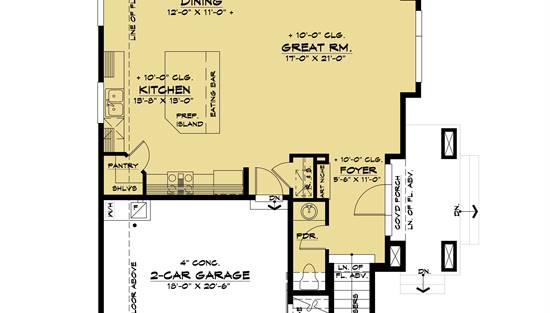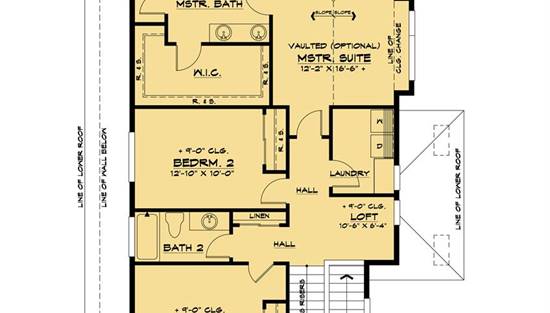- Plan Details
- |
- |
- Print Plan
- |
- Modify Plan
- |
- Reverse Plan
- |
- Cost-to-Build
- |
- View 3D
- |
- Advanced Search
About House Plan 6637:
House Plan 6637 is a great two-story modern home for a corner lot! The front door is on one side and the two-car garage is on another--ideal when you have frontage on two streets. Inside, you'll find 2,037 square feet with three bedrooms and two-and-a-half baths. The main level has all the living areas in a totally open layout with an island kitchen and a fireplace in the living space. Upstairs, you'll find a five-piece primary suite, two bedrooms that share a hall bath, a small loft, and the laundry room. What a nifty layout!
Plan Details
Key Features
Attached
Covered Front Porch
Covered Rear Porch
Double Vanity Sink
Family Style
Fireplace
Foyer
Front-entry
Great Room
Kitchen Island
Laundry 2nd Fl
Loft / Balcony
L-Shaped
Primary Bdrm Upstairs
Open Floor Plan
Pantry
Separate Tub and Shower
Suited for corner lot
Vaulted Primary
Walk-in Closet
Build Beautiful With Our Trusted Brands
Our Guarantees
- Only the highest quality plans
- Int’l Residential Code Compliant
- Full structural details on all plans
- Best plan price guarantee
- Free modification Estimates
- Builder-ready construction drawings
- Expert advice from leading designers
- PDFs NOW!™ plans in minutes
- 100% satisfaction guarantee
- Free Home Building Organizer
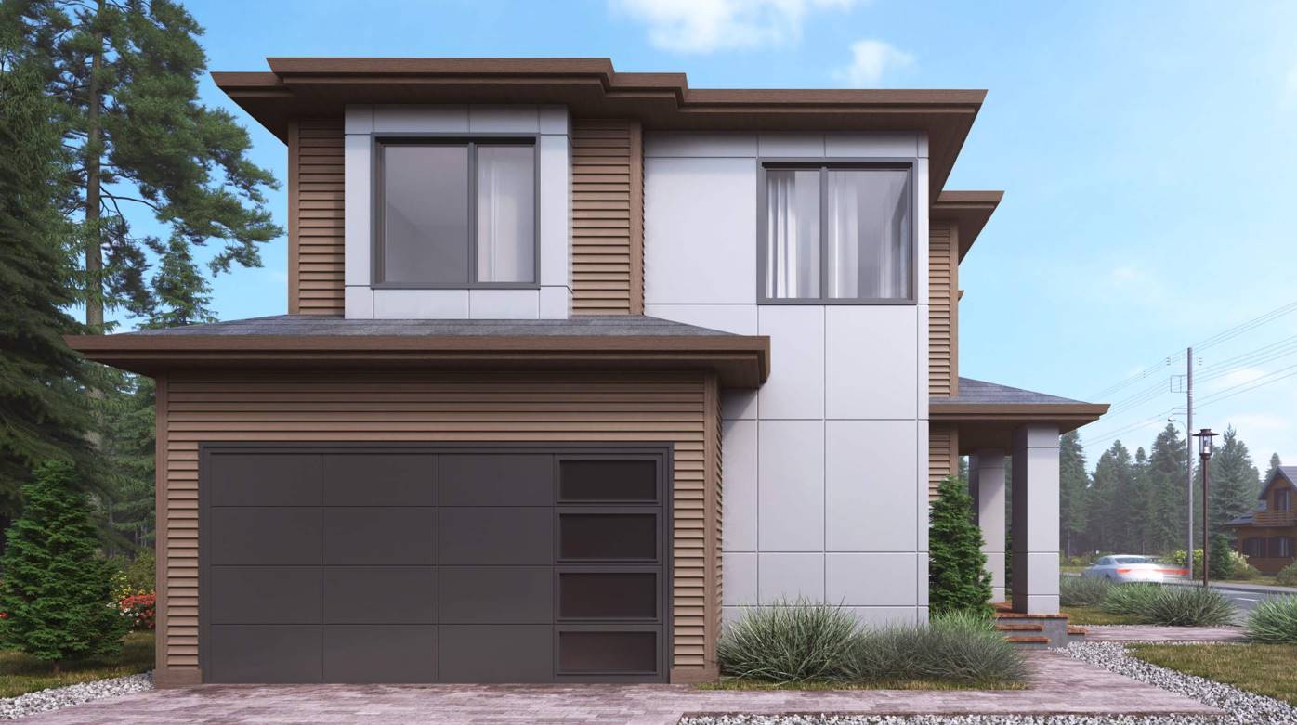
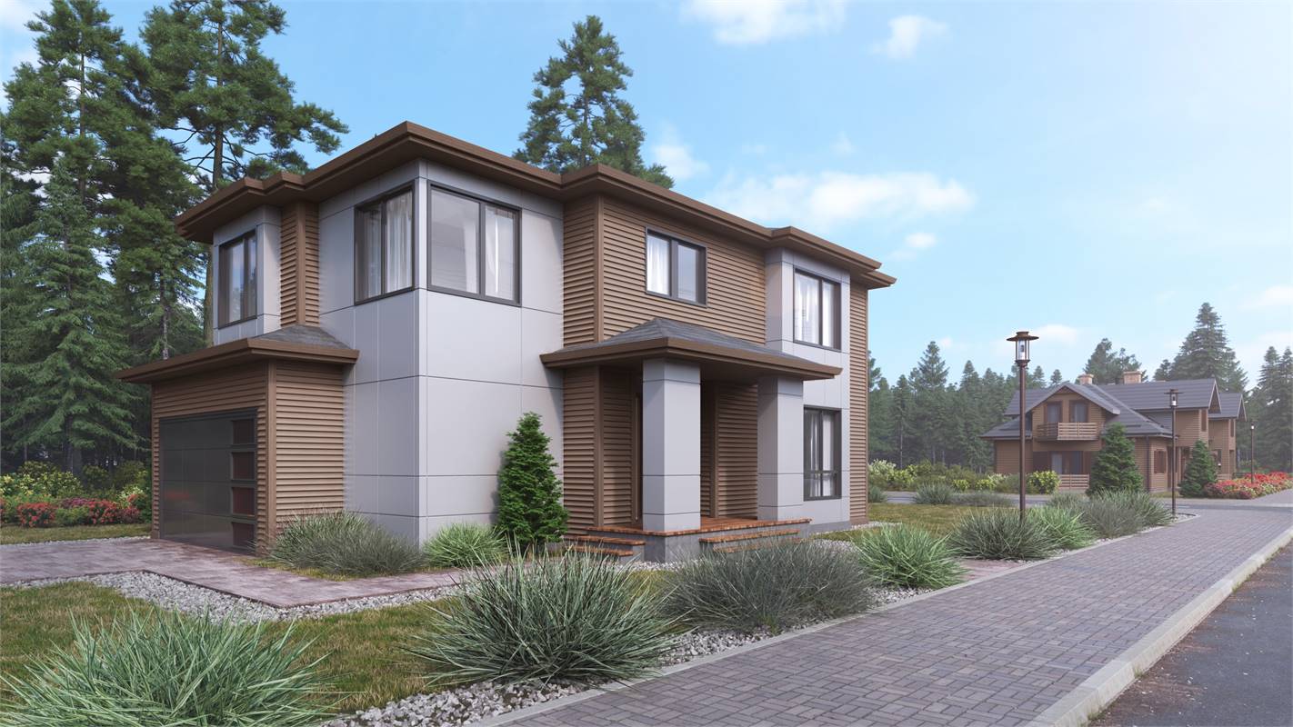
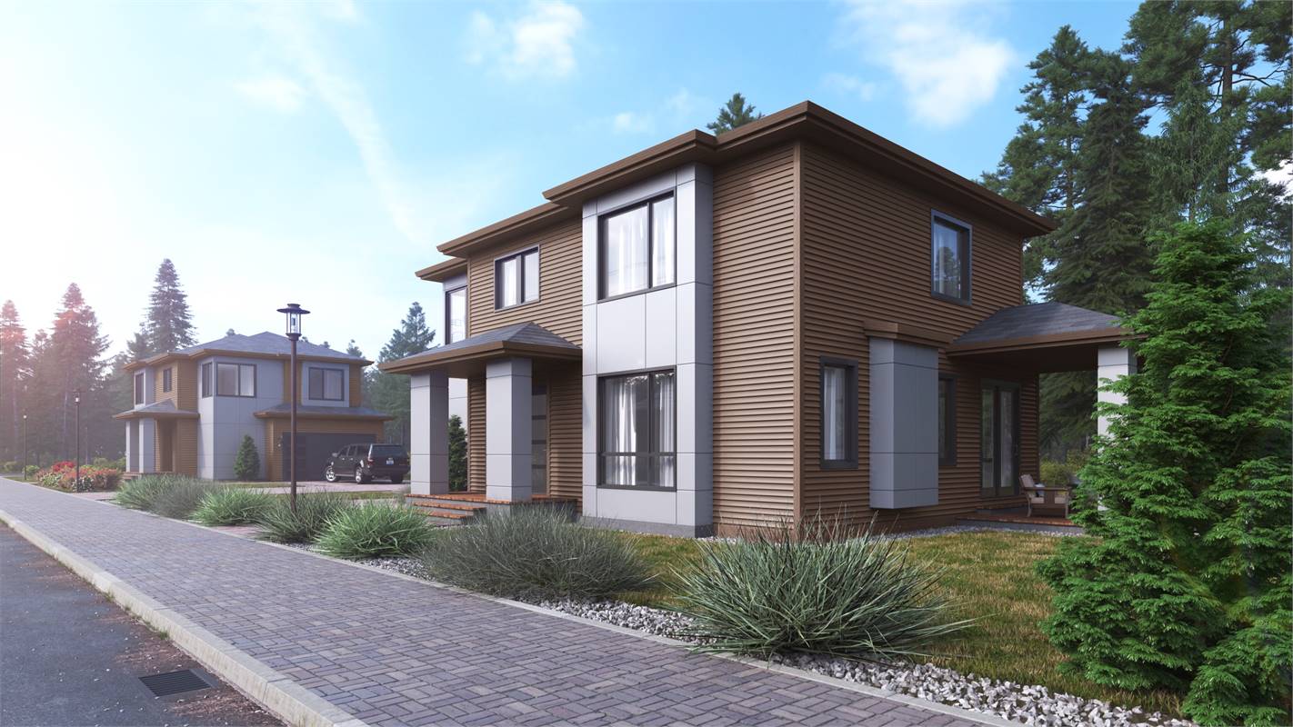
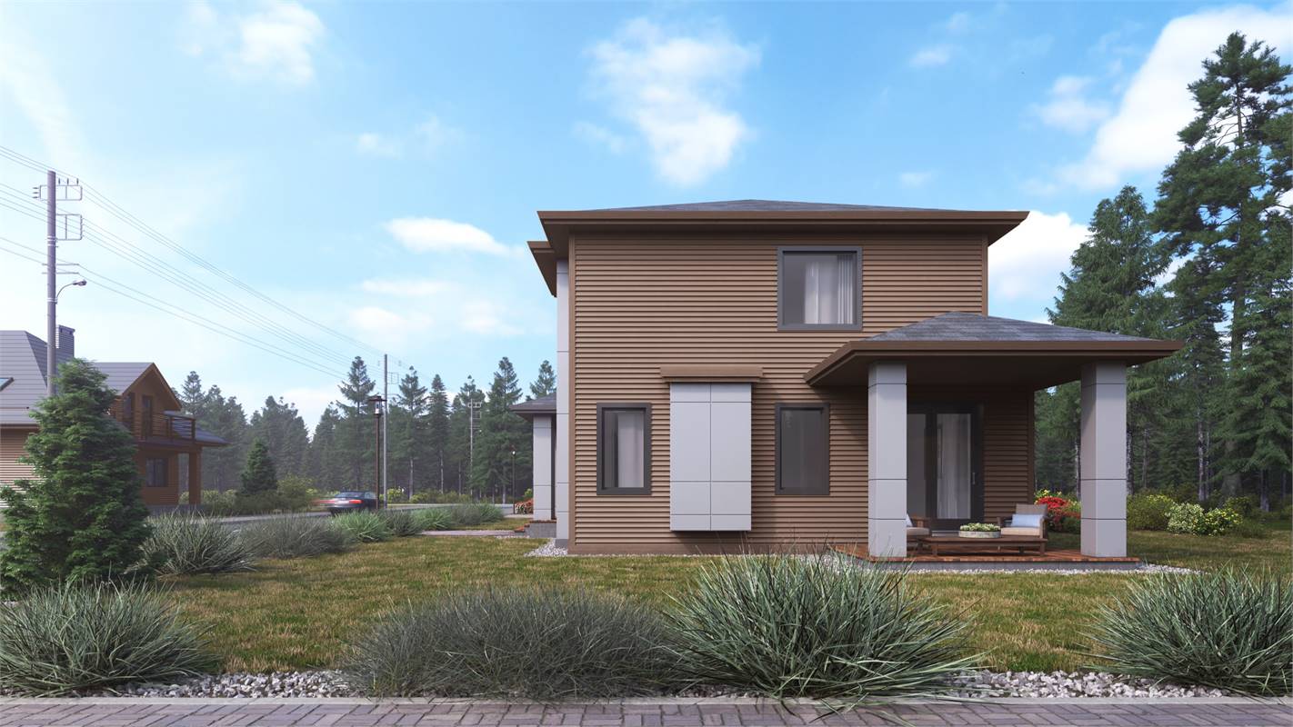
.jpg)
