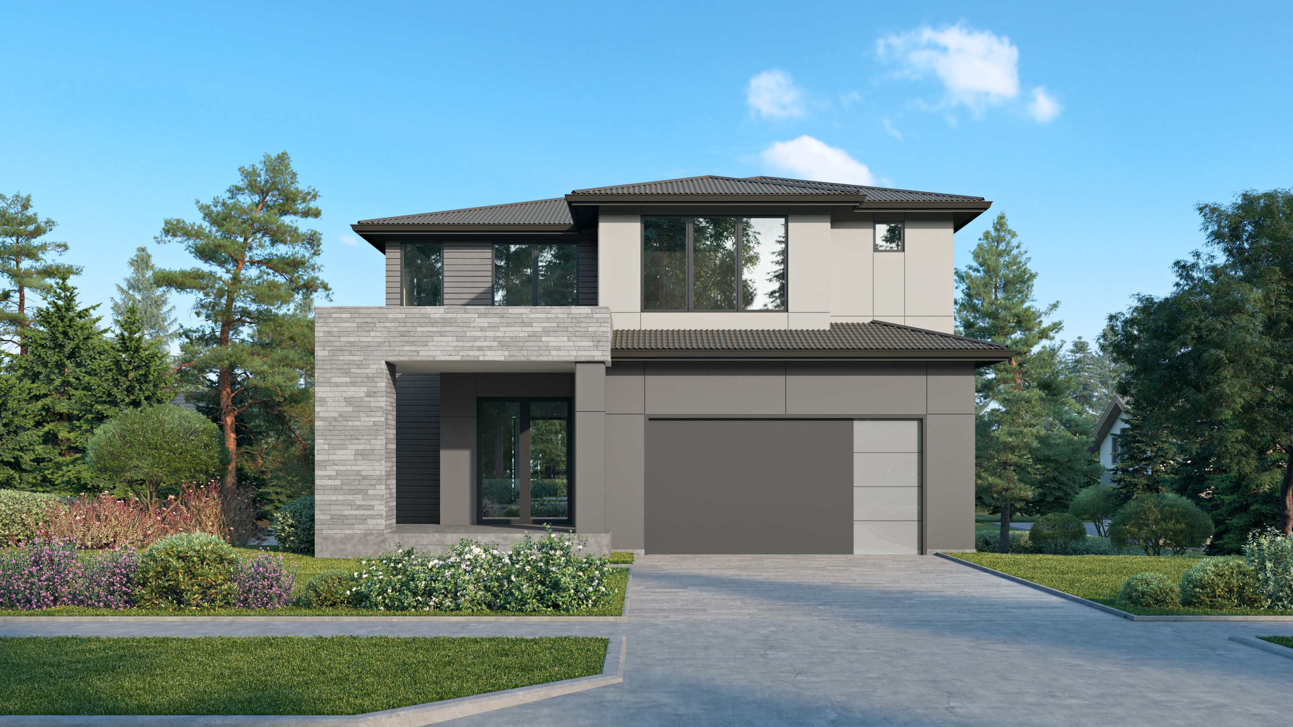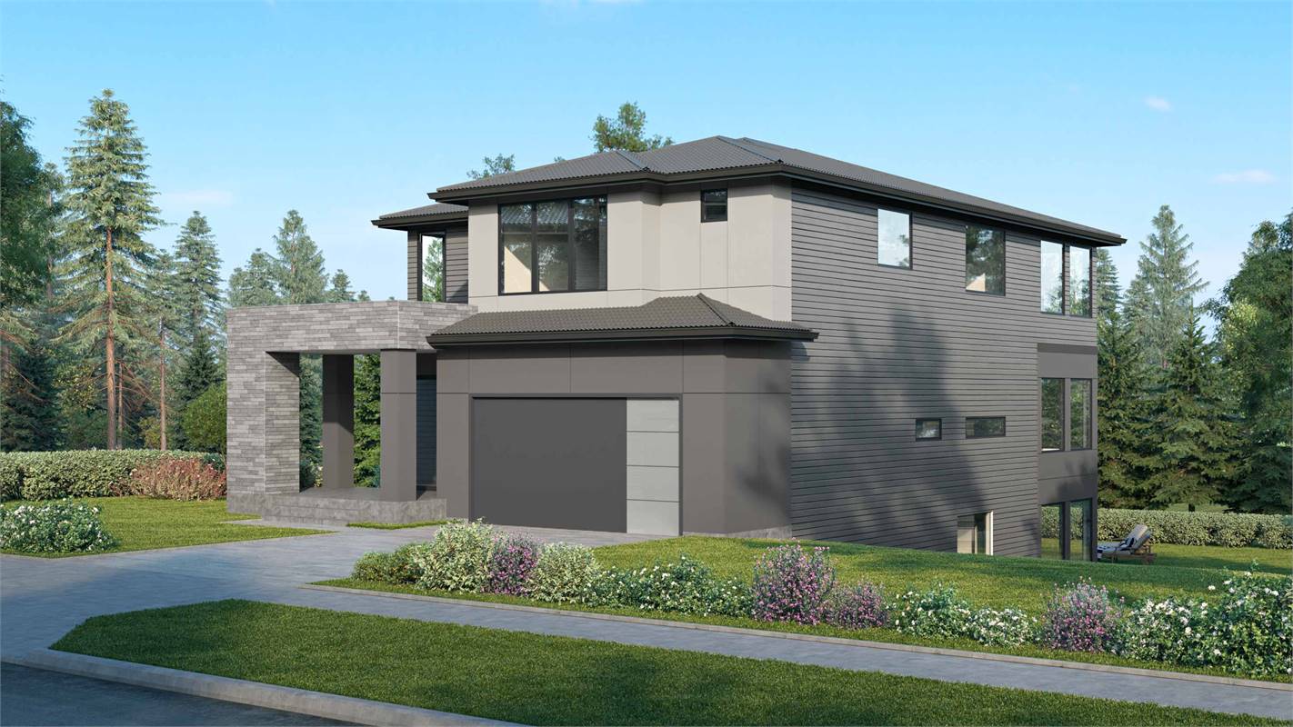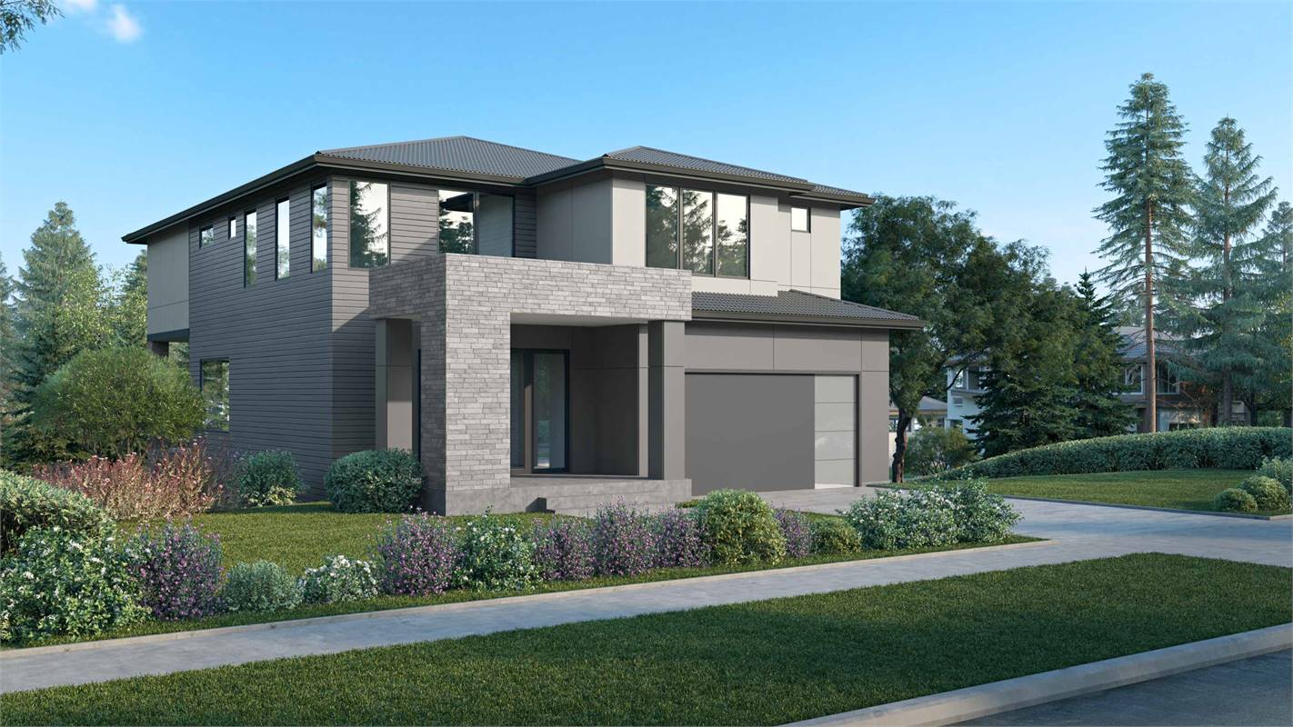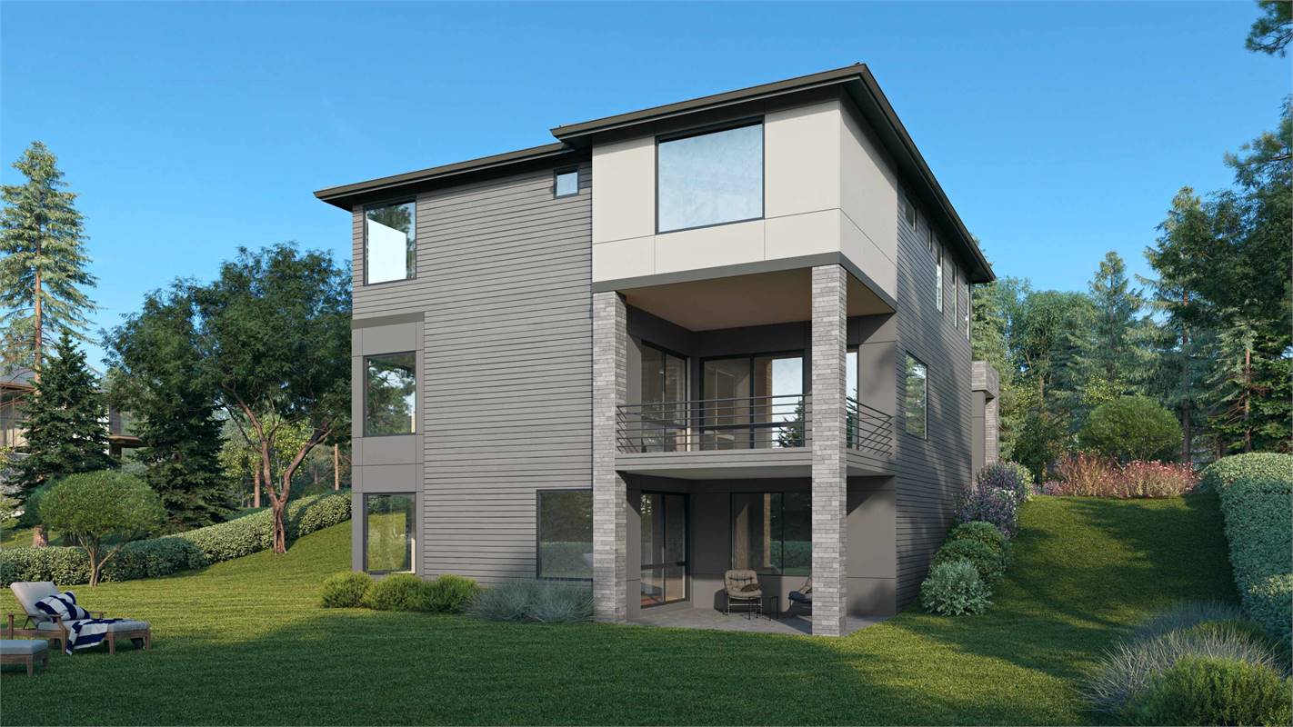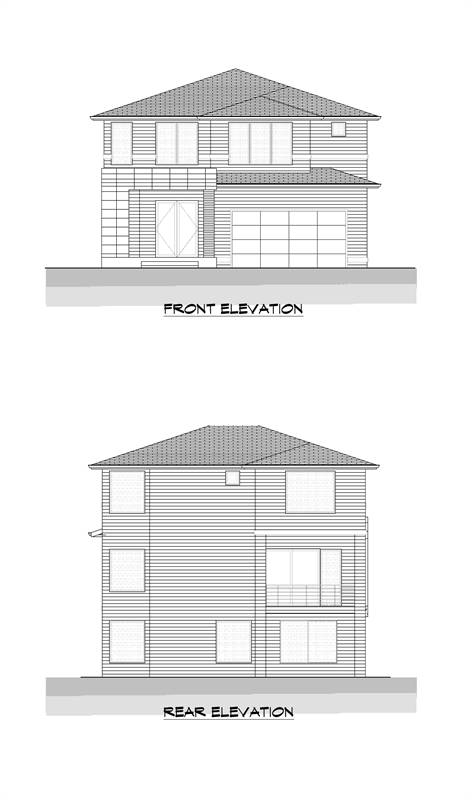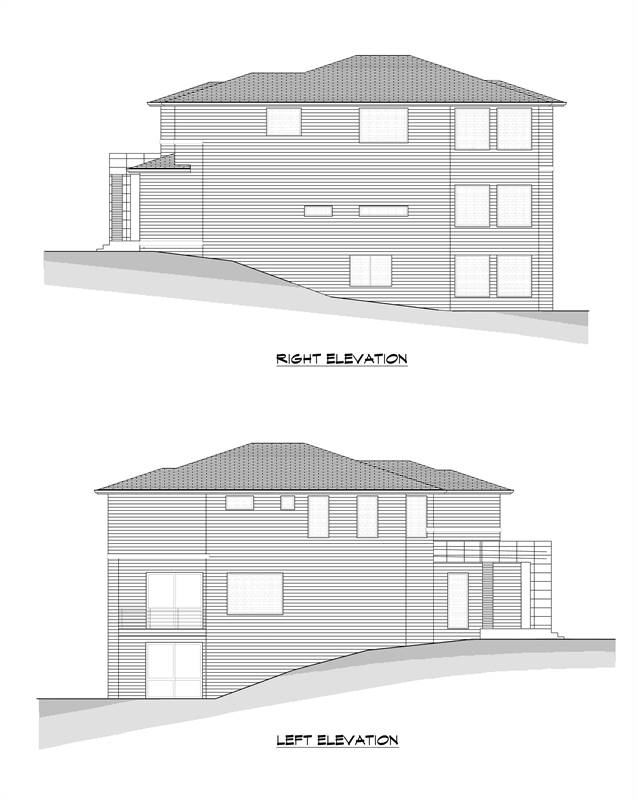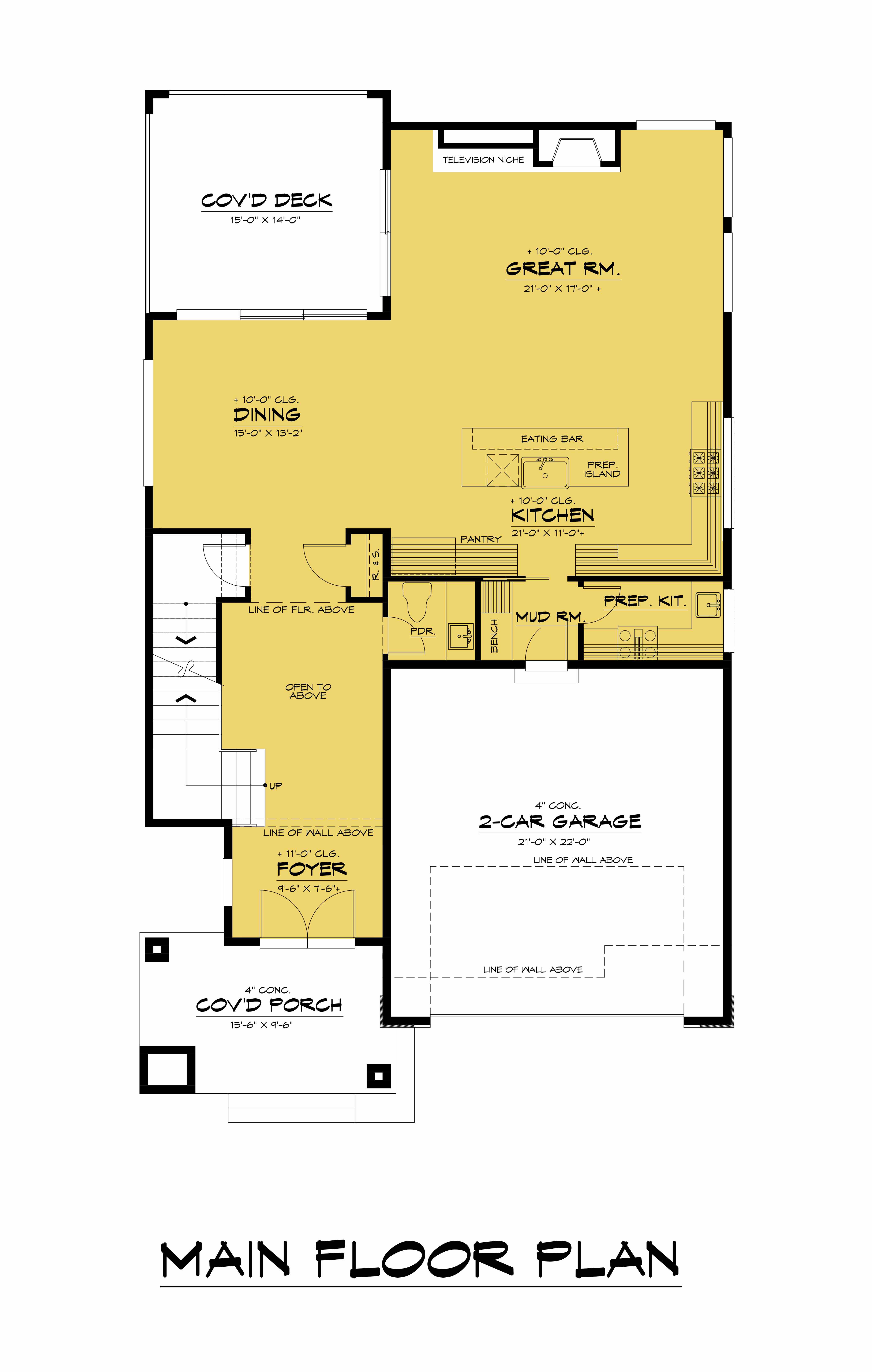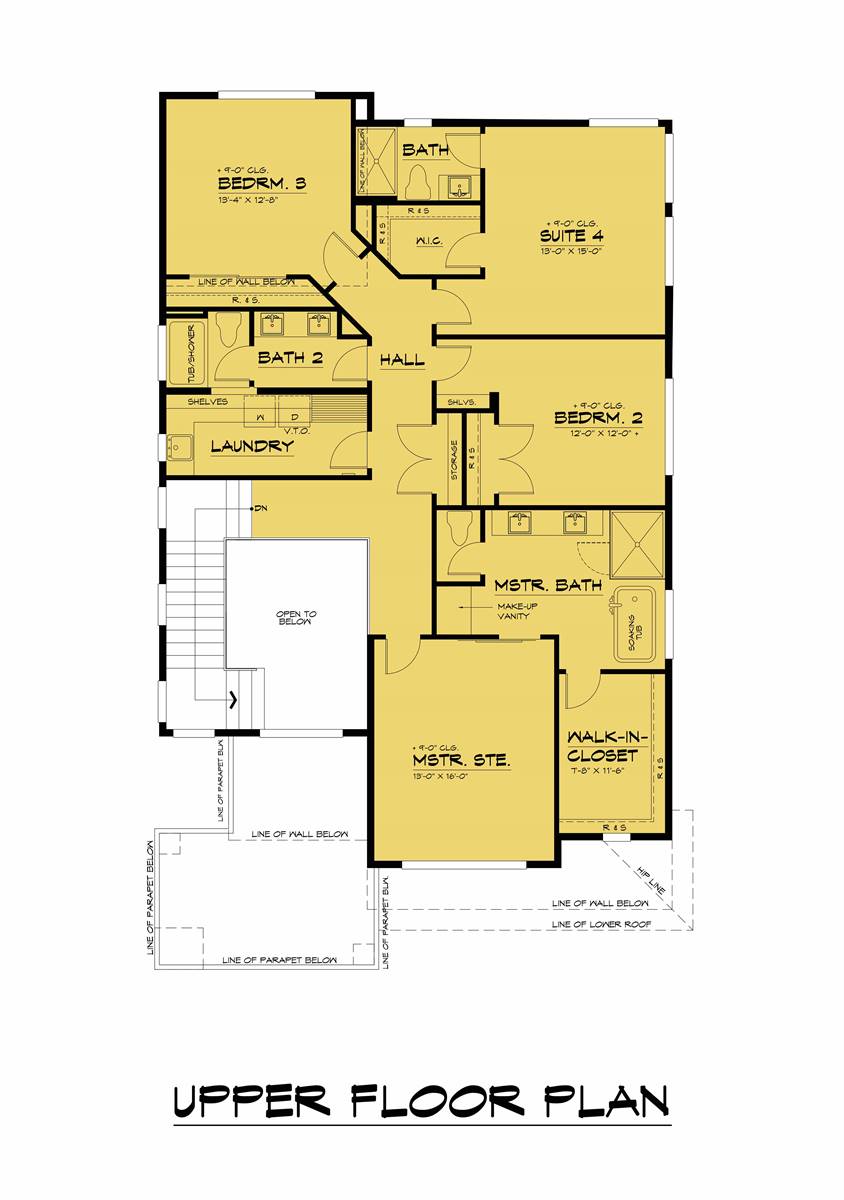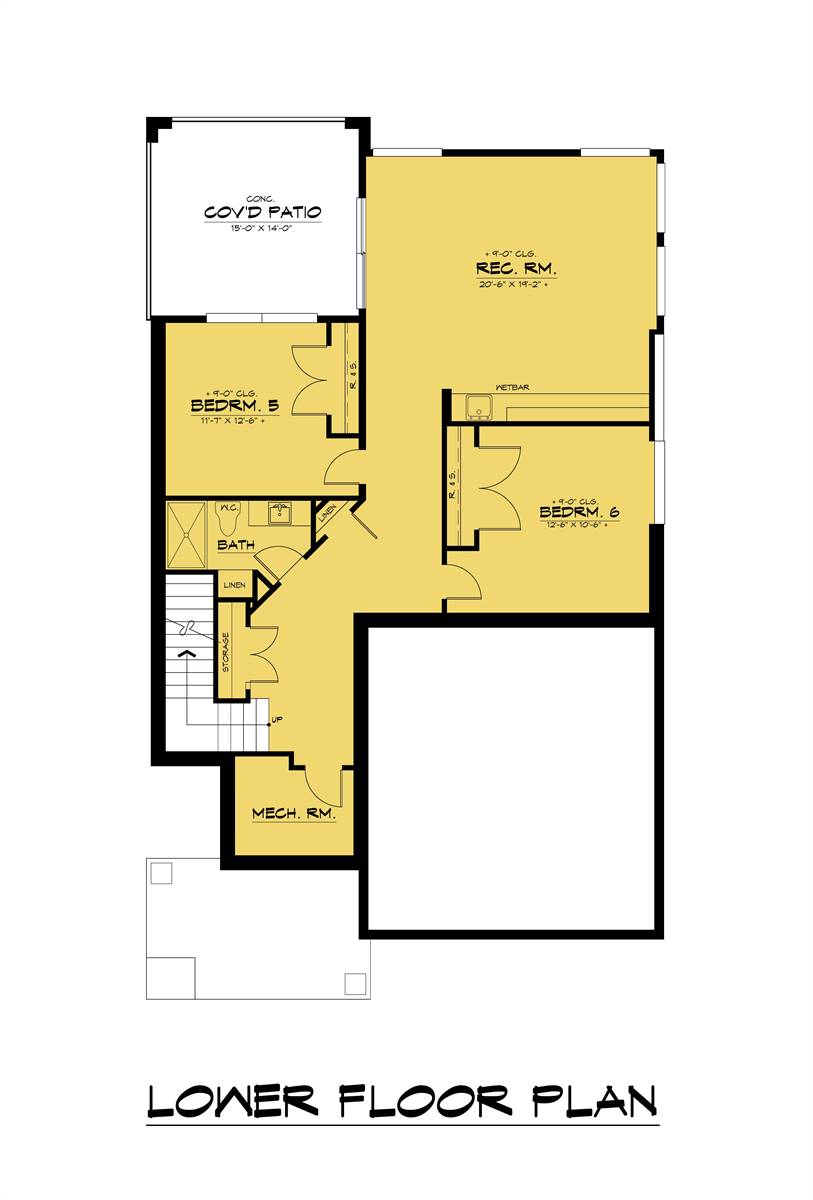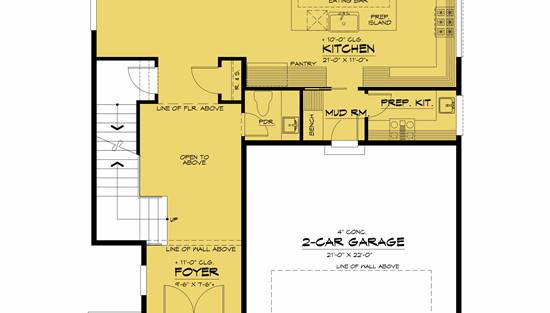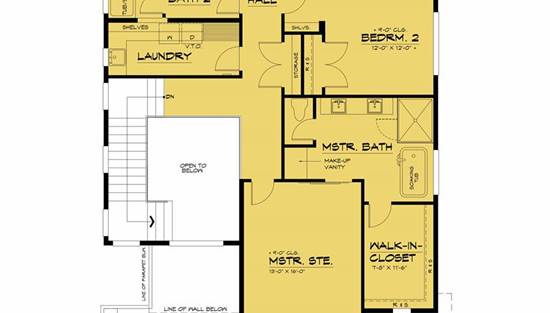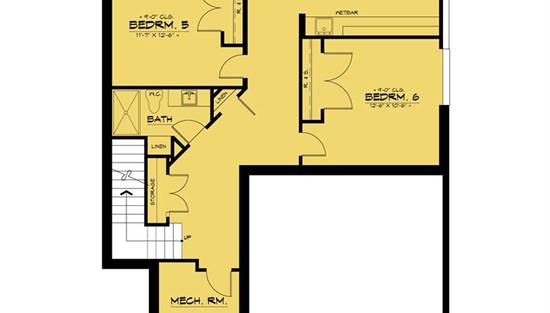- Plan Details
- |
- |
- Print Plan
- |
- Modify Plan
- |
- Reverse Plan
- |
- Cost-to-Build
- |
- View 3D
- |
- Advanced Search
About House Plan 6638:
Check out House Plan 6638 if you need a spacious contemporary home for a large family! This design offers 4,145 square feet with six bedrooms and four-and-a-half bathrooms across three levels--two stories plus the walkout basement. The main living areas are placed on the main level, behind the garage. You'll also enjoy a prep kitchen and mudroom behind the island kitchen and a powder room off the foyer. Four bedrooms are located upstairs along with the laundry. The luxe primary suite sits on one side while a smaller suite and two bedrooms that share a hall bath are in back. The final two bedrooms, hall bath, and the rec room are placed in the basement.
Plan Details
Key Features
2 Story Volume
Attached
Covered Front Porch
Covered Rear Porch
Double Vanity Sink
Family Style
Fireplace
Foyer
Front-entry
Great Room
Guest Suite
Kitchen Island
Laundry 2nd Fl
L-Shaped
Primary Bdrm Upstairs
Mud Room
Open Floor Plan
Rec Room
Separate Tub and Shower
Split Bedrooms
Storage Space
Suited for narrow lot
Suited for sloping lot
Suited for view lot
Walk-in Closet
Walk-in Pantry
Build Beautiful With Our Trusted Brands
Our Guarantees
- Only the highest quality plans
- Int’l Residential Code Compliant
- Full structural details on all plans
- Best plan price guarantee
- Free modification Estimates
- Builder-ready construction drawings
- Expert advice from leading designers
- PDFs NOW!™ plans in minutes
- 100% satisfaction guarantee
- Free Home Building Organizer
