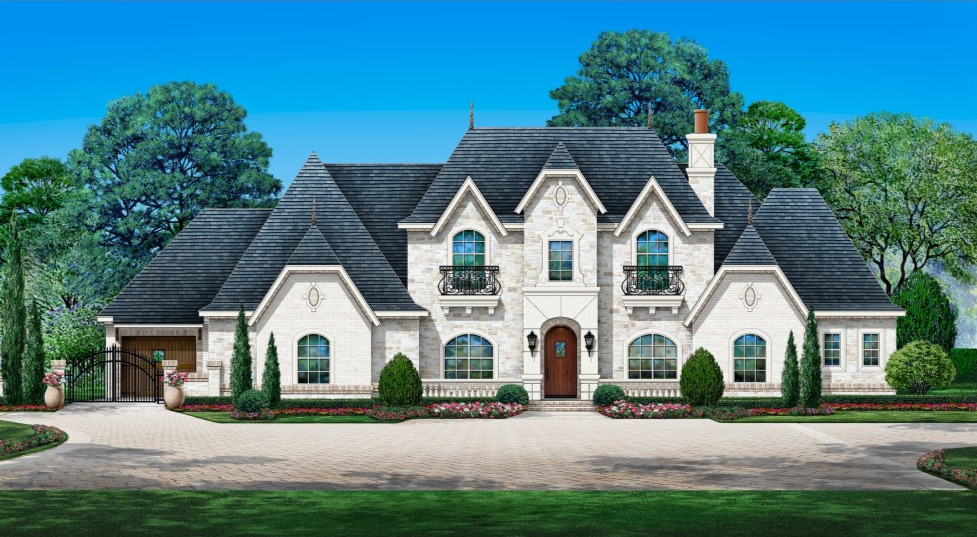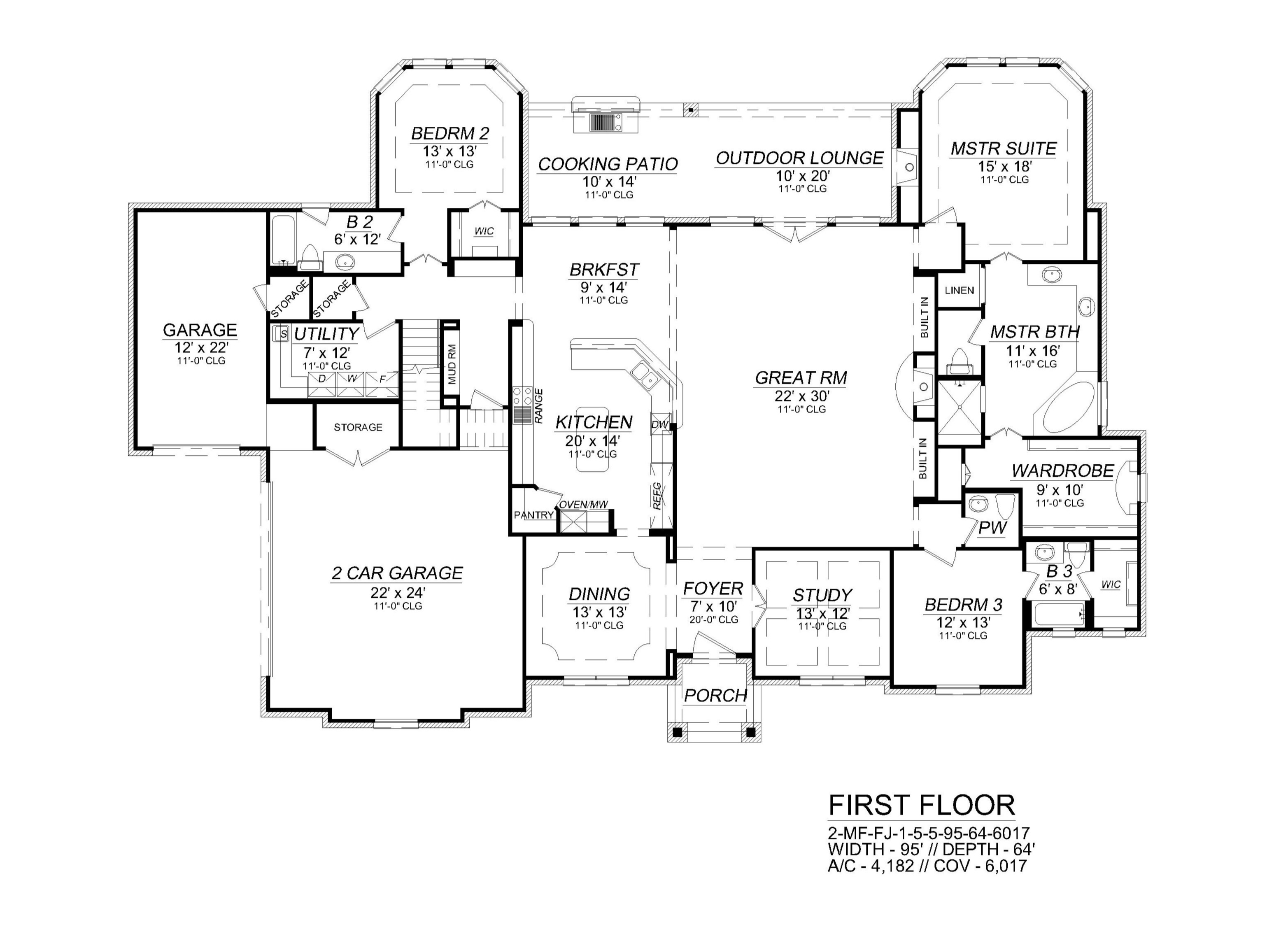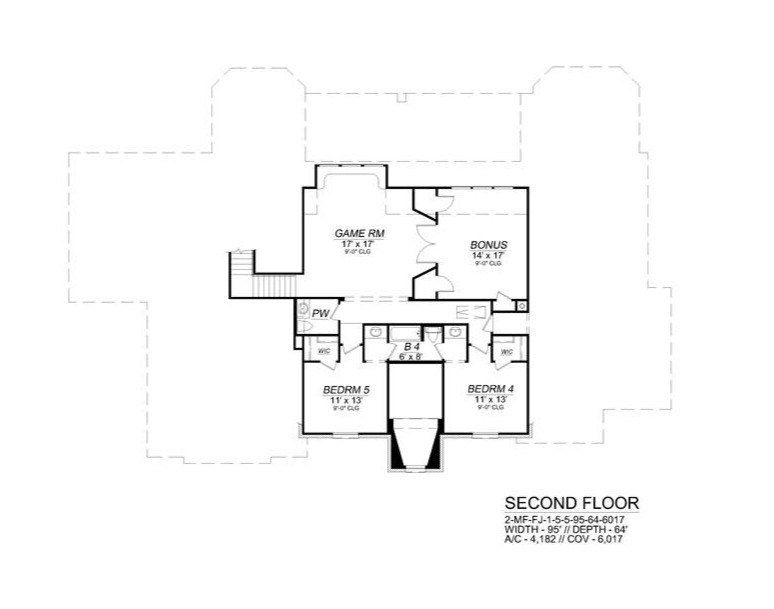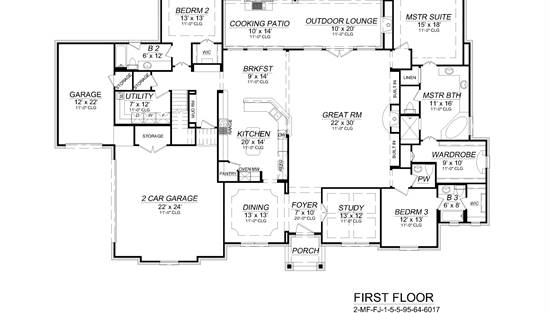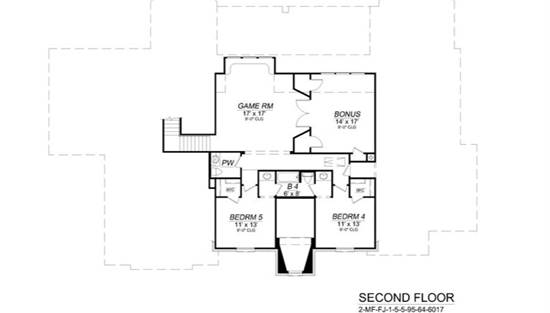- Plan Details
- |
- |
- Print Plan
- |
- Modify Plan
- |
- Reverse Plan
- |
- Cost-to-Build
- |
- View 3D
- |
- Advanced Search
About House Plan 6648:
This European home plan spans across two levels, encompassing 4,182 square feet of living space, complete with five bedrooms and four and a half bathrooms. The charming exterior boasts a beautiful blend of brick, stone, and stucco, resulting in an attractive and welcoming curb appeal. Upon entering the home, a formal dining room greets you to the left of the foyer, while a study/office sits to the right, perfect for those who work from home. The main living area features an open floor plan that seamlessly connects the family room, gourmet kitchen, and breakfast nook with large windows and access to outdoor lounge and cooking patio. The gourmet kitchen comes complete with a large angled island, ideal for both meal preparation and entertaining guests. Adjacent to the kitchen, the breakfast nook offers a comfortable space for casual dining, with easy access to the rear covered patio and lounge, creating an ideal space for outdoor entertaining. The luxurious master suite is conveniently located on the main level, alongside two additional bedrooms with ensuites. Upstairs, you'll discover two more bedrooms, along with a game room and bonus room.
Plan Details
Key Features
2 Story Volume
Attached
Bonus Room
Covered Front Porch
Covered Rear Porch
Dining Room
Double Vanity Sink
Fireplace
Foyer
Front-entry
Great Room
Home Office
Kitchen Island
Laundry 1st Fl
Primary Bdrm Main Floor
Mud Room
Nook / Breakfast Area
Open Floor Plan
Outdoor Kitchen
Outdoor Living Space
Pantry
Separate Tub and Shower
Side-entry
Storage Space
Suited for view lot
Vaulted Ceilings
Vaulted Foyer
Vaulted Great Room/Living
Walk-in Closet
Build Beautiful With Our Trusted Brands
Our Guarantees
- Only the highest quality plans
- Int’l Residential Code Compliant
- Full structural details on all plans
- Best plan price guarantee
- Free modification Estimates
- Builder-ready construction drawings
- Expert advice from leading designers
- PDFs NOW!™ plans in minutes
- 100% satisfaction guarantee
- Free Home Building Organizer
