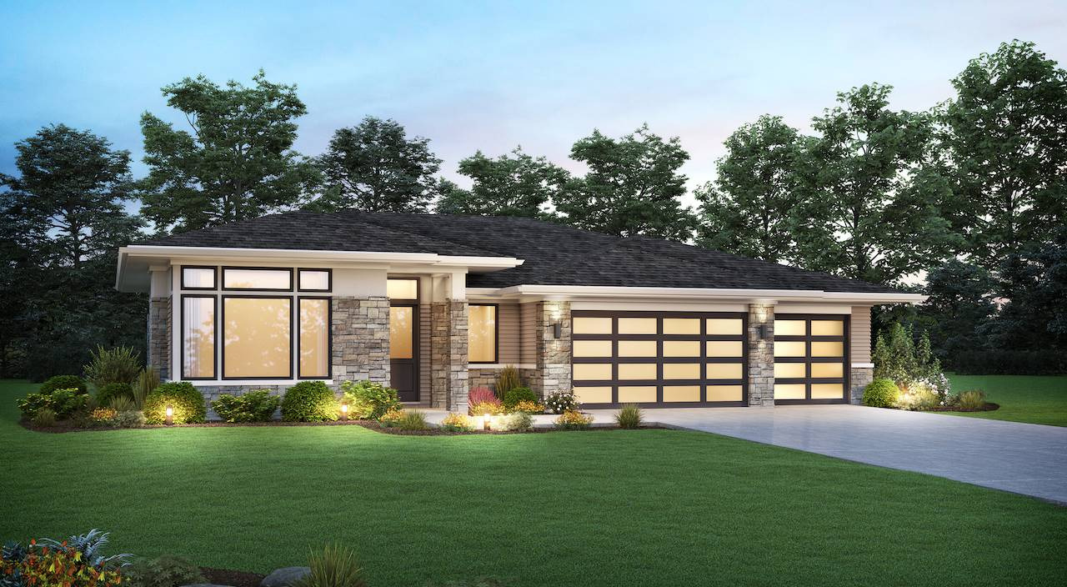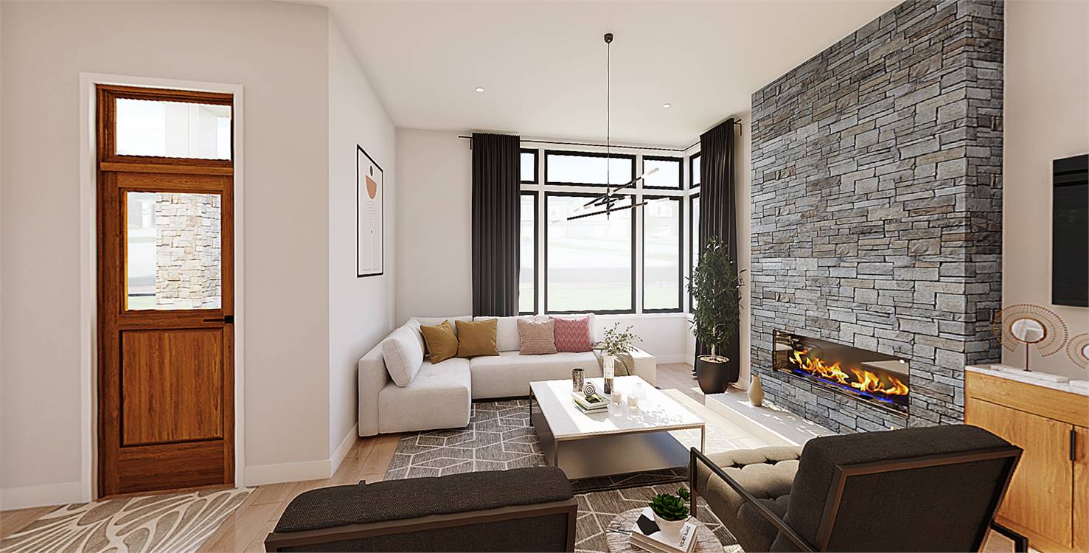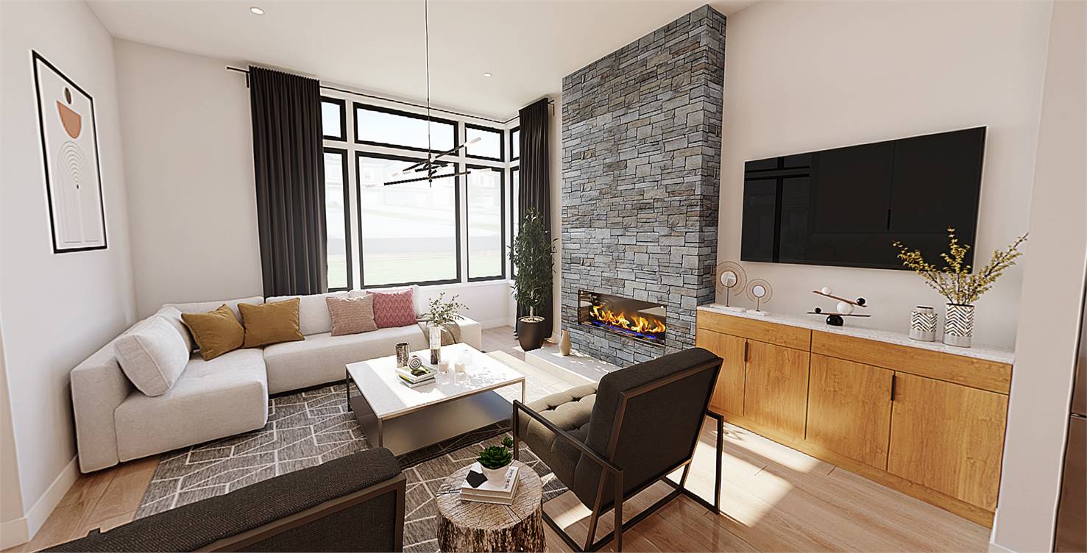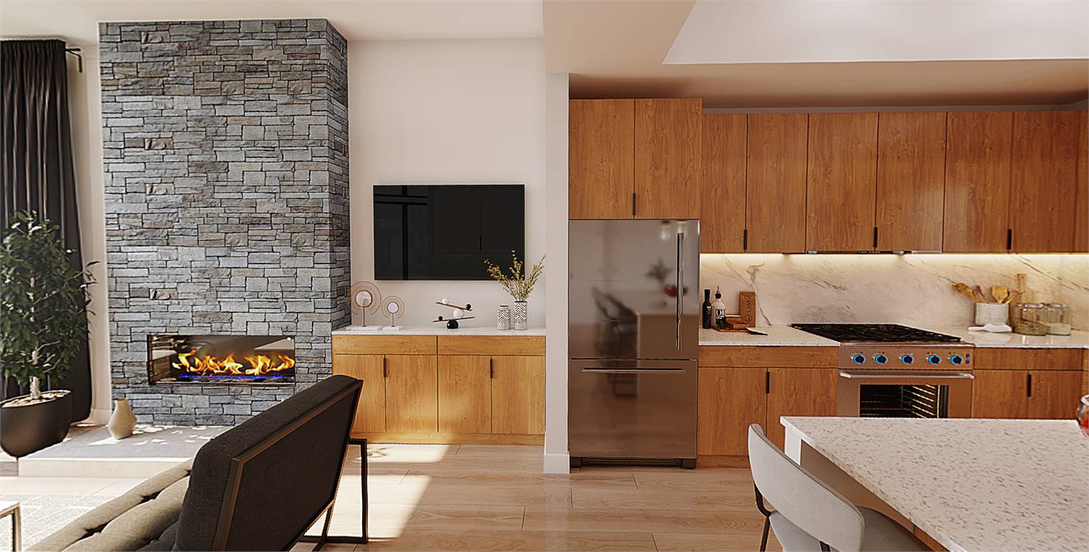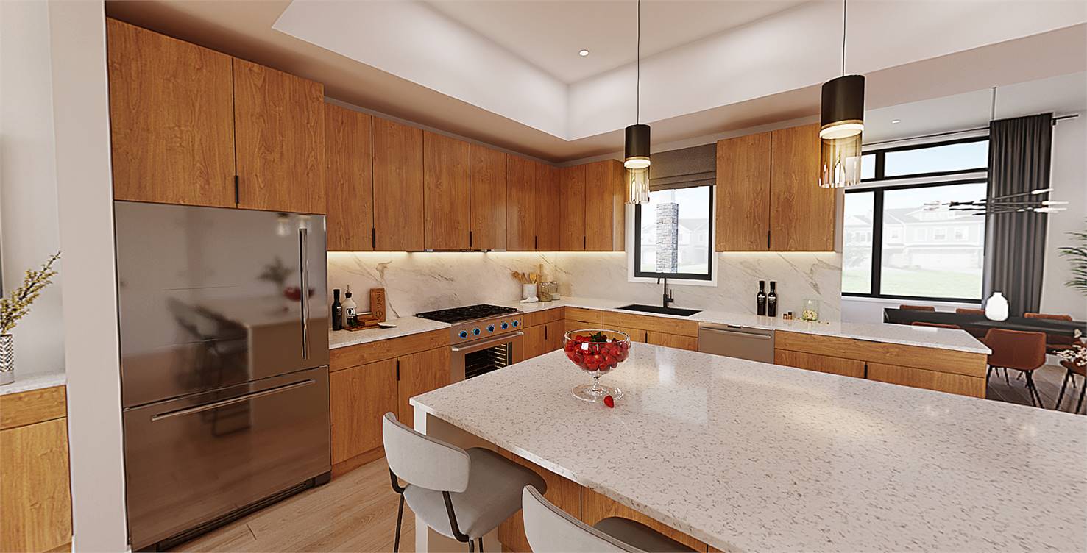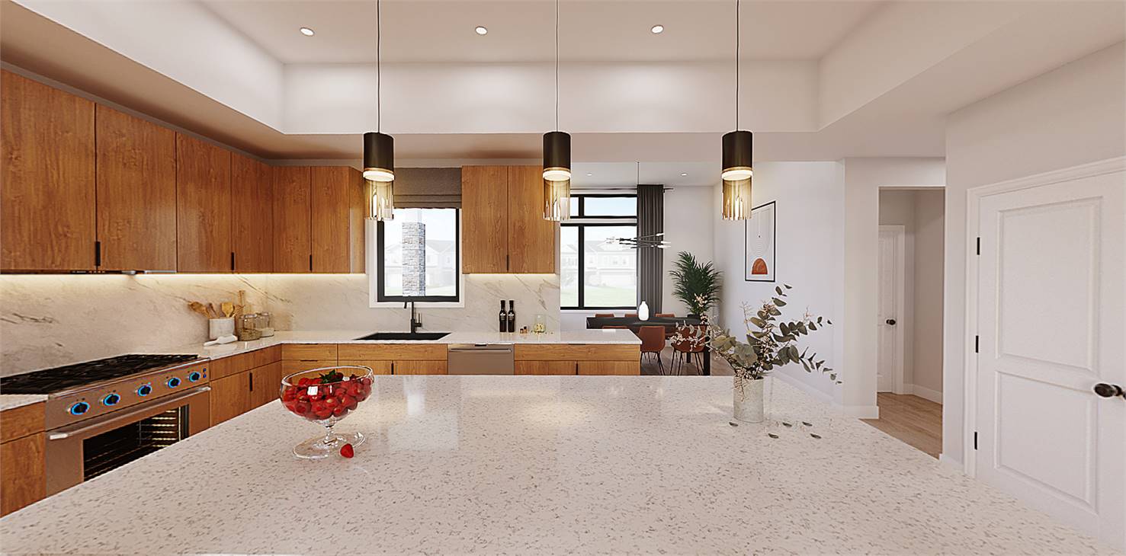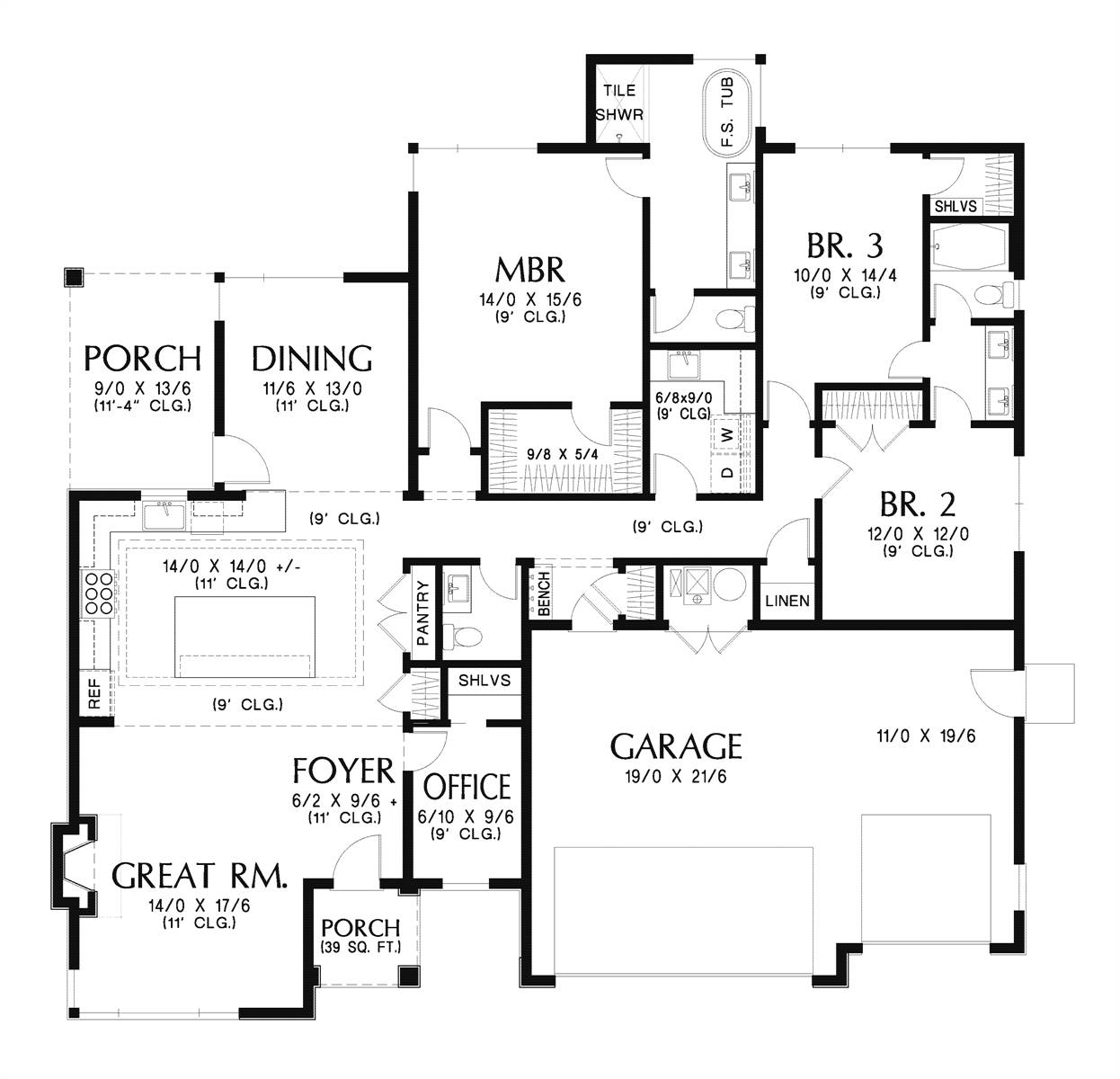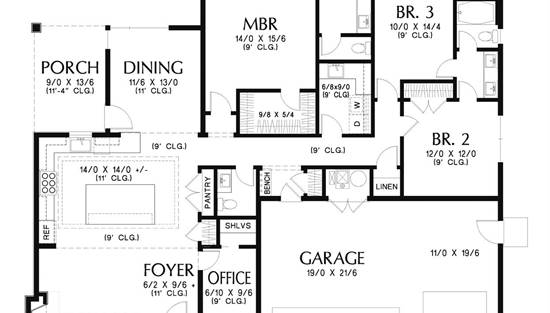- Plan Details
- |
- |
- Print Plan
- |
- Modify Plan
- |
- Reverse Plan
- |
- Cost-to-Build
- |
- View 3D
- |
- Advanced Search
About House Plan 6655:
Young families, BUILDERS, and those looking to downsize and enjoy a more intimate space with less upkeep - this plan is right up your alley.
Coming in with a modest 2,117 heated square feet, this 1 story 3 bed 2.5 baths has a clever layout with clustering its master suite near the secondary bedrooms and the laundry space.
A gallery hallway provides noise buffering and privacy. The cook of the home will love having a more dedicated work space as well as a clever “office” flex space right off the kitchen. This home will be able to grow with your family.
Coming in with a modest 2,117 heated square feet, this 1 story 3 bed 2.5 baths has a clever layout with clustering its master suite near the secondary bedrooms and the laundry space.
A gallery hallway provides noise buffering and privacy. The cook of the home will love having a more dedicated work space as well as a clever “office” flex space right off the kitchen. This home will be able to grow with your family.
Plan Details
Key Features
Attached
Covered Front Porch
Covered Rear Porch
Dining Room
Double Vanity Sink
Family Style
Fireplace
Foyer
Front-entry
Great Room
Home Office
Kitchen Island
Laundry 1st Fl
L-Shaped
Primary Bdrm Main Floor
Mud Room
Open Floor Plan
Pantry
Separate Tub and Shower
Walk-in Closet
Build Beautiful With Our Trusted Brands
Our Guarantees
- Only the highest quality plans
- Int’l Residential Code Compliant
- Full structural details on all plans
- Best plan price guarantee
- Free modification Estimates
- Builder-ready construction drawings
- Expert advice from leading designers
- PDFs NOW!™ plans in minutes
- 100% satisfaction guarantee
- Free Home Building Organizer
.png)
.png)
