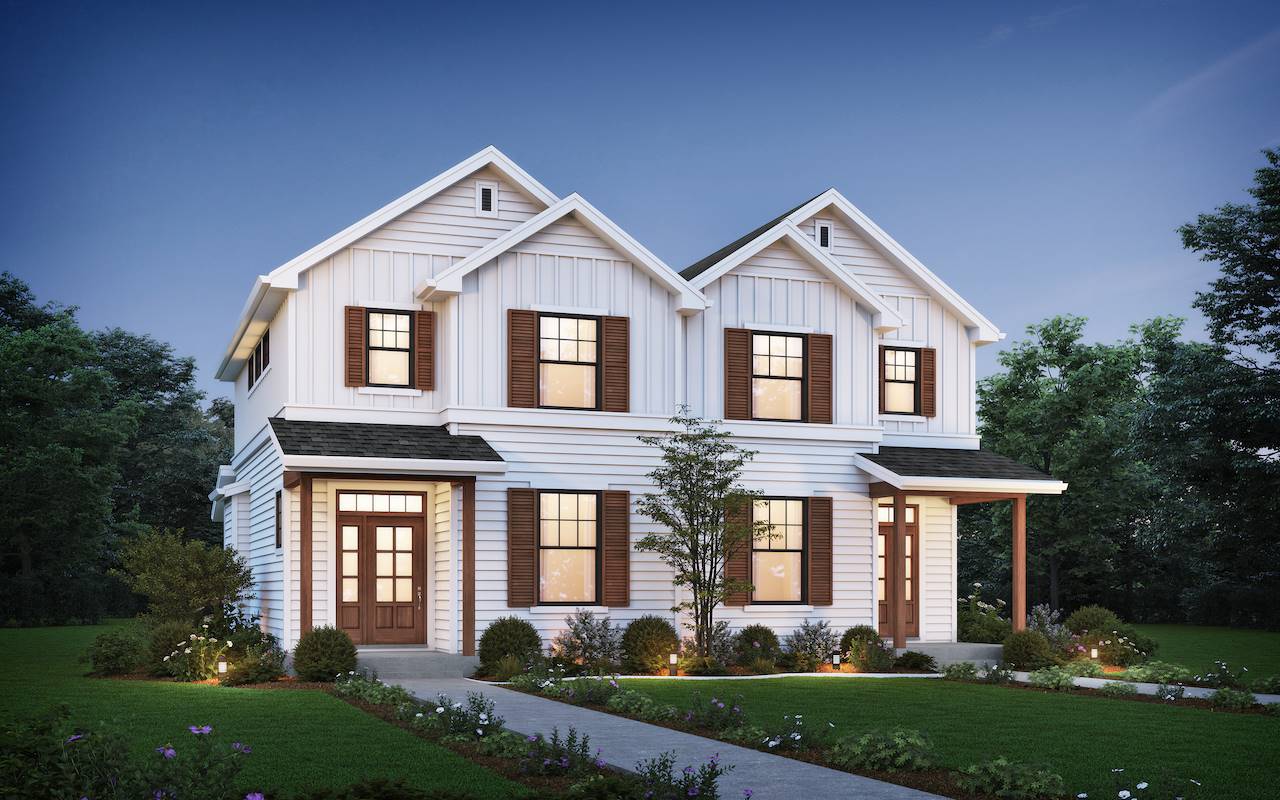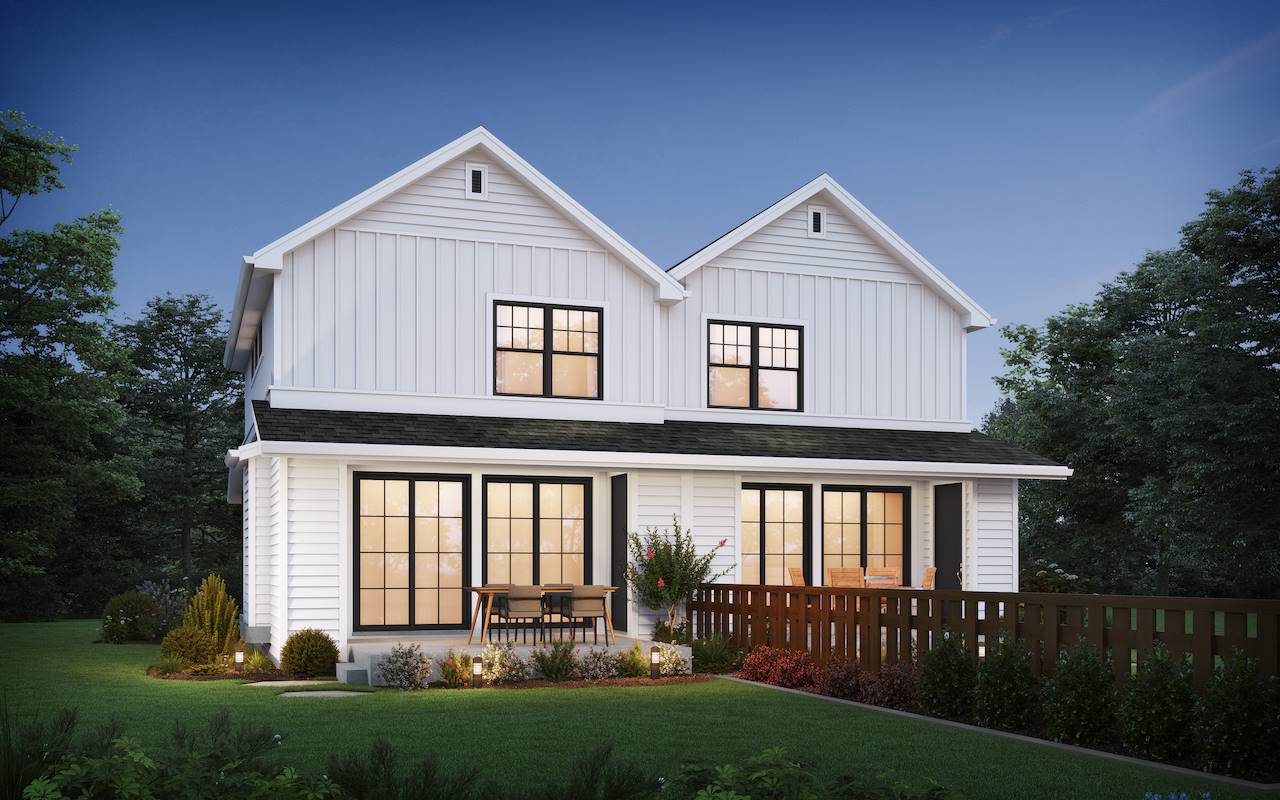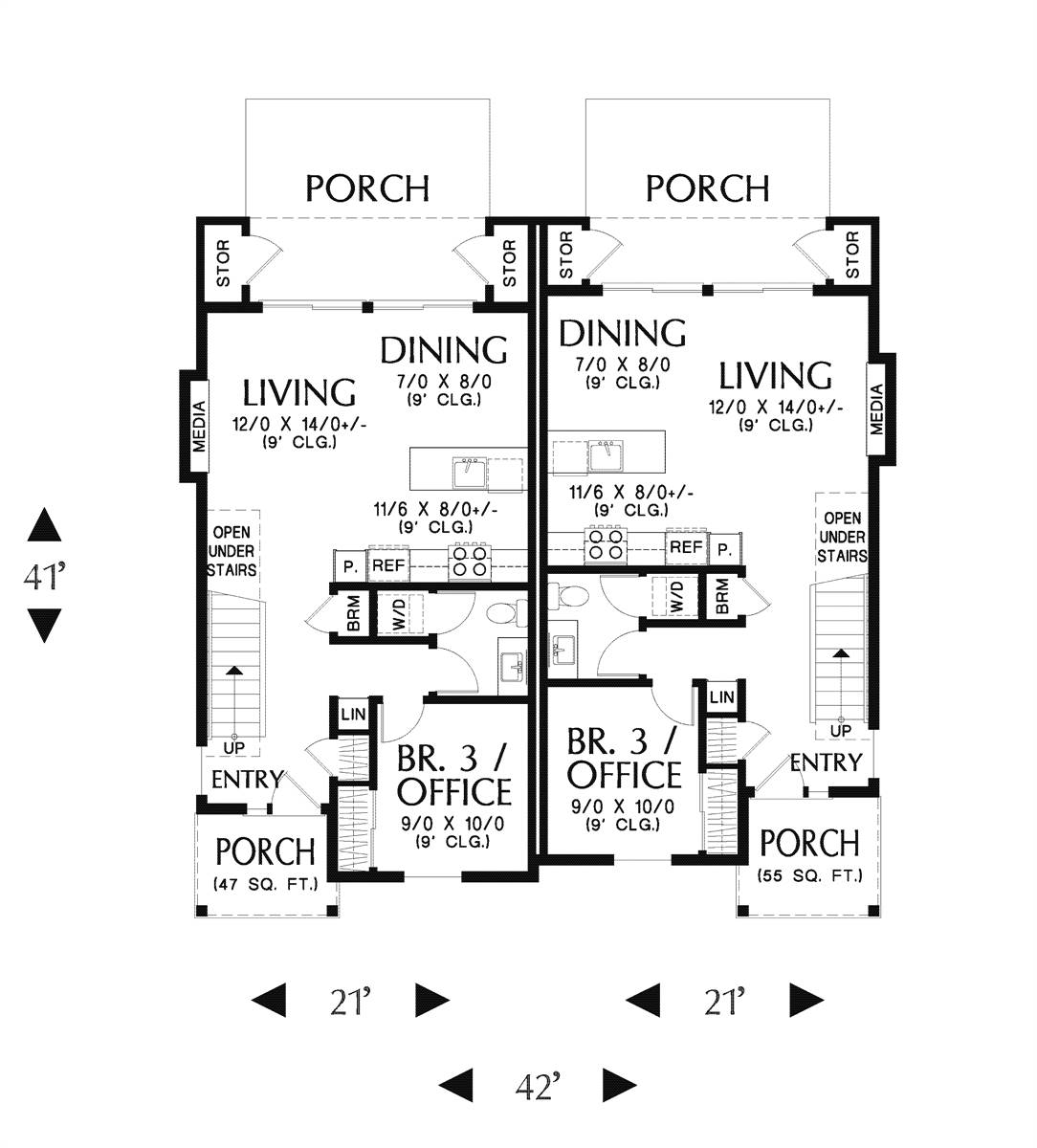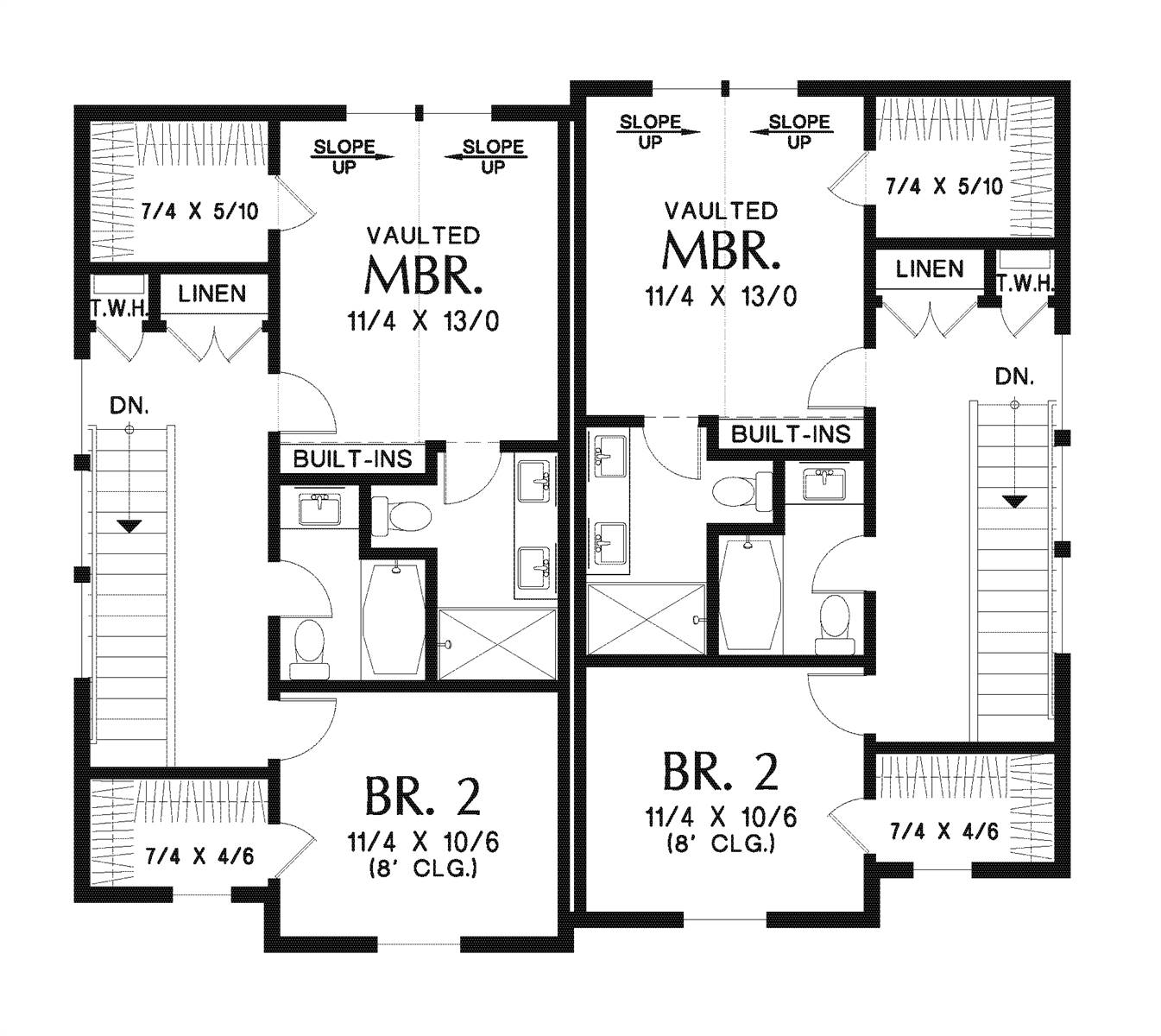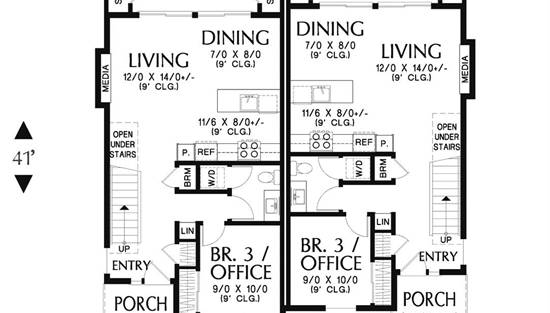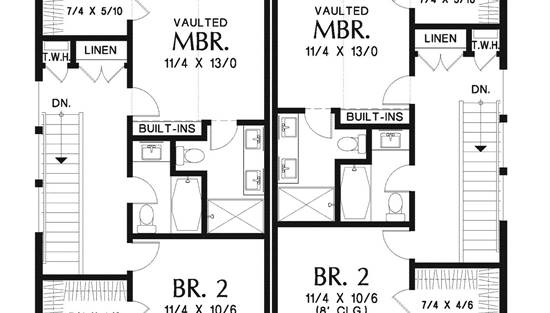- Plan Details
- |
- |
- Print Plan
- |
- Modify Plan
- |
- Reverse Plan
- |
- Cost-to-Build
- |
- View 3D
- |
- Advanced Search
About House Plan 6656:
Need an affordable duplex design? House Plan 6656 would make a great choice! This two-story farmhouse duplex has a compact shape to maximize interior space on a modest lot, and it's also designed with grouped plumbing to keep costs down. Each of the mirror image units offers 2,544 square feet, 3 bedrooms, and 2.5 bathrooms. The first floor includes the office or third bedroom in front, a powder room with stacked laundry, and then the great room in back, complete with a peninsula kitchen and seamless access to the back porch. Upstairs, you'll find the vaulted master suite with its own four-piece bath and walk-in closet, a secondary bedroom with a walk-in closet, and a full hall bath. Whether you're building for yourself, family, and/or an investment property, House Plan 6656 checks all the boxes!
Plan Details
Key Features
Covered Front Porch
Covered Rear Porch
Dining Room
Double Vanity Sink
Foyer
Great Room
Home Office
Kitchen Island
Laundry 1st Fl
Primary Bdrm Upstairs
None
Open Floor Plan
Pantry
Vaulted Primary
Walk-in Closet
Build Beautiful With Our Trusted Brands
Our Guarantees
- Only the highest quality plans
- Int’l Residential Code Compliant
- Full structural details on all plans
- Best plan price guarantee
- Free modification Estimates
- Builder-ready construction drawings
- Expert advice from leading designers
- PDFs NOW!™ plans in minutes
- 100% satisfaction guarantee
- Free Home Building Organizer
.png)
.png)
