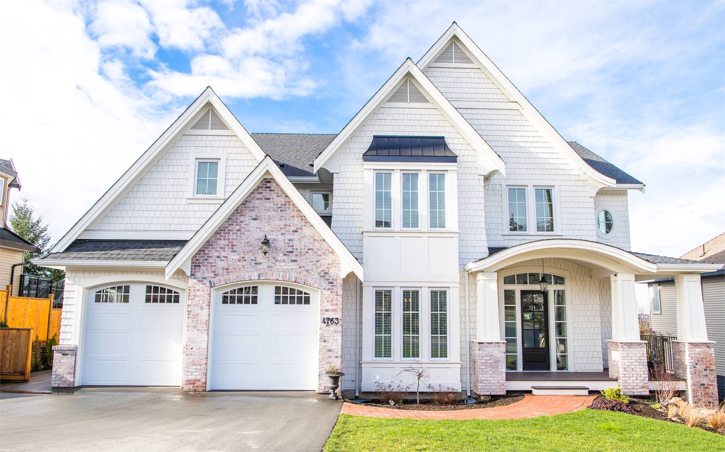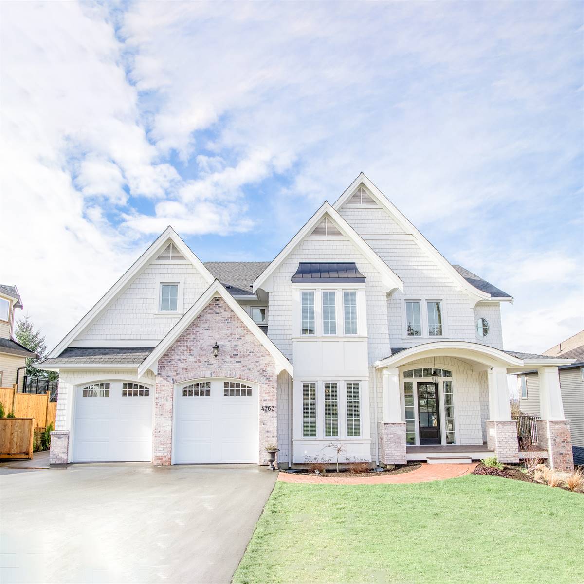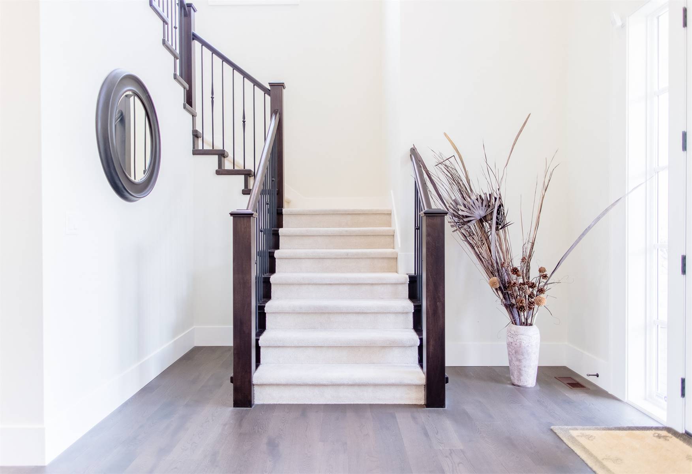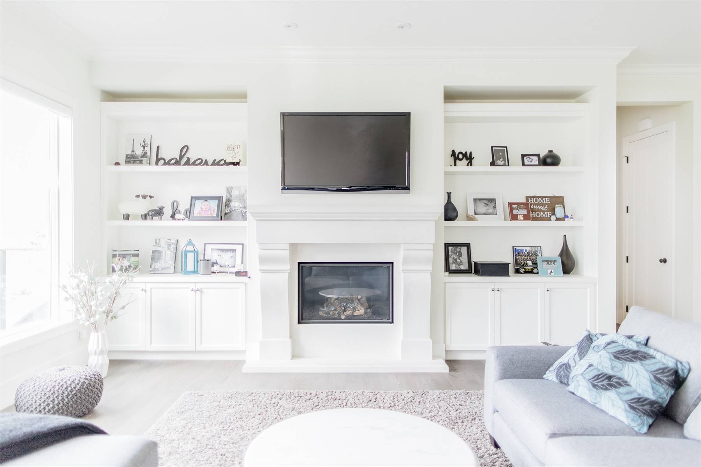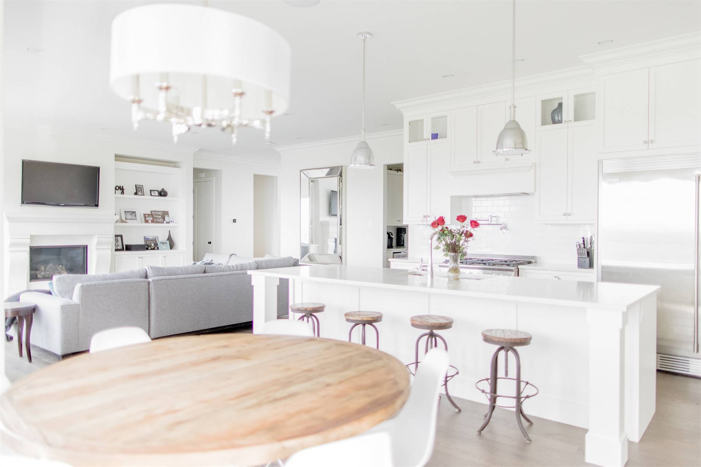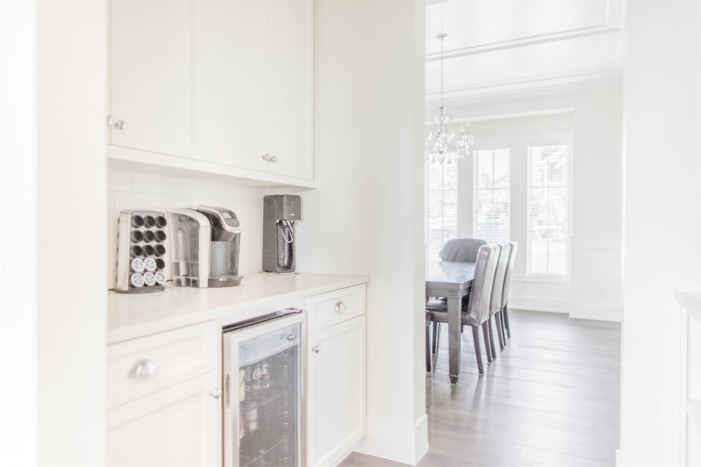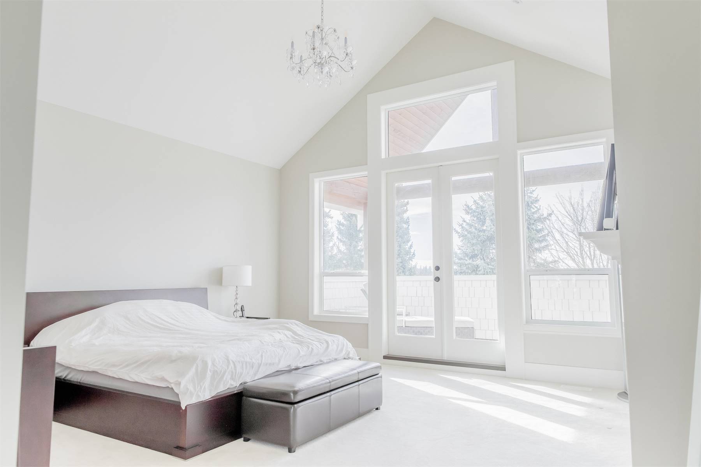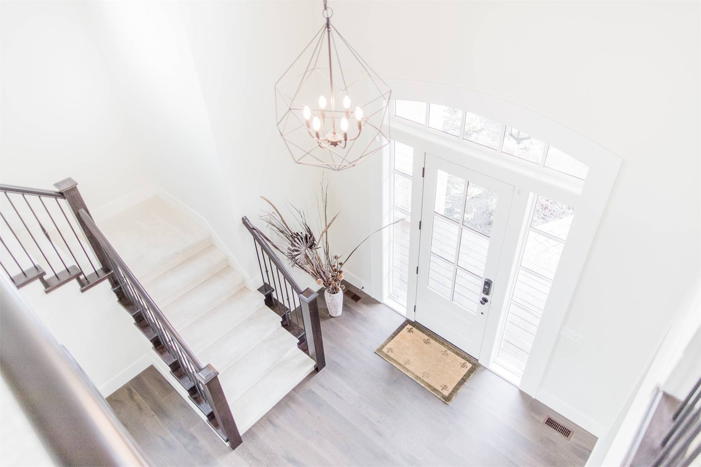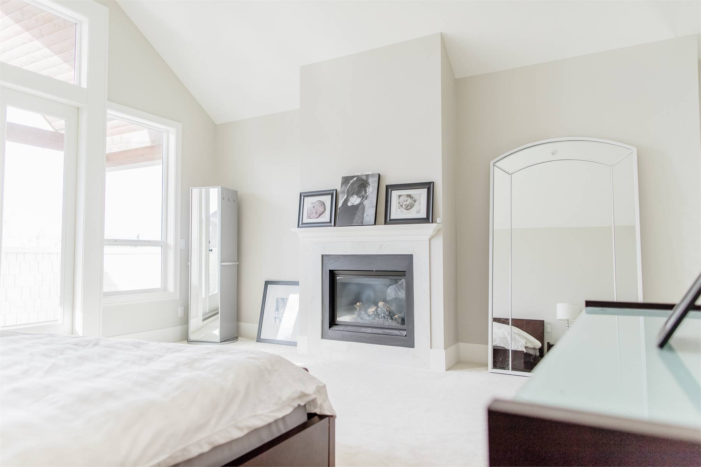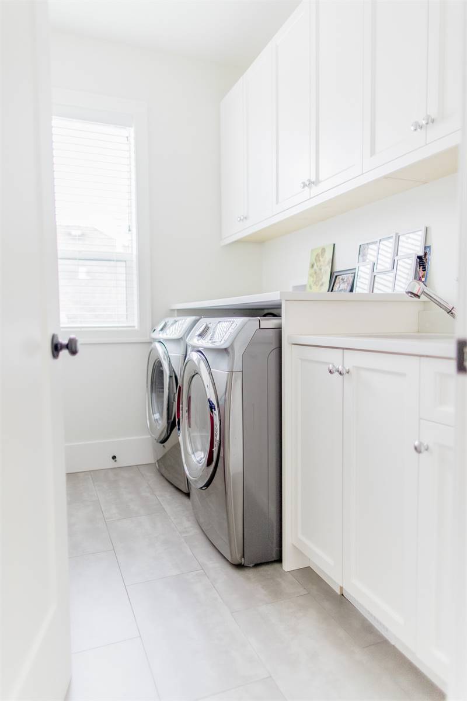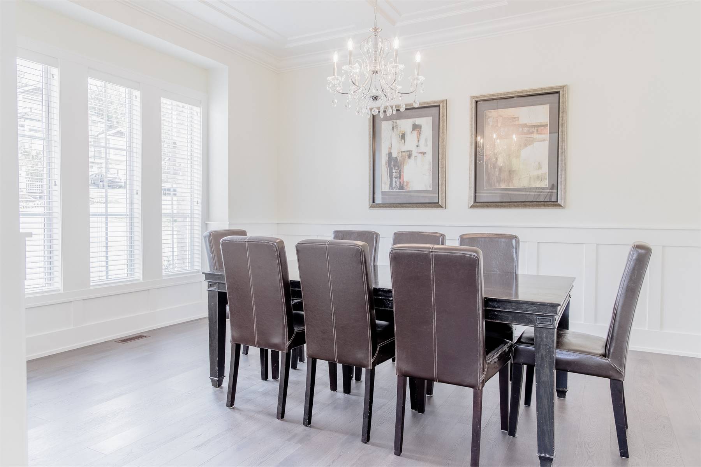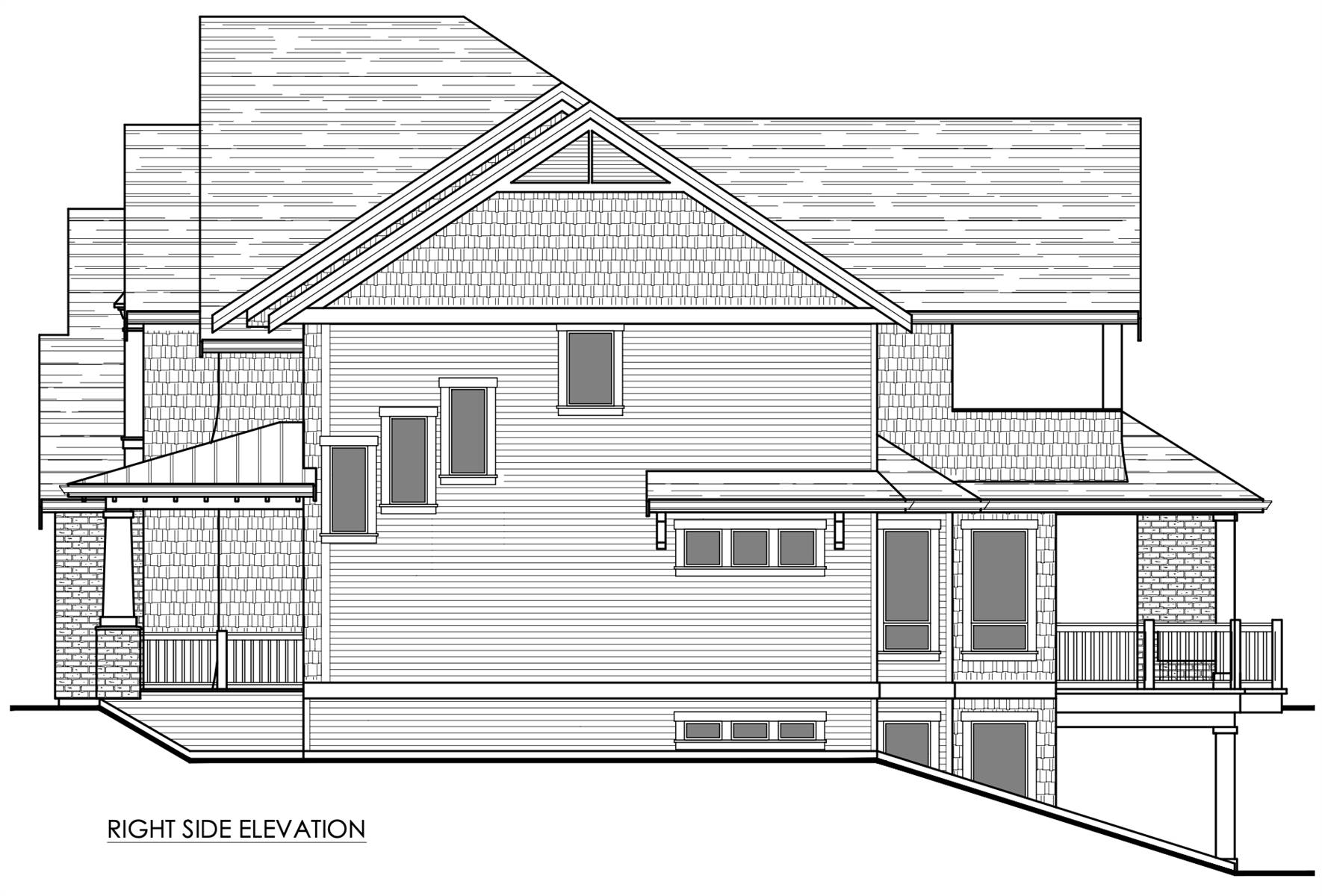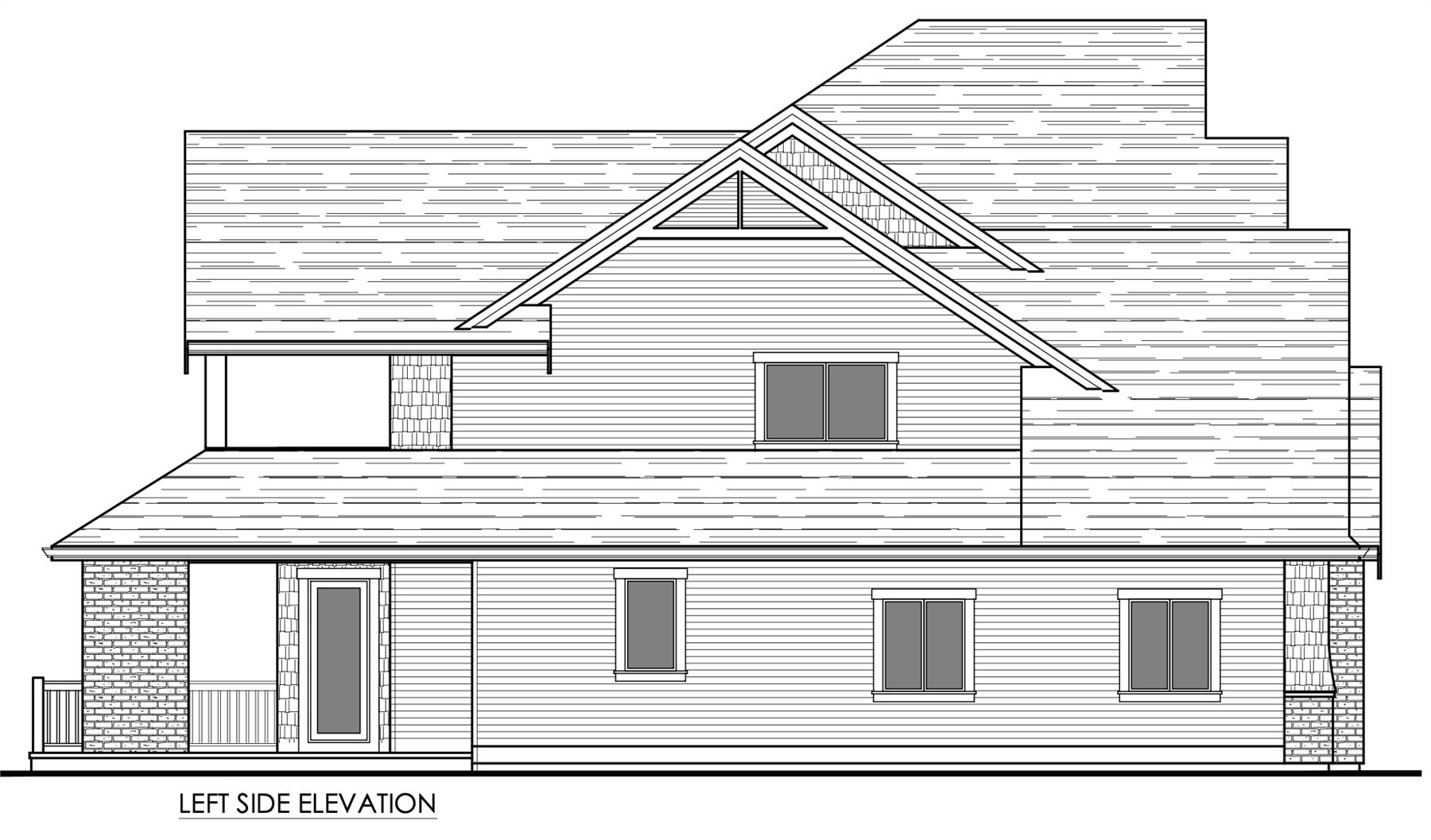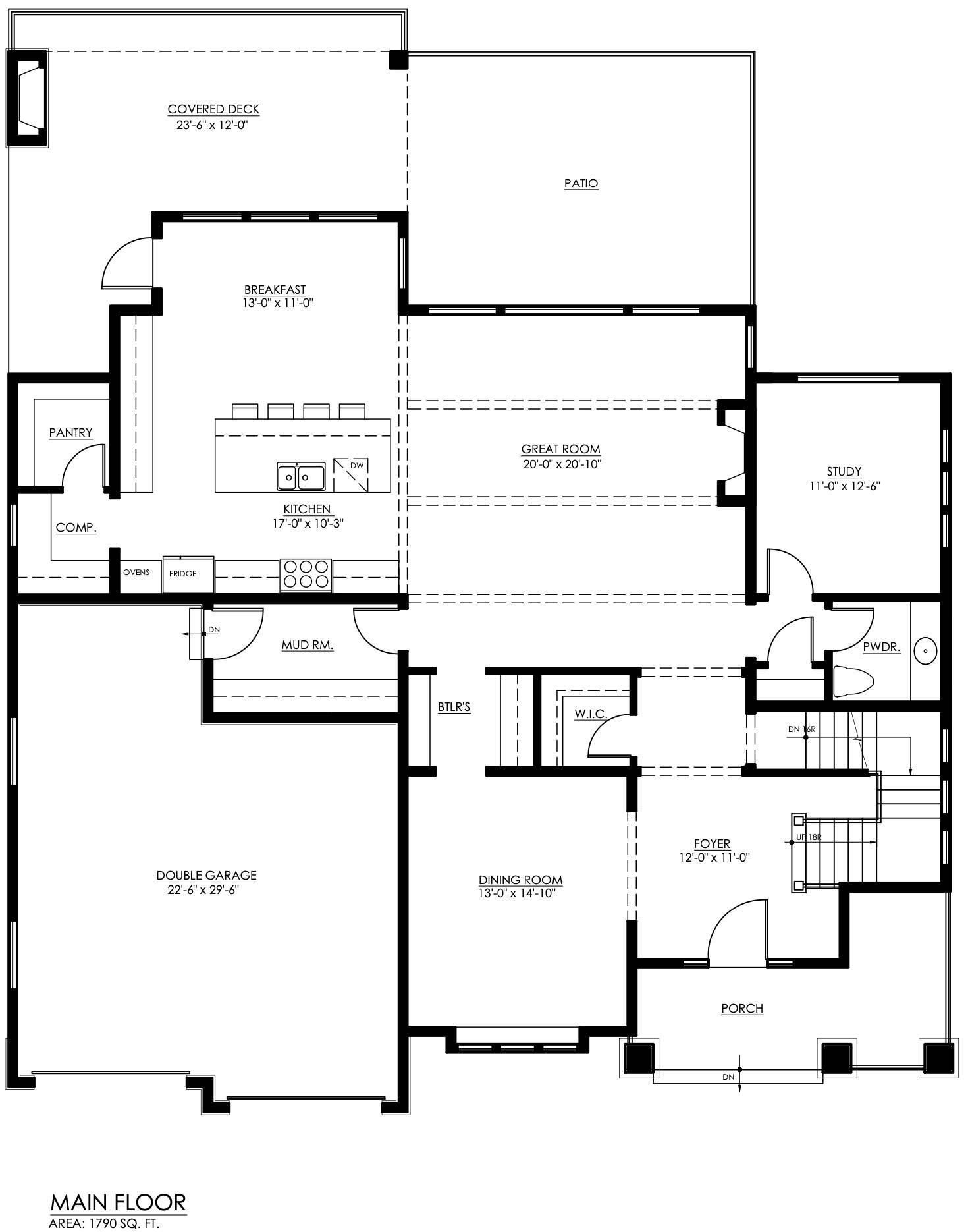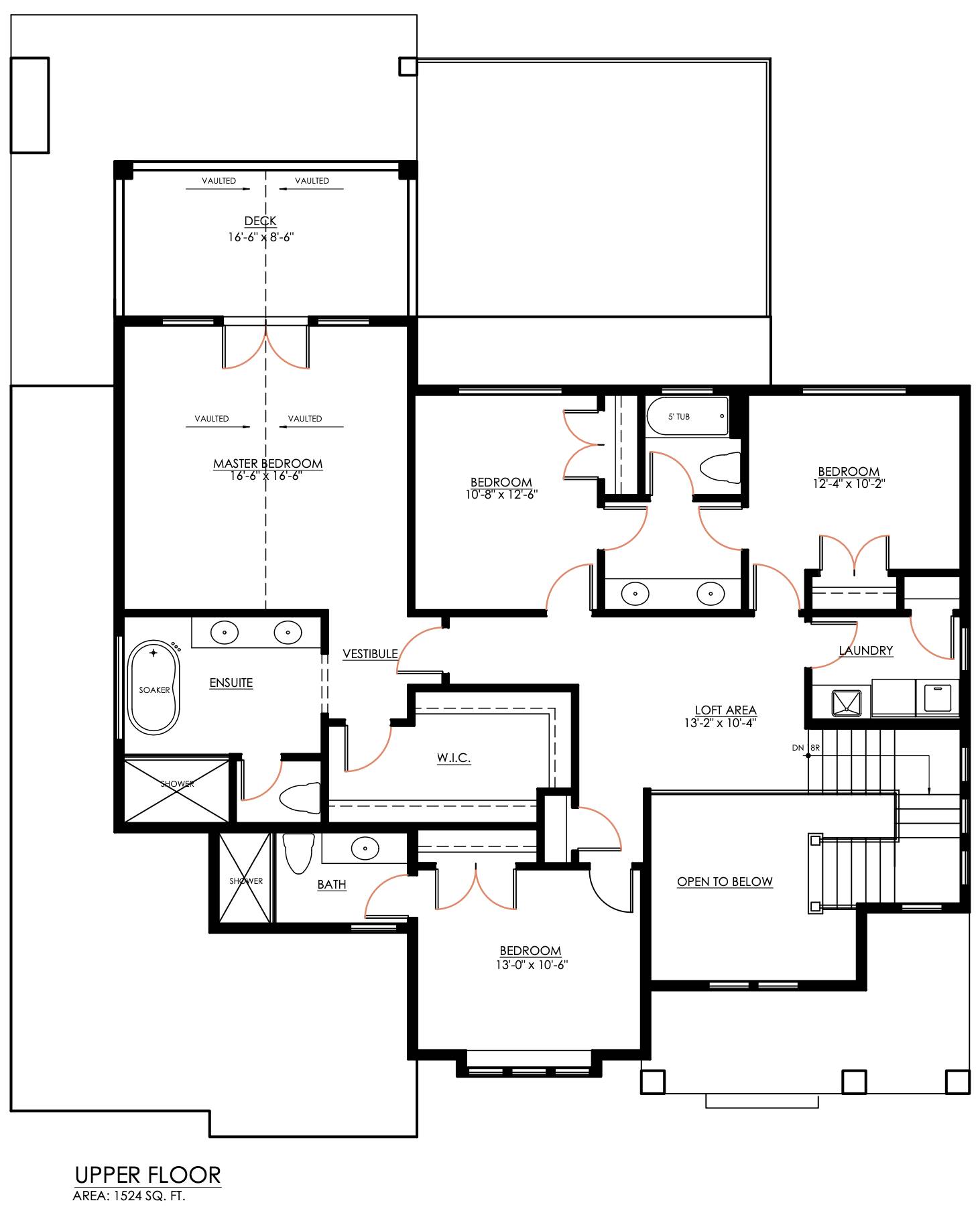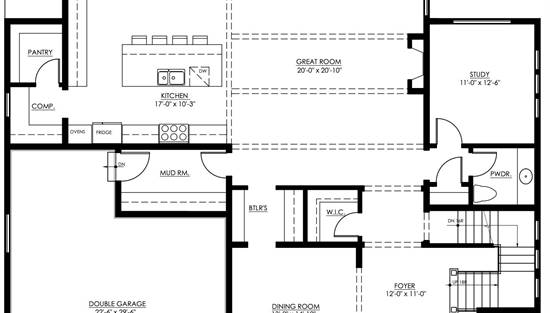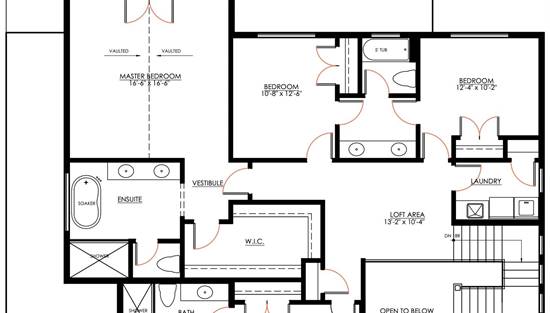- Plan Details
- |
- |
- Print Plan
- |
- Modify Plan
- |
- Reverse Plan
- |
- Cost-to-Build
- |
- View 3D
- |
- Advanced Search
About House Plan 6666:
Experience House Plan 6666, a perfect blend of sophistication and contemporary living. Encompassing 3,314 square feet, this home masterfully combines elegance with practicality. Upon entering, you are greeted by a bright foyer that leads to a formal dining room on the left, complete with a handy butler's pantry and wet bar—ideal for entertaining. This space flows seamlessly into the kitchen. The core of the home boasts an expansive open-concept design that unites the great room, dining area, and gourmet kitchen, creating a superb setting for both social gatherings and daily activities. Upstairs, the vaulted primary bedroom offers a luxurious retreat with a spa-like ensuite and a generous walk-in closet. Additionally, there are three more bedrooms, providing ample space for a family. Outside, a covered rear porch enhances the living area, perfect for enjoying tranquil views and fresh air. This thoughtfully crafted house plan blends modern features with timeless charm, promising a lifestyle of elegance and comfort.
Plan Details
Key Features
Attached
Butler's Pantry
Country Kitchen
Covered Front Porch
Covered Rear Porch
Deck
Dining Room
Double Vanity Sink
Exercise Room
Family Style
Fireplace
Foyer
Front-entry
Great Room
Home Office
Kitchen Island
Laundry 2nd Fl
Loft / Balcony
L-Shaped
Primary Bdrm Upstairs
Mud Room
Open Floor Plan
Outdoor Living Space
Peninsula / Eating Bar
Rec Room
Separate Tub and Shower
Storage Space
Suited for view lot
Vaulted Great Room/Living
Vaulted Primary
Walk-in Closet
Walk-in Pantry
Build Beautiful With Our Trusted Brands
Our Guarantees
- Only the highest quality plans
- Int’l Residential Code Compliant
- Full structural details on all plans
- Best plan price guarantee
- Free modification Estimates
- Builder-ready construction drawings
- Expert advice from leading designers
- PDFs NOW!™ plans in minutes
- 100% satisfaction guarantee
- Free Home Building Organizer
.png)

