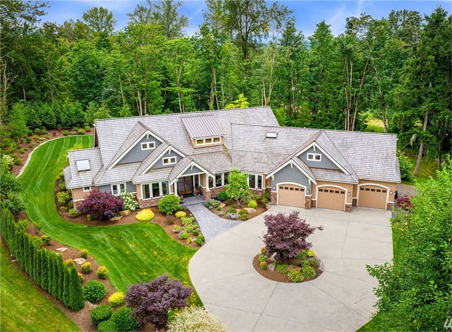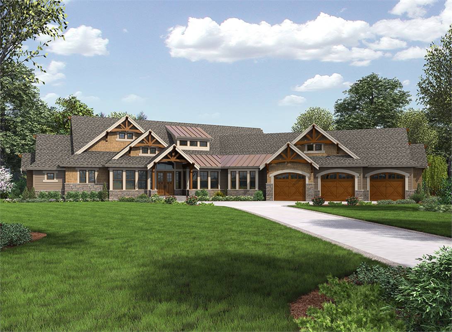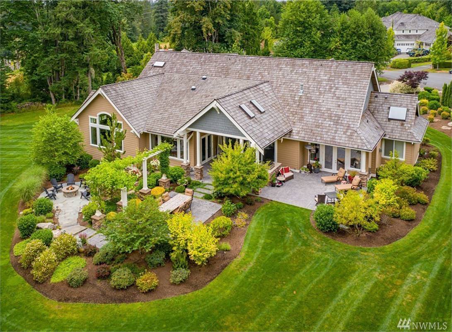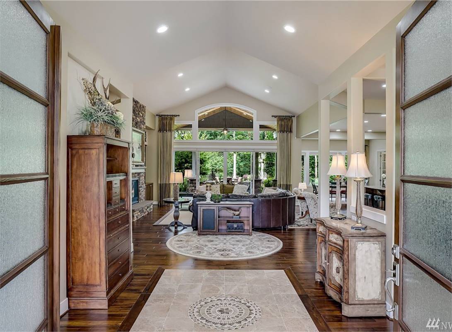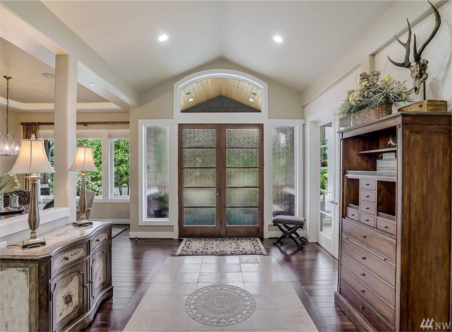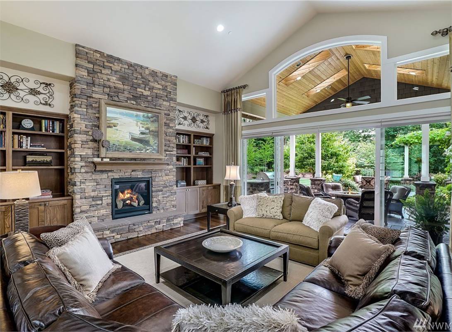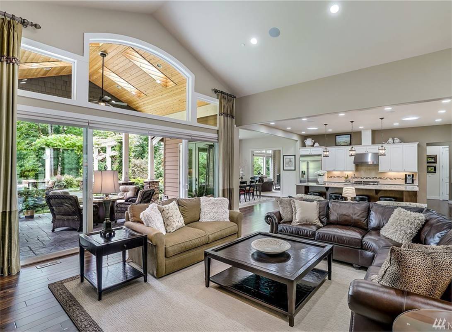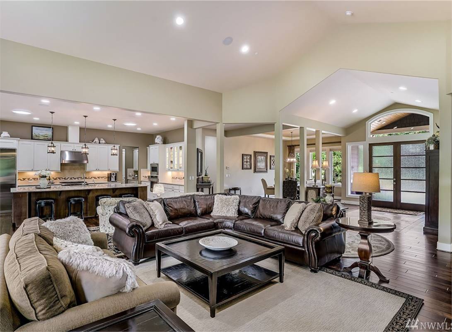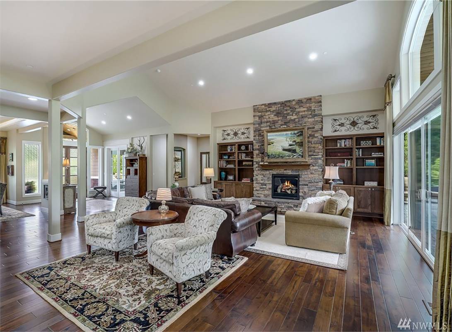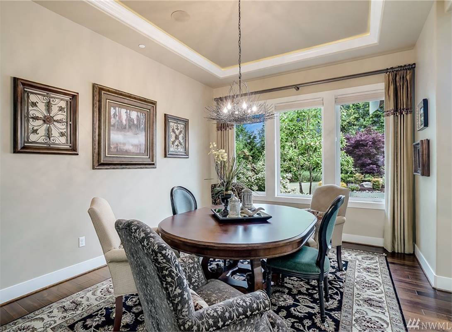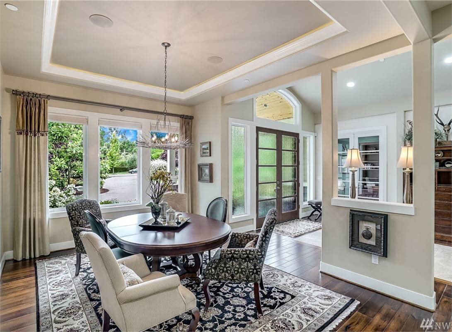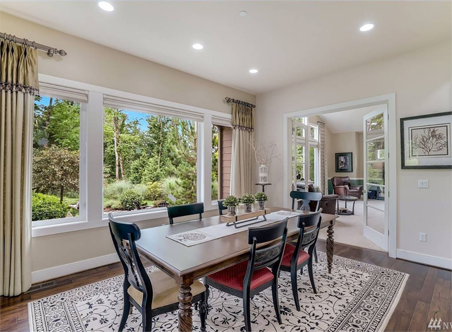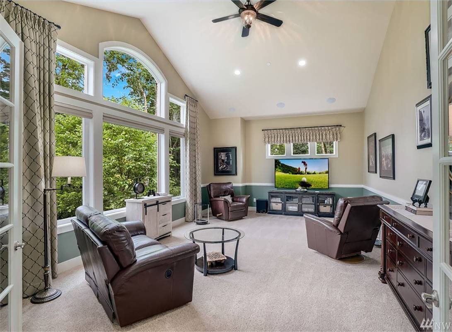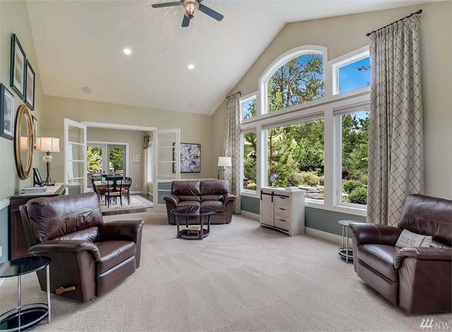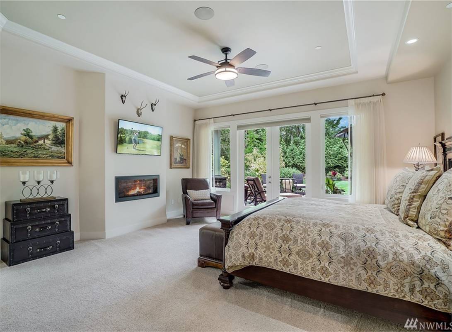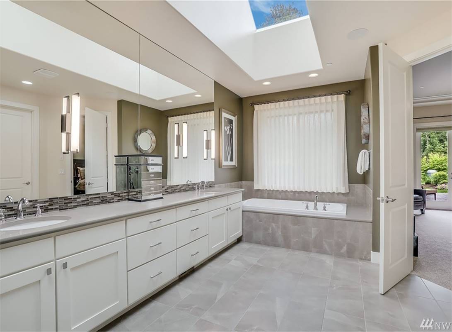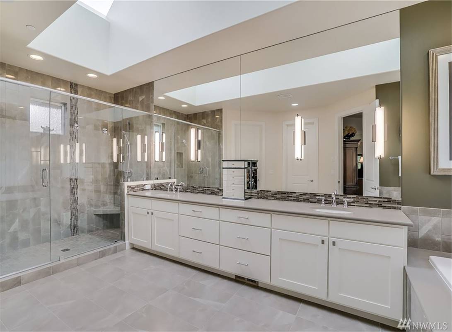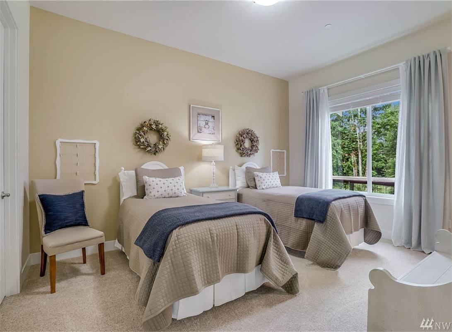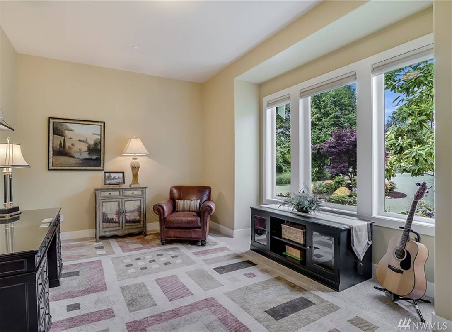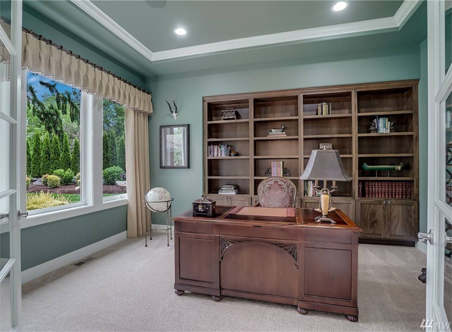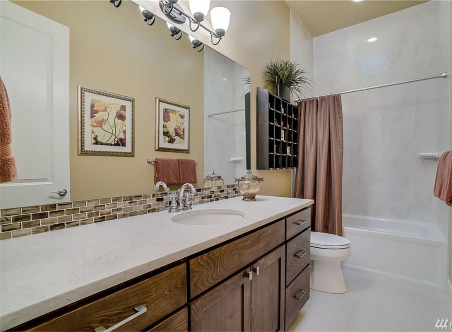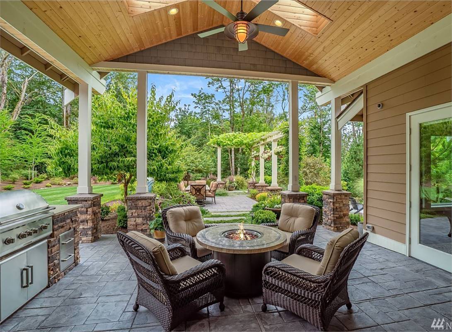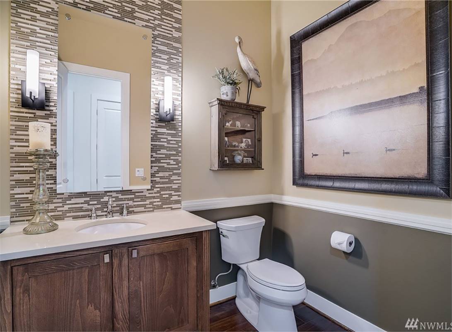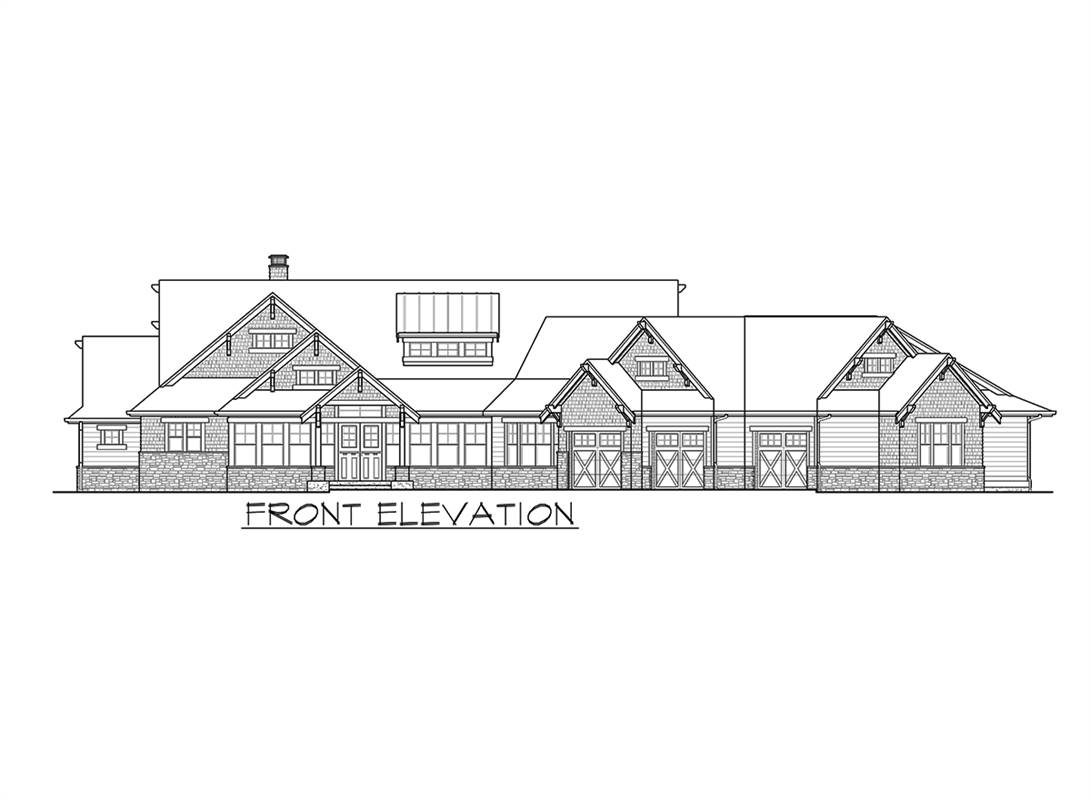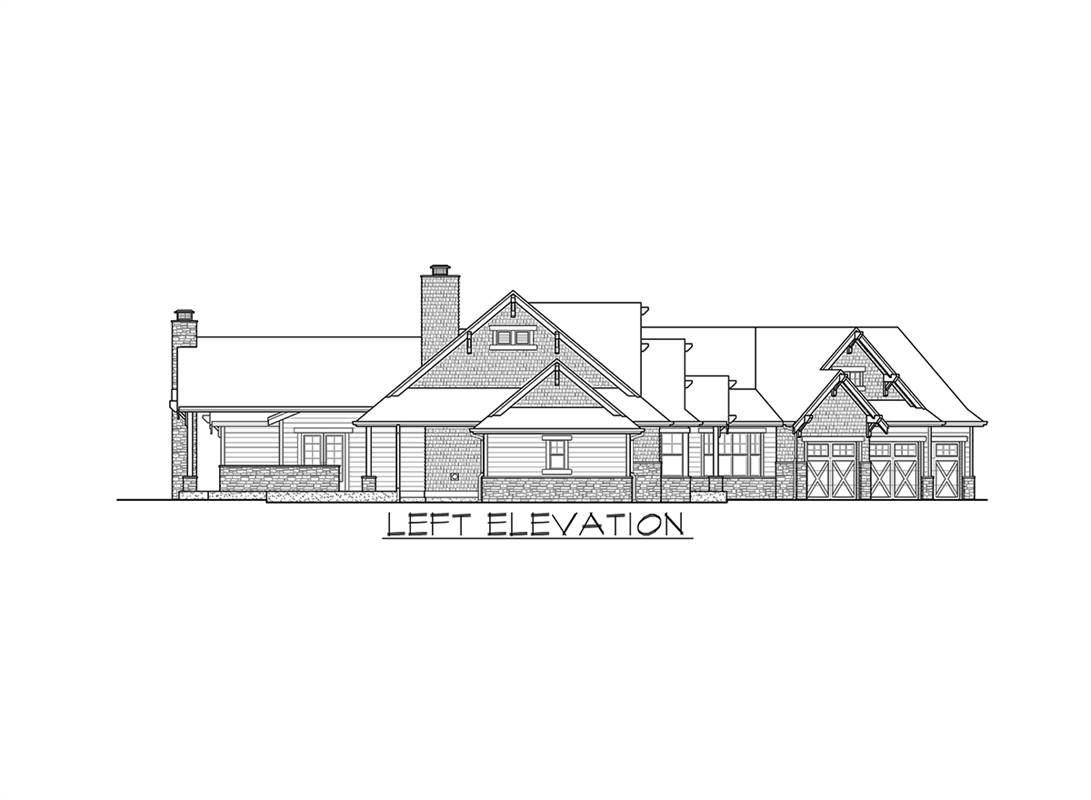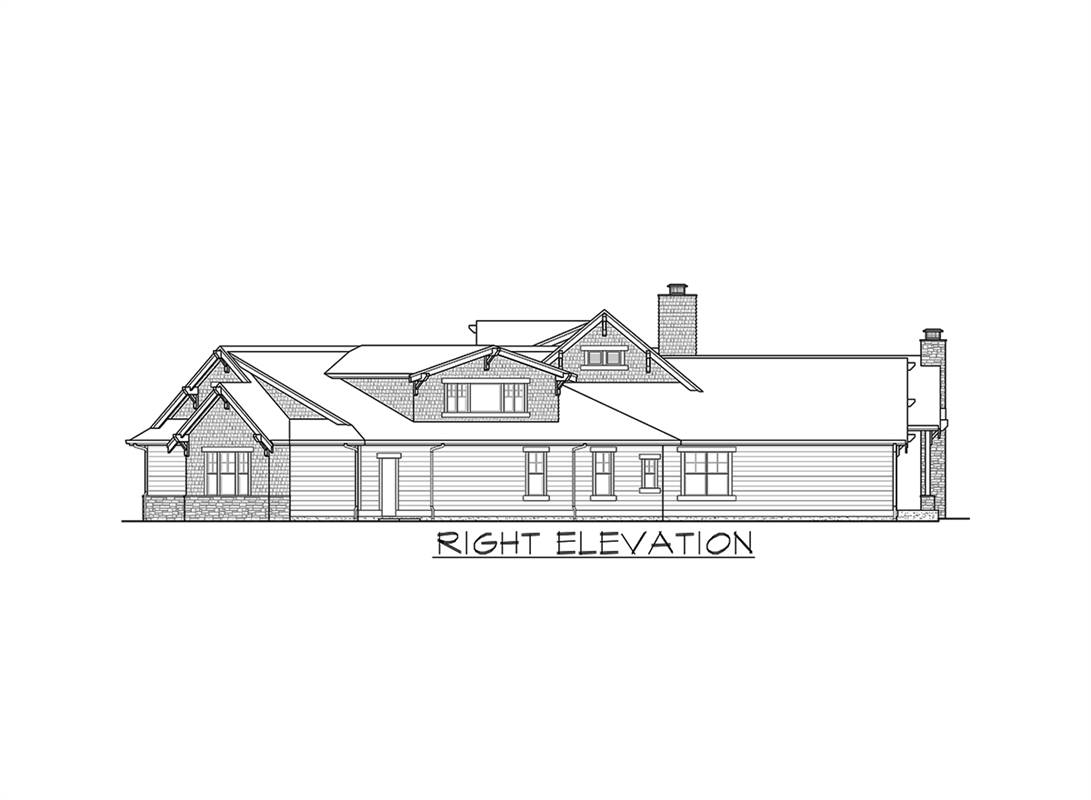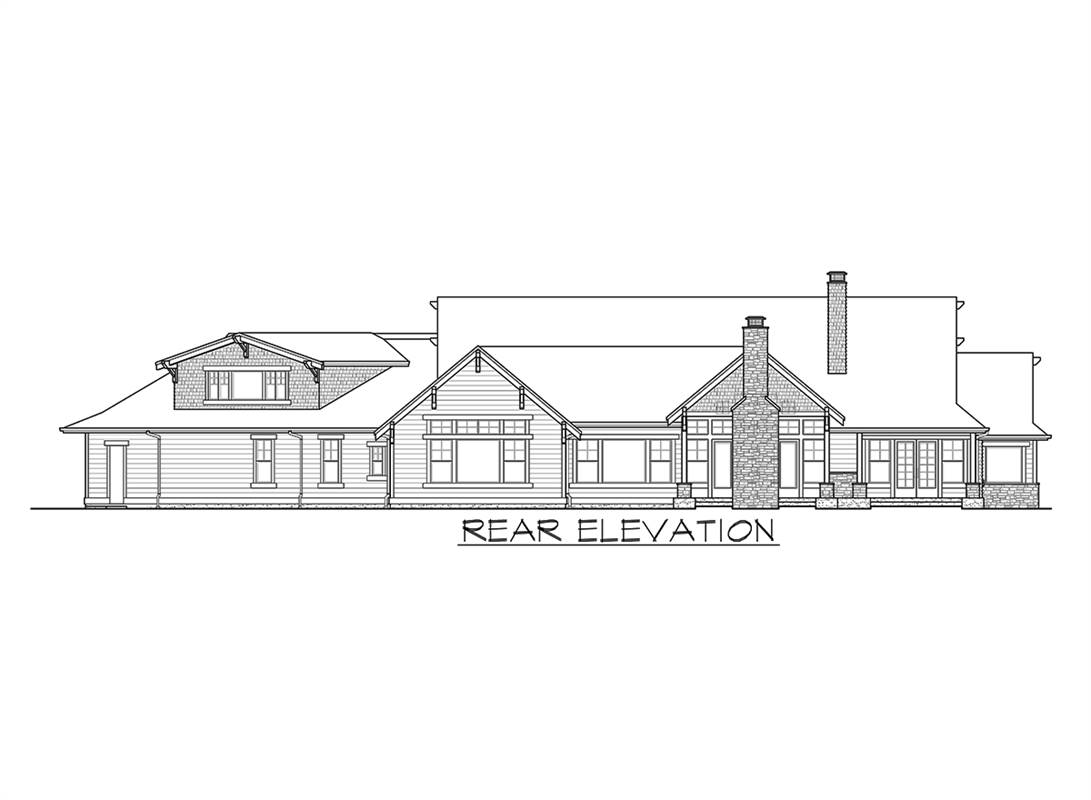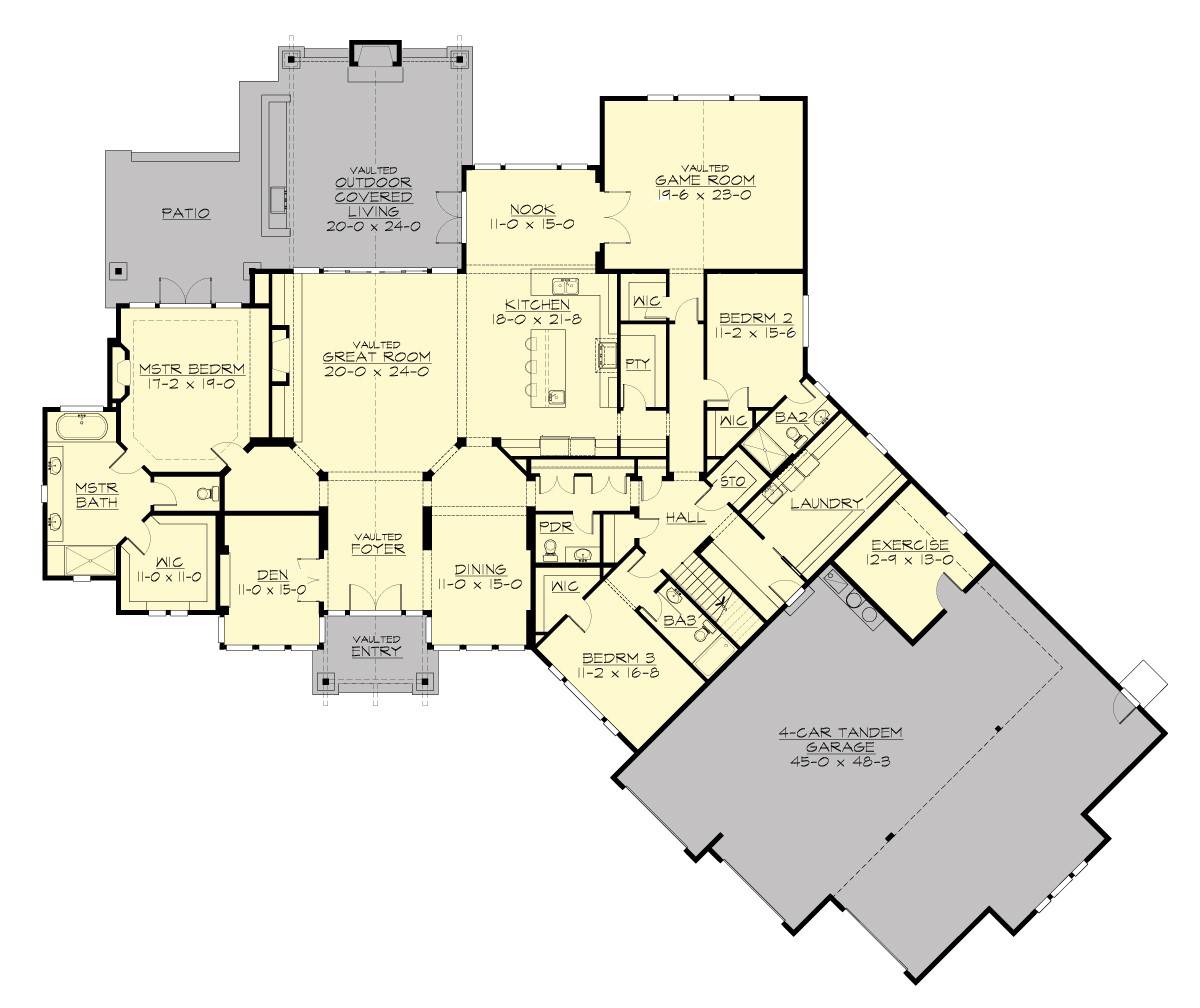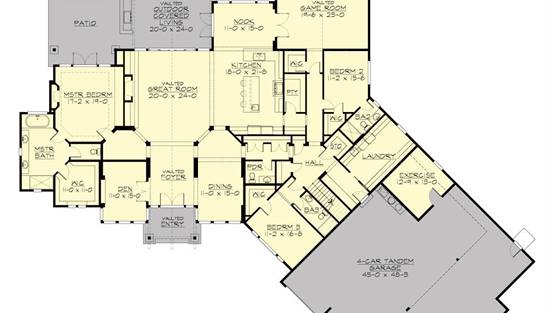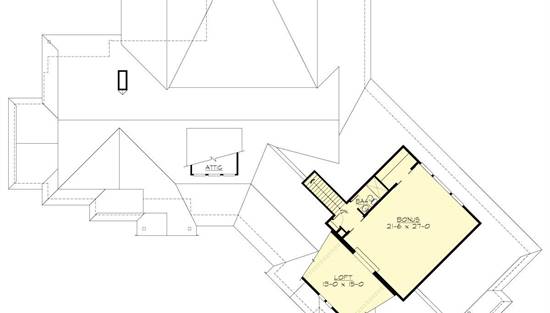- Plan Details
- |
- |
- Print Plan
- |
- Modify Plan
- |
- Reverse Plan
- |
- Cost-to-Build
- |
- View 3D
- |
- Advanced Search
About House Plan 6667:
Experience luxurious living in this stunning Craftsman-style house plan, featuring a spacious 5,428 sq ft of living space. The grand vaulted entryway leads to an open living area with an impressive kitchen, dining nook, and formal dining room - perfect for entertaining. The chef's dream kitchen has a large island, ample counter space, and a walk-in pantry. The primary bedroom has its own private fireplace and access to the rear patio. The primary spa-like bathroom includes dual sinks, a soaking tub, and a separate walk-in shower. Plus, two bedrooms each have their own full bath and walk-in closet. Step outside to enjoy the outdoor living space and store all your vehicles in the 4-car garage.
Plan Details
Key Features
Attached
Bonus Room
Covered Front Porch
Covered Rear Porch
Dining Room
Double Vanity Sink
Exercise Room
Fireplace
Foyer
Front-entry
Great Room
Home Office
Kitchen Island
Laundry 1st Fl
Library/Media Rm
Loft / Balcony
L-Shaped
Primary Bdrm Main Floor
Mud Room
Nook / Breakfast Area
Open Floor Plan
Outdoor Living Space
Rec Room
Separate Tub and Shower
Split Bedrooms
Suited for view lot
Tandem
Vaulted Ceilings
Vaulted Foyer
Vaulted Great Room/Living
Walk-in Closet
Walk-in Pantry
Build Beautiful With Our Trusted Brands
Our Guarantees
- Only the highest quality plans
- Int’l Residential Code Compliant
- Full structural details on all plans
- Best plan price guarantee
- Free modification Estimates
- Builder-ready construction drawings
- Expert advice from leading designers
- PDFs NOW!™ plans in minutes
- 100% satisfaction guarantee
- Free Home Building Organizer
.png)
.png)
