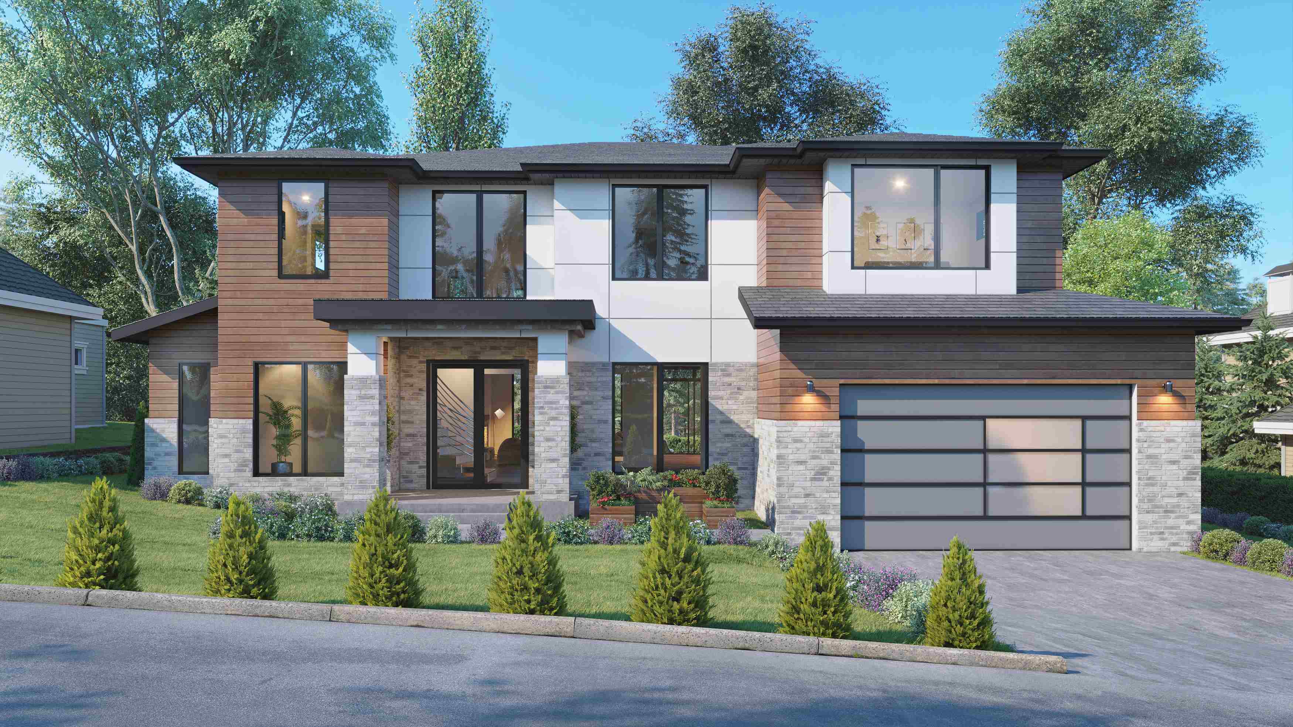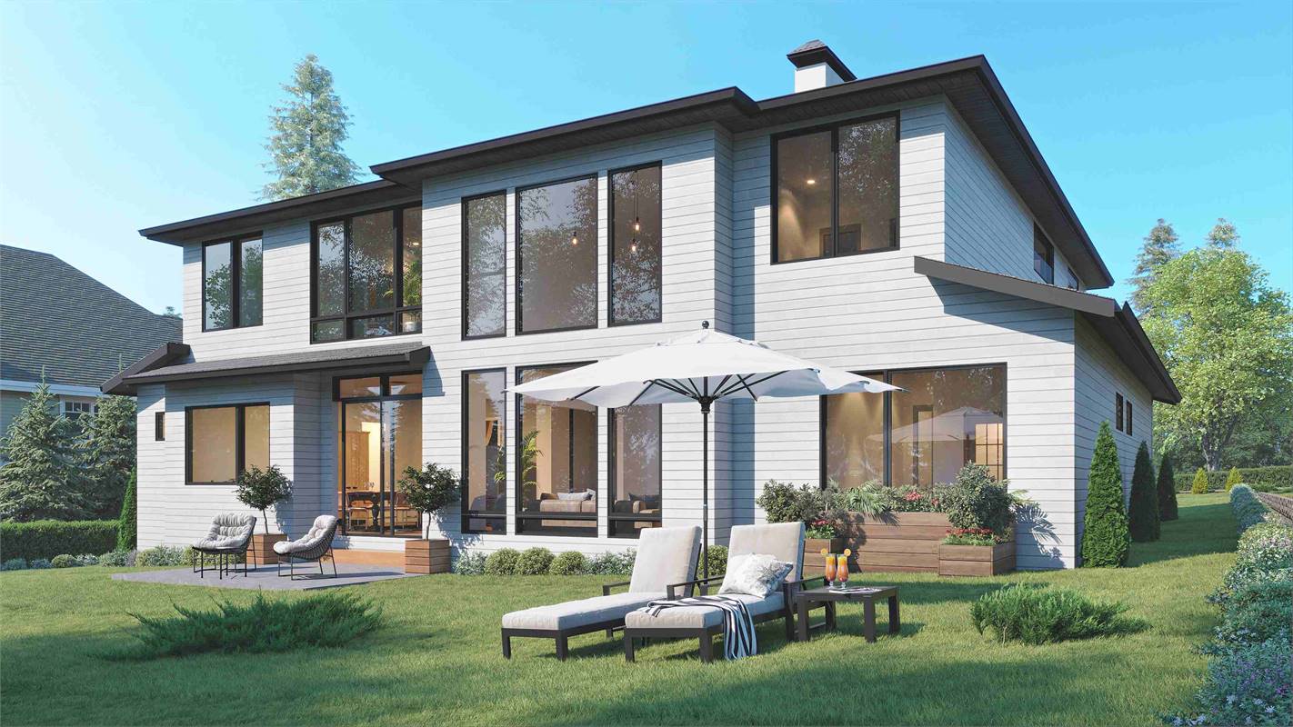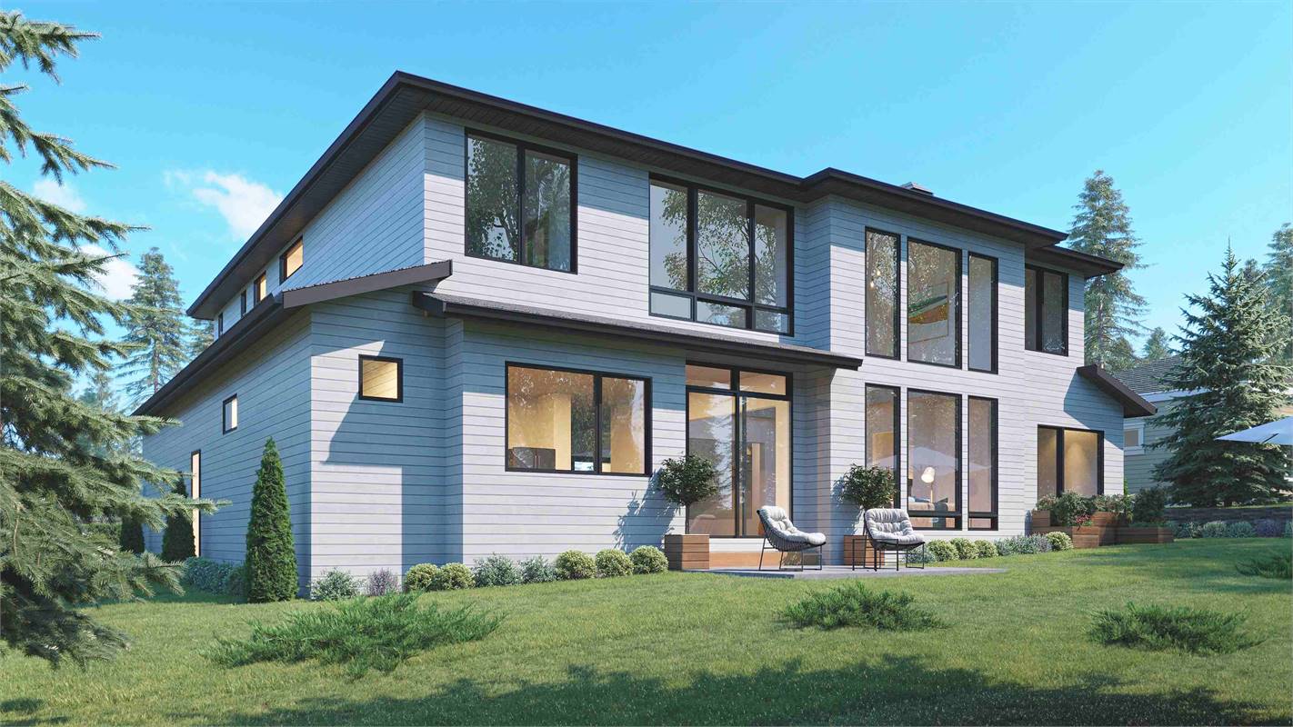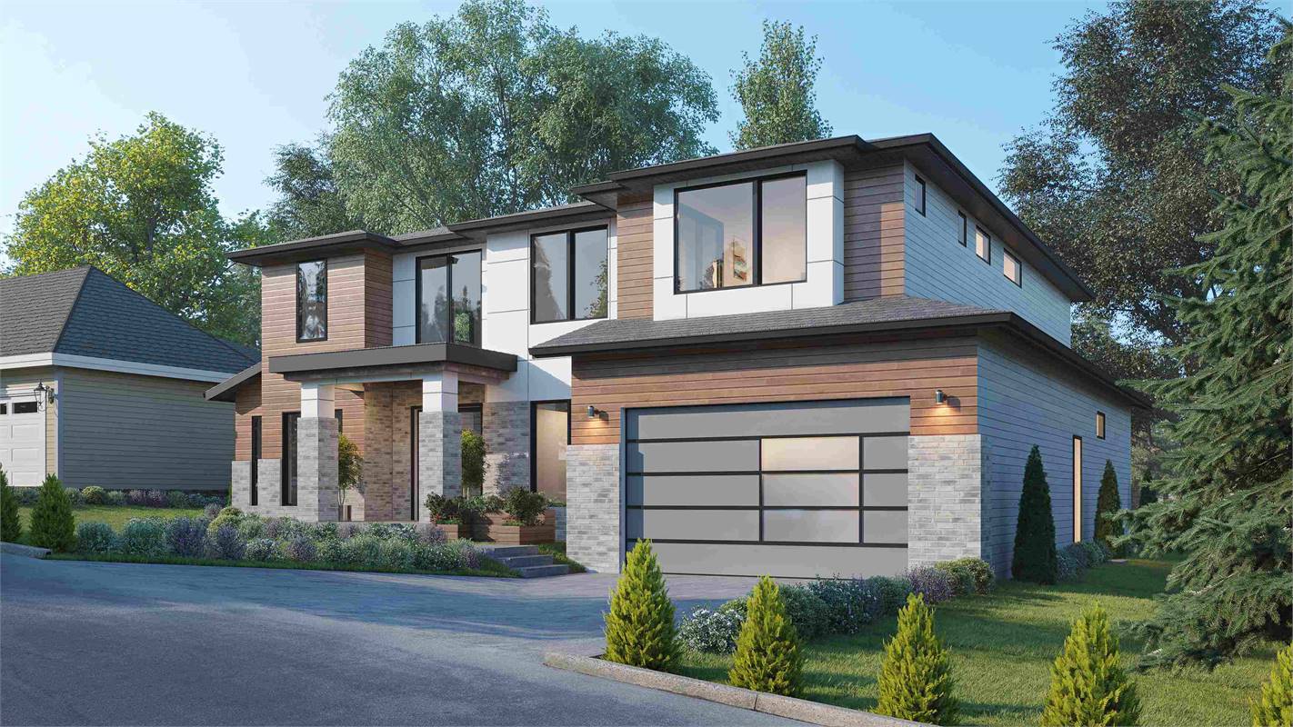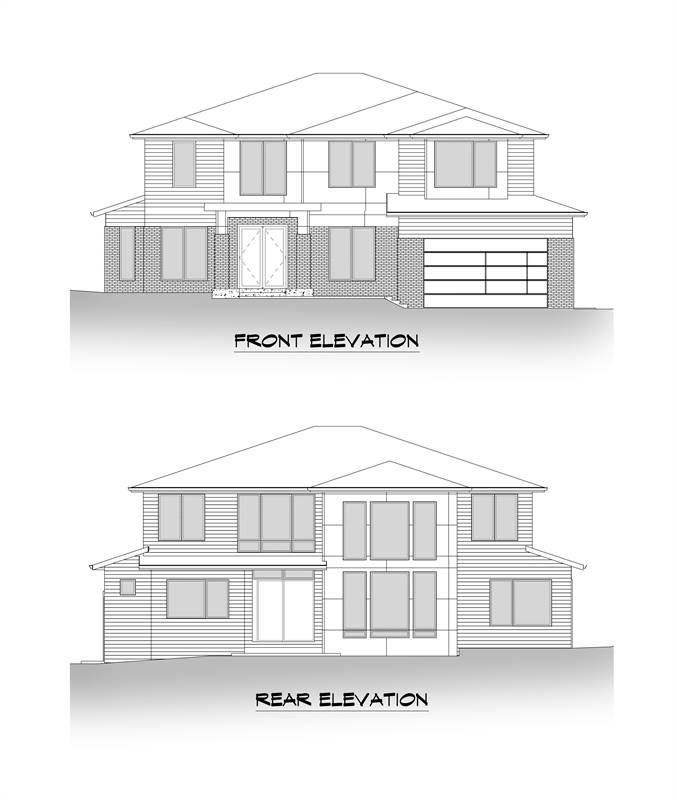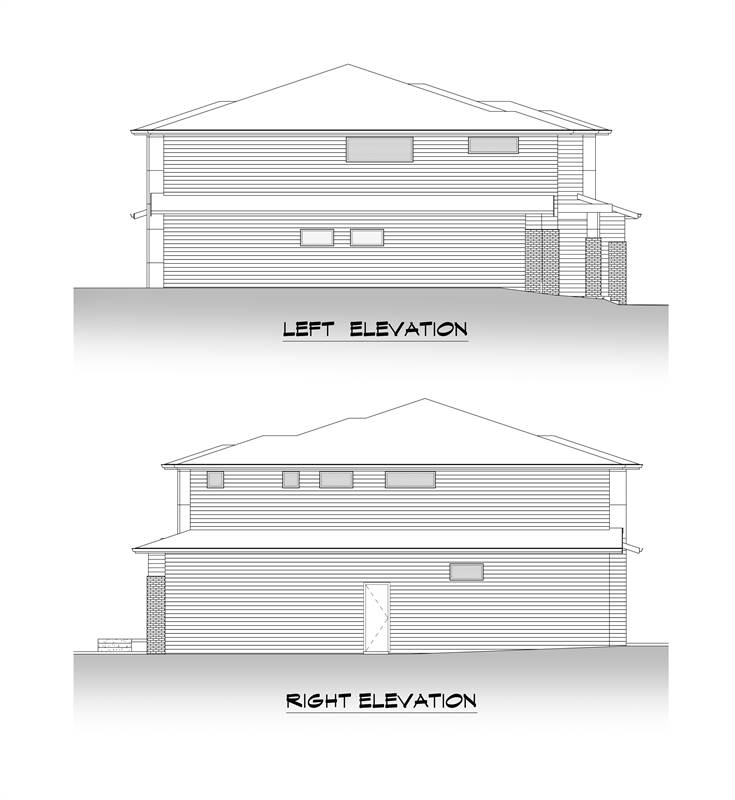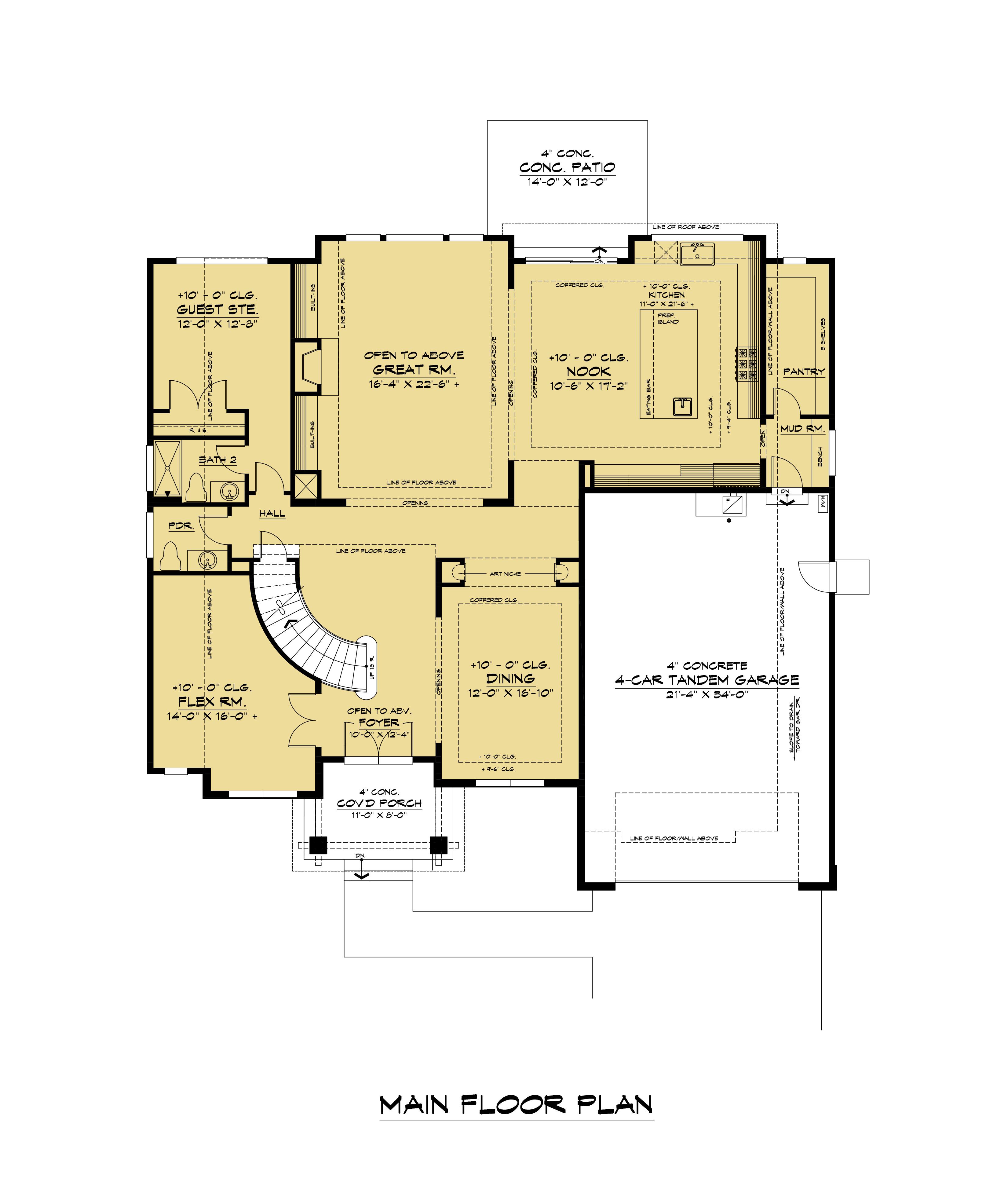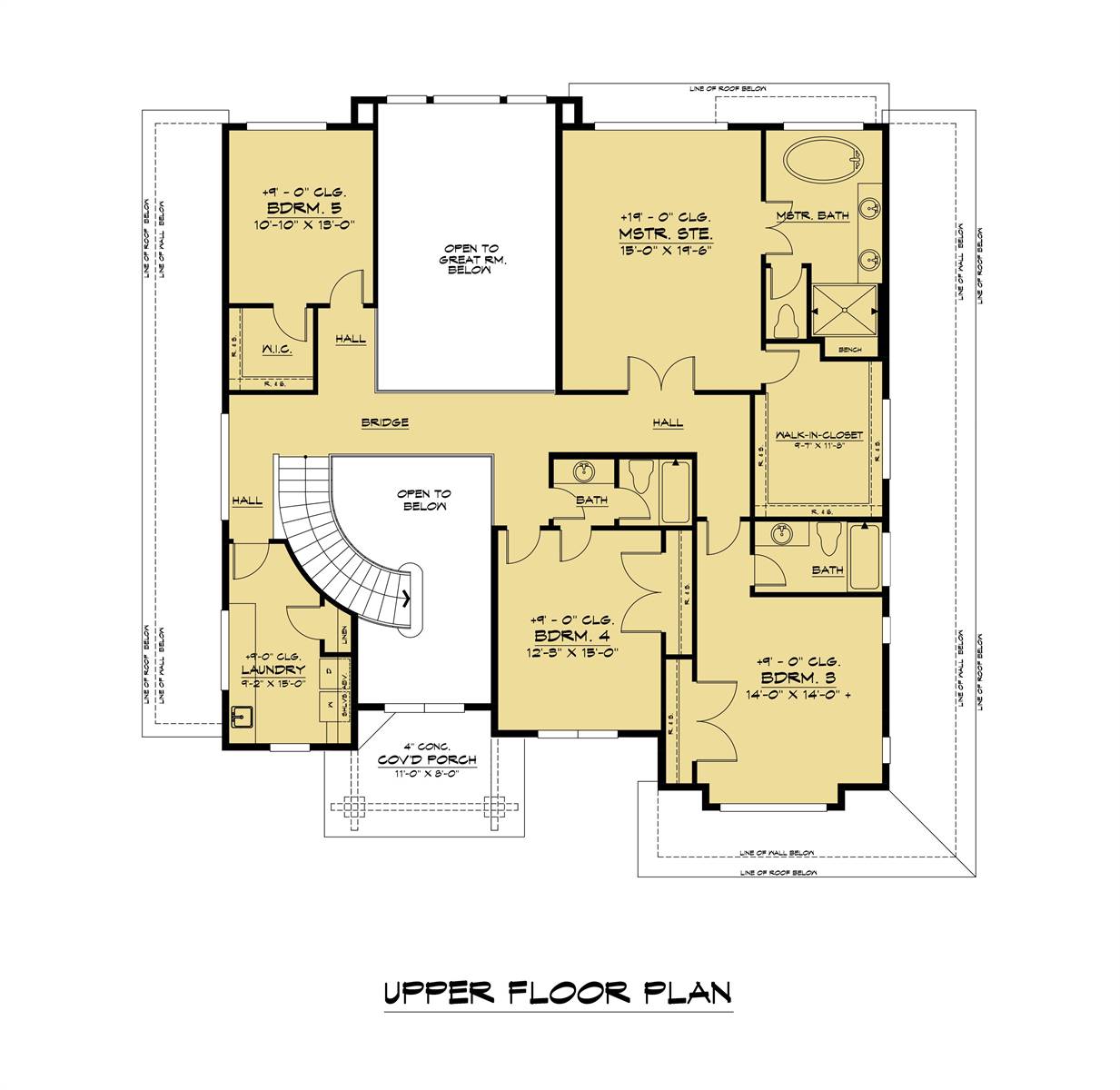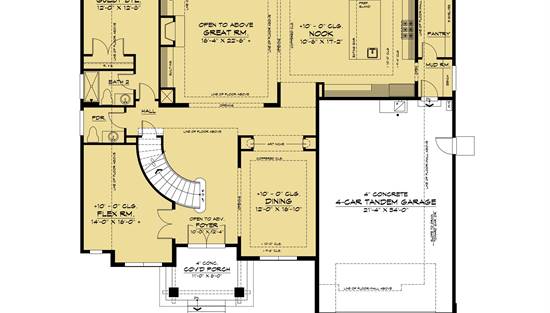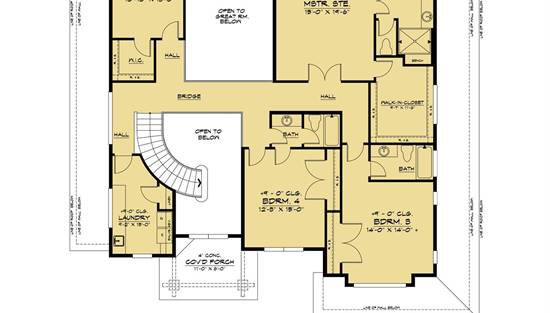- Plan Details
- |
- |
- Print Plan
- |
- Modify Plan
- |
- Reverse Plan
- |
- Cost-to-Build
- |
- View 3D
- |
- Advanced Search
This gorgeous 5 bedroom contemporary home plan boasts tall coffered ceilings, a curved staircase and custom built-ins that bring added elegance to 4,111 s.f. of luxury living.
The kitchen and dining nook open up to the spacious great room, letting in plenty of natural light.
The kitchen's central island includes an eating bar, while next to the mudroom is a large elongated pantry for plenty of storage.
The main level of the home contains a guest suite, while the remaining bedrooms and laundry room are located upstairs.
The 4-car tandem garage provides enough space for all of the family vehicles and extra storage.
Build Beautiful With Our Trusted Brands
Our Guarantees
- Only the highest quality plans
- Int’l Residential Code Compliant
- Full structural details on all plans
- Best plan price guarantee
- Free modification Estimates
- Builder-ready construction drawings
- Expert advice from leading designers
- PDFs NOW!™ plans in minutes
- 100% satisfaction guarantee
- Free Home Building Organizer
