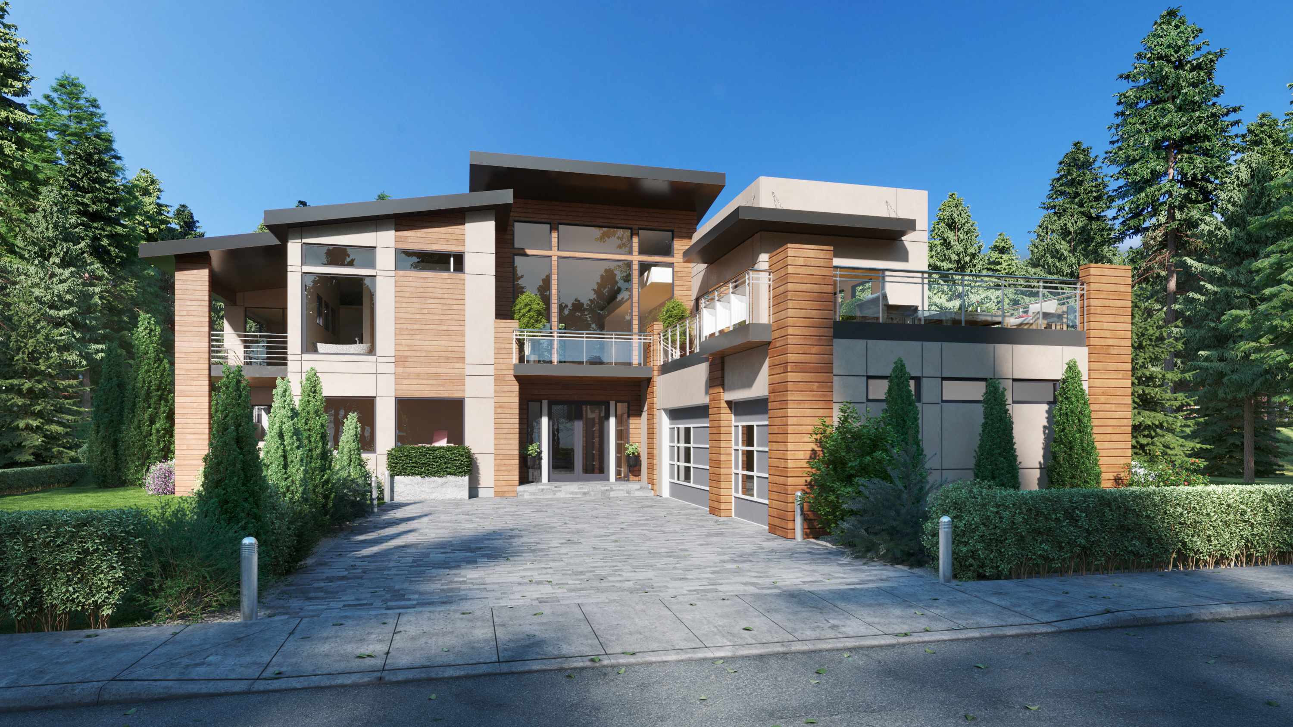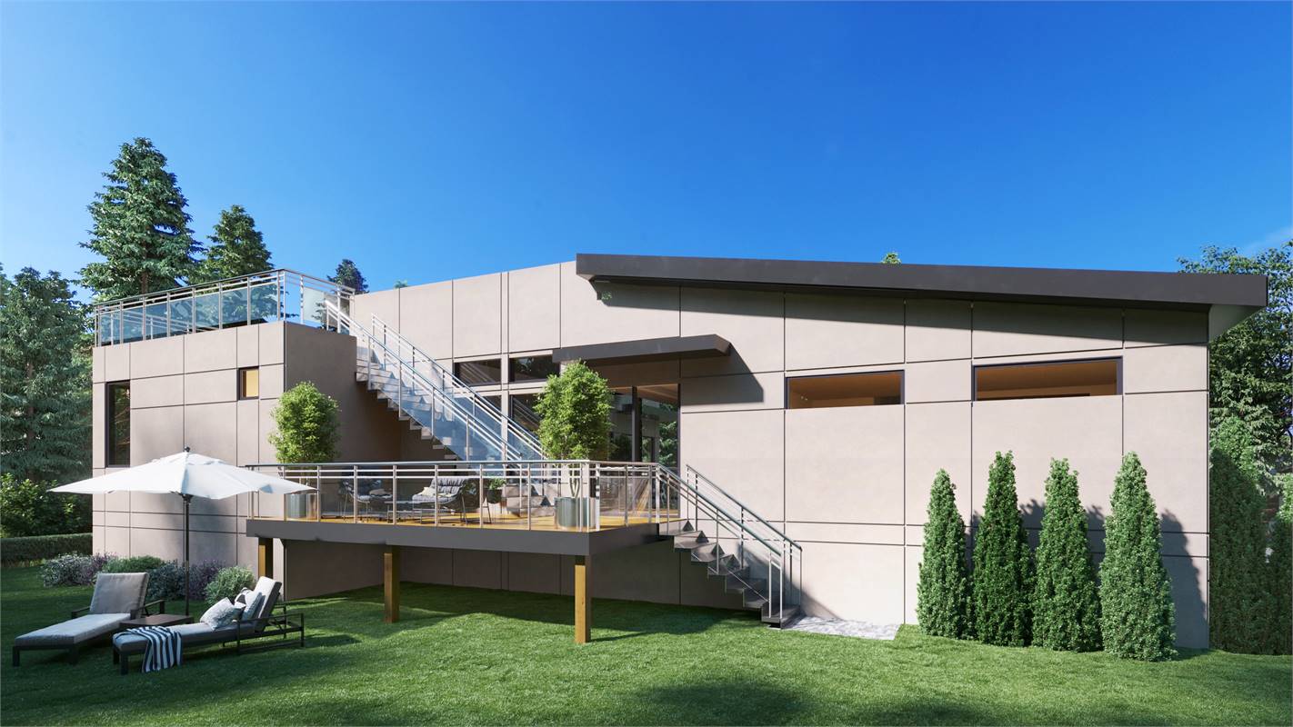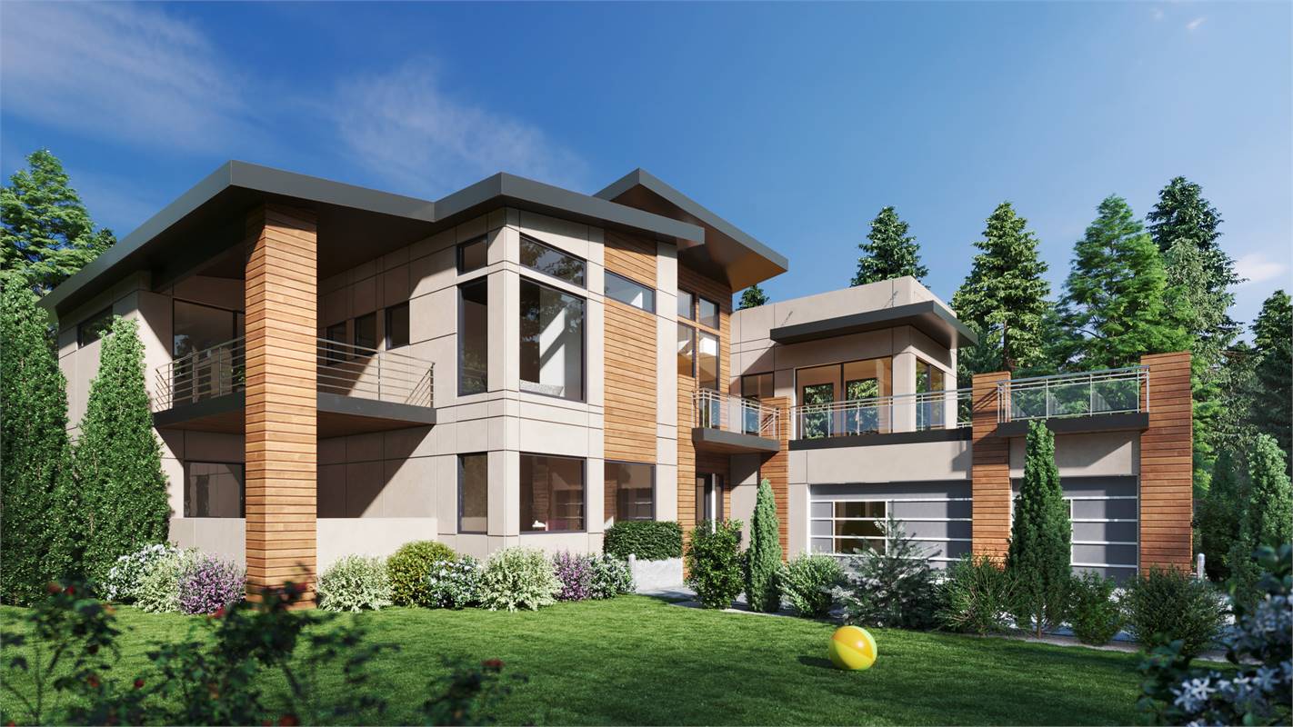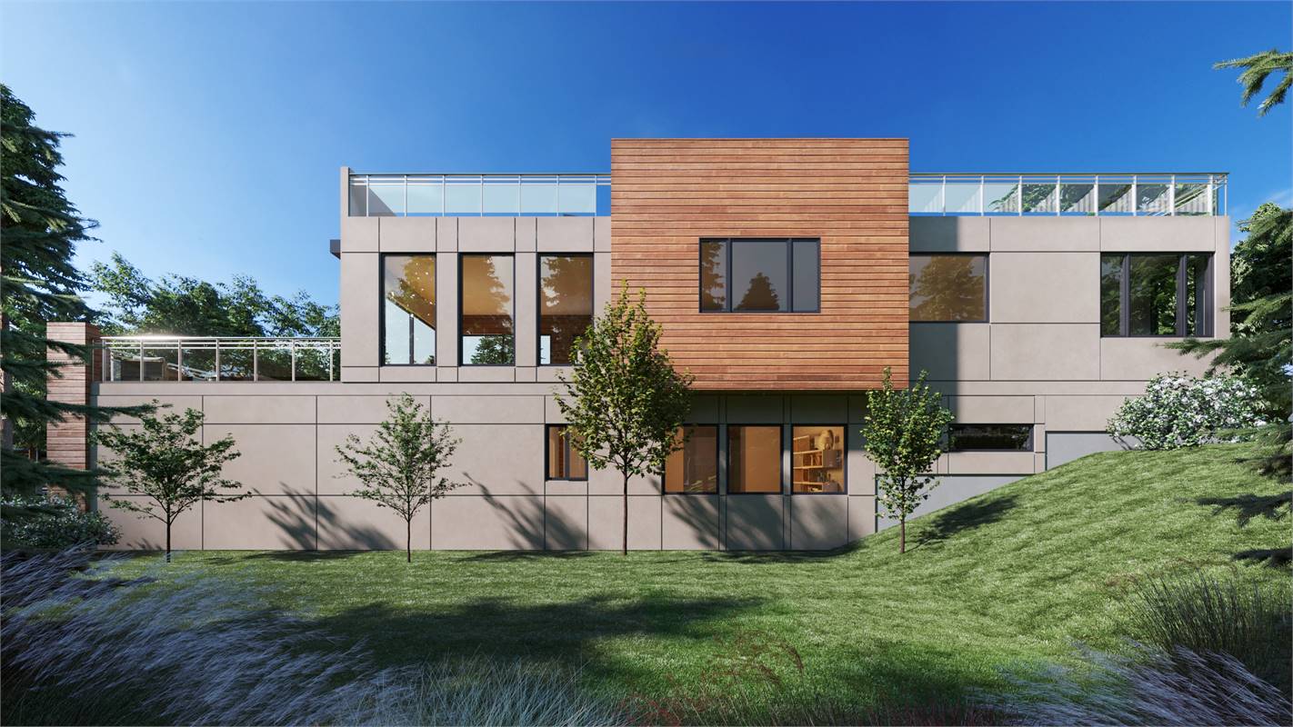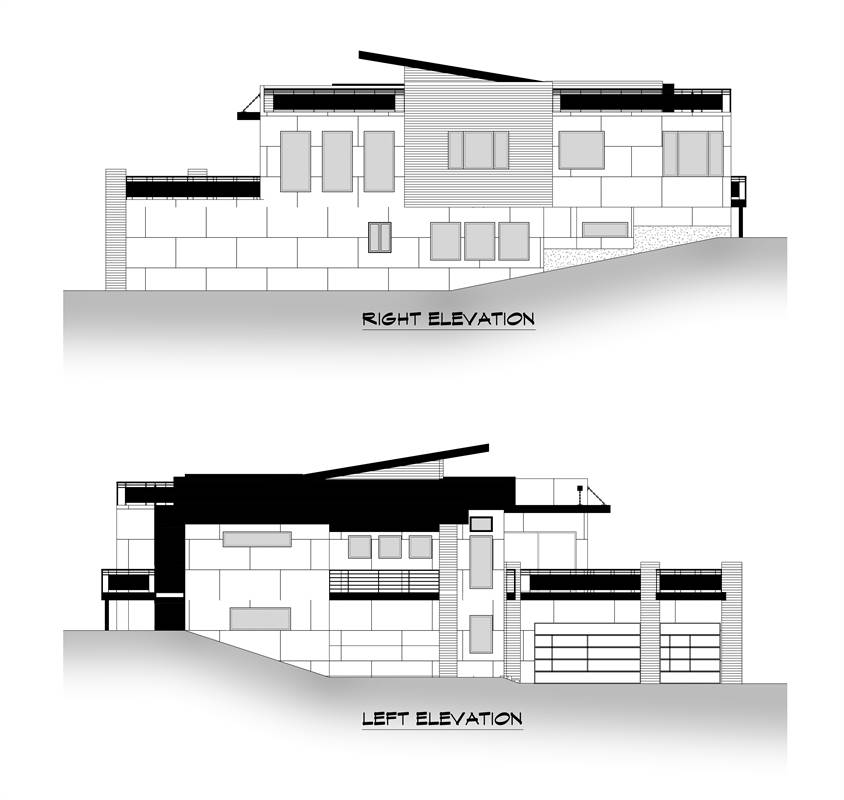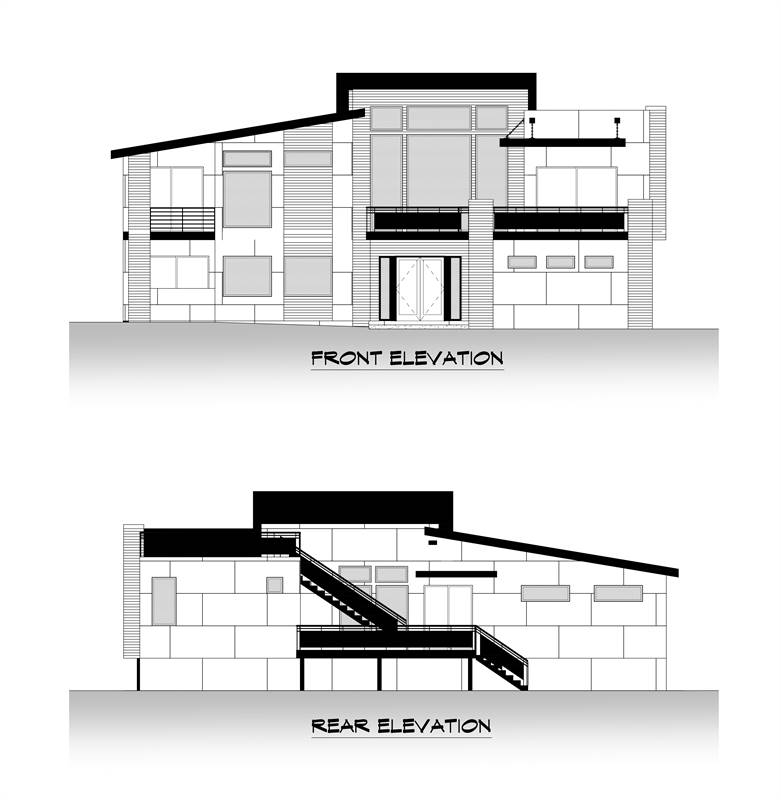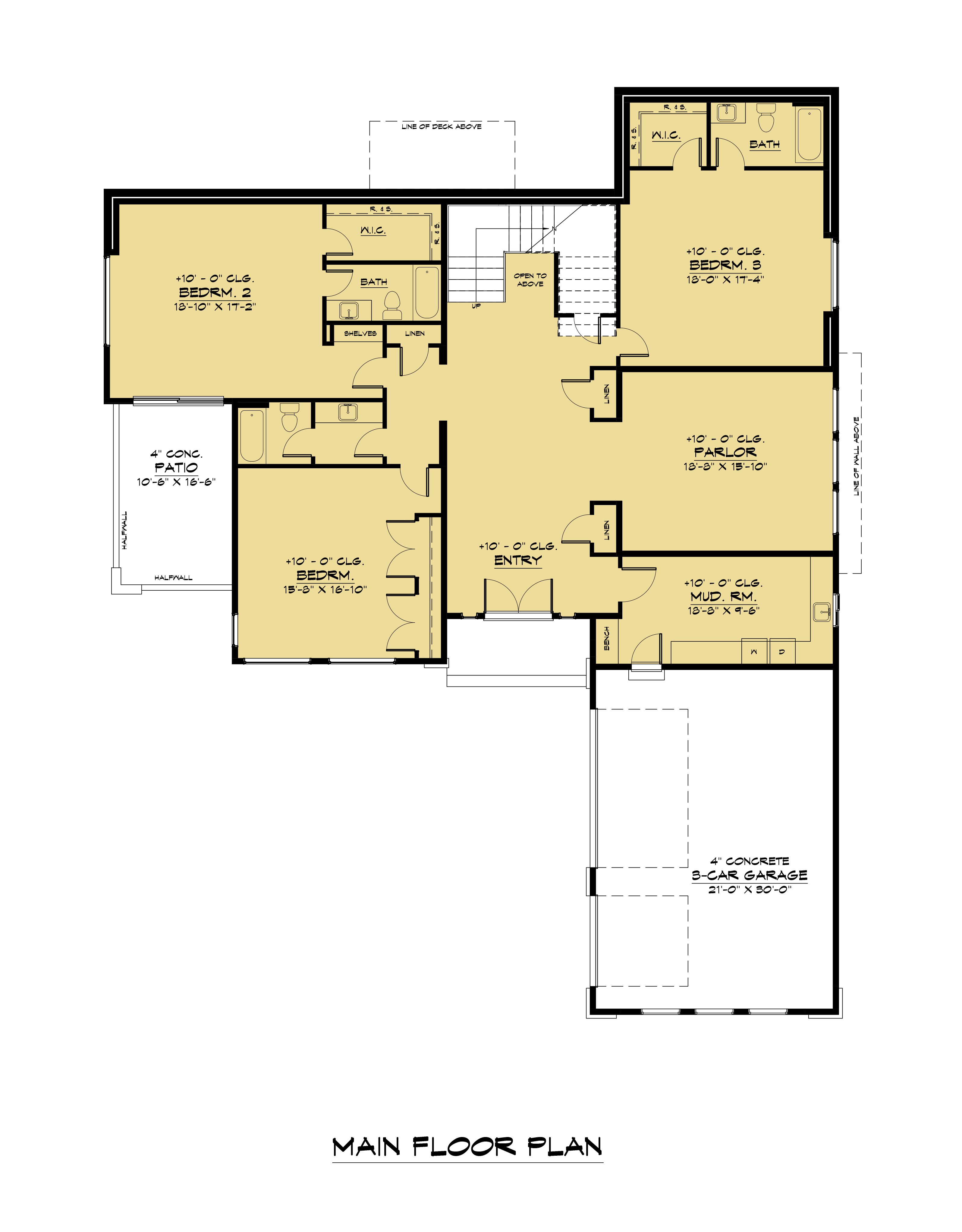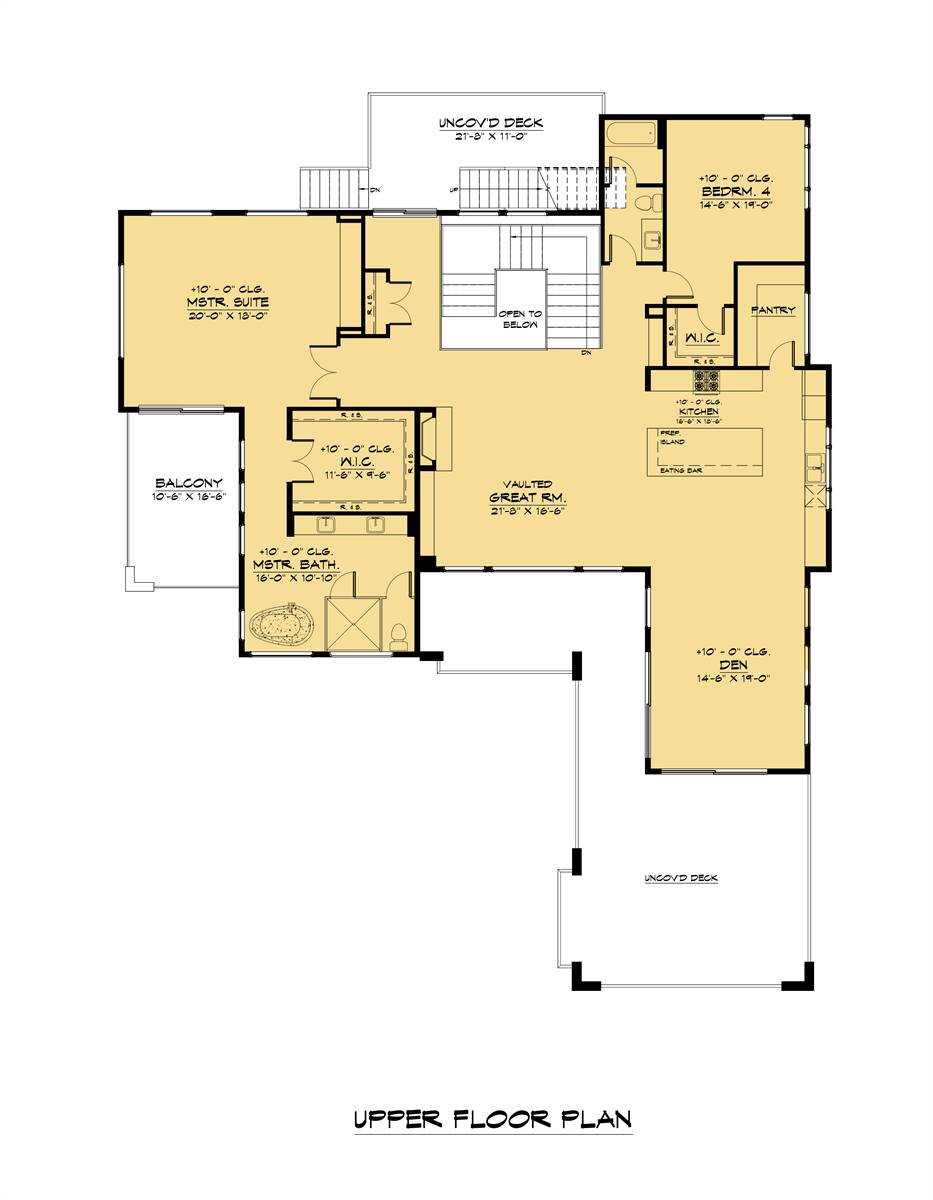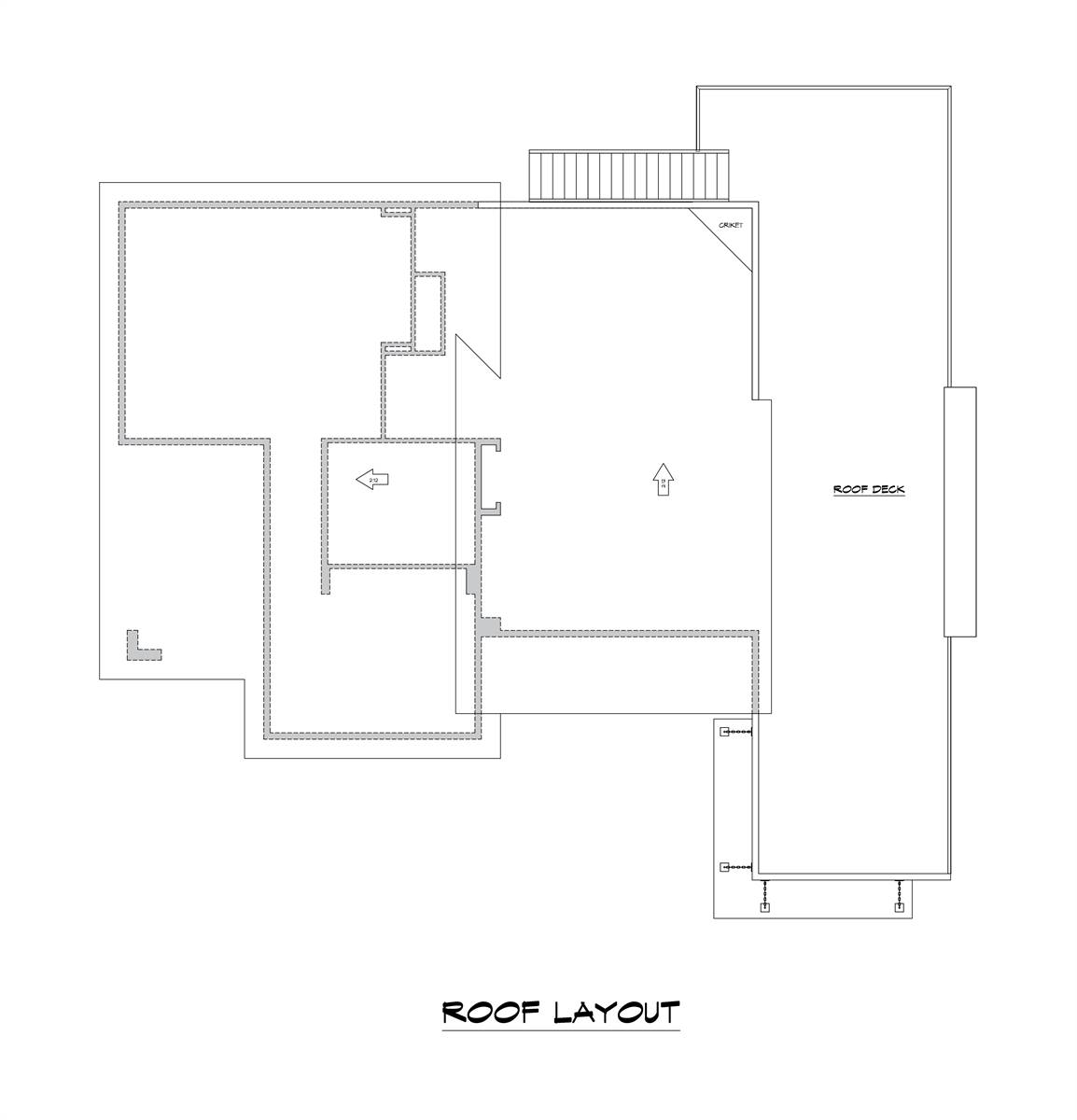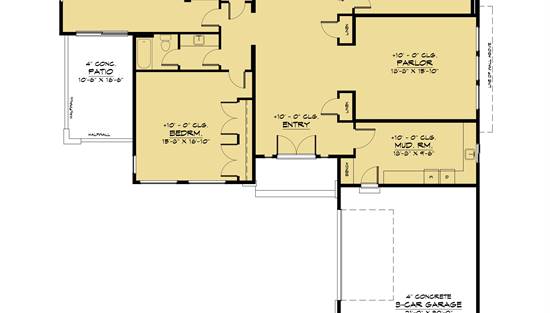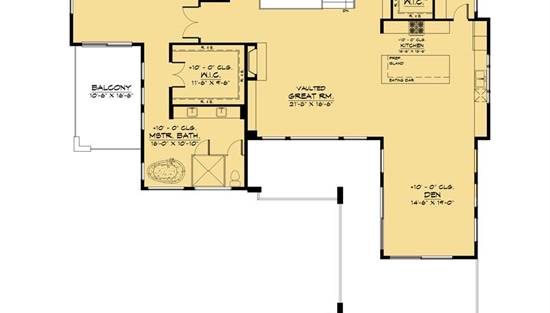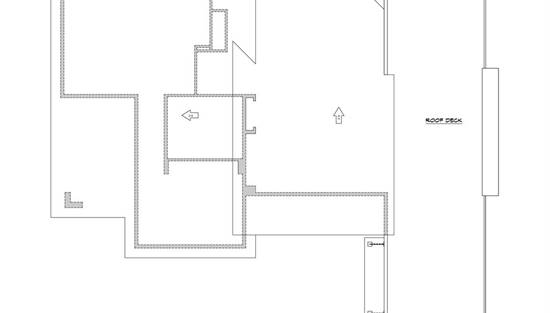- Plan Details
- |
- |
- Print Plan
- |
- Modify Plan
- |
- Reverse Plan
- |
- Cost-to-Build
- |
- View 3D
- |
- Advanced Search
About House Plan 6678:
Are you a fan of inverted layouts and luxurious contemporary architecture? Look no further than House Plan 6678! This stunning home boasts a front side-entry garage with a roof deck on top and 5,030 square feet with space for the whole family to spread out. Enter through the front door and you'll find three bedrooms, a parlor, and a mudroom that connects to the garage around the wide central hall to the stairs. All main living areas, the luxury master suite, and another bedroom are placed on the second level. Tons of windows flood the interior with natural light, and you'll love the boosted views they bring in. If you want an even higher perch to enjoy your surroundings from, check out the rooftop deck that stretches from front to back on the garage side!
Plan Details
Key Features
Attached
Bonus Room
Covered Front Porch
Deck
Dining Room
Double Vanity Sink
Fireplace
Foyer
Great Room
Inverted Living
Kitchen Island
Laundry 1st Fl
Loft / Balcony
L-Shaped
Primary Bdrm Upstairs
Mud Room
Open Floor Plan
Outdoor Living Space
Rear Porch
Separate Tub and Shower
Side-entry
Split Bedrooms
Suited for view lot
Vaulted Ceilings
Vaulted Great Room/Living
Walk-in Closet
Walk-in Pantry
Build Beautiful With Our Trusted Brands
Our Guarantees
- Only the highest quality plans
- Int’l Residential Code Compliant
- Full structural details on all plans
- Best plan price guarantee
- Free modification Estimates
- Builder-ready construction drawings
- Expert advice from leading designers
- PDFs NOW!™ plans in minutes
- 100% satisfaction guarantee
- Free Home Building Organizer
.png)
.png)
