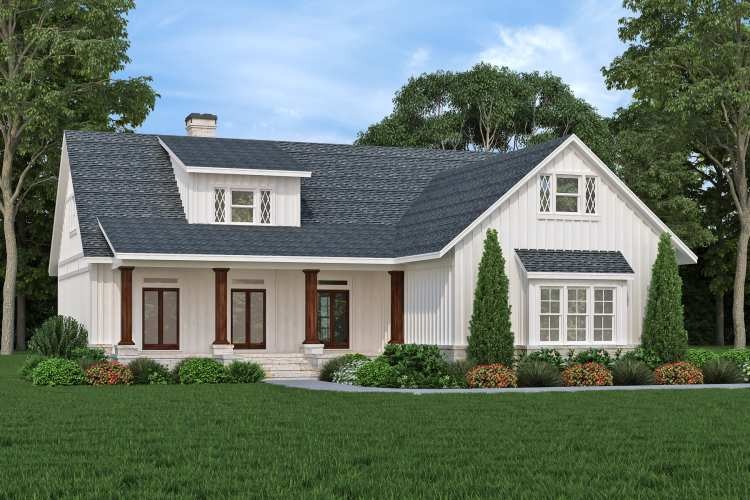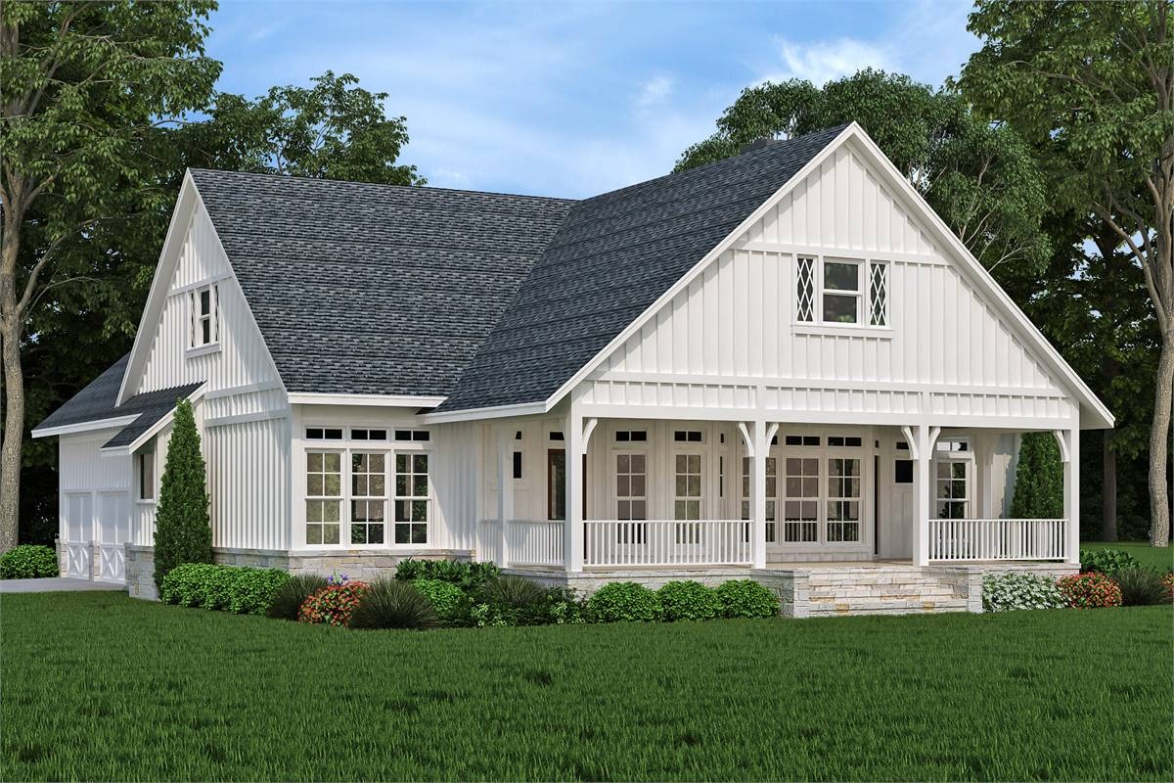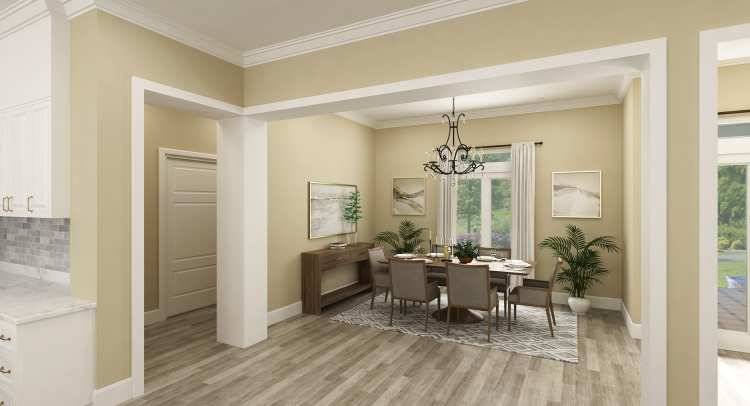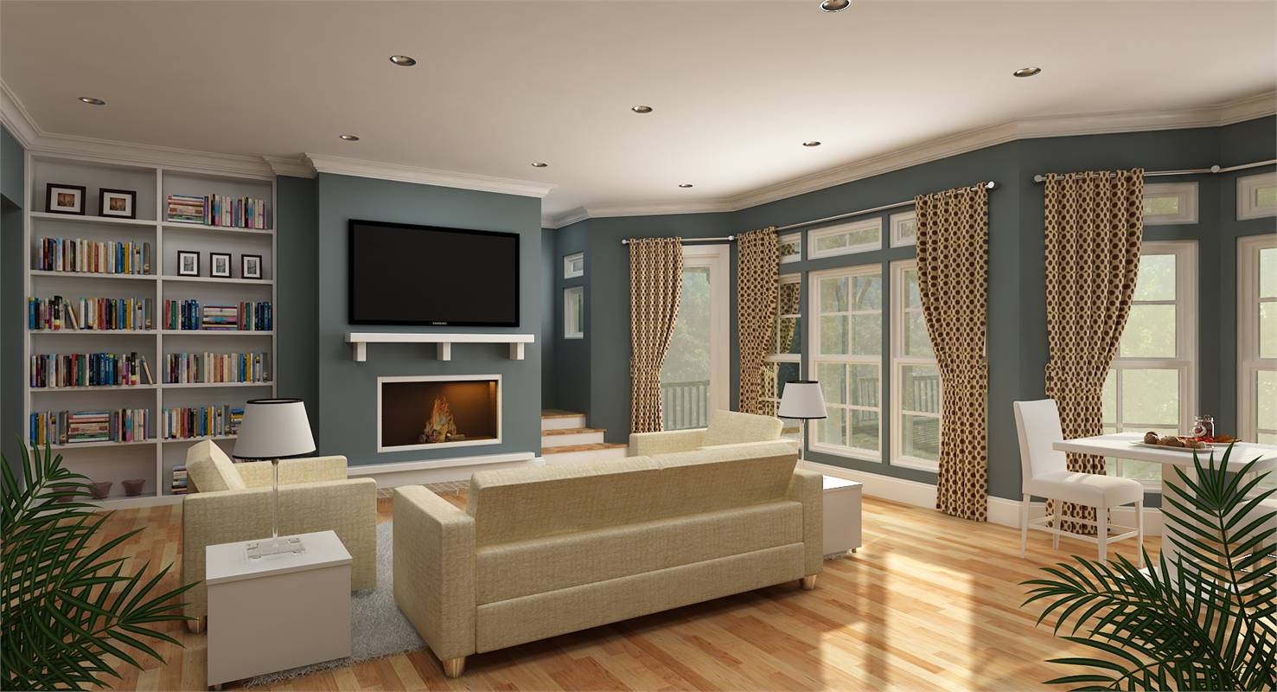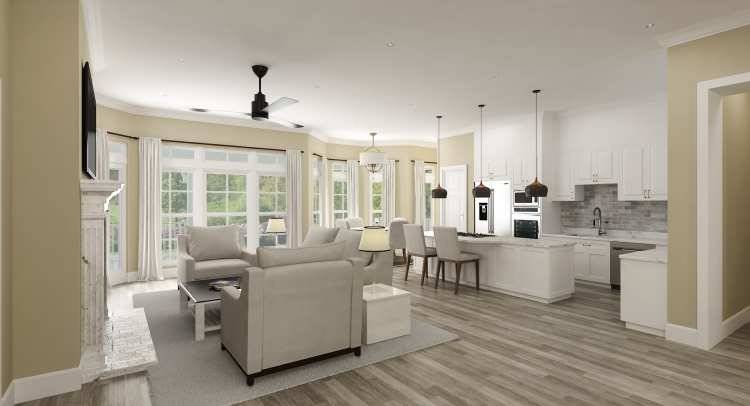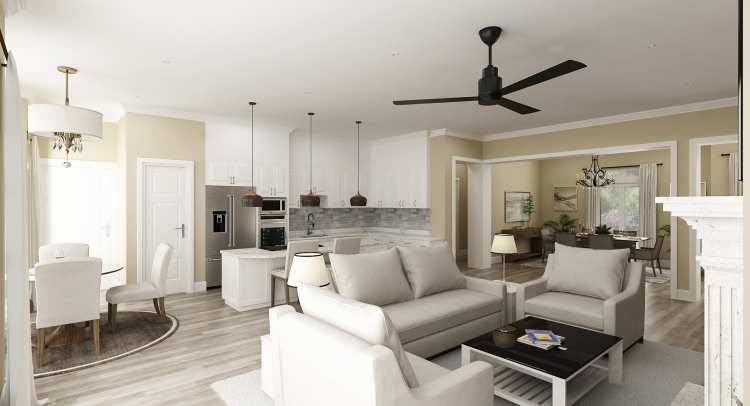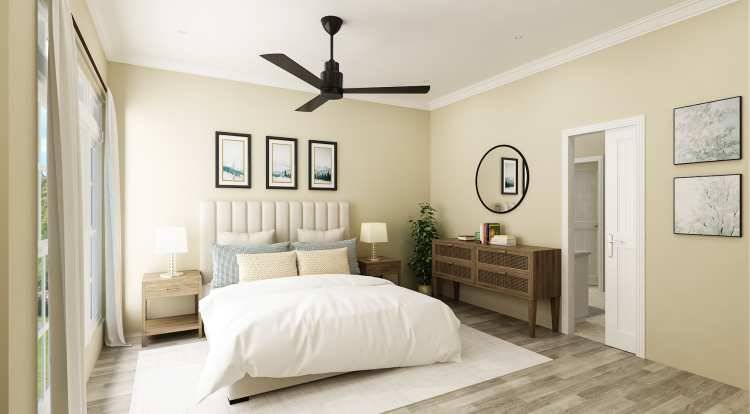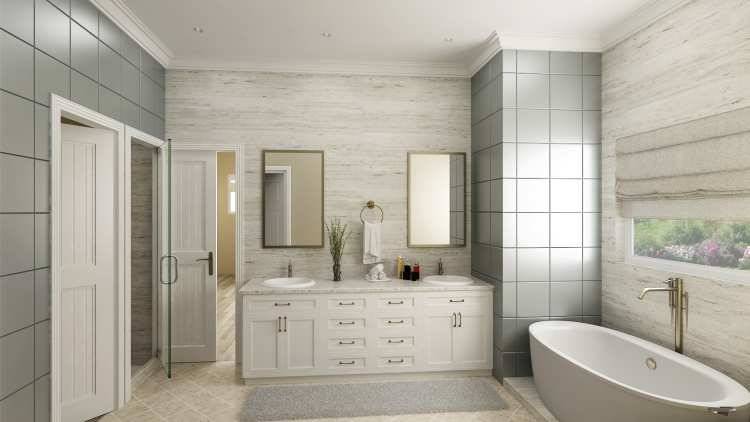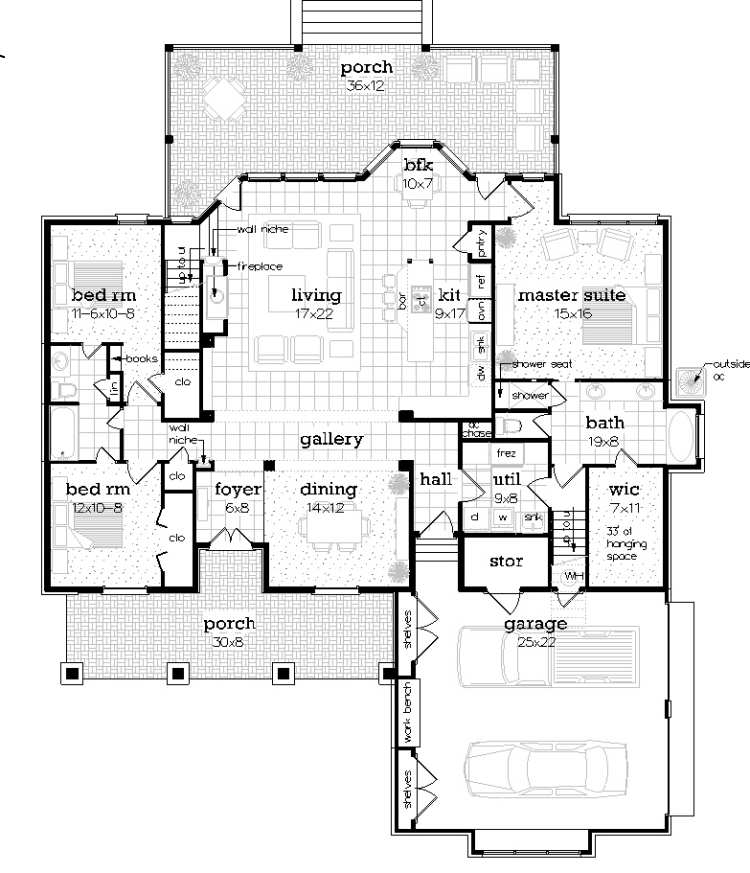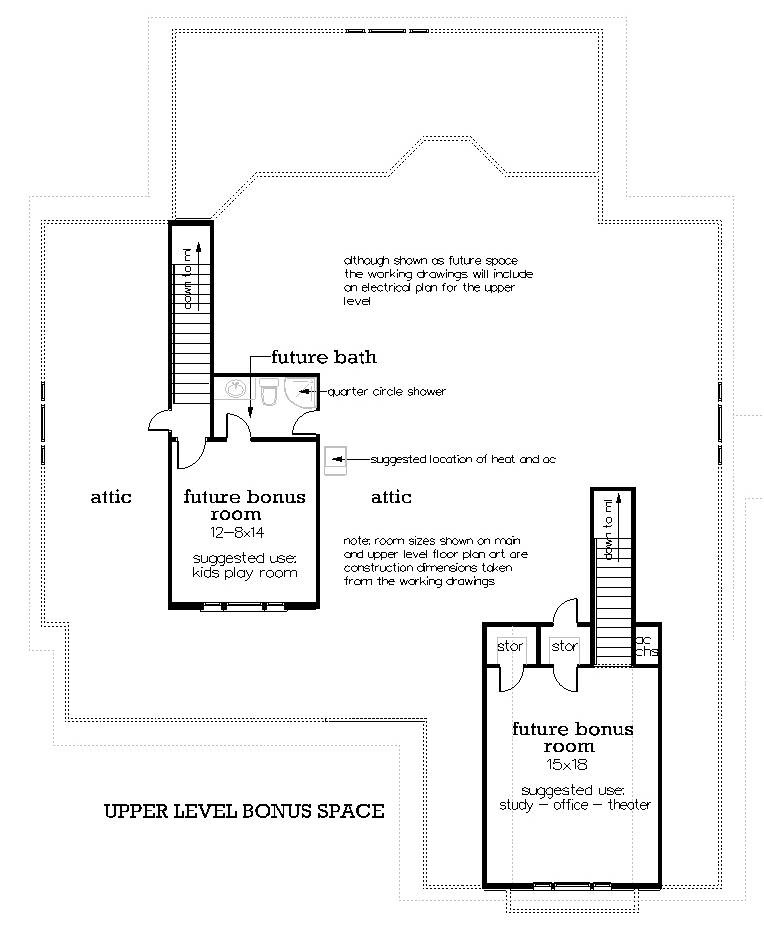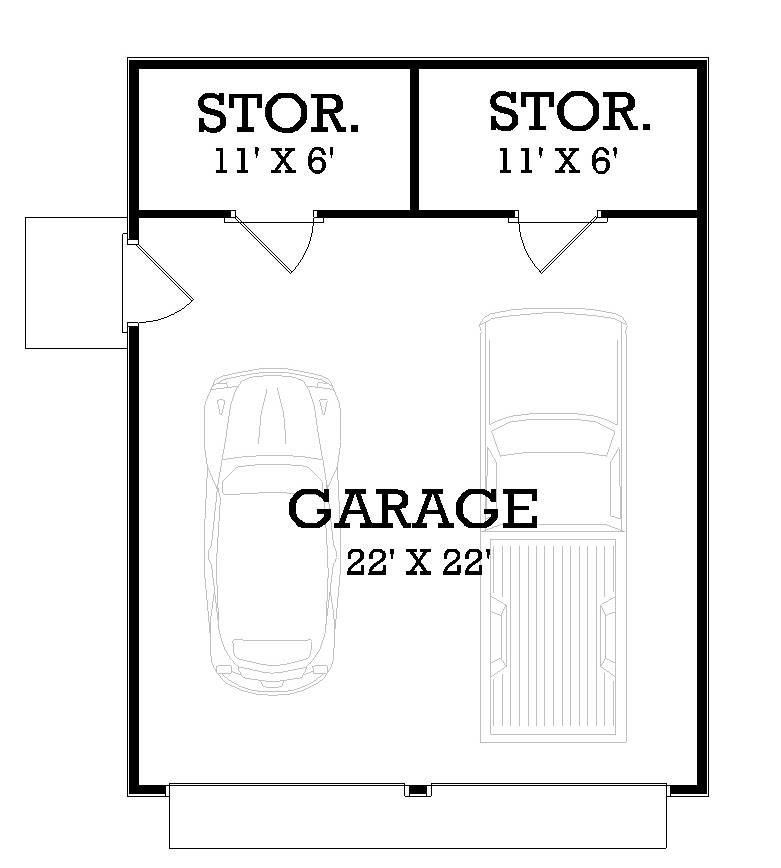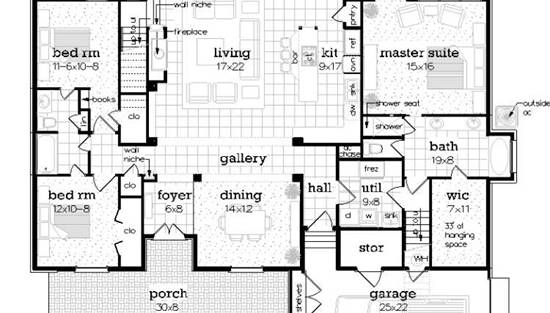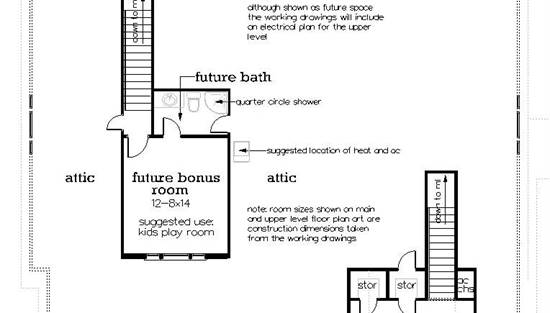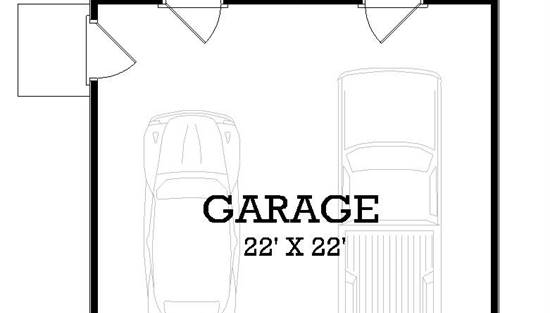- Plan Details
- |
- |
- Print Plan
- |
- Modify Plan
- |
- Reverse Plan
- |
- Cost-to-Build
- |
- View 3D
- |
- Advanced Search
About House Plan 6682:
2,016 square feet of luxurious, stylish, and comfortable living space make up the magnificent and trendy 3 bedrooms, 2 bathroom house plan. The covered front porch is perfect for morning coffee and outside meetings. This house is ideal for large families or those who like entertaining, featuring a total of 3 bedrooms, 3.5 bathrooms, and additional bonus areas. The kitchen is a chef's delight with plenty of workspace, a large island, and top-of-the-line appliances all open to the main living space and breakfast nook. The master suite contains a spacious bedroom, a spa-like bathroom, and a big walk-in closet with immediate access to the laundry room or a private staircase leading to your personal office space or nursery above the garage. The remaining bedrooms are likewise spacious and come with large closets and lots of windows for natural light. In addition to the featured 2-car detached garage design, which is great for customers who have a workshop or multiple vehicles, the 2-car connected garage includes a ton of storage space.
Plan Details
Key Features
Attached
Bonus Room
Covered Front Porch
Covered Rear Porch
Detached
Dining Room
Double Vanity Sink
Fireplace
Formal LR
Foyer
Front-entry
Kitchen Island
Laundry 1st Fl
L-Shaped
Primary Bdrm Main Floor
Mud Room
Nook / Breakfast Area
Open Floor Plan
Pantry
Separate Tub and Shower
Side-entry
Split Bedrooms
Storage Space
Suited for corner lot
Suited for narrow lot
Suited for view lot
Unfinished Space
Walk-in Closet
Build Beautiful With Our Trusted Brands
Our Guarantees
- Only the highest quality plans
- Int’l Residential Code Compliant
- Full structural details on all plans
- Best plan price guarantee
- Free modification Estimates
- Builder-ready construction drawings
- Expert advice from leading designers
- PDFs NOW!™ plans in minutes
- 100% satisfaction guarantee
- Free Home Building Organizer
.png)
.png)
