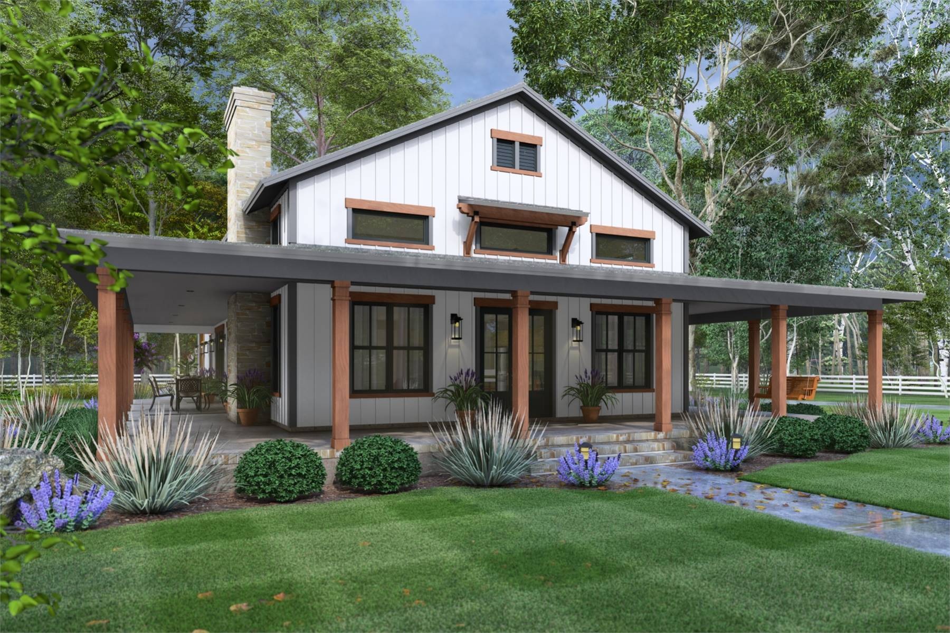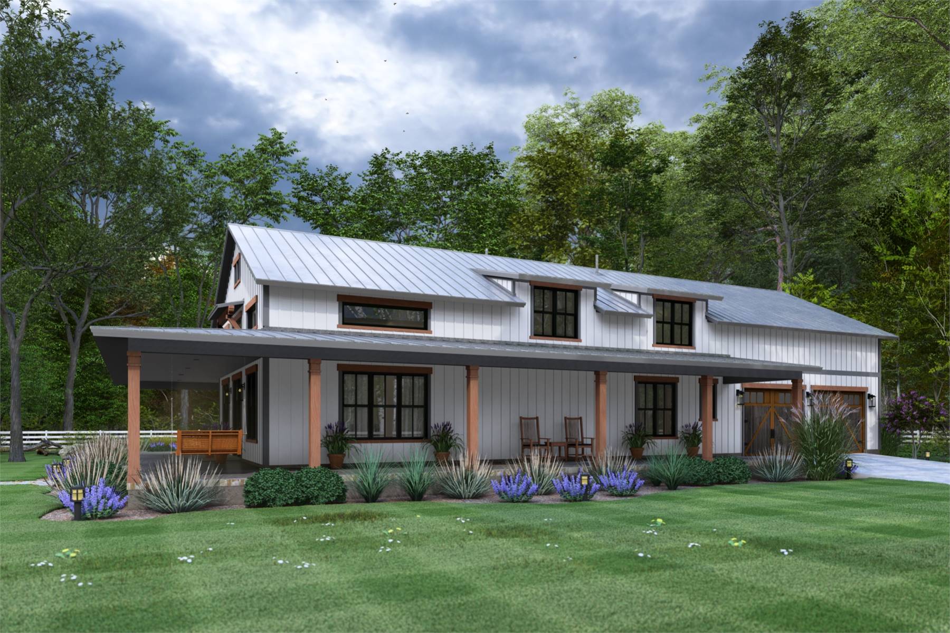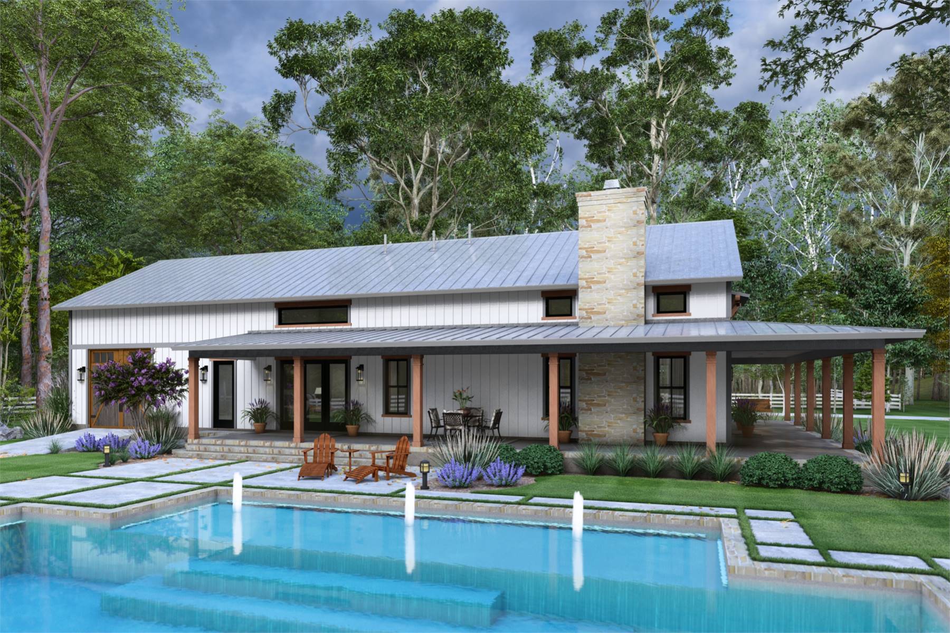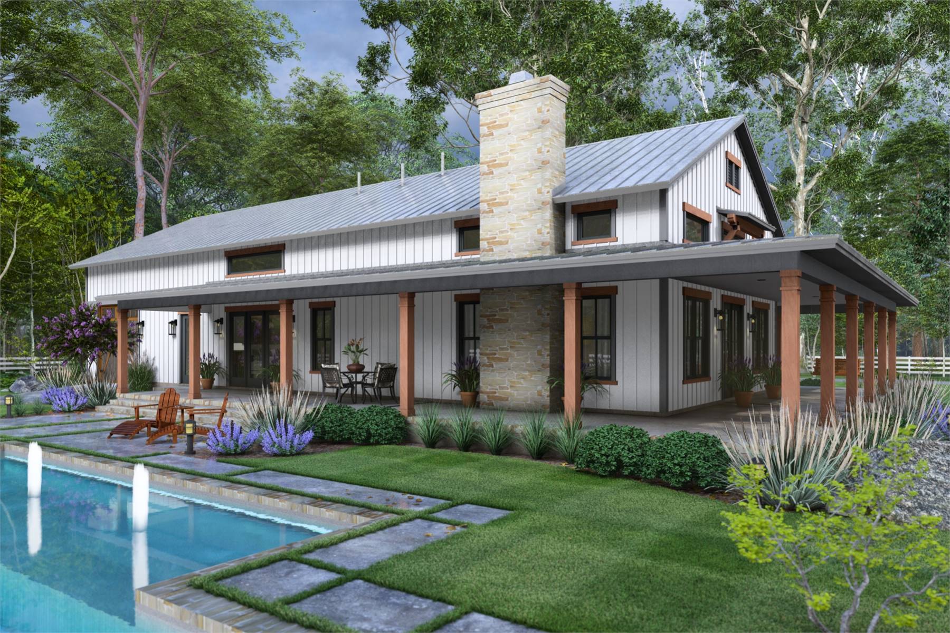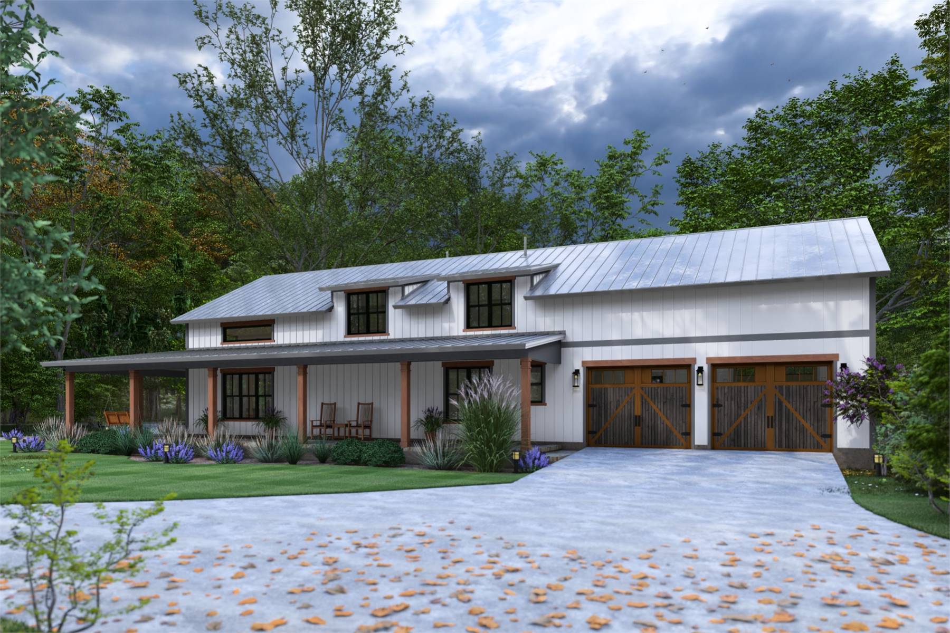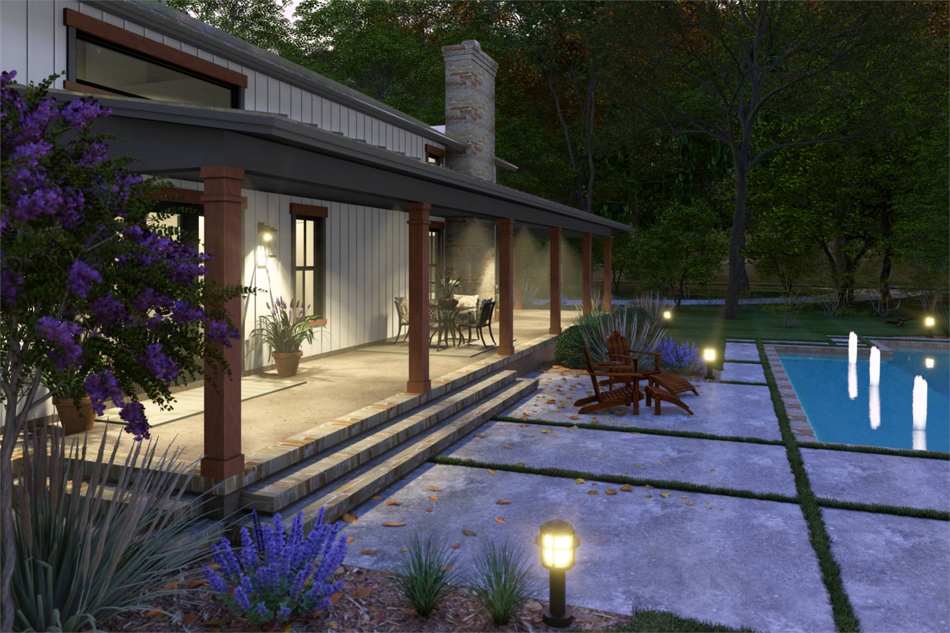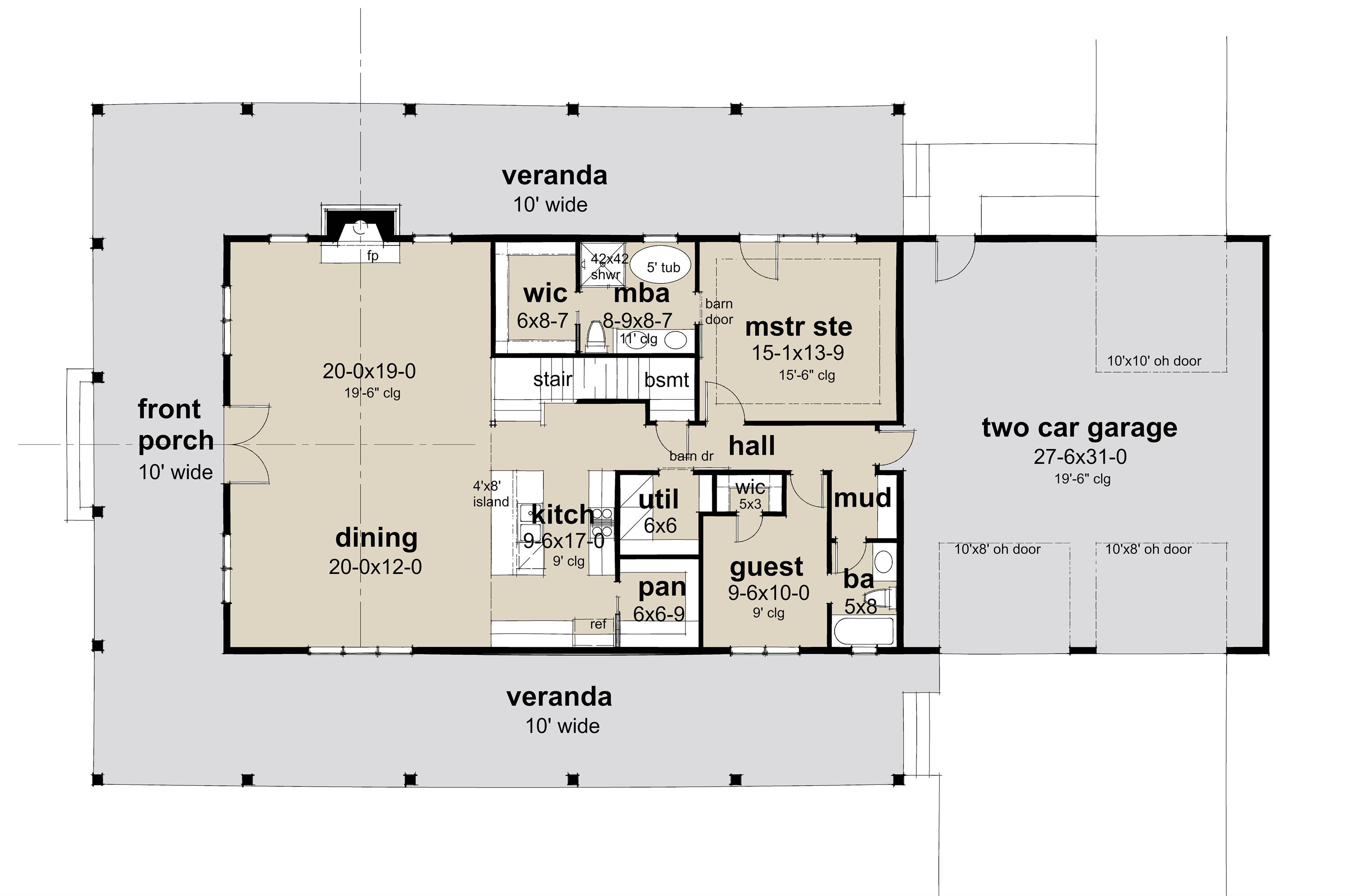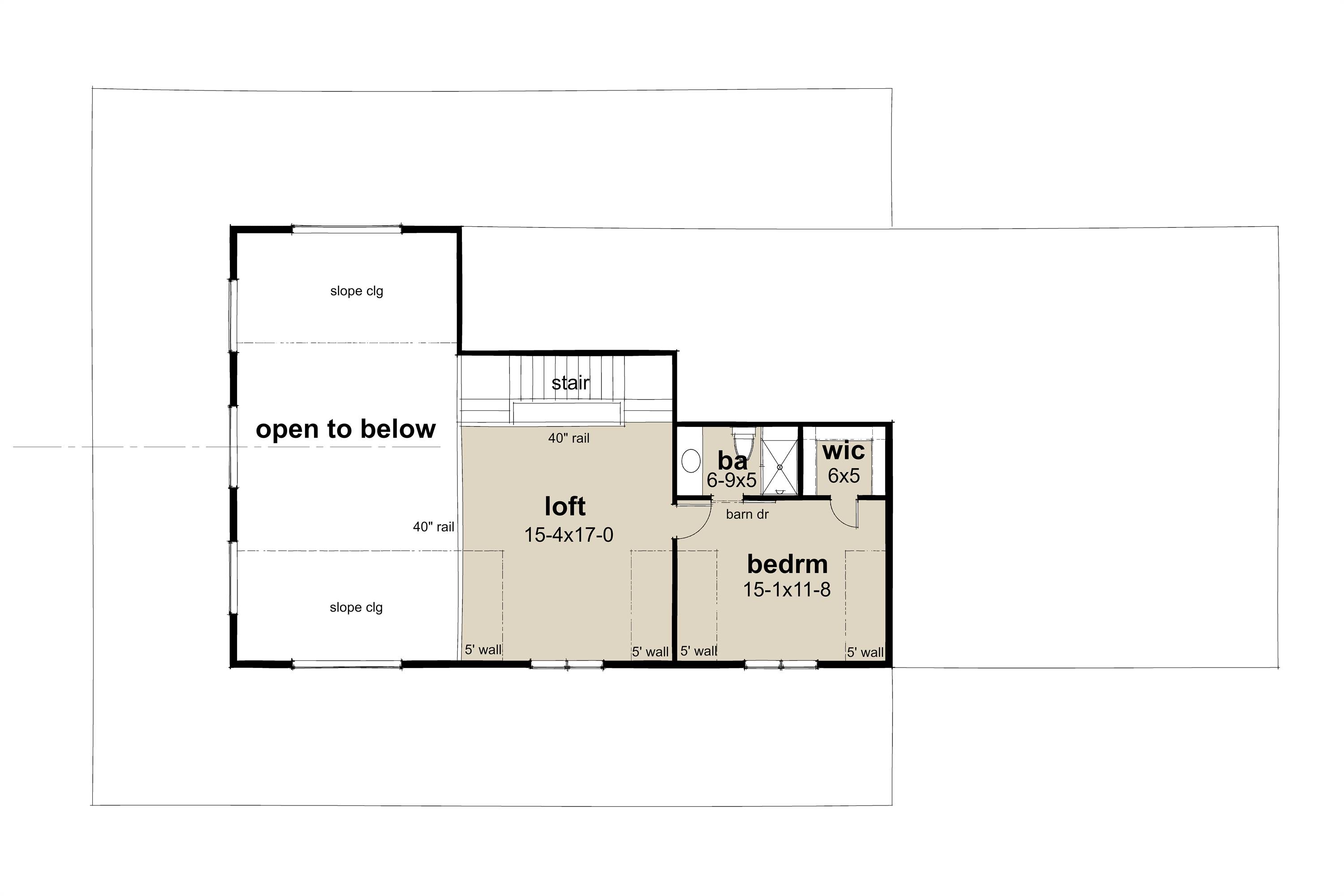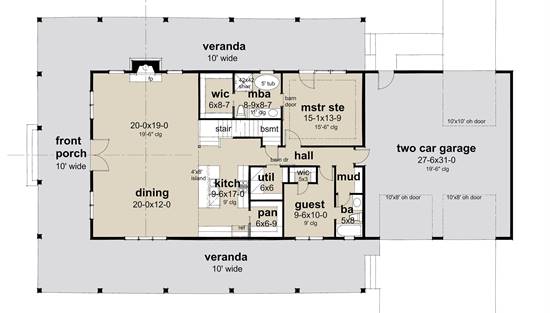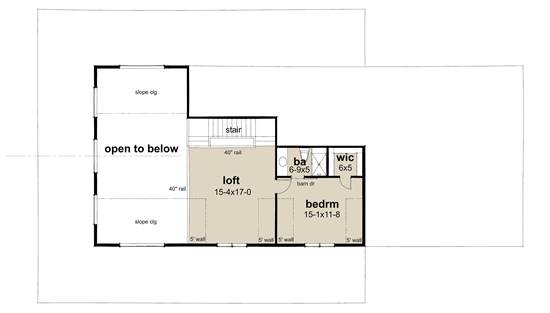- Plan Details
- |
- |
- Print Plan
- |
- Modify Plan
- |
- Reverse Plan
- |
- Cost-to-Build
- |
- View 3D
- |
- Advanced Search
About House Plan 6685:
House Plan 6685 is a barndominium with a rectangular footprint that is easy to build to help keep costs low! Behind its rustic country charm complete with a wraparound porch, you'll find 2,218 square feet with three bedrooms and three bathrooms. The main level includes the primary bedroom suite and the guest suite in the hall that connects the two-car garage to the open-concept living on the other end of the house. The living area has a fireplace and vaulted ceilings and sits beside the island kitchen. The final bedroom is placed upstairs, off the loft overlooking the great room. This design spreads its spaces wonderfully to maximize the feel of the home!
Plan Details
Key Features
Attached
Country Kitchen
Dining Room
Family Room
Fireplace
Front-entry
Guest Suite
Laundry 1st Fl
Primary Bdrm Main Floor
Mud Room
Open Floor Plan
Separate Tub and Shower
Suited for view lot
Vaulted Great Room/Living
Walk-in Closet
Walk-in Pantry
Wraparound Porch
Build Beautiful With Our Trusted Brands
Our Guarantees
- Only the highest quality plans
- Int’l Residential Code Compliant
- Full structural details on all plans
- Best plan price guarantee
- Free modification Estimates
- Builder-ready construction drawings
- Expert advice from leading designers
- PDFs NOW!™ plans in minutes
- 100% satisfaction guarantee
- Free Home Building Organizer
.png)
.png)
