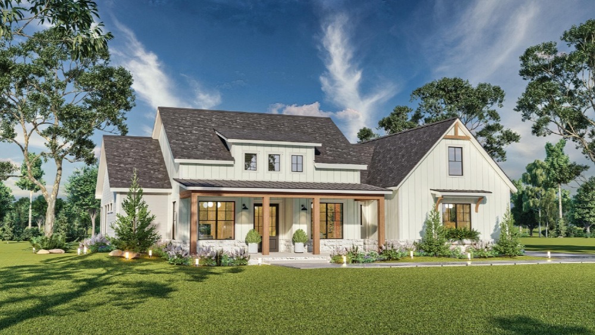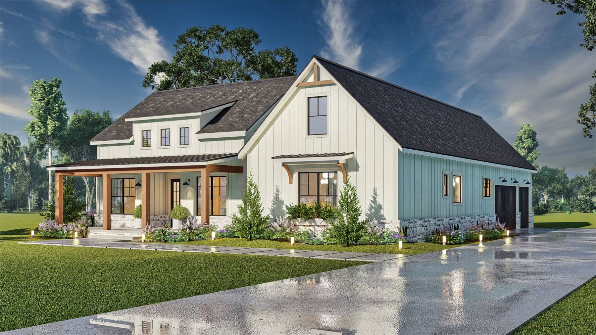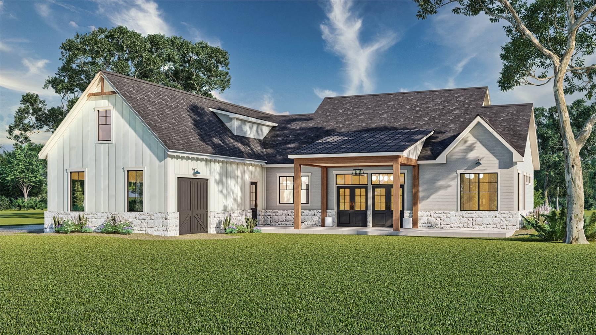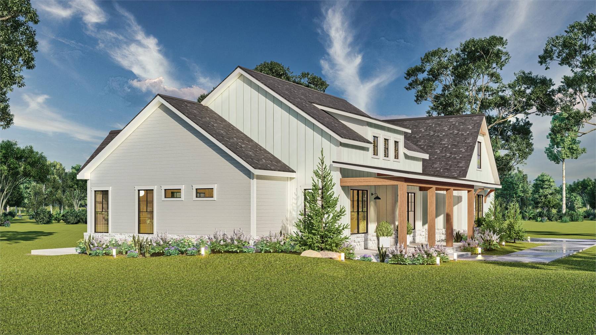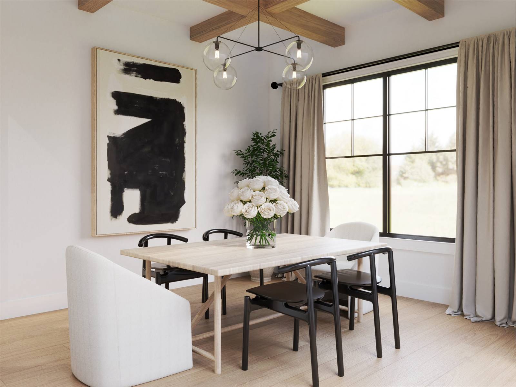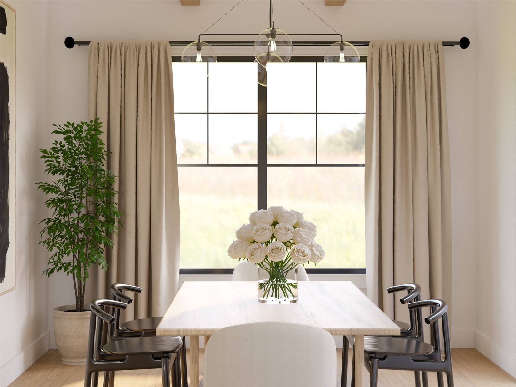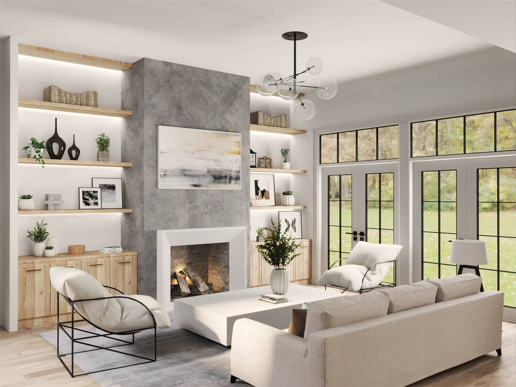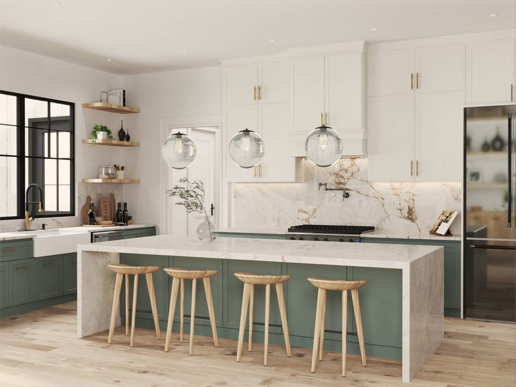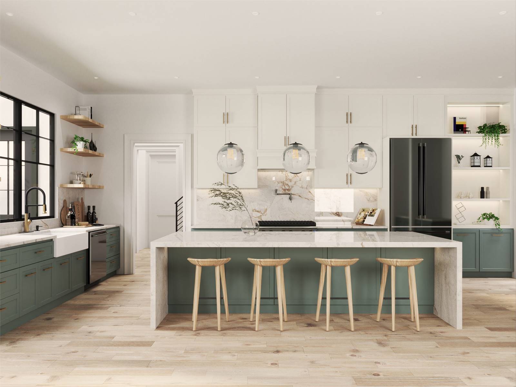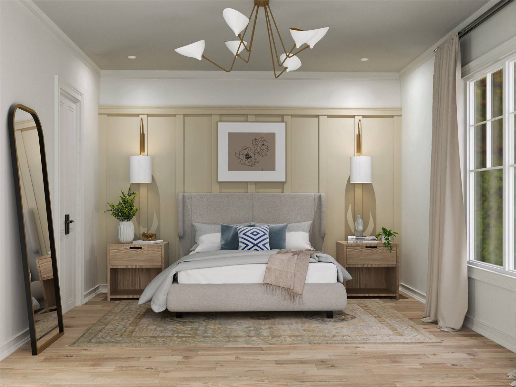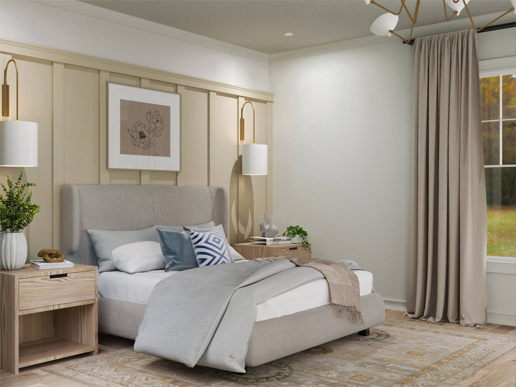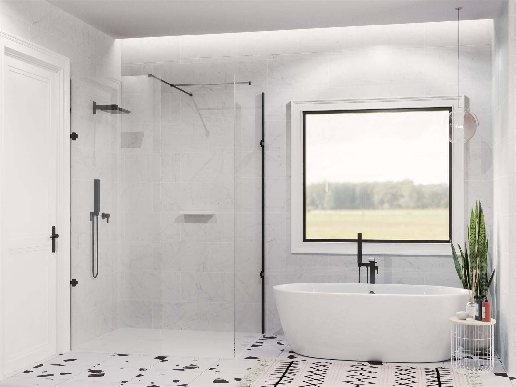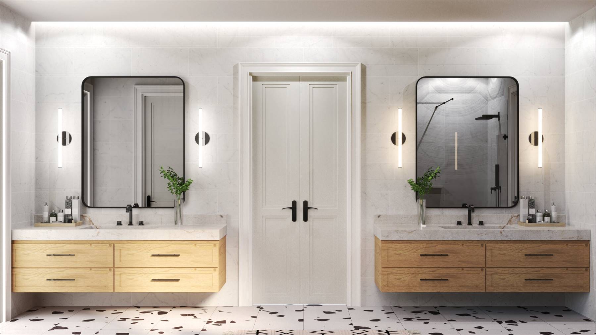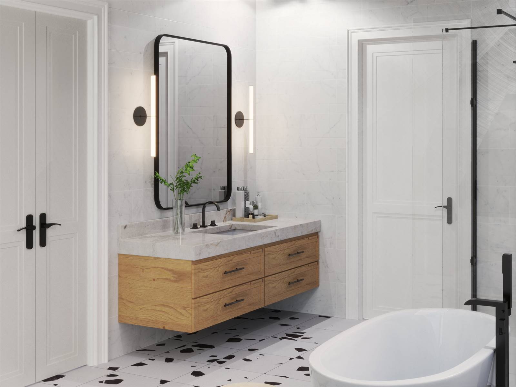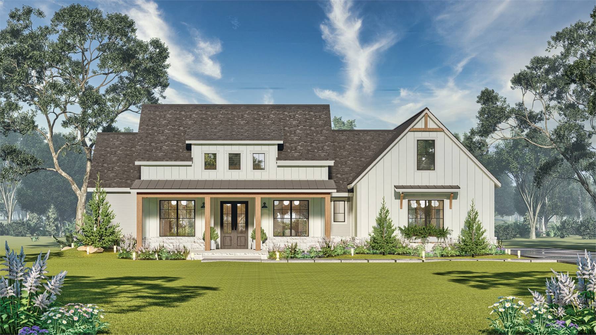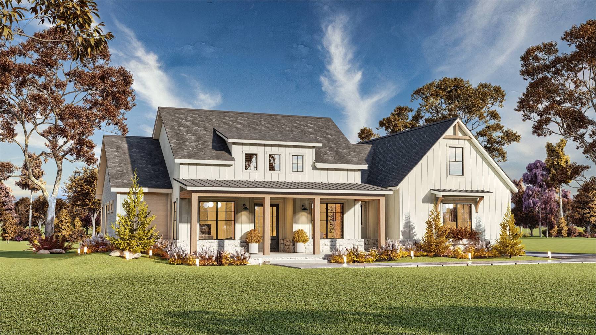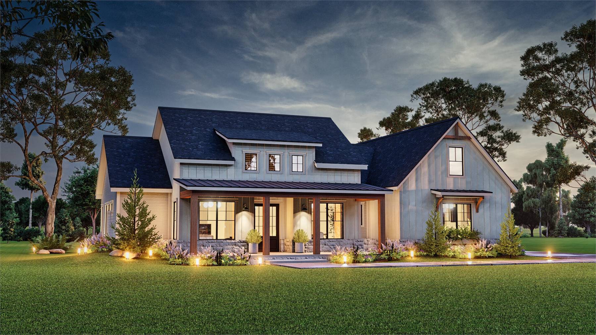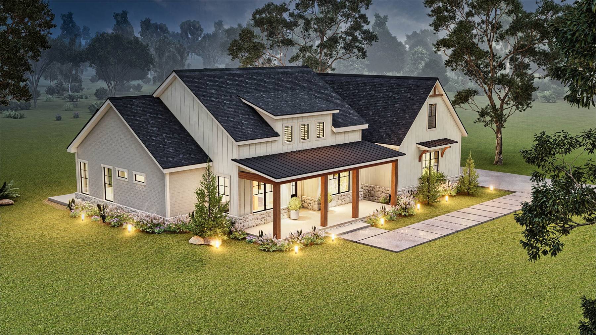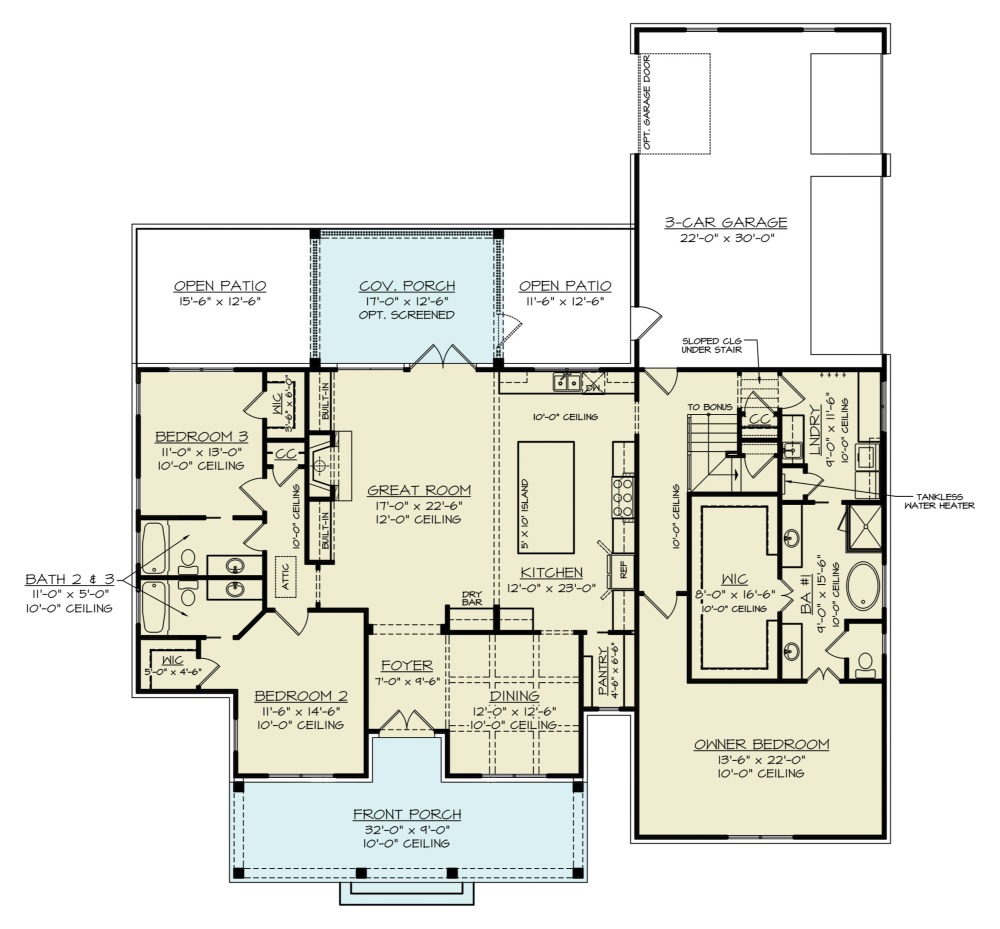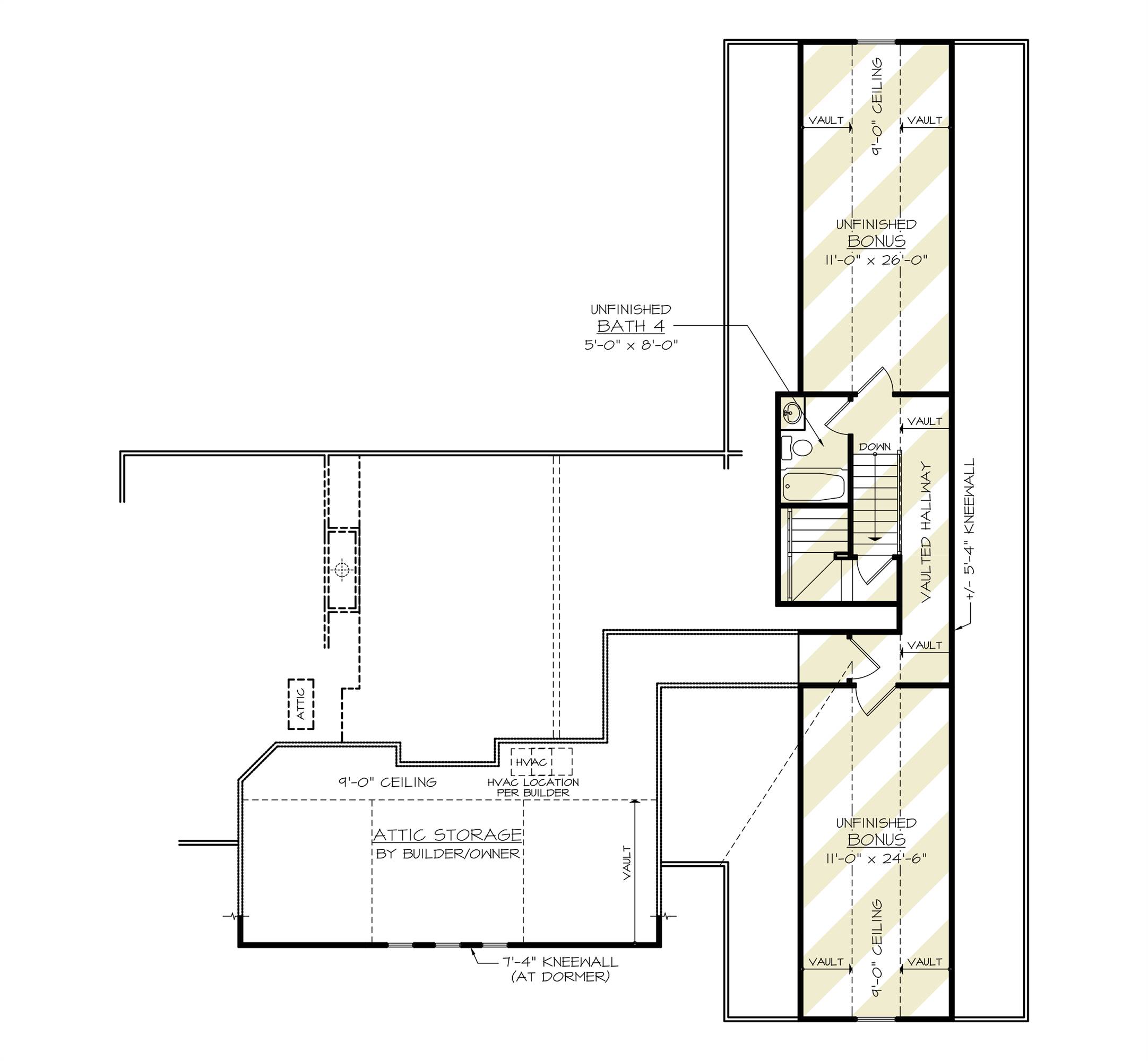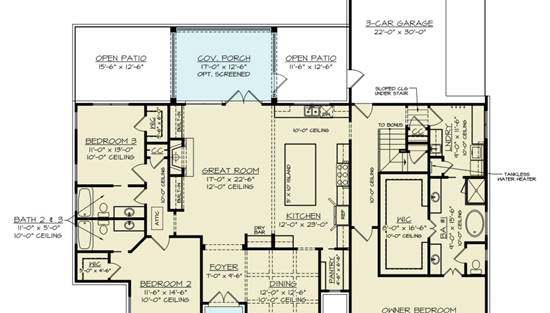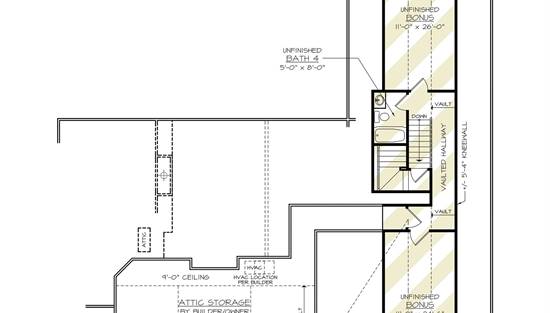- Plan Details
- |
- |
- Print Plan
- |
- Modify Plan
- |
- Reverse Plan
- |
- Cost-to-Build
- |
- View 3D
- |
- Advanced Search
About House Plan 6686:
Welcome to this striking one story country house design featuring 2,473 square feet. Upon entering through the double front doors, a foyer establishes the charming ambiance of the residence. To the right, a formal dining room with a beamed ceiling beckons, creating an inviting space for hosting guests and enjoying celebratory gatherings. The core of the home lies in the open floor plan, featuring lofty ceilings in both the kitchen and great room. The great room boasts a fireplace with built-in shelves, fostering a cozy atmosphere. Double doors effortlessly connect to the screened-in rear porch and expansive open patios.The kitchen, complete with a sizable island and strategically positioned walk-in pantry, serves as a culinary haven. The opulent master suite, located on the right side, features a soaking tub between a walk-in shower and a private toilet water closet. Twin sink vanities flank the entrance to a walk-in closet, while a discreet pocket door provides access to the adjacent laundry room. On the opposite side, two additional bedrooms each offer a walk-in closet and private full bath. Discover the optional upper level, featuring a full bath off the landing and a vaulted hallway leading to two bonus rooms above the garage and master suite. To the rear, a generously sized three-car garage ensures ample space for family vehicles and storage.
Plan Details
Key Features
Attached
Bonus Room
Covered Front Porch
Covered Rear Porch
Deck
Dining Room
Double Vanity Sink
Foyer
Great Room
Kitchen Island
Laundry 1st Fl
L-Shaped
Primary Bdrm Main Floor
Open Floor Plan
Pantry
Rear-entry
Separate Tub and Shower
Split Bedrooms
Storage Space
Suited for view lot
Unfinished Space
Walk-in Closet
Walk-in Pantry
Build Beautiful With Our Trusted Brands
Our Guarantees
- Only the highest quality plans
- Int’l Residential Code Compliant
- Full structural details on all plans
- Best plan price guarantee
- Free modification Estimates
- Builder-ready construction drawings
- Expert advice from leading designers
- PDFs NOW!™ plans in minutes
- 100% satisfaction guarantee
- Free Home Building Organizer
(3).png)
(6).png)
