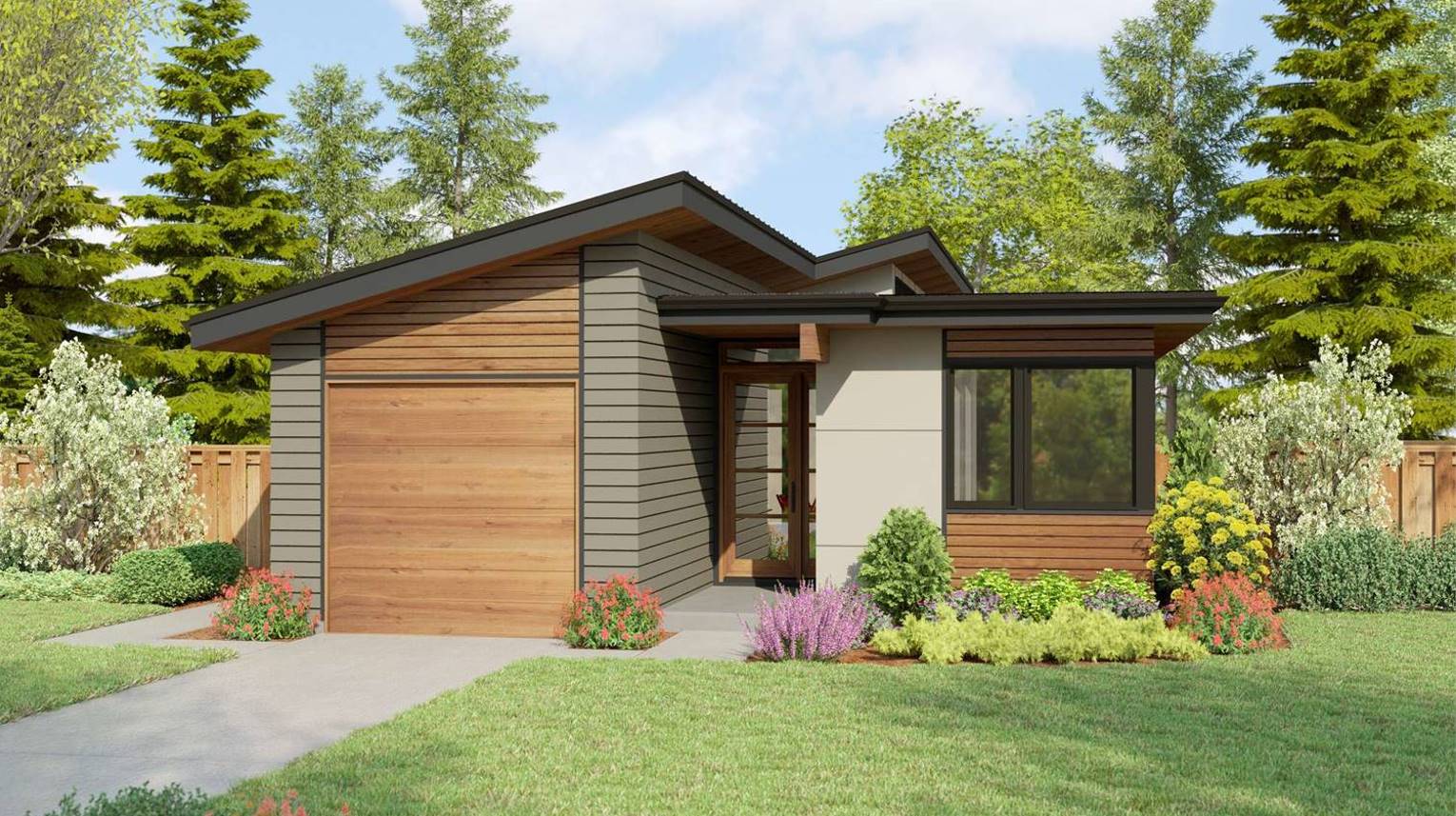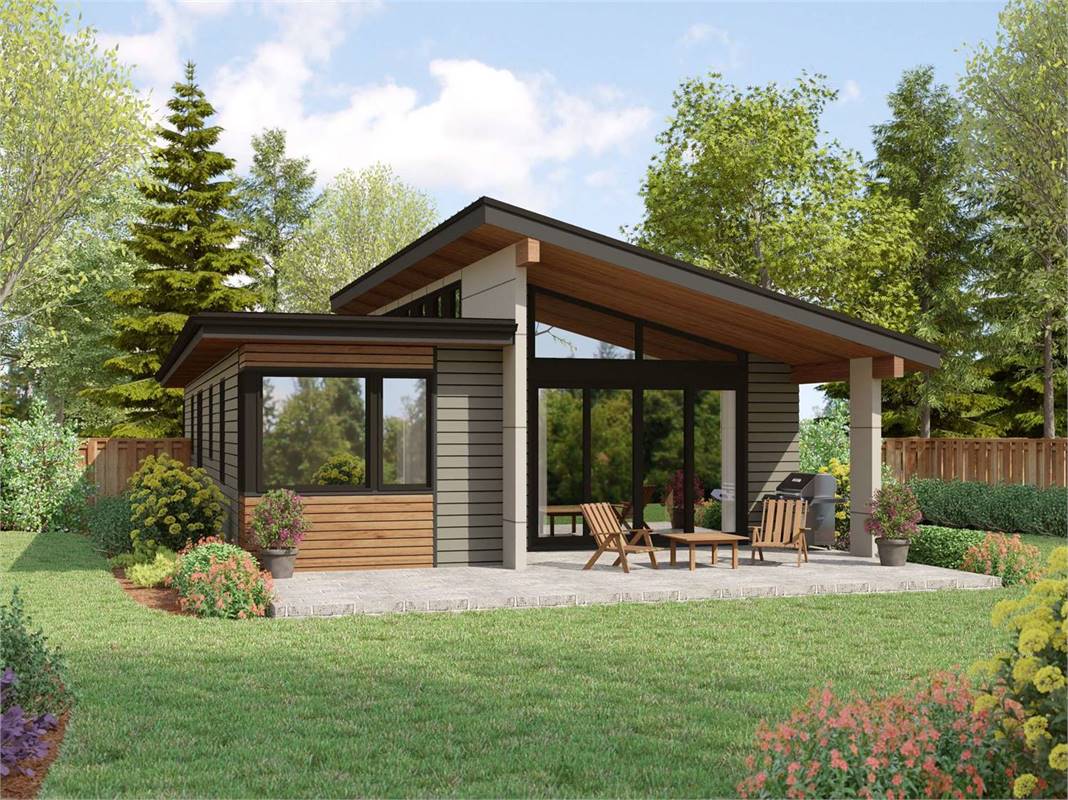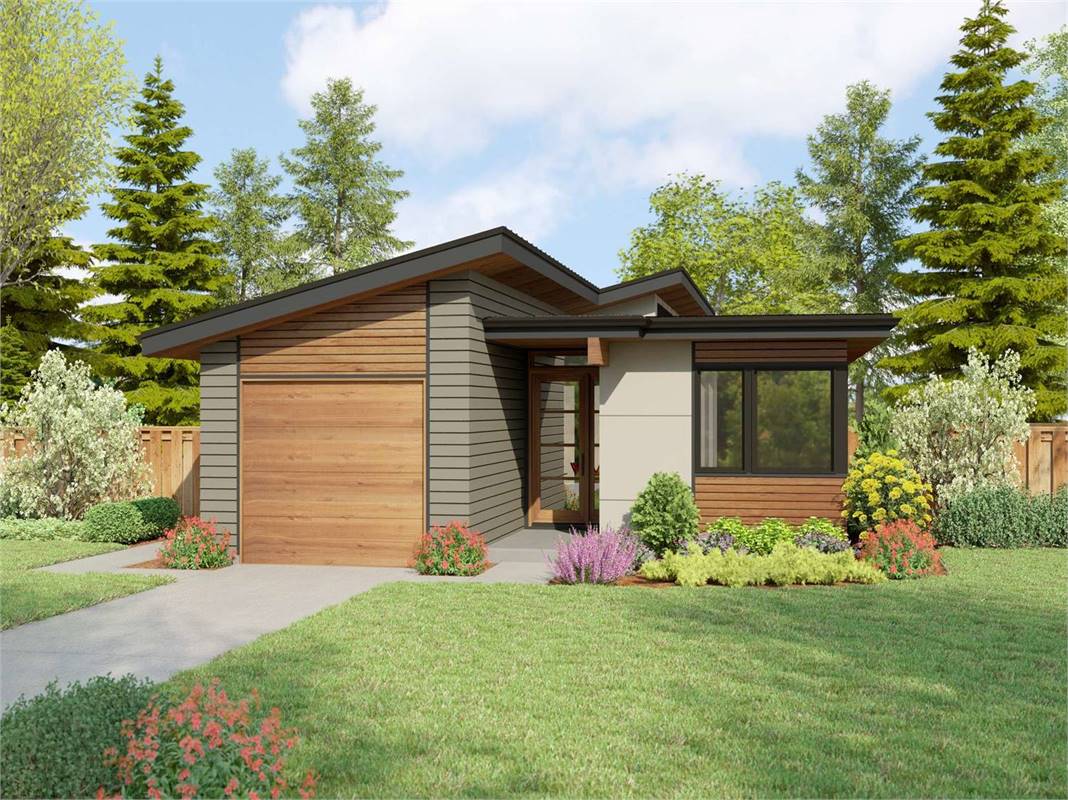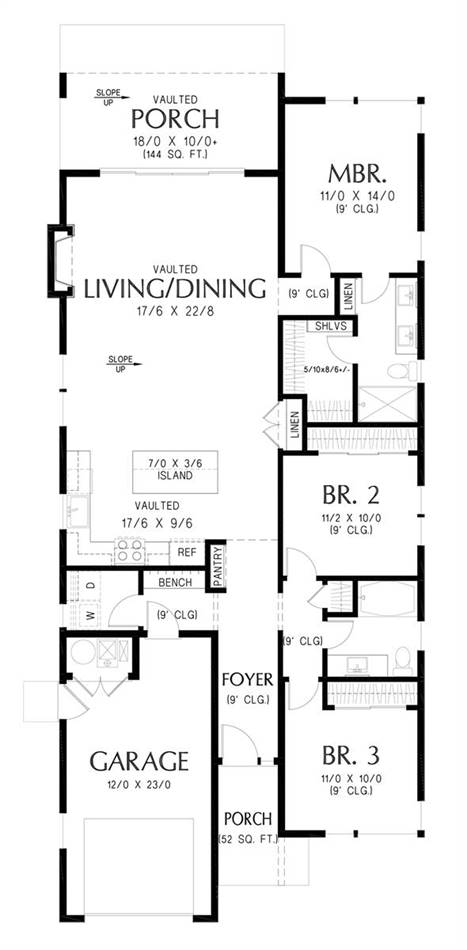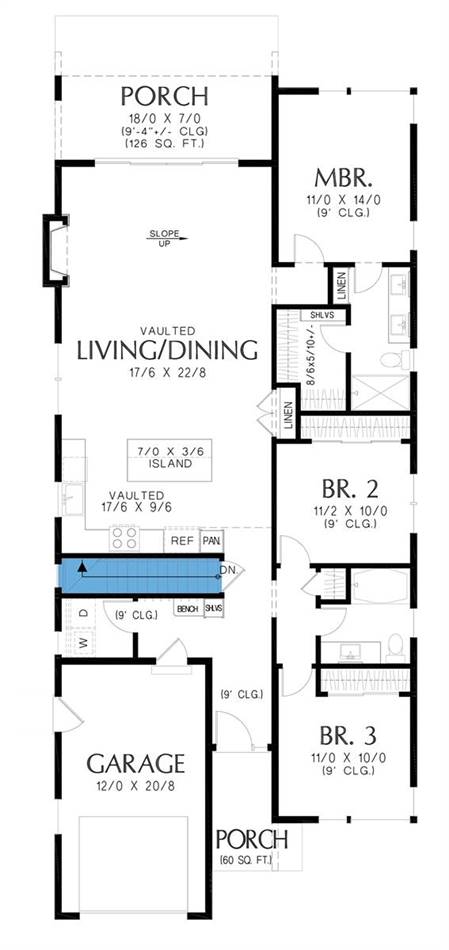- Plan Details
- |
- |
- Print Plan
- |
- Modify Plan
- |
- Reverse Plan
- |
- Cost-to-Build
- |
- View 3D
- |
- Advanced Search
About House Plan 6689:
House Plan 6689 is an affordable narrow modern home with 1,483 square feet, three bedrooms, and two bathrooms on one level. The layout places the one-car garage in front, beside the foyer. The hallway with the secondary bedrooms and a hall bath fills out the other side, and the four-piece primary suite is privately placed in its own hall on the same side in back. The great room is totally open concept and has an island kitchen, a vaulted ceiling over the entire space, and clerestory windows above!
Plan Details
Key Features
Attached
Covered Front Porch
Covered Rear Porch
Double Vanity Sink
Fireplace
Foyer
Front-entry
Great Room
Kitchen Island
Laundry 1st Fl
L-Shaped
Primary Bdrm Main Floor
Mud Room
Open Floor Plan
Pantry
Split Bedrooms
Suited for narrow lot
Vaulted Ceilings
Vaulted Great Room/Living
Vaulted Kitchen
Walk-in Closet
Build Beautiful With Our Trusted Brands
Our Guarantees
- Only the highest quality plans
- Int’l Residential Code Compliant
- Full structural details on all plans
- Best plan price guarantee
- Free modification Estimates
- Builder-ready construction drawings
- Expert advice from leading designers
- PDFs NOW!™ plans in minutes
- 100% satisfaction guarantee
- Free Home Building Organizer
