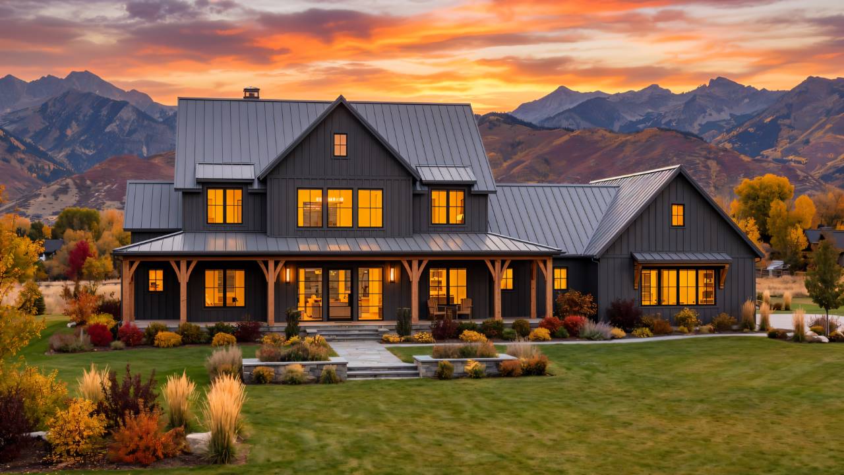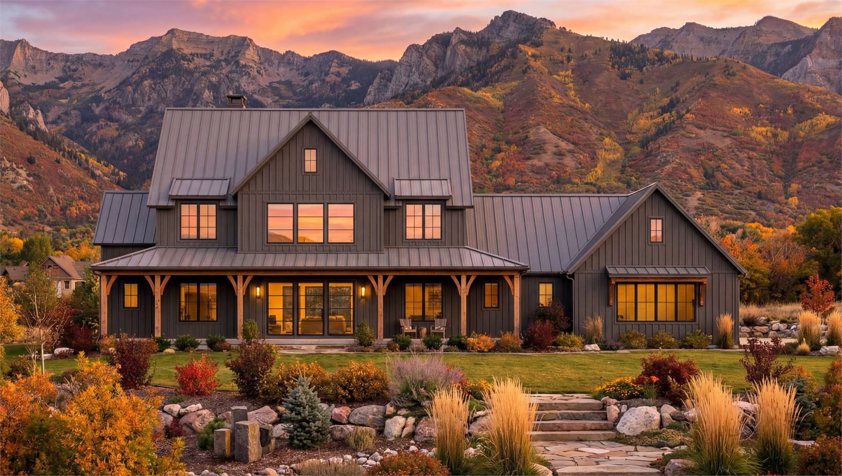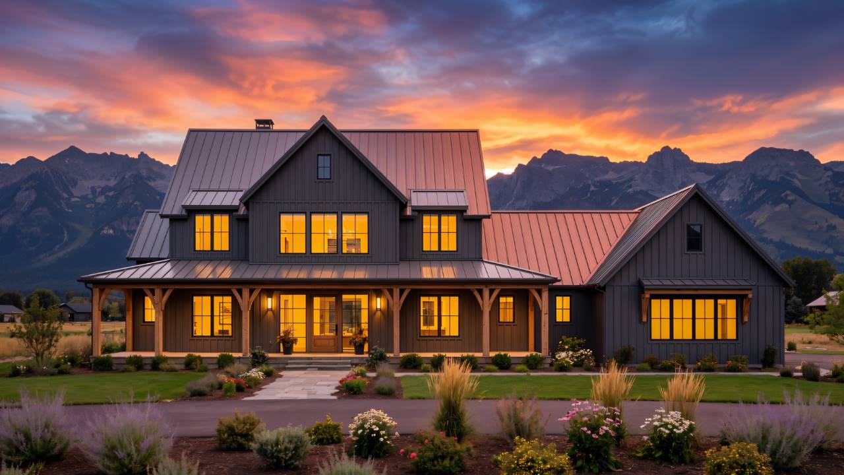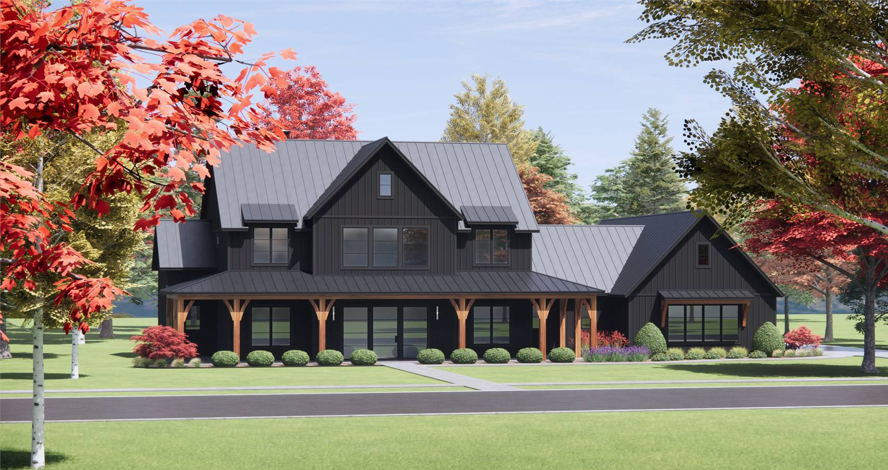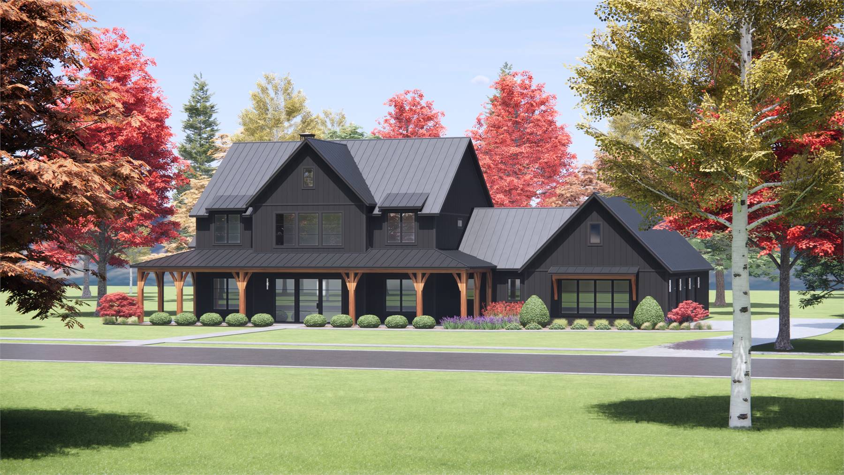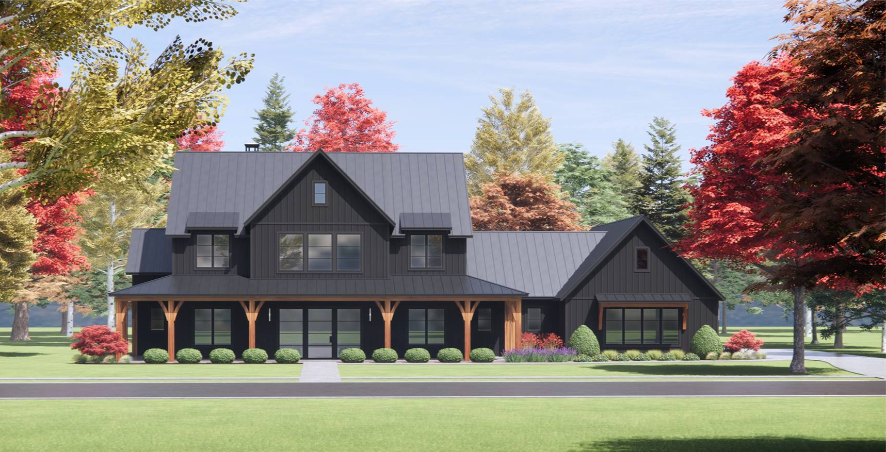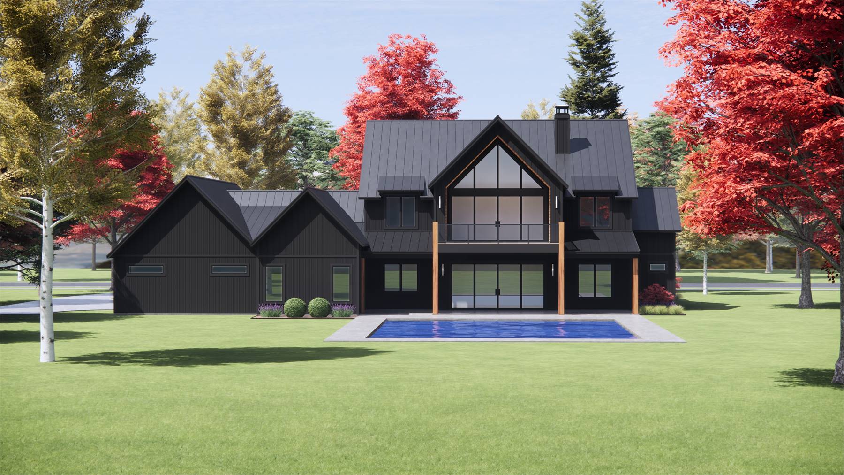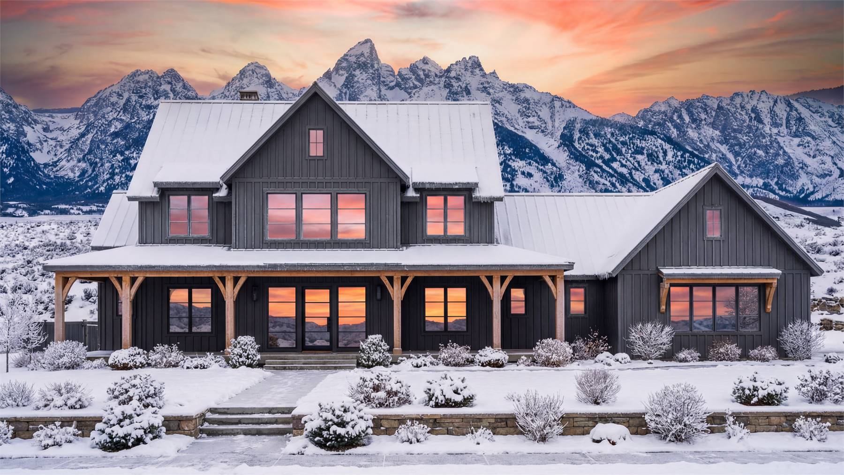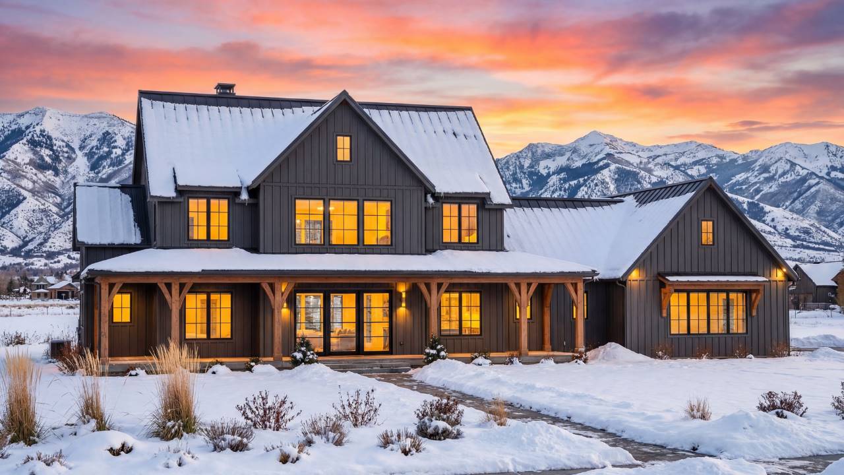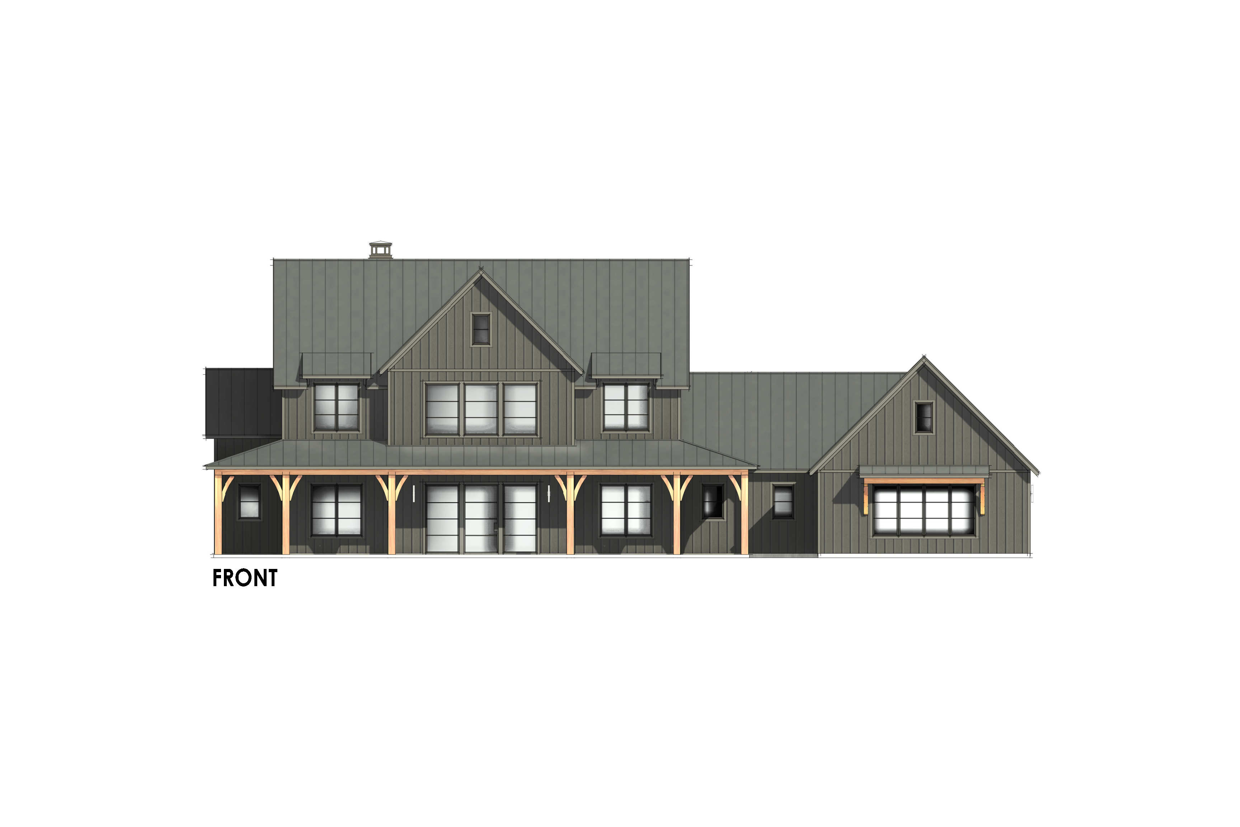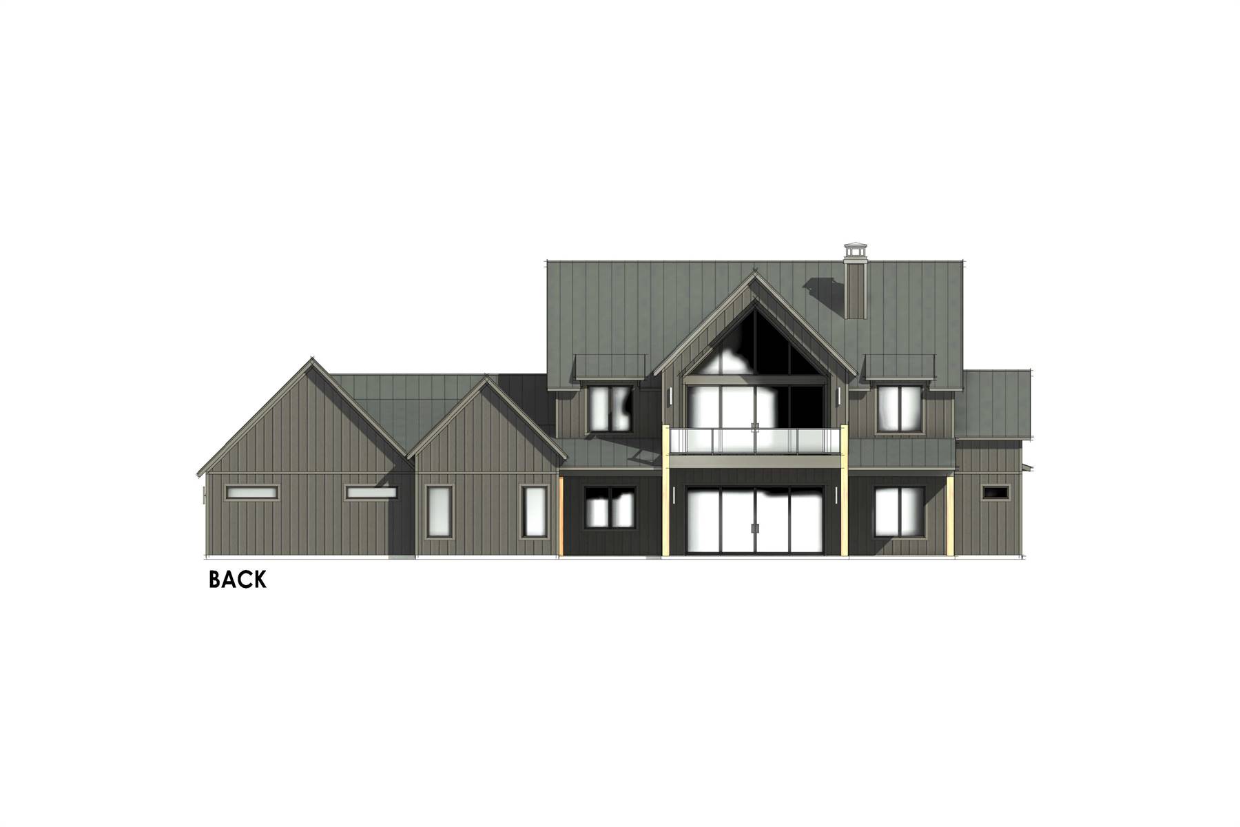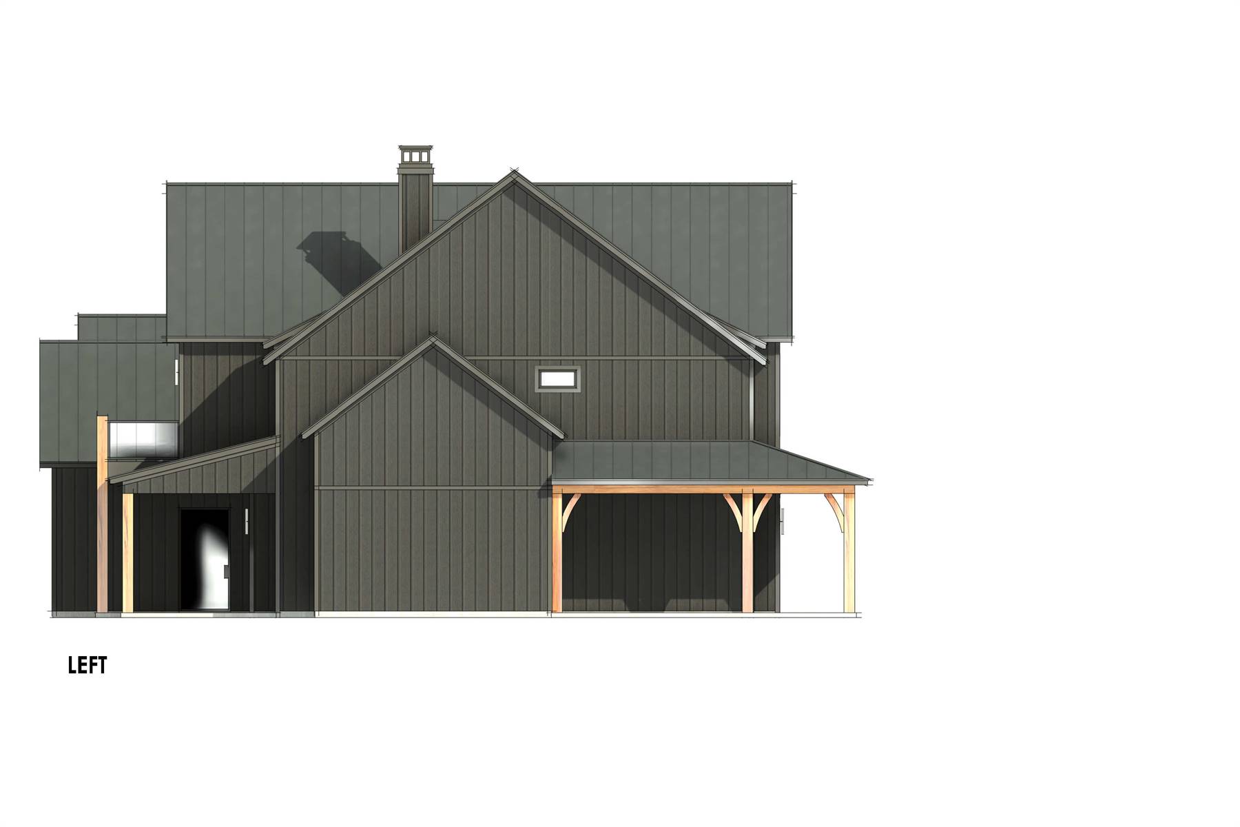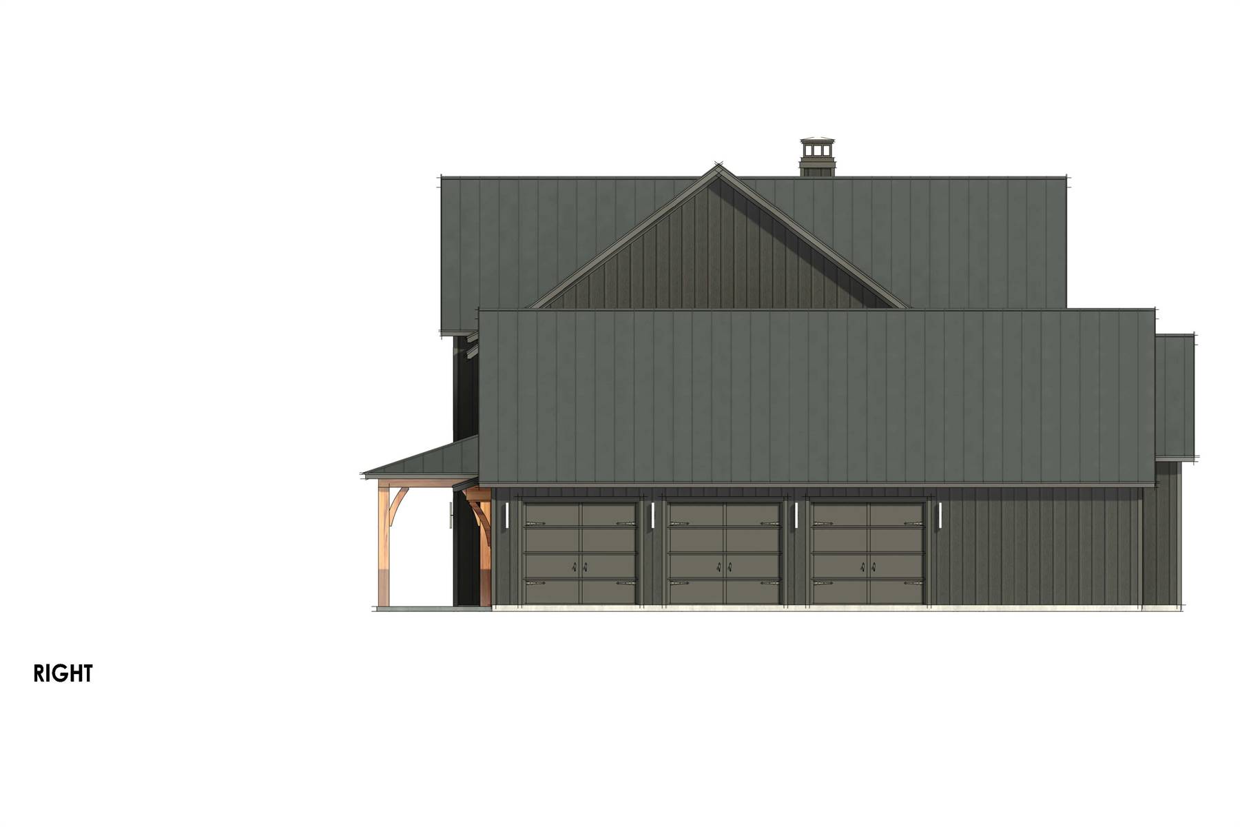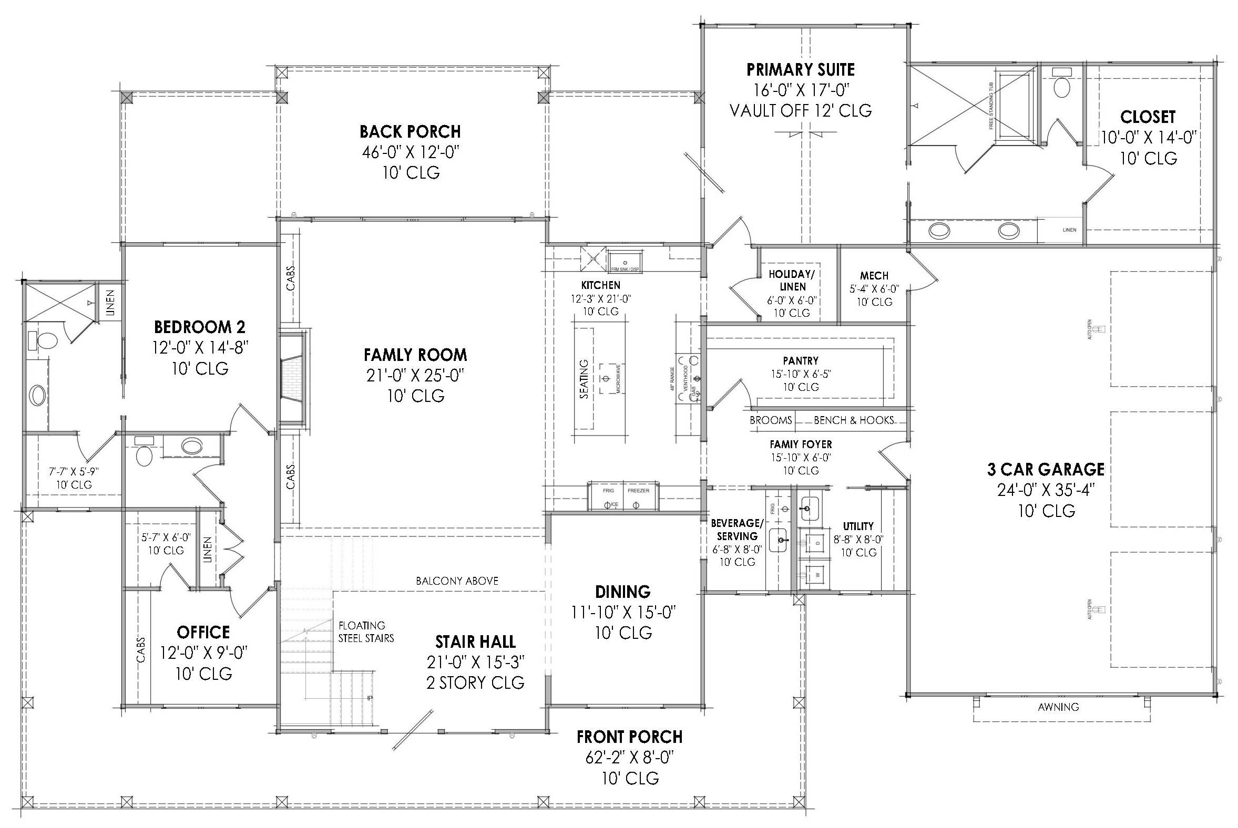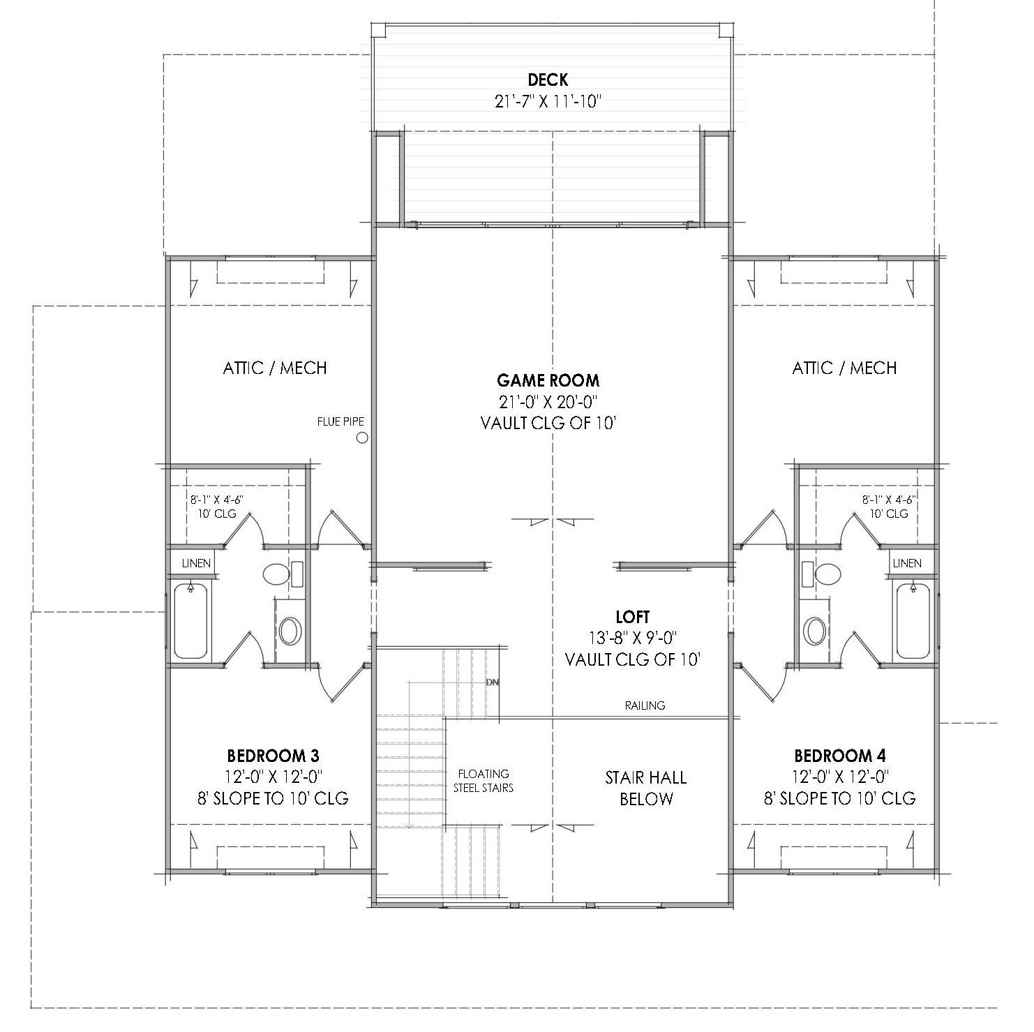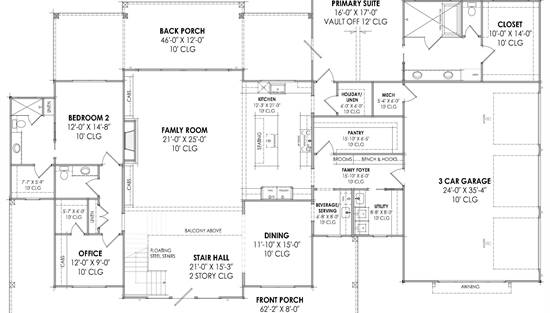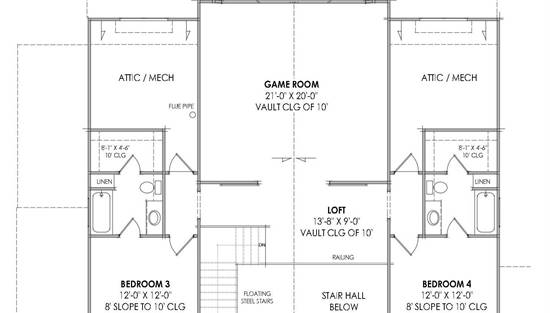- Plan Details
- |
- |
- Print Plan
- |
- Modify Plan
- |
- Reverse Plan
- |
- Cost-to-Build
- |
- View 3D
- |
- Advanced Search
About House Plan 6710:
House Plan 6710 is perfect for a growing family that values privacy thanks to having four bedroom suites split across its 4,180-square-foot, two-story layout! Step up to the main level and you'll find open living, formal dining, a luxe primary suite, a smaller bedroom suite, and an office. The bedrooms are located on opposite sides of the floor, separated by the common areas. There's also a family foyer that connects to the three-car garage and porches in front and back to complete the farmhouse feel. Head upstairs and you'll find two more bedroom suites on opposite sides of the loft and a vaulted game room with a deck in back. Just imagine the hosting potential of this design!
Plan Details
Key Features
2 Story Volume
Attached
Butler's Pantry
Covered Front Porch
Covered Rear Porch
Dining Room
Double Vanity Sink
Family Room
Fireplace
Guest Suite
Home Office
Kitchen Island
Laundry 1st Fl
Loft / Balcony
Primary Bdrm Main Floor
Open Floor Plan
Rec Room
Separate Tub and Shower
Side-entry
Split Bedrooms
Suited for view lot
Unfinished Space
U-Shaped
Vaulted Primary
Walk-in Closet
Walk-in Pantry
Wraparound Porch
Build Beautiful With Our Trusted Brands
Our Guarantees
- Only the highest quality plans
- Int’l Residential Code Compliant
- Full structural details on all plans
- Best plan price guarantee
- Free modification Estimates
- Builder-ready construction drawings
- Expert advice from leading designers
- PDFs NOW!™ plans in minutes
- 100% satisfaction guarantee
- Free Home Building Organizer
.png)
.png)
