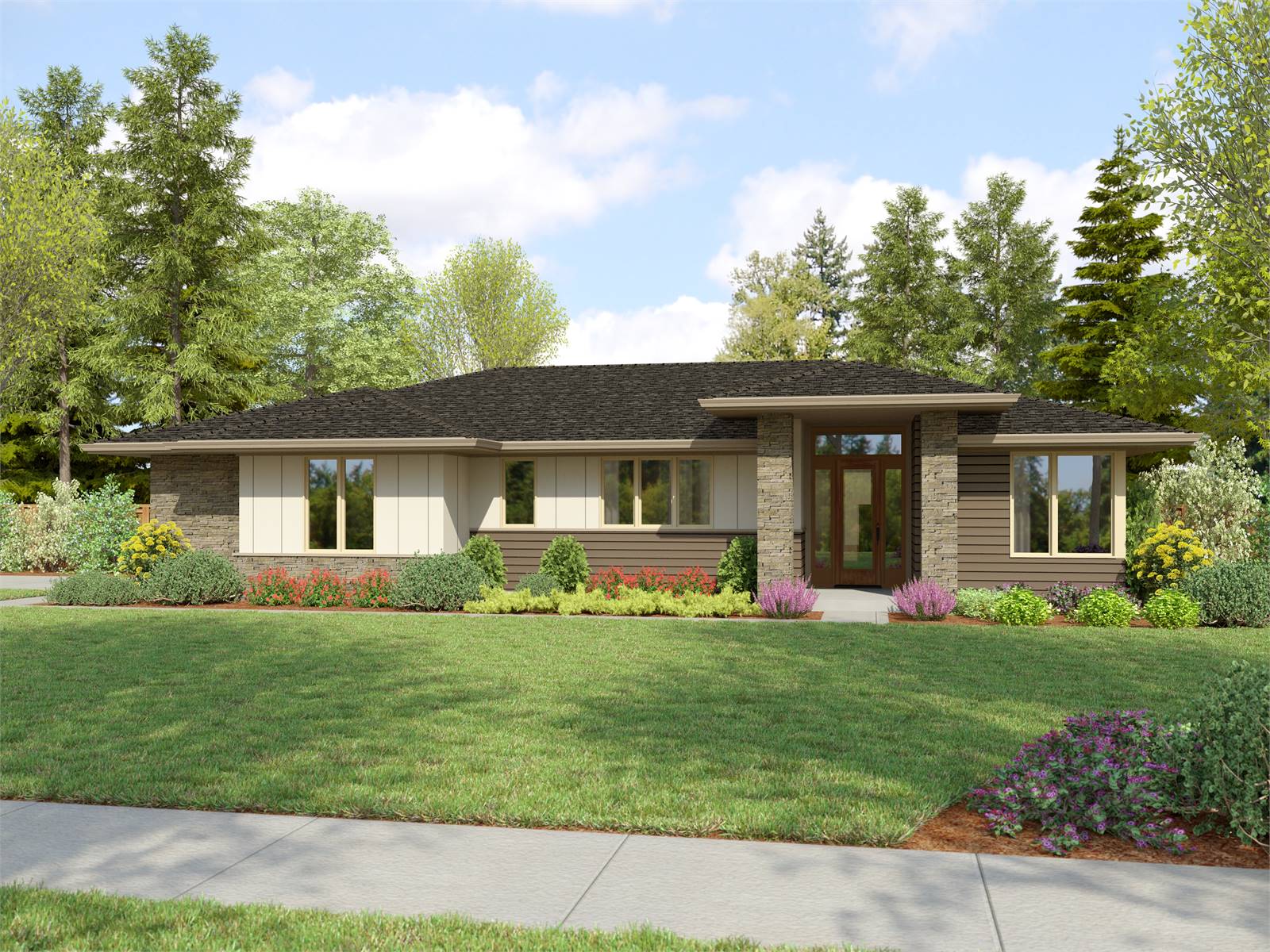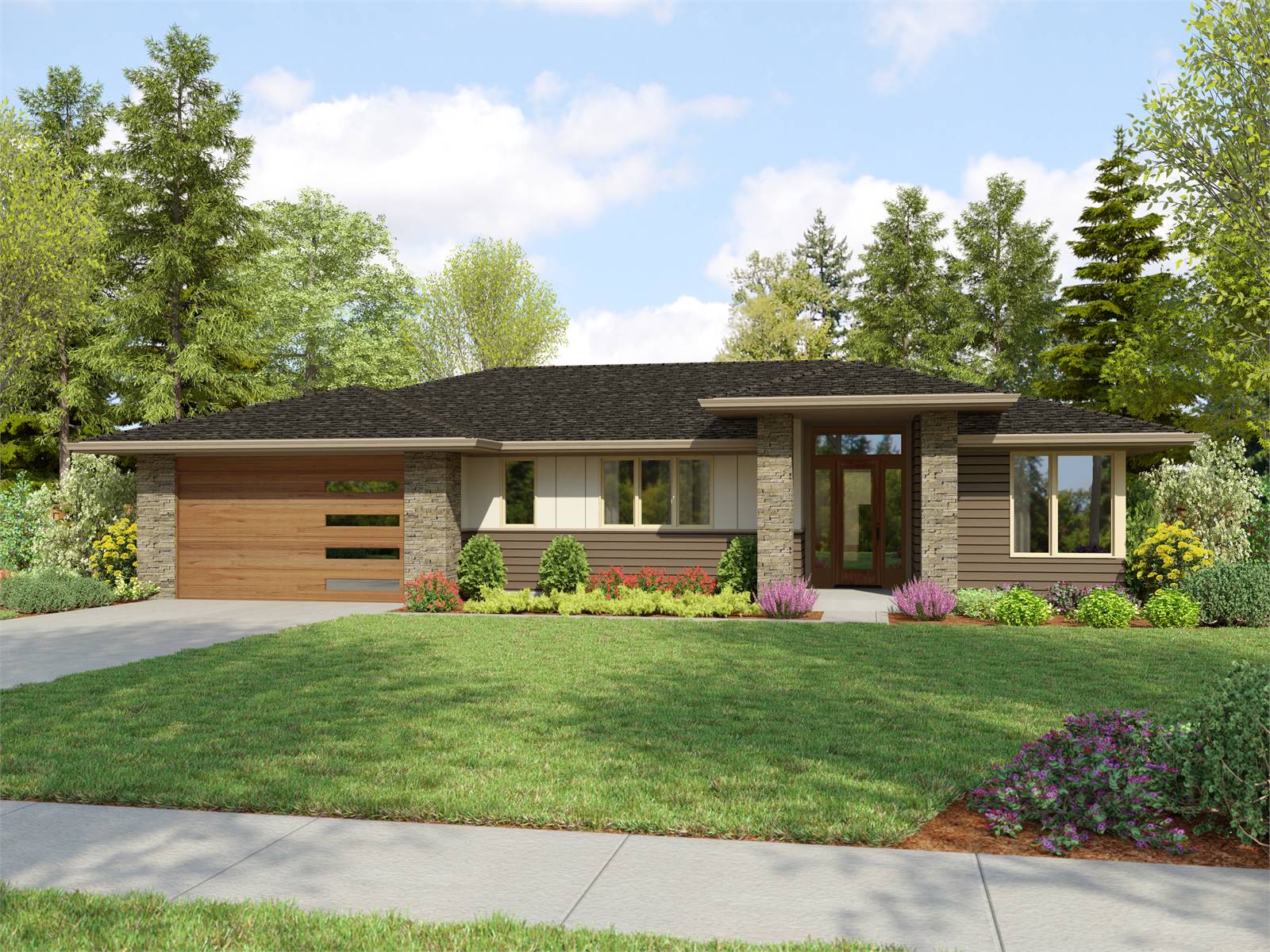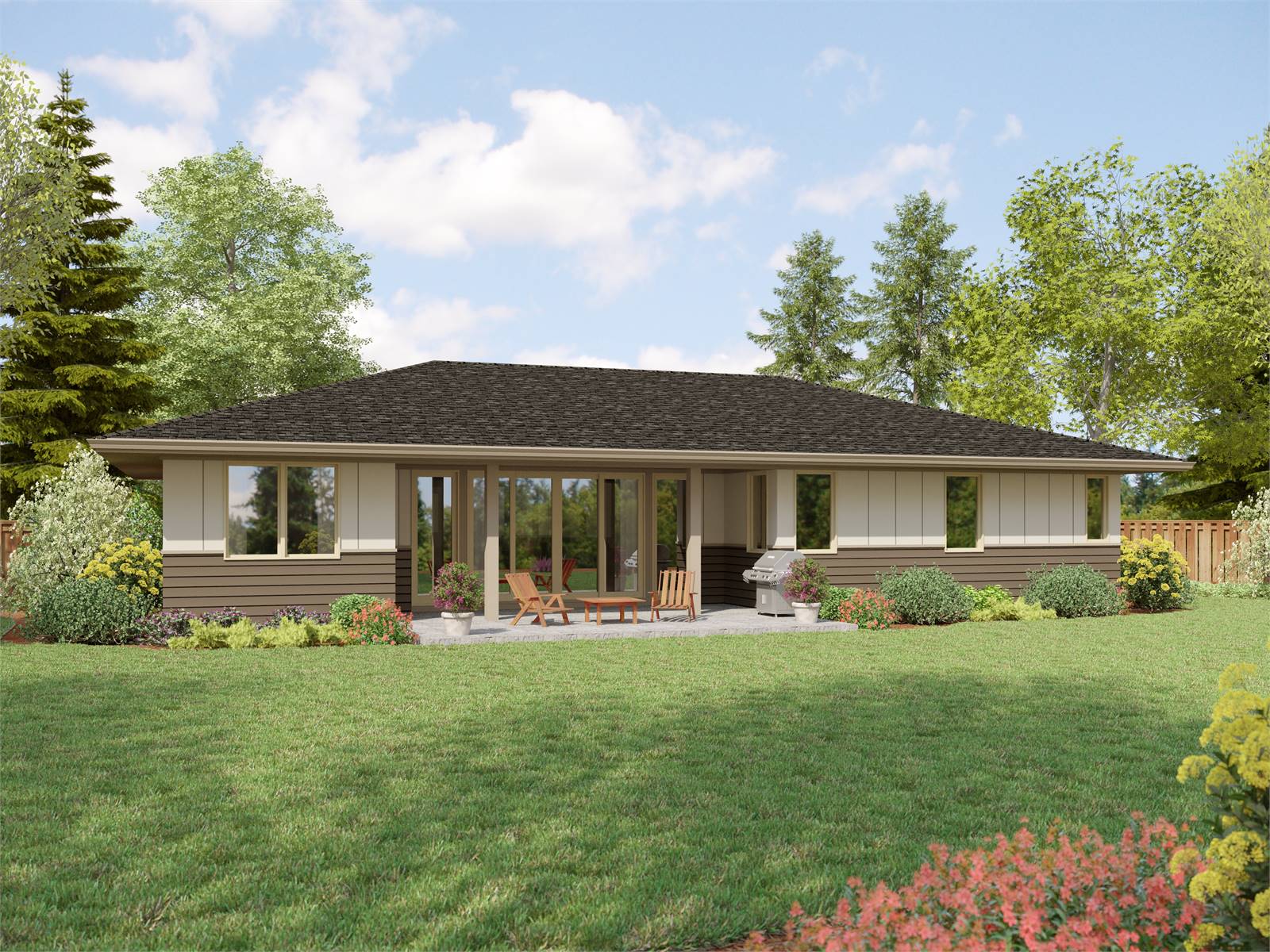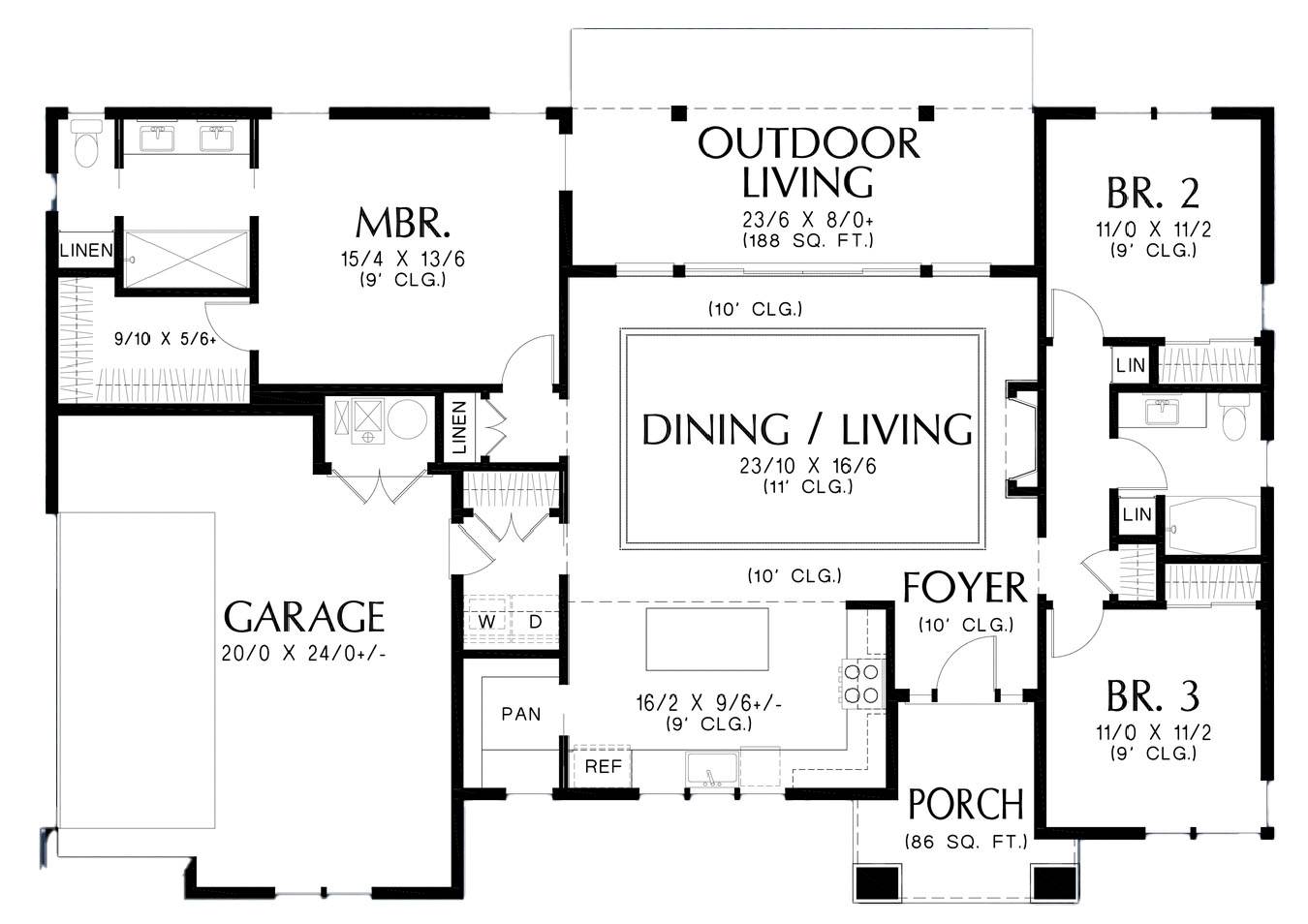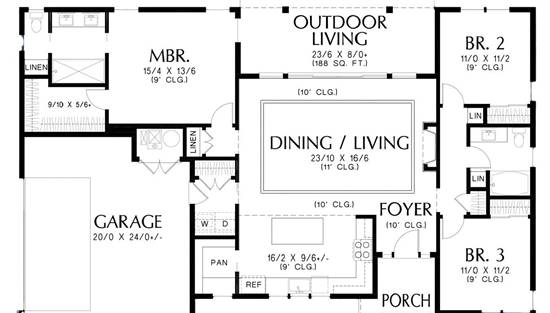- Plan Details
- |
- |
- Print Plan
- |
- Modify Plan
- |
- Reverse Plan
- |
- Cost-to-Build
- |
- View 3D
- |
- Advanced Search
About House Plan 6716:
House Plan 6716 offers awesome curb appeal for anybody attracted to Prairie, organic, or mid-century modern aesthetics. Inside, it offers 1,592 square feet, three bedrooms, and two bathrooms--perfect for first-time home buyers and downsizers alike! The open living makes up the heart of the home, with a raised ceiling in the living area and an island kitchen that looks back over it, all the way through to the large patio doors. The master suite is privately tucked in its own corner behind the garage while the other two bedrooms and a hall bath are in the hallway off the foyer. Finally, House Plan 6716 also offers a two-car garage. Just imagine how you could customize this chic little design with the finishes of your choice!
Plan Details
Key Features
Attached
Covered Front Porch
Covered Rear Porch
Dining Room
Double Vanity Sink
Fireplace
Formal LR
Foyer
Kitchen Island
Laundry 1st Fl
L-Shaped
Primary Bdrm Main Floor
Mud Room
Open Floor Plan
Outdoor Living Space
Side-entry
Split Bedrooms
Suited for view lot
Vaulted Ceilings
Vaulted Great Room/Living
Walk-in Closet
Walk-in Pantry
Build Beautiful With Our Trusted Brands
Our Guarantees
- Only the highest quality plans
- Int’l Residential Code Compliant
- Full structural details on all plans
- Best plan price guarantee
- Free modification Estimates
- Builder-ready construction drawings
- Expert advice from leading designers
- PDFs NOW!™ plans in minutes
- 100% satisfaction guarantee
- Free Home Building Organizer
.png)
.png)
