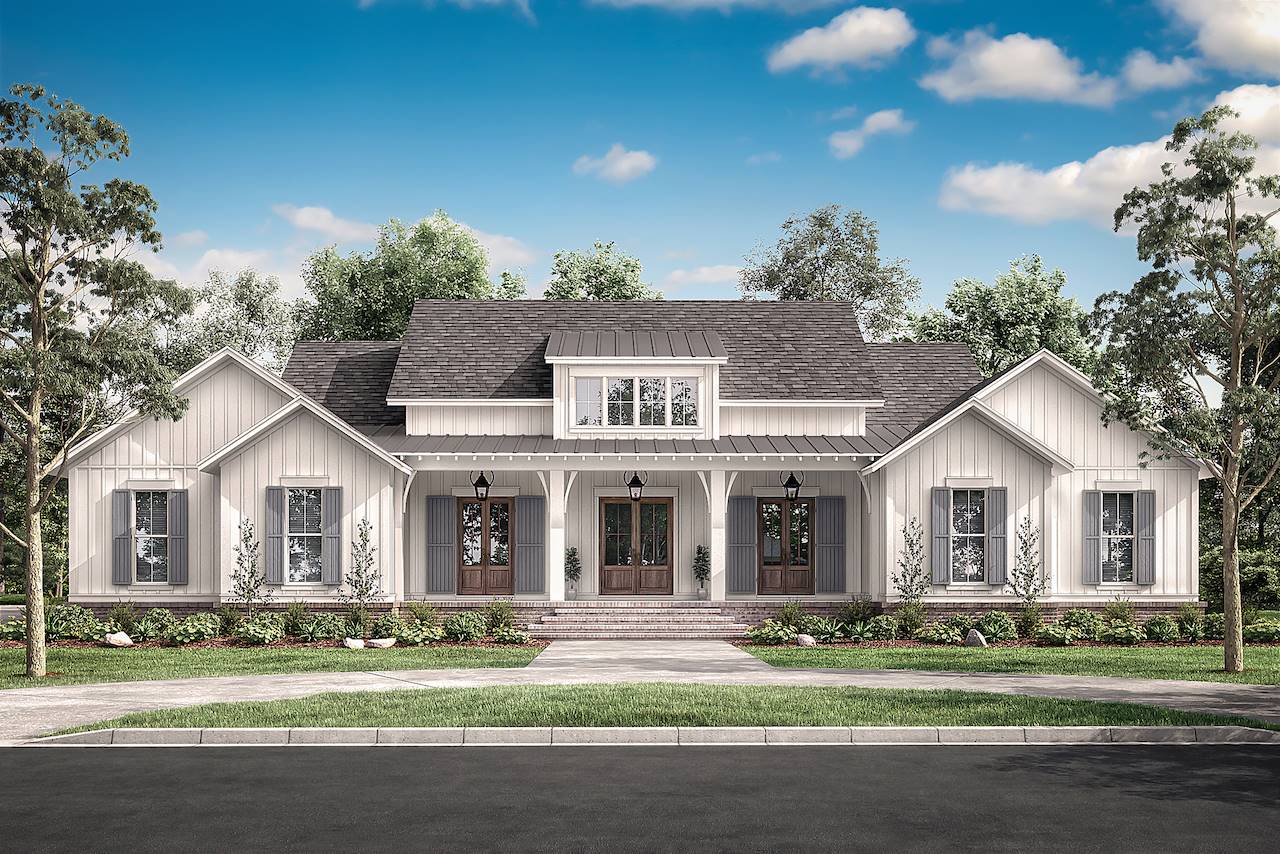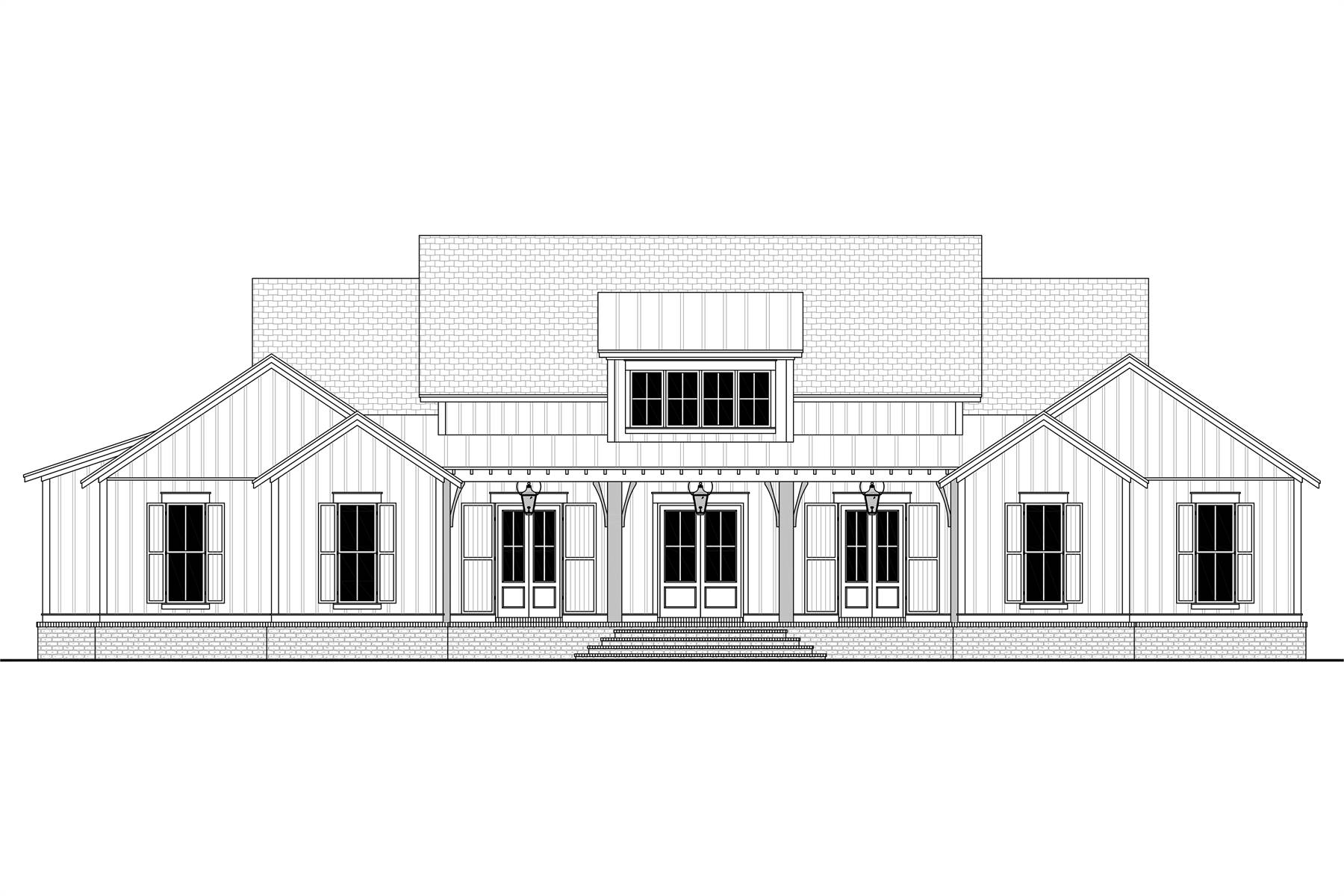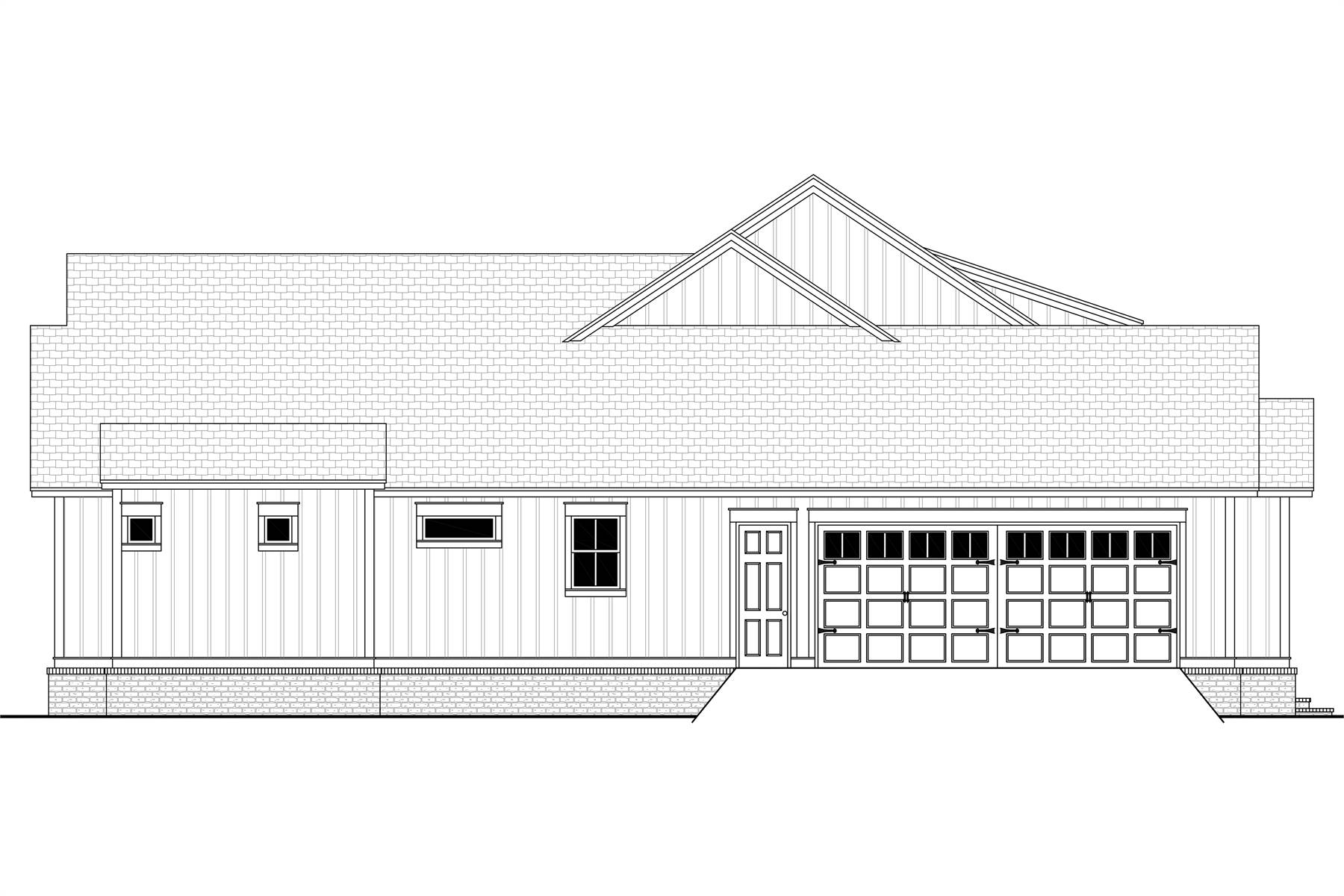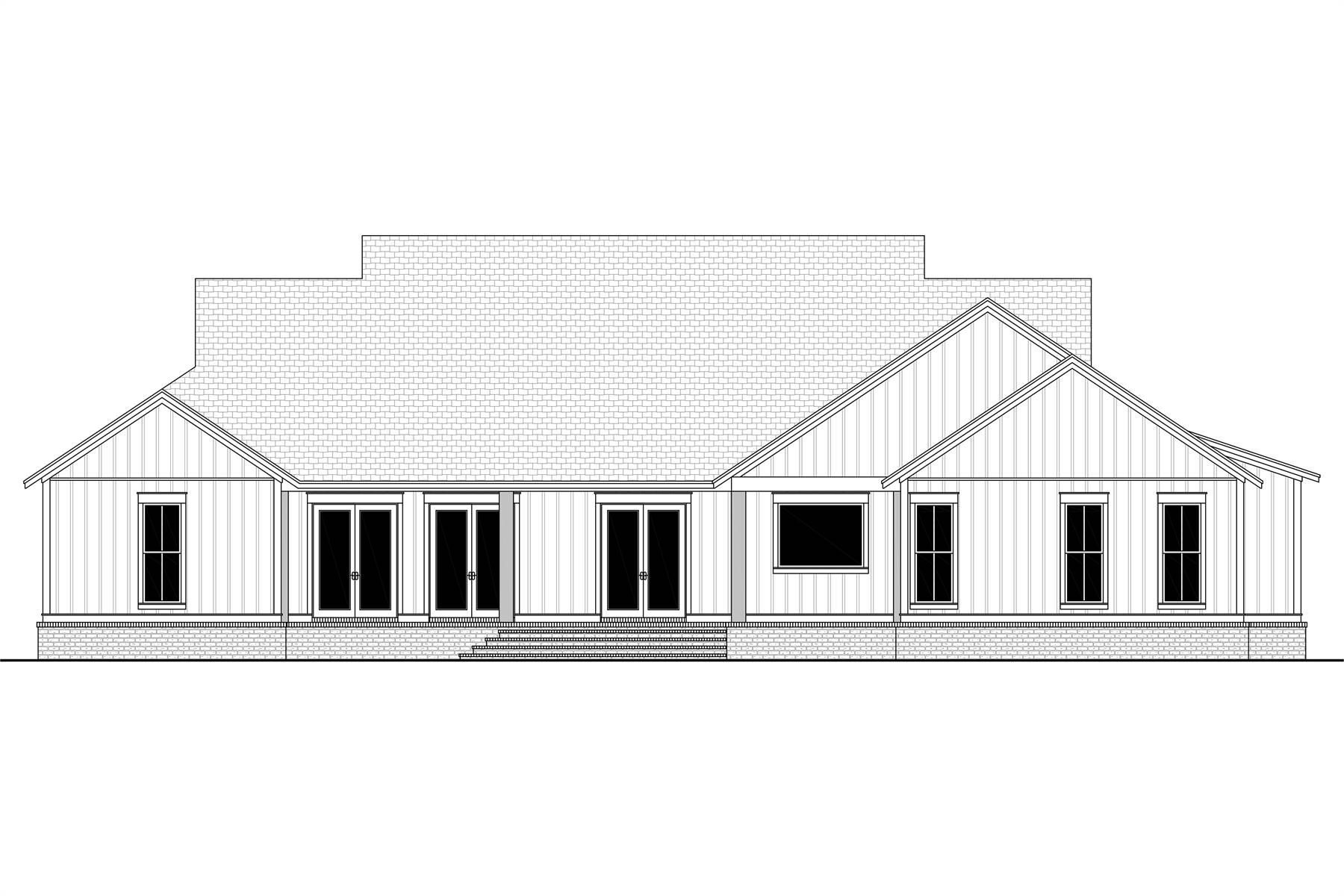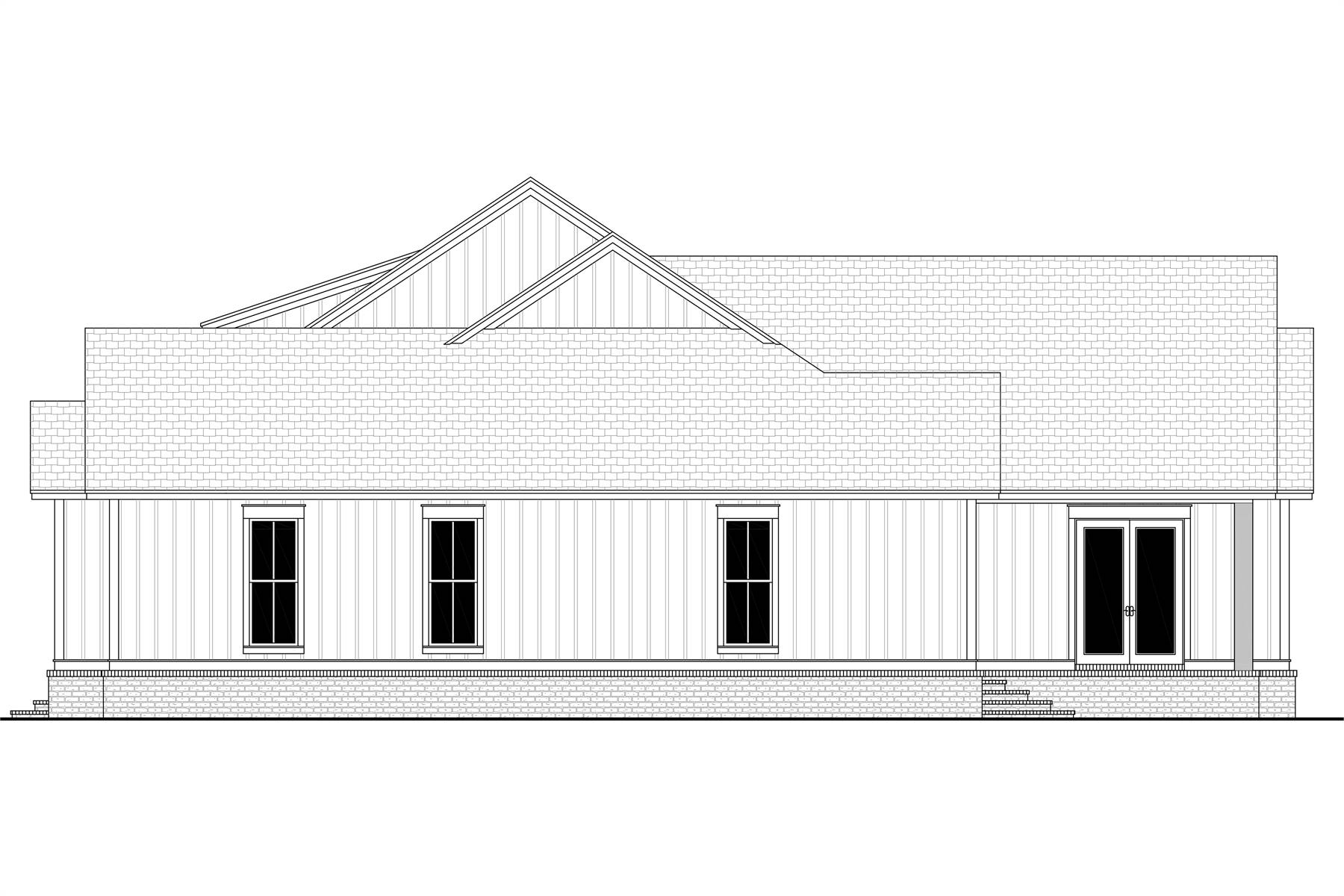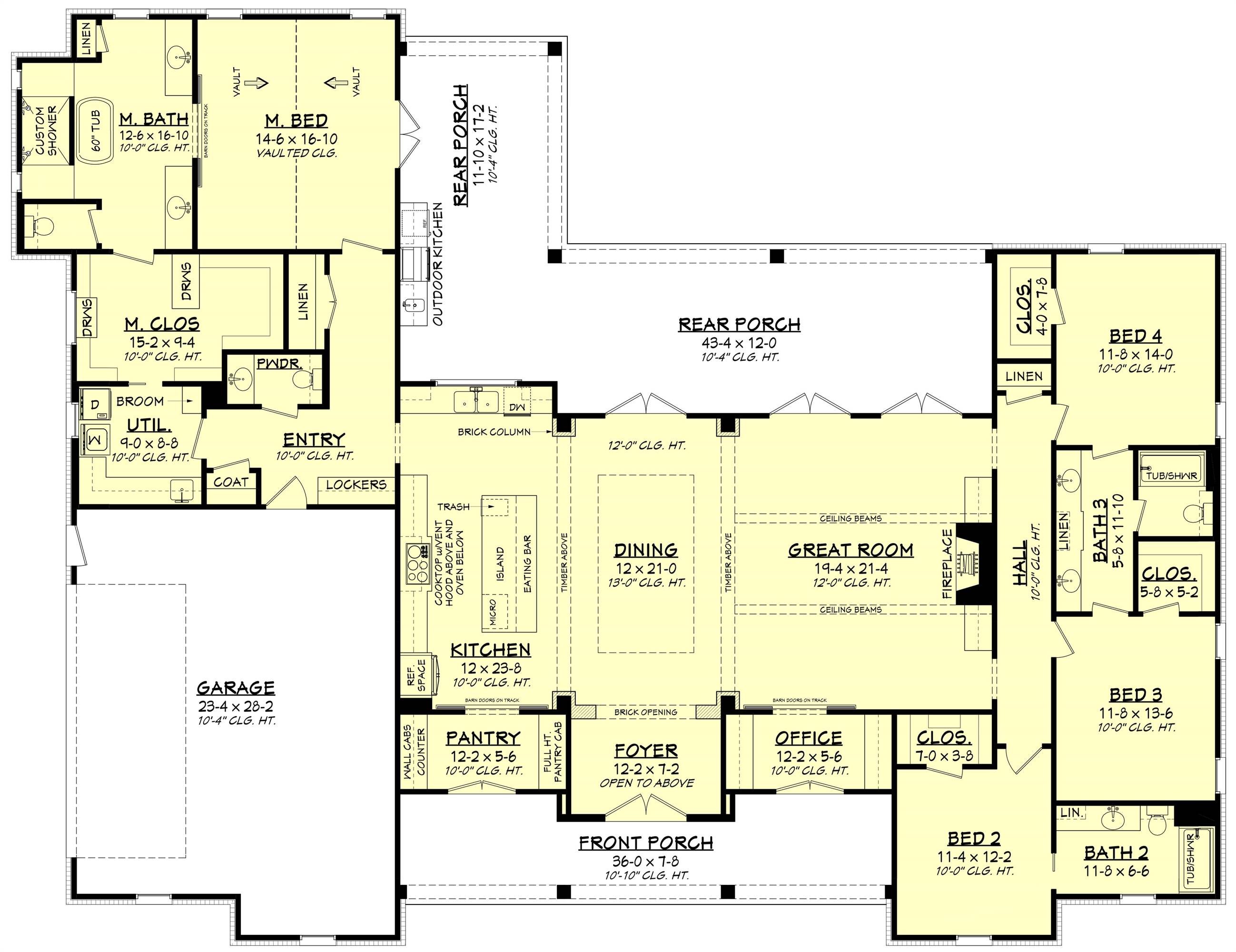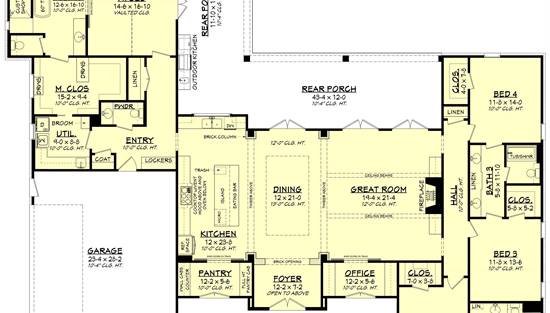- Plan Details
- |
- |
- Print Plan
- |
- Modify Plan
- |
- Reverse Plan
- |
- Cost-to-Build
- |
- View 3D
- |
- Advanced Search
About House Plan 6717:
Welcome to an exquisite 3,076-square-foot modern farmhouse designed for flexible family living. The covered front porch, adorned with delightful lighting fixtures, introduces you to the inviting foyer with raised ceiling heights and exposed brick, seamlessly guiding you from the kitchen to the great room. Explore the open floor plan with 12-foot ceilings and a 13-foot tray ceiling in the dining area. The great room, featuring a central fireplace, grants access to the home office. The well-appointed kitchen caters to culinary enthusiasts with a large center island and a spacious walk-in pantry. The owner's suite offers privacy through a split bedroom layout, access to the rear porch, and an ensuite bathroom with a soaker tub and a spacious walk-in closet. Each secondary bedroom ensures comfort with ensuite access to its bathroom and walk-in closets. Lastly, the two-car garage features a practical mudroom entry, making unloading easy and organized.
Plan Details
Key Features
Attached
Covered Front Porch
Covered Rear Porch
Dining Room
Double Vanity Sink
Fireplace
Foyer
Great Room
Home Office
Kitchen Island
Laundry 1st Fl
Primary Bdrm Main Floor
Mud Room
Open Floor Plan
Outdoor Kitchen
Outdoor Living Space
Peninsula / Eating Bar
Separate Tub and Shower
Side-entry
Split Bedrooms
Suited for view lot
Unfinished Space
Vaulted Ceilings
Vaulted Foyer
Vaulted Great Room/Living
Vaulted Primary
Walk-in Closet
Walk-in Pantry
Build Beautiful With Our Trusted Brands
Our Guarantees
- Only the highest quality plans
- Int’l Residential Code Compliant
- Full structural details on all plans
- Best plan price guarantee
- Free modification Estimates
- Builder-ready construction drawings
- Expert advice from leading designers
- PDFs NOW!™ plans in minutes
- 100% satisfaction guarantee
- Free Home Building Organizer
.png)
.png)
