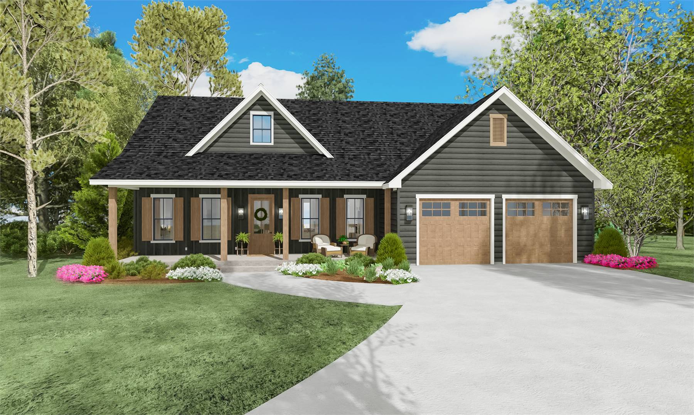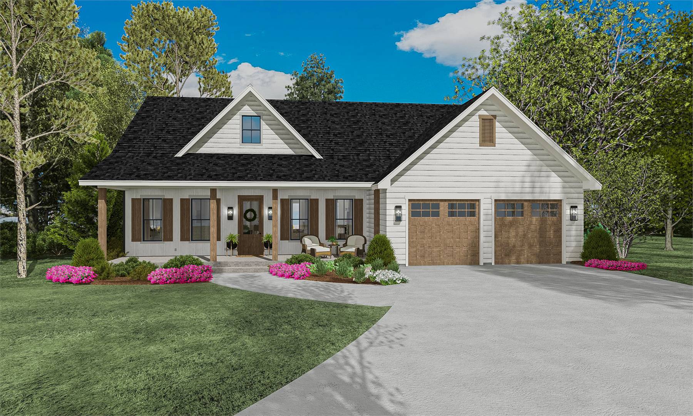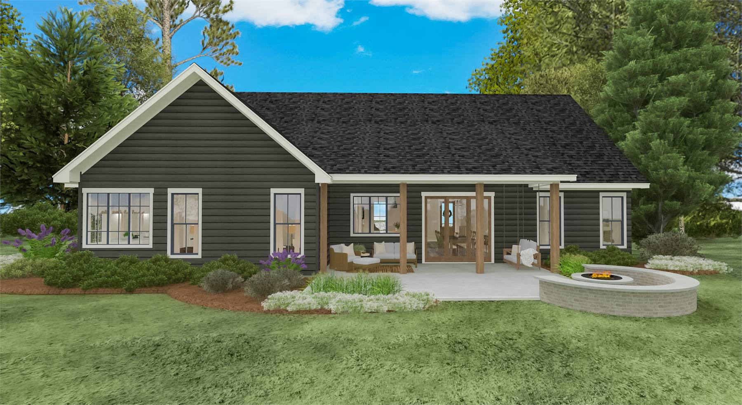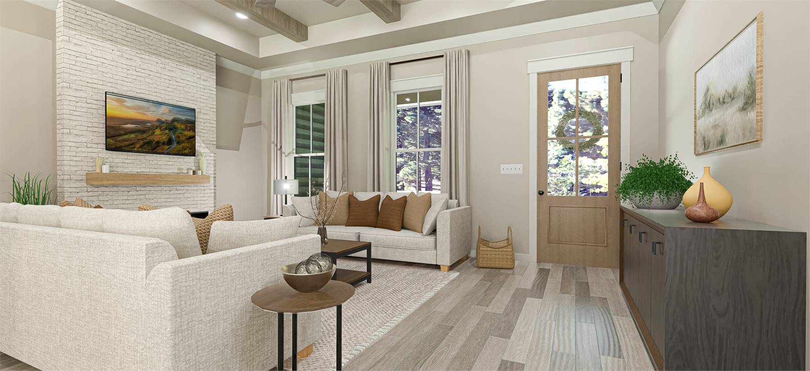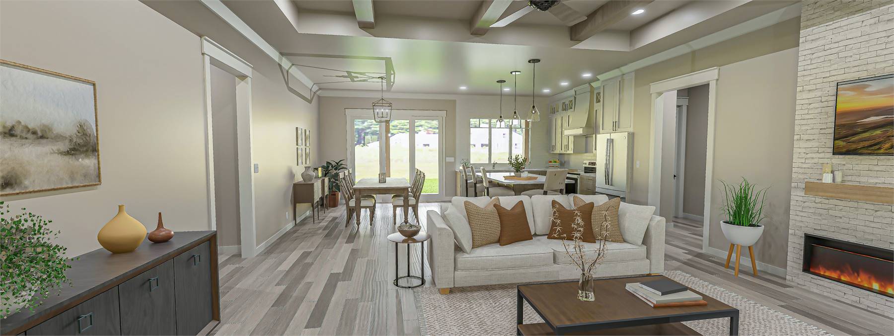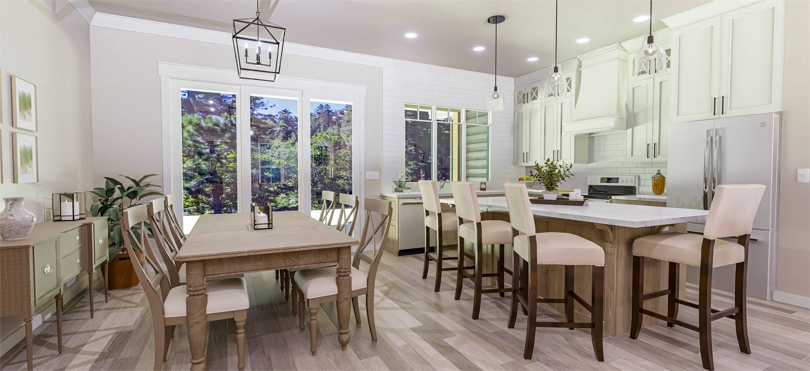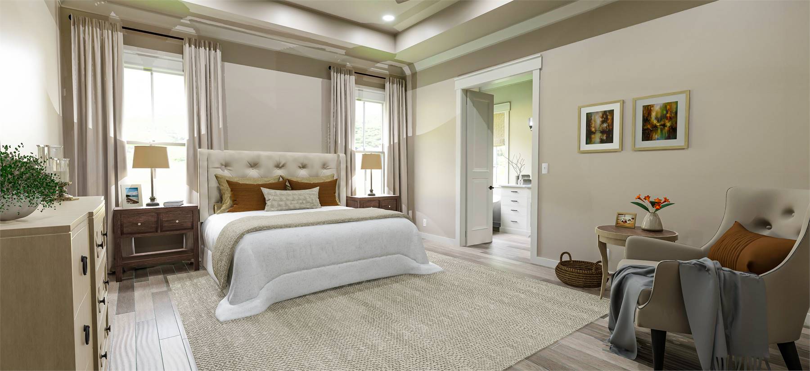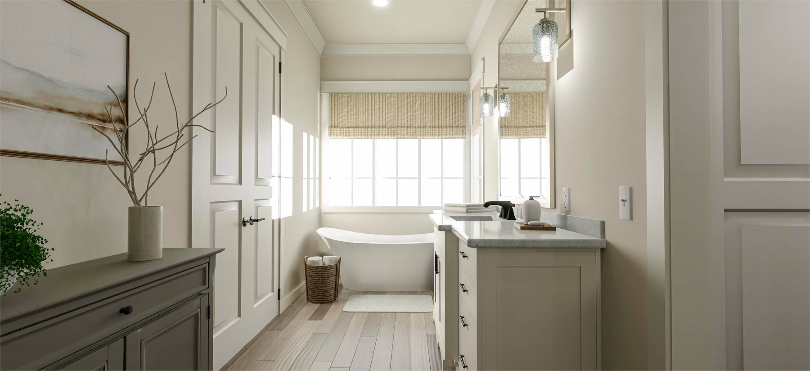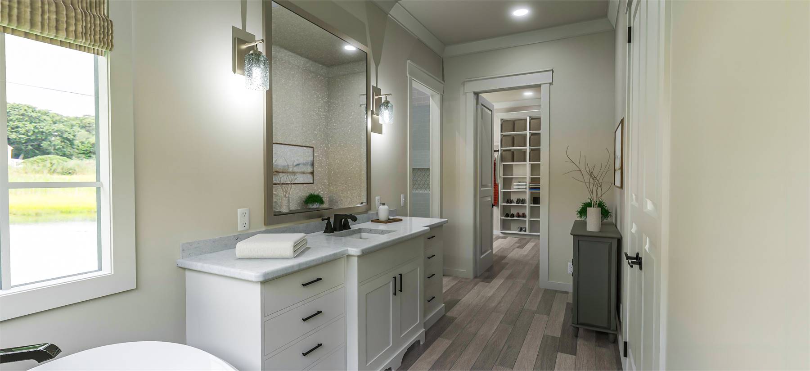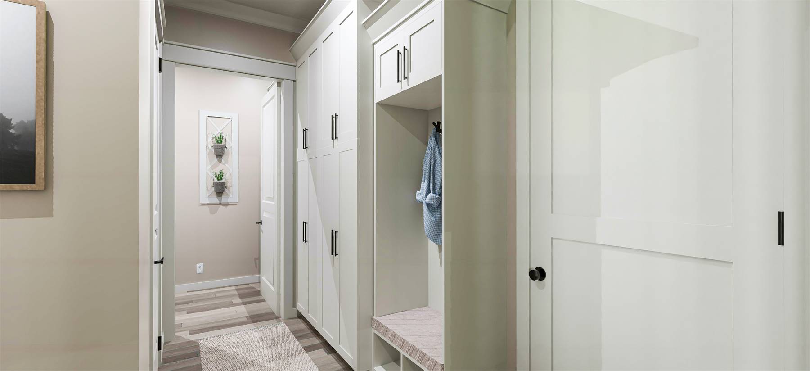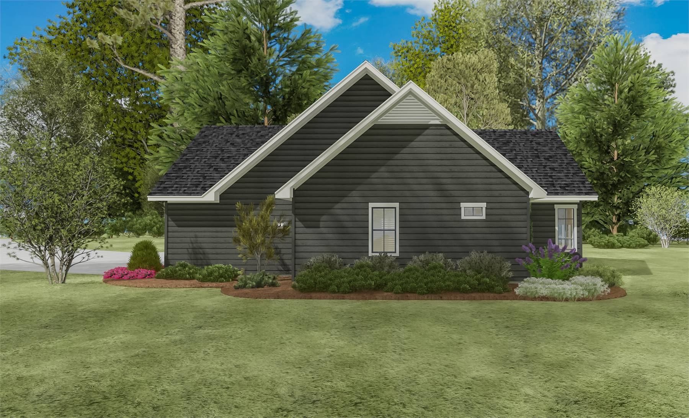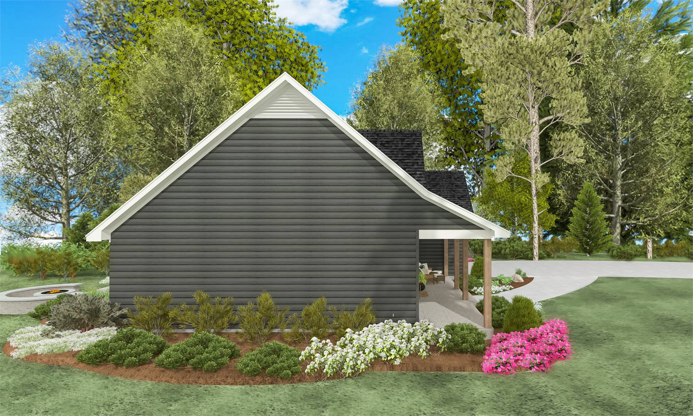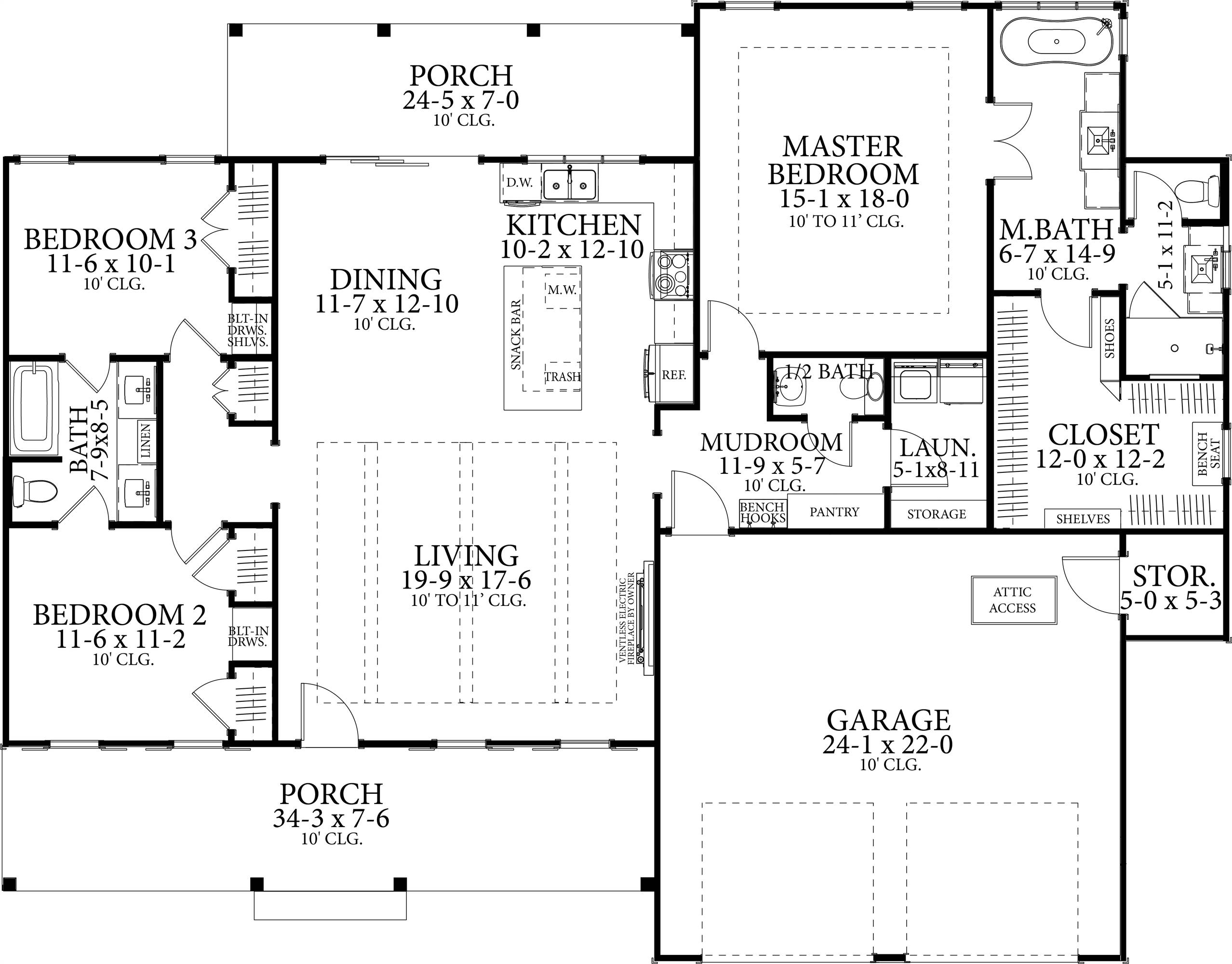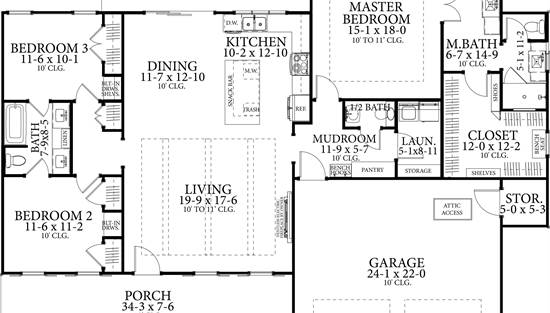- Plan Details
- |
- |
- Print Plan
- |
- Modify Plan
- |
- Reverse Plan
- |
- Cost-to-Build
- |
- View 3D
- |
- Advanced Search
About House Plan 6719:
Discover House Plan 6719, a captivating one-story, 1,834 square foot modern farmhouse that warmly welcomes you through a stunning front-covered porch. As you step inside, the space unfurls into a seamless open floor plan, effortlessly blending the living and dining areas to create a spacious and light-filled ambiance. The well-appointed L-shaped kitchen features contemporary appliances and ample counter space, achieving perfect harmony between functionality and style. The master suite acts as a private sanctuary with its ensuite bath and expansive walk-in closet, thoughtfully separated from the two additional bedrooms, providing both adaptability and seclusion for guests or a growing family. Take a moment on the covered back porch, a delightful setting for outdoor gatherings. The two-car garage provides convenient access to a mudroom and pantry area, streamlining the unloading of groceries and maintaining a purposeful flow throughout the home.
Plan Details
Key Features
Attached
Covered Front Porch
Covered Rear Porch
Dining Room
Double Vanity Sink
Fireplace
Formal LR
Front-entry
Kitchen Island
Laundry 1st Fl
L-Shaped
Primary Bdrm Main Floor
Mud Room
Open Floor Plan
Pantry
Peninsula / Eating Bar
Separate Tub and Shower
Split Bedrooms
Storage Space
Suited for view lot
Vaulted Ceilings
Vaulted Great Room/Living
Vaulted Primary
Walk-in Closet
Build Beautiful With Our Trusted Brands
Our Guarantees
- Only the highest quality plans
- Int’l Residential Code Compliant
- Full structural details on all plans
- Best plan price guarantee
- Free modification Estimates
- Builder-ready construction drawings
- Expert advice from leading designers
- PDFs NOW!™ plans in minutes
- 100% satisfaction guarantee
- Free Home Building Organizer
.png)

