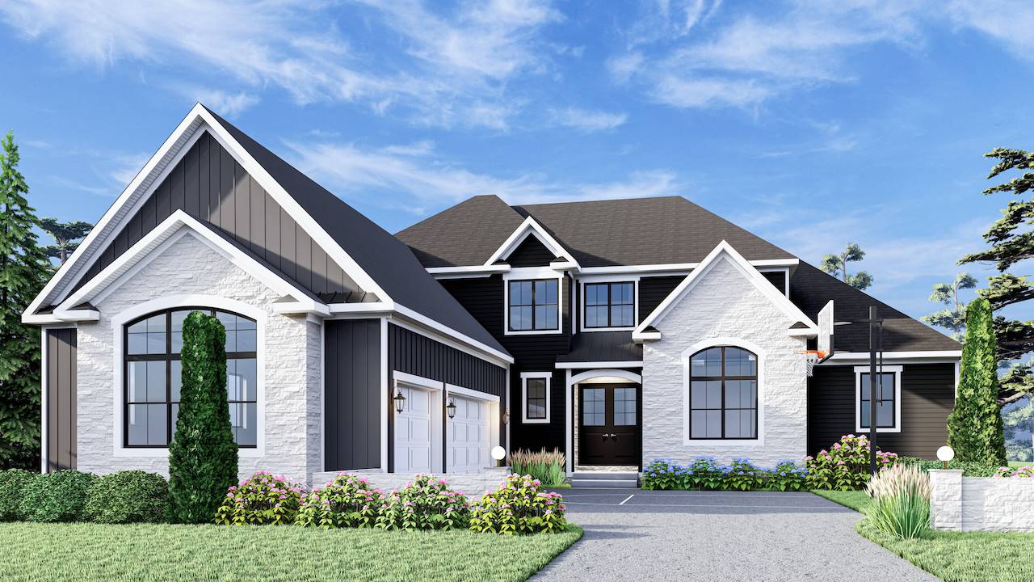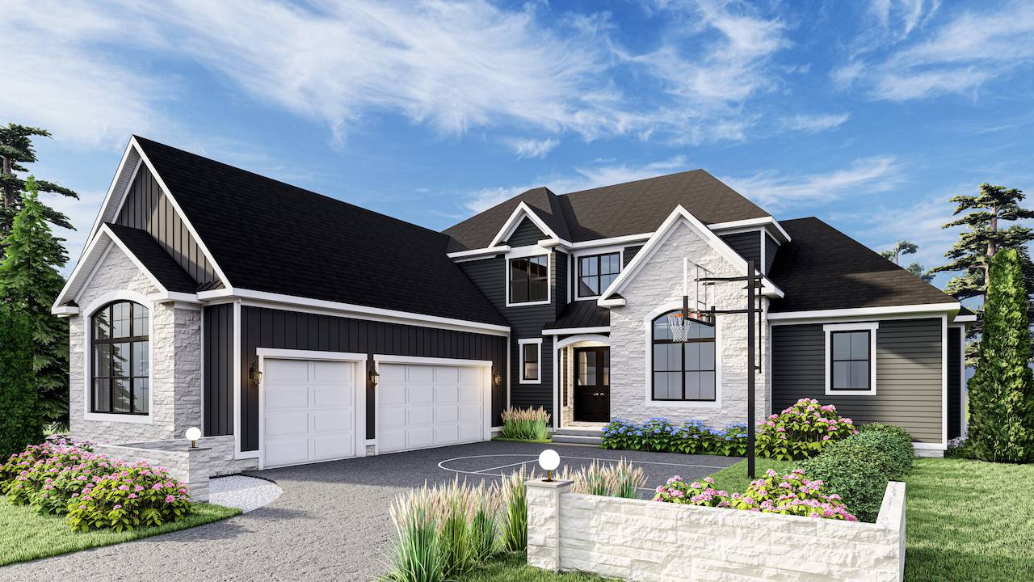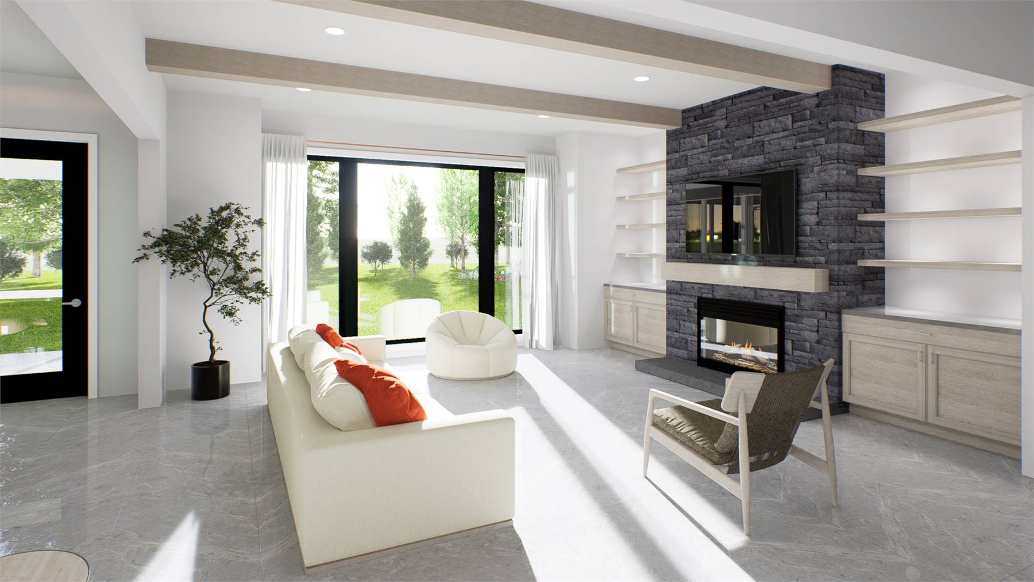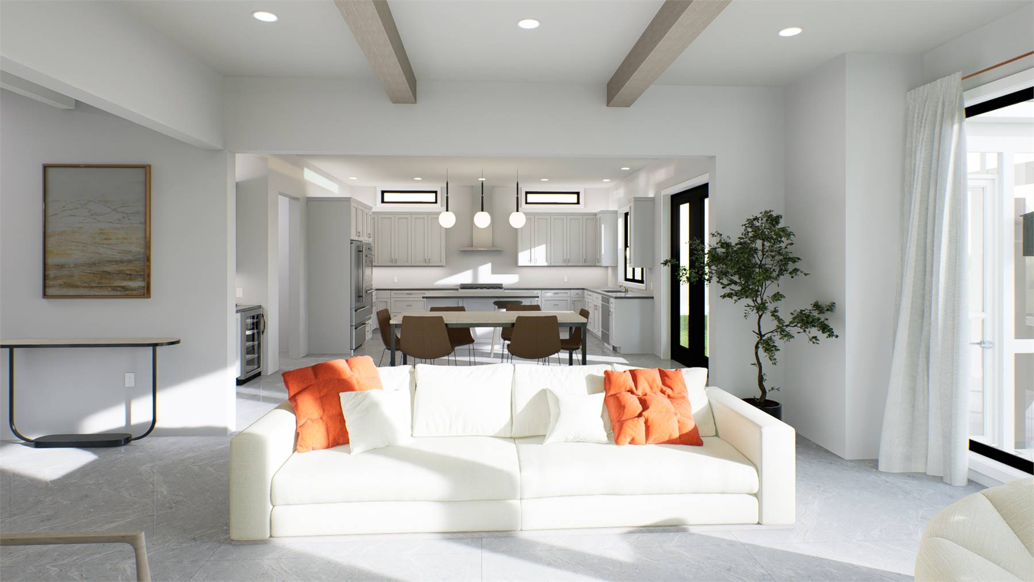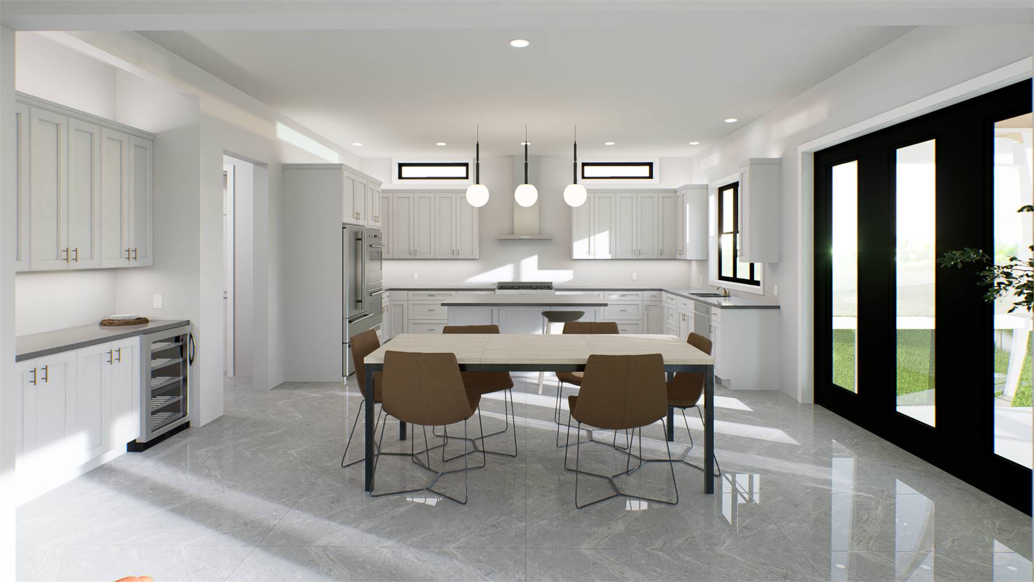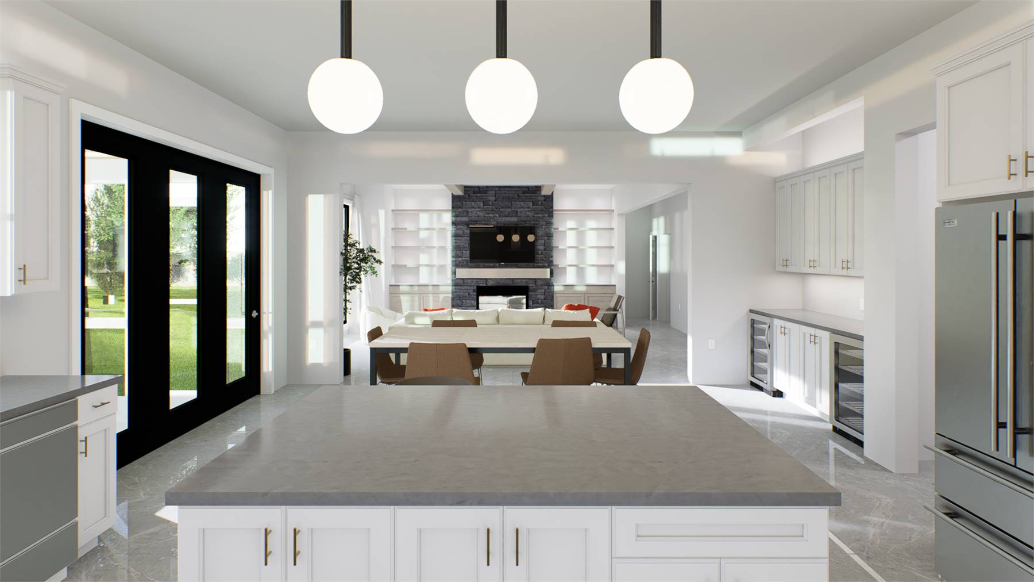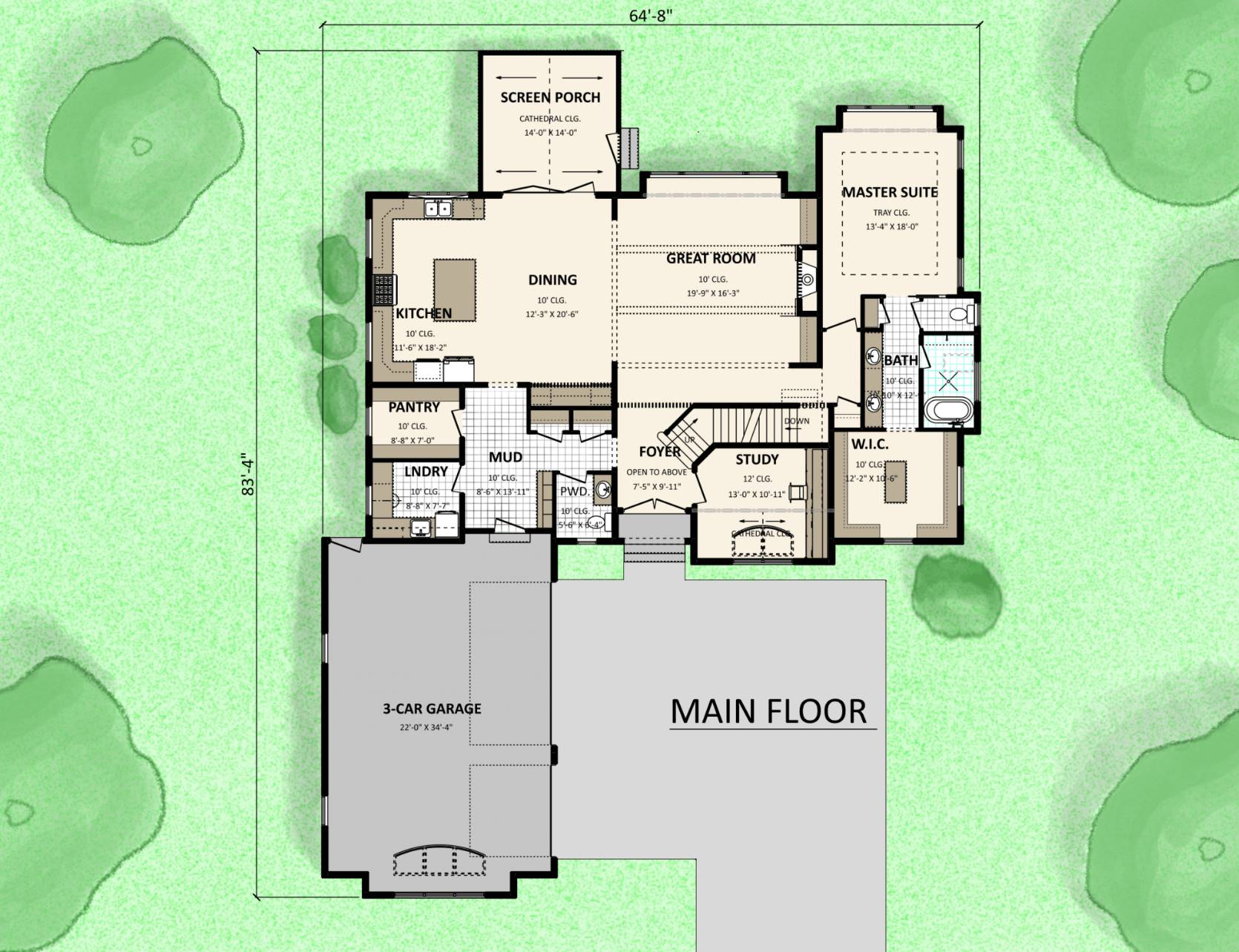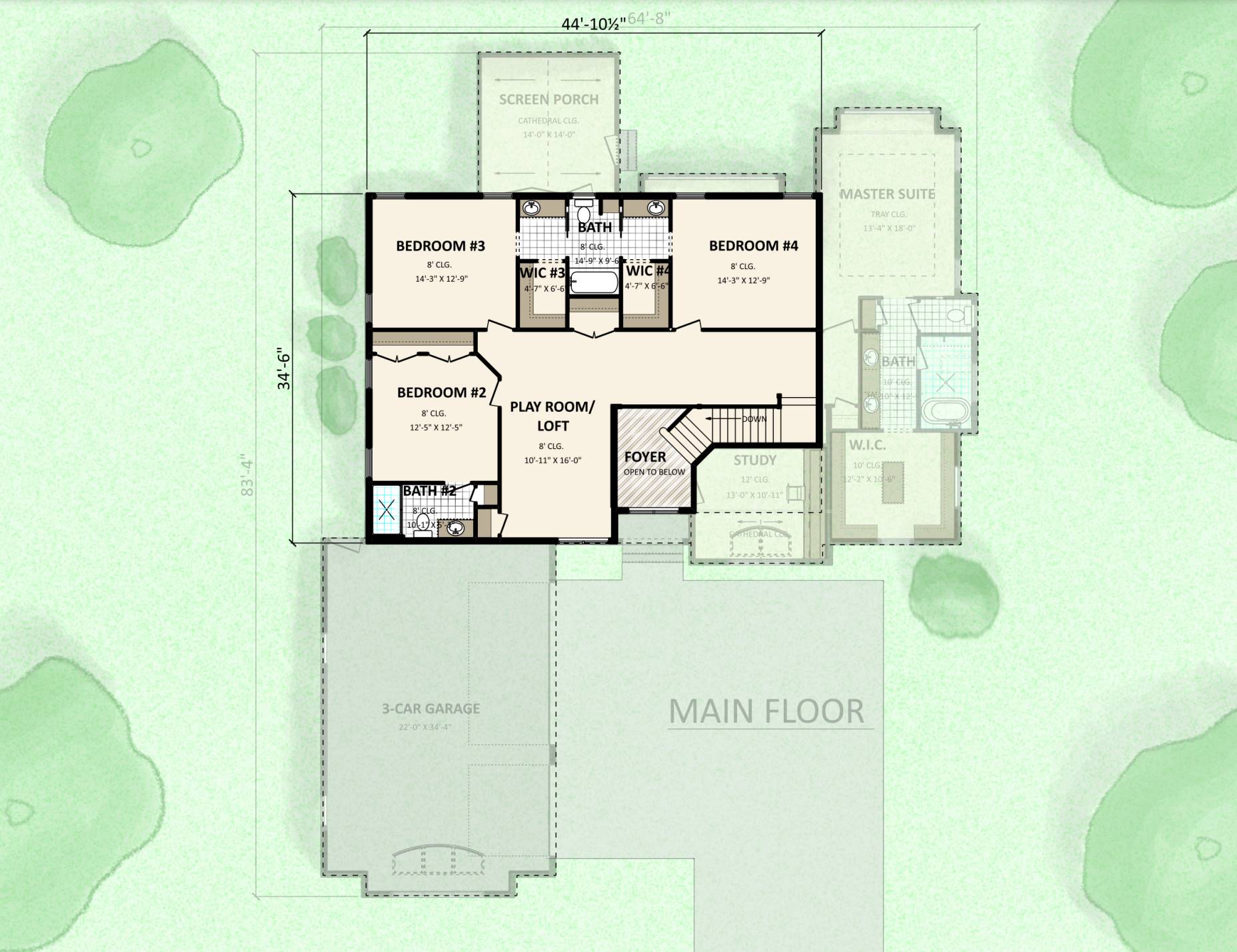- Plan Details
- |
- |
- Print Plan
- |
- Modify Plan
- |
- Reverse Plan
- |
- Cost-to-Build
- |
- View 3D
- |
- Advanced Search
About House Plan 6721:
Step into sophistication with this meticulously designed Transitional House Plan, spanning 3,465 square feet of luxurious living space. This home features four expansive bedrooms and a large 3-car garage, tailored for families who appreciate a mix of modern flair and functionality. The entrance leads into a grand foyer that opens up to an inviting floor plan, integrating the living room, dining area, and chef's kitchen into one harmonious space. The primary suite is a private haven, complete with a sumptuous bathroom and a generous walk-in closet designed for ultimate comfort and convenience. Step outside to the covered porch that is screened in, an ideal spot for both entertaining and tranquil relaxation, set against the backdrop of a beautifully landscaped environment. This home not only provides a stunning aesthetic but also offers a practical layout for daily living and exceptional gatherings, making every moment at home a pleasure.
Plan Details
Key Features
Attached
Dining Room
Double Vanity Sink
Fireplace
Foyer
Great Room
Home Office
Kitchen Island
Laundry 1st Fl
Primary Bdrm Main Floor
Mud Room
Open Floor Plan
Screened Porch/Sunroom
Suited for corner lot
Suited for view lot
U-Shaped
Vaulted Ceilings
Walk-in Closet
Walk-in Pantry
Build Beautiful With Our Trusted Brands
Our Guarantees
- Only the highest quality plans
- Int’l Residential Code Compliant
- Full structural details on all plans
- Best plan price guarantee
- Free modification Estimates
- Builder-ready construction drawings
- Expert advice from leading designers
- PDFs NOW!™ plans in minutes
- 100% satisfaction guarantee
- Free Home Building Organizer
.png)

