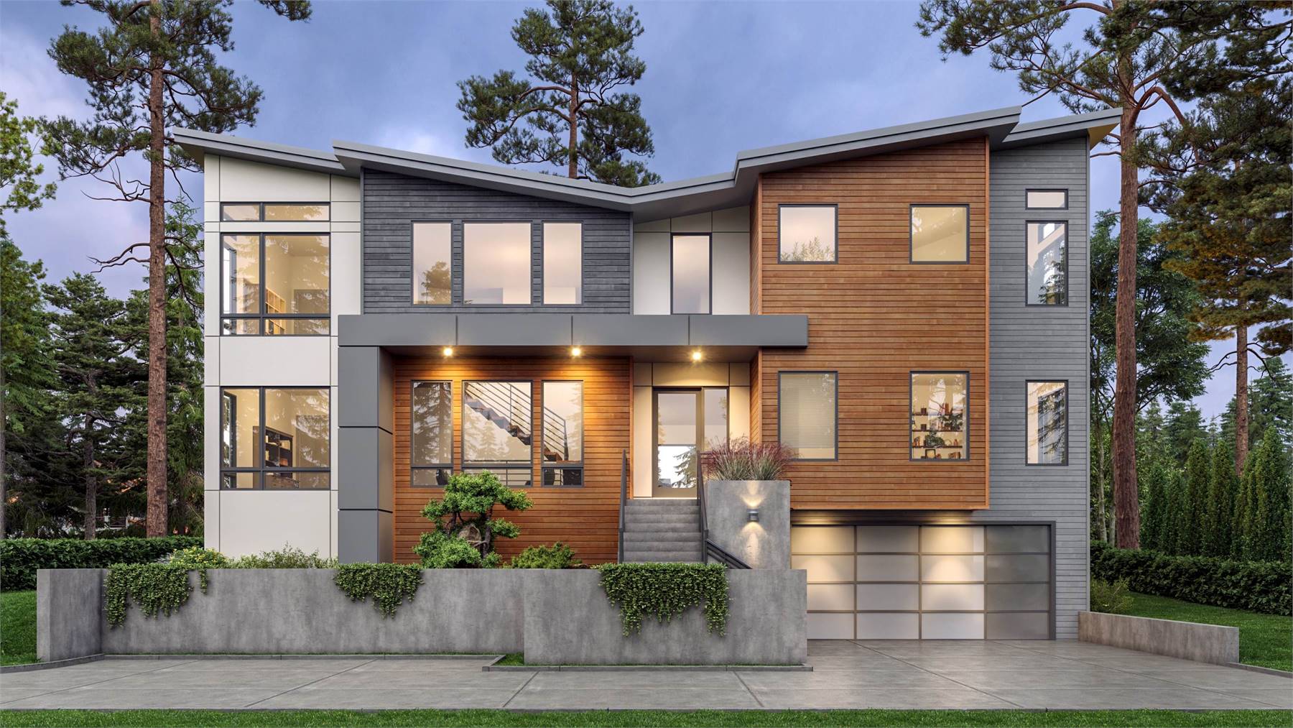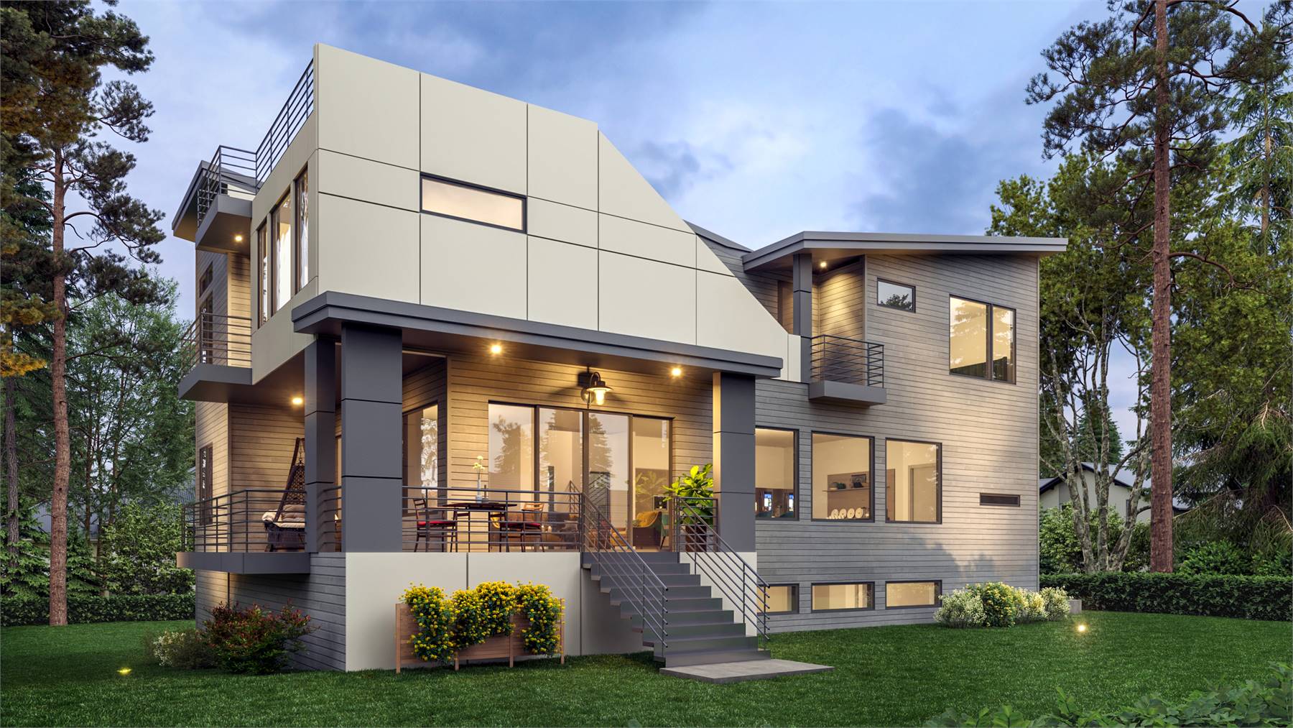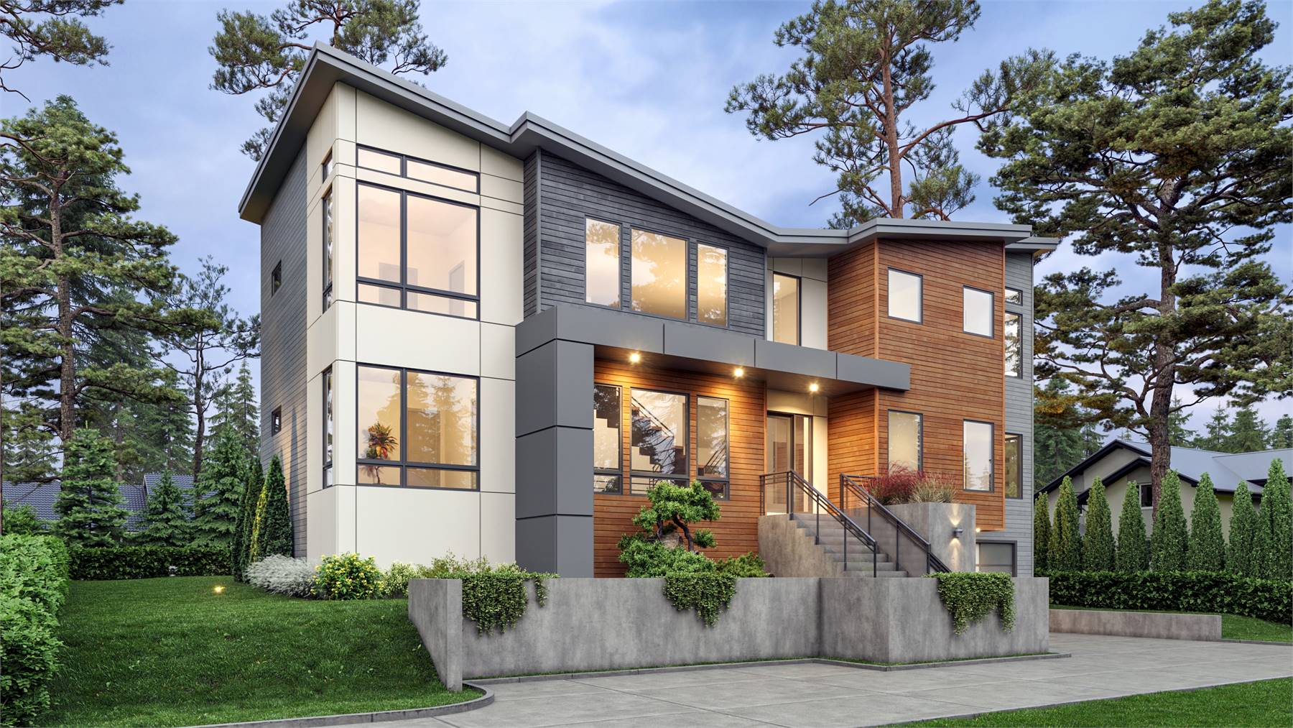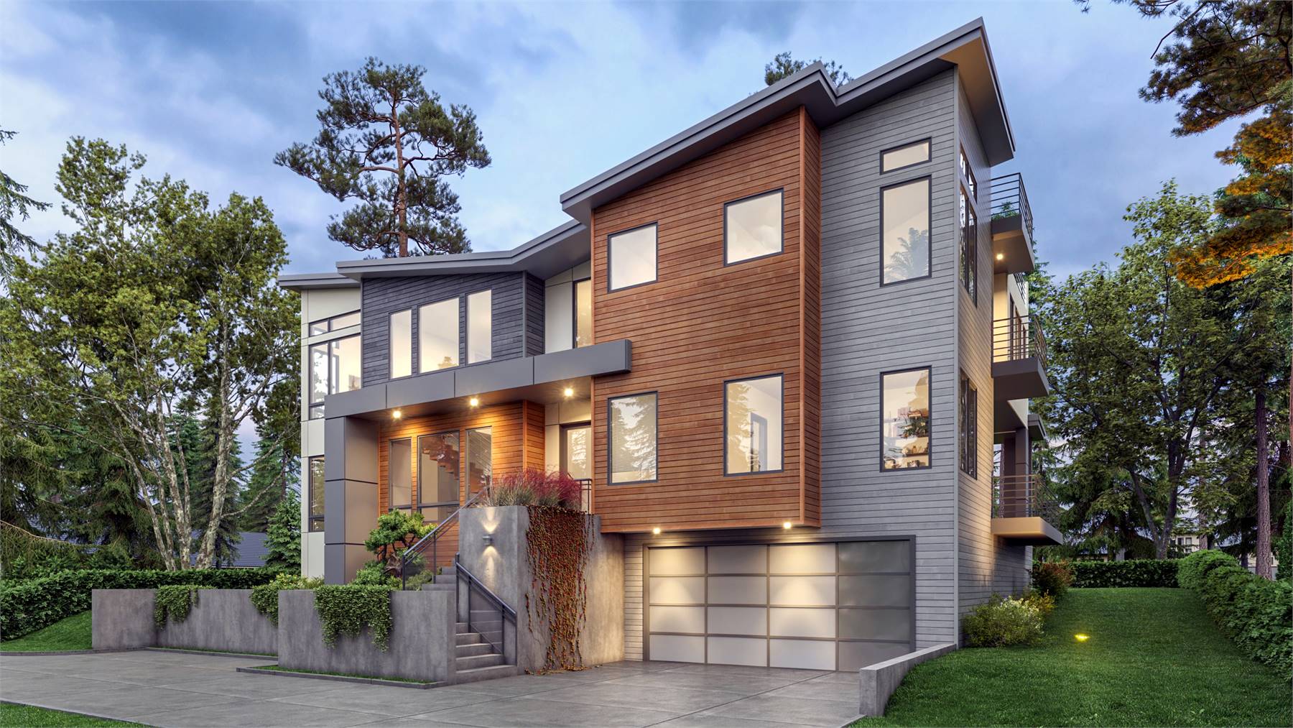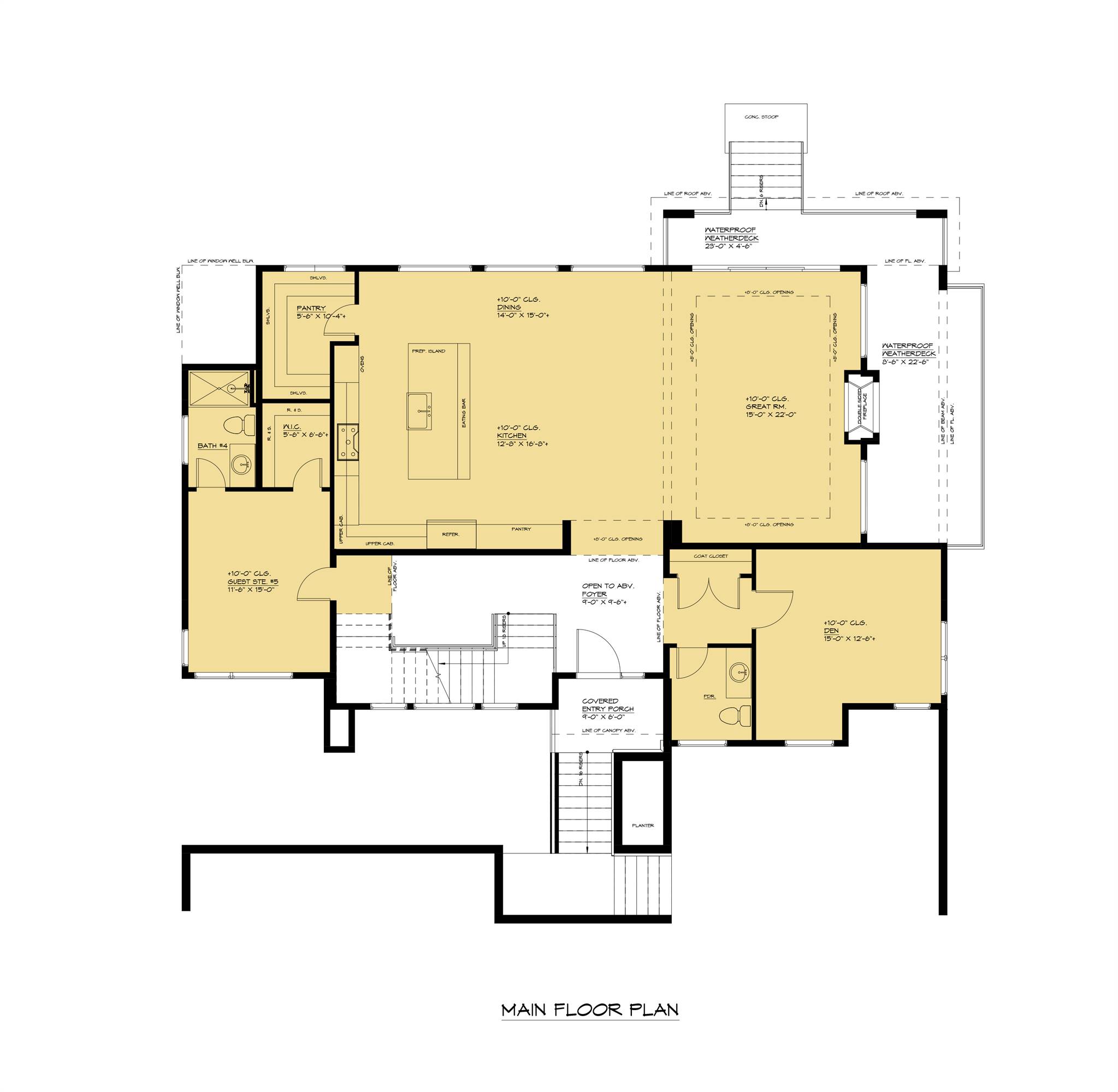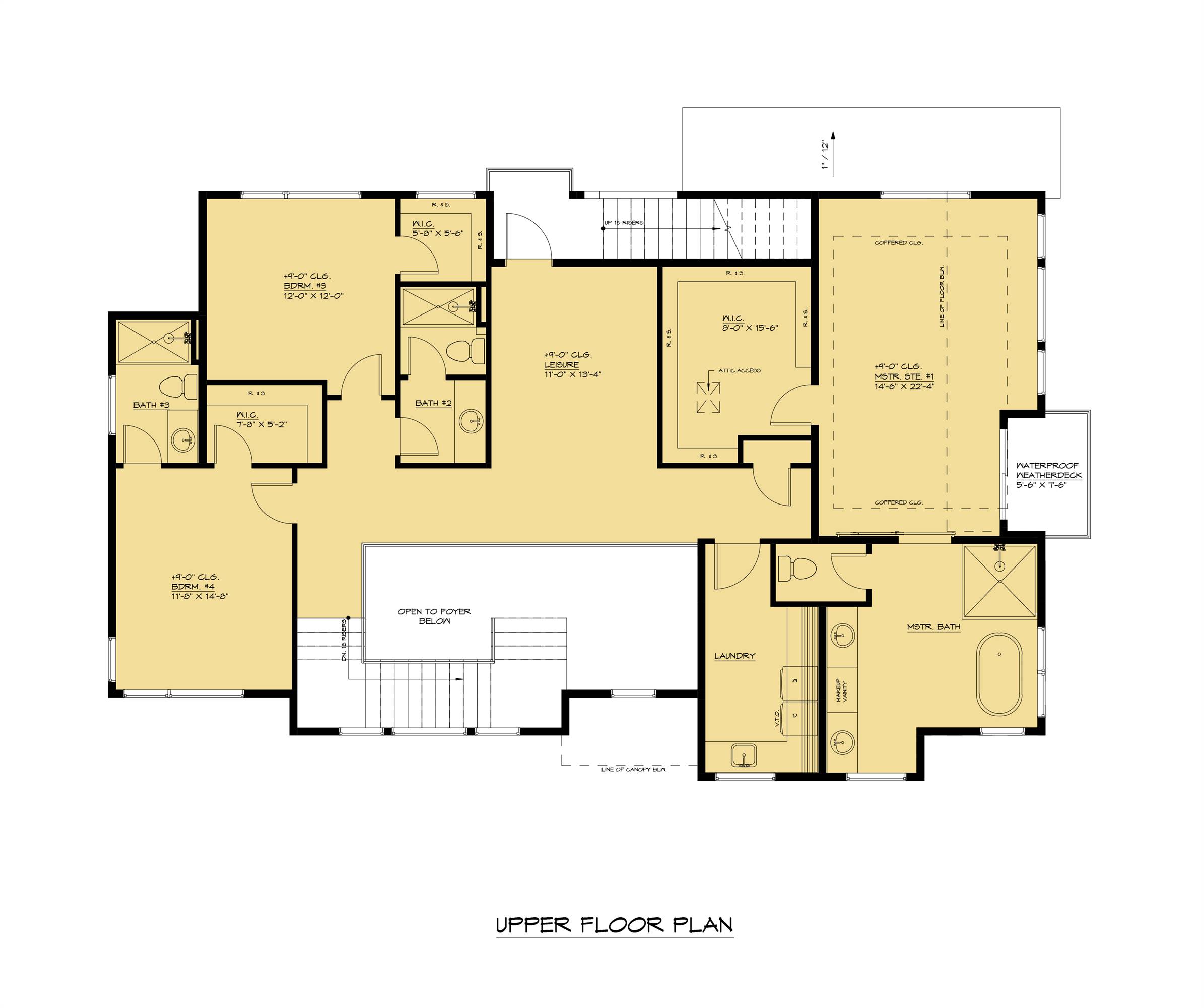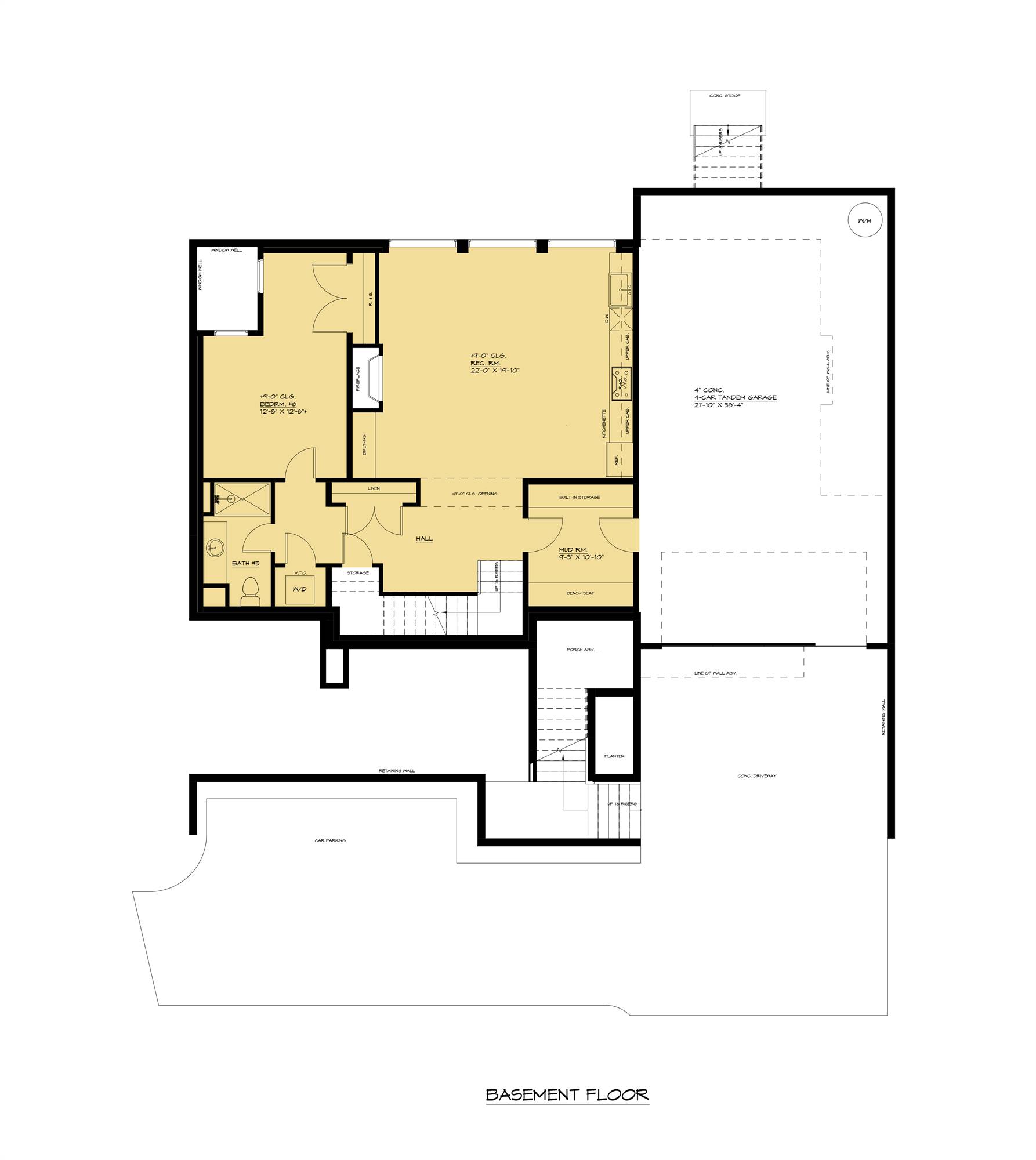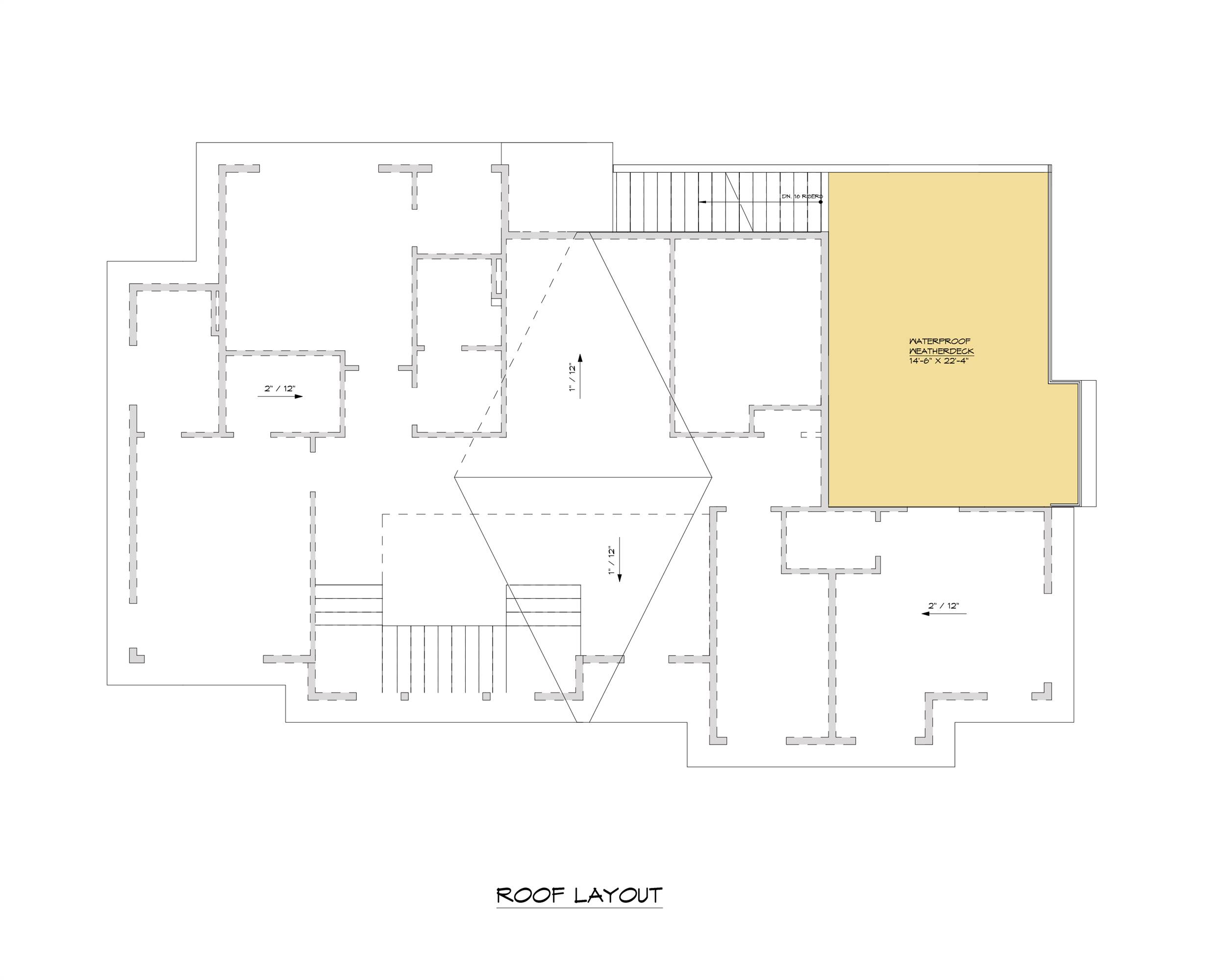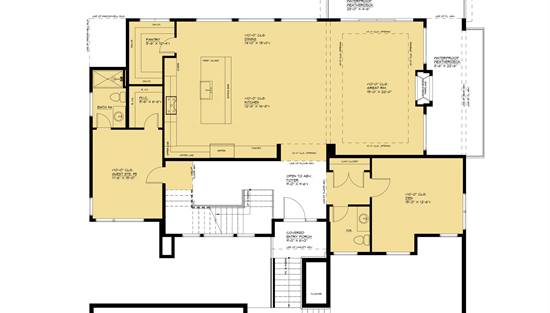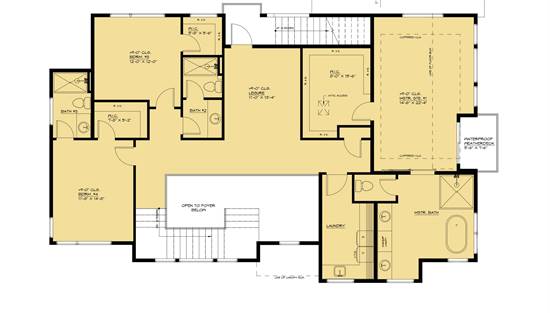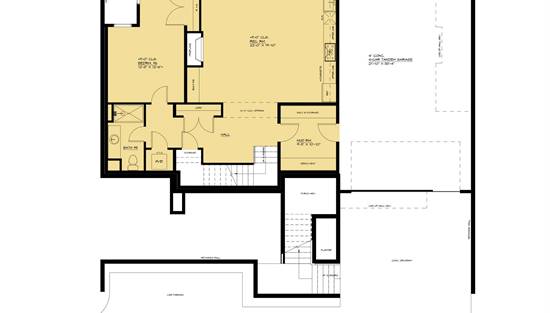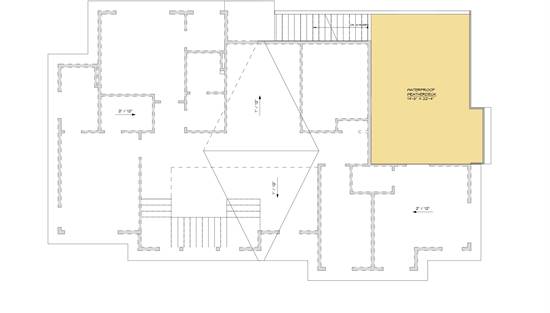- Plan Details
- |
- |
- Print Plan
- |
- Modify Plan
- |
- Reverse Plan
- |
- Cost-to-Build
- |
- View 3D
- |
- Advanced Search
About House Plan 6723:
Welcome to House Plan 6723, a stunning 4,972-square-foot contemporary masterpiece. The first floor boasts an open design, featuring a large L-shaped kitchen with an enormous island and ample storage, including a walk-in pantry for convenient prepping. The seamless flow of this floor plan connects the kitchen to the dining area and a spacious great room, bathed in natural light from large windows. Step into the great room, leading directly to a wrap-around covered deck, optimizing the indoor-outdoor living experience. The first floor includes a private guest suite with its own ensuite washroom and walk-in closet, providing seclusion for in-laws or guests. A versatile den completes this level, serving as an extra bedroom or office. Upstairs, explore an expansive master bedroom with a luxurious ensuite featuring a soaker tub. Two additional bedrooms, each with private bathrooms, complete this floor. The basement features another bedroom with an ensuite and a rec room with a kitchen space, functioning as a separate apartment. The tour concludes with a spacious four-car garage, showcasing the grandeur and versatility of House Plan 6723.
Plan Details
Key Features
2 Story Volume
Attached
Butler's Pantry
Covered Front Porch
Deck
Dining Room
Double Vanity Sink
Drive-under
Family Room
Fireplace
Front Porch
Front-entry
Great Room
Guest Suite
Home Office
Kitchen Island
Laundry 2nd Fl
L-Shaped
Primary Bdrm Upstairs
Mud Room
Open Floor Plan
Outdoor Living Space
Pantry
Rec Room
Separate Tub and Shower
Sitting Area
Split Bedrooms
Suited for sloping lot
Tandem
Walk-in Closet
Walk-in Pantry
Build Beautiful With Our Trusted Brands
Our Guarantees
- Only the highest quality plans
- Int’l Residential Code Compliant
- Full structural details on all plans
- Best plan price guarantee
- Free modification Estimates
- Builder-ready construction drawings
- Expert advice from leading designers
- PDFs NOW!™ plans in minutes
- 100% satisfaction guarantee
- Free Home Building Organizer
.png)
.png)
