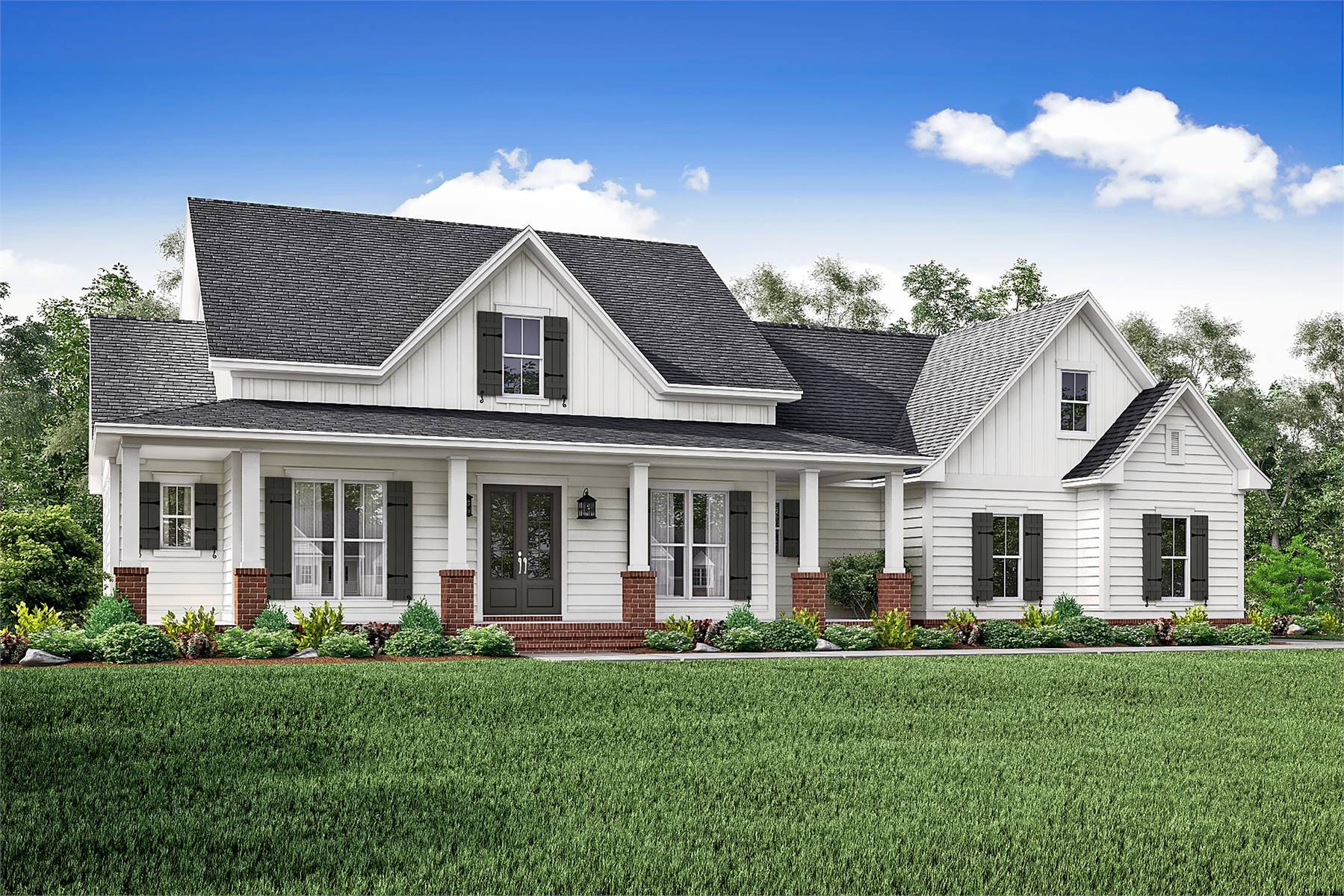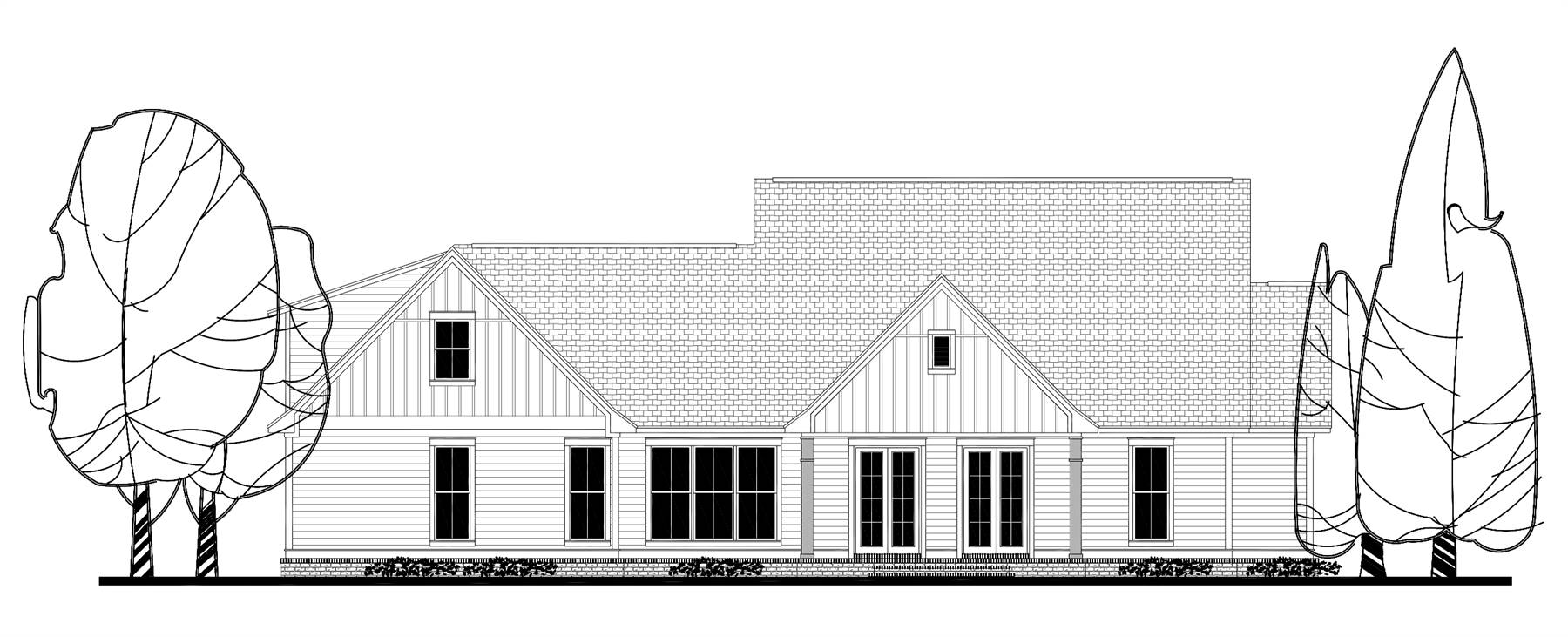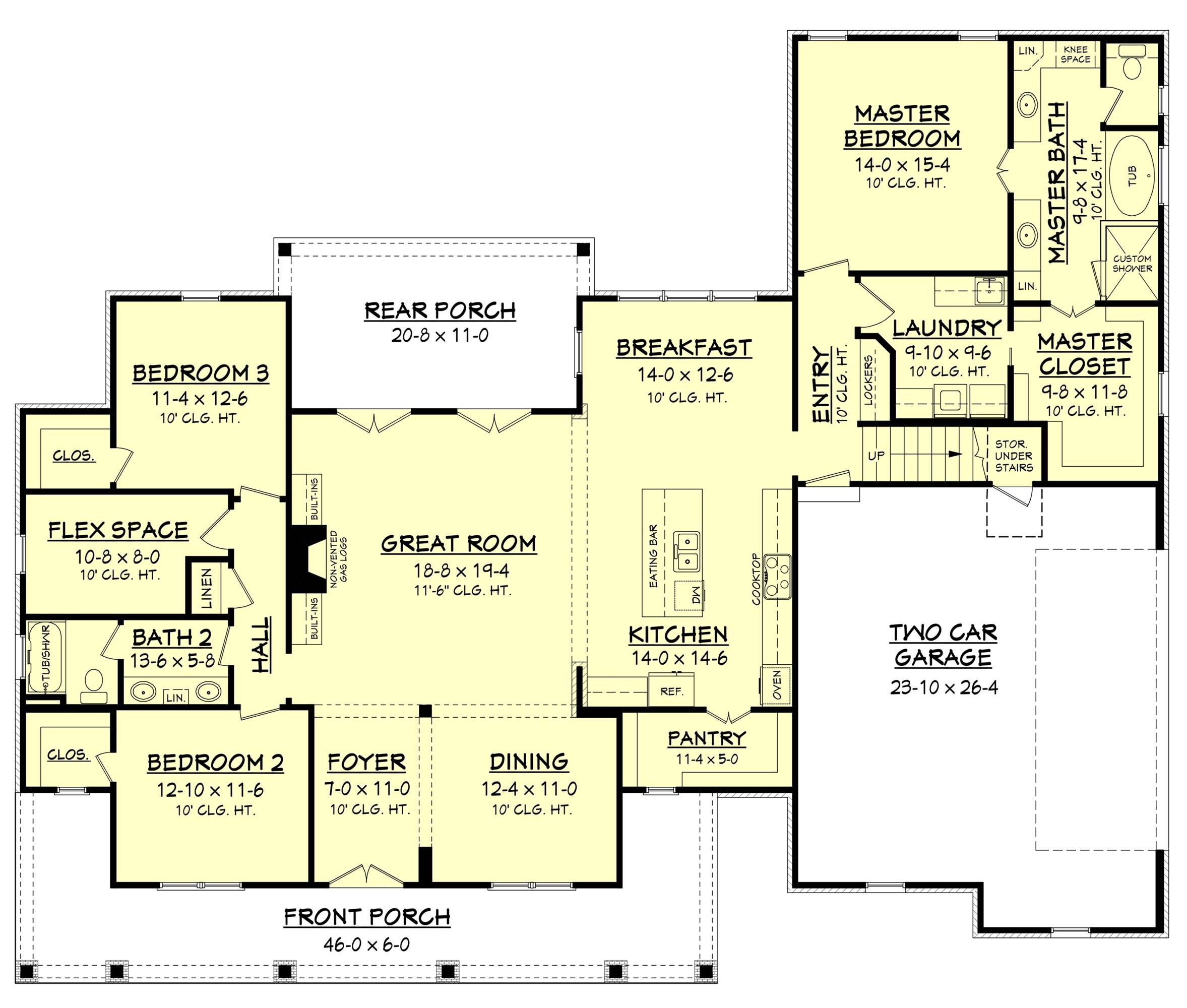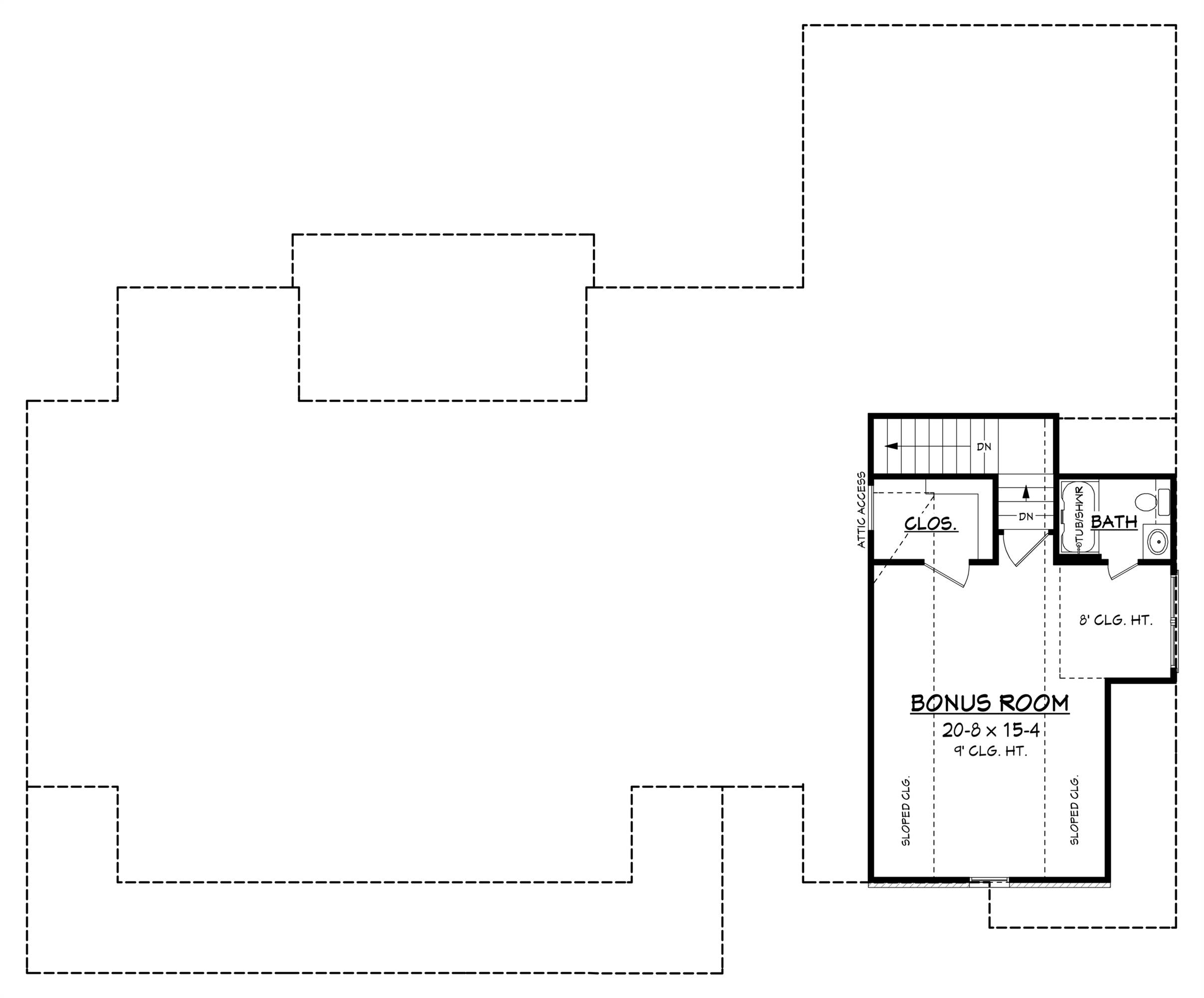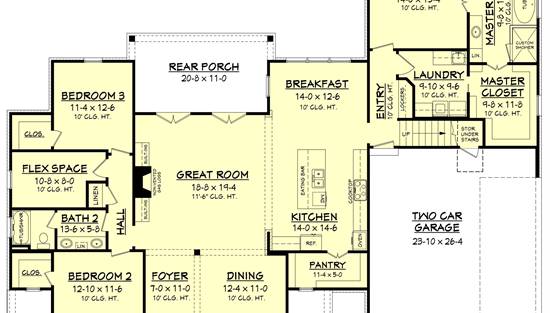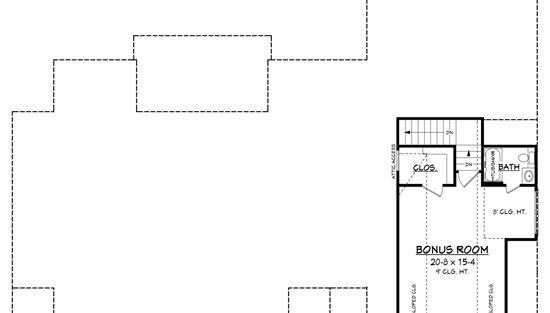- Plan Details
- |
- |
- Print Plan
- |
- Modify Plan
- |
- Reverse Plan
- |
- Cost-to-Build
- |
- View 3D
- |
- Advanced Search
About House Plan 6731:
Explore this charming 2,469-square-foot modern farmhouse with an appealing board and batten exterior. Your entrance unfolds on a wraparound-covered front porch, guiding you into the home through a welcoming foyer. The well-appointed kitchen is designed with ample prep space, a large walk-in pantry, and a convenient breakfast nook, seamlessly connecting to the dining room for cohesive family time spent. The thoughtfully designed split-bedroom layout places two bedrooms on the left side of the house, accompanied by a full bathroom and a flex space, while the master suite graces the right side with a beautifully appointed spa-like ensuite bathroom. Finally, a two-car garage with a side entry positioned at the front of the house adds both convenience and a touch of architectural appeal.
Plan Details
Key Features
Attached
Bonus Room
Covered Front Porch
Covered Rear Porch
Dining Room
Double Vanity Sink
Fireplace
Foyer
Great Room
Home Office
Kitchen Island
Laundry 1st Fl
L-Shaped
Primary Bdrm Main Floor
Nook / Breakfast Area
Open Floor Plan
Separate Tub and Shower
Side-entry
Split Bedrooms
Storage Space
Suited for view lot
Unfinished Space
Vaulted Ceilings
Vaulted Great Room/Living
Walk-in Closet
Walk-in Pantry
Build Beautiful With Our Trusted Brands
Our Guarantees
- Only the highest quality plans
- Int’l Residential Code Compliant
- Full structural details on all plans
- Best plan price guarantee
- Free modification Estimates
- Builder-ready construction drawings
- Expert advice from leading designers
- PDFs NOW!™ plans in minutes
- 100% satisfaction guarantee
- Free Home Building Organizer
.png)
.png)
