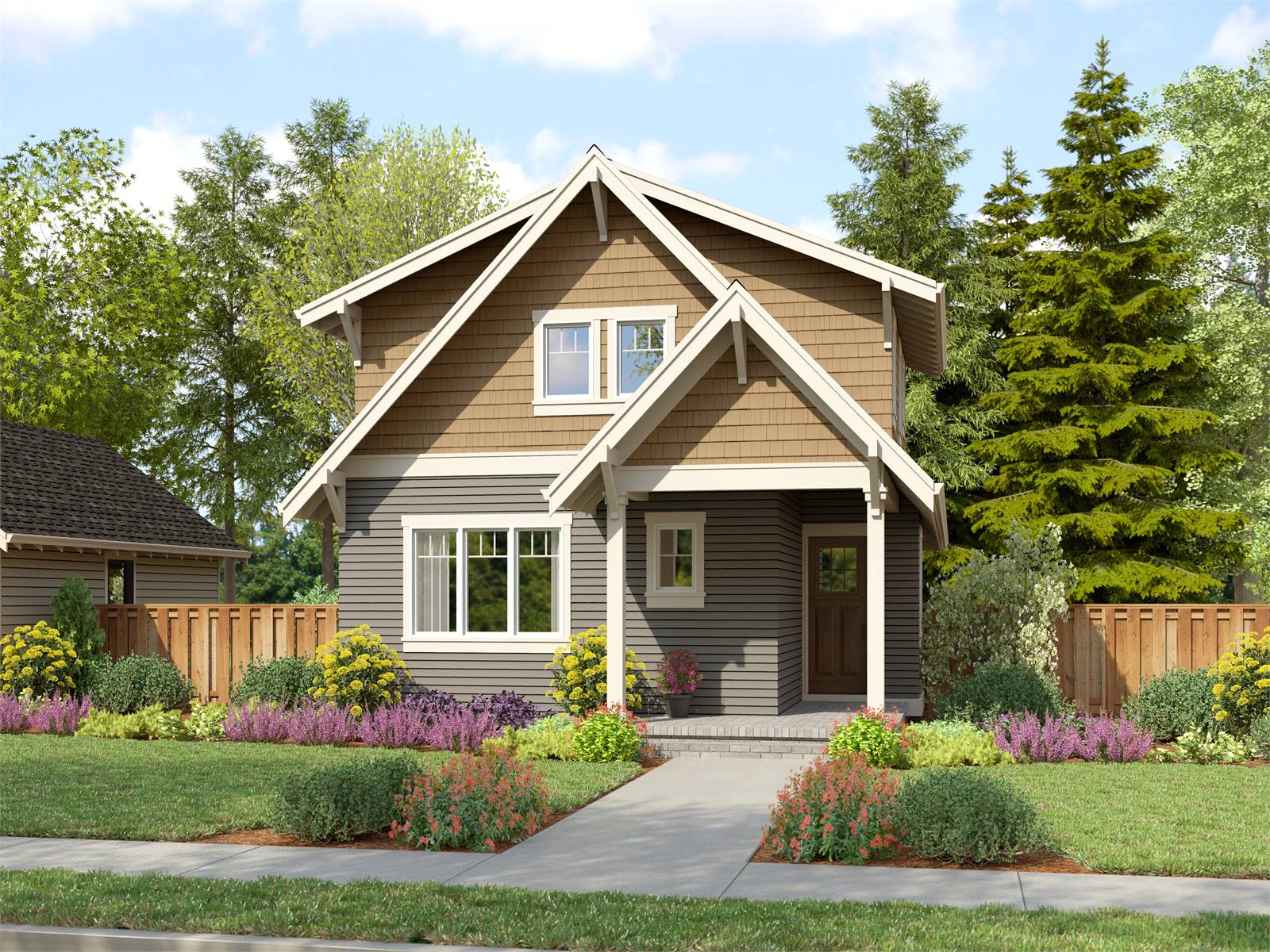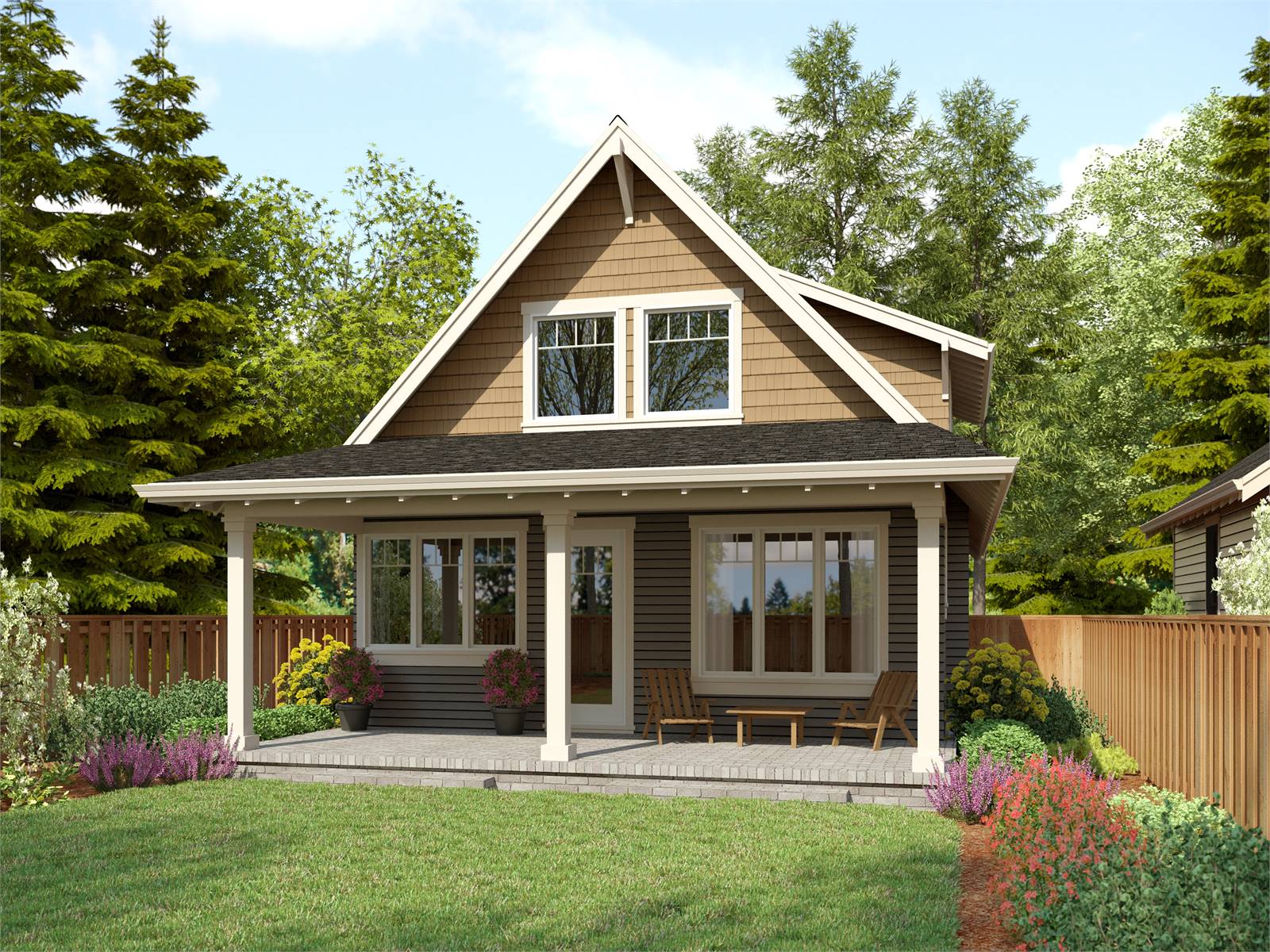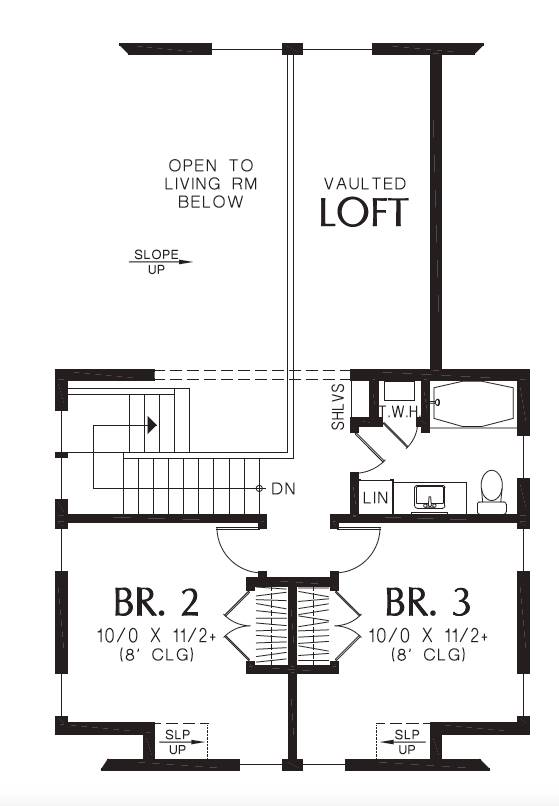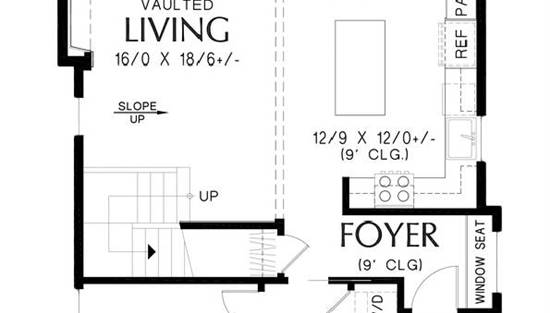- Plan Details
- |
- |
- Print Plan
- |
- Modify Plan
- |
- Reverse Plan
- |
- Cost-to-Build
- |
- View 3D
- |
- Advanced Search
About House Plan 6737:
If you're looking for a cute and cozy cottage, give House Plan 6737 your consideration! This affordable design offers 1,598 square feet across two levels. The master bedroom is on the main floor while two secondary bedrooms are placed upstairs. There's a full bath on each story, of course. As for common areas, the living space is open to the kitchen and banquet dining, and it sits under a vaulted ceiling with the loft overlooking it. House Plan 6737 offers classic cottage design details in a budget-friendly package that will fit into all kinds of locations!
Plan Details
Key Features
Covered Front Porch
Covered Rear Porch
Dining Room
Fireplace
Formal LR
Foyer
Laundry 1st Fl
L-Shaped
Primary Bdrm Main Floor
None
Open Floor Plan
Outdoor Living Space
Pantry
Peninsula / Eating Bar
Suited for corner lot
Suited for narrow lot
Vaulted Great Room/Living
Build Beautiful With Our Trusted Brands
Our Guarantees
- Only the highest quality plans
- Int’l Residential Code Compliant
- Full structural details on all plans
- Best plan price guarantee
- Free modification Estimates
- Builder-ready construction drawings
- Expert advice from leading designers
- PDFs NOW!™ plans in minutes
- 100% satisfaction guarantee
- Free Home Building Organizer
.png)
.png)










