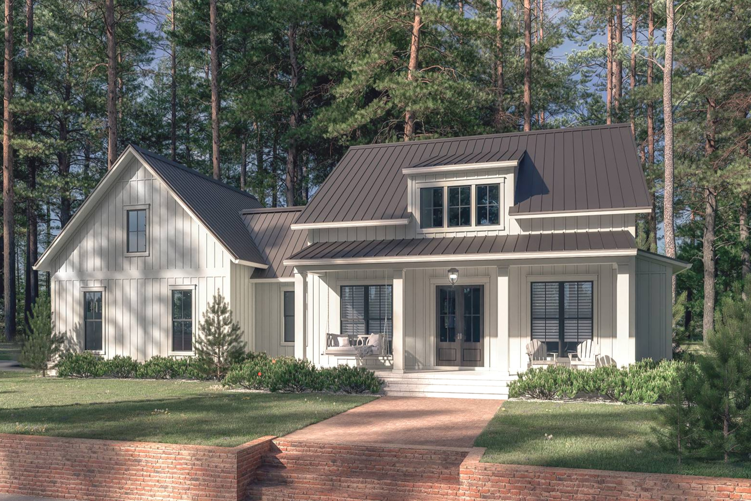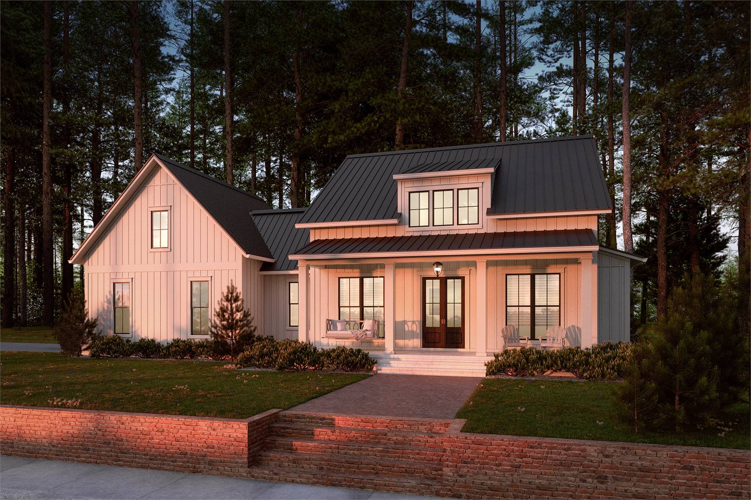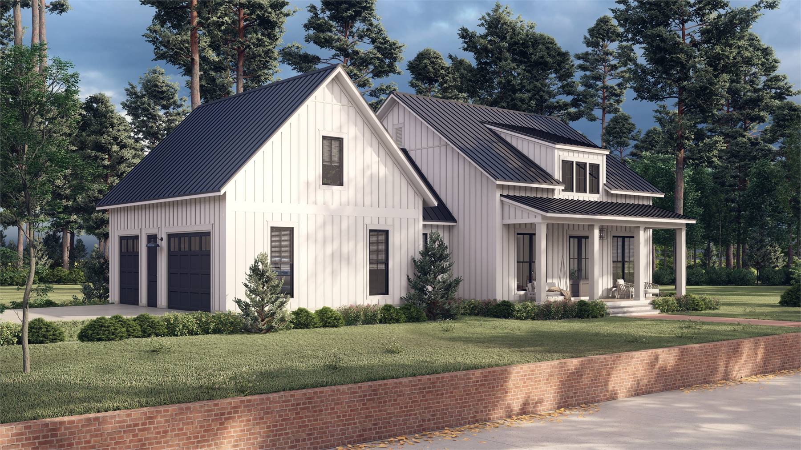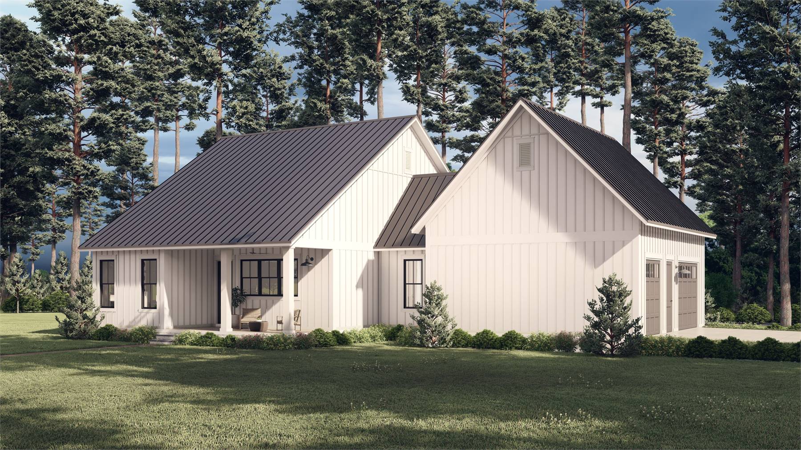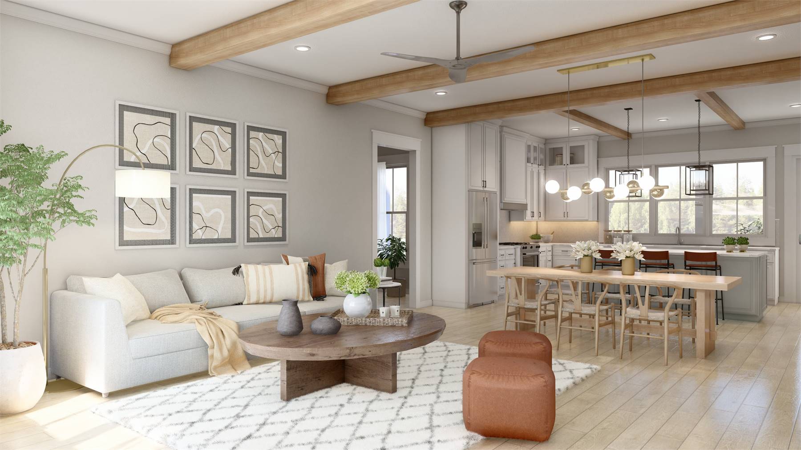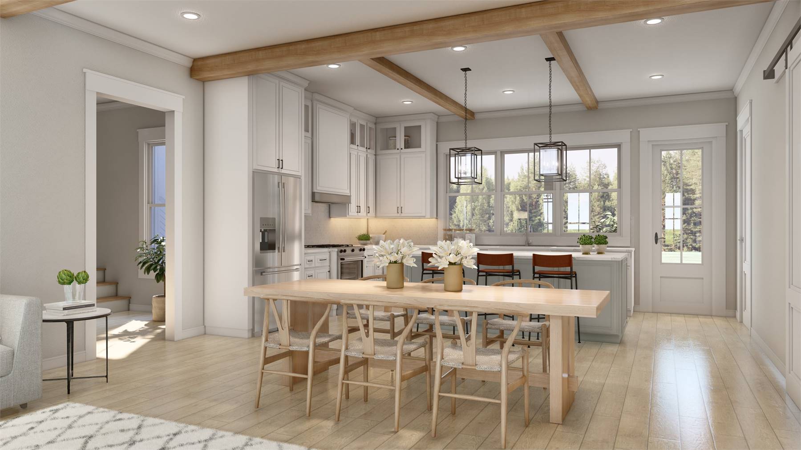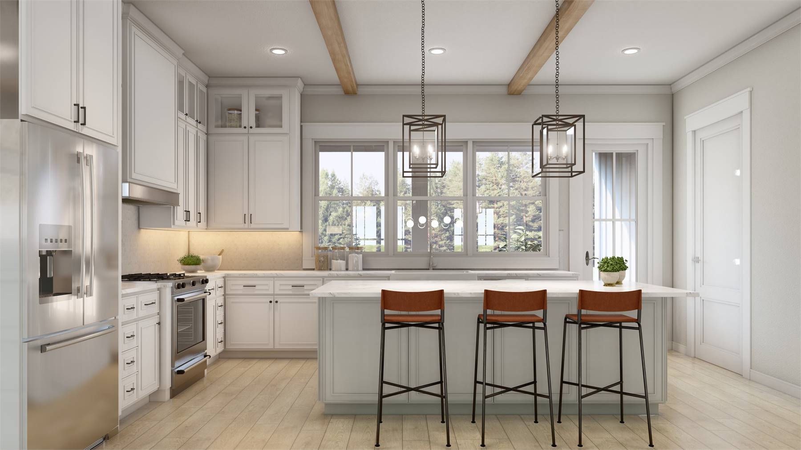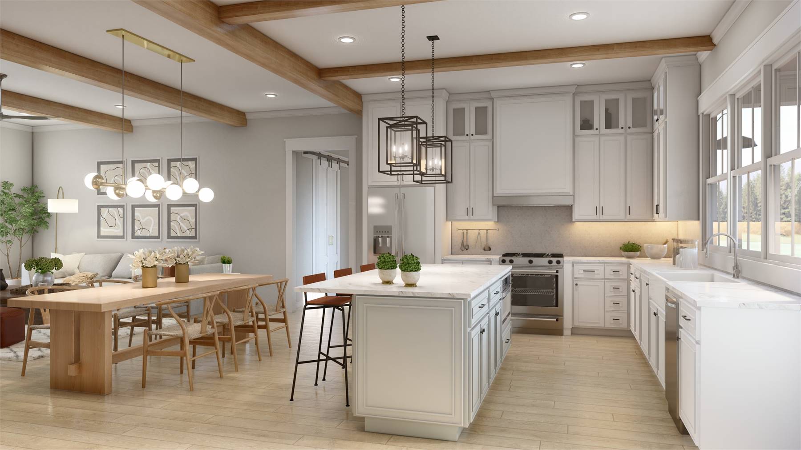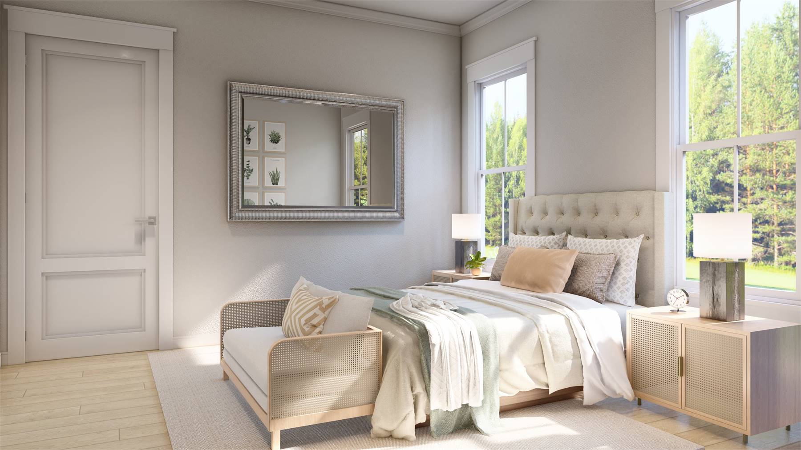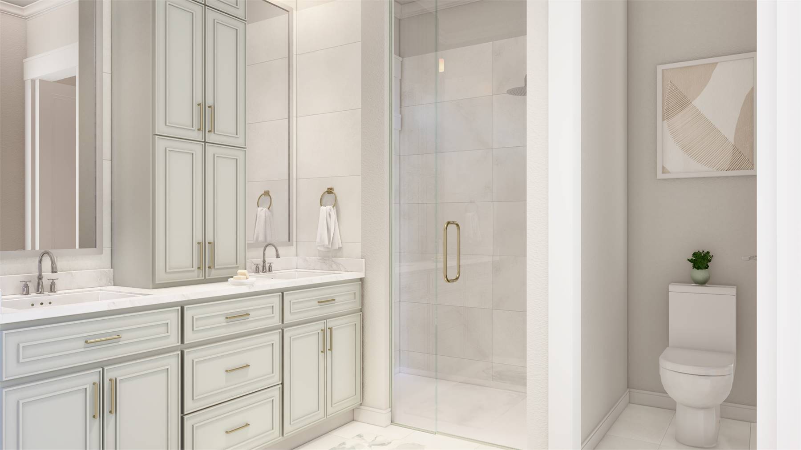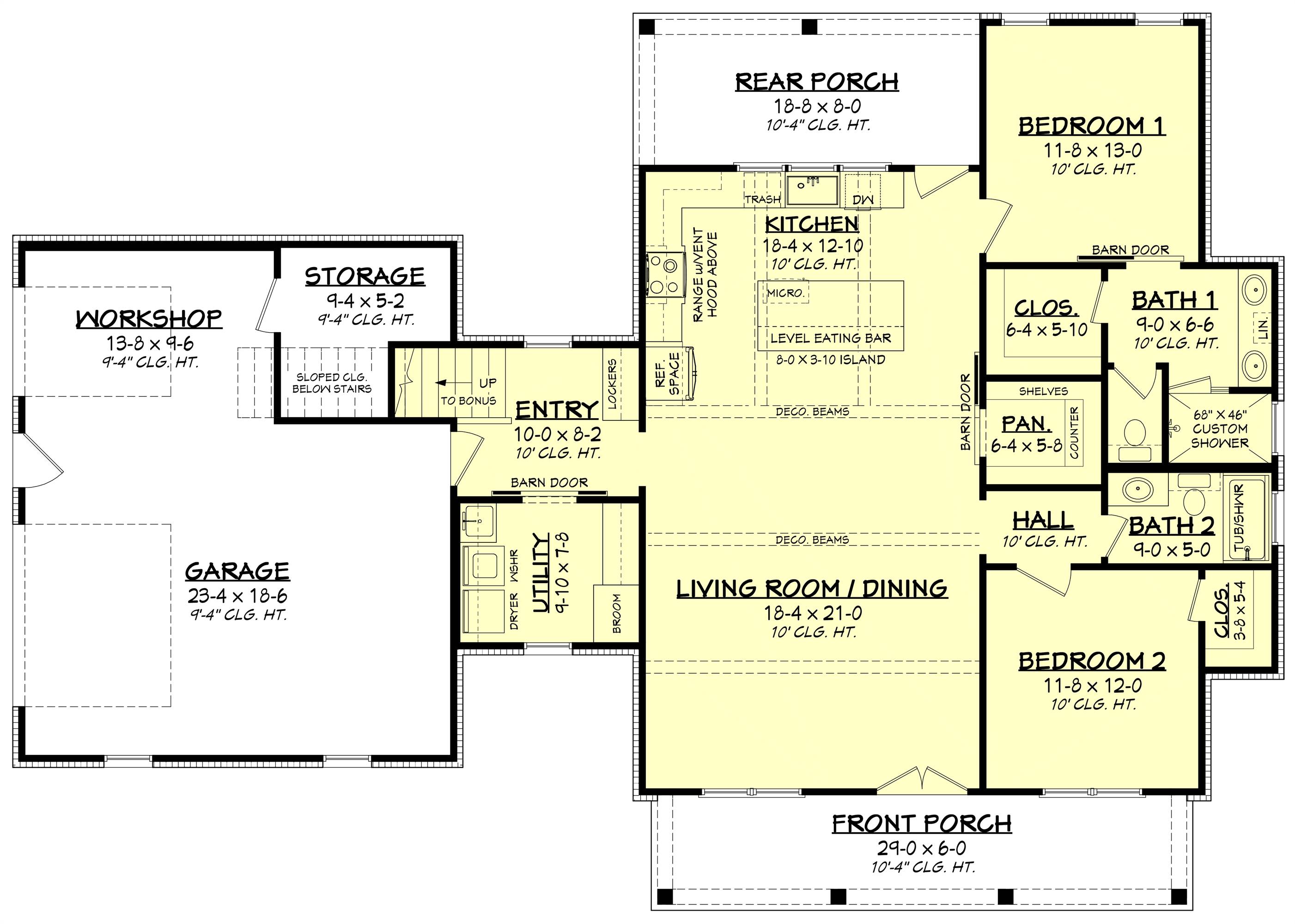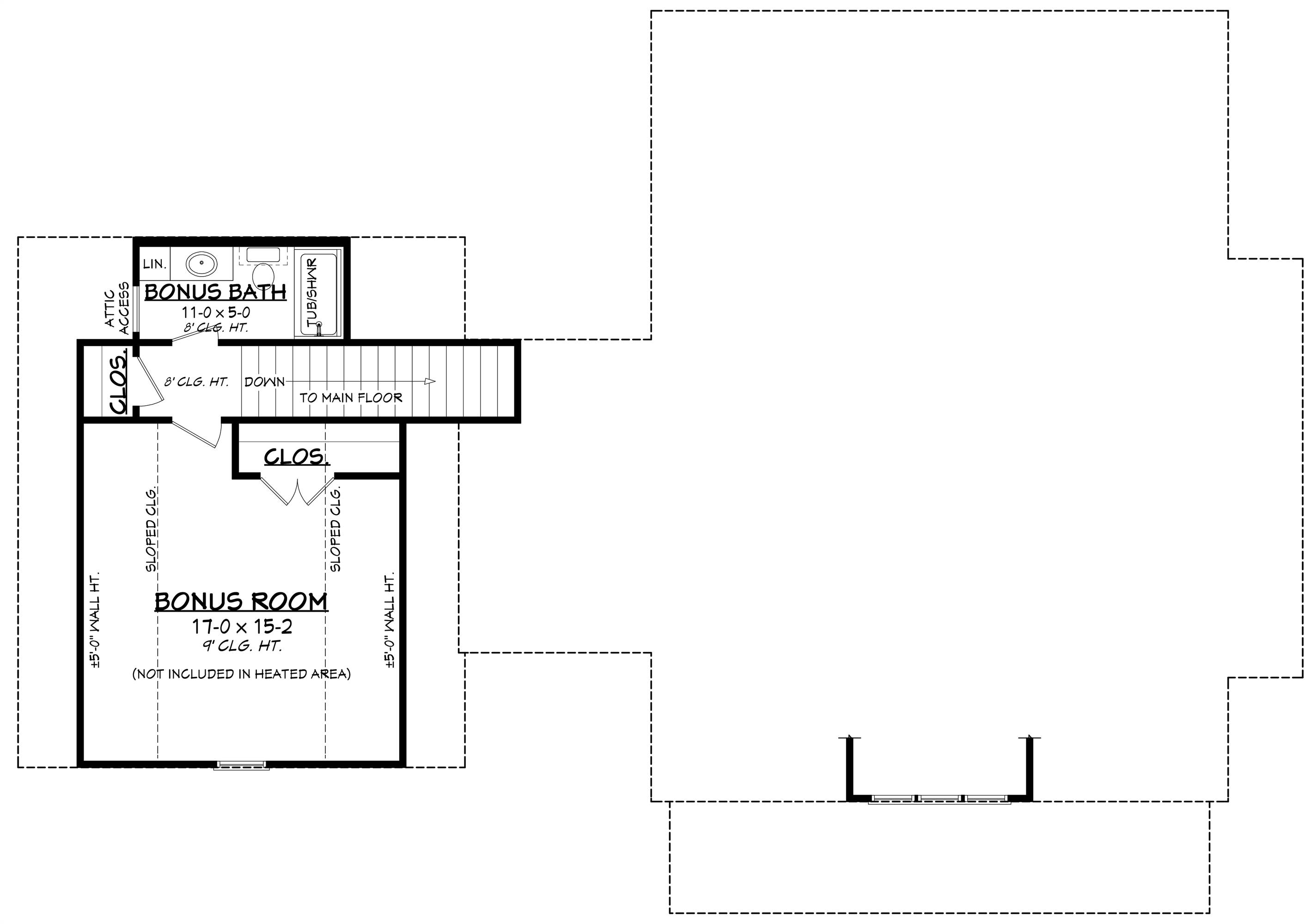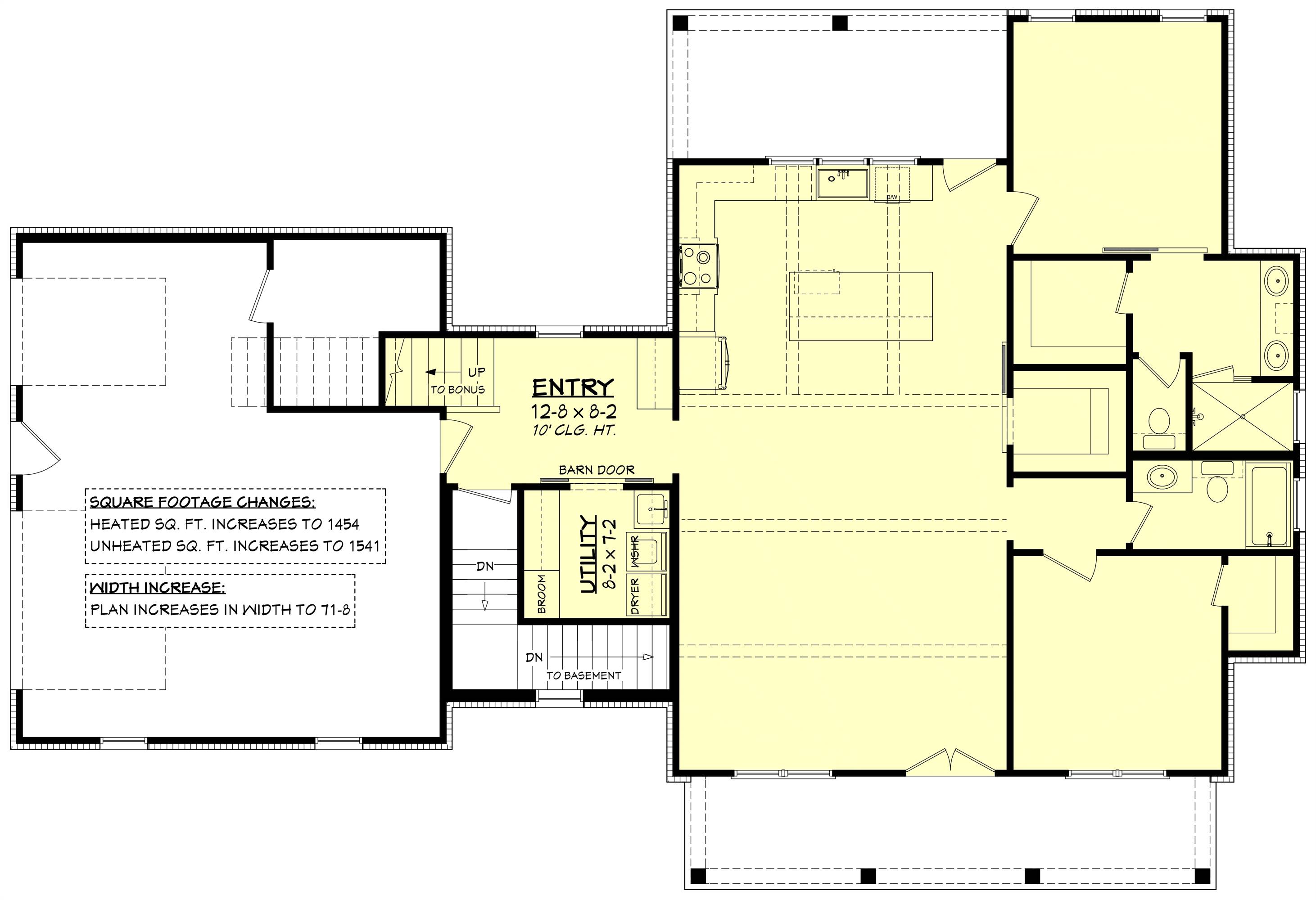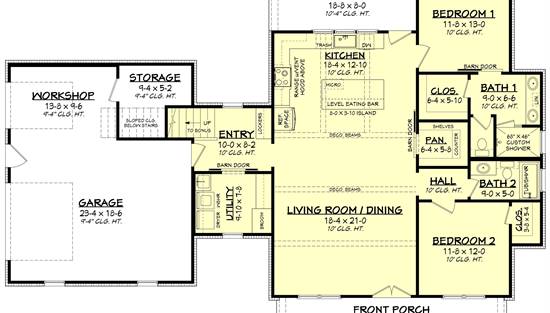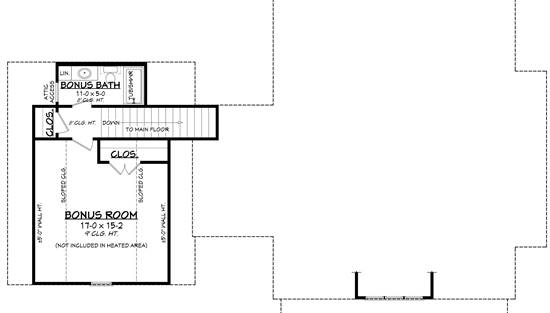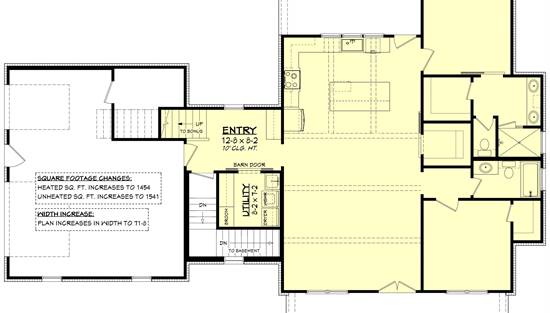- Plan Details
- |
- |
- Print Plan
- |
- Modify Plan
- |
- Reverse Plan
- |
- Cost-to-Build
- |
- View 3D
- |
- Advanced Search
About House Plan 6741:
Between its beautiful country design and modest yet flexible interior offerings, House Plan 6741 could be the perfect home for families of all ages. It offers 1,448 square feet with two bedrooms and two baths on the main level, but there's also a bonus over the garage with another bath that broadens the possibilities. The open great room sits beneath a beamed ceiling for extra rustic charm. The bedrooms are located on one side, but are separated by the bathrooms and pantry so they have unique entrances and privacy. The hallway to the garage is on the other side of the house and includes the laundry room and stairs up to the bonus. House Plan 6741 would look great in a neighborhood or out on land, so consider it no matter where you plan to build!
Plan Details
Key Features
Attached
Bonus Room
Covered Front Porch
Covered Rear Porch
Double Vanity Sink
Great Room
Kitchen Island
Laundry 1st Fl
L-Shaped
Primary Bdrm Main Floor
Mud Room
Open Floor Plan
Side-entry
Storage Space
Unfinished Space
Walk-in Closet
Walk-in Pantry
Workshop
Build Beautiful With Our Trusted Brands
Our Guarantees
- Only the highest quality plans
- Int’l Residential Code Compliant
- Full structural details on all plans
- Best plan price guarantee
- Free modification Estimates
- Builder-ready construction drawings
- Expert advice from leading designers
- PDFs NOW!™ plans in minutes
- 100% satisfaction guarantee
- Free Home Building Organizer
.png)

