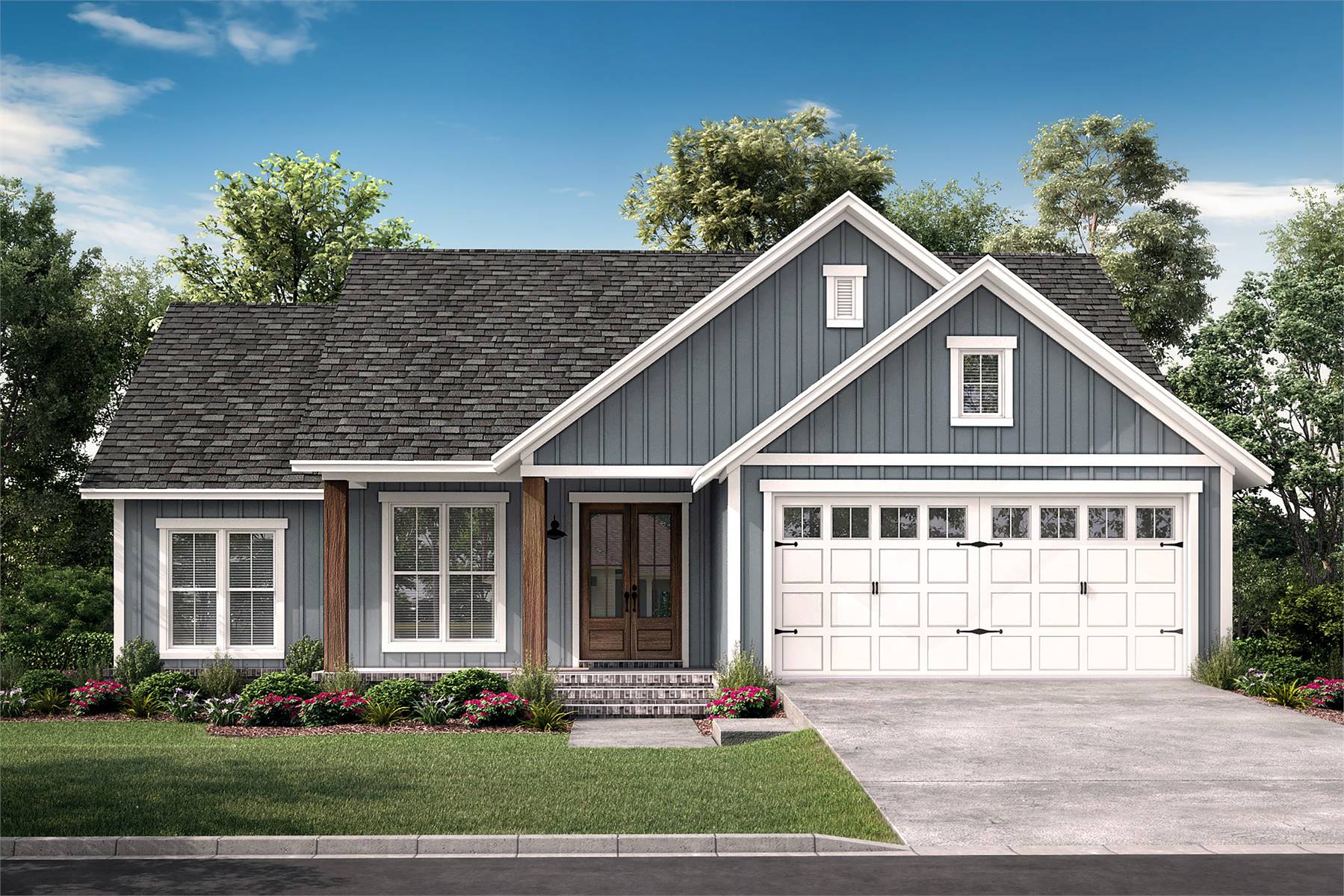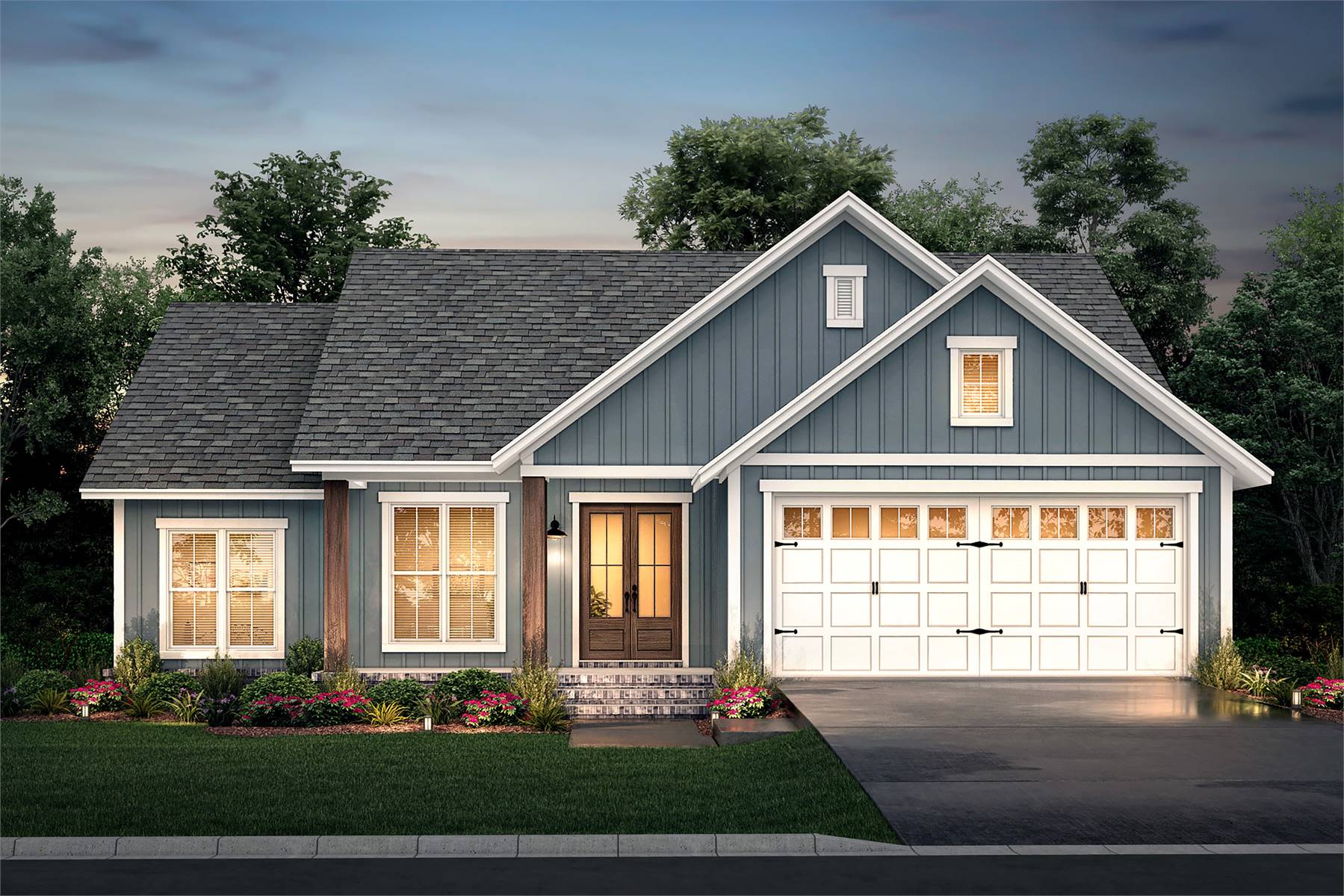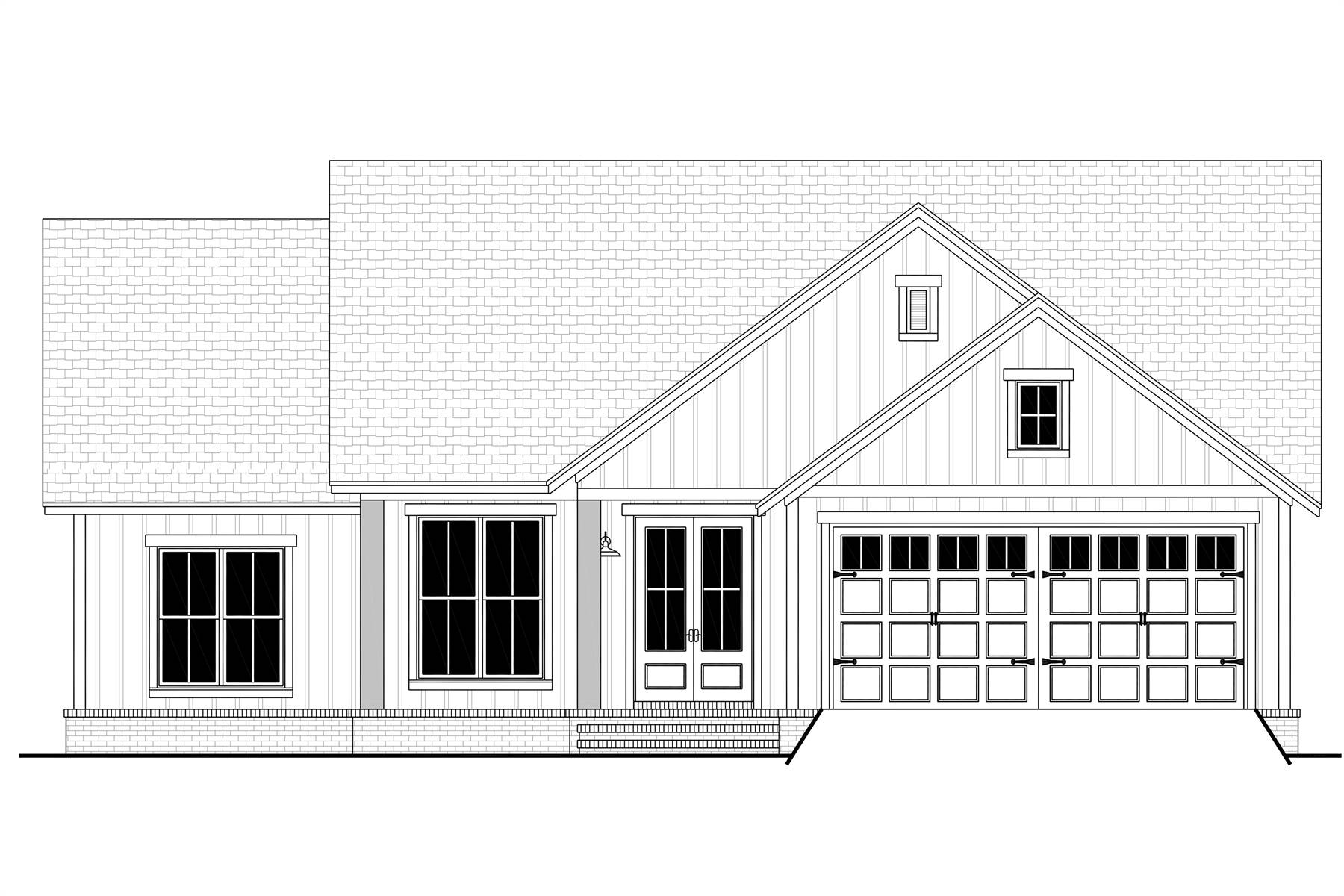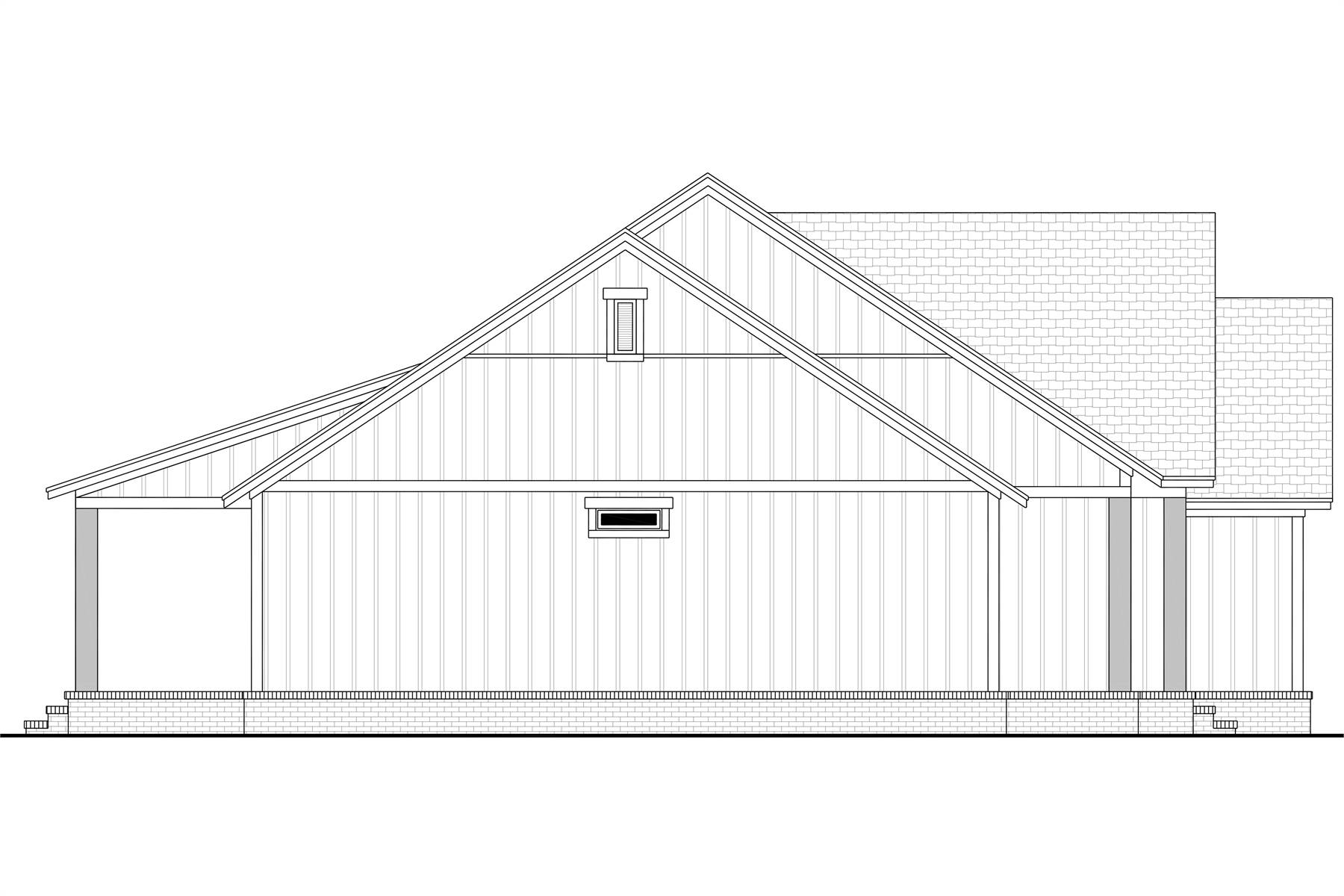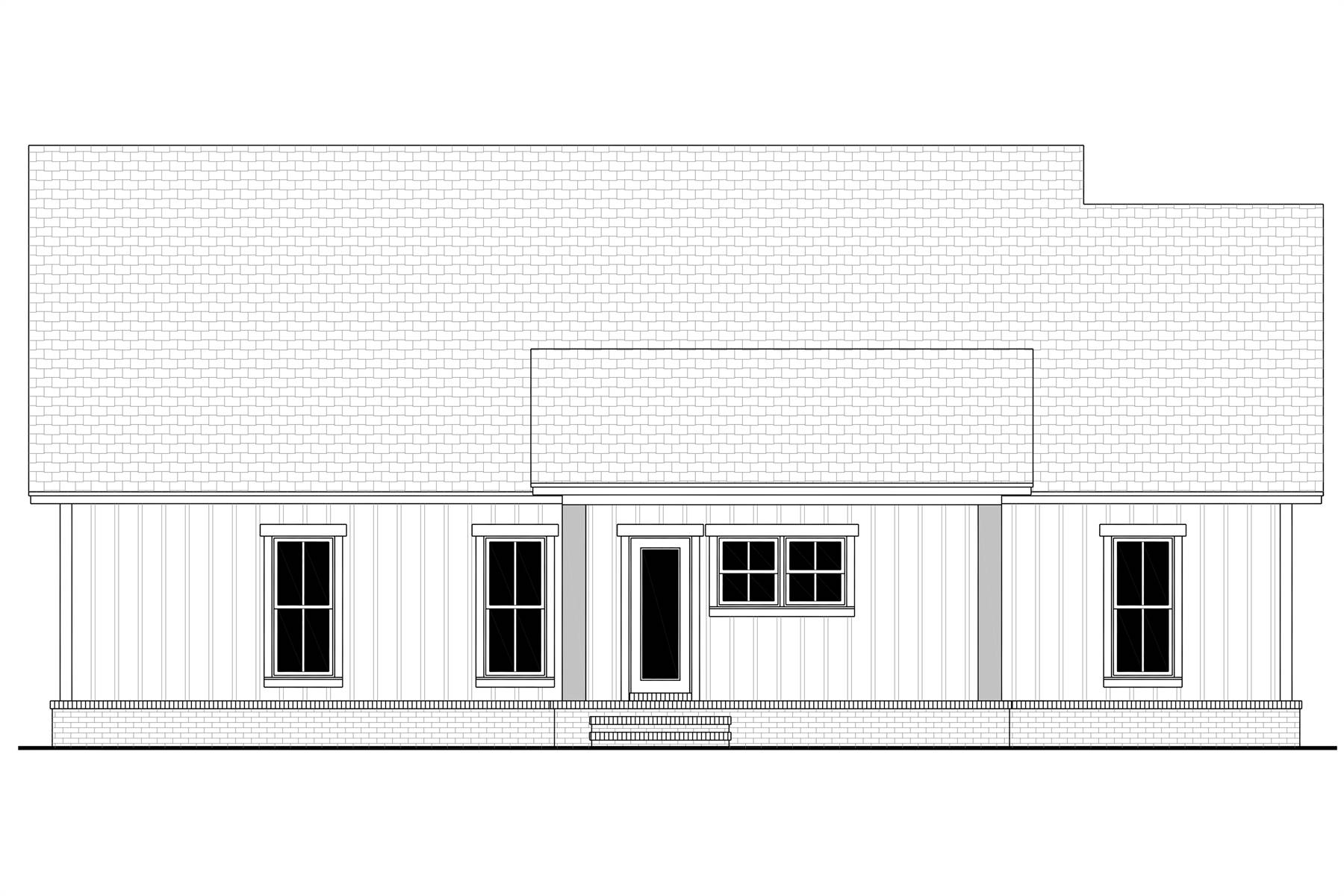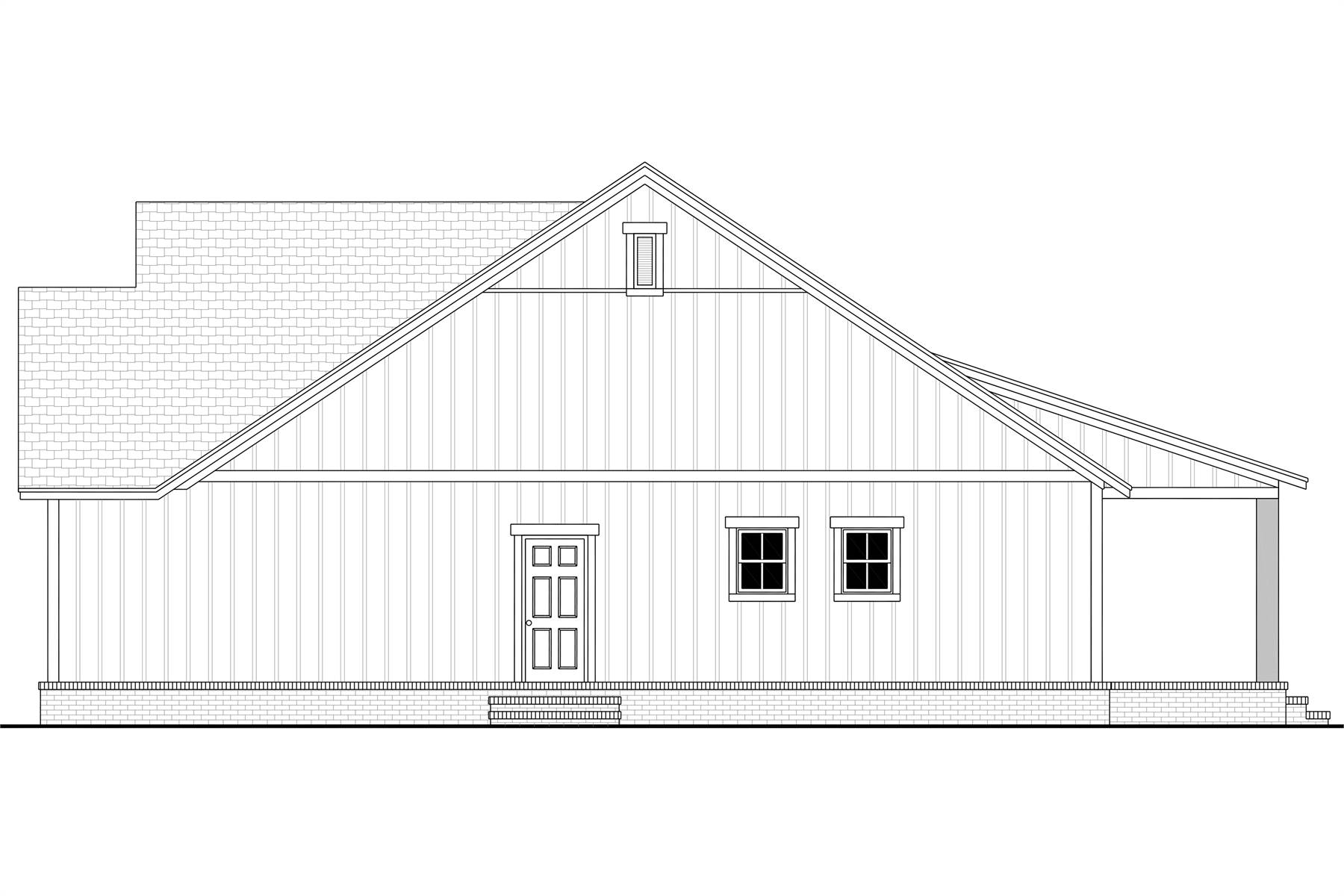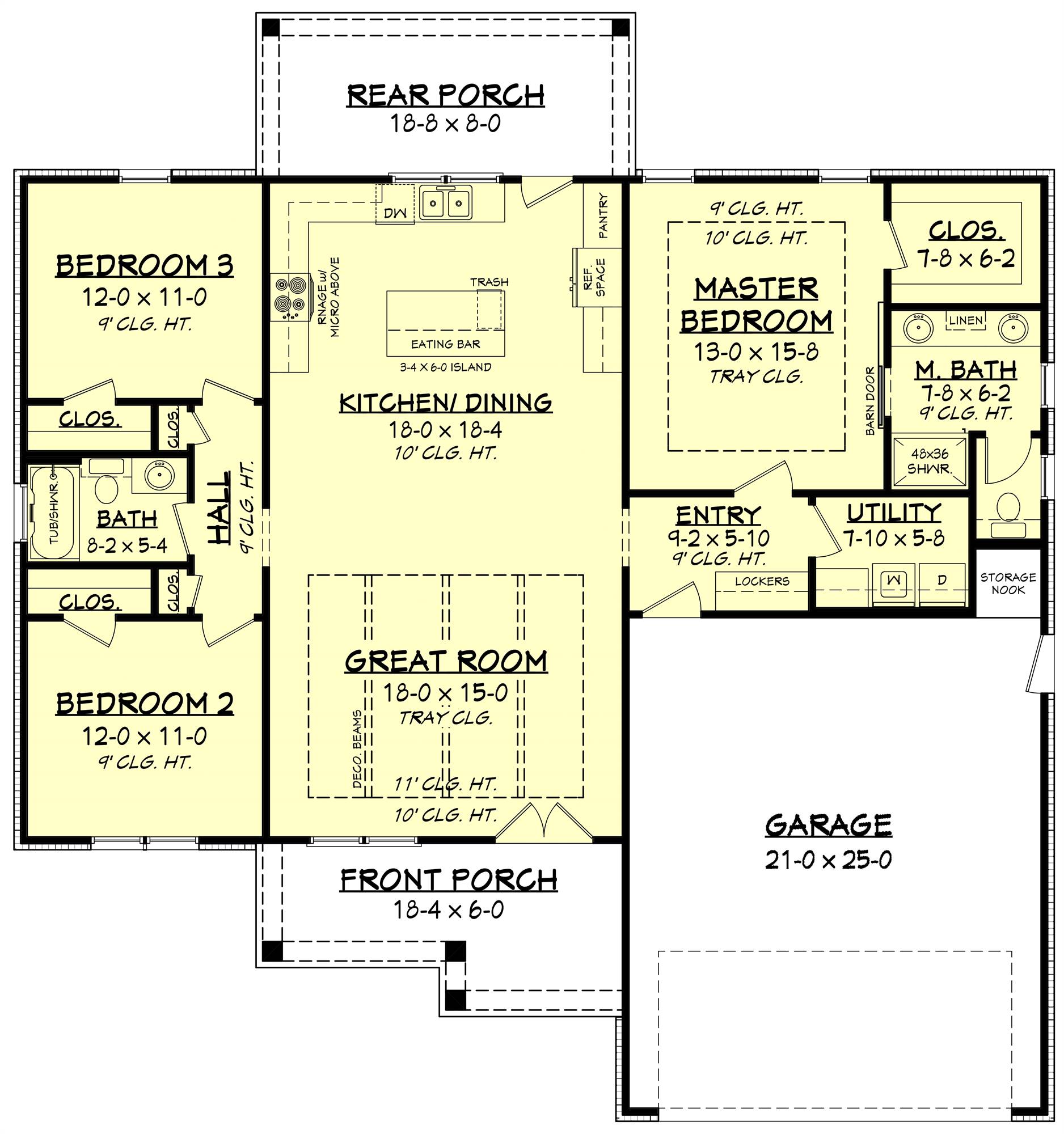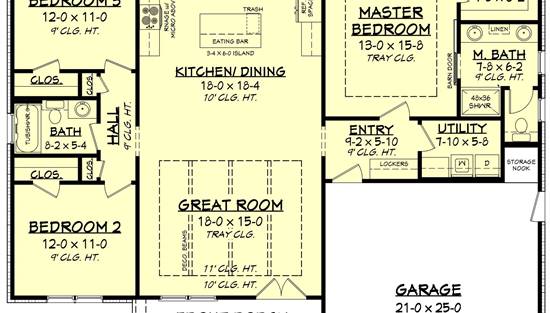- Plan Details
- |
- |
- Print Plan
- |
- Modify Plan
- |
- Reverse Plan
- |
- Cost-to-Build
- |
- View 3D
- |
- Advanced Search
About House Plan 6743:
Need a neighborhood-friendly ranch of modest size? Consider House Plan 6743 with its simple footprint and 1,521-square-foot layout with three split bedrooms! It offers cute country curb appeal with porches in front and back, too. The great room makes up the heart of the home, with a trayed ceiling over the living space in front and a spacious U-shaped island kitchen in back. Two bedrooms and a shared hall bath are on one side while the master suite is tucked in the hallway with the laundry room and garage entry. This would make an awesome home for families on a budget!
Plan Details
Key Features
Attached
Covered Front Porch
Covered Rear Porch
Dining Room
Double Vanity Sink
Foyer
Front-entry
Great Room
Kitchen Island
Laundry 1st Fl
Primary Bdrm Main Floor
Mud Room
Open Floor Plan
Peninsula / Eating Bar
Split Bedrooms
U-Shaped
Walk-in Closet
Build Beautiful With Our Trusted Brands
Our Guarantees
- Only the highest quality plans
- Int’l Residential Code Compliant
- Full structural details on all plans
- Best plan price guarantee
- Free modification Estimates
- Builder-ready construction drawings
- Expert advice from leading designers
- PDFs NOW!™ plans in minutes
- 100% satisfaction guarantee
- Free Home Building Organizer
.png)
.png)
