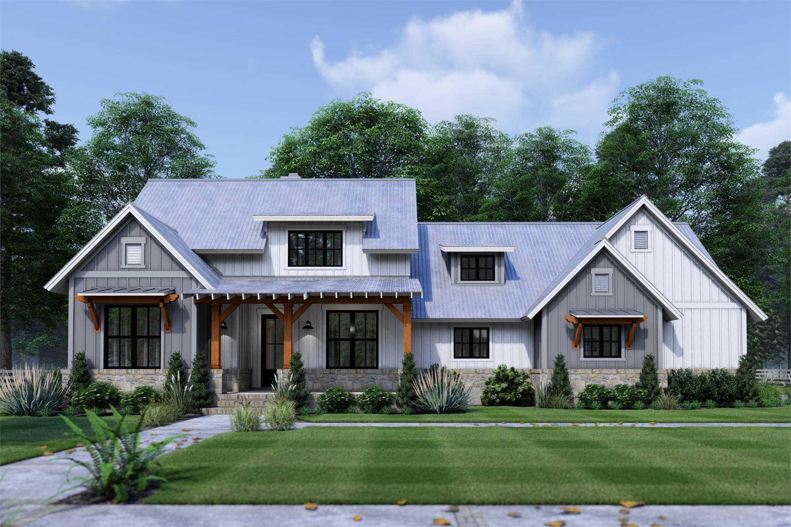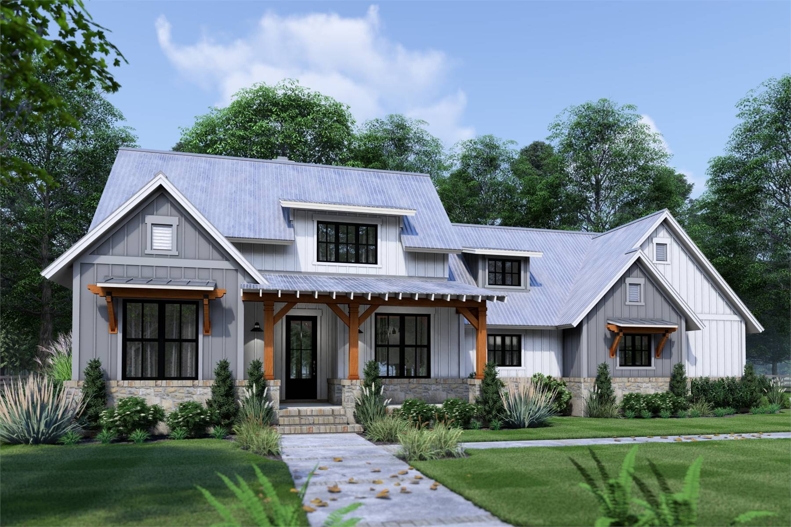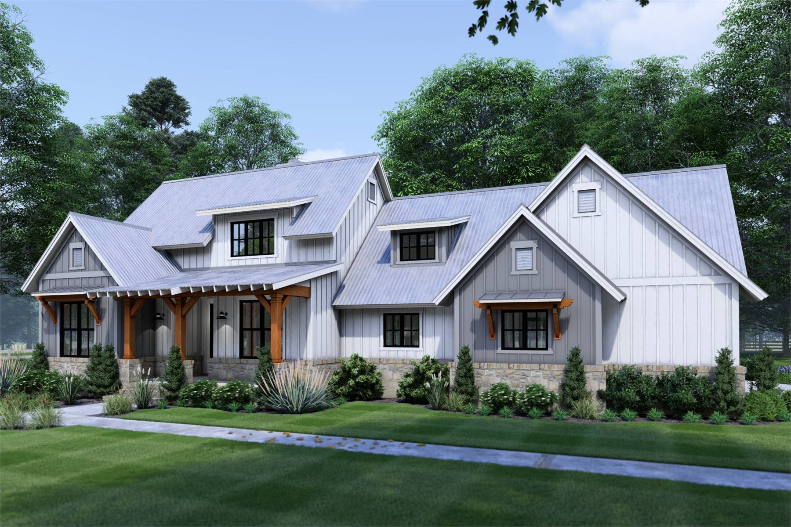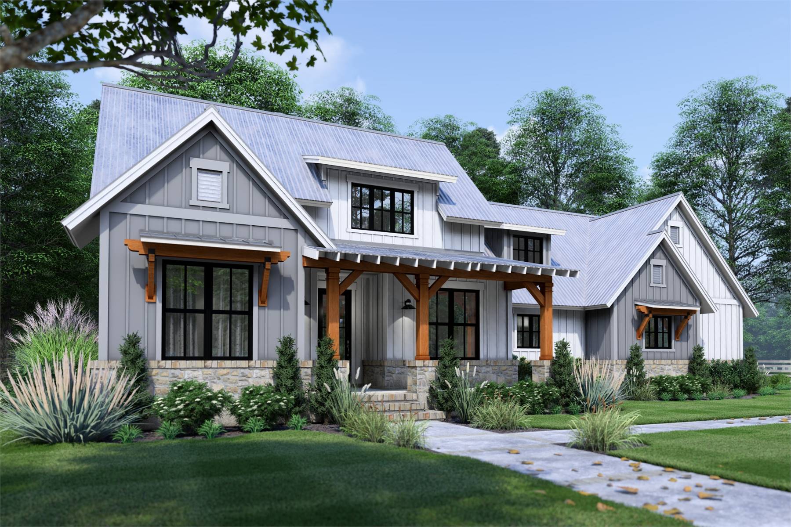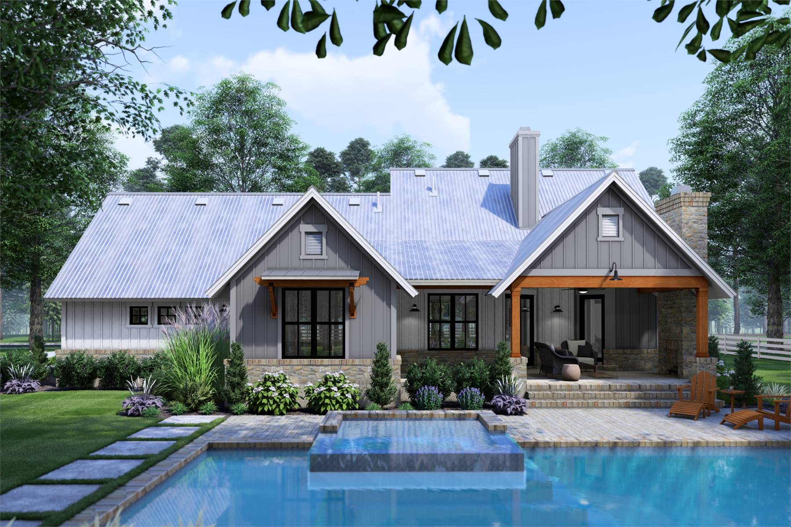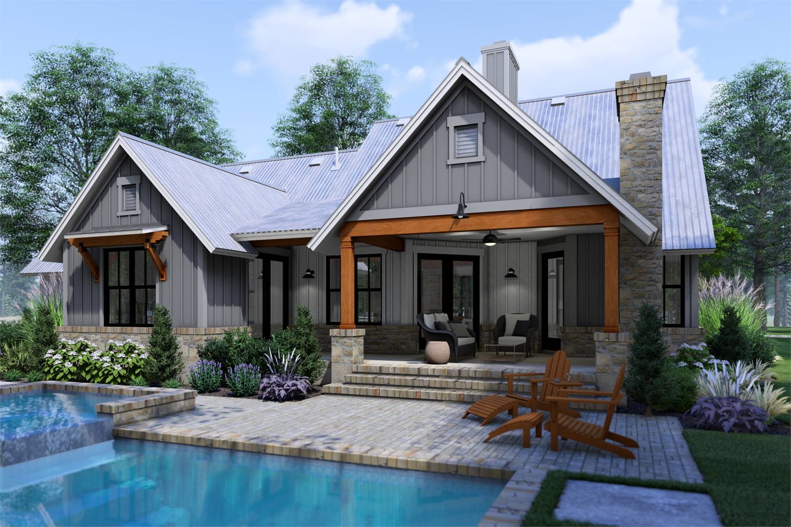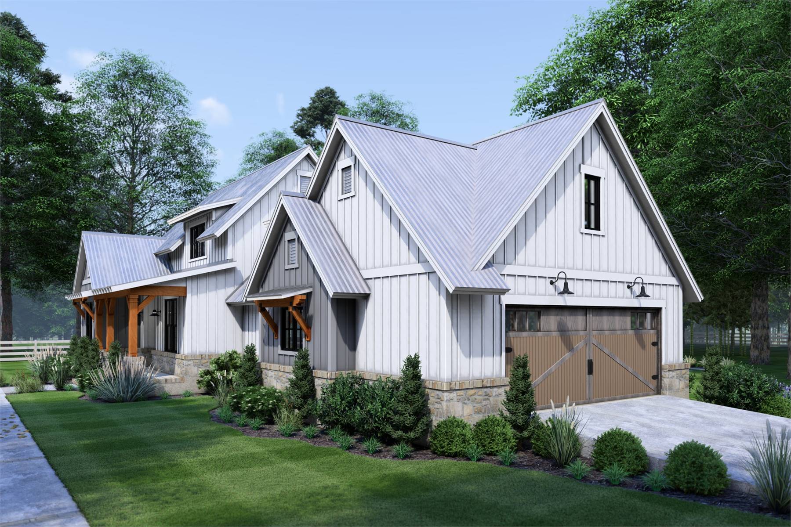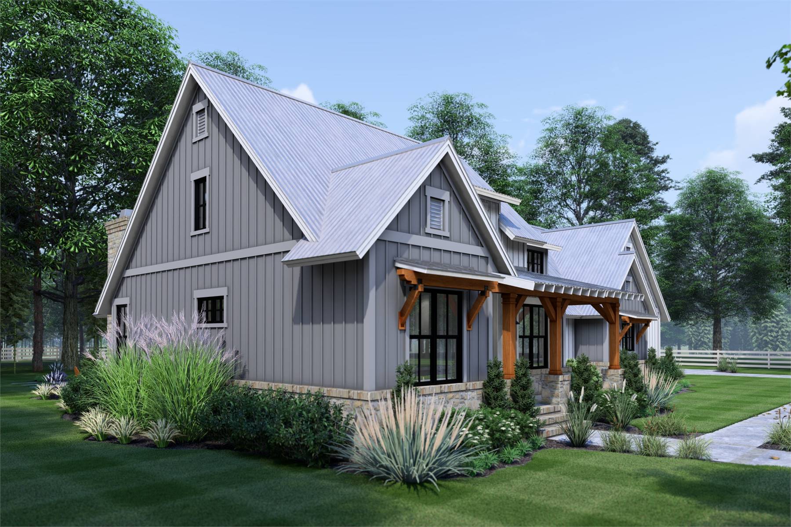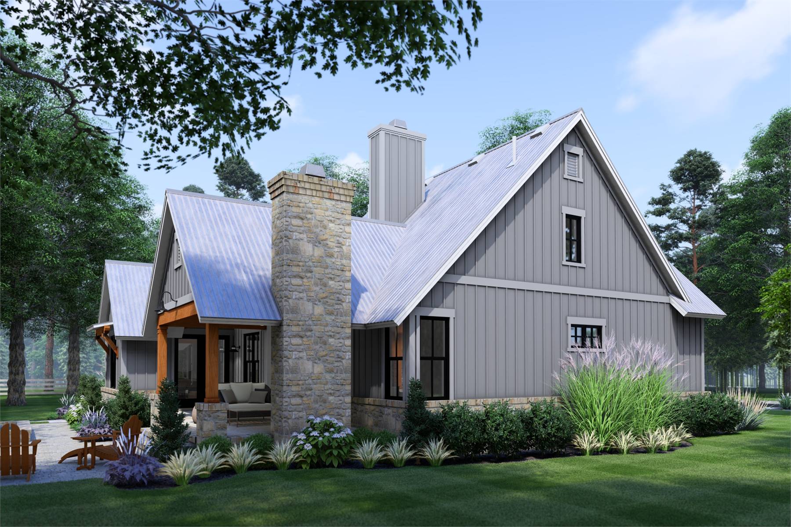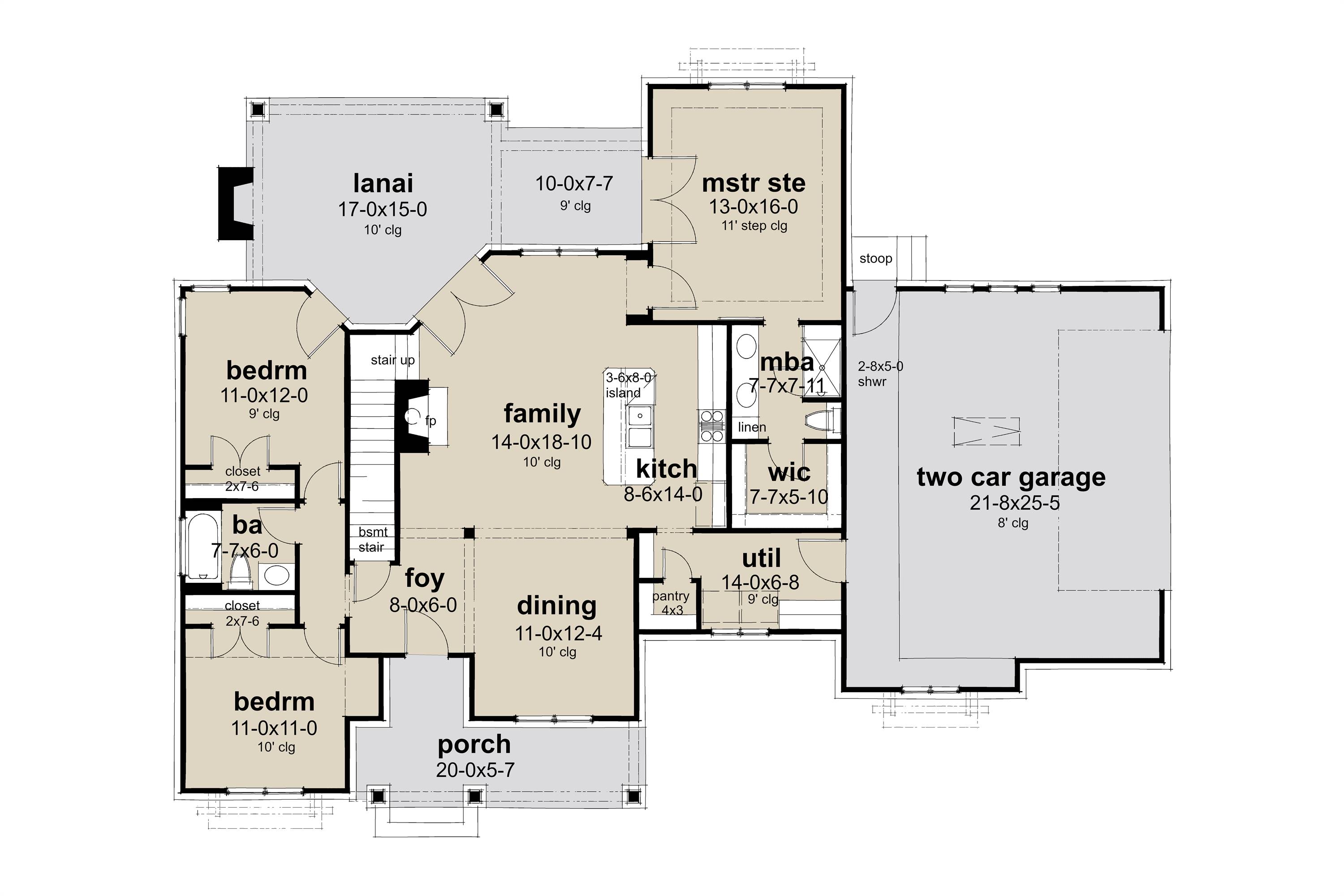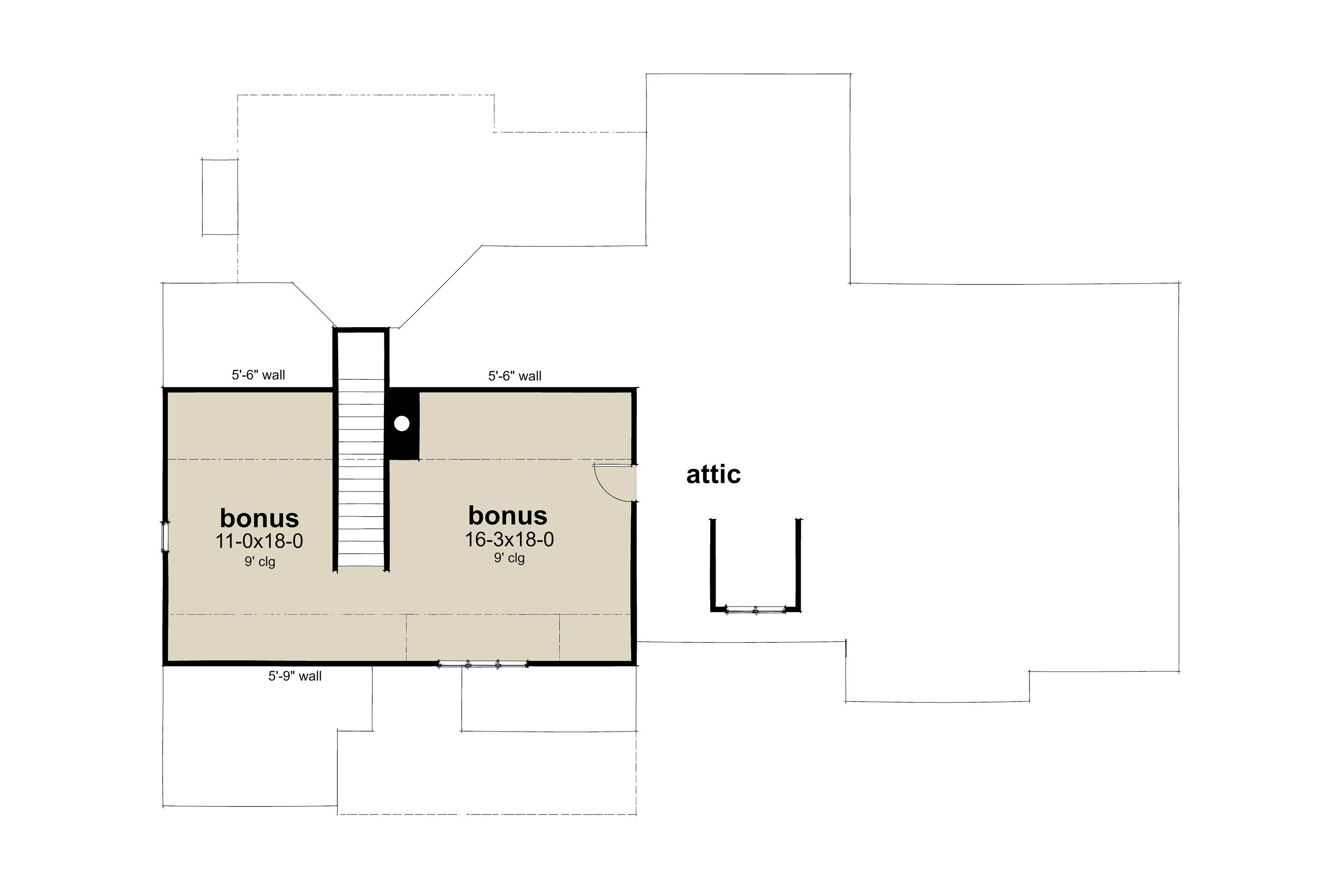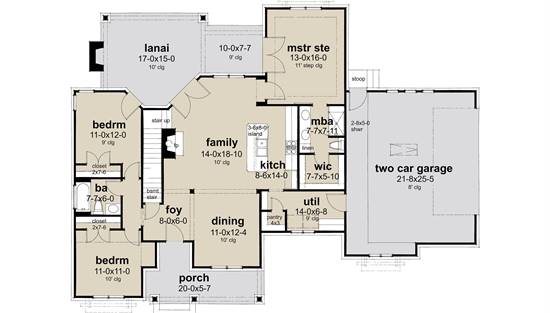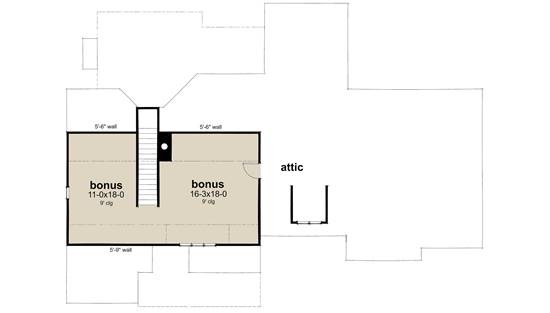- Plan Details
- |
- |
- Print Plan
- |
- Modify Plan
- |
- Reverse Plan
- |
- Cost-to-Build
- |
- View 3D
- |
- Advanced Search
About House Plan 6747:
Welcome to House Plan 6747, your cottage retreat! This meticulously designed floor plan showcases a charming split-bedroom layout with 3 beds, 2 baths, and 1,477 square feet of enchanting living space. Step through the delightful front covered porch into a welcoming foyer that seamlessly flows into an open floor plan. The heart of your home, the family room, centers around a beautiful fireplace, creating a perfect space for cherished moments. The generous kitchen island caters to culinary needs, and the adjacent dining room sets the stage for delightful dinners. Experience privacy with the master bedroom and ensuite discreetly situated away from the two additional rooms. Upstairs, the optional bonus room offers flexibility for personalized expansion. Embrace the outdoors on the spacious covered rear porch, measuring 15 feet deep and 17 feet wide, complete with an outdoor fireplace for intimate gatherings.
Plan Details
Key Features
Attached
Bonus Room
Covered Front Porch
Covered Rear Porch
Dining Room
Double Vanity Sink
Family Room
Fireplace
Foyer
Kitchen Island
Laundry 1st Fl
Primary Bdrm Main Floor
Mud Room
Open Floor Plan
Pantry
Rear Porch
Side-entry
Split Bedrooms
Suited for view lot
Vaulted Ceilings
Vaulted Great Room/Living
Vaulted Primary
Walk-in Closet
Build Beautiful With Our Trusted Brands
Our Guarantees
- Only the highest quality plans
- Int’l Residential Code Compliant
- Full structural details on all plans
- Best plan price guarantee
- Free modification Estimates
- Builder-ready construction drawings
- Expert advice from leading designers
- PDFs NOW!™ plans in minutes
- 100% satisfaction guarantee
- Free Home Building Organizer
.png)
.png)
