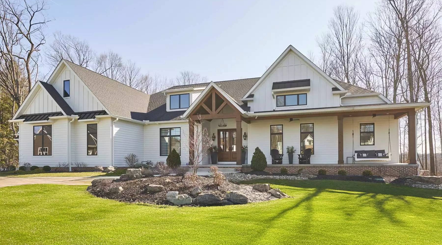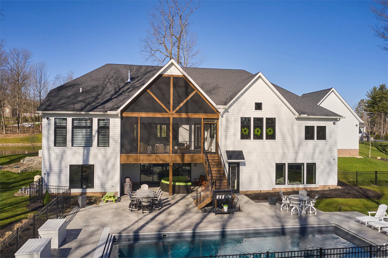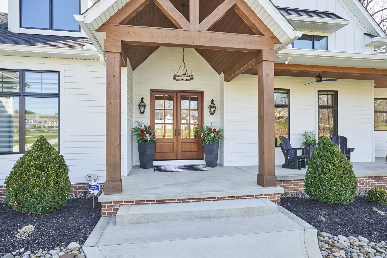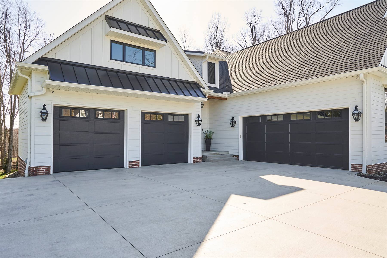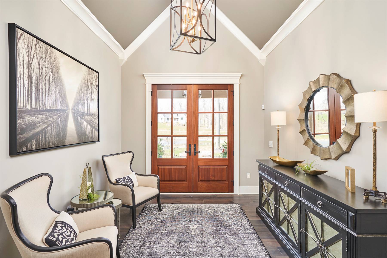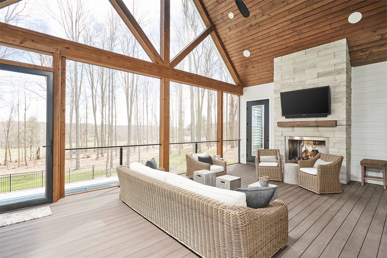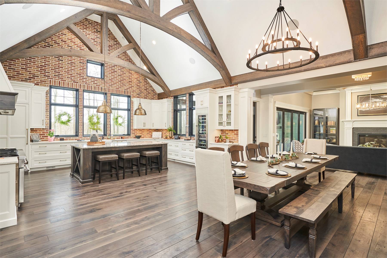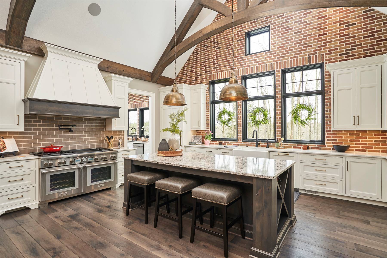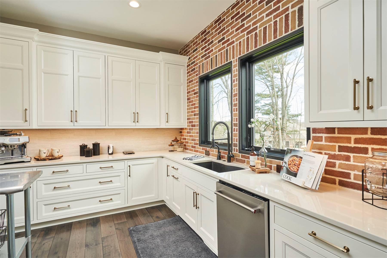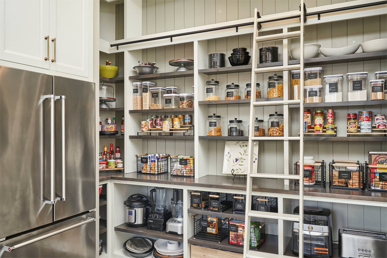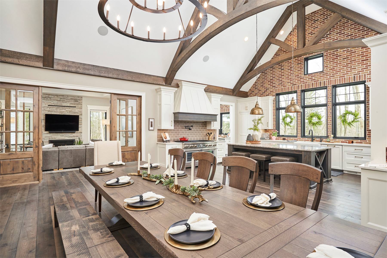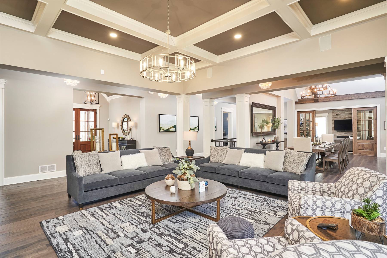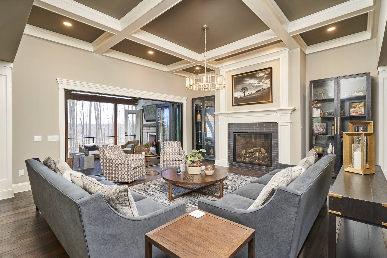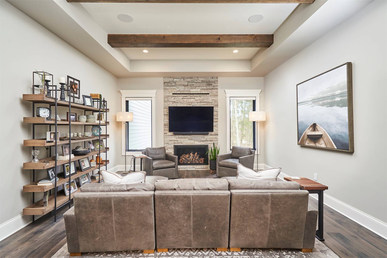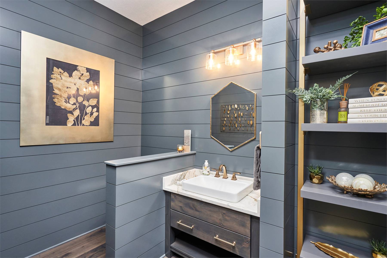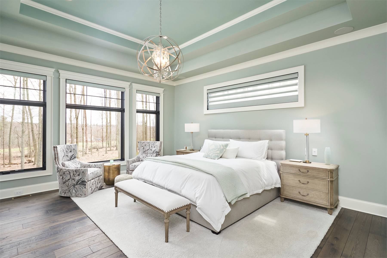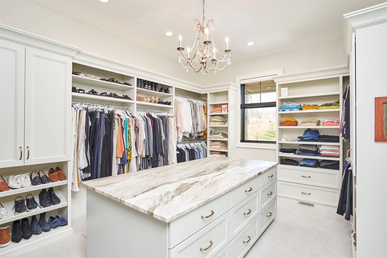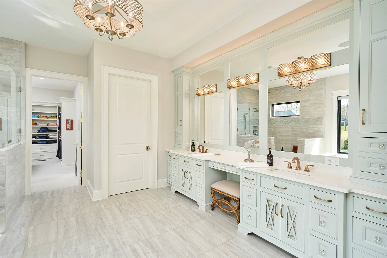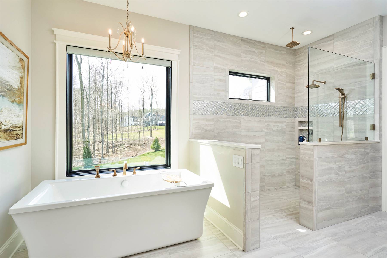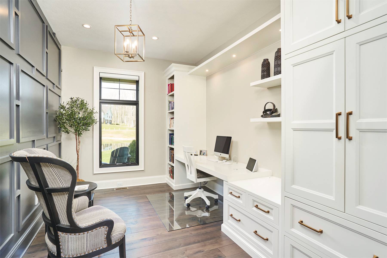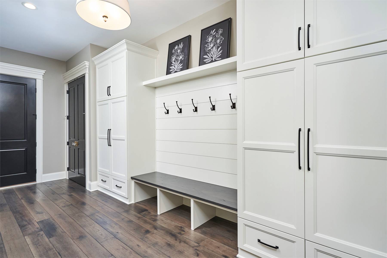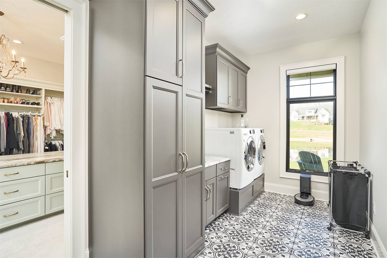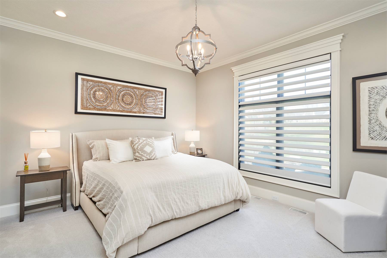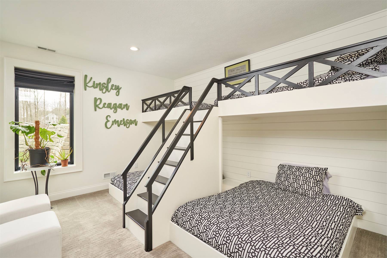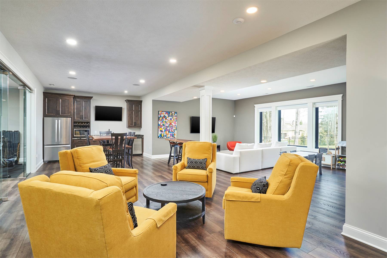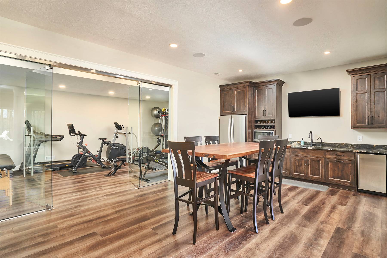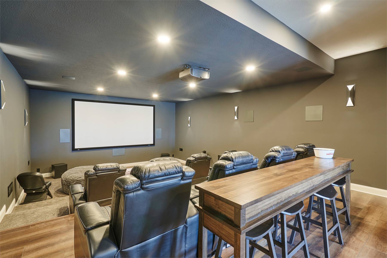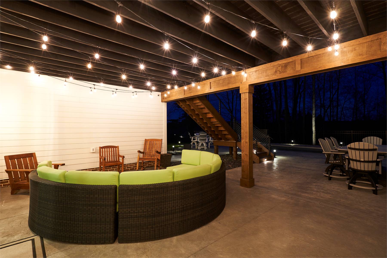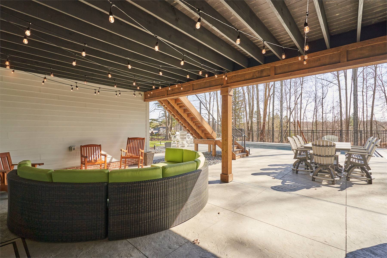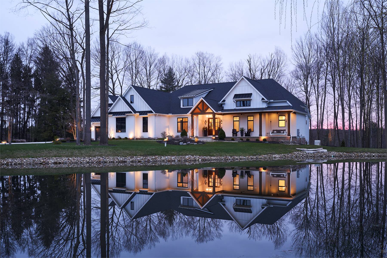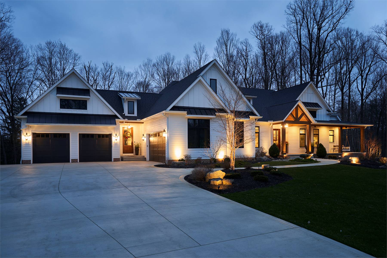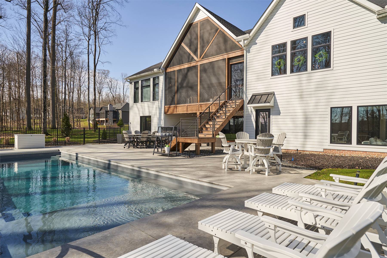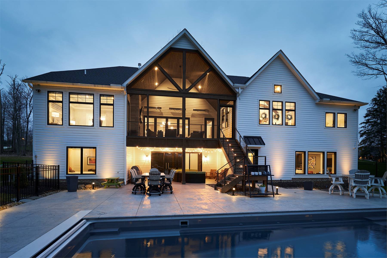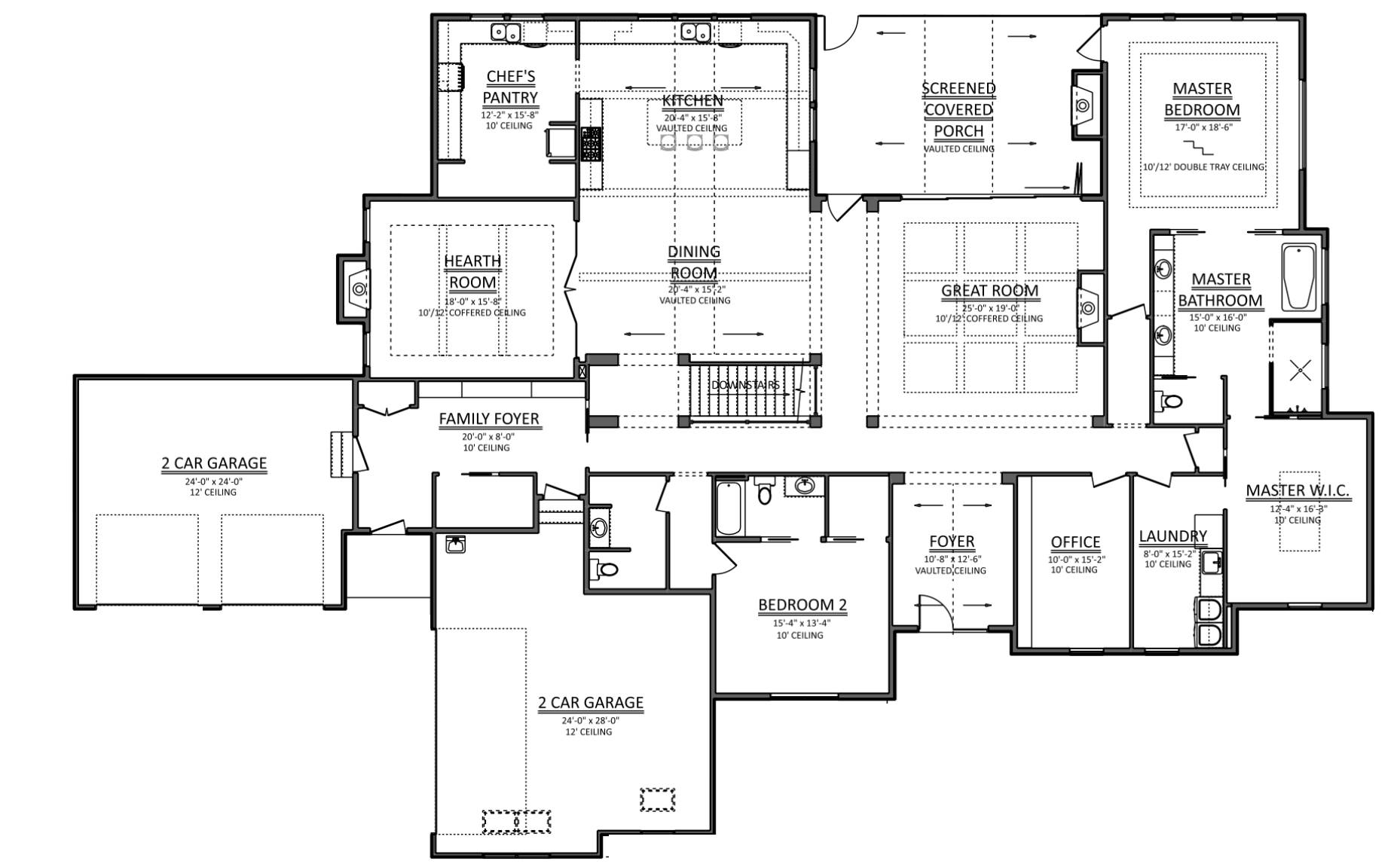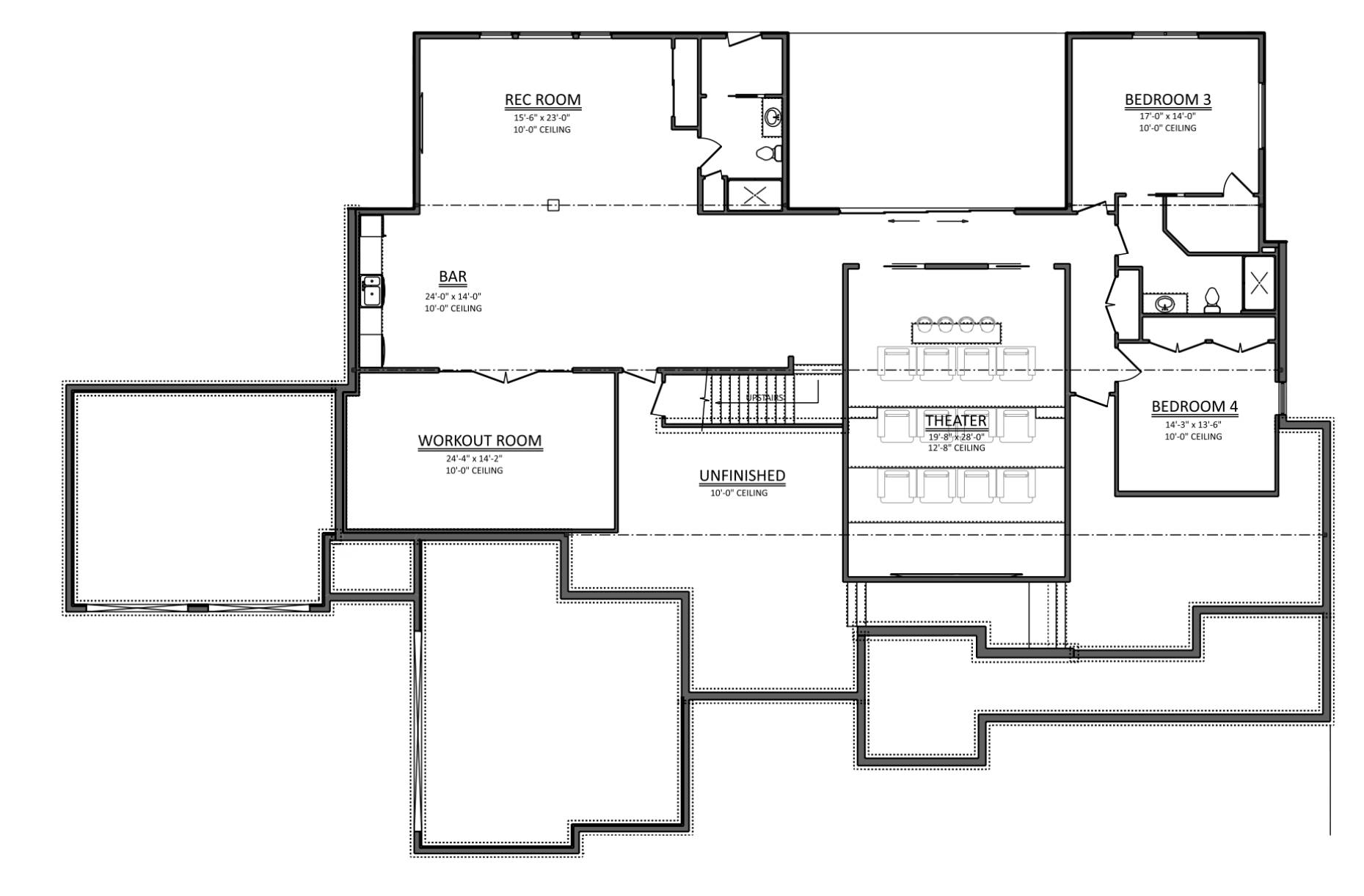- Plan Details
- |
- |
- Print Plan
- |
- Modify Plan
- |
- Reverse Plan
- |
- Cost-to-Build
- |
- View 3D
- |
- Advanced Search
About House Plan 6748:
Experience luxury at its finest with this craftsman beauty, House Plan 6748, offering 4,127 square feet of heated living space. Enter through the 368 square foot vaulted front porch, and the grandeur seamlessly continues into the foyer. The great room, featuring a coffered ceiling and a fireplace, sets the tone for warmth and elegance, leading to a collapsible rear wall that unveils a porch with another fireplace, seamlessly blending indoor and outdoor living. The island kitchen, with a double sink overlooking the scenic back, connects to a massive walk-in pantry. Opening to a dining room with a vaulted ceiling, it is adjacent to a hearth room adorned with a fireplace. The main floor hosts two bedrooms, while the optional finished basement opens possibilities for two more. The master suite, isolated on the right side, offers porch access and direct laundry access from the walk-in closet. A convenient home office and a guest bedroom with an ensuite bath complete the main level. Venture to the lower level and discover two additional bedrooms, a home theater, a bar, a rec room, and a gym space. This house is perfected with a 4-car, 1,164 square foot garage, ensuring ample space for your vehicles.
Plan Details
Key Features
Attached
Butler's Pantry
Covered Front Porch
Covered Rear Porch
Dining Room
Double Vanity Sink
Exercise Room
Fireplace
Foyer
Great Room
Home Office
Kitchen Island
Laundry 1st Fl
Library/Media Rm
Primary Bdrm Main Floor
Mud Room
Open Floor Plan
Outdoor Living Space
Rec Room
Separate Tub and Shower
Side-entry
Split Bedrooms
Storage Space
Suited for corner lot
Suited for sloping lot
Suited for view lot
Unfinished Space
U-Shaped
Vaulted Ceilings
Walk-in Closet
Walk-in Pantry
Build Beautiful With Our Trusted Brands
Our Guarantees
- Only the highest quality plans
- Int’l Residential Code Compliant
- Full structural details on all plans
- Best plan price guarantee
- Free modification Estimates
- Builder-ready construction drawings
- Expert advice from leading designers
- PDFs NOW!™ plans in minutes
- 100% satisfaction guarantee
- Free Home Building Organizer
.png)


