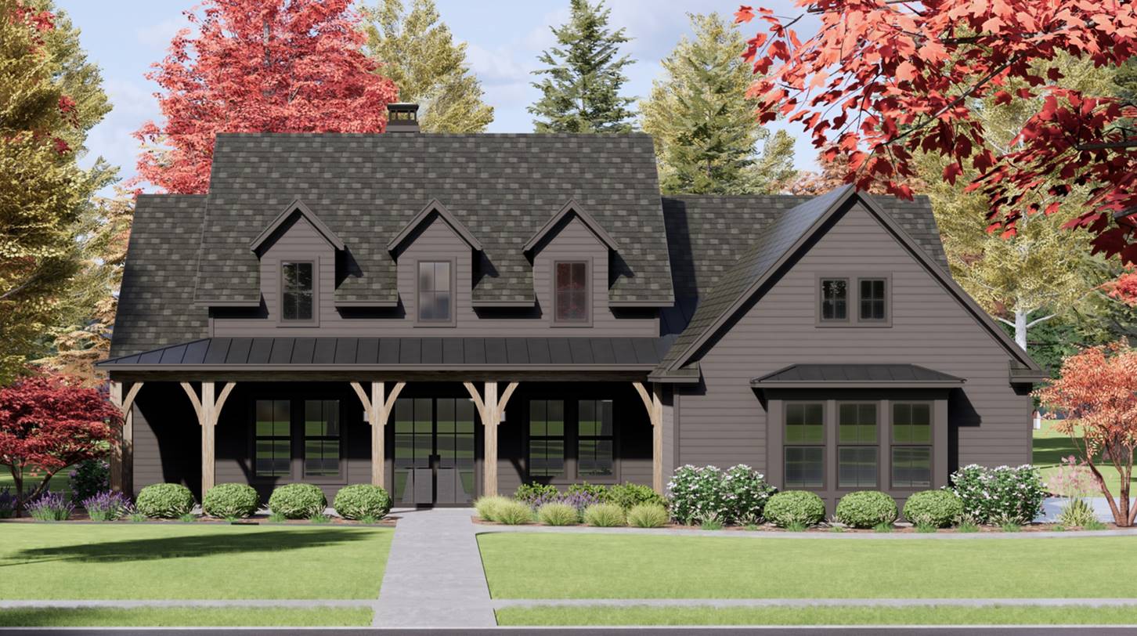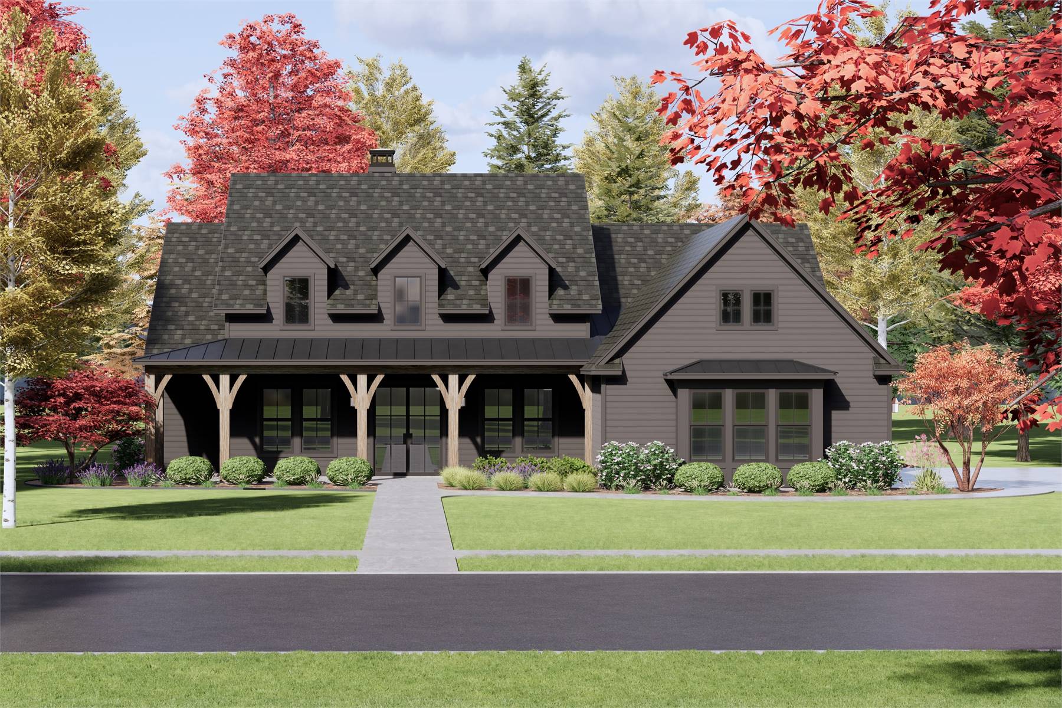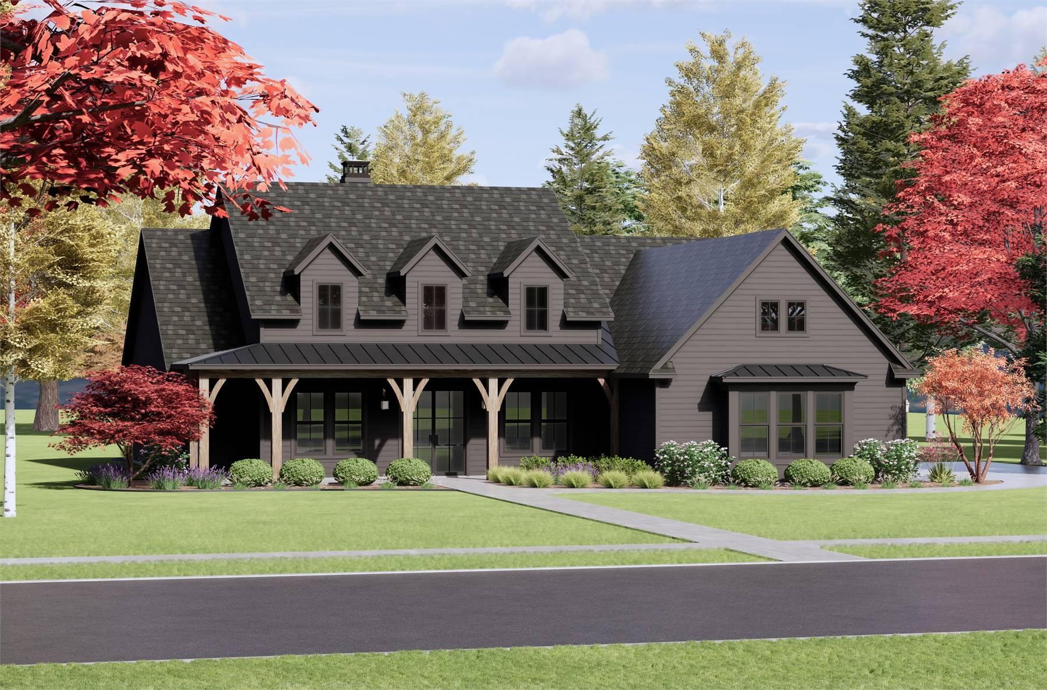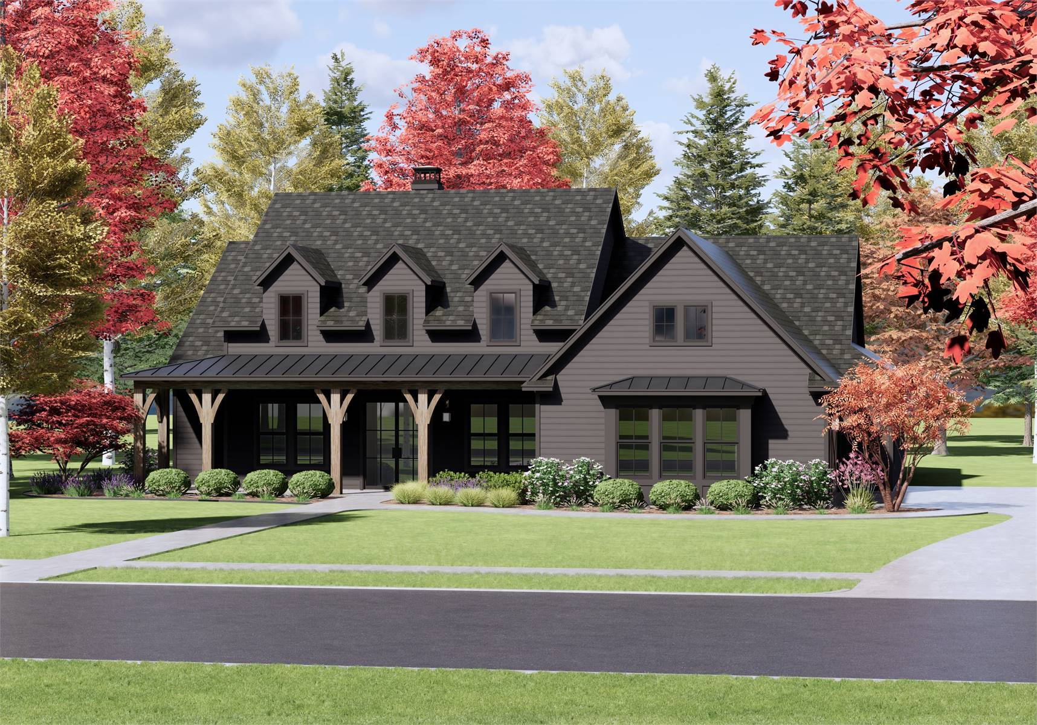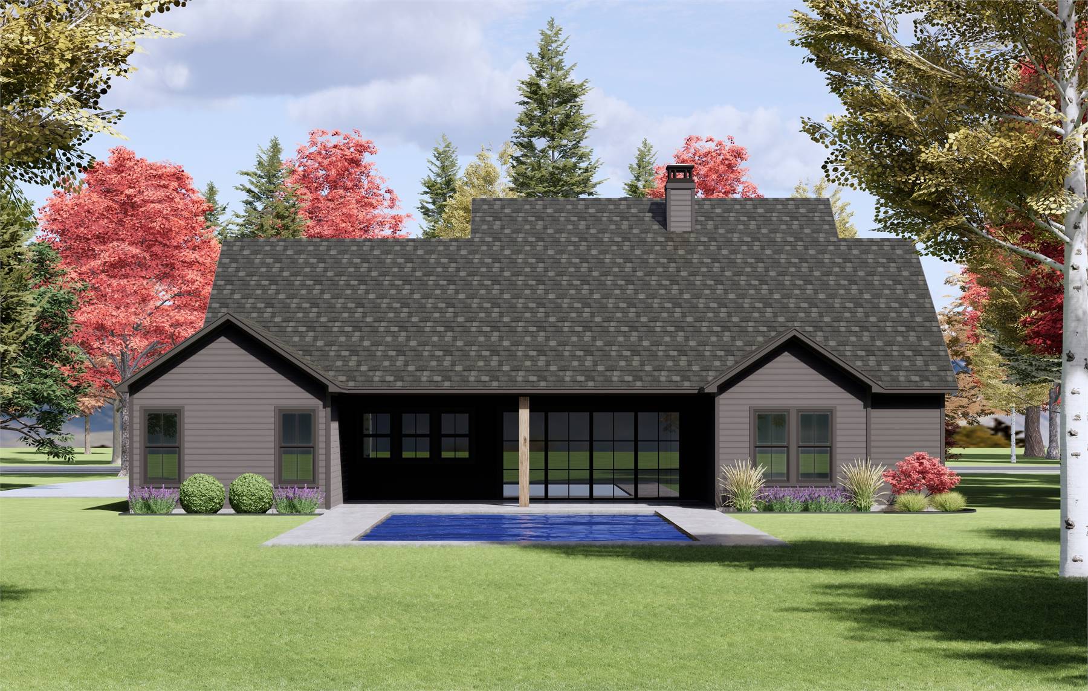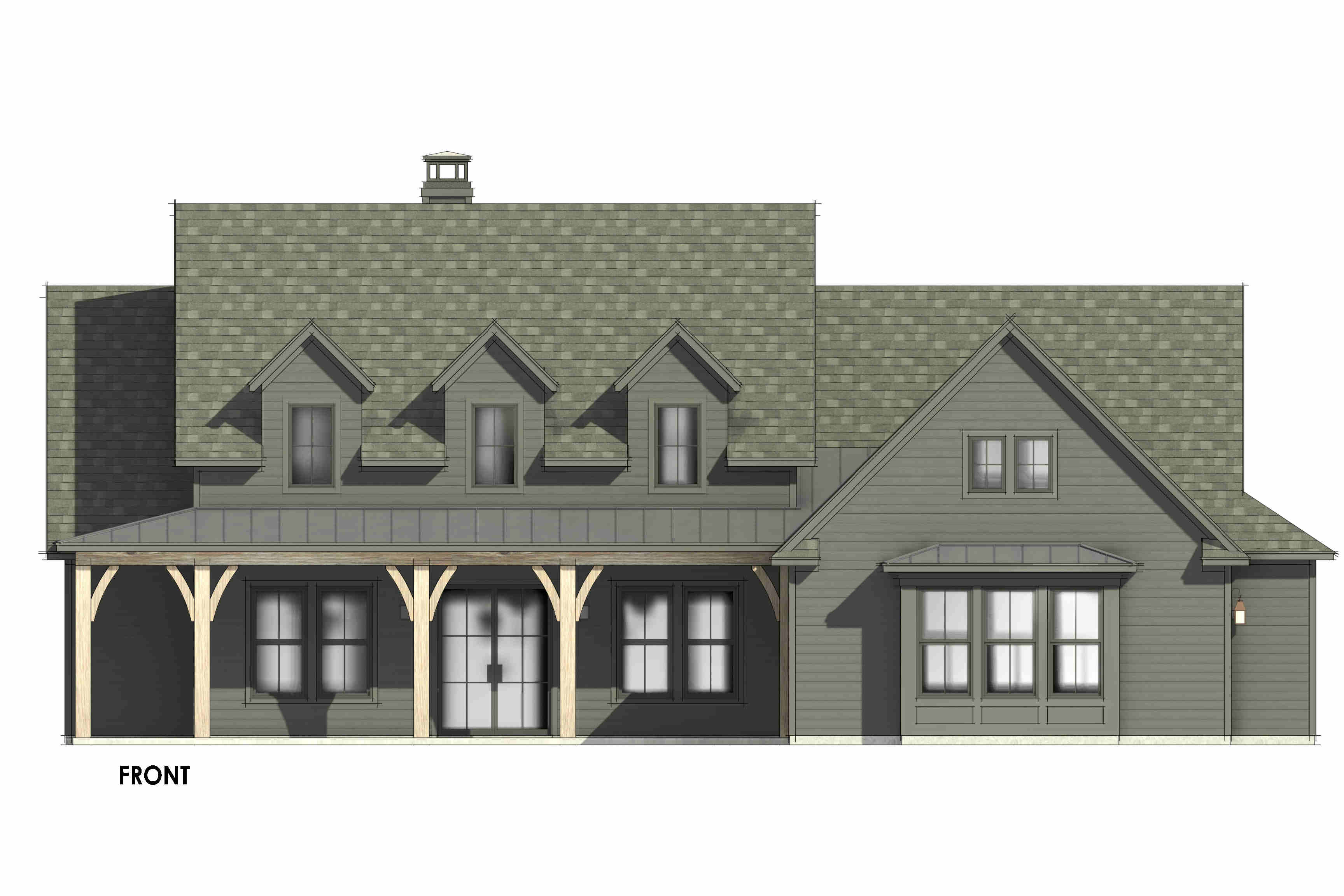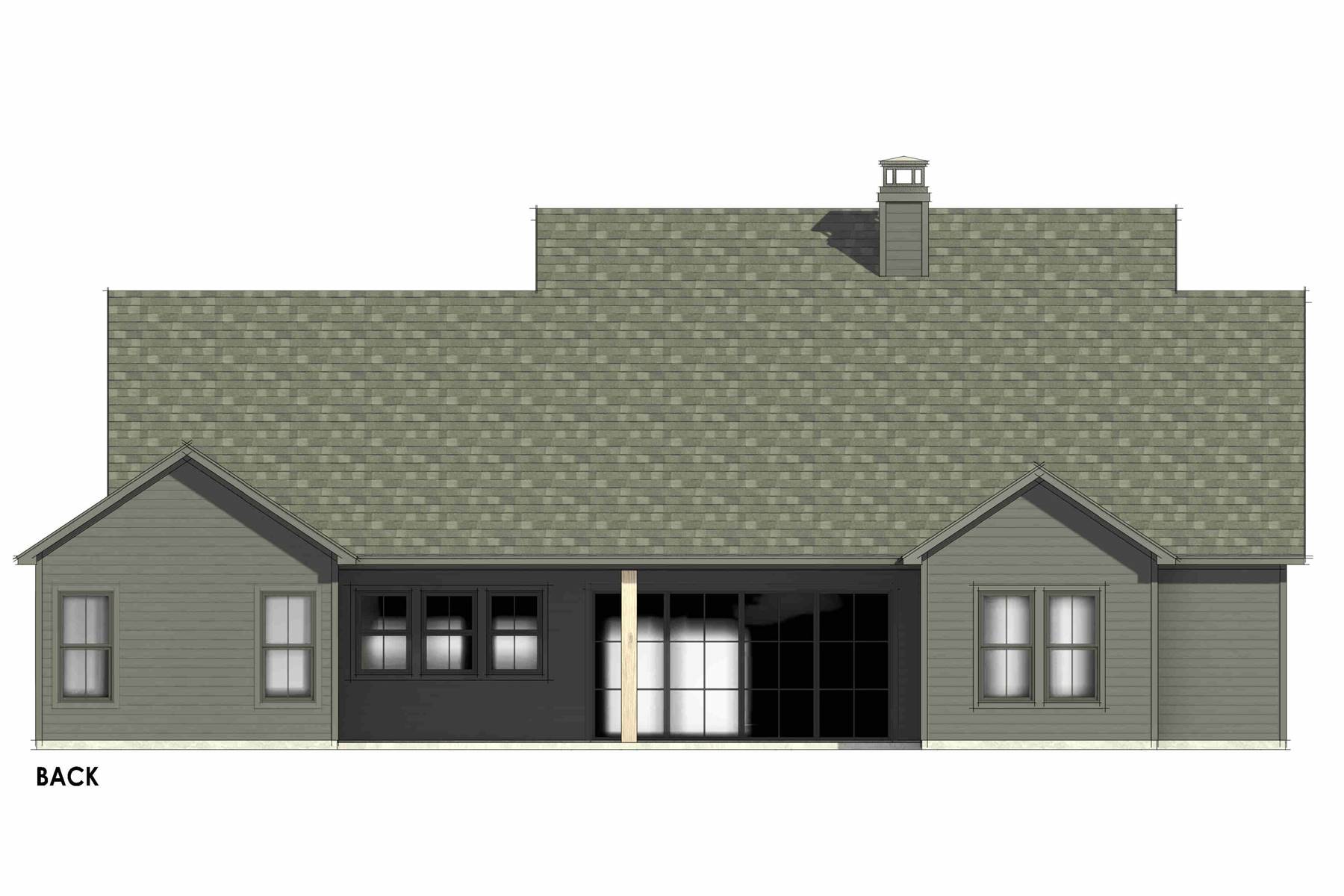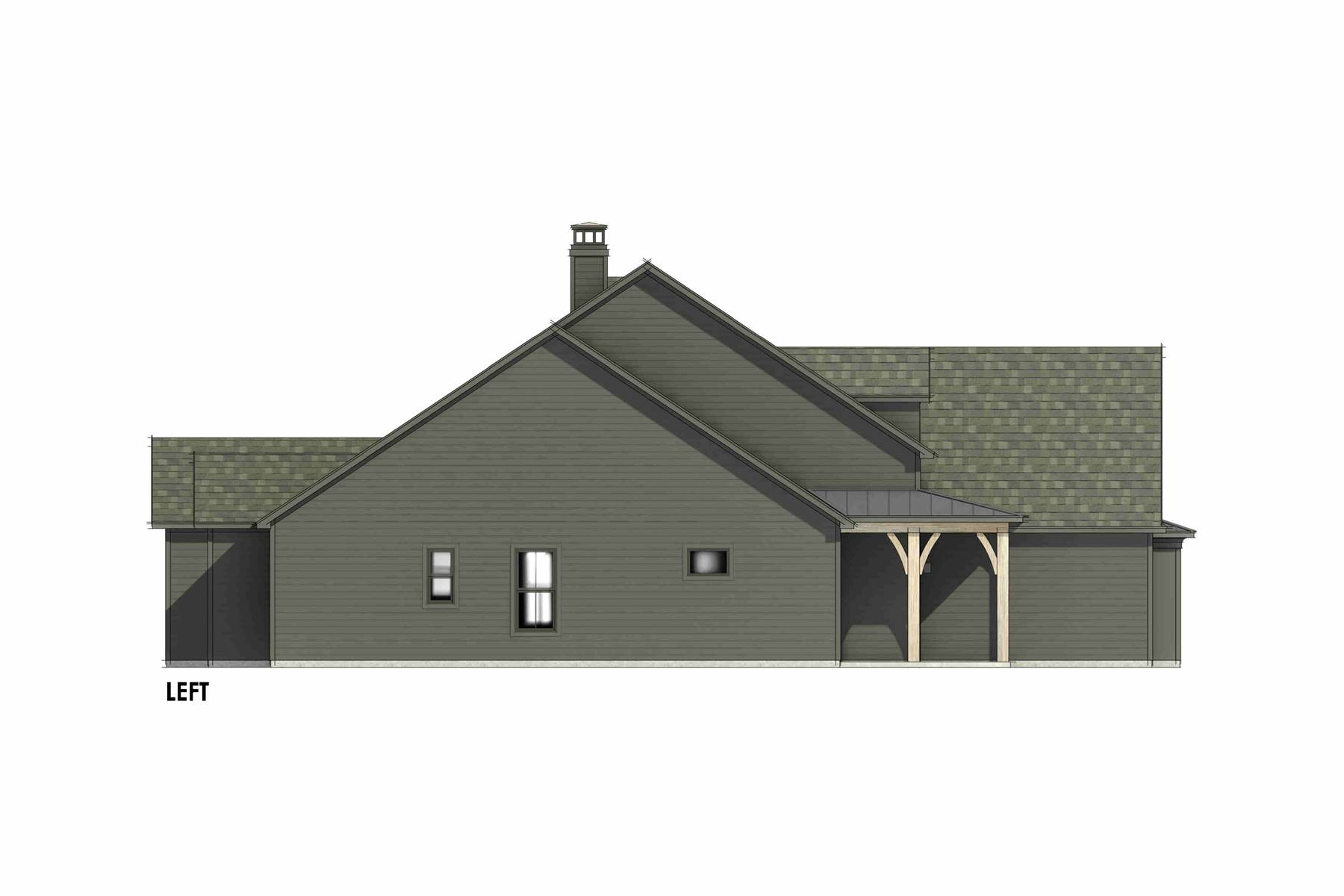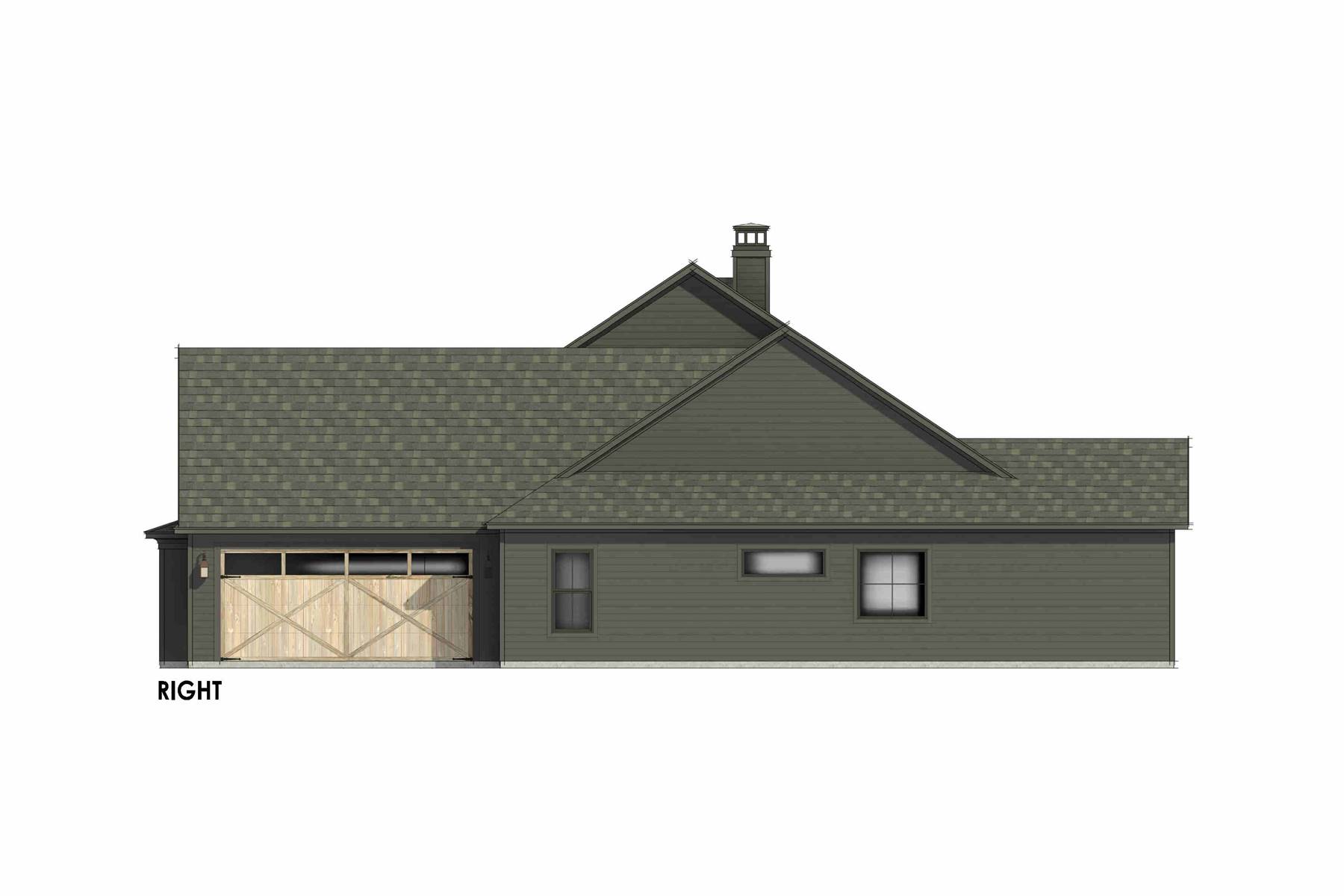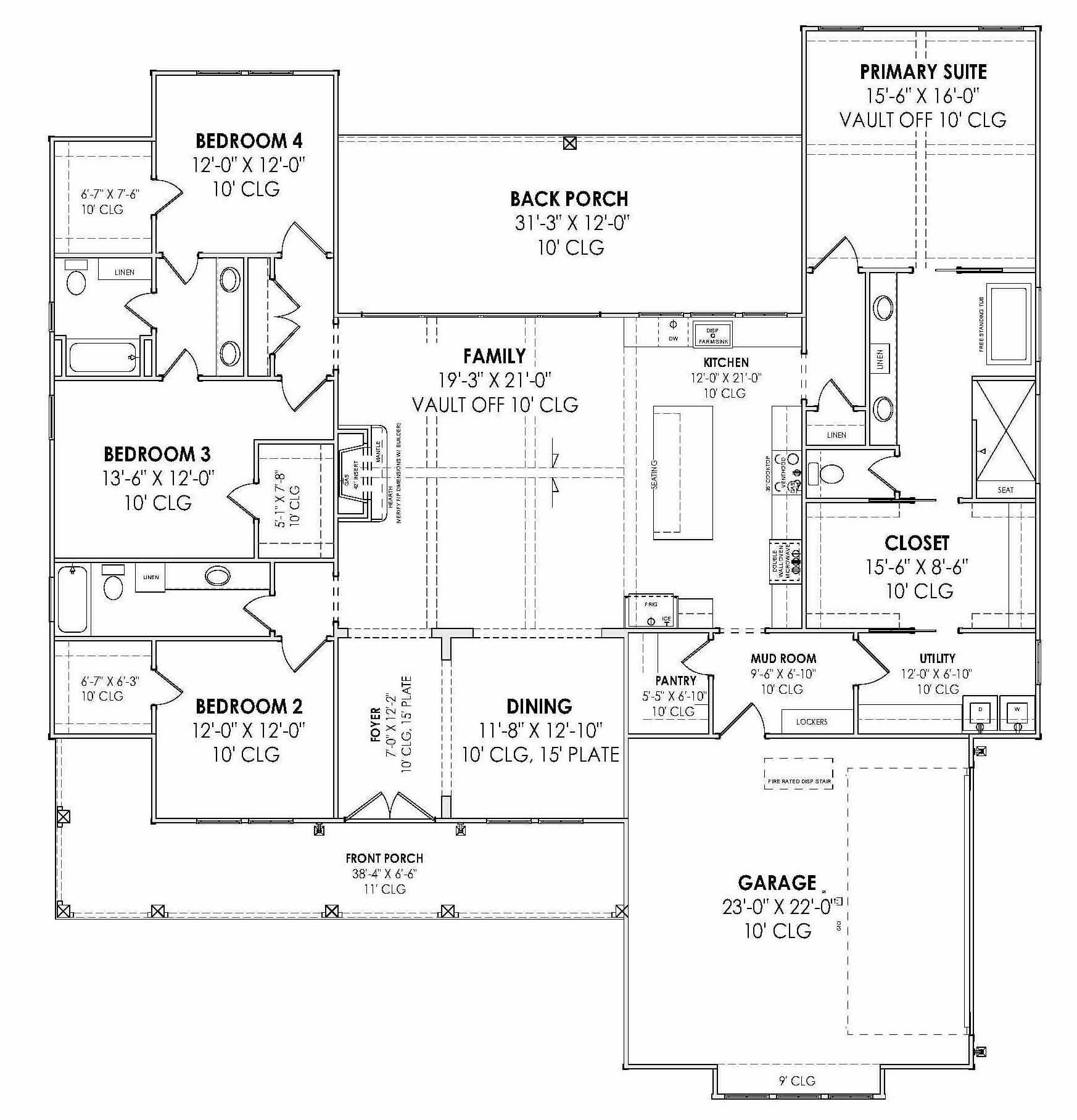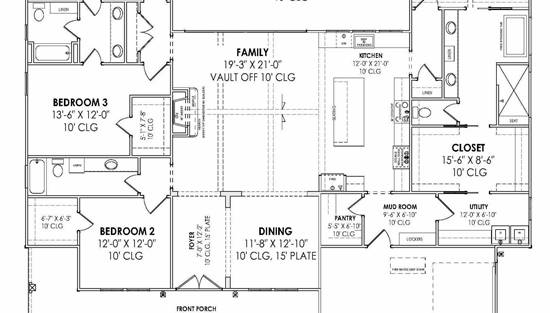- Plan Details
- |
- |
- Print Plan
- |
- Modify Plan
- |
- Reverse Plan
- |
- Cost-to-Build
- |
- View 3D
- |
- Advanced Search
About House Plan 6749:
Looking for a cottage with plenty of style and space for a family? See what House Plan 6749 has to offer! This one-story home boasts 2,700 square feet with four split bedrooms. The center of the floor plan is comprised of the dining room by the foyer, the vaulted family room in back, and the U-shaped island kitchen that oversees them both. The primary suite on one side offers a vaulted bedroom and a five-piece bath. Across the house, a pair of Jack-and-Jill bedrooms share a divided four-piece bath while the final bedroom is beside a hall bath. Everybody gets a walk-in closet! Porches in front and back and a two-car side-entry garage round out this wonderful family home.
Plan Details
Key Features
Attached
Covered Front Porch
Covered Rear Porch
Dining Room
Double Vanity Sink
Family Room
Fireplace
Foyer
Great Room
Kitchen Island
Laundry 1st Fl
Primary Bdrm Main Floor
Mud Room
Open Floor Plan
Separate Tub and Shower
Side-entry
Split Bedrooms
Suited for corner lot
Suited for view lot
U-Shaped
Vaulted Ceilings
Vaulted Great Room/Living
Vaulted Primary
Walk-in Closet
Walk-in Pantry
Wraparound Porch
Build Beautiful With Our Trusted Brands
Our Guarantees
- Only the highest quality plans
- Int’l Residential Code Compliant
- Full structural details on all plans
- Best plan price guarantee
- Free modification Estimates
- Builder-ready construction drawings
- Expert advice from leading designers
- PDFs NOW!™ plans in minutes
- 100% satisfaction guarantee
- Free Home Building Organizer
.png)

