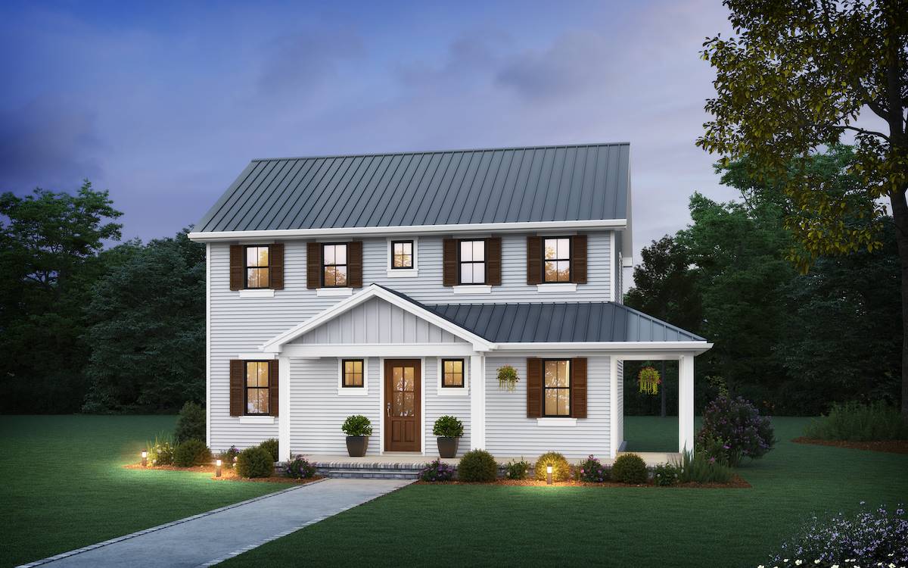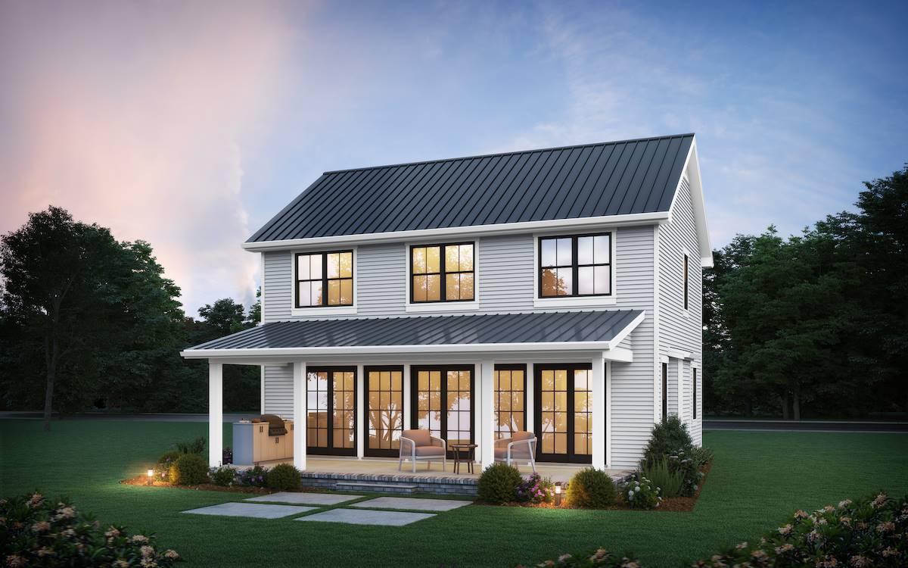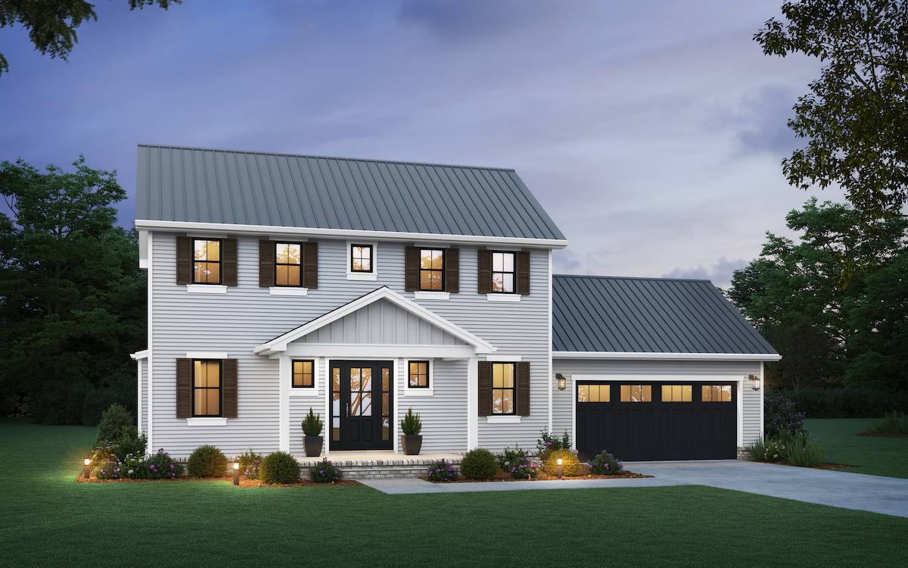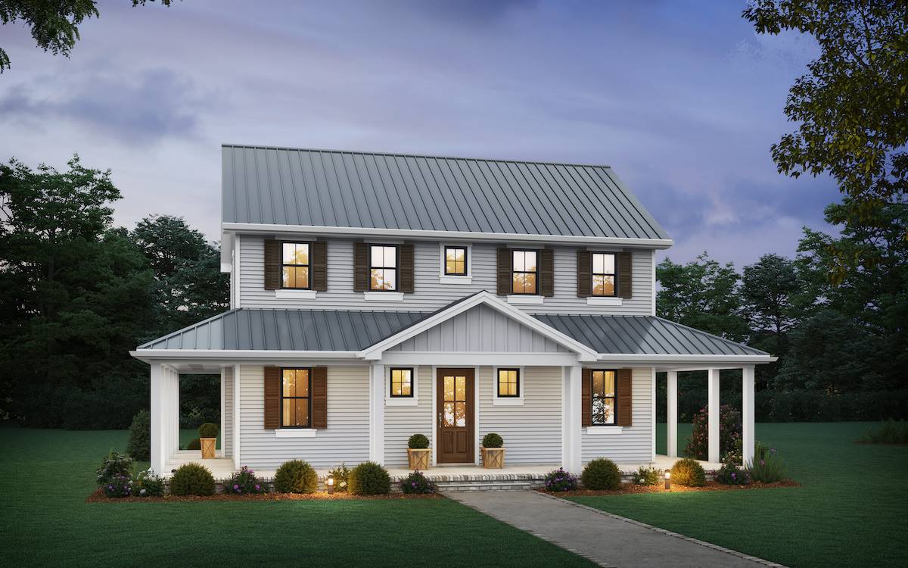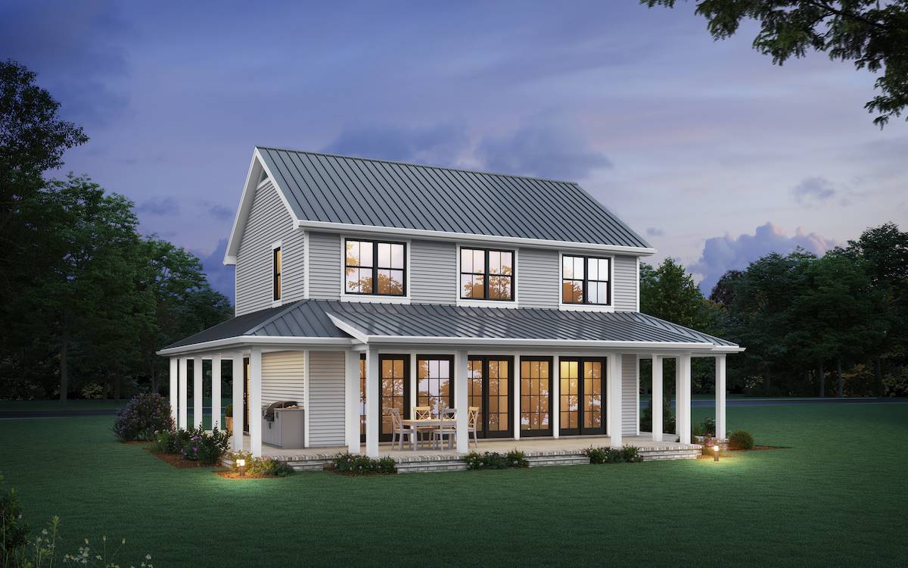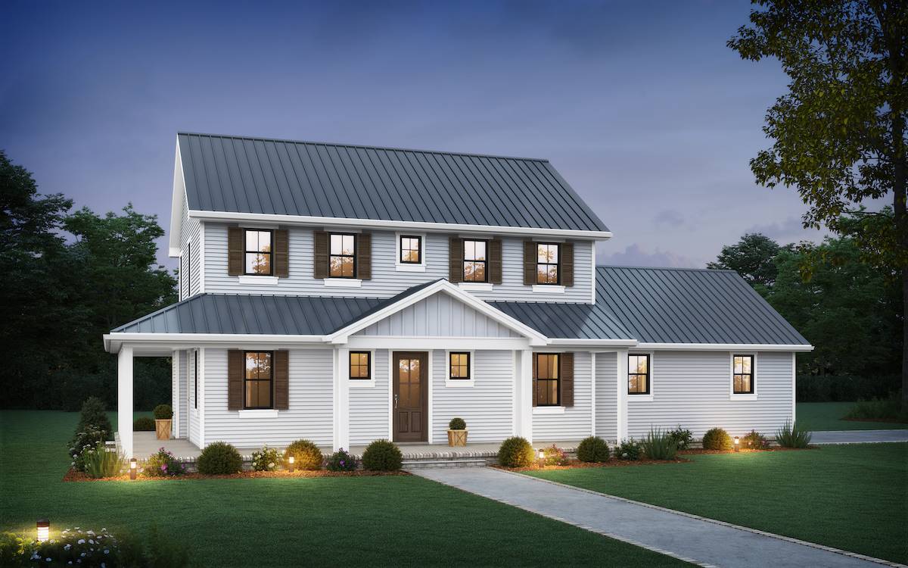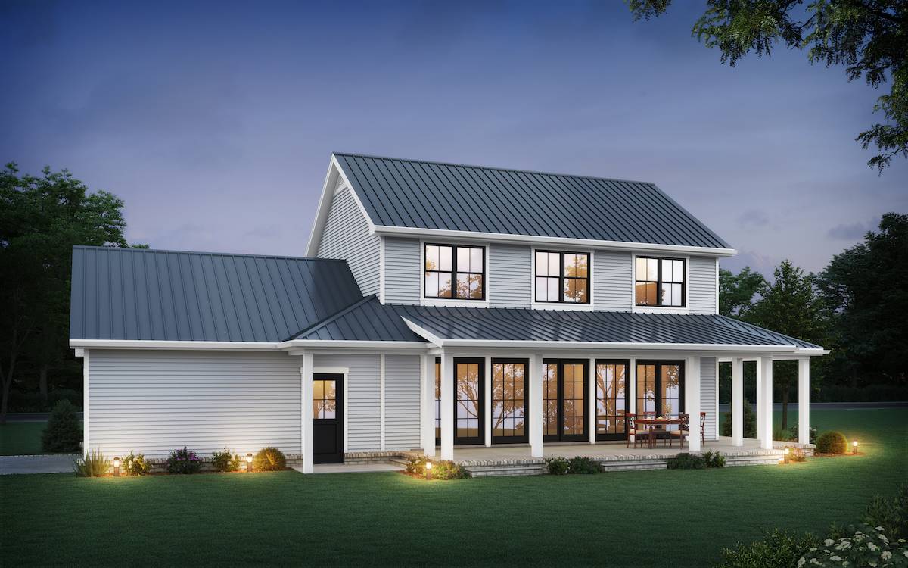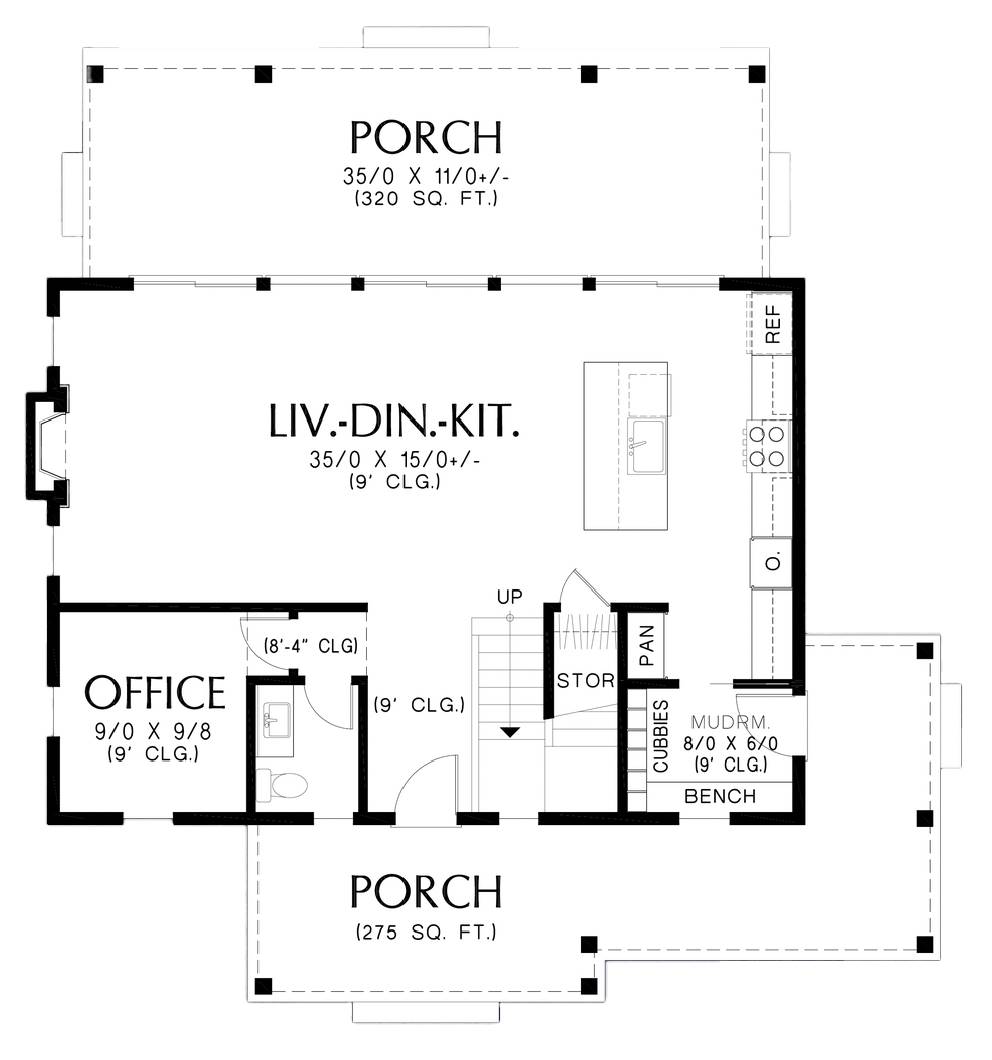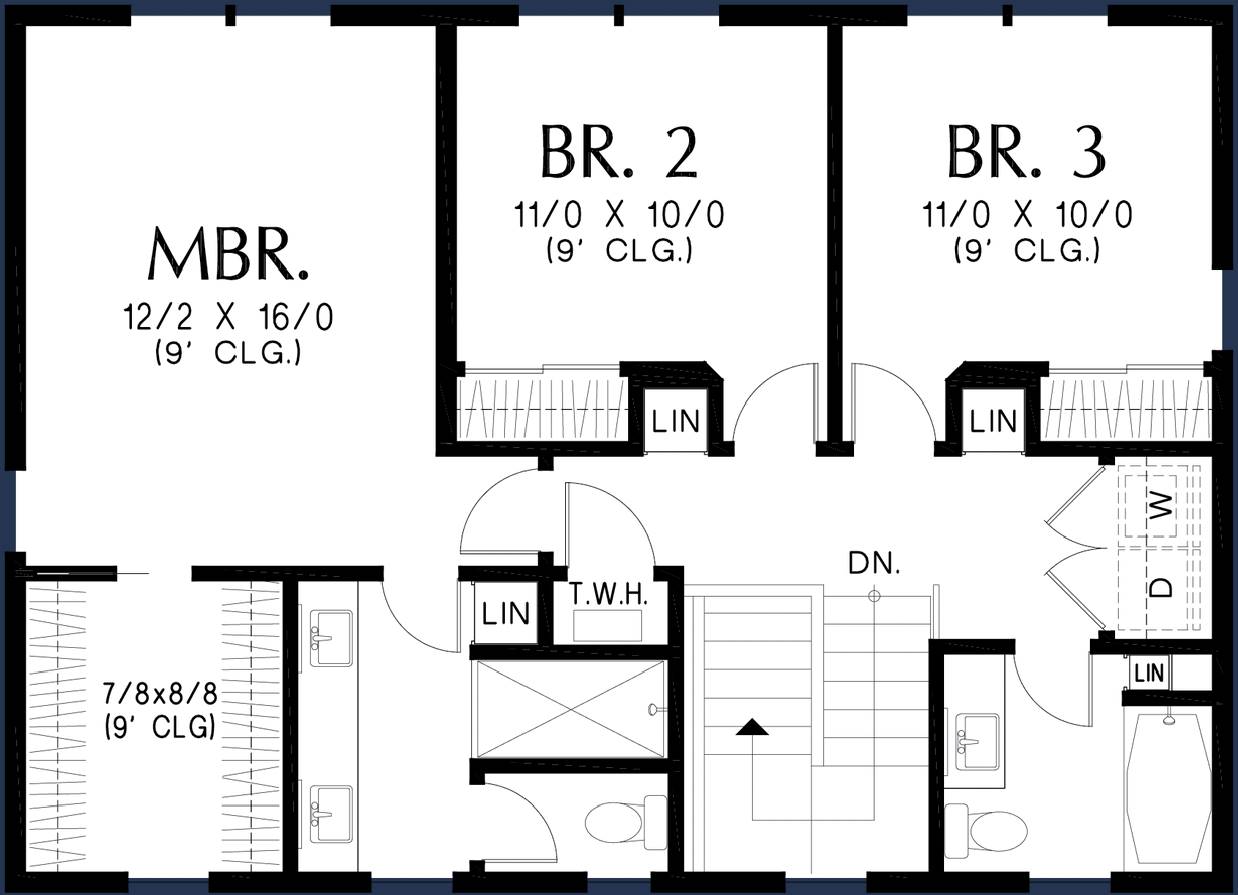- Plan Details
- |
- |
- Print Plan
- |
- Modify Plan
- |
- Reverse Plan
- |
- Cost-to-Build
- |
- View 3D
- |
- Advanced Search
About House Plan 6752:
House Plan 6752 offers 1,807 square feet in a very affordable package perfect for today's families! The simple shape from the foundation to the roof helps minimize building costs without skimping on a great interior. The thoughtful two-story layout places the completely open living and a private office on the main floor while all three bedrooms are upstairs. The master suite has a private four-piece bath while the secondary bedrooms share a three-piece hall bath. The laundry is also placed upstairs for convenience. This home really checks the boxes without breaking the bank!
Plan Details
Key Features
Covered Front Porch
Covered Rear Porch
Dining Room
Double Vanity Sink
Family Style
Fireplace
Formal LR
Foyer
Home Office
Kitchen Island
Laundry 2nd Fl
Primary Bdrm Upstairs
Mud Room
None
Open Floor Plan
Pantry
Suited for corner lot
Suited for narrow lot
Walk-in Closet
Build Beautiful With Our Trusted Brands
Our Guarantees
- Only the highest quality plans
- Int’l Residential Code Compliant
- Full structural details on all plans
- Best plan price guarantee
- Free modification Estimates
- Builder-ready construction drawings
- Expert advice from leading designers
- PDFs NOW!™ plans in minutes
- 100% satisfaction guarantee
- Free Home Building Organizer
.png)
.png)
