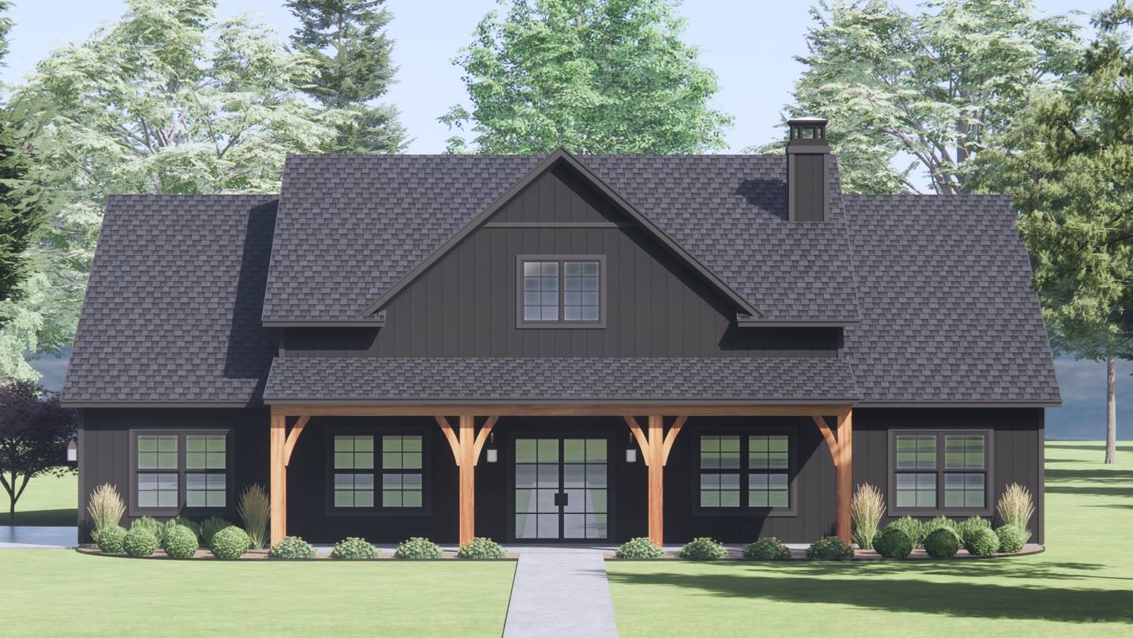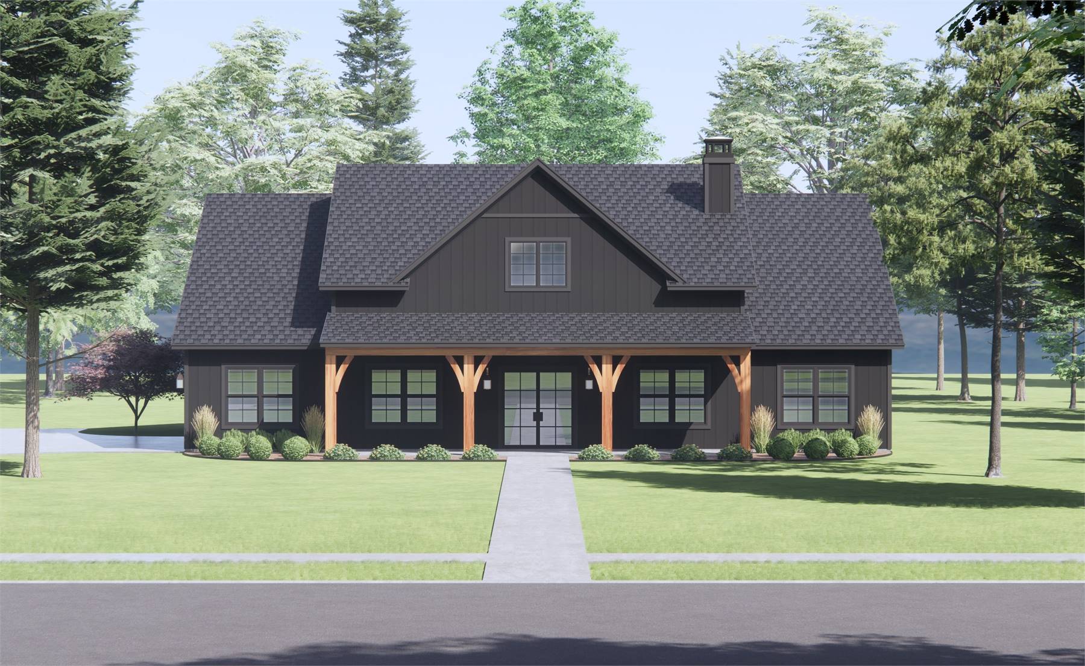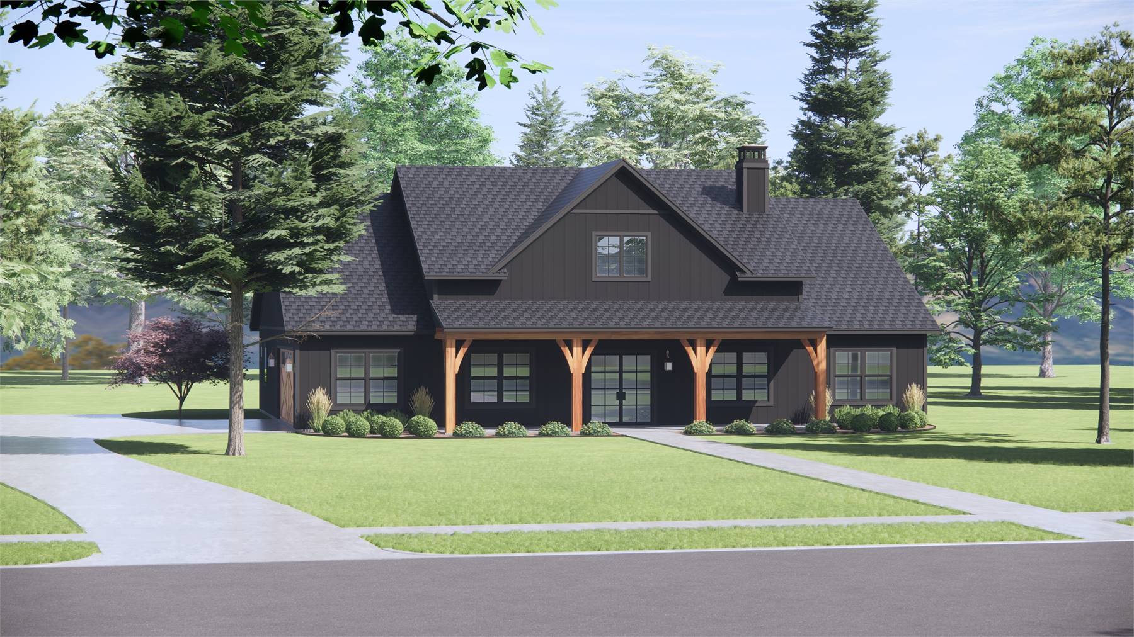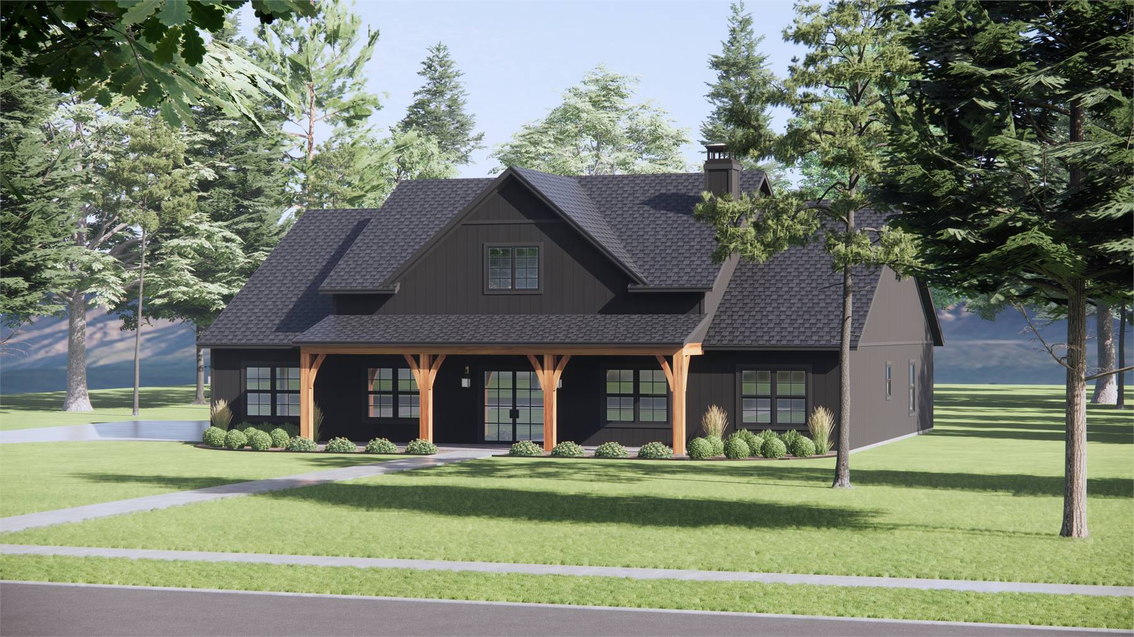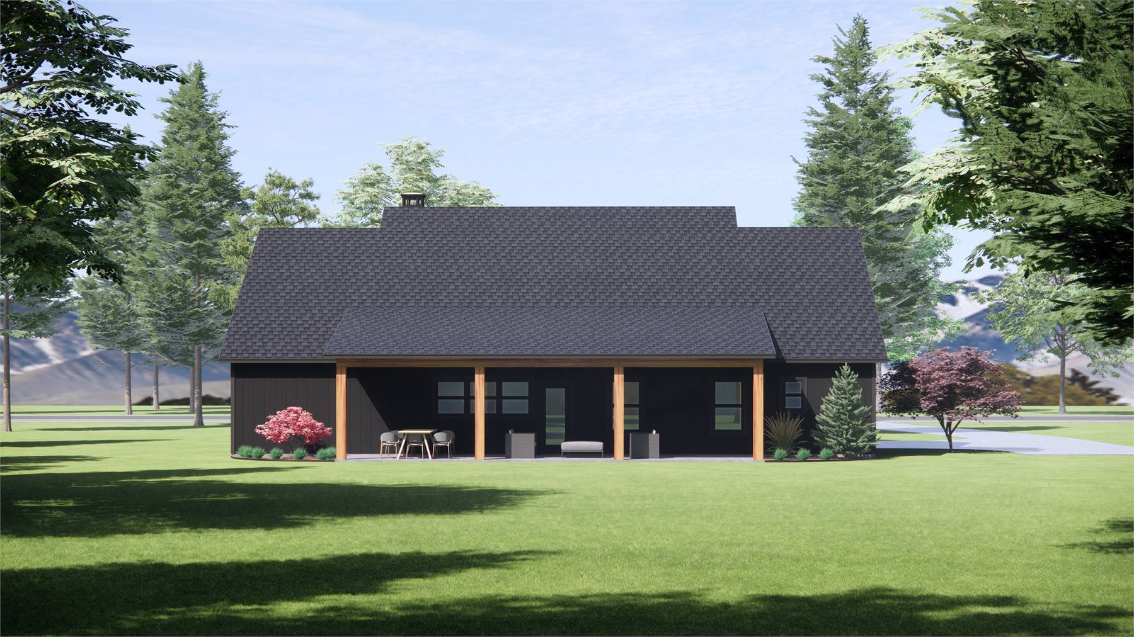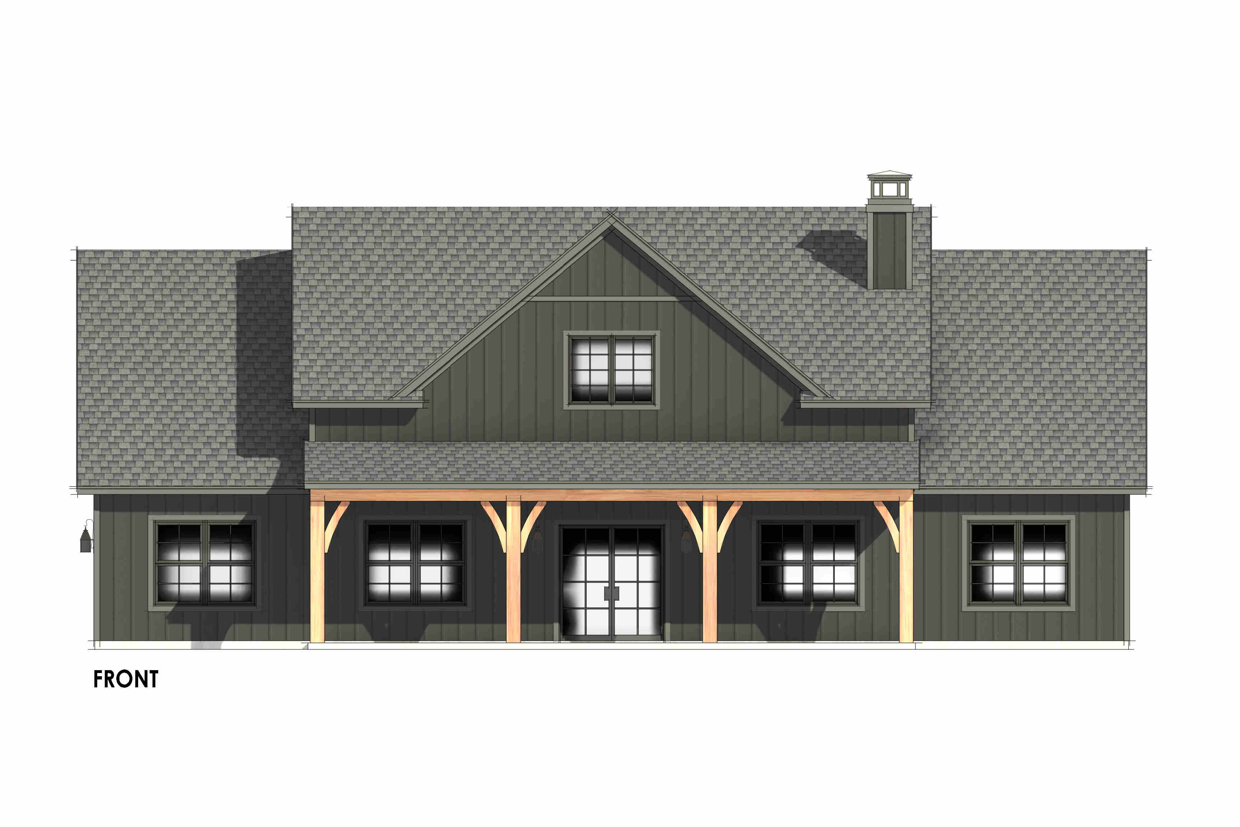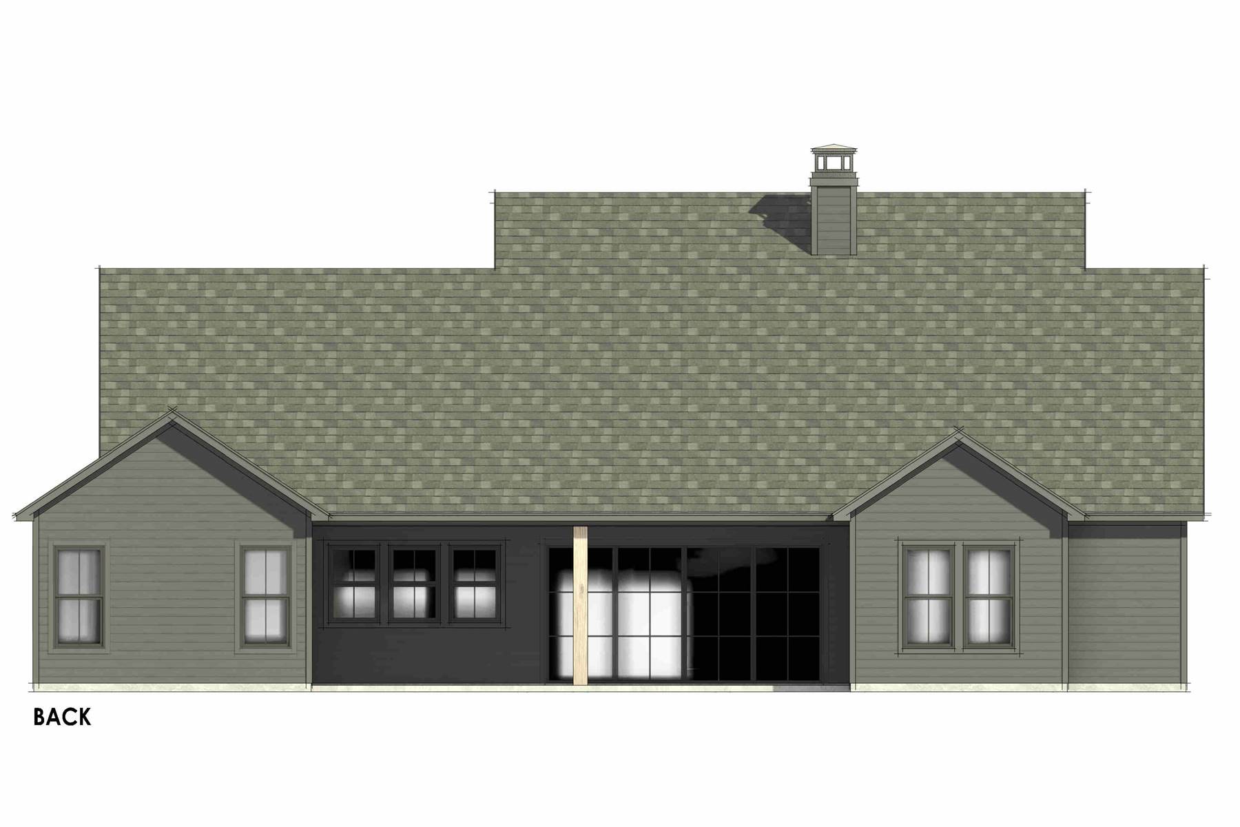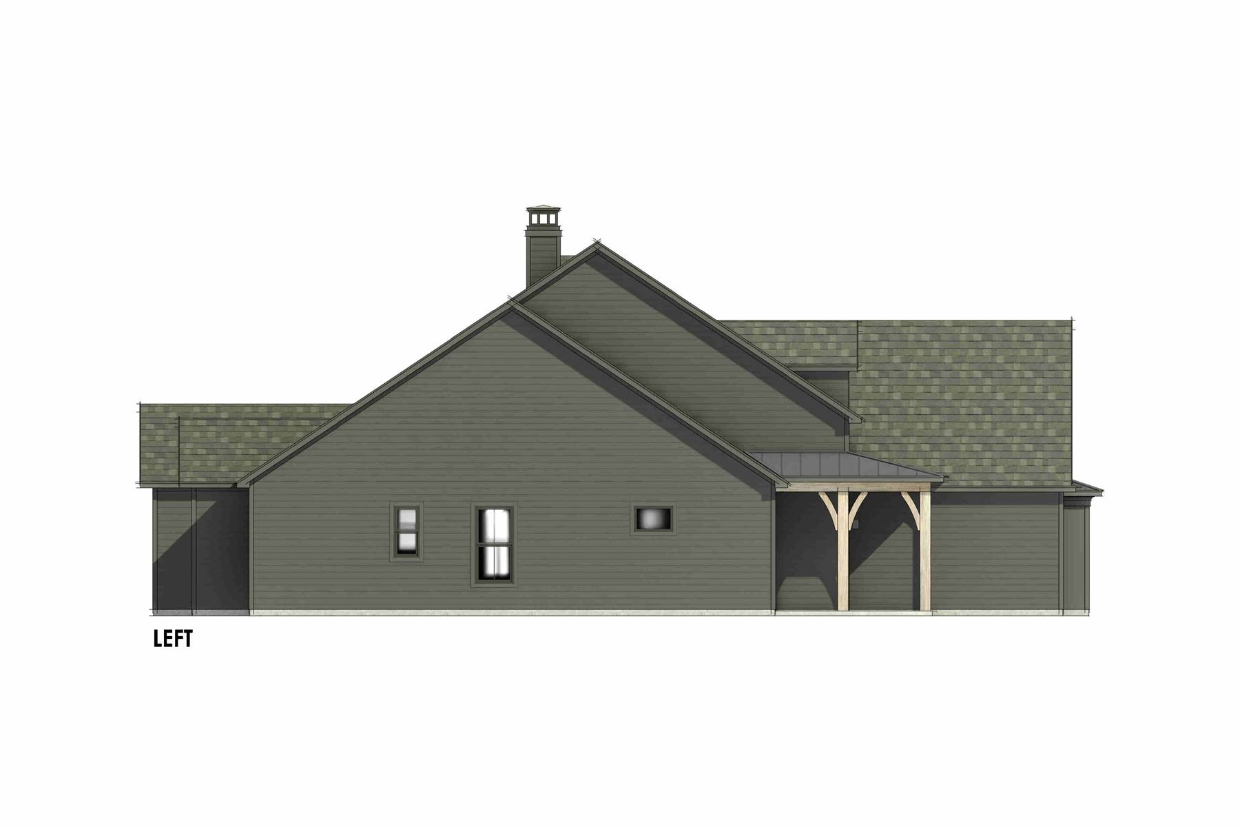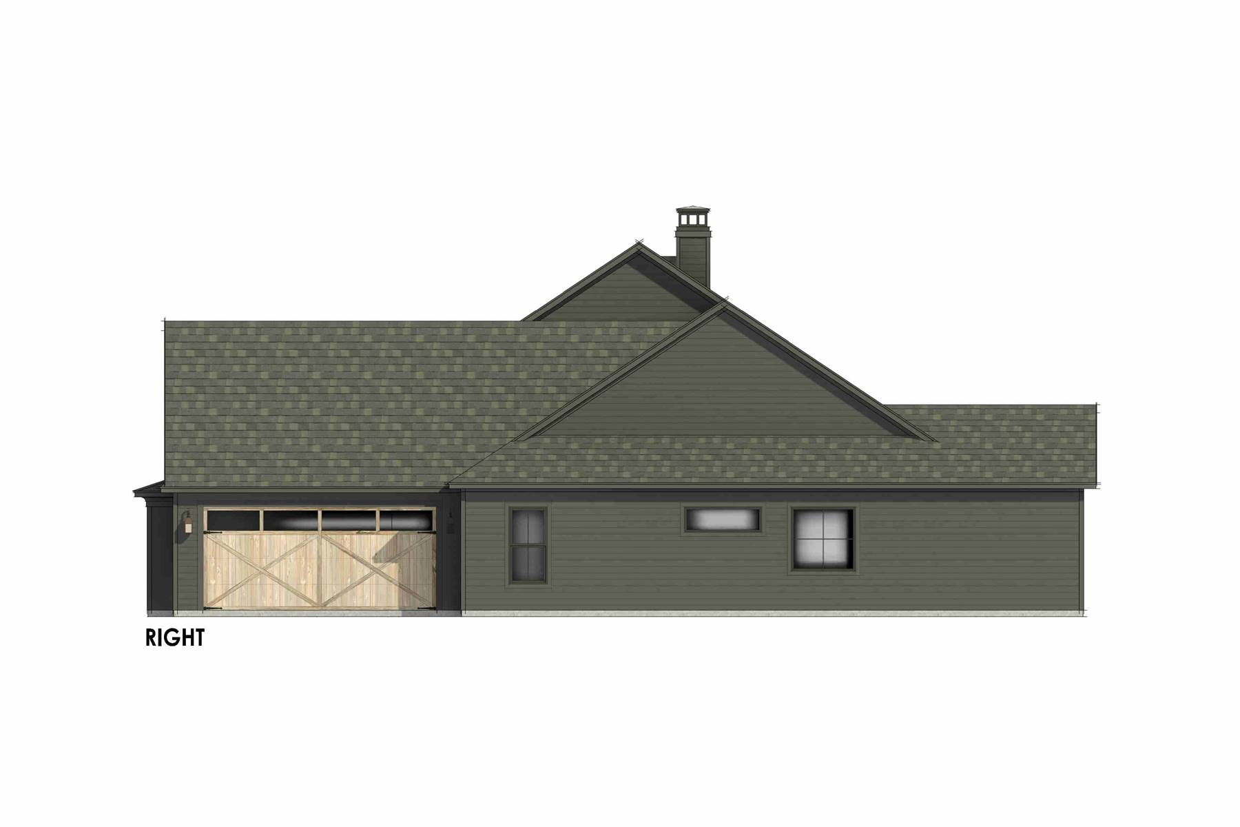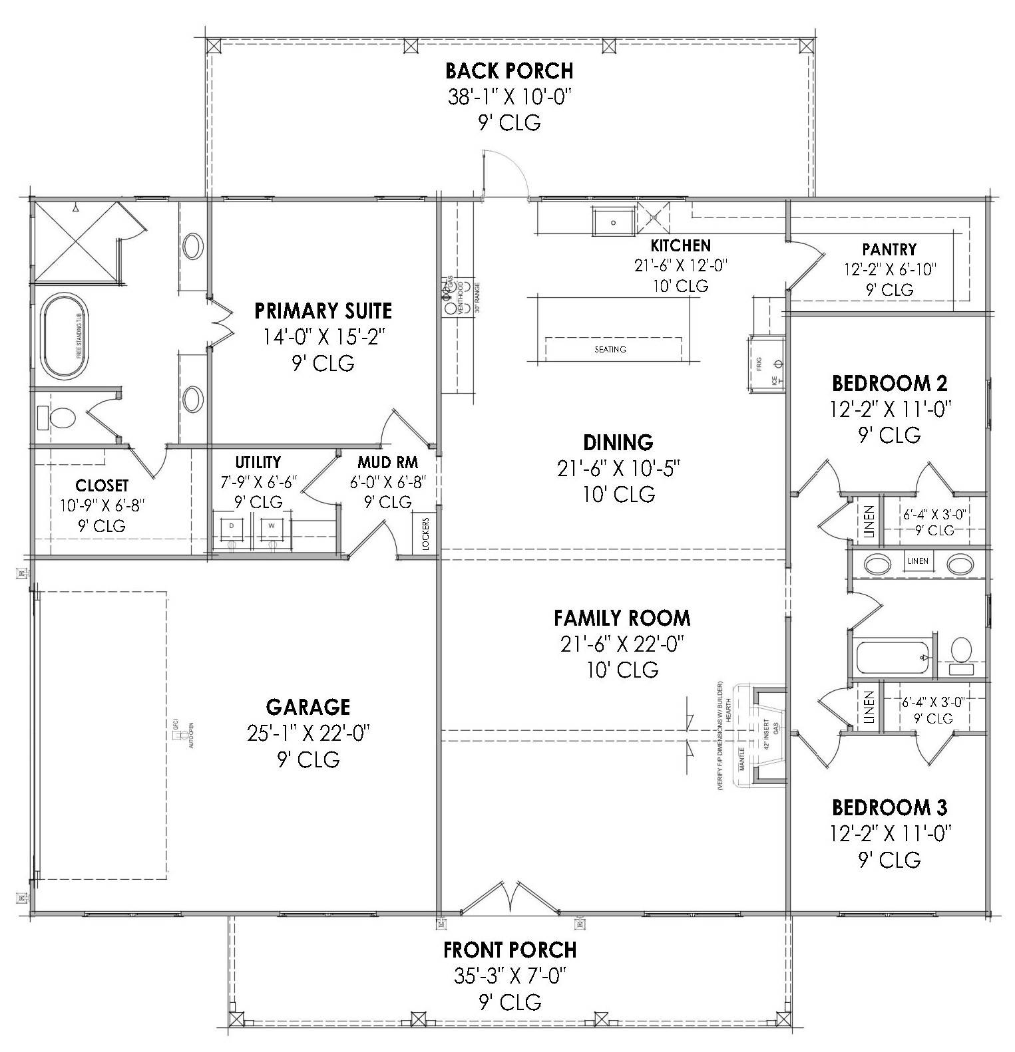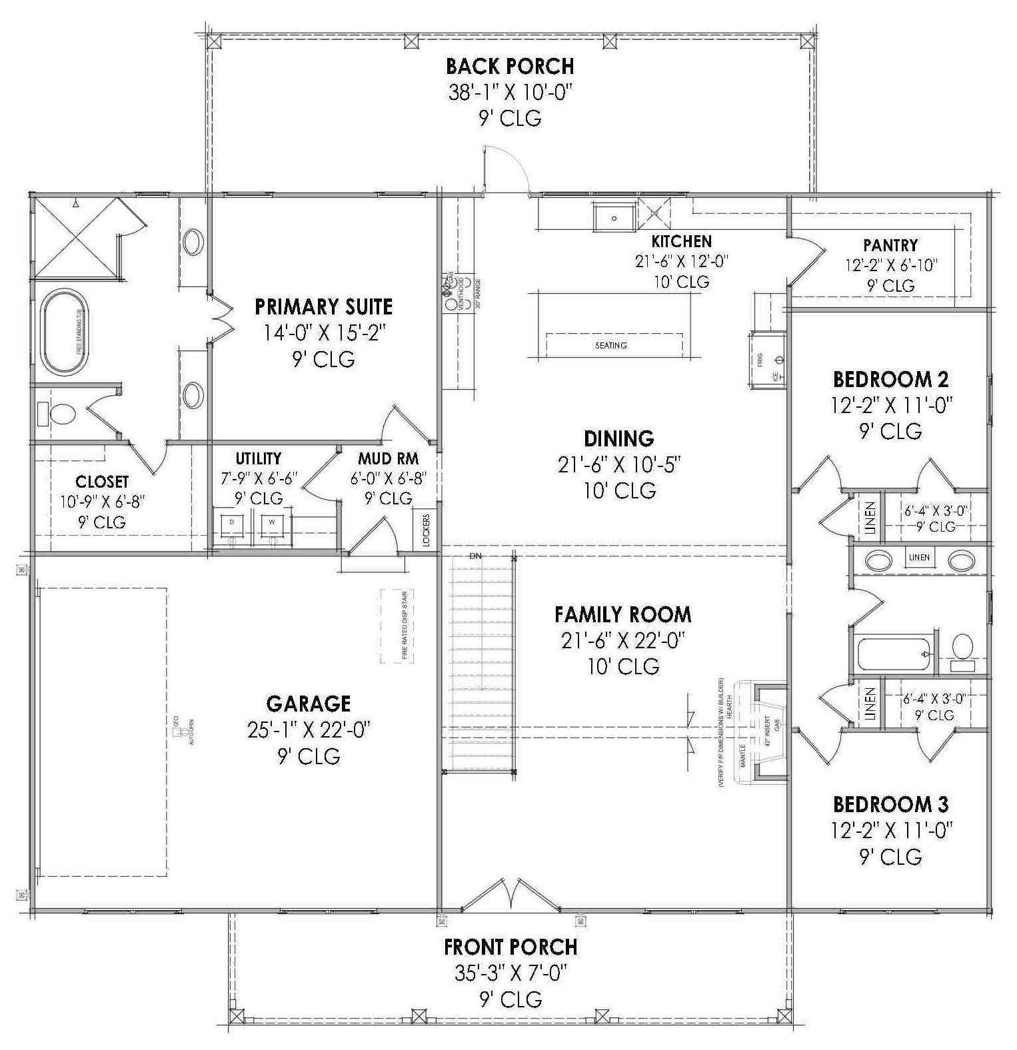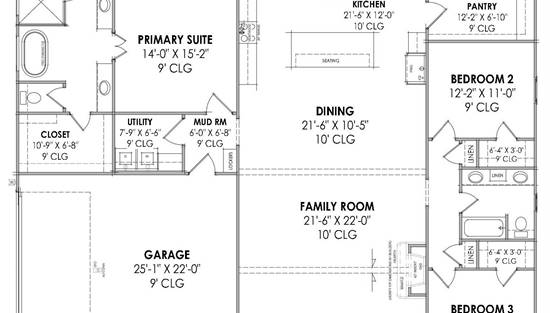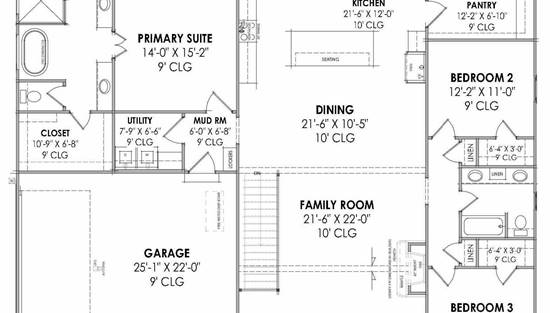- Plan Details
- |
- |
- Print Plan
- |
- Modify Plan
- |
- Reverse Plan
- |
- Cost-to-Build
- |
- View 3D
- |
- Advanced Search
About House Plan 6757:
Looking for an affordable farmhouse for a family? That's just what you'll get with House Plan 6757 because it packages 2,133 square feet of living space and a two-car garage neatly into a rectangular footprint! Inside, the open-concept common areas welcome you home, with totally clear sightlines from the U-shaped island kitchen in back to the vaulted living in front. On one side, the primary suite has a private five-piece bath. On the other, two secondary bedrooms share a hall bath. That gives you a total of three bedrooms and two bathrooms--perfect for most families!
Plan Details
Key Features
Attached
Covered Rear Porch
Double Vanity Sink
Family Room
Fireplace
Great Room
Kitchen Island
Laundry 1st Fl
Primary Bdrm Main Floor
Mud Room
Open Floor Plan
Separate Tub and Shower
Side-entry
Split Bedrooms
Suited for view lot
U-Shaped
Vaulted Ceilings
Vaulted Great Room/Living
Walk-in Closet
Walk-in Pantry
Build Beautiful With Our Trusted Brands
Our Guarantees
- Only the highest quality plans
- Int’l Residential Code Compliant
- Full structural details on all plans
- Best plan price guarantee
- Free modification Estimates
- Builder-ready construction drawings
- Expert advice from leading designers
- PDFs NOW!™ plans in minutes
- 100% satisfaction guarantee
- Free Home Building Organizer
.png)
(2).png)
