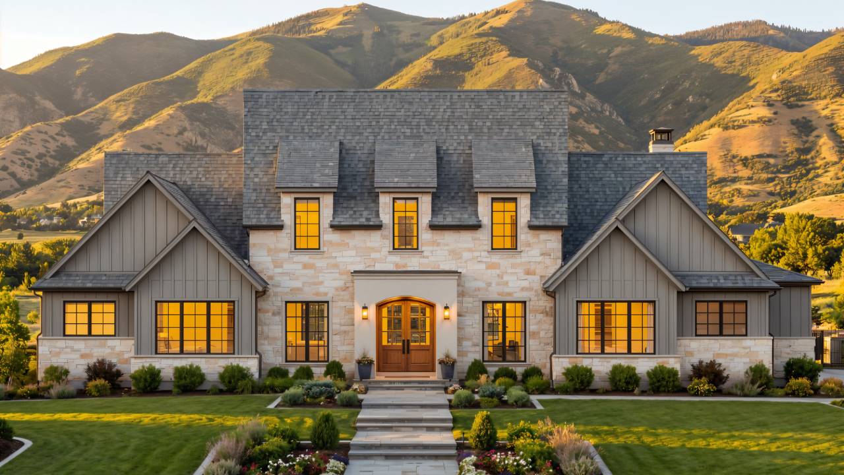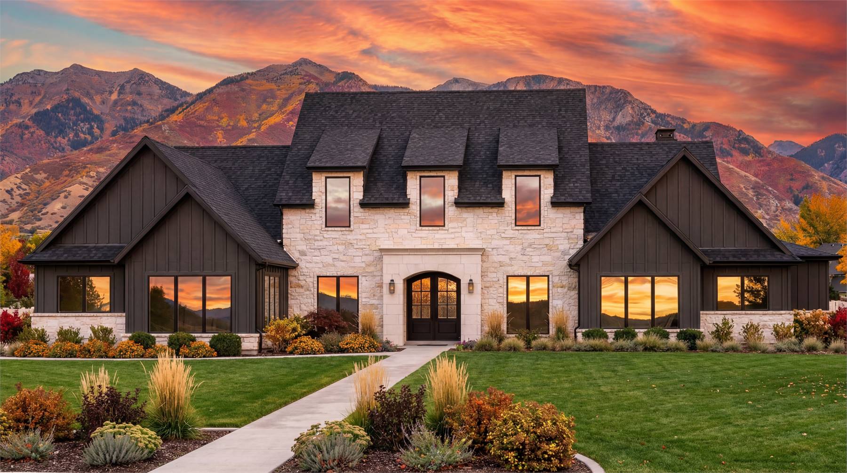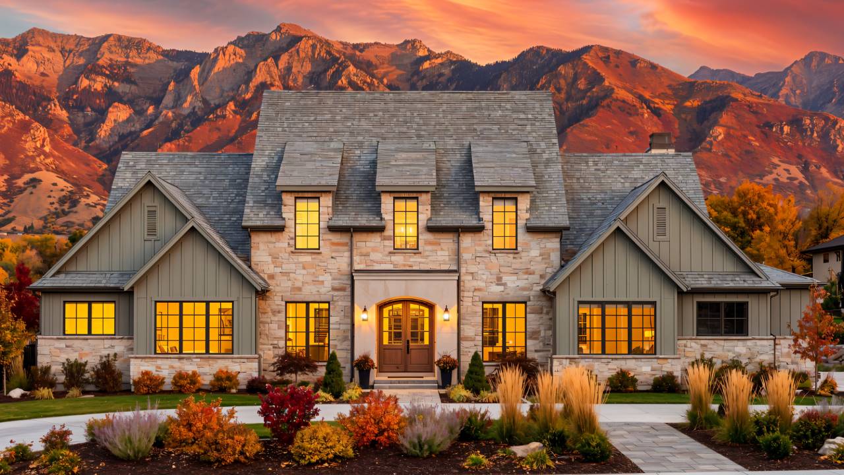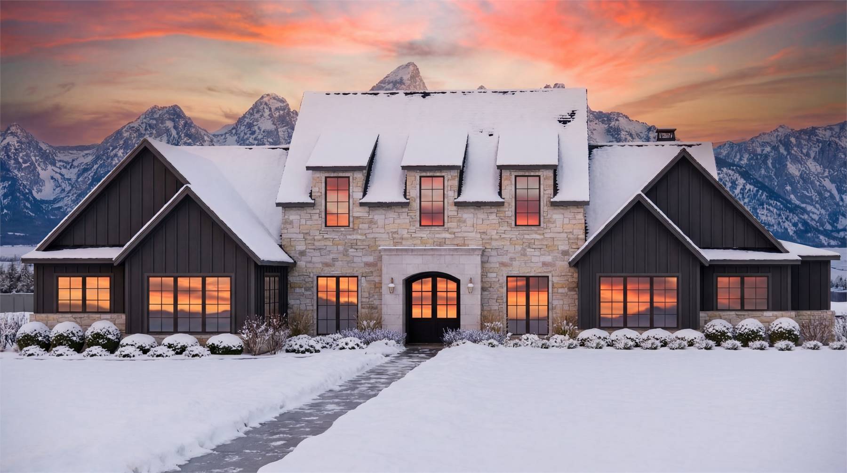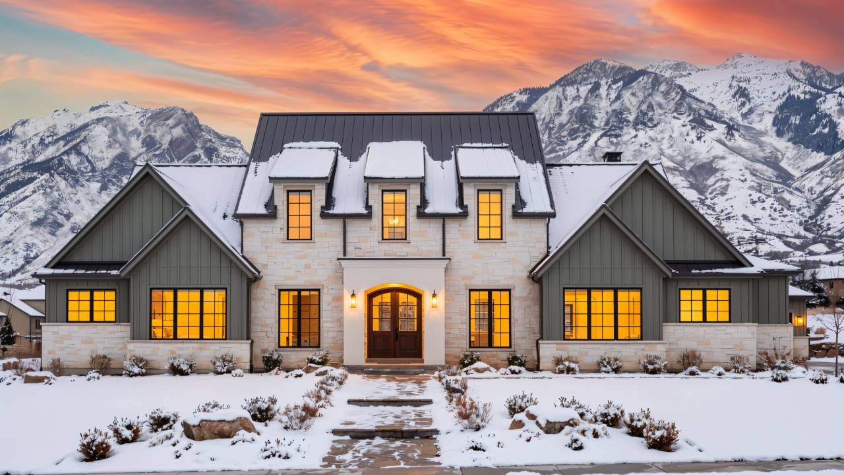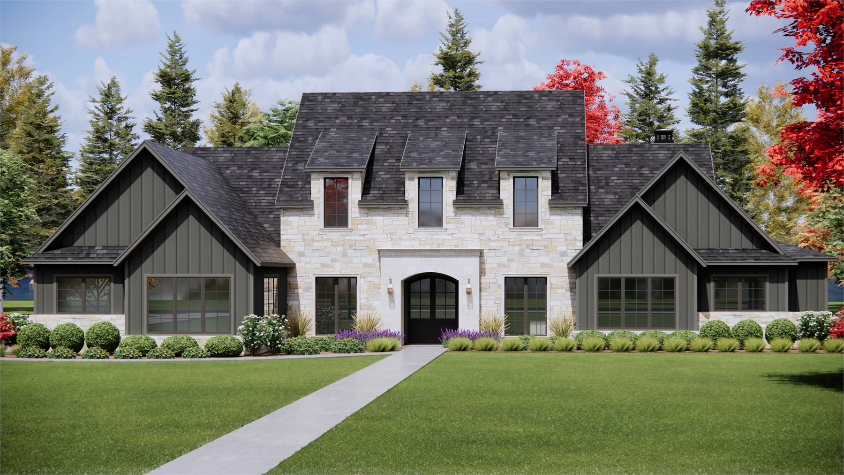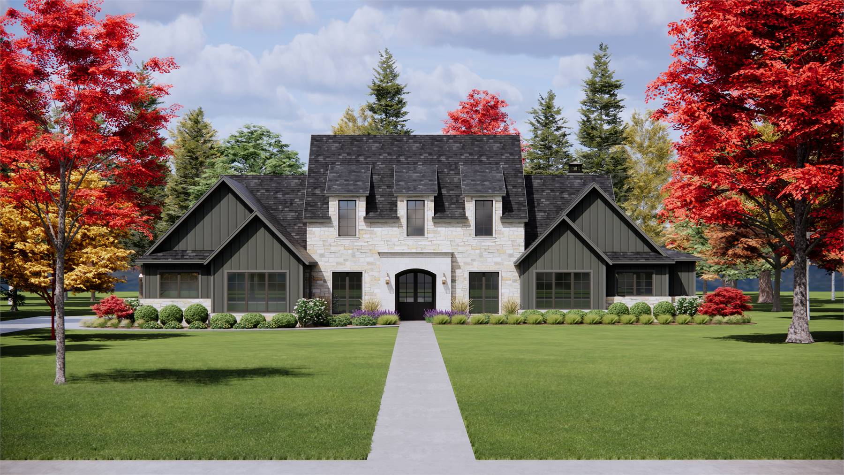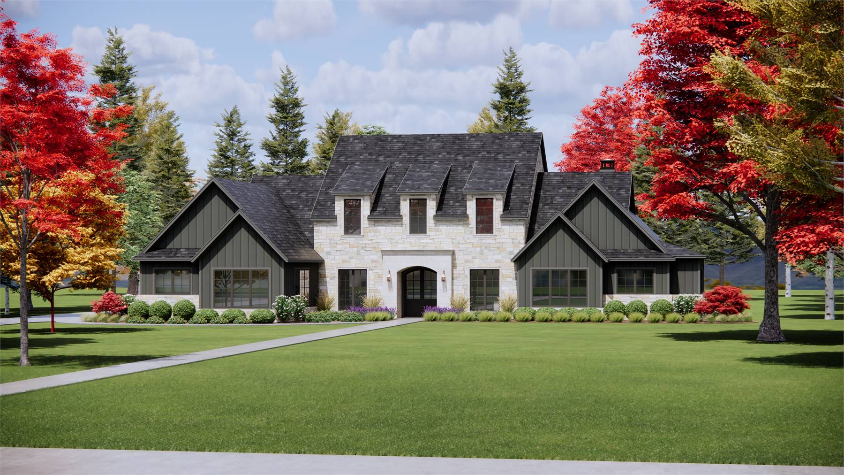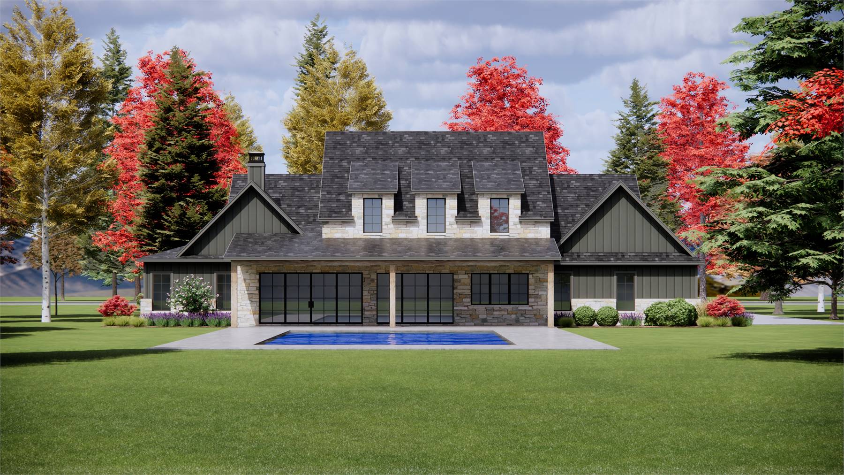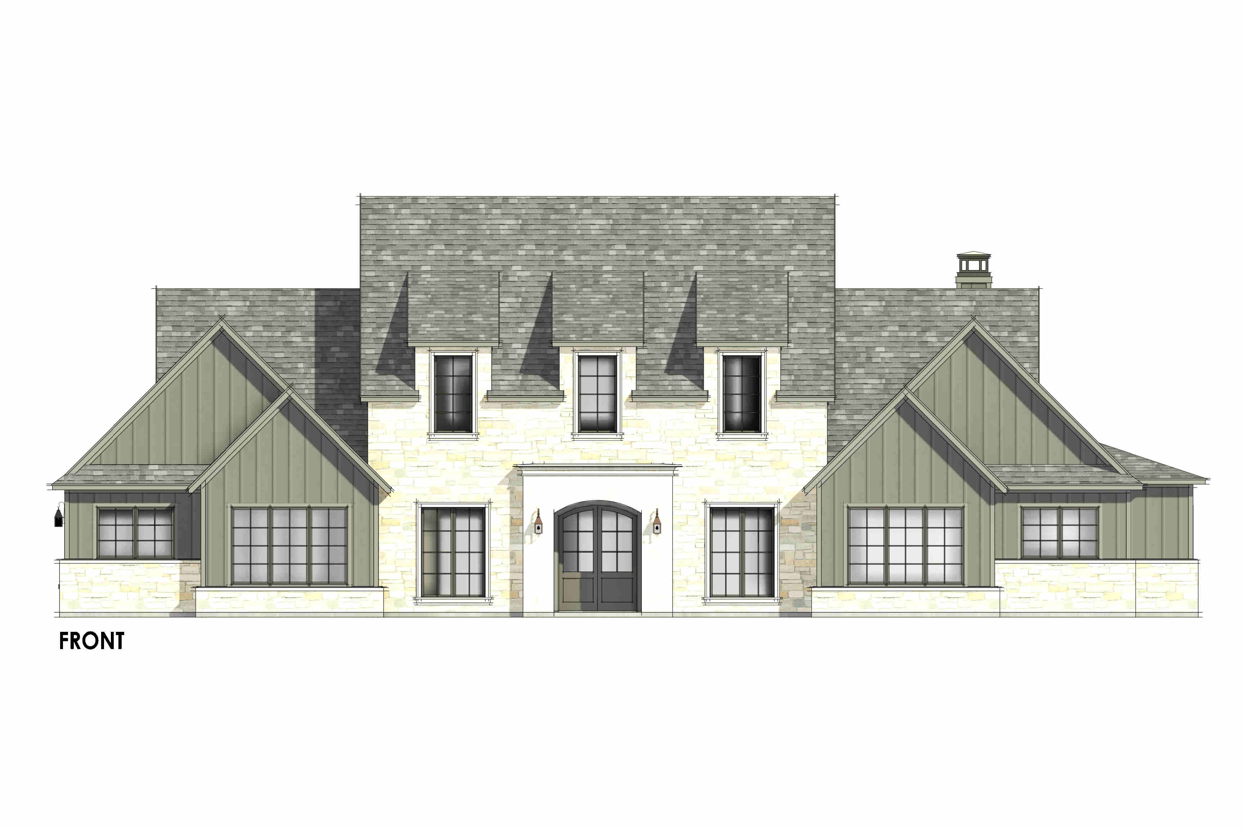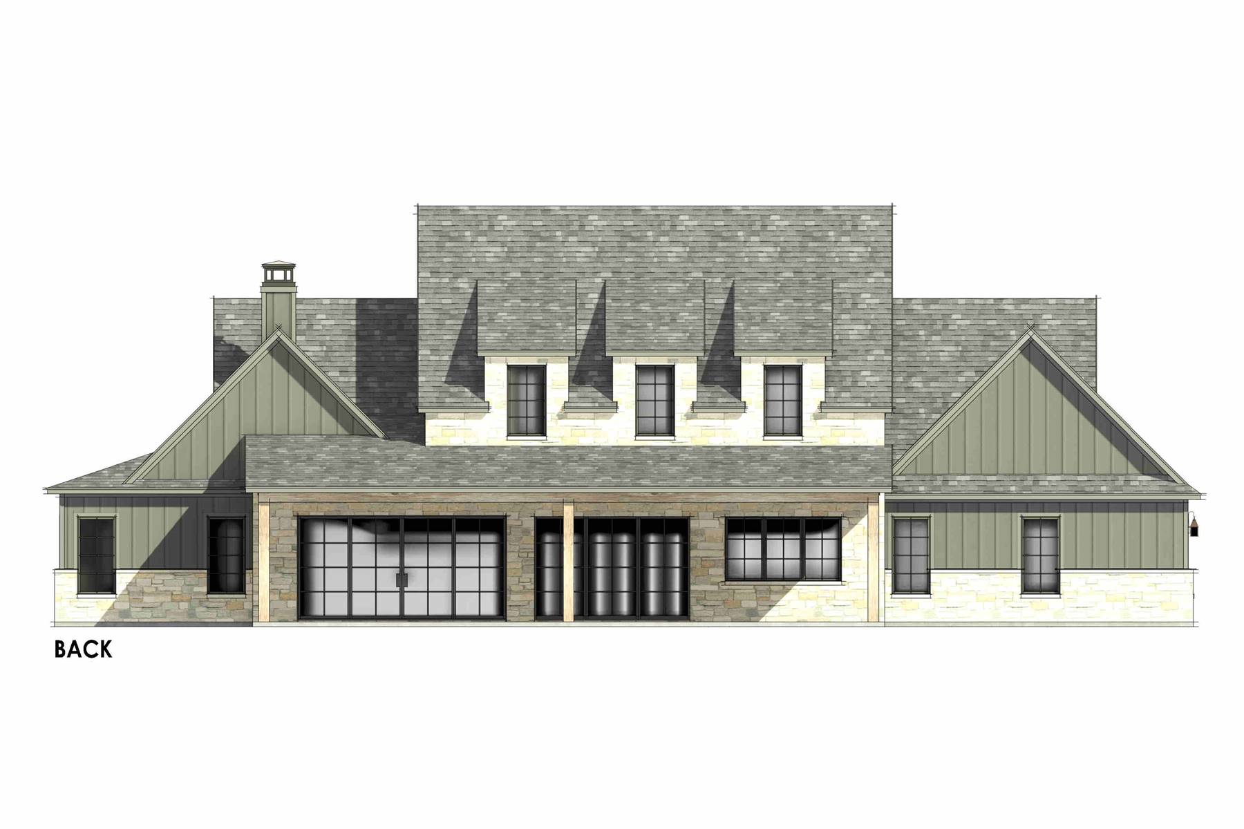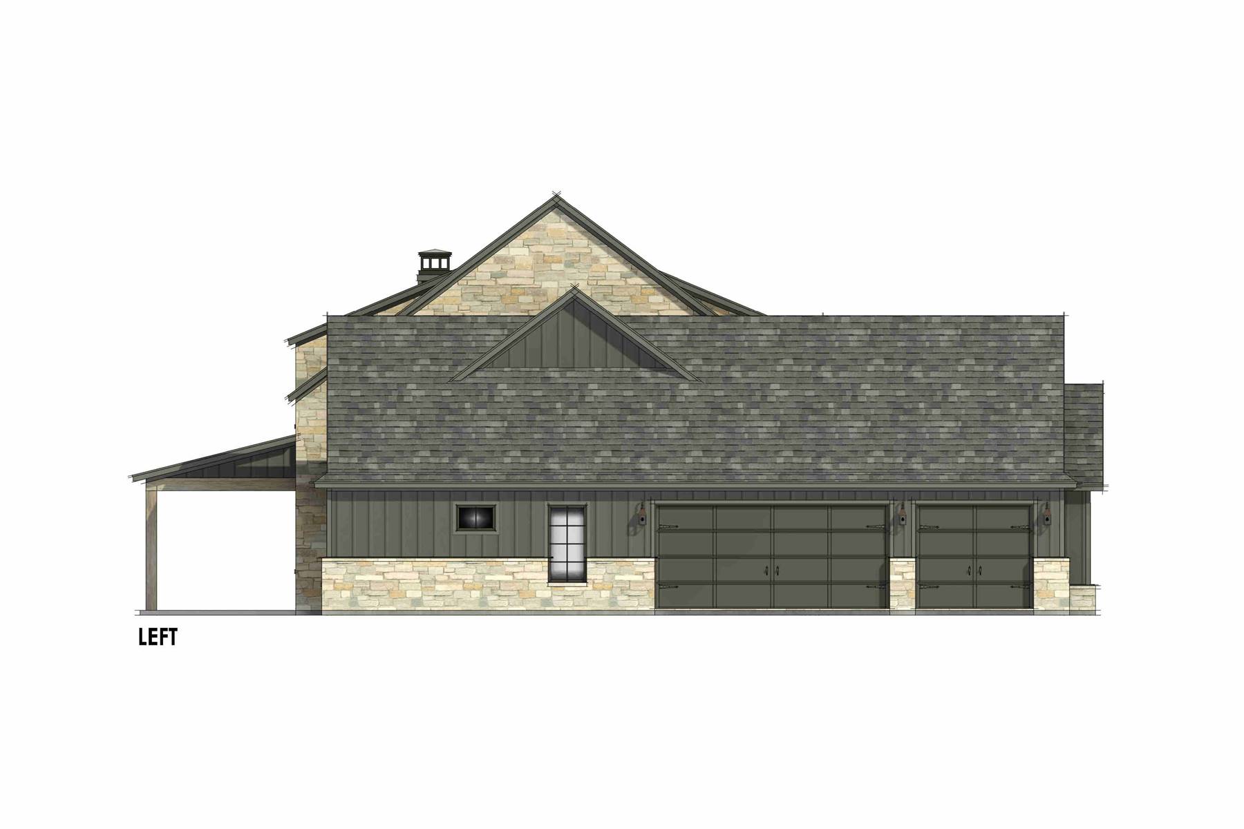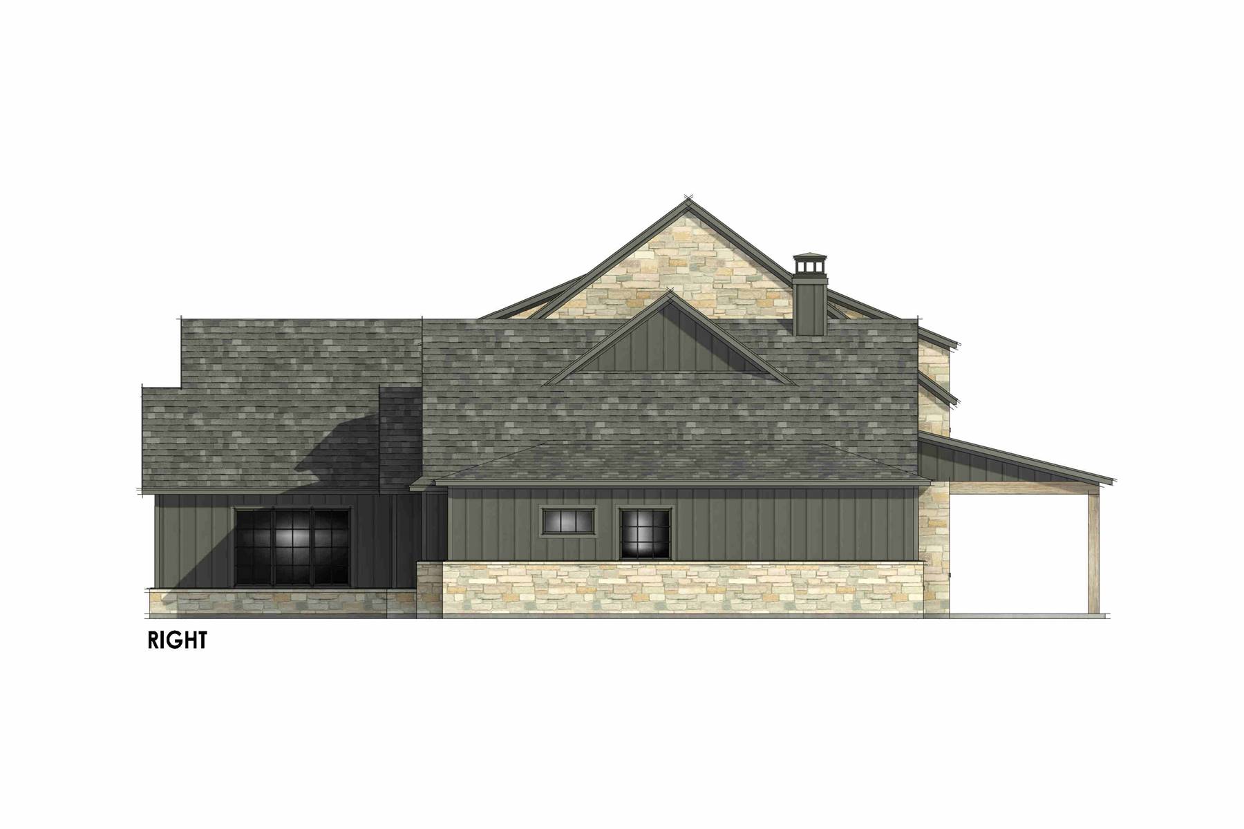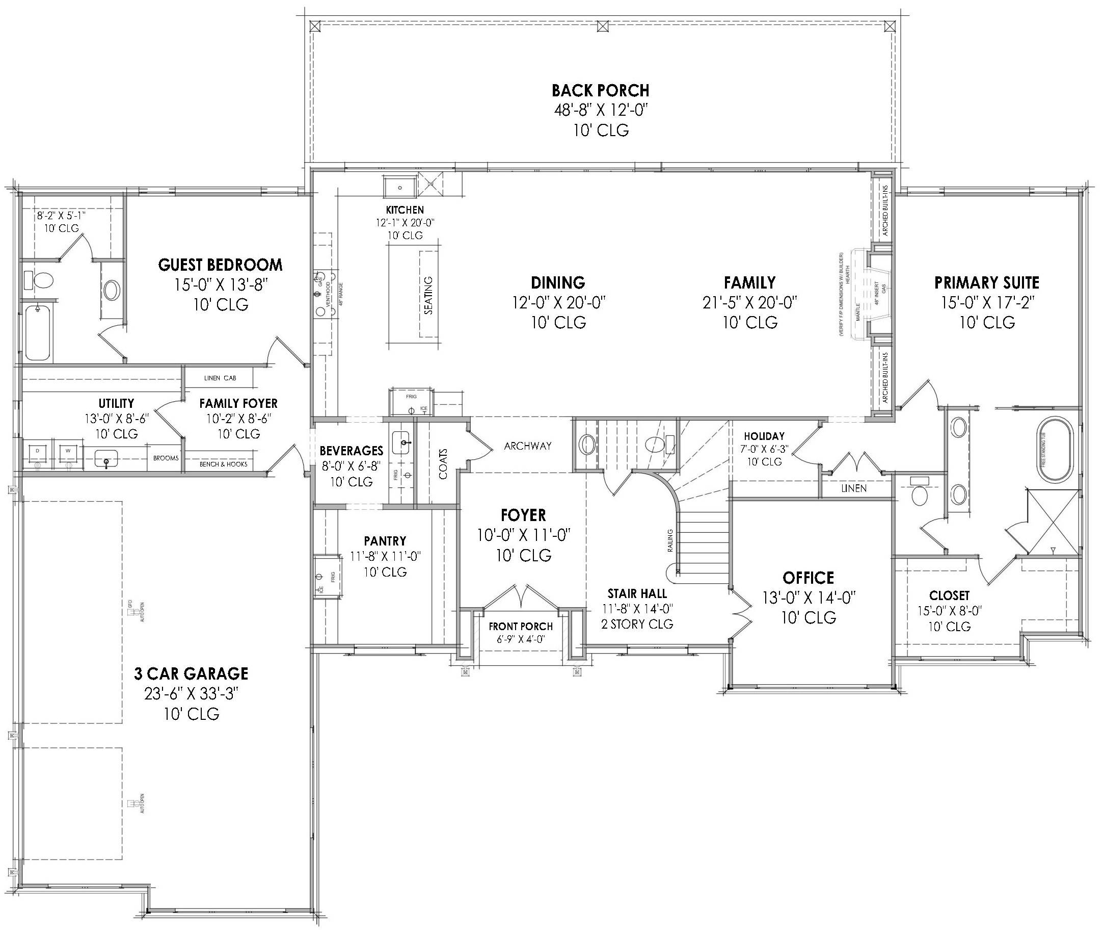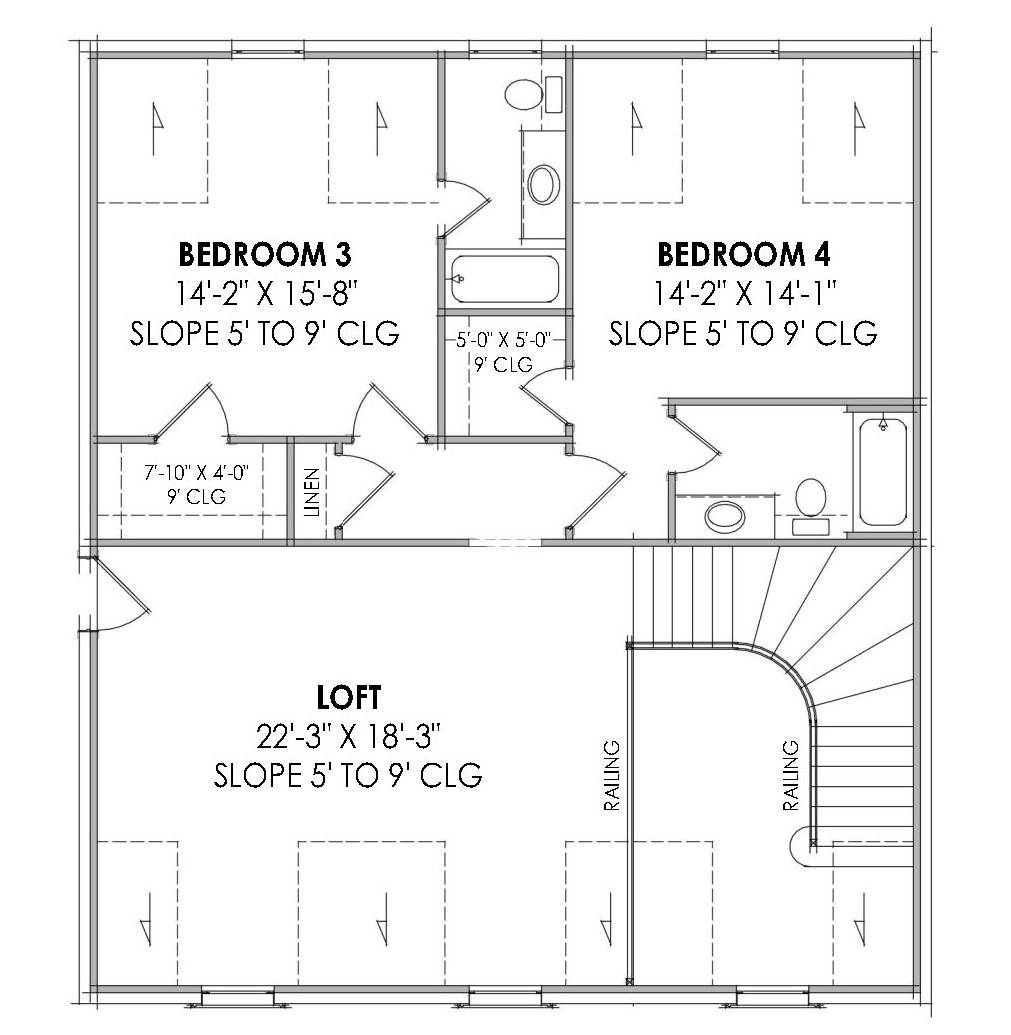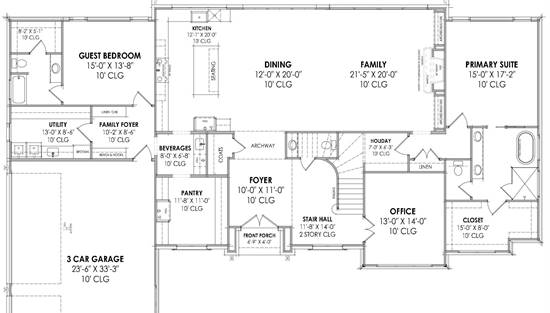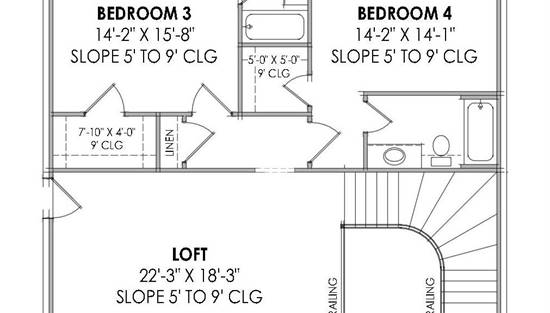- Plan Details
- |
- |
- Print Plan
- |
- Modify Plan
- |
- Reverse Plan
- |
- Cost-to-Build
- |
- View 3D
- |
- Advanced Search
About House Plan 6761:
Come see what House Plan 6761 has to offer if you're in the market for a grand European home with transitional appeal! Behind this beautiful gabled and dormered facade, you'll find 4,130 square feet with four bedrooms and four-and-a-half bathrooms across two stories. The main level includes the foyer, totally open-concept great room, luxe primary suite, guest suite, and office. Two more bedroom suites and the loft are located upstairs. Make sure to notice all the storage throughout this layout as well as the spacious porch in back!
Plan Details
Key Features
Arches
Attached
Covered Front Porch
Covered Rear Porch
Double Vanity Sink
Family Room
Fireplace
Foyer
Great Room
Guest Suite
Home Office
Kitchen Island
Laundry 1st Fl
Loft / Balcony
Primary Bdrm Main Floor
Mud Room
Open Floor Plan
Separate Tub and Shower
Side-entry
Split Bedrooms
Suited for corner lot
Suited for view lot
U-Shaped
Walk-in Closet
Walk-in Pantry
Build Beautiful With Our Trusted Brands
Our Guarantees
- Only the highest quality plans
- Int’l Residential Code Compliant
- Full structural details on all plans
- Best plan price guarantee
- Free modification Estimates
- Builder-ready construction drawings
- Expert advice from leading designers
- PDFs NOW!™ plans in minutes
- 100% satisfaction guarantee
- Free Home Building Organizer
