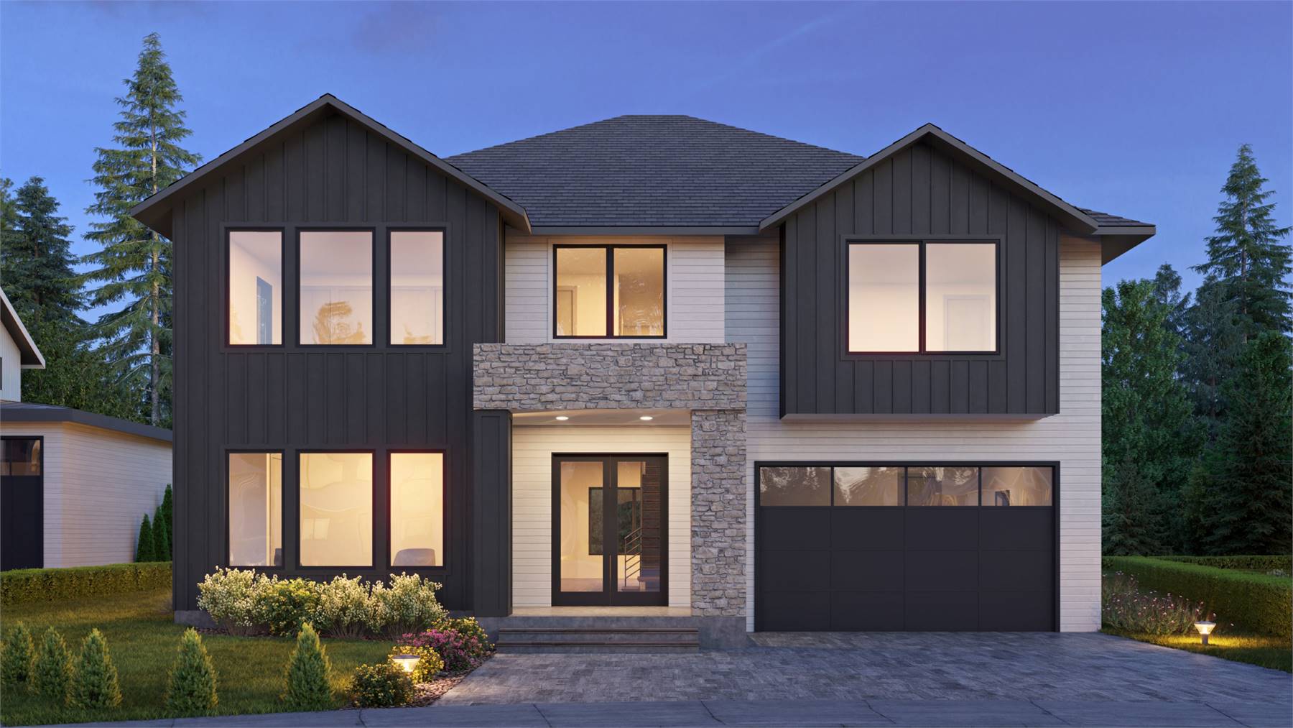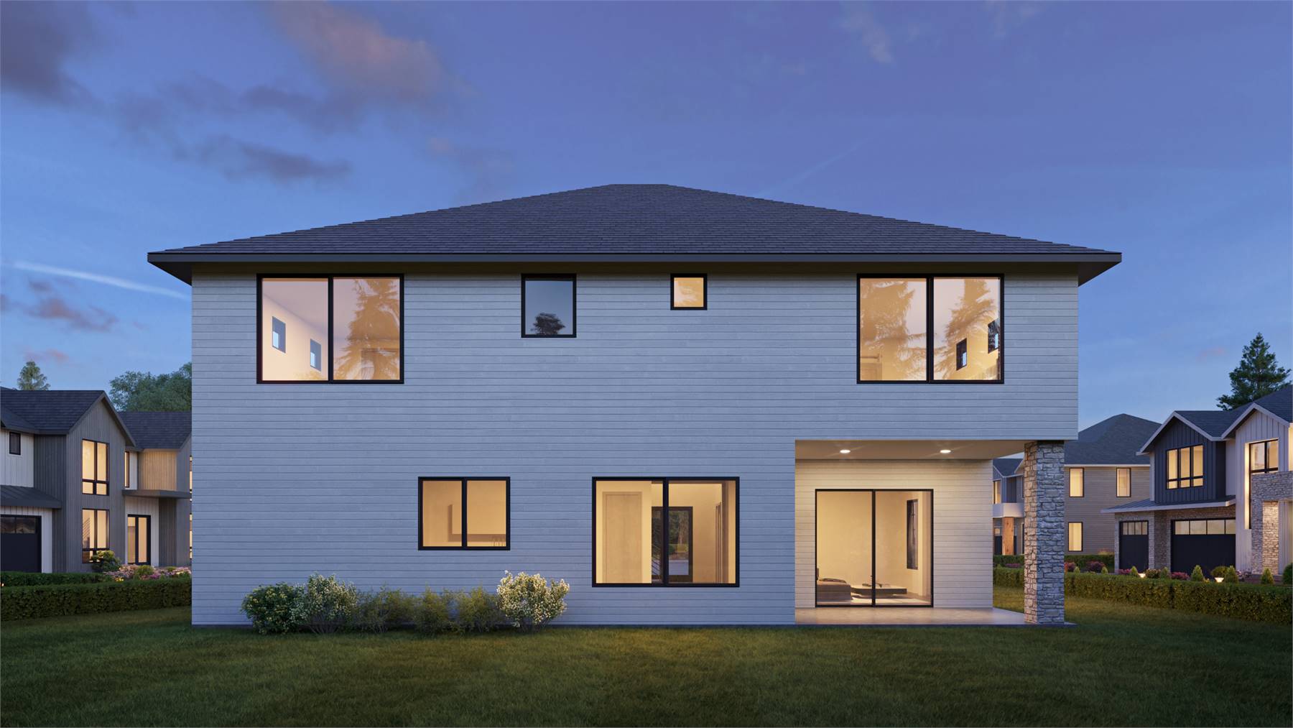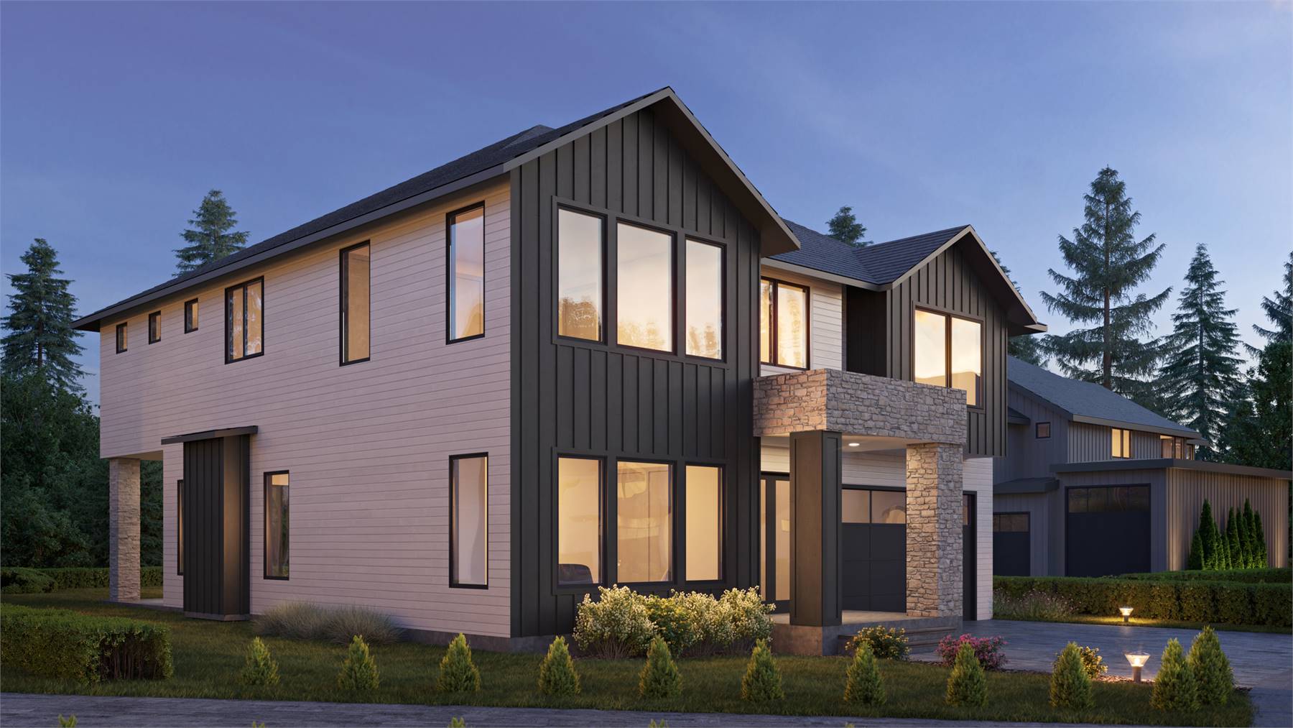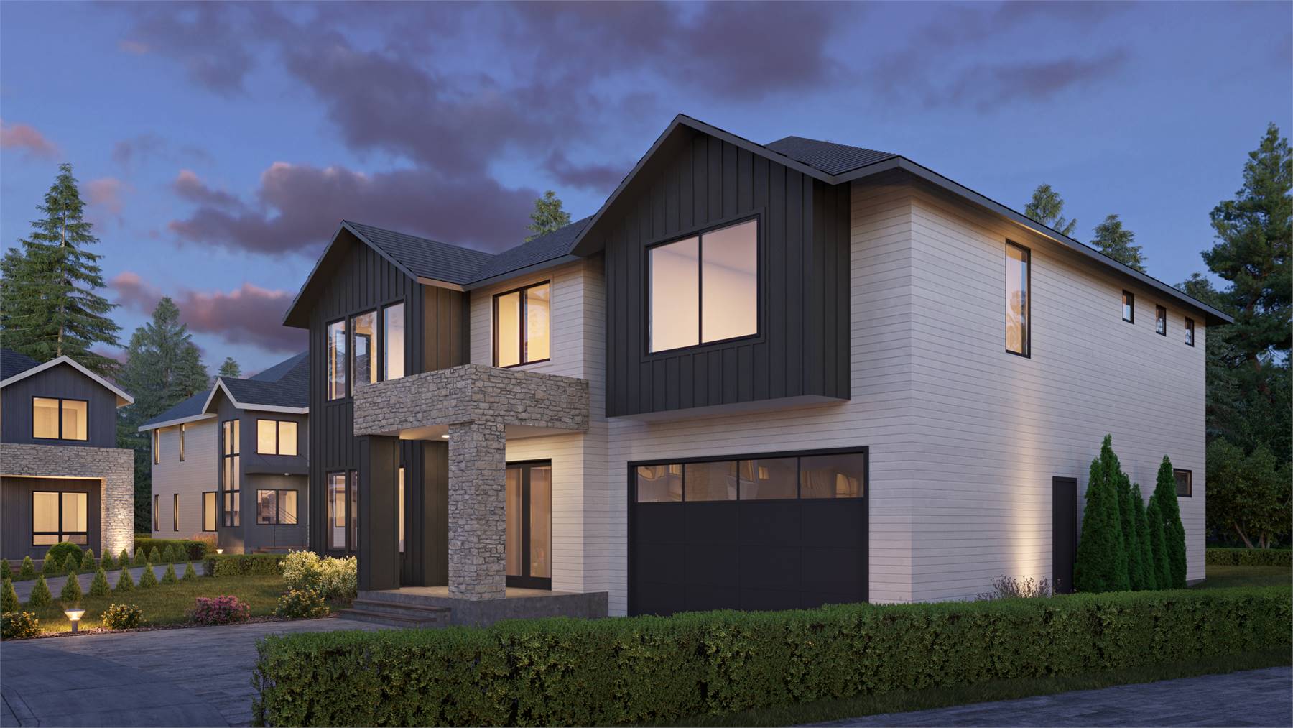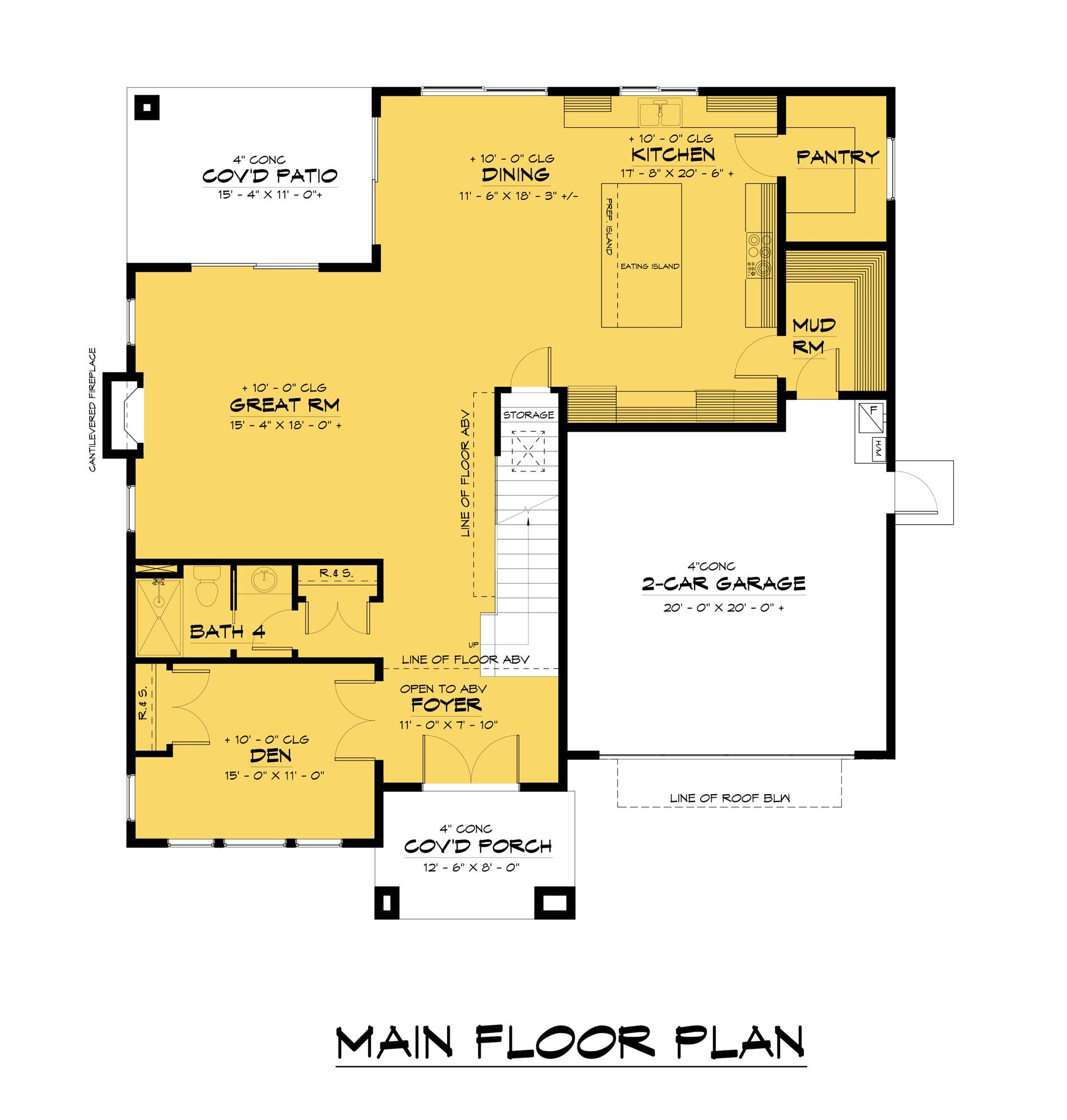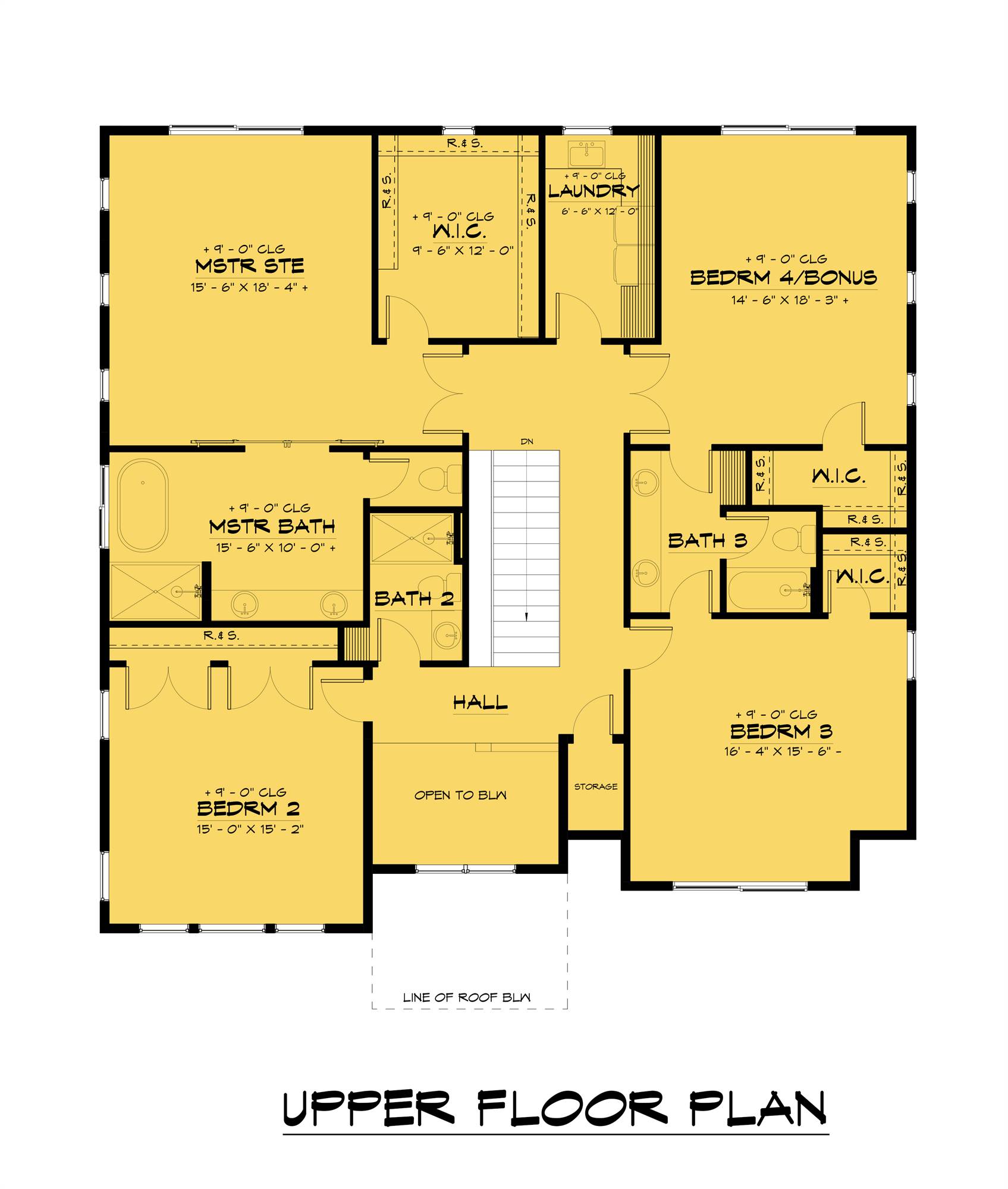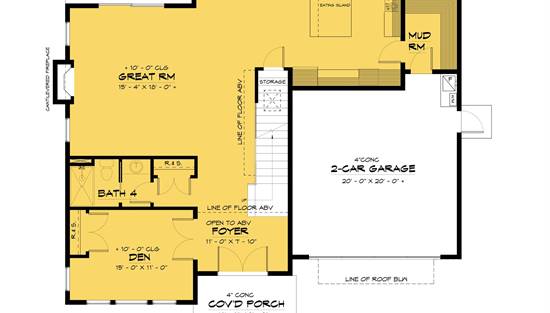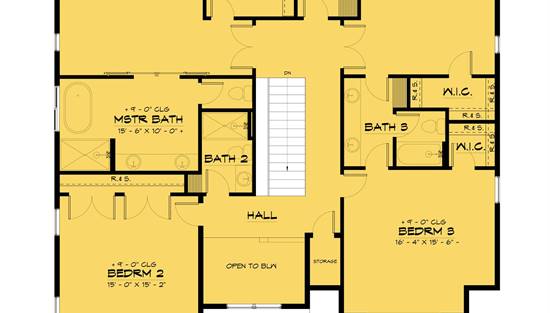- Plan Details
- |
- |
- Print Plan
- |
- Modify Plan
- |
- Reverse Plan
- |
- Cost-to-Build
- |
- View 3D
- |
- Advanced Search
About House Plan 6762:
House Plan 6762 is a spacious two-story transitional design ideal for building in a neighborhood thanks to its simple shape and thoughtful layout. Inside, you'll find 3,539 square feet, four bedrooms, and four bathrooms to serve a family well. There's a den and a full bath placed off the foyer while the common areas including the great room and island kitchen spread out in the back of the house. Head up the stairs to find all four bedrooms. Each one is placed in a corner, and none share a direct wall thanks to the positions of the bathrooms, laundry, and hall space! The master suite has a five-piece bath while the Jack-and-Jill bedrooms share a four-piece bath and the final bedroom sits beside a three-piece bath. Just imagine how you could make House Plan 6762 your own!
Plan Details
Key Features
2 Story Volume
Attached
Bonus Room
Country Kitchen
Covered Front Porch
Covered Rear Porch
Dining Room
Double Vanity Sink
Fireplace
Foyer
Front-entry
Great Room
His and Hers Primary Closets
Home Office
Kitchen Island
Laundry 2nd Fl
Loft / Balcony
Primary Bdrm Upstairs
Mud Room
Open Floor Plan
Separate Tub and Shower
Split Bedrooms
Suited for narrow lot
Suited for view lot
U-Shaped
Walk-in Closet
Walk-in Pantry
Build Beautiful With Our Trusted Brands
Our Guarantees
- Only the highest quality plans
- Int’l Residential Code Compliant
- Full structural details on all plans
- Best plan price guarantee
- Free modification Estimates
- Builder-ready construction drawings
- Expert advice from leading designers
- PDFs NOW!™ plans in minutes
- 100% satisfaction guarantee
- Free Home Building Organizer
.png)

