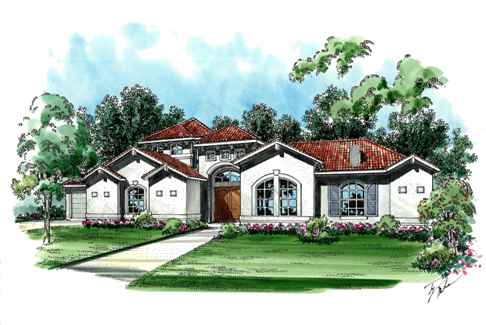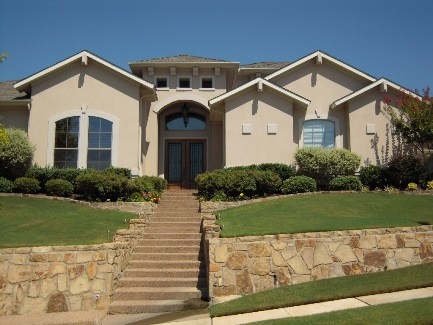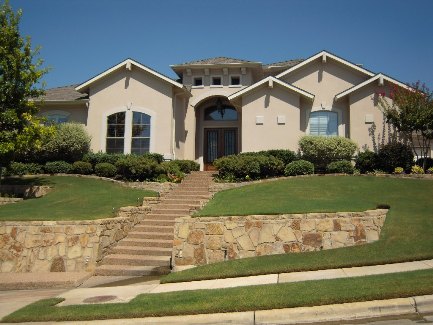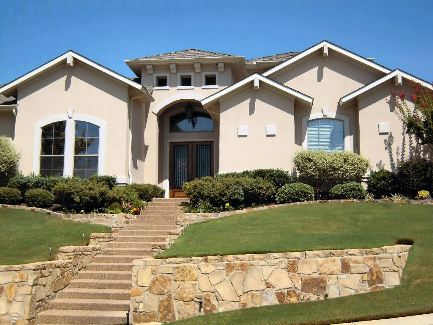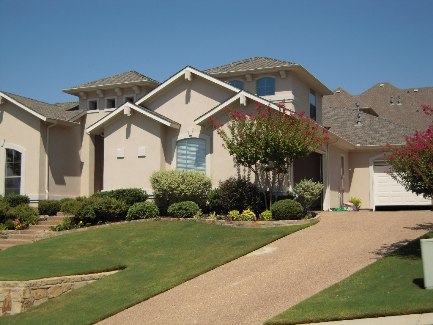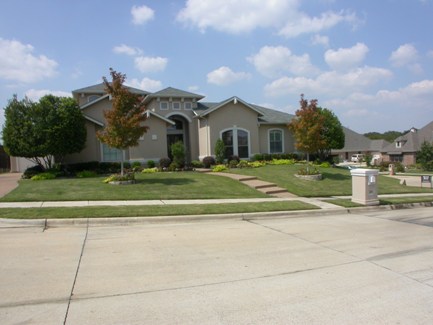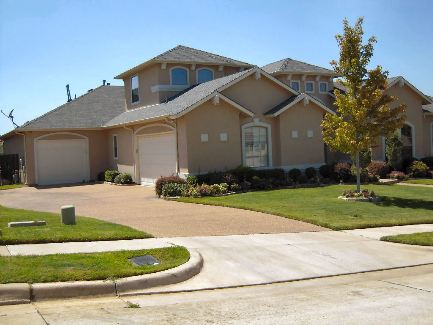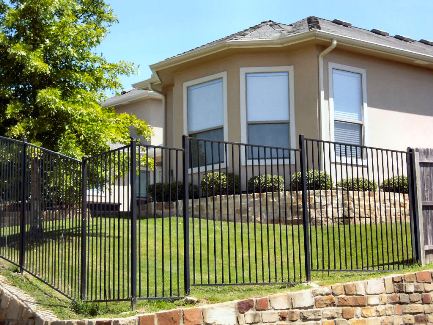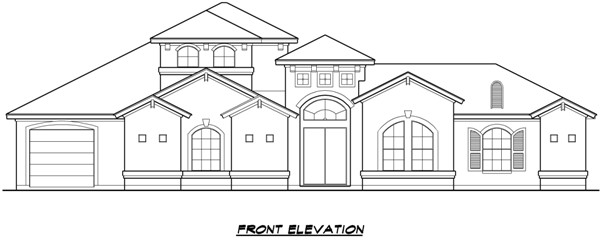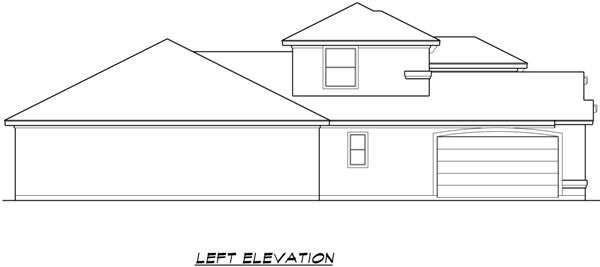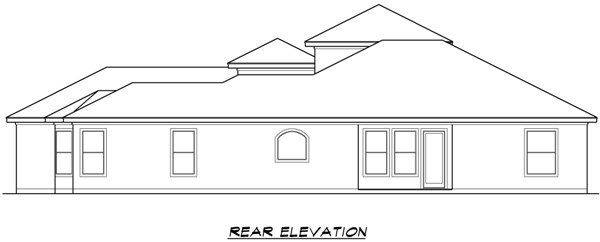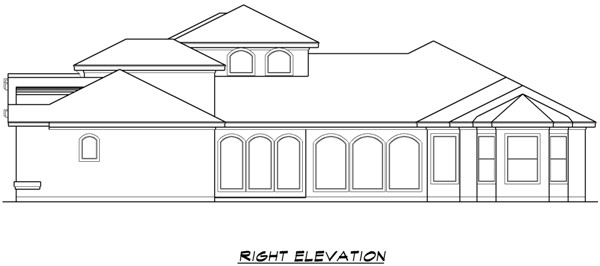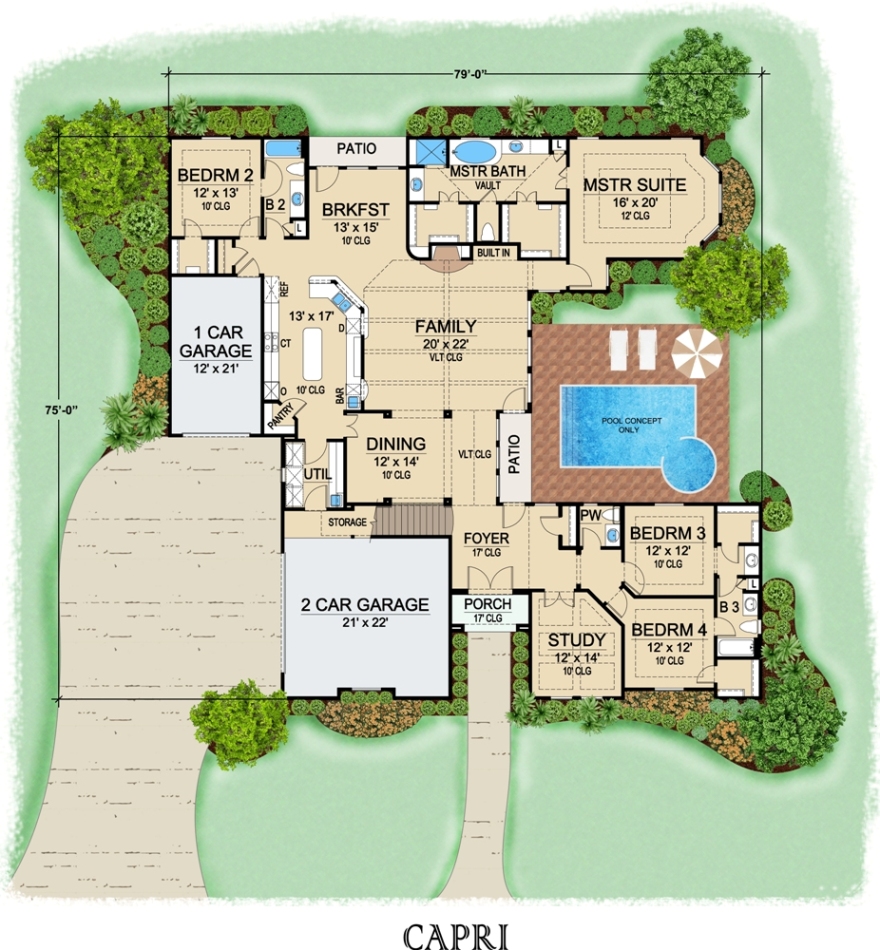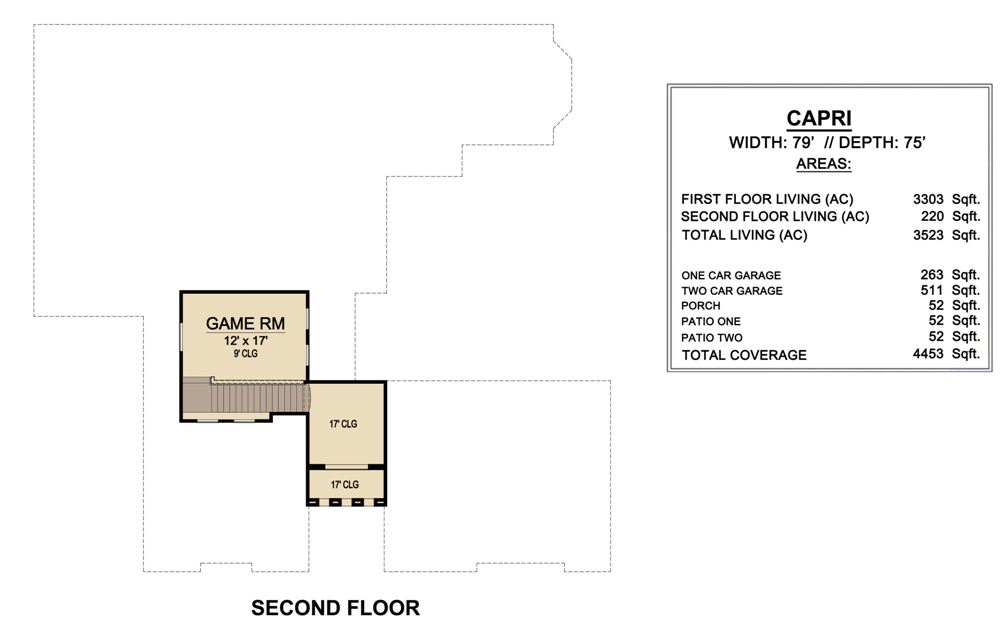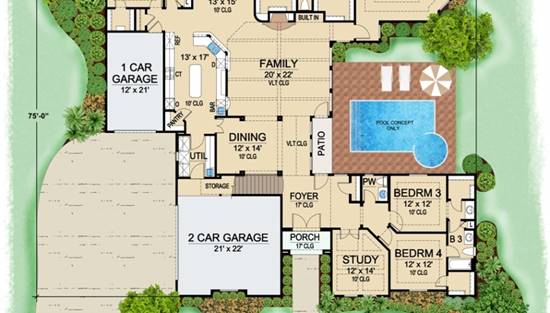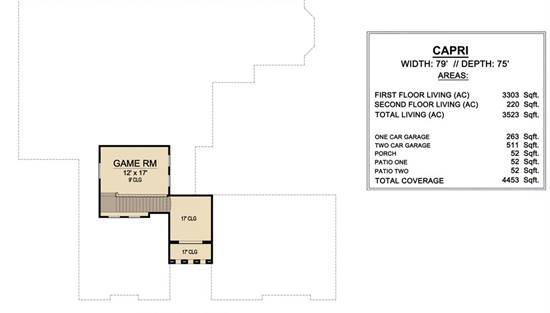- Plan Details
- |
- |
- Print Plan
- |
- Modify Plan
- |
- Reverse Plan
- |
- Cost-to-Build
- |
- View 3D
- |
- Advanced Search
About House Plan 6778:
This is a Mediterranean luxury house that has a 17' ceiling foyer; to the right is the study and two family bedrooms, both featuring a spacious walk-in-closet and shared a Jack and Jill bathroom. Beyond the Foyer is the elegant dining room, both opened to the family room and its vaulted ceiling. The dining room has access to the utility, pantry and kitchen, making serving dinner for guest easy. The family room, with its built-ins and cozy fireplace is open to the kitchen and breakfast area, separated only by the breakfast bar. A third family bedroom with full bath and trey ceiling has easy access to the one-car garage, making this a good area for a teen, guest or in-law. The master suite boasts a bayed sitting area, trey ceiling, a lavish master bath featuring a separate shower and garden tub, as well as his and hers vanities and walk-in closets. The lone room upstairs is a spacious game room, completing this Mediterranean house plan.
Plan Details
Key Features
Attached
Covered Front Porch
Dining Room
Double Vanity Sink
Family Room
Fireplace
Foyer
Front-entry
Home Office
Kitchen Island
Laundry 1st Fl
Primary Bdrm Main Floor
Nook / Breakfast Area
Peninsula / Eating Bar
Separate Tub and Shower
Side-entry
Slab
Split Bedrooms
Suited for corner lot
Build Beautiful With Our Trusted Brands
Our Guarantees
- Only the highest quality plans
- Int’l Residential Code Compliant
- Full structural details on all plans
- Best plan price guarantee
- Free modification Estimates
- Builder-ready construction drawings
- Expert advice from leading designers
- PDFs NOW!™ plans in minutes
- 100% satisfaction guarantee
- Free Home Building Organizer
.png)
.png)
