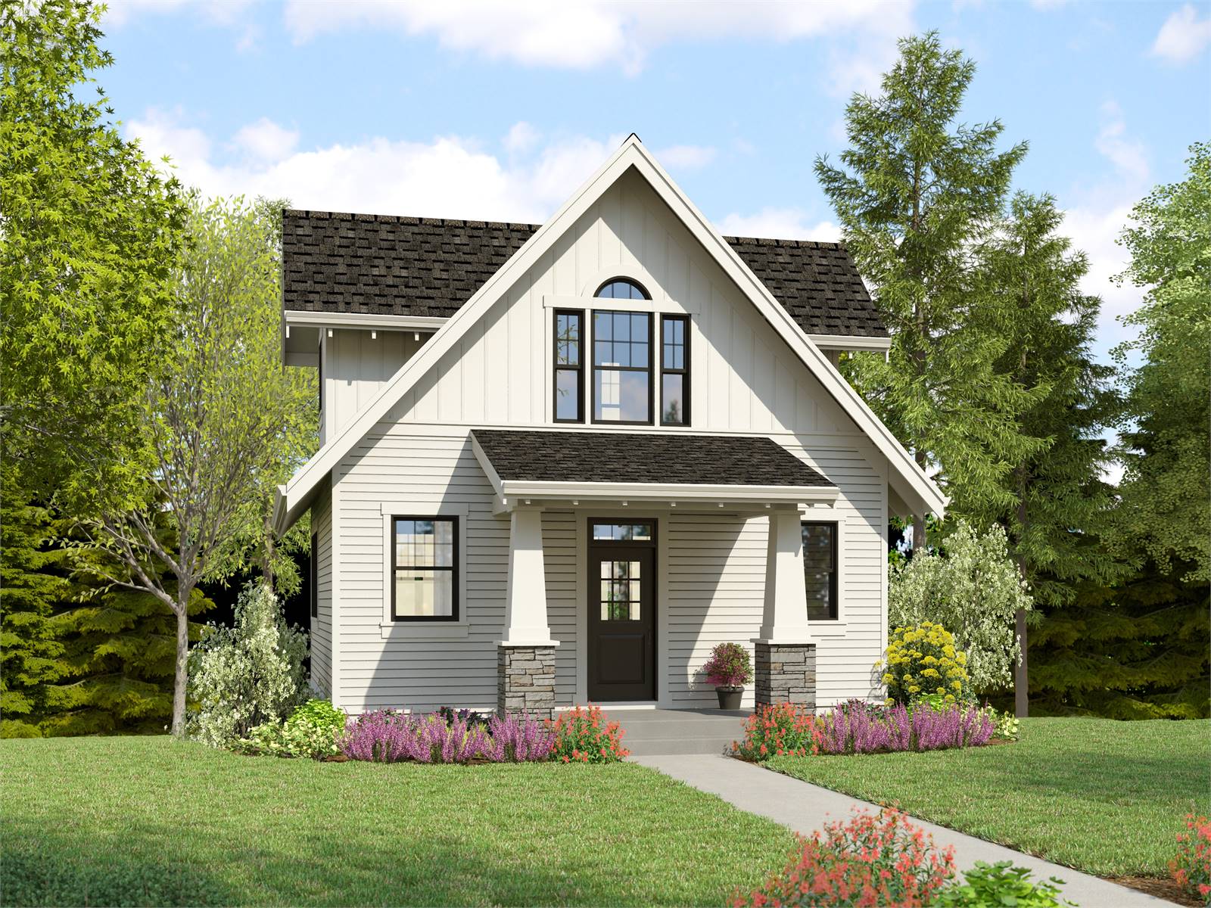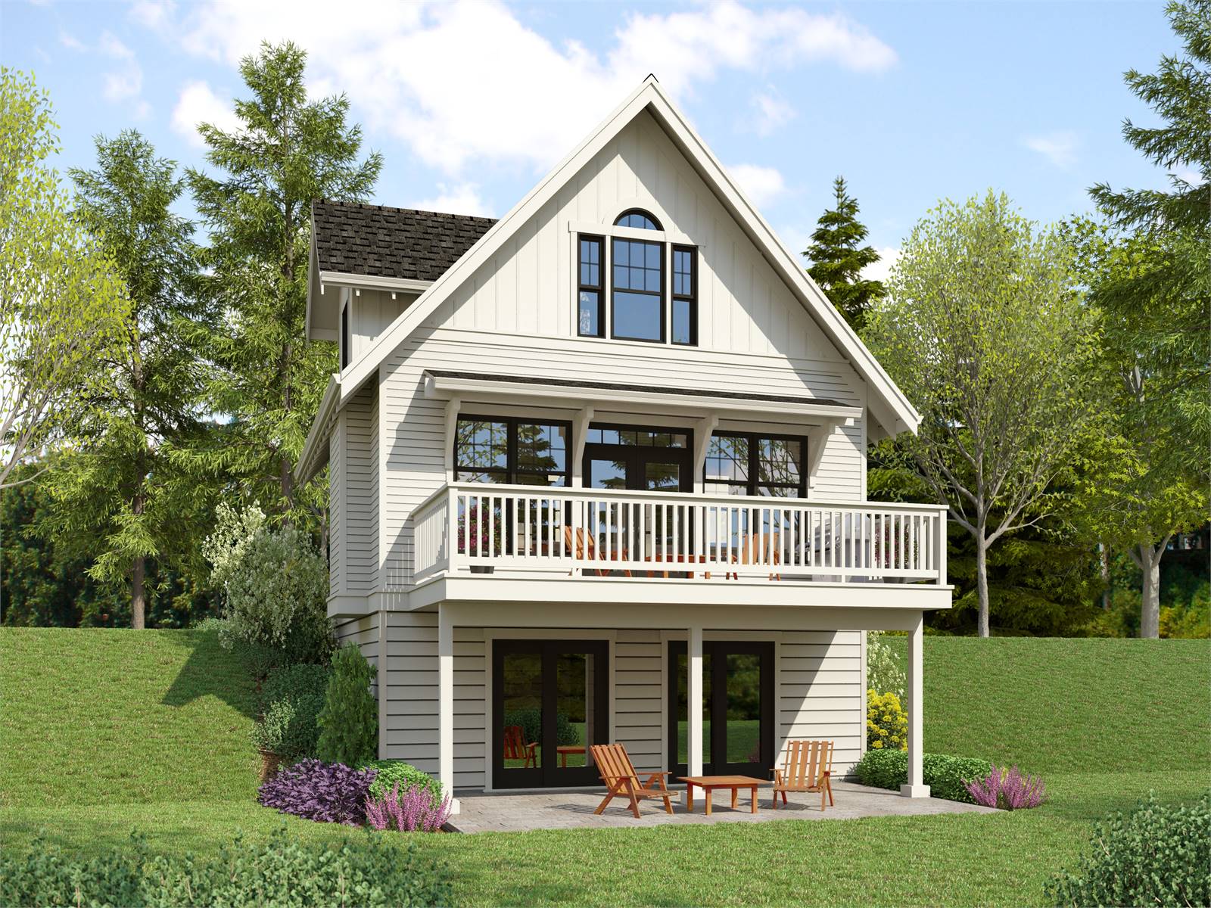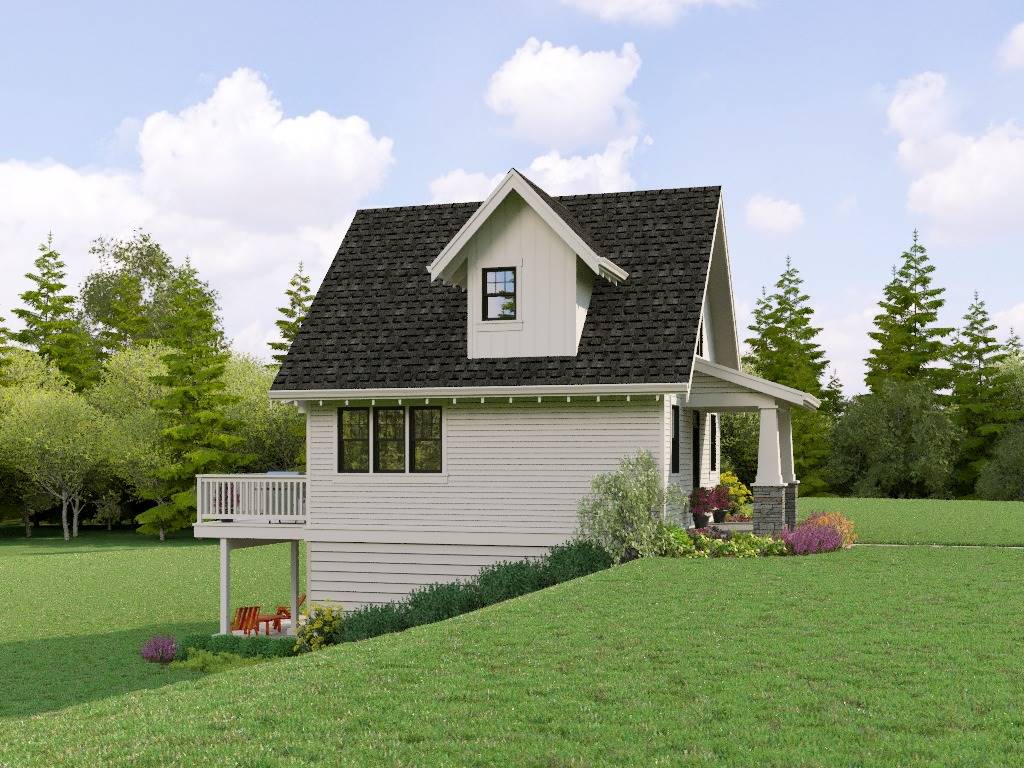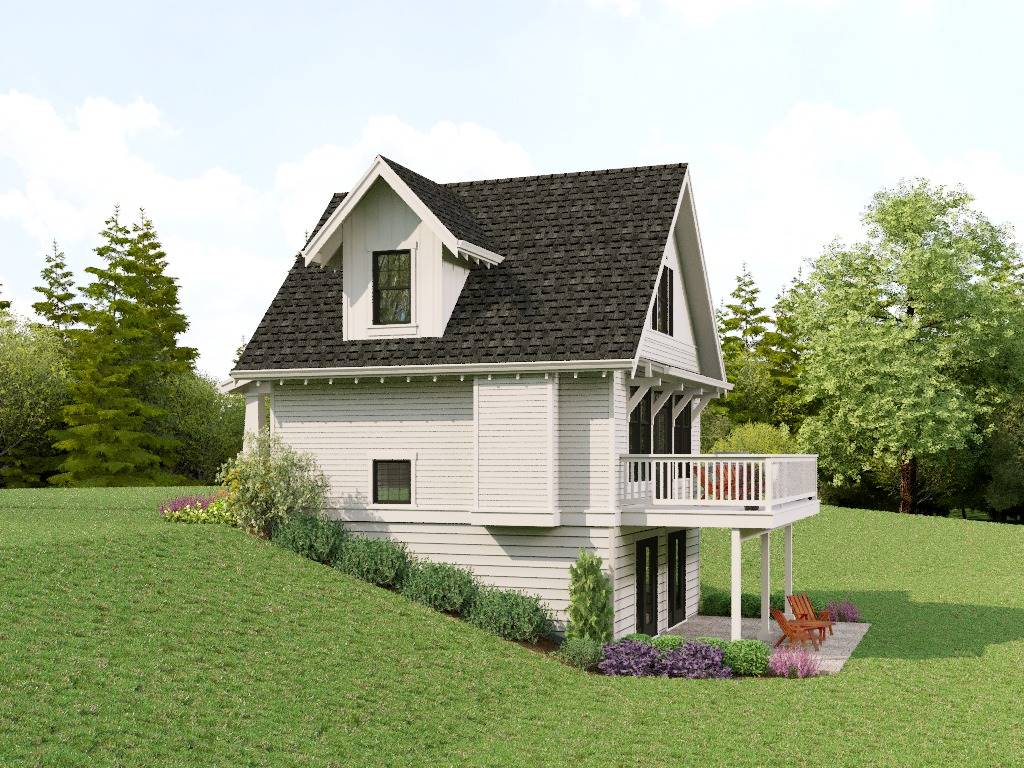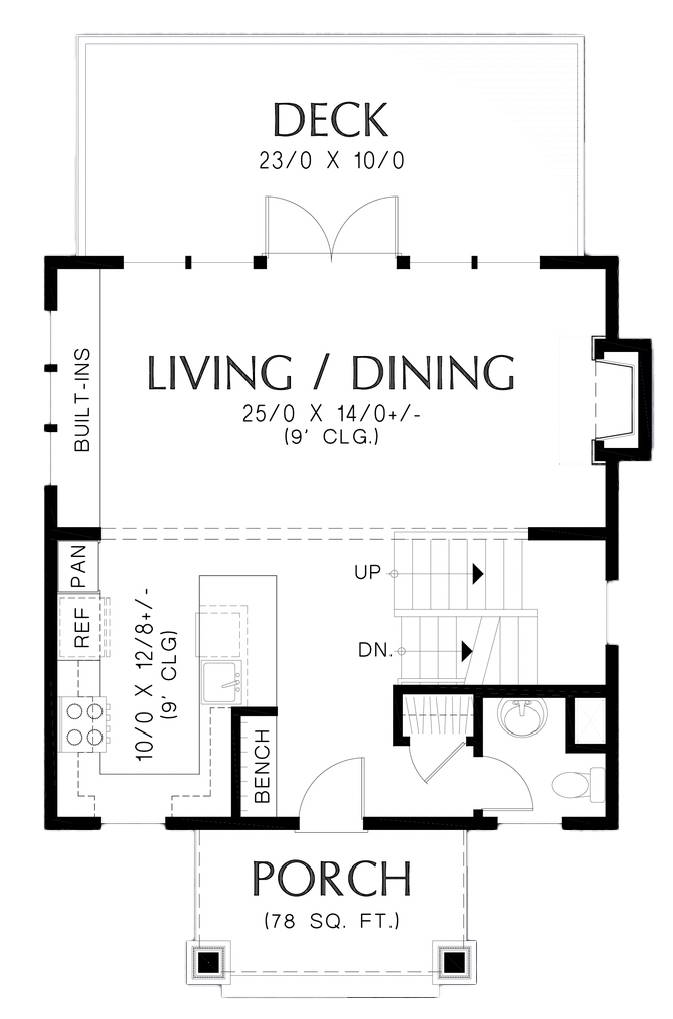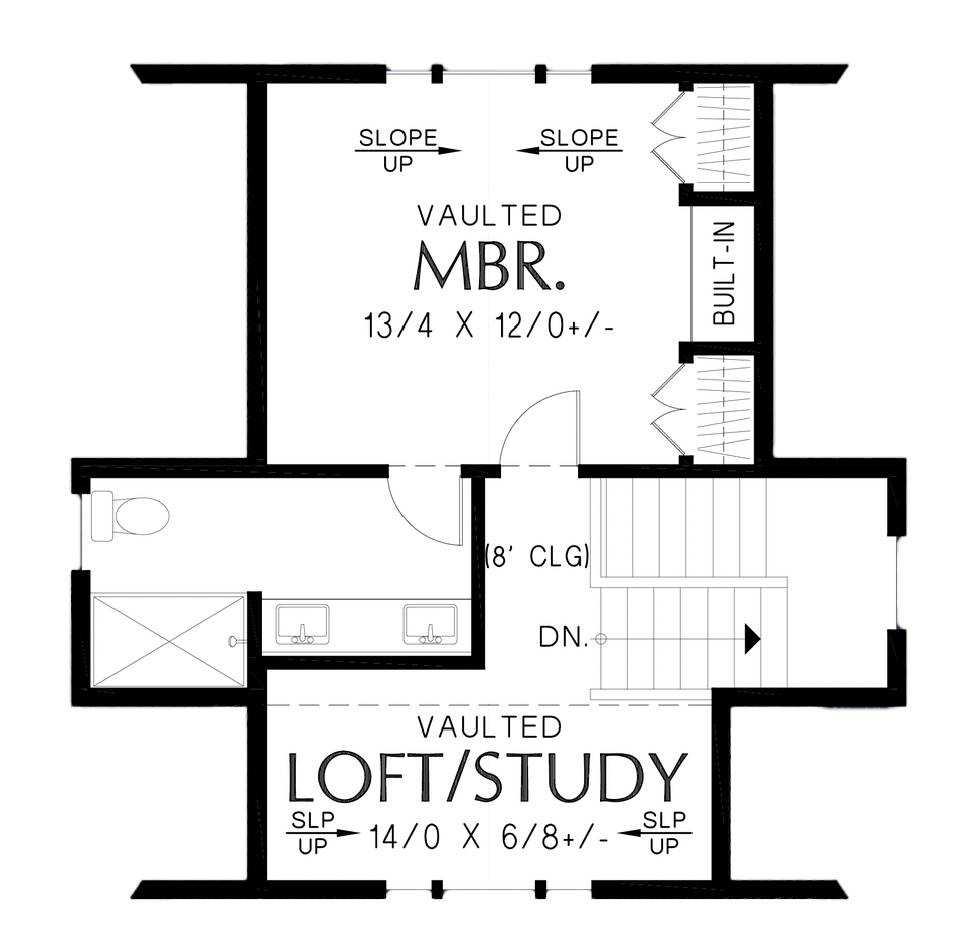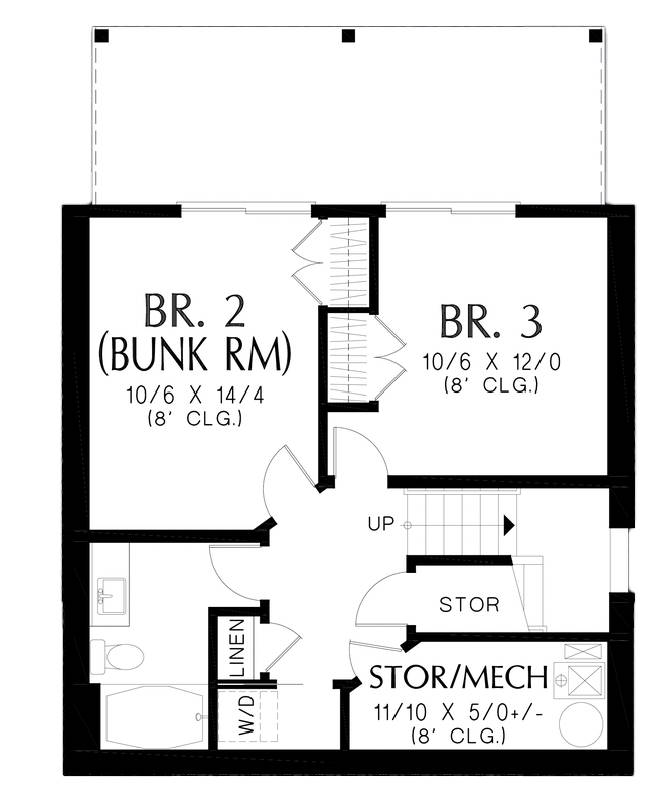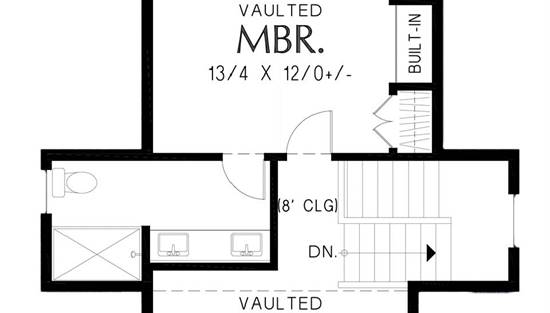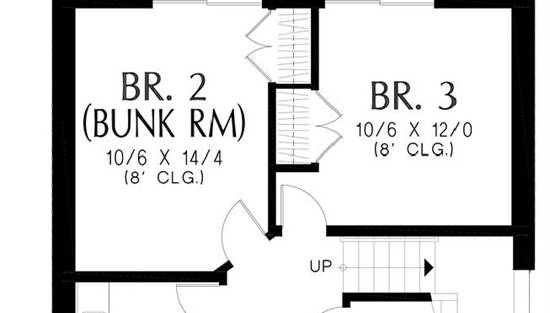- Plan Details
- |
- |
- Print Plan
- |
- Modify Plan
- |
- Reverse Plan
- |
- Cost-to-Build
- |
- View 3D
- |
- Advanced Search
About House Plan 6780:
A uniquely affordable design, House Plan 6780 is a cottage for a sloped lot that spreads 1,724 square feet across three levels--two stories plus a finished basement. The open-concept living and kitchen make up the heart of the home on the main floor plan, and there's also a deck that expands into the outdoors. The master suite and a loft/study fill out the second story--look no further if you want your own private retreat! The basement contains the other two bedrooms and a hall bath to share. Between the compact shape and efficient 2x6 framing, House Plan 6780 is a budget-friendly home that offers a lot more than first meets the eye!
Plan Details
Key Features
Covered Front Porch
Deck
Dining Room
Double Vanity Sink
Fireplace
Formal LR
Loft / Balcony
Primary Bdrm Upstairs
None
Open Floor Plan
Pantry
Suited for corner lot
Suited for narrow lot
Suited for sloping lot
U-Shaped
Build Beautiful With Our Trusted Brands
Our Guarantees
- Only the highest quality plans
- Int’l Residential Code Compliant
- Full structural details on all plans
- Best plan price guarantee
- Free modification Estimates
- Builder-ready construction drawings
- Expert advice from leading designers
- PDFs NOW!™ plans in minutes
- 100% satisfaction guarantee
- Free Home Building Organizer
.png)
.png)
