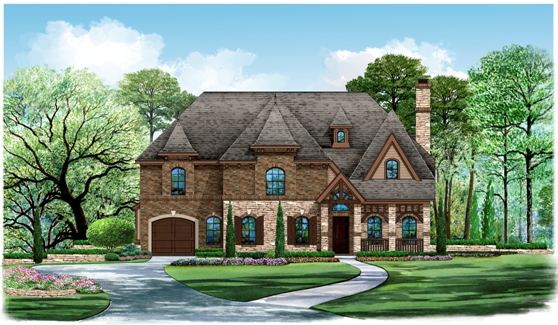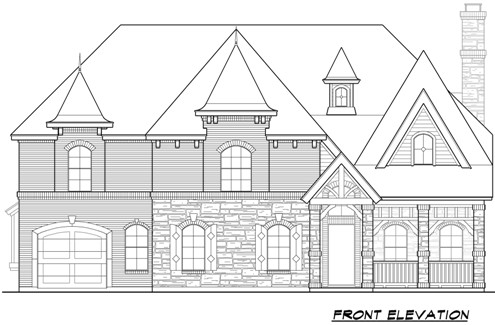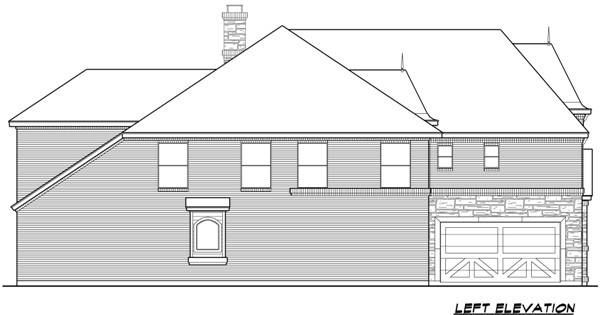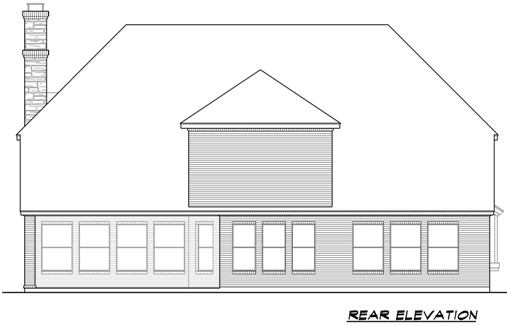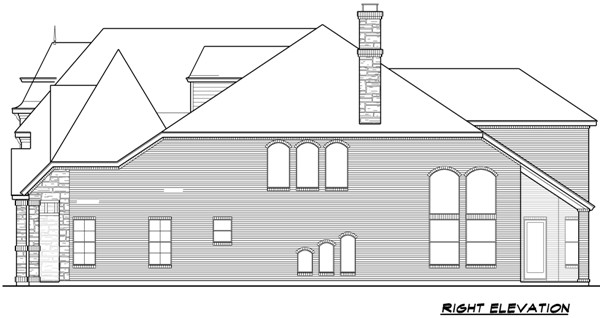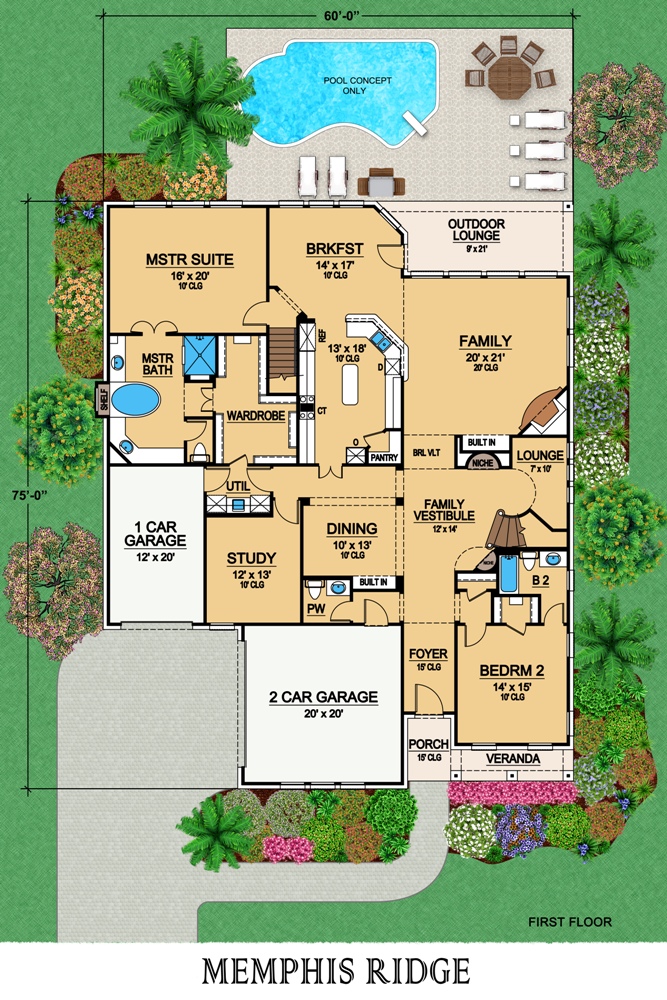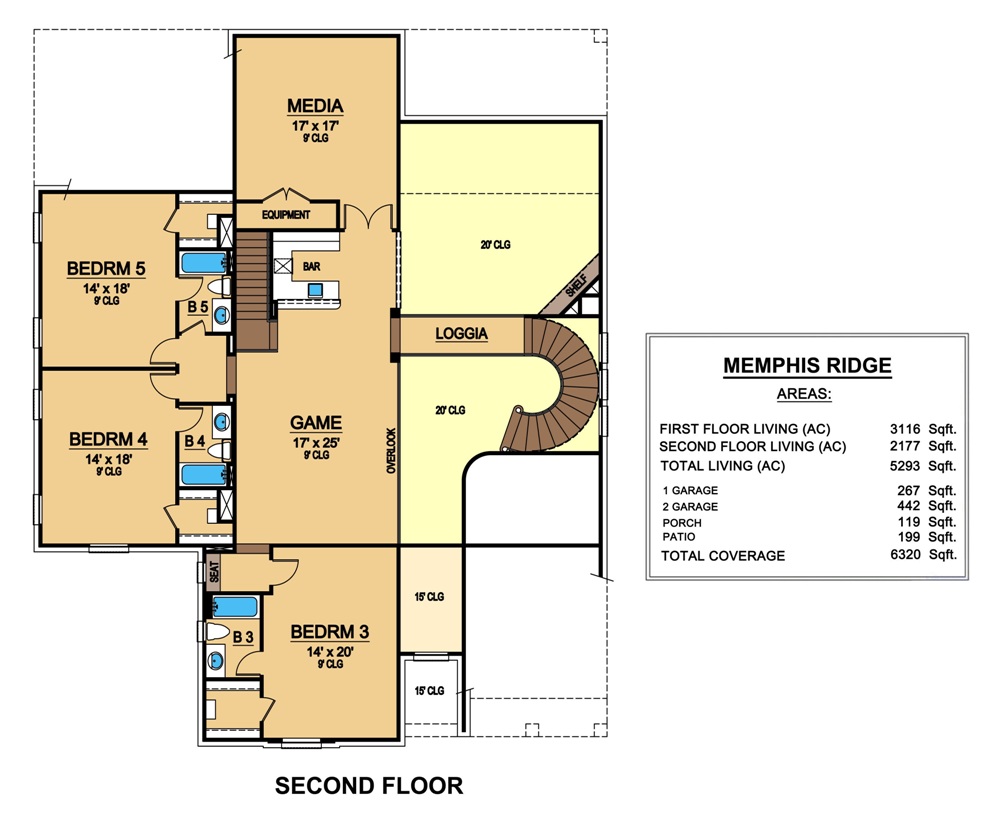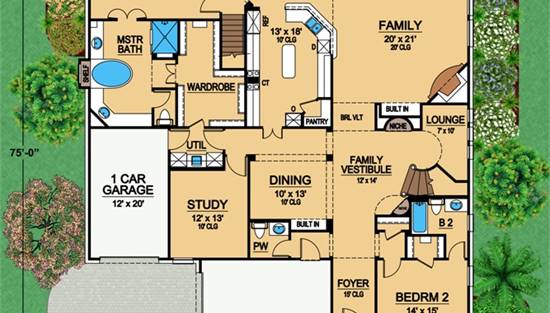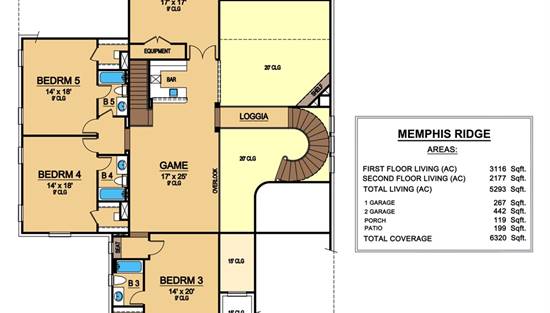- Plan Details
- |
- |
- Print Plan
- |
- Modify Plan
- |
- Reverse Plan
- |
- Cost-to-Build
- |
- View 3D
- |
- Advanced Search
About House Plan 6785:
This is a stunning European luxury mansion. The 15' tall foyer opens to a family vestibule with a corner lounge perfect for reading your favorite books, and is covered by the curved stairs leading to the second level. Large decorative pillars define the elegant dining room, separating it from the family vestibule. Through the barrel vault off the family vestibule, is the family room with a corner fireplace and a built-in. In the kitchen is a free-standing island and a breakfast bar adding counter space to this gourmet kitchen, while having a view of the family and breakfast rooms. The spacious master suite boasts a lavish master bath complete with his and hers vanities, a large wardrobe, and separate shower and bathtub. A door from the wardrobe leads to the utility room, study and the one-car garage. A front family bedroom with large walk-in closet, private full bath, and veranda views, can be converted to an in-law suite. A two-car garage completes this level of this mansion house plan. The second floor houses three family bedrooms, all offering walk-in closets and private full bathrooms. They are accompanied with a bar, game room, media room that features an equipment closet, and a loggia for overlook views to below.
Plan Details
Key Features
Attached
Dining Room
Double Vanity Sink
Family Room
Fireplace
Front Porch
Front-entry
Home Office
Kitchen Island
Laundry 1st Fl
Library/Media Rm
Primary Bdrm Main Floor
Nook / Breakfast Area
Peninsula / Eating Bar
Rear Porch
Separate Tub and Shower
Side-entry
Slab
Split Bedrooms
Suited for corner lot
Walk-in Closet
Build Beautiful With Our Trusted Brands
Our Guarantees
- Only the highest quality plans
- Int’l Residential Code Compliant
- Full structural details on all plans
- Best plan price guarantee
- Free modification Estimates
- Builder-ready construction drawings
- Expert advice from leading designers
- PDFs NOW!™ plans in minutes
- 100% satisfaction guarantee
- Free Home Building Organizer
.png)
.png)
