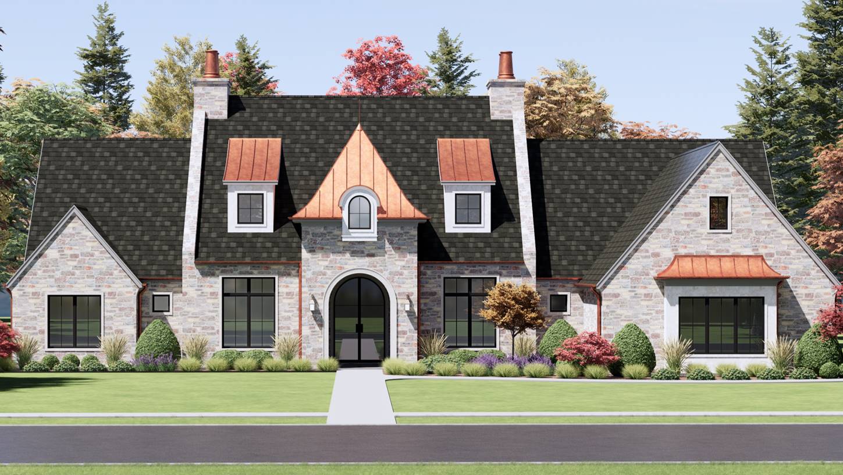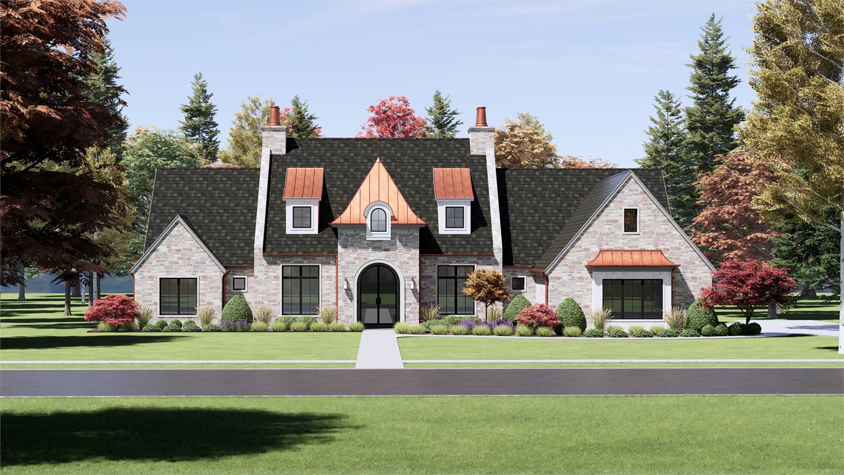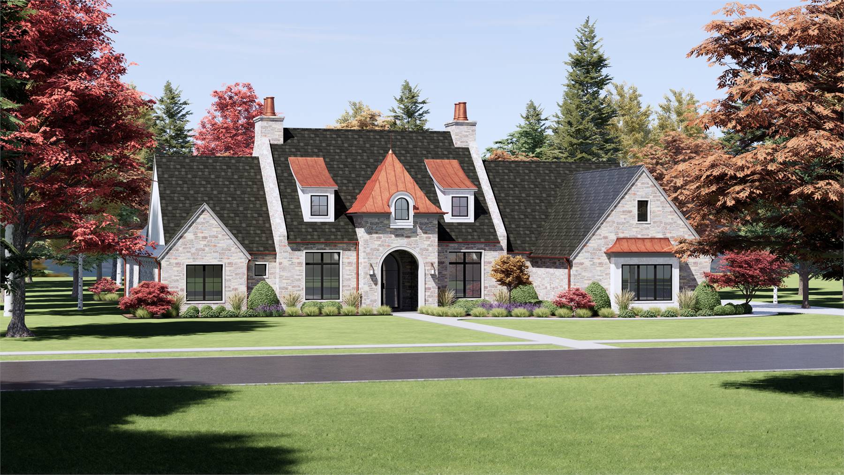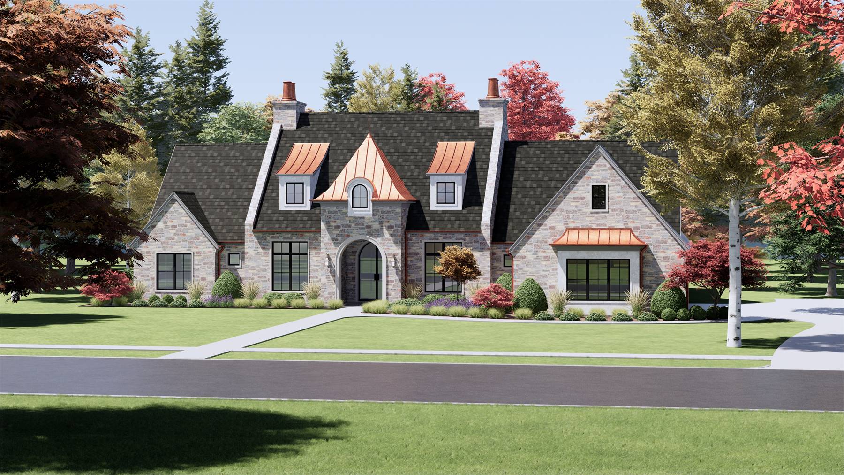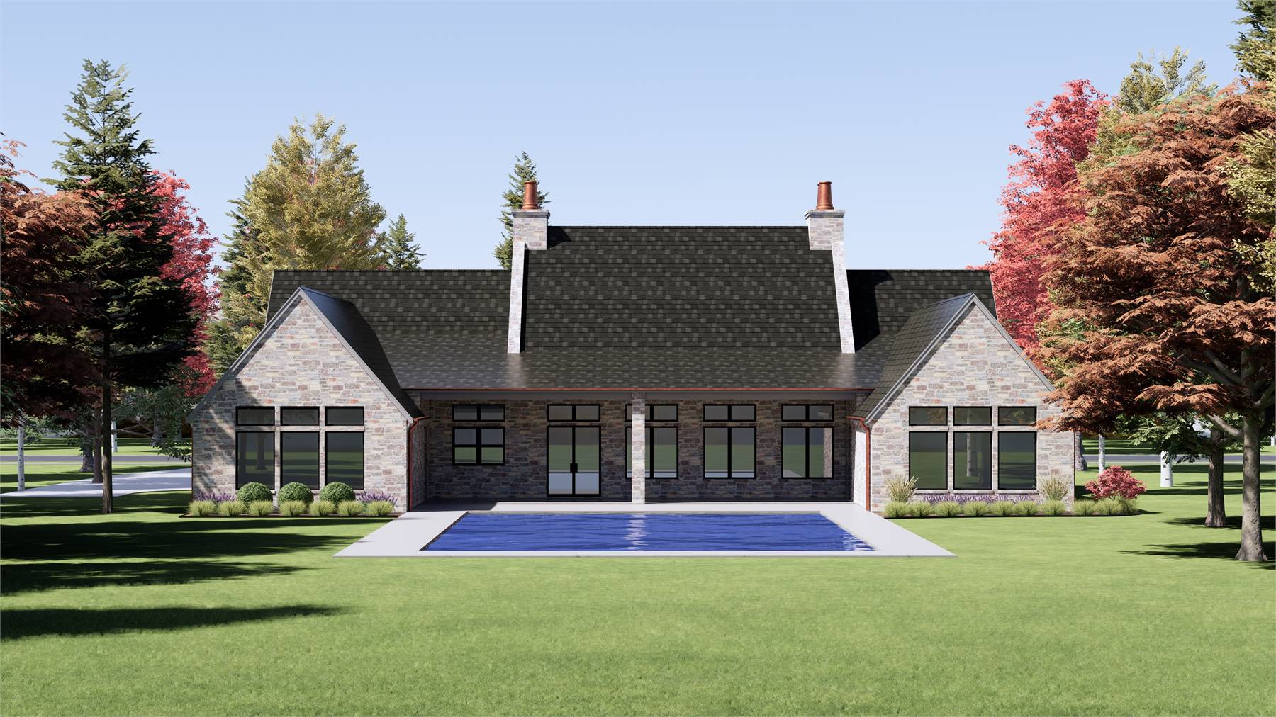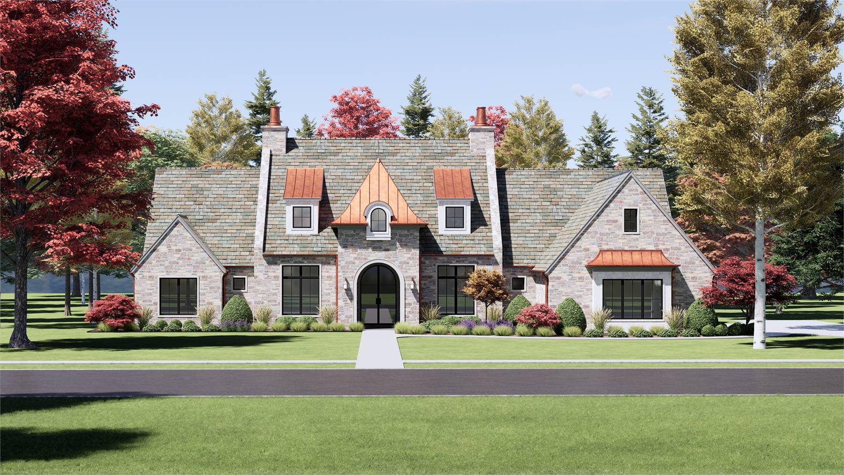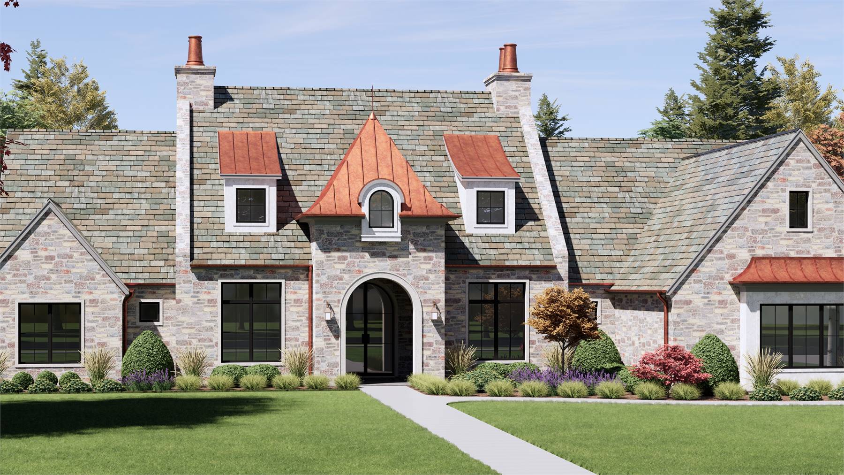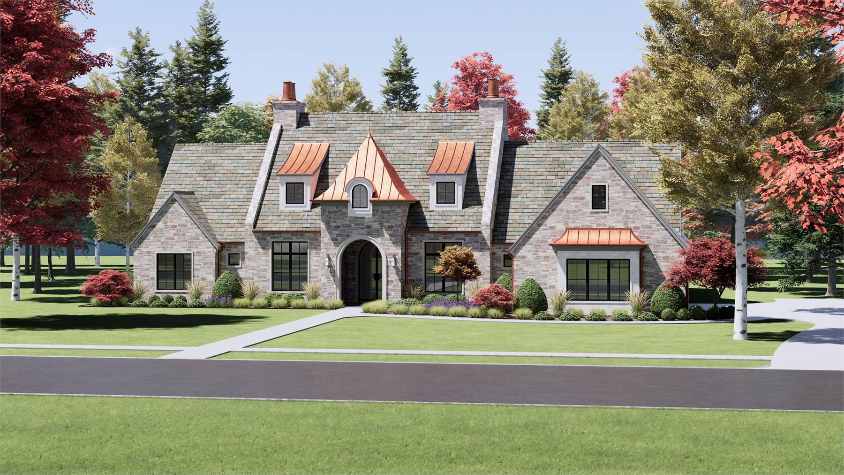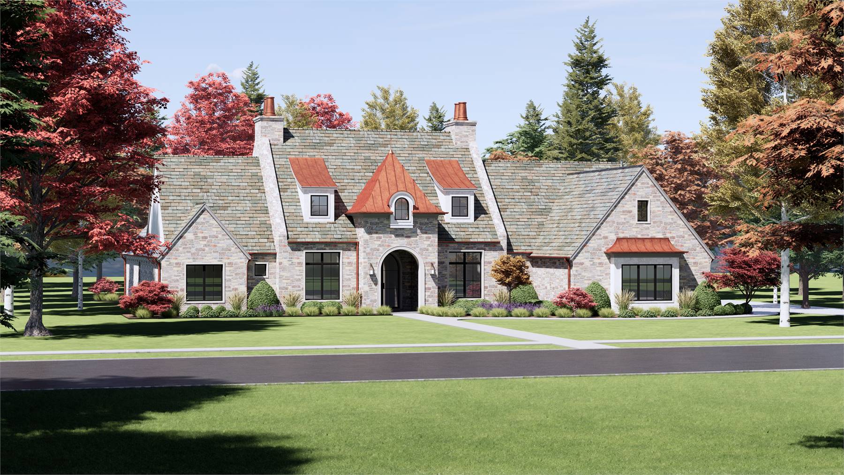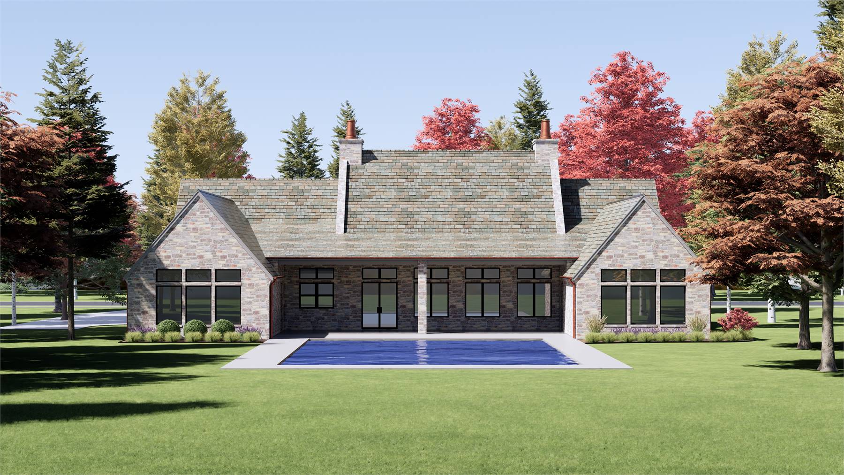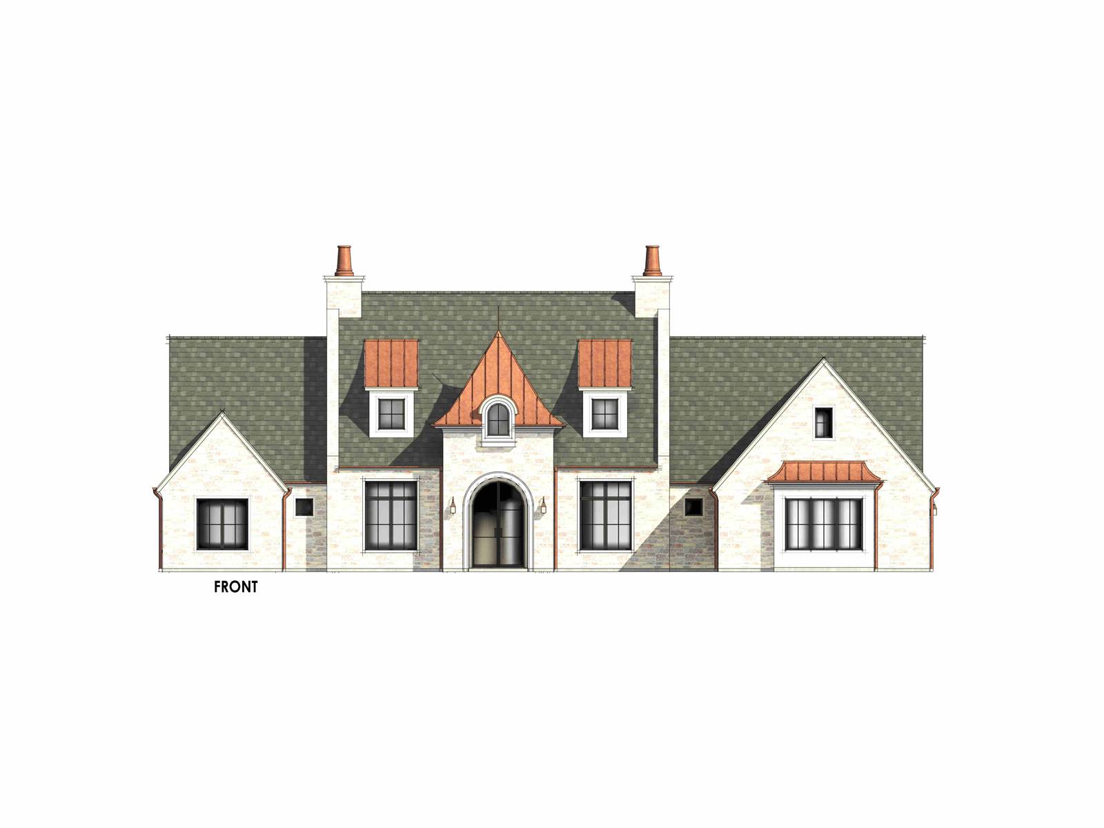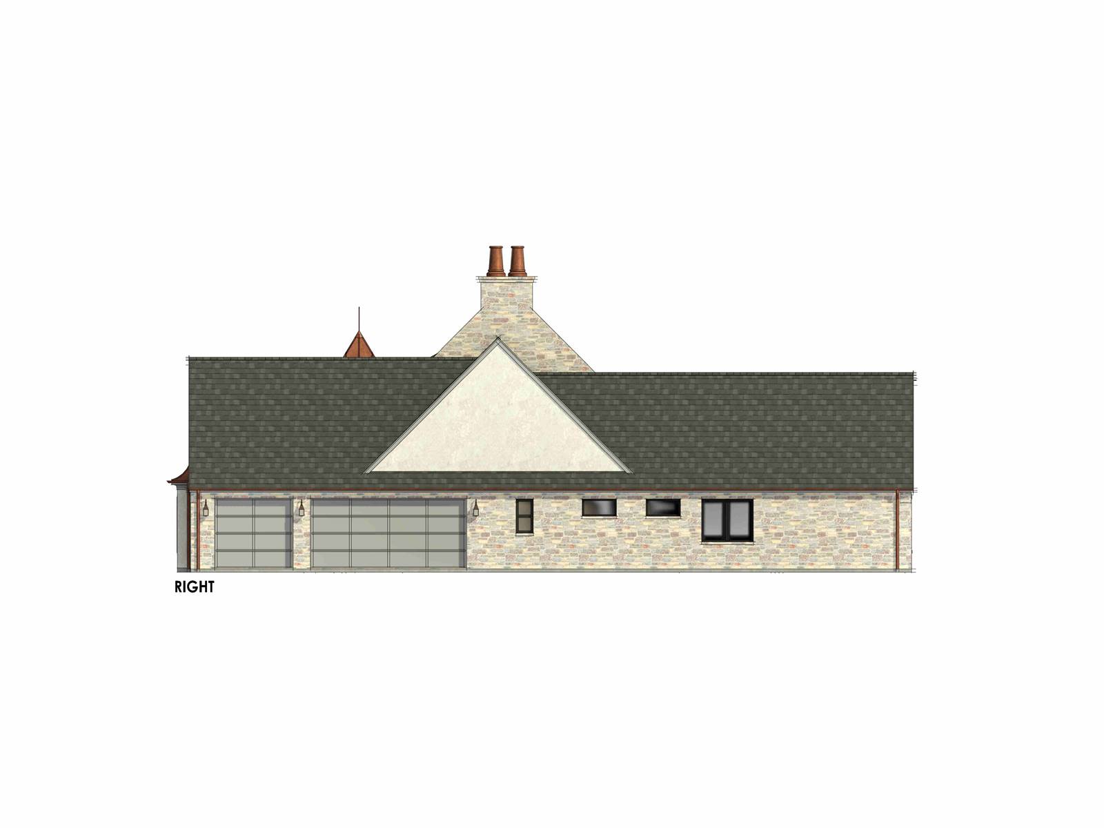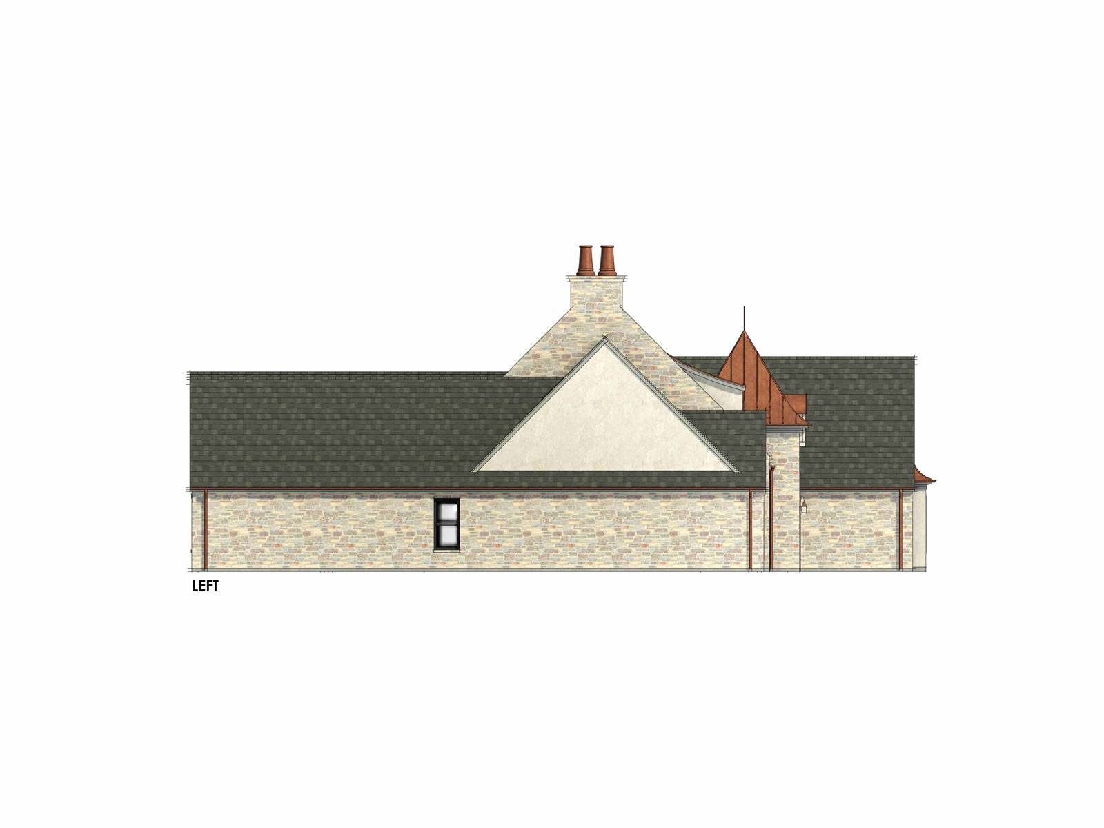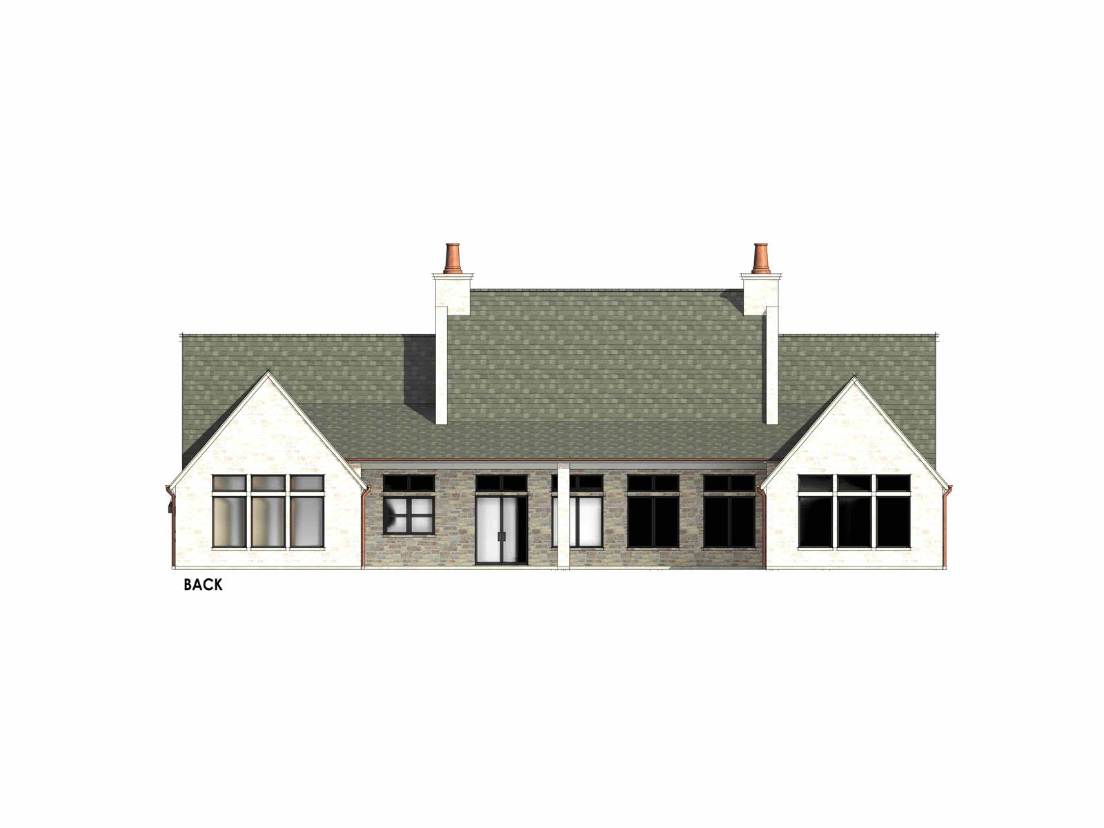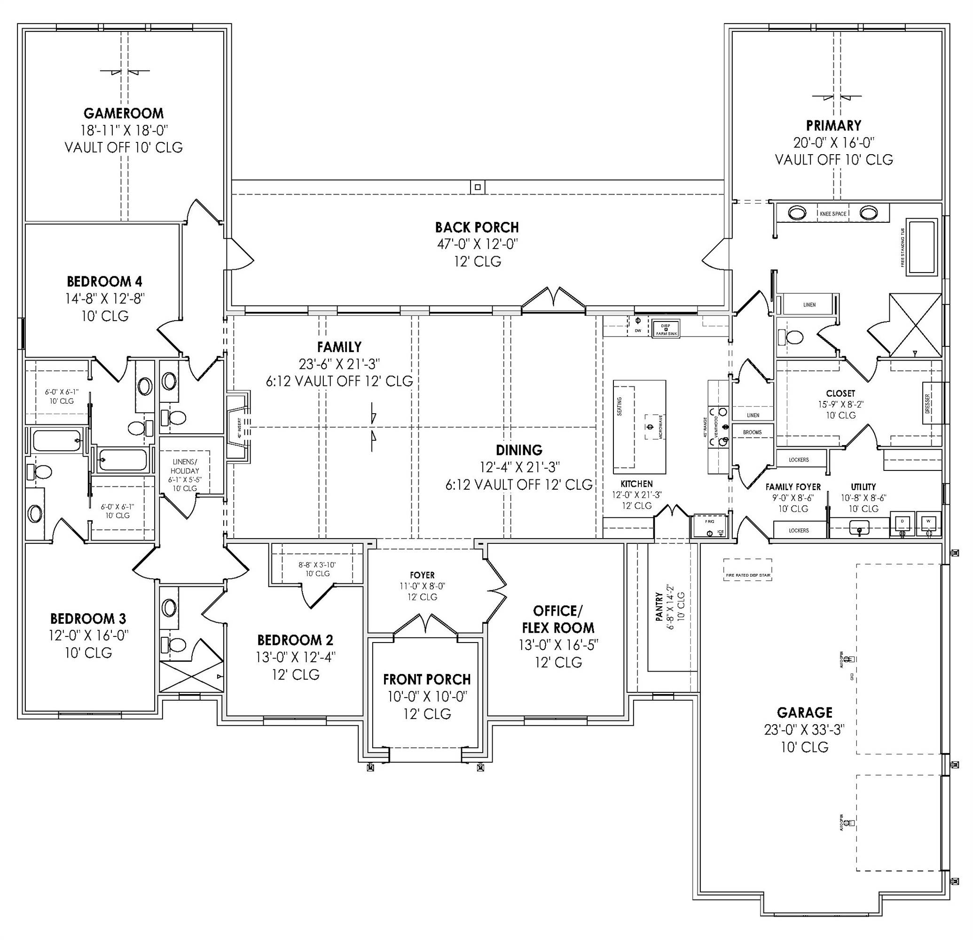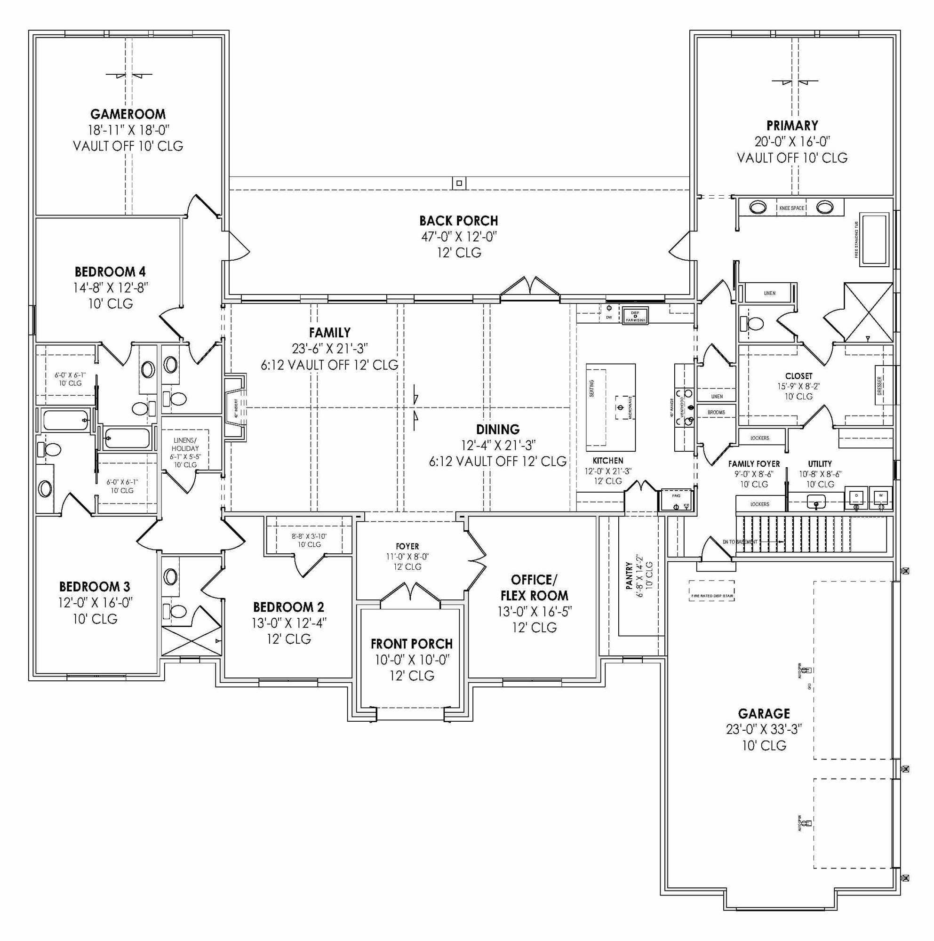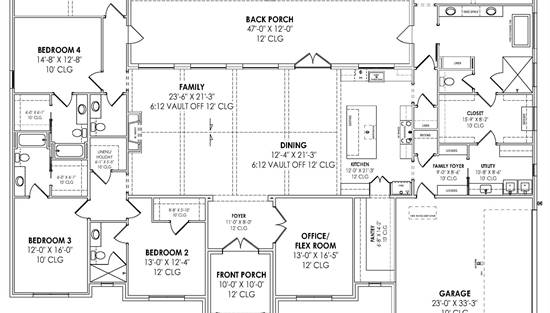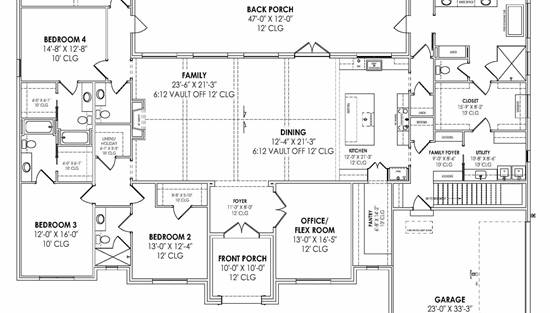- Plan Details
- |
- |
- Print Plan
- |
- Modify Plan
- |
- Reverse Plan
- |
- Cost-to-Build
- |
- View 3D
- |
- Advanced Search
About House Plan 6787:
Stop and take a look at House Plan 6787 if you want a grand European ranch of French country inspiration! This 4,001-square-foot home boasts four bedrooms and four-and-a-half bathrooms across its spacious floor plan. The center of the layout is comprised of the office off the foyer and the open great room with a U-shaped island kitchen on one side that overlooks the vaulted dining and living areas. On one side, you'll find three bedroom suites and a vaulted game room. On the other, the primary suite has its privacy. It has a vaulted bedroom and five-piece bath, of course. All this comes wrapped up in beautiful old-world style including stone siding and copper roof highlights!
Plan Details
Key Features
Arches
Attached
Covered Front Porch
Covered Rear Porch
Double Vanity Sink
Family Room
Fireplace
Foyer
Great Room
Home Office
Kitchen Island
Laundry 1st Fl
Primary Bdrm Main Floor
Mud Room
Open Floor Plan
Separate Tub and Shower
Side-entry
Split Bedrooms
Suited for corner lot
Suited for view lot
U-Shaped
Vaulted Ceilings
Vaulted Great Room/Living
Vaulted Primary
Walk-in Closet
Walk-in Pantry
Build Beautiful With Our Trusted Brands
Our Guarantees
- Only the highest quality plans
- Int’l Residential Code Compliant
- Full structural details on all plans
- Best plan price guarantee
- Free modification Estimates
- Builder-ready construction drawings
- Expert advice from leading designers
- PDFs NOW!™ plans in minutes
- 100% satisfaction guarantee
- Free Home Building Organizer
.png)

