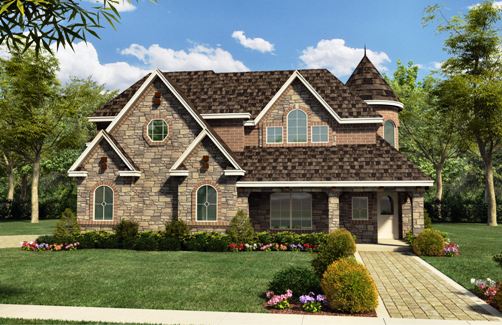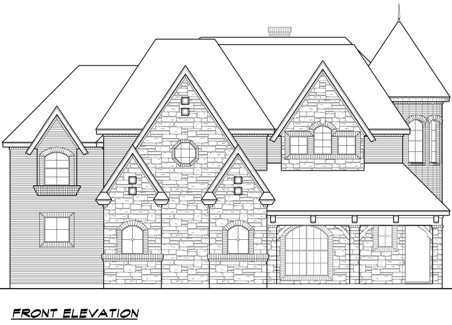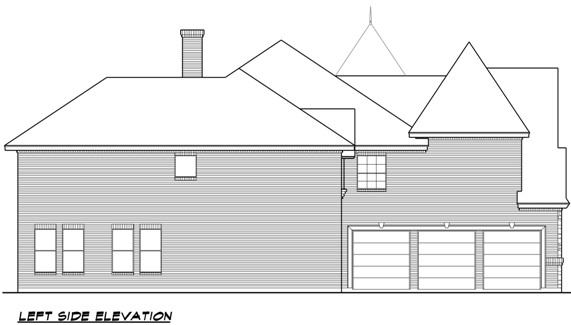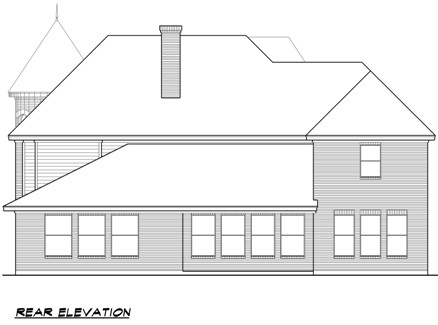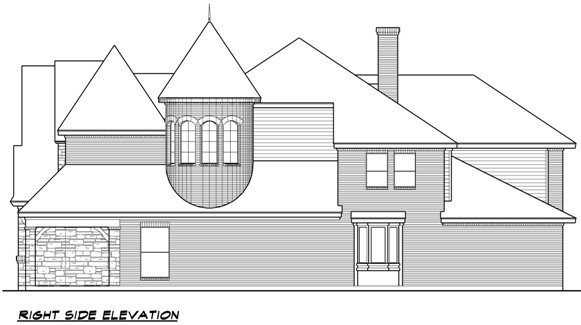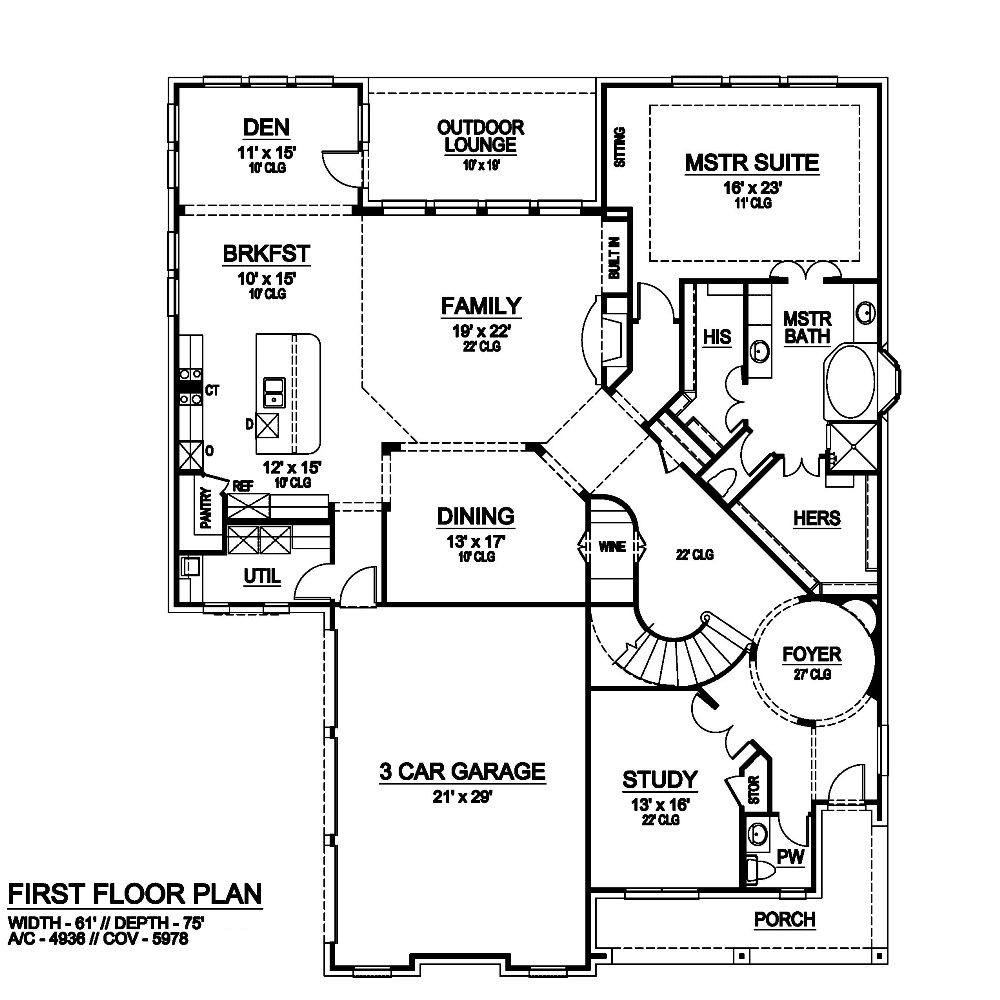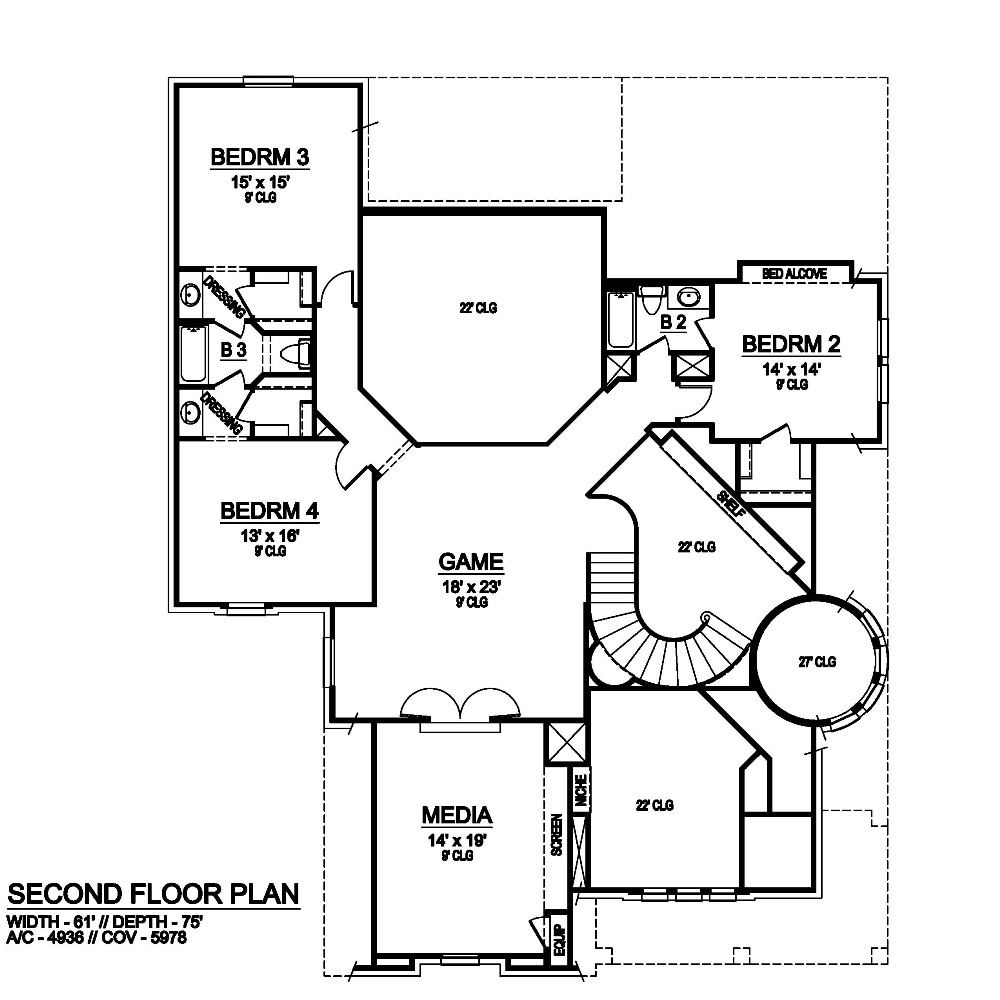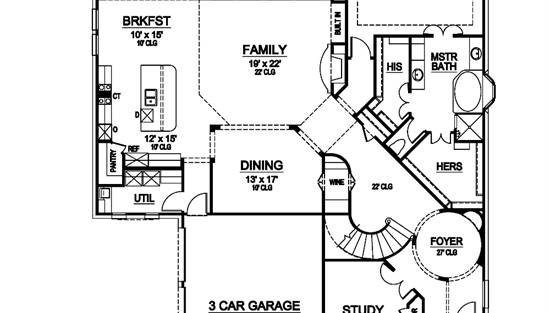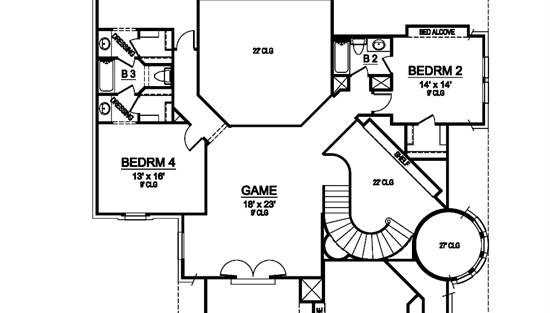- Plan Details
- |
- |
- Print Plan
- |
- Modify Plan
- |
- Reverse Plan
- |
- Cost-to-Build
- |
- View 3D
- |
- Advanced Search
About House Plan 6791:
This is a traditional luxury house plan will embrace you with the 27' circular foyer and large covered front porch. The dramatic two-story study is perfect for getting work done or sitting back and reading a favorite book. The master suite features a sitting area, and a luxurious bathroom complete with his and hers vanities, his and hers walk-in-closets, as well as a separate tub and shower. The family room, dining room, kitchen and breakfast area are in close proximity. Small walls separate the dining room from the family, and a standalone island separates the kitchen from the family room. The bank of windows in the den and breakfast area offer amazing outdoor views and abundant sunlight. Upstairs are three family bedrooms, two of them offer a shared Jack and Jill bathroom with separate dressing areas and walk-in-closets. The third upstairs bedrooms shares the bath with Family and friends who will enjoy the game and media rooms, as well as the views down to the first floor.
Plan Details
Key Features
Attached
Covered Front Porch
Covered Rear Porch
Dining Room
Double Vanity Sink
Family Room
Fireplace
Foyer
His and Hers Primary Closets
Home Office
Kitchen Island
Laundry 1st Fl
Library/Media Rm
Primary Bdrm Main Floor
Nook / Breakfast Area
Peninsula / Eating Bar
Separate Tub and Shower
Side-entry
Slab
Suited for corner lot
Build Beautiful With Our Trusted Brands
Our Guarantees
- Only the highest quality plans
- Int’l Residential Code Compliant
- Full structural details on all plans
- Best plan price guarantee
- Free modification Estimates
- Builder-ready construction drawings
- Expert advice from leading designers
- PDFs NOW!™ plans in minutes
- 100% satisfaction guarantee
- Free Home Building Organizer
.png)
.png)
