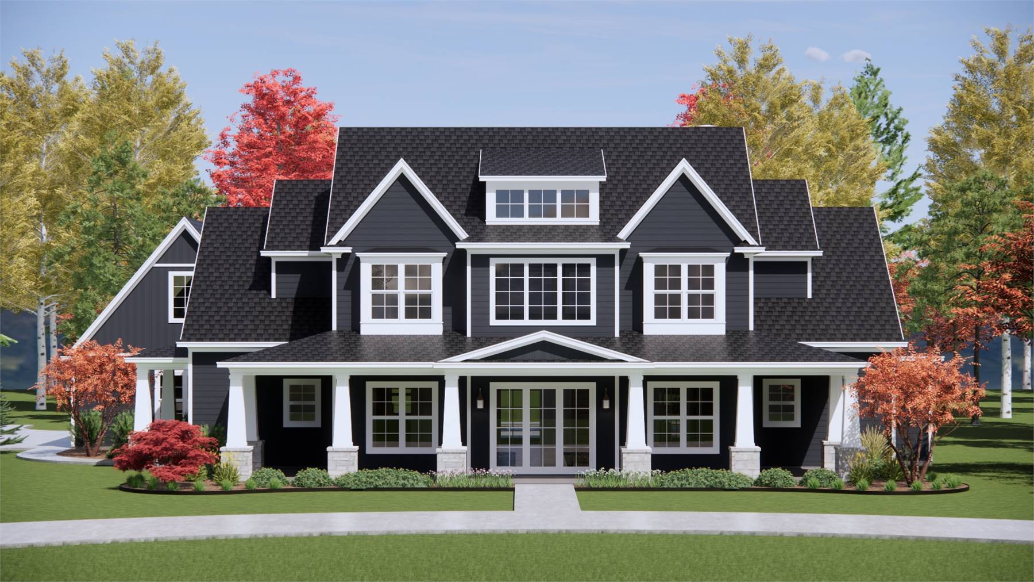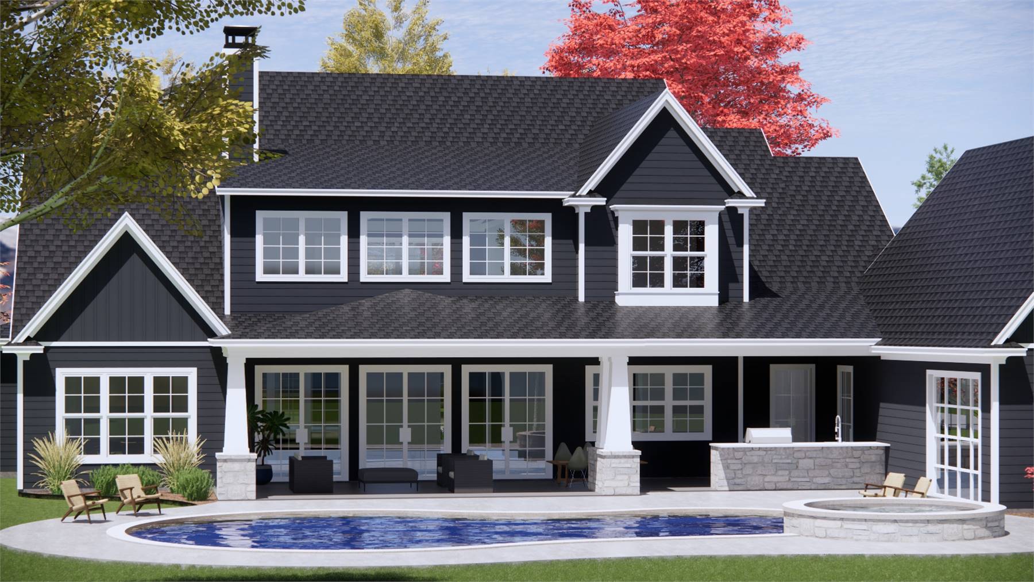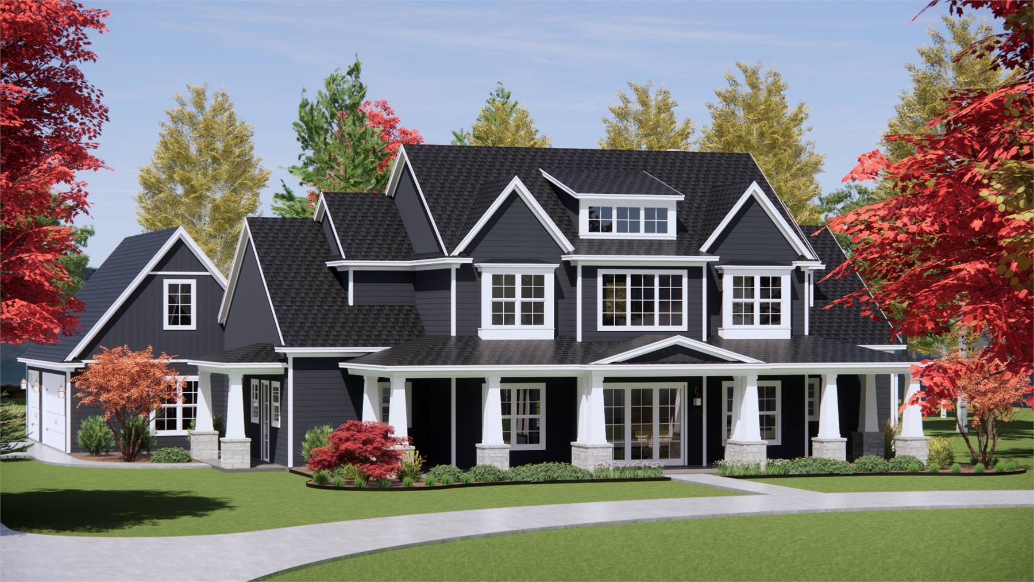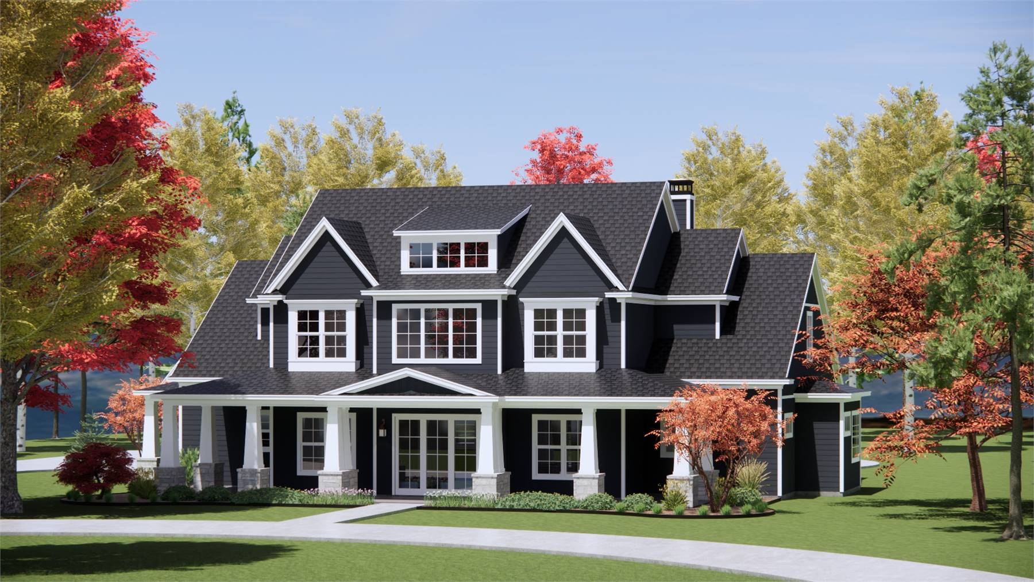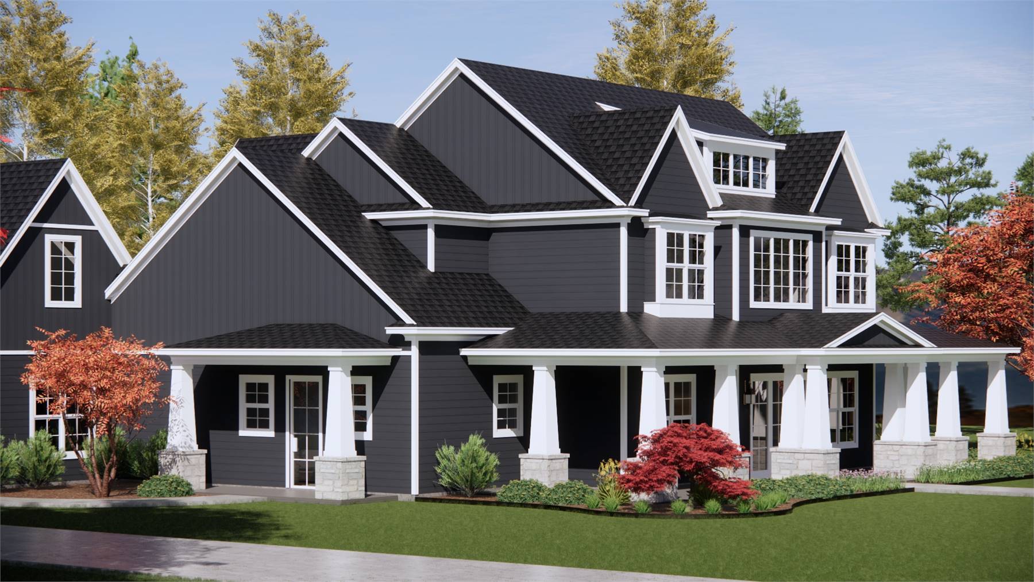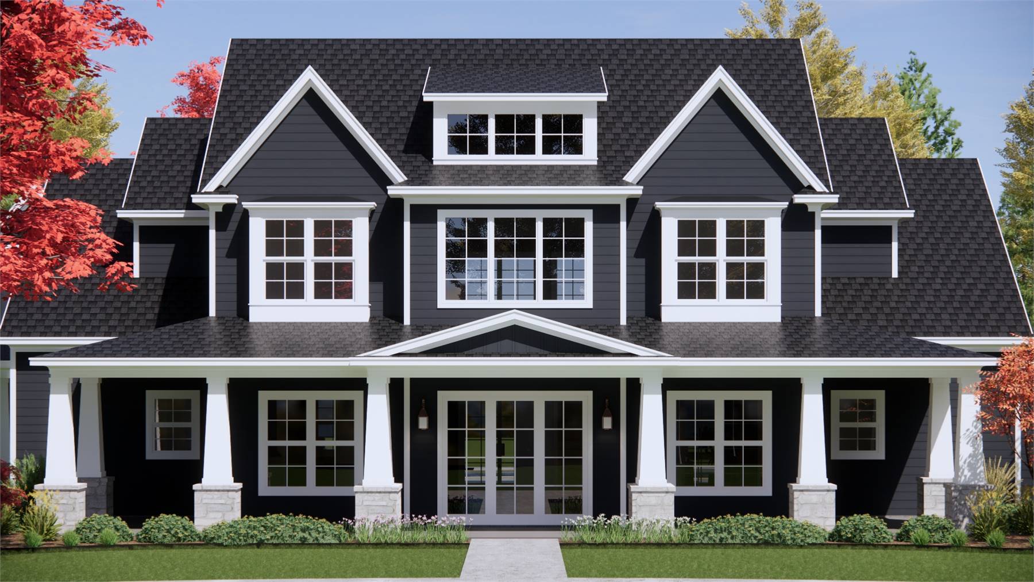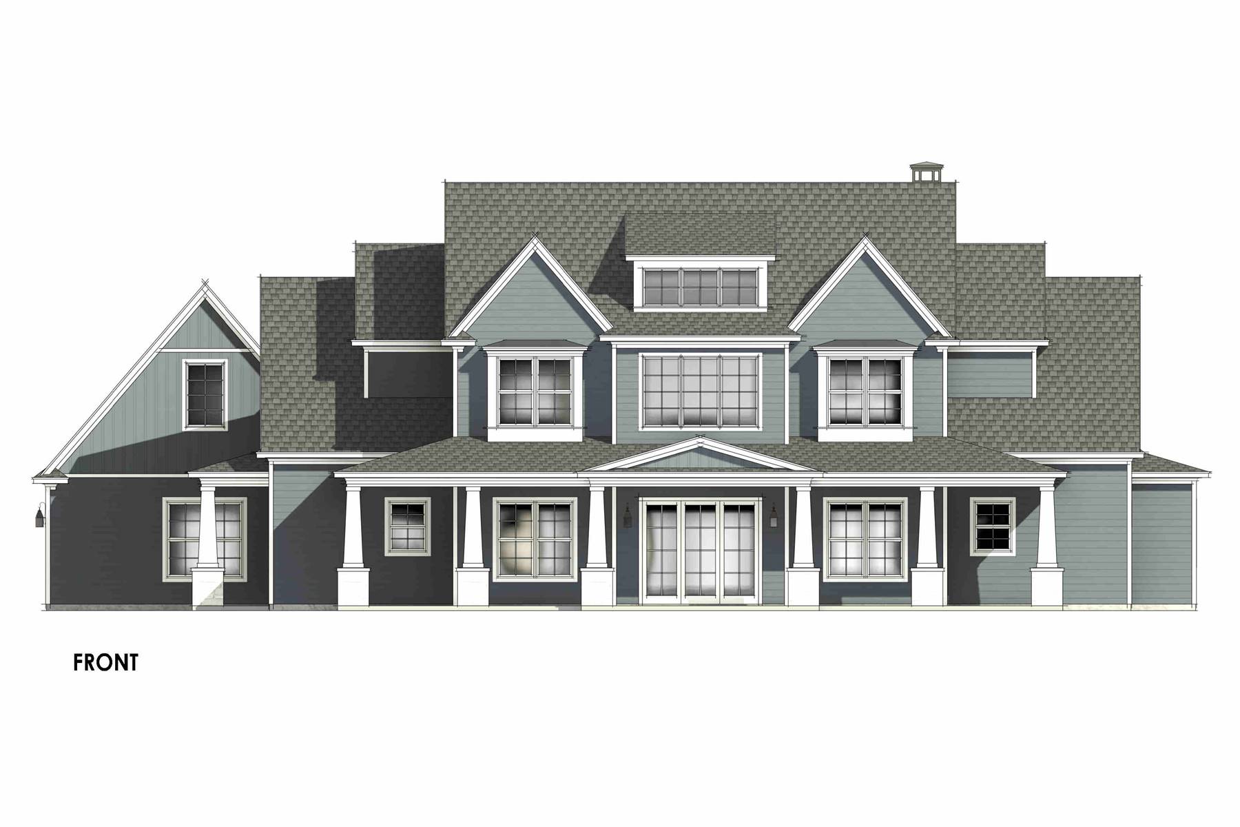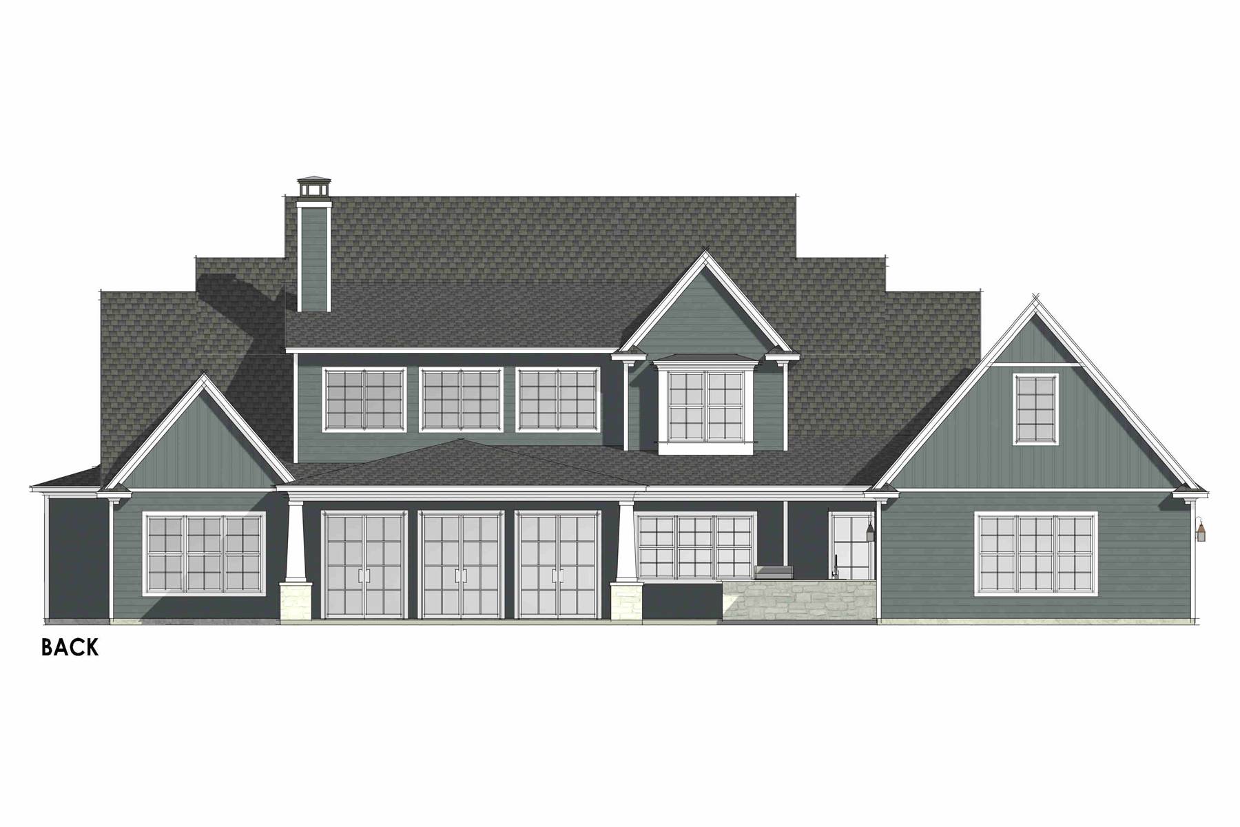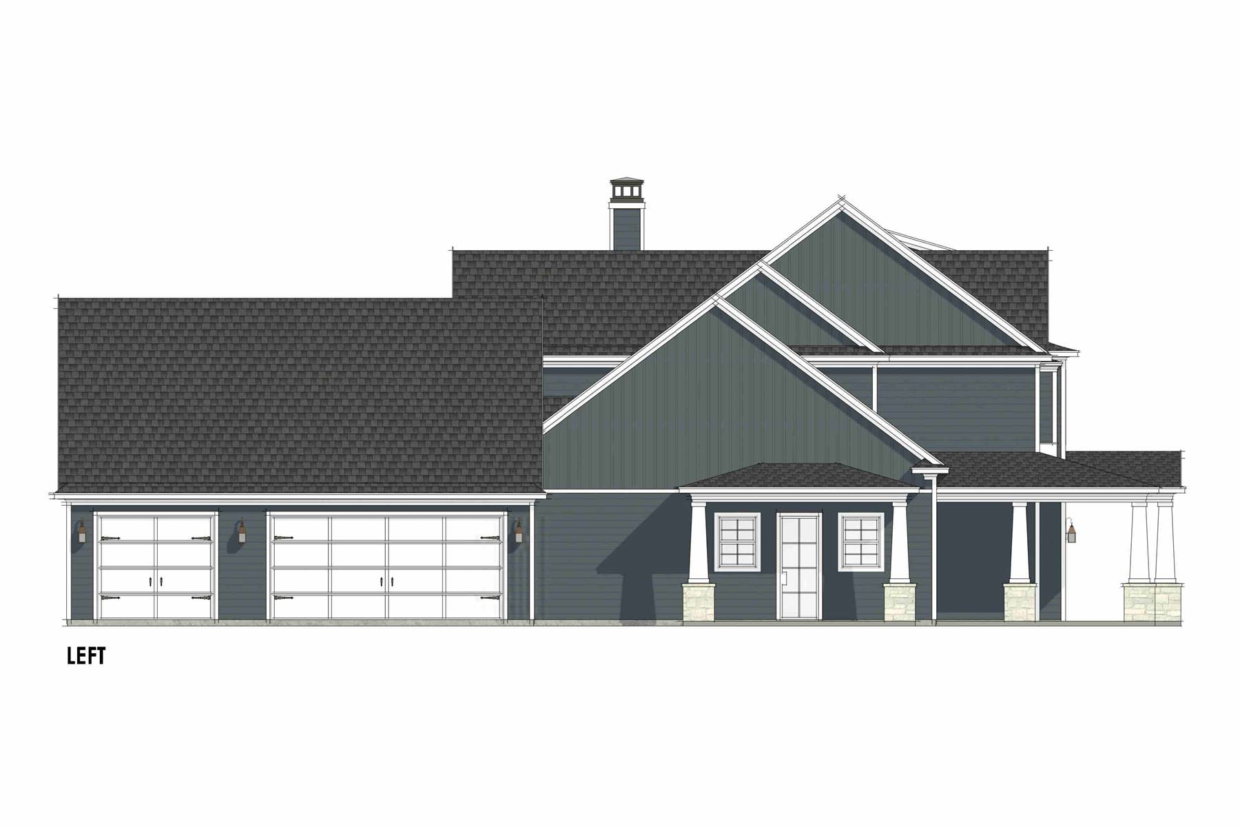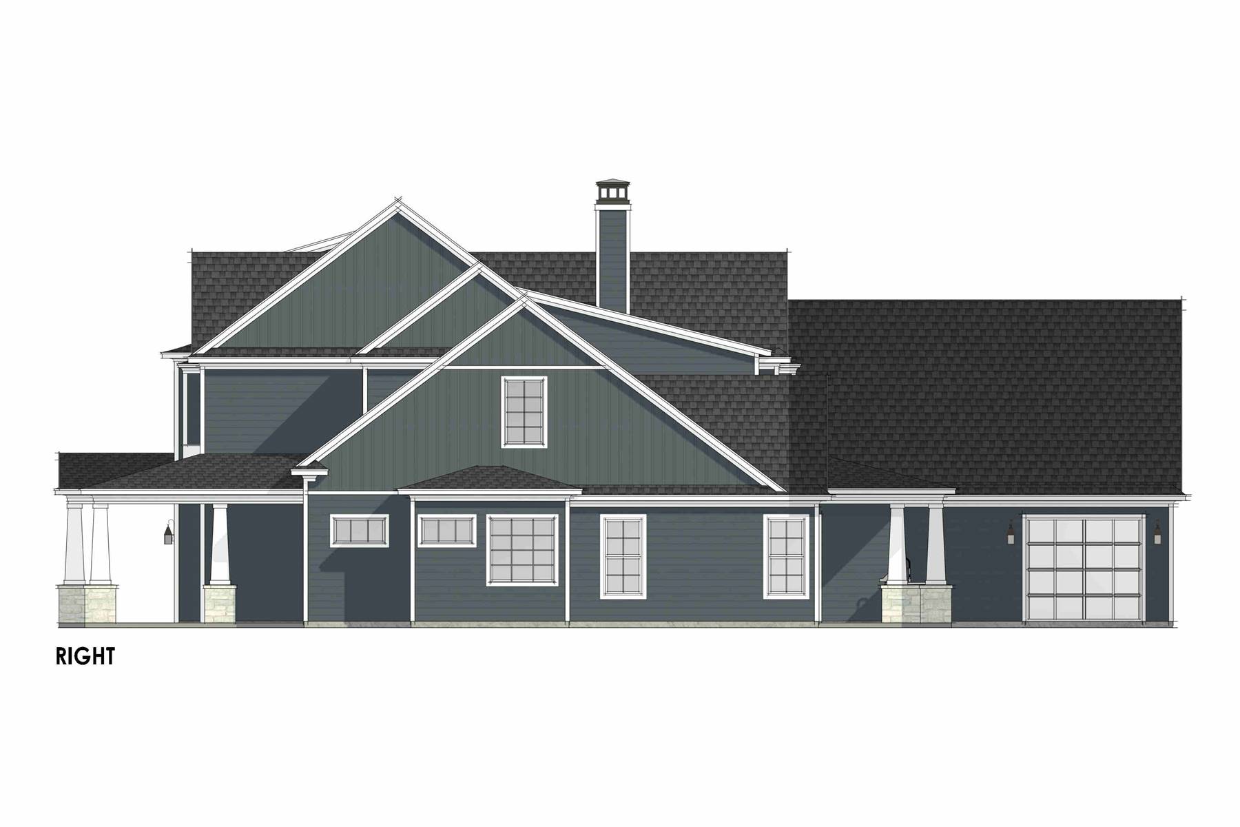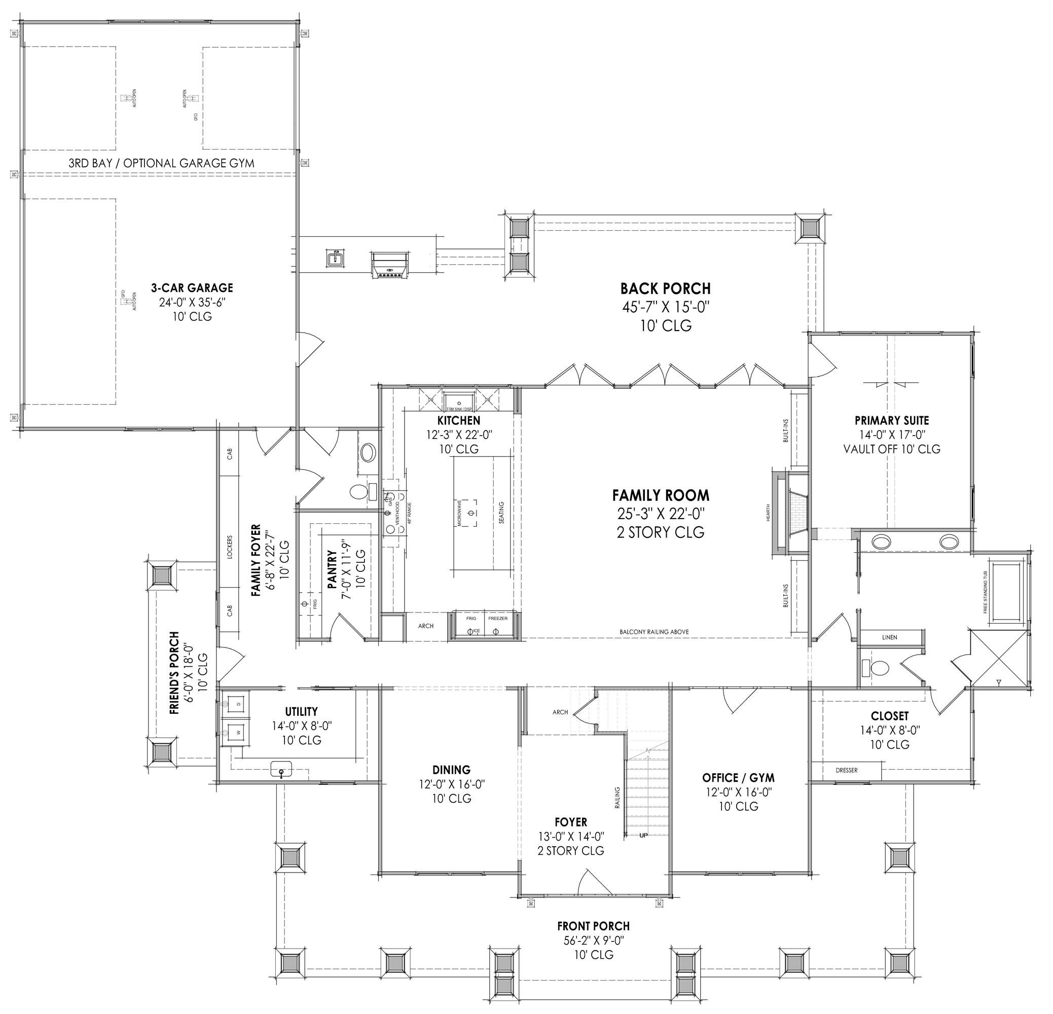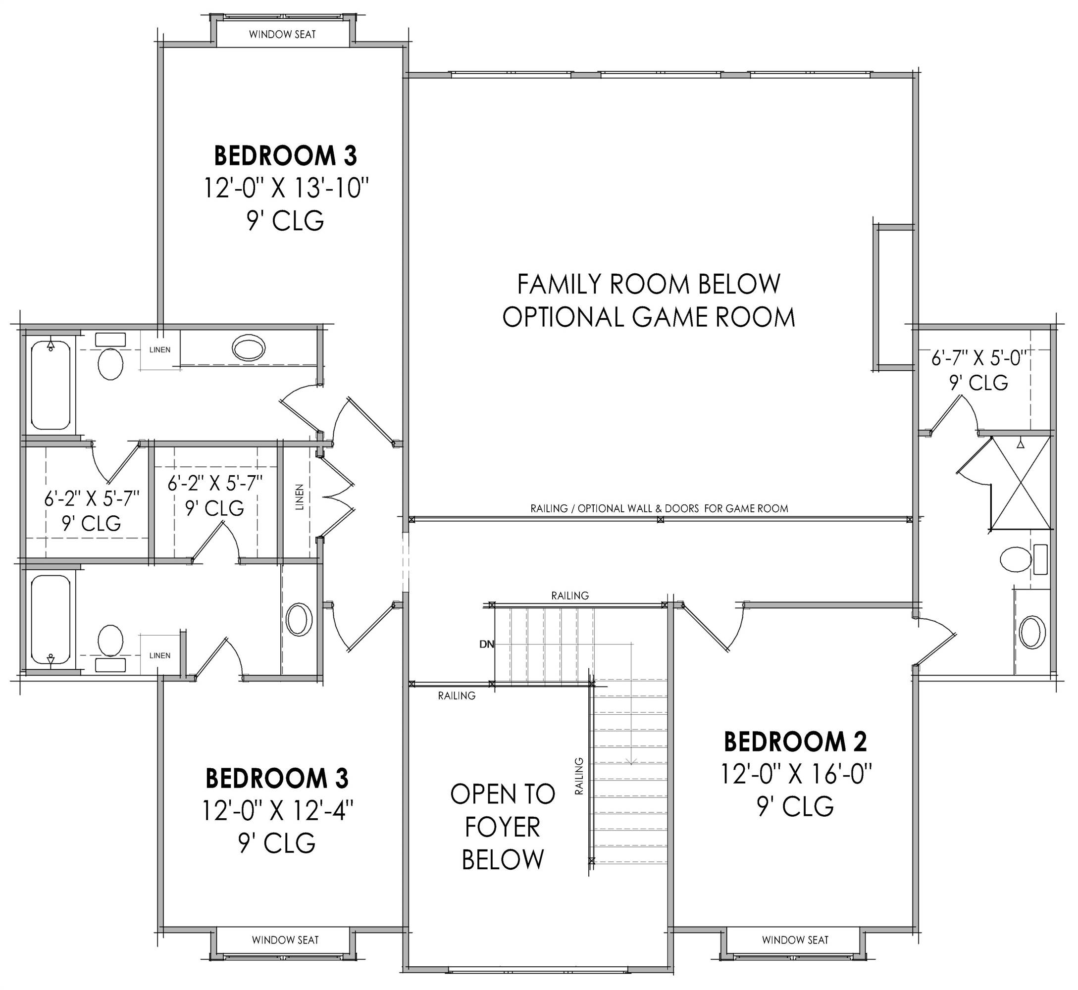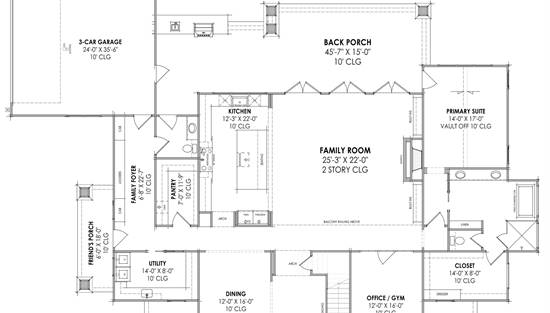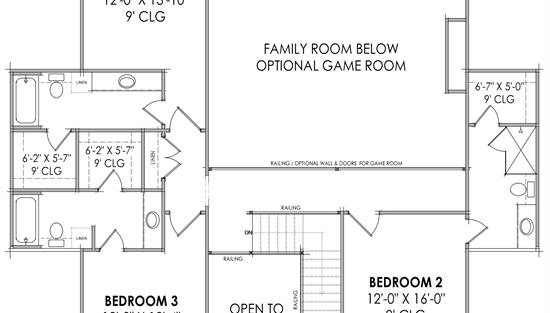- Plan Details
- |
- |
- Print Plan
- |
- Modify Plan
- |
- Reverse Plan
- |
- Cost-to-Build
- |
- View 3D
- |
- Advanced Search
About House Plan 6792:
Looking for a farmhouse with all the trimmings? Give House Plan 6792 your consideration! This 3,938-square-foot design offers a two-story layout with so much for a family to enjoy. First up, make sure to appreciate its country curb appeal, complete with gables, dormers, and a wide front porch. The interior features a mix of formal and informal spaces between the formal dining and island kitchen open to the two-story family room. There's also a five-piece primary suite and an office/gym on the main level. Three more bedroom suites are located upstairs. If you'd like more usable square footage instead of volume, you can get a large game room up here, too! House Plan 6792 also offers an exceptionally practical family foyer and a barbecue porch in back. Just imagine the possibilities!
Plan Details
Key Features
2 Story Volume
Arches
Attached
Covered Front Porch
Covered Rear Porch
Dining Room
Double Vanity Sink
Family Room
Fireplace
Home Office
Kitchen Island
Laundry 1st Fl
Loft / Balcony
Primary Bdrm Main Floor
Mud Room
Open Floor Plan
Separate Tub and Shower
Side-entry
Suited for view lot
U-Shaped
Vaulted Ceilings
Vaulted Great Room/Living
Vaulted Primary
Walk-in Closet
Walk-in Pantry
Build Beautiful With Our Trusted Brands
Our Guarantees
- Only the highest quality plans
- Int’l Residential Code Compliant
- Full structural details on all plans
- Best plan price guarantee
- Free modification Estimates
- Builder-ready construction drawings
- Expert advice from leading designers
- PDFs NOW!™ plans in minutes
- 100% satisfaction guarantee
- Free Home Building Organizer
.png)
.png)
