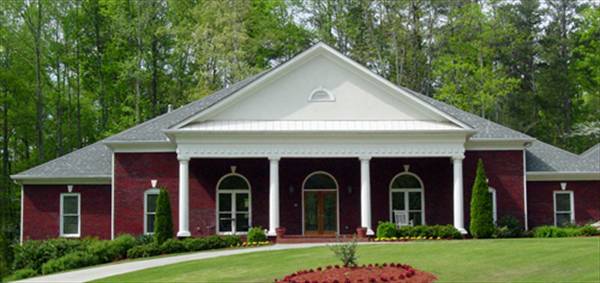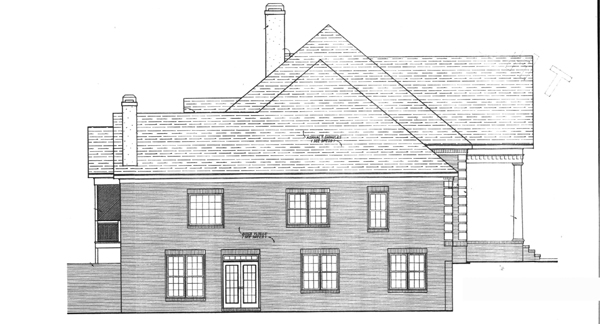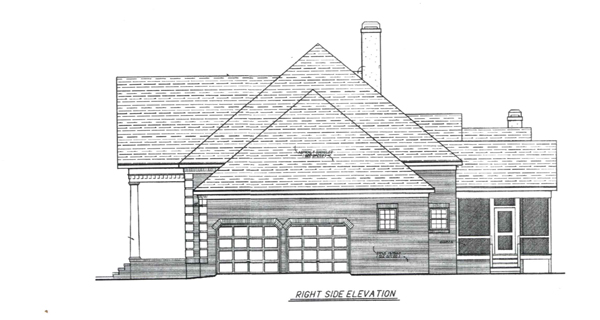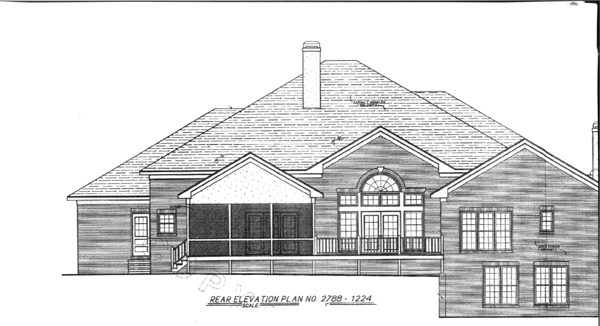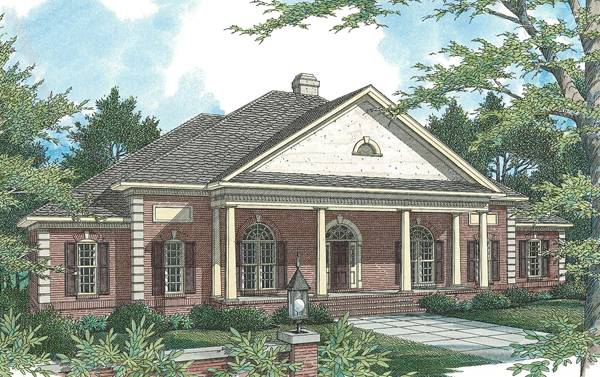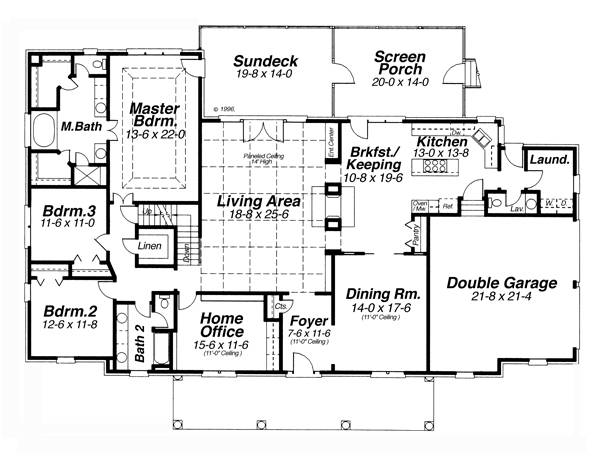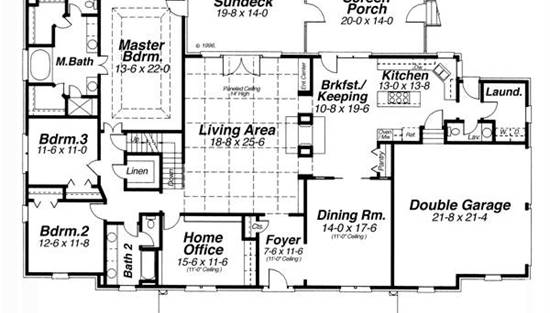- Plan Details
- |
- |
- Print Plan
- |
- Modify Plan
- |
- Reverse Plan
- |
- Cost-to-Build
- |
- View 3D
- |
- Advanced Search
About House Plan 6796:
This impressive Georgian ranch is features radius windows & quoin corners inside the elegant front porch. Fourteen foot ceilings in the living room feature a luxurious paneled treatment while the eleven foot ceilings adorning the front rooms allow for the radius windows that accent the front porch.
A see through fireplace is a focal point in the living area while providing warmth to the home's keeping room on the other side.
The bedroom wing of the house features two secondary bedrooms and a luxurious master suite.
Across from the library, an open staircase leads you to the terrace level. It can be closed by a door on the landing or open if this level is completed. A permanent staircase leads to the attic. This space can be a place of expansion or easily accessible walk-up storage.
A see through fireplace is a focal point in the living area while providing warmth to the home's keeping room on the other side.
The bedroom wing of the house features two secondary bedrooms and a luxurious master suite.
Across from the library, an open staircase leads you to the terrace level. It can be closed by a door on the landing or open if this level is completed. A permanent staircase leads to the attic. This space can be a place of expansion or easily accessible walk-up storage.
Plan Details
Key Features
Arches
Attached
Basement
Covered Front Porch
Covered Rear Porch
Deck
Dining Room
Double Vanity Sink
Fireplace
Foyer
Front Porch
Great Room
His and Hers Primary Closets
Kitchen Island
Laundry 1st Fl
Library/Media Rm
Primary Bdrm Main Floor
Nook / Breakfast Area
Screened Porch/Sunroom
Separate Tub and Shower
Side-entry
Sitting Area
Suited for sloping lot
Suited for view lot
Vaulted Ceilings
Walk-in Closet
Walkout Basement
Build Beautiful With Our Trusted Brands
Our Guarantees
- Only the highest quality plans
- Int’l Residential Code Compliant
- Full structural details on all plans
- Best plan price guarantee
- Free modification Estimates
- Builder-ready construction drawings
- Expert advice from leading designers
- PDFs NOW!™ plans in minutes
- 100% satisfaction guarantee
- Free Home Building Organizer
.png)
.png)
