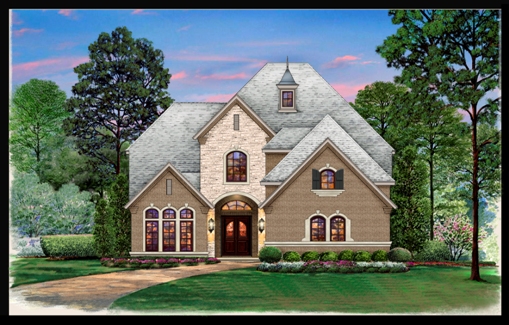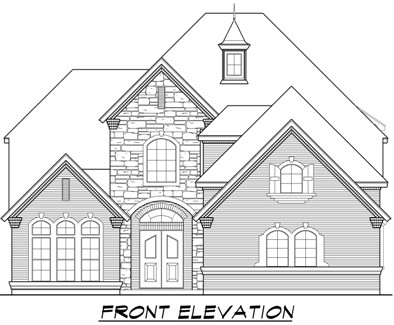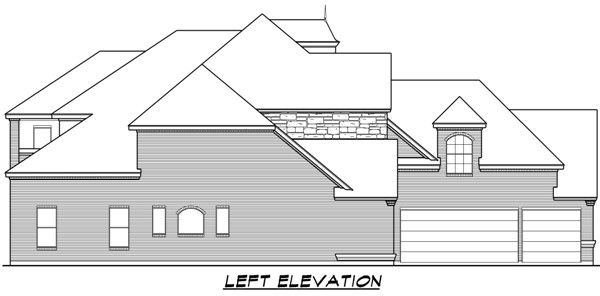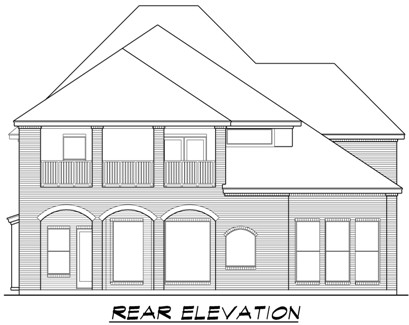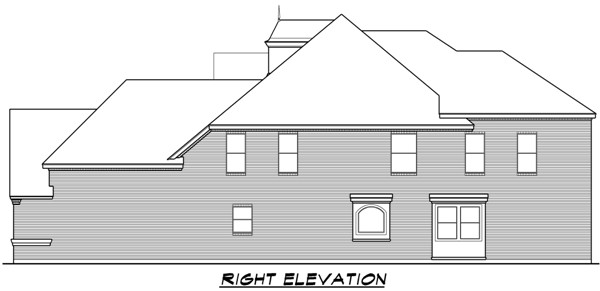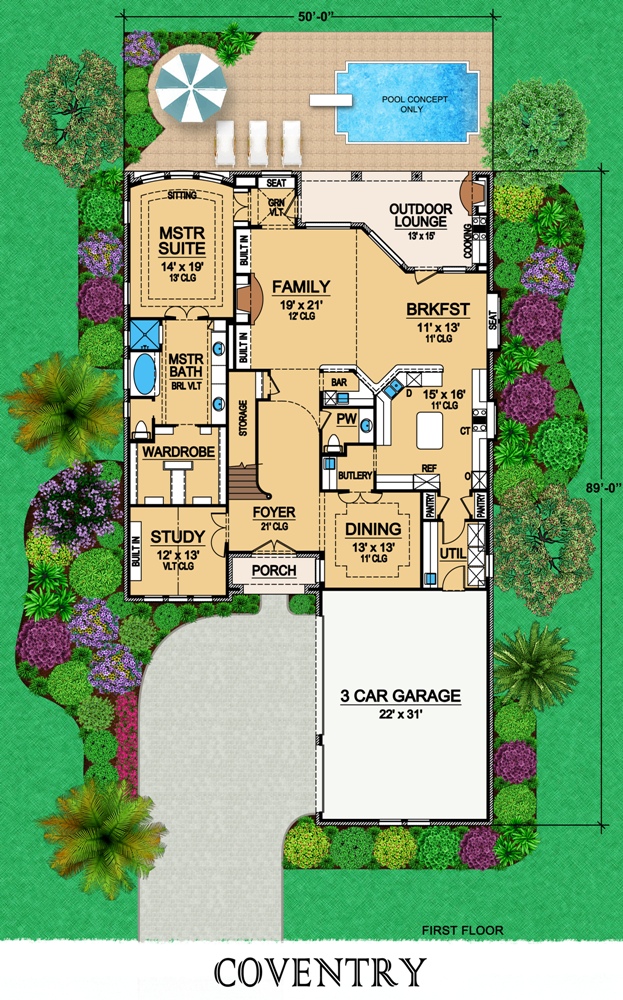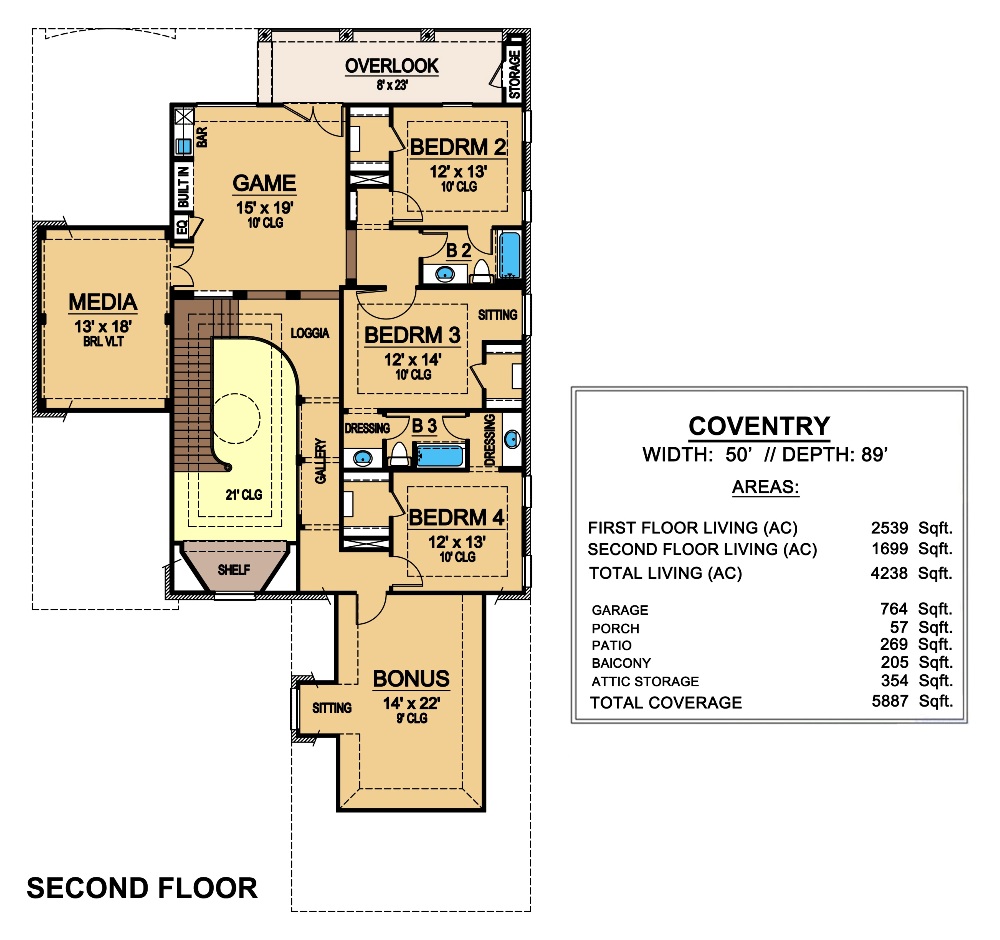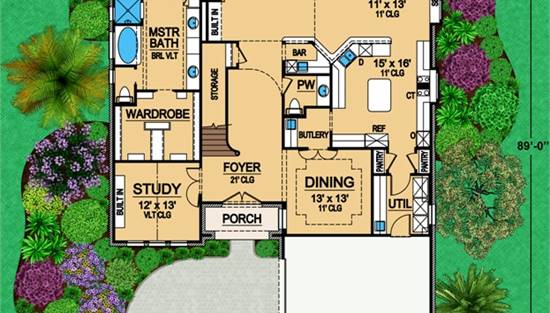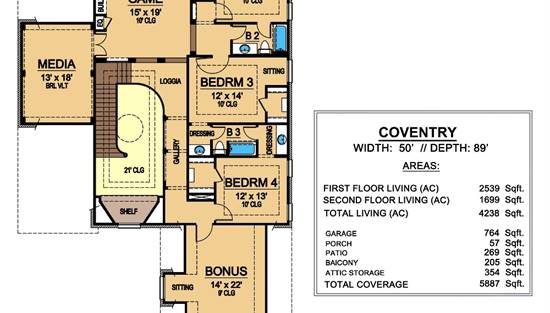- Plan Details
- |
- |
- Print Plan
- |
- Modify Plan
- |
- Reverse Plan
- |
- Cost-to-Build
- |
- View 3D
- |
- Advanced Search
About House Plan 6804:
This house plan would be the perfect choice for a narrow lot. The two story foyer opens to the elegant dining room on the right which has direct access to the butlery for ease in serving, to the left is a quiet study with built-in shelves for extra storage. The large kitchen offers a free-standing island and a breakfast bar that separates the kitchen from the breakfast. The breakfast area gives easy access to the outdoor lounge, where a fireplace and outdoor cook area allows for cookouts year around. The family room offers plenty of built-ins, and a cozy fireplace. The master suite has a bayed sitting area, trey ceilings and double doors into the lavish master bath. The master bath features a separate shower and bathtub, his and hers vanities, a barrel vault ceiling and a very spacious wardrobe. The second floor houses three family bedrooms with walk-in closets, full bathrooms. To complete the second floor, and this luxurious house plan is a media room with barrel vaulted ceilings, and a game room with built-ins and a bar.
Plan Details
Key Features
2 Story Volume
Attached
Butler's Pantry
Covered Front Porch
Covered Rear Porch
Dining Room
Double Vanity Sink
Family Room
Fireplace
Foyer
Home Office
Kitchen Island
Laundry 1st Fl
Library/Media Rm
Primary Bdrm Main Floor
Nook / Breakfast Area
Peninsula / Eating Bar
Separate Tub and Shower
Side-entry
Slab
Walk-in Closet
Build Beautiful With Our Trusted Brands
Our Guarantees
- Only the highest quality plans
- Int’l Residential Code Compliant
- Full structural details on all plans
- Best plan price guarantee
- Free modification Estimates
- Builder-ready construction drawings
- Expert advice from leading designers
- PDFs NOW!™ plans in minutes
- 100% satisfaction guarantee
- Free Home Building Organizer
