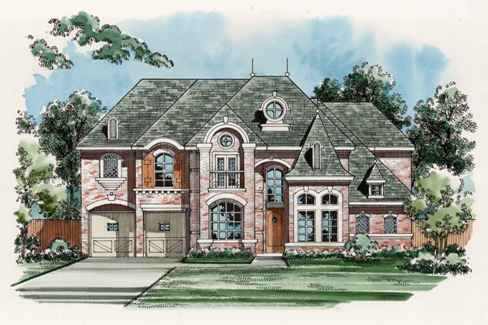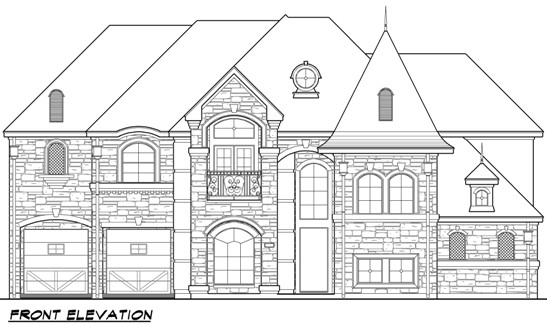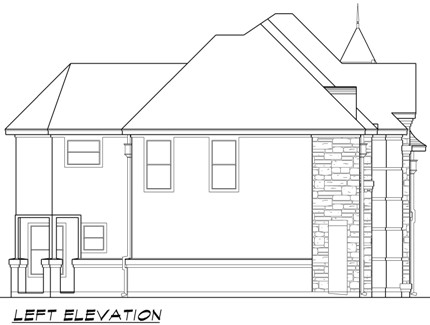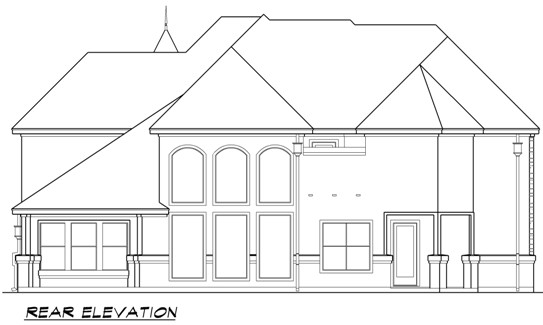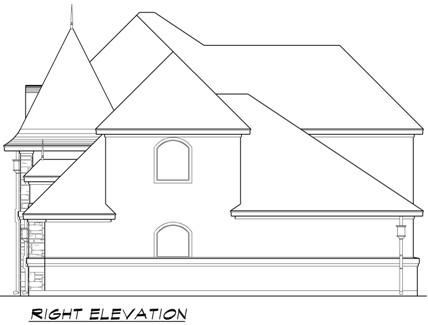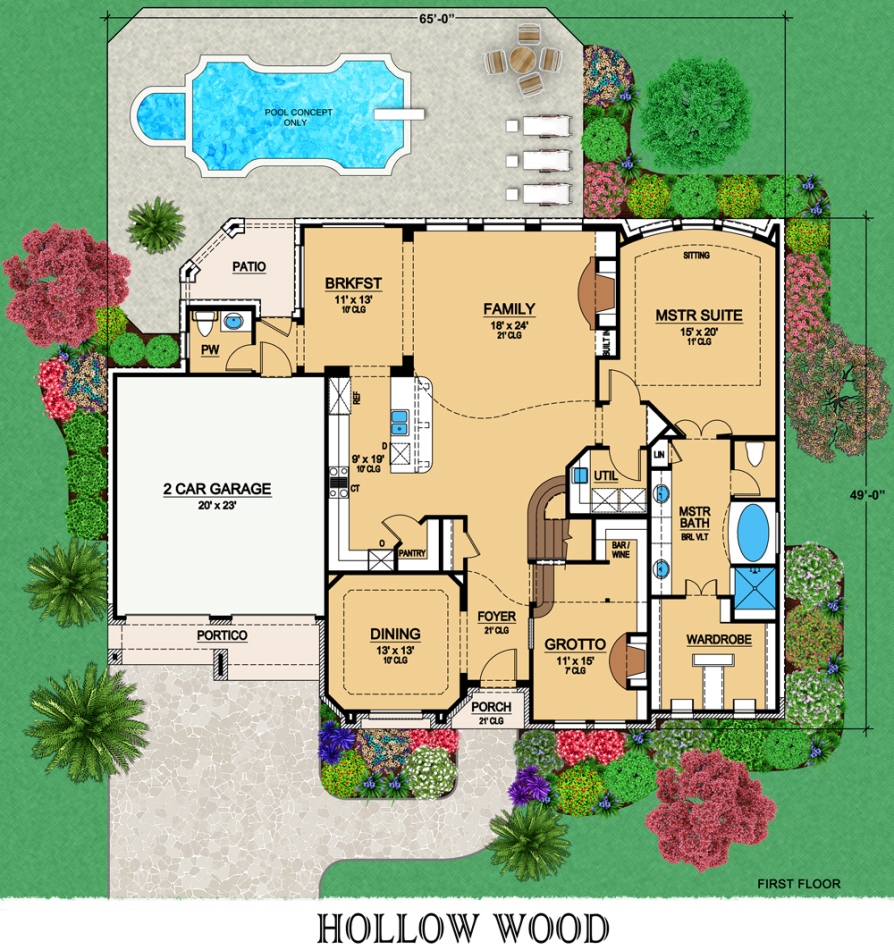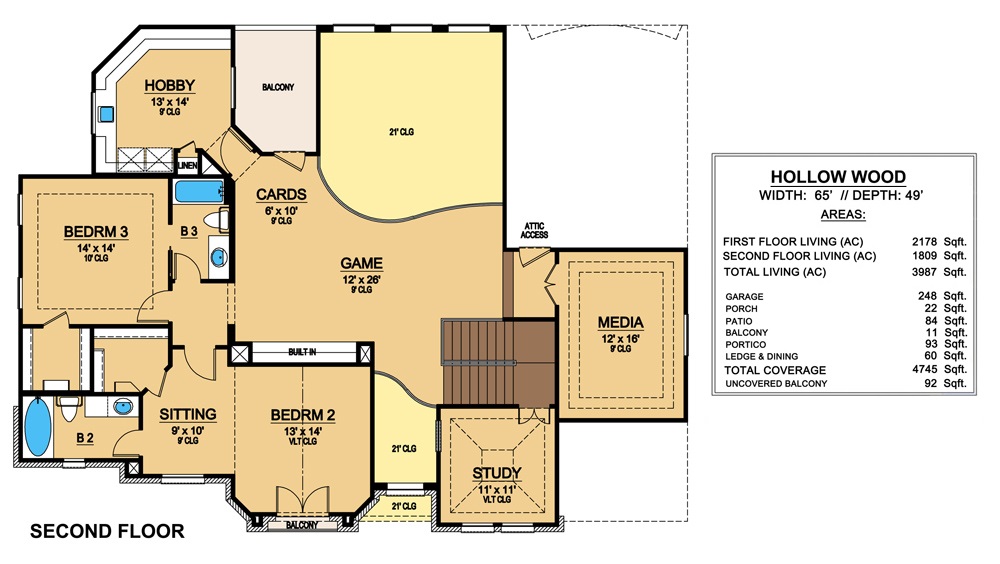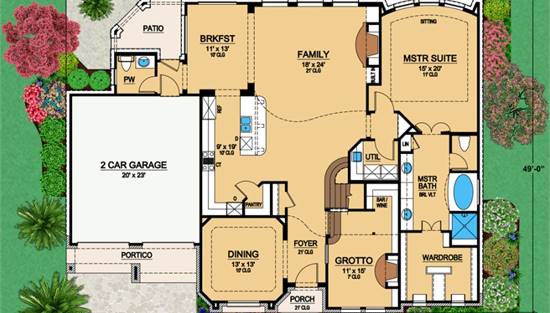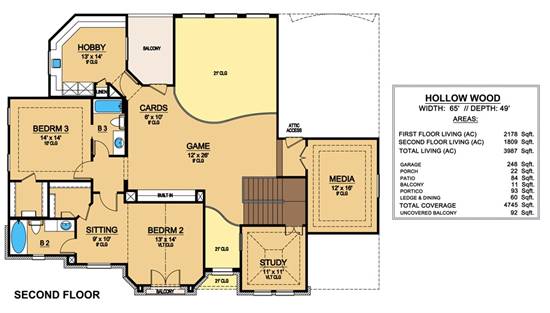- Plan Details
- |
- |
- Print Plan
- |
- Modify Plan
- |
- Reverse Plan
- |
- Cost-to-Build
- |
- View 3D
- |
- Advanced Search
About House Plan 6807:
This beautiful chateau home plan offers interesting rooms, including the octagon dining room, two-story foyer and family room with bank of windows and warming fireplace. The sunken grotto is a nice place to relax and read a favorite book, or to sit by the fire on a winter evening. The kitchen, breakfast area, and family room offer a feeling of openness, while being broken up by an island/eating bar and pillars. The master suite features a bayed sitting area and a lavish master bath, complete with his and hers vanities, a separate shower and bathtub, and a large wardrobe. Located halfway up the stairs is the study; separated from all other rooms due to its unique location, it is the perfect place to work from home or to get away. Upstairs houses two bedrooms with walk-in closets and private bathrooms. The game and media room is perfect for hosting guests and entertaining them. While in the game room you can enjoy looking down into the foyer and family room. To wrap up this luxury home is a hobby room, located on the second floor behind the third bedroom and is ideal for any arts and crafts projects.
Plan Details
Key Features
2 Story Volume
Attached
Covered Rear Porch
Dining Room
Double Vanity Sink
Family Room
Fireplace
Foyer
Front-entry
Home Office
Kitchen Island
Laundry 1st Fl
Library/Media Rm
Loft / Balcony
Primary Bdrm Main Floor
Nook / Breakfast Area
Peninsula / Eating Bar
Separate Tub and Shower
Slab
Walk-in Closet
Build Beautiful With Our Trusted Brands
Our Guarantees
- Only the highest quality plans
- Int’l Residential Code Compliant
- Full structural details on all plans
- Best plan price guarantee
- Free modification Estimates
- Builder-ready construction drawings
- Expert advice from leading designers
- PDFs NOW!™ plans in minutes
- 100% satisfaction guarantee
- Free Home Building Organizer
.png)
.png)
