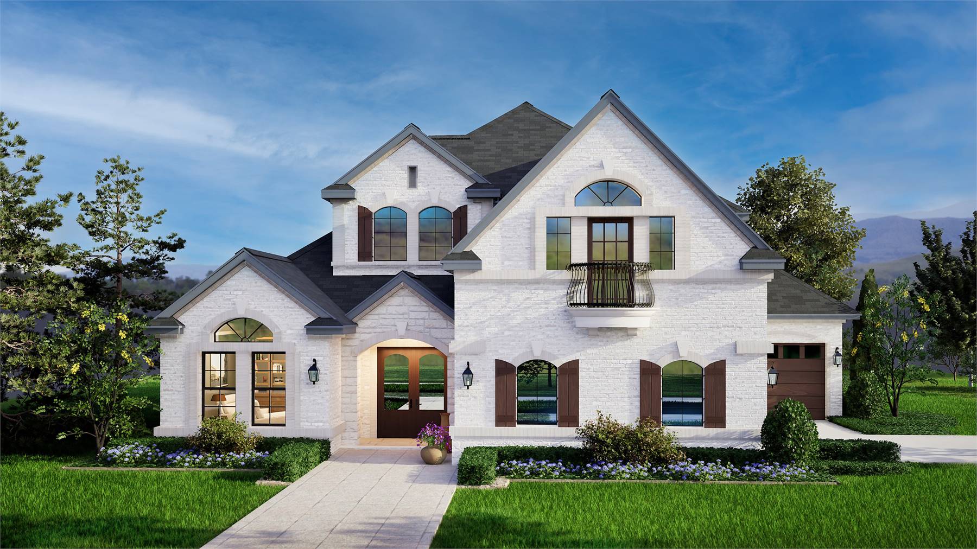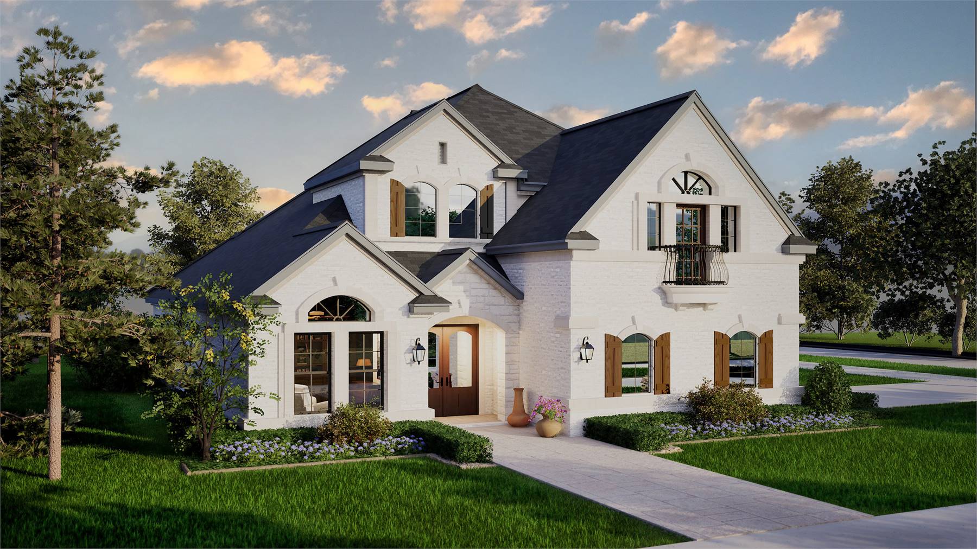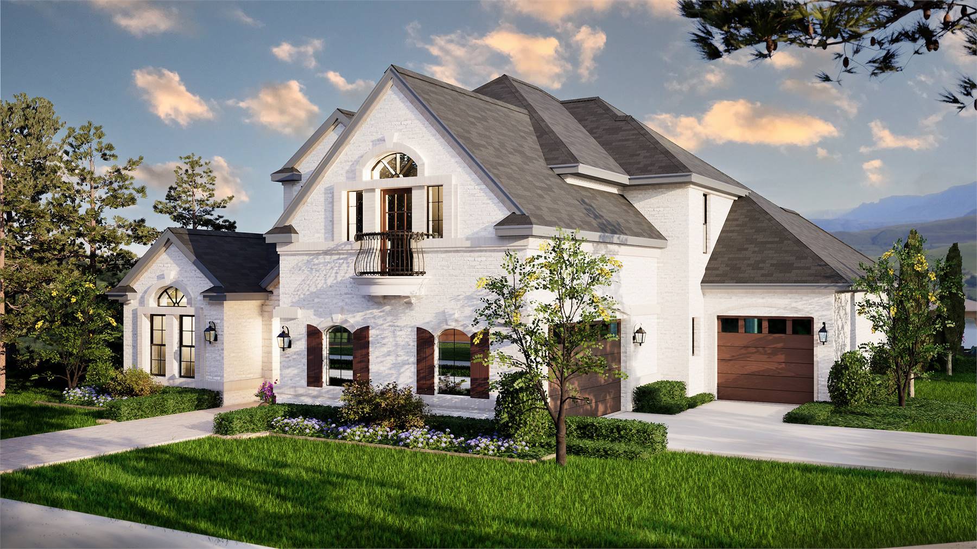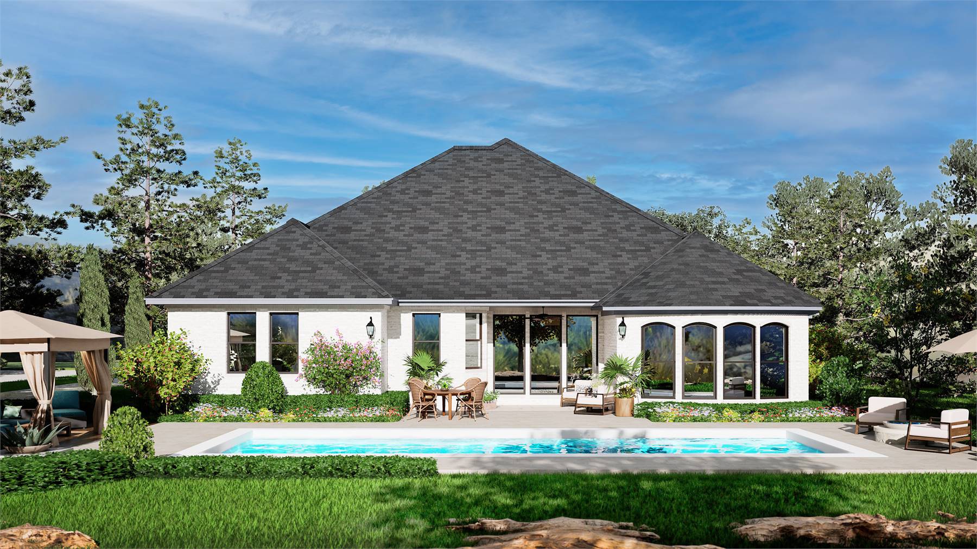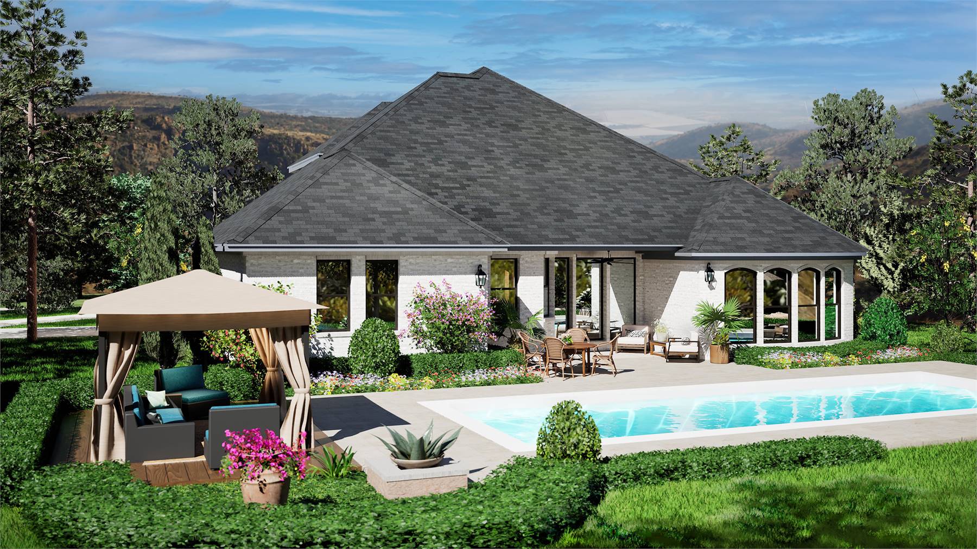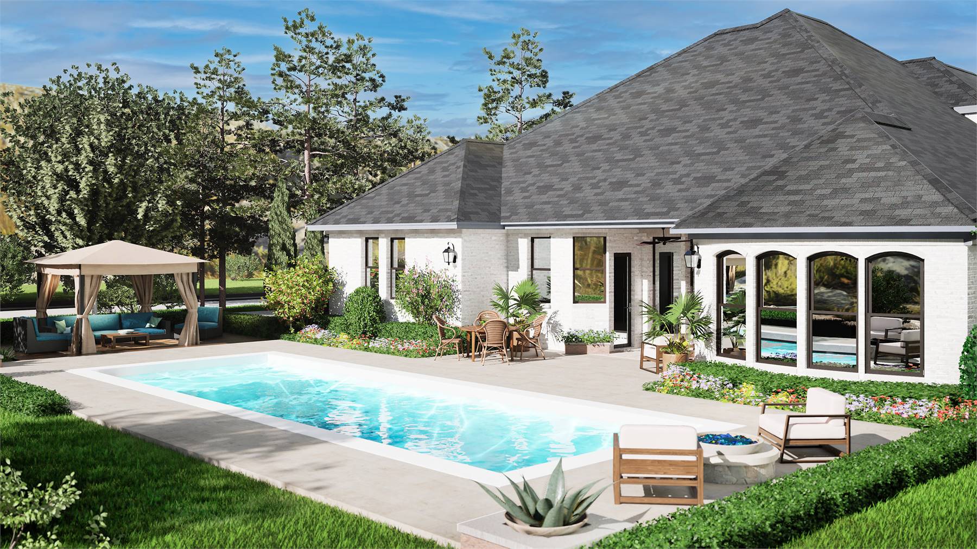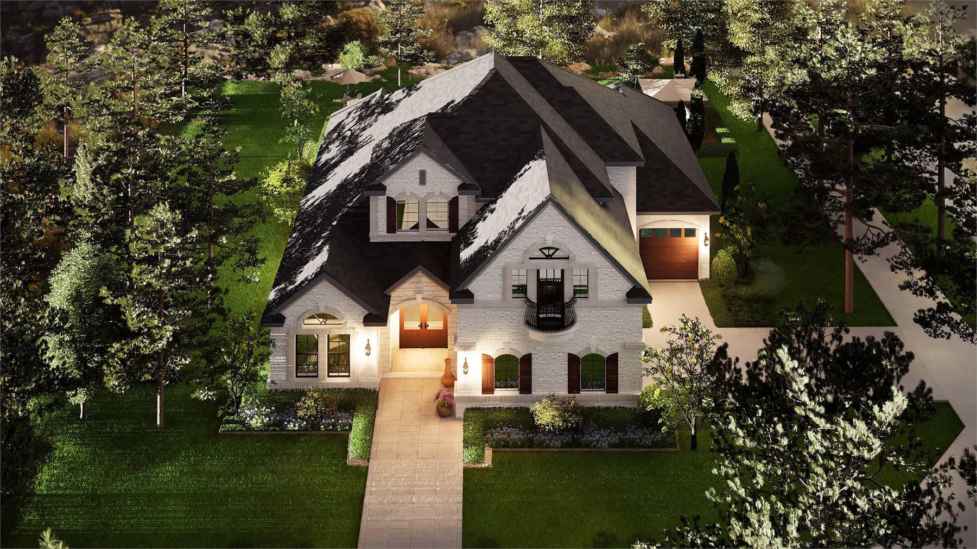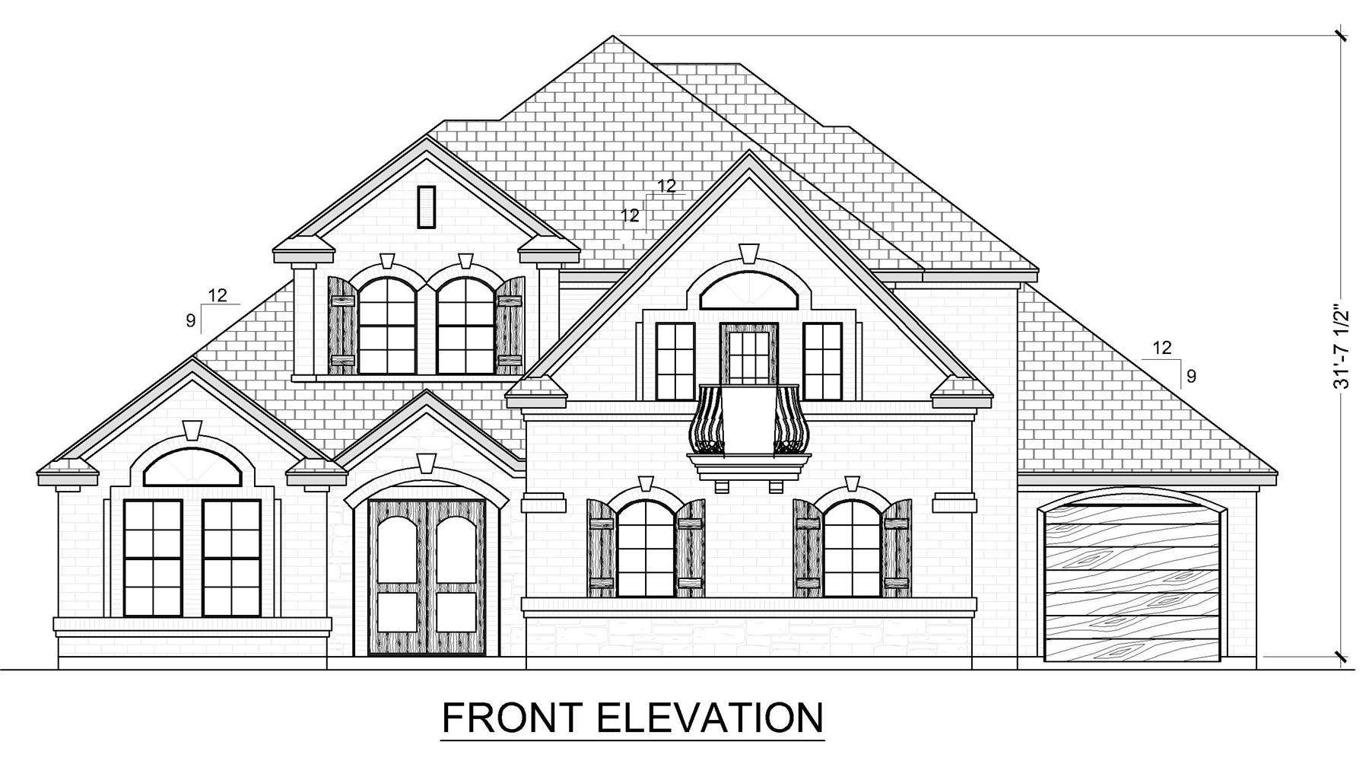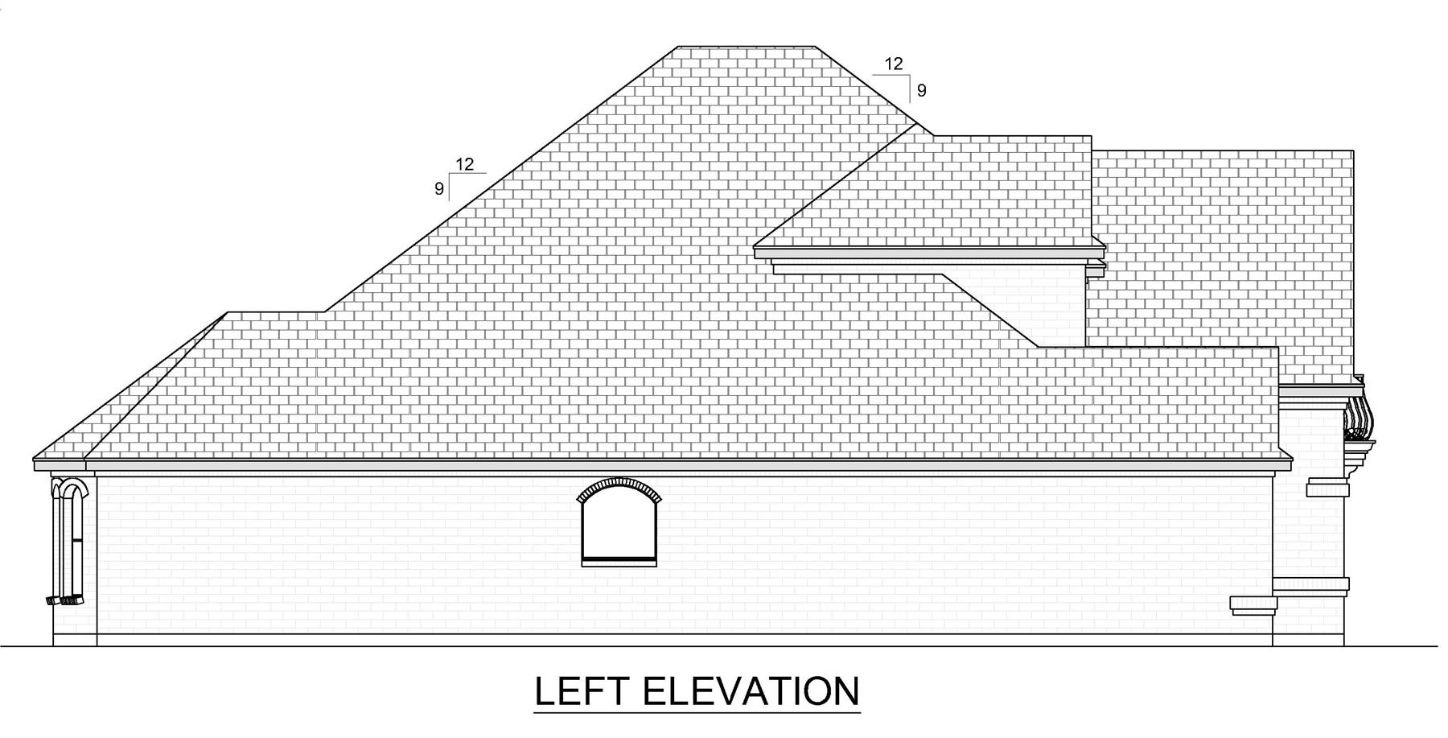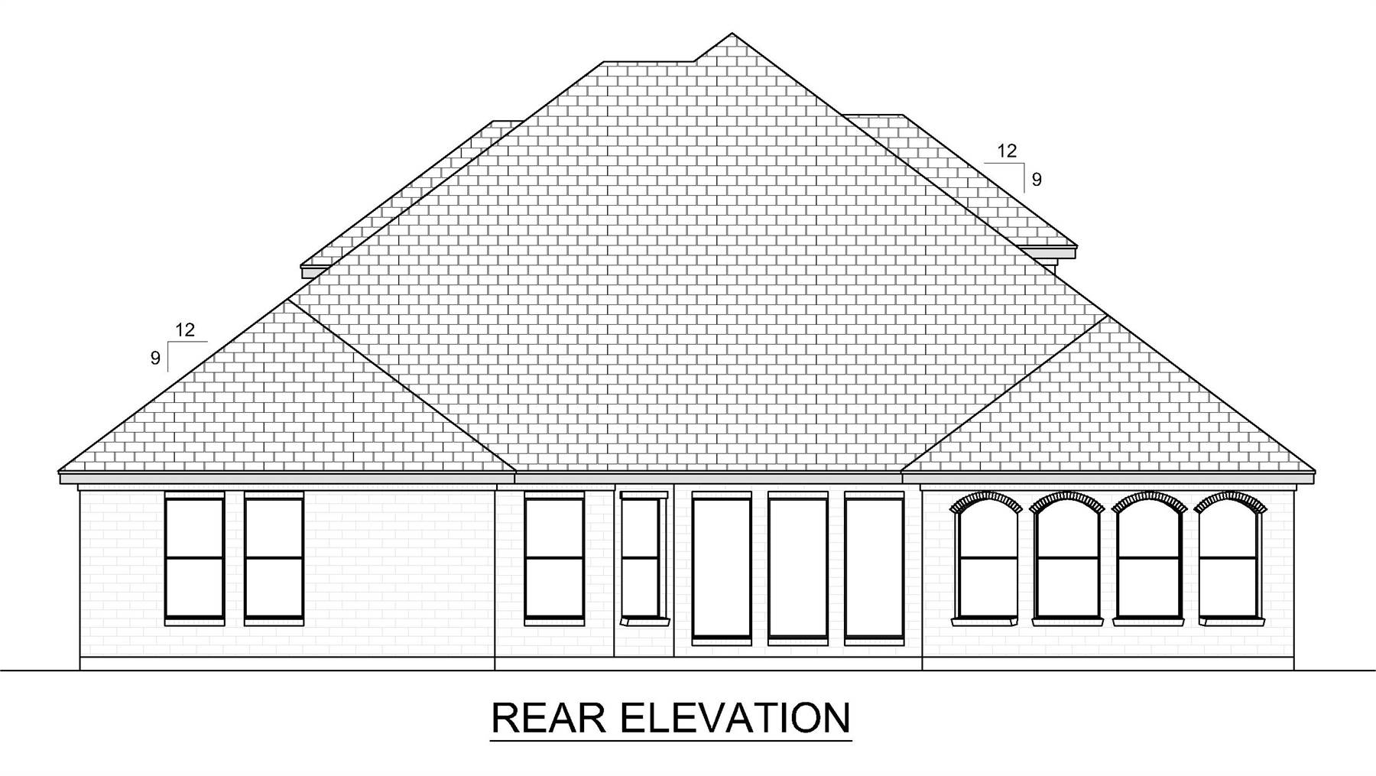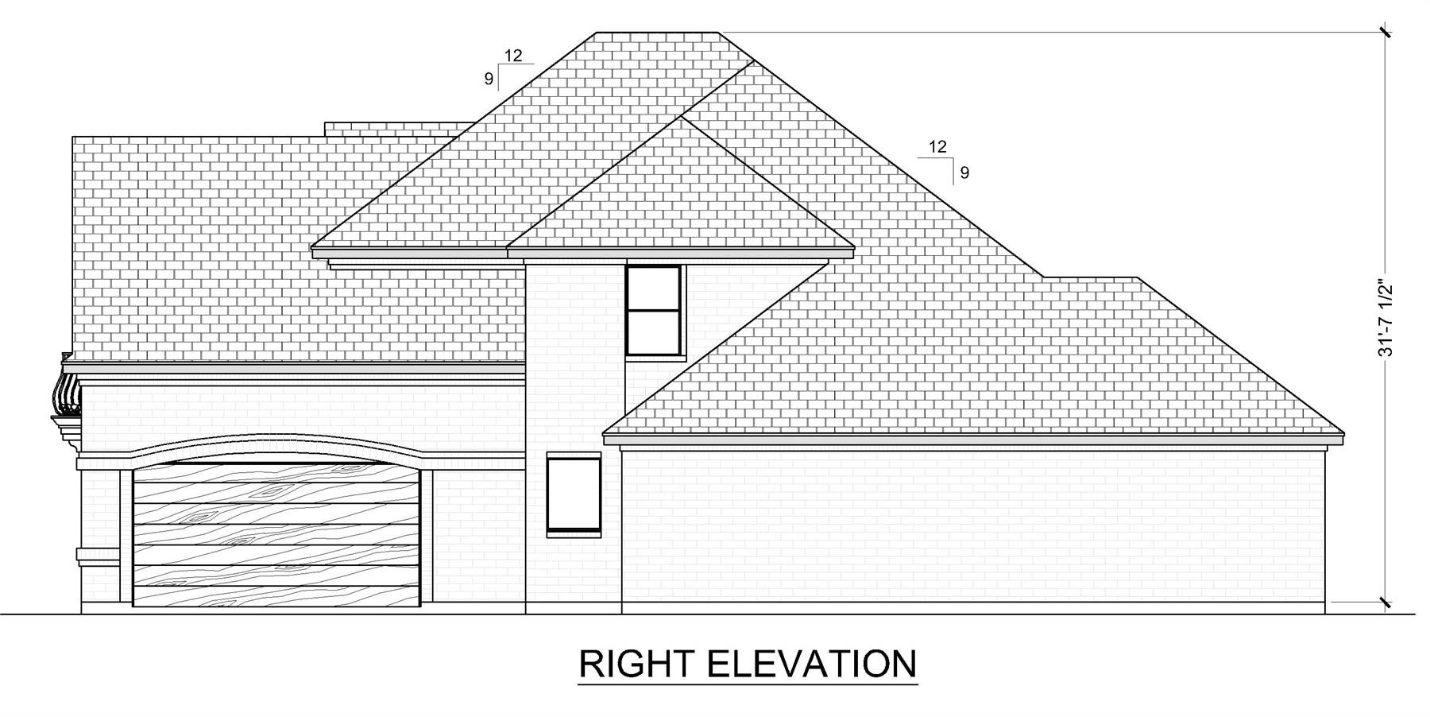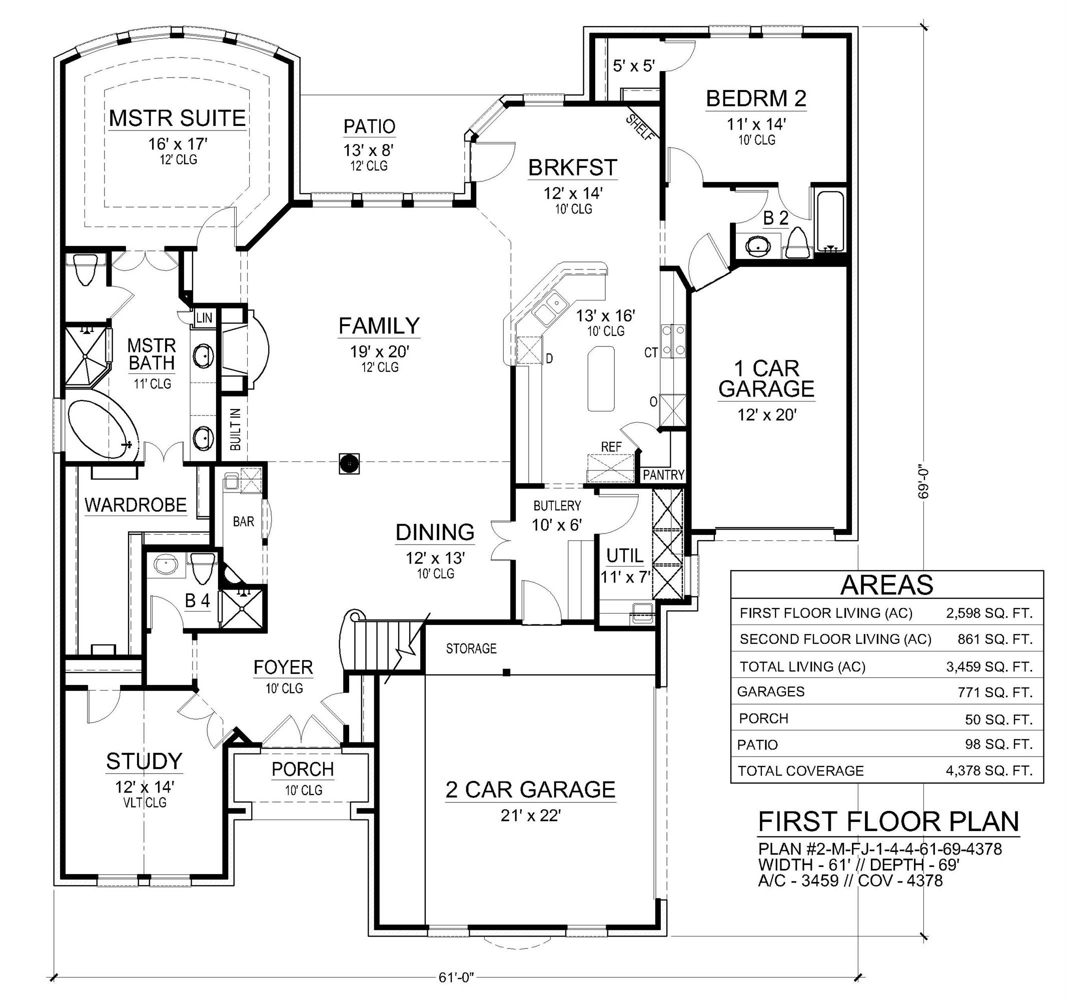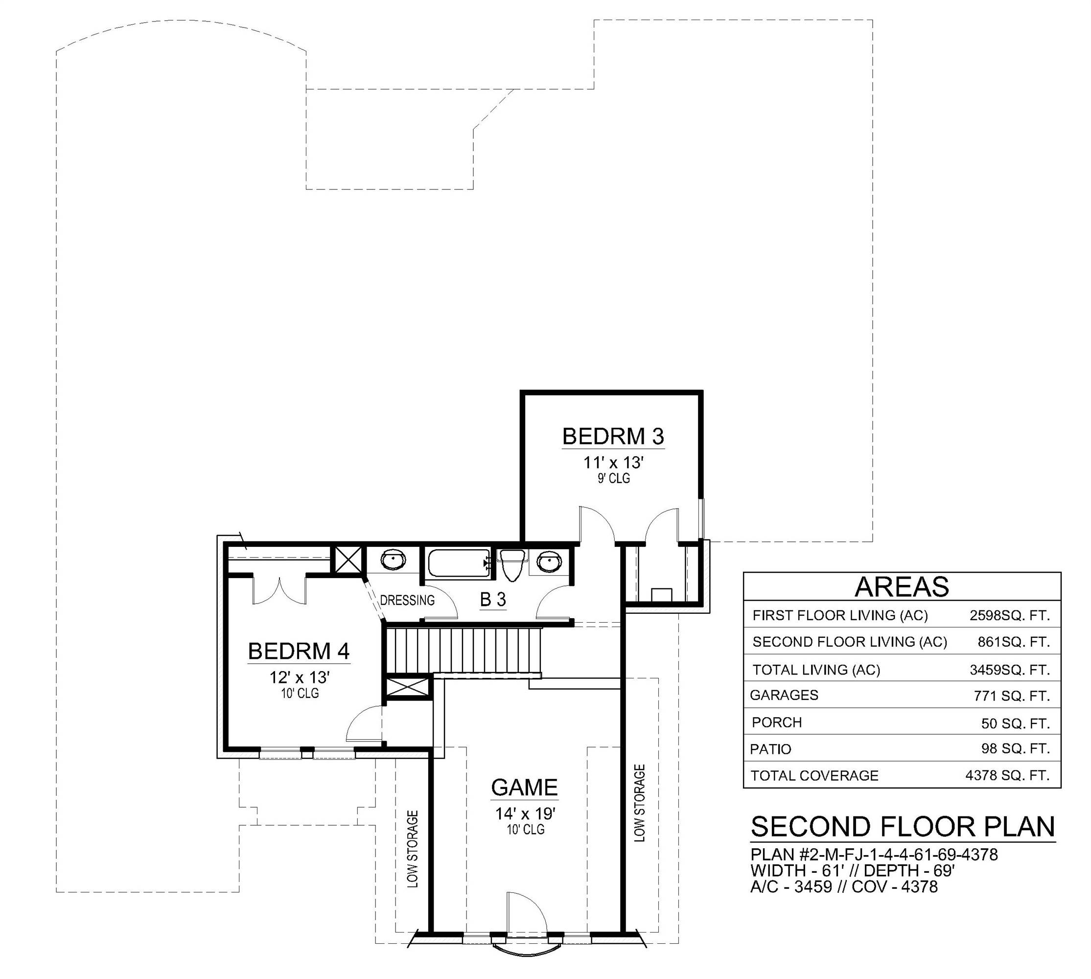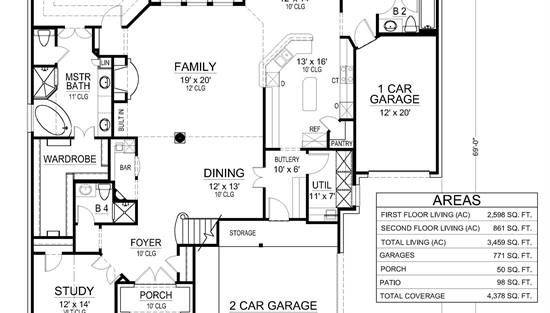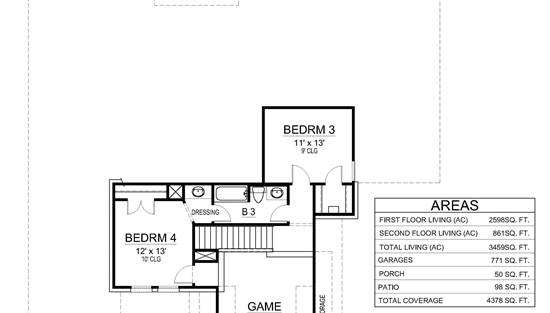- Plan Details
- |
- |
- Print Plan
- |
- Modify Plan
- |
- Reverse Plan
- |
- Cost-to-Build
- |
- View 3D
- |
- Advanced Search
About House Plan 6820:
This two-story traditional luxury house plan, when you enter the foyer you can see all the way to the patio through the family and dining room. The Study accompanies these rooms and is located to the left of the foyer. To the left of the family room is the Master Suite, which has 12' high trey ceilings and a luxurious master bath that features a spacious wardrobe, a garden tub, a separate shower and his and hers vanities. The kitchen opens to the family room and breakfast nook, separated only by the breakfast bar. The kitchen has easy access to the dining room through the butlery, perfect for serving dinner for family and friends. The family bedroom just off of the breakfast nook would make a perfect in-law suite, guest room or teen suite that is complete with access to a one-car garage. On the second floor is two family bedrooms and the sizable game room, they all share one full bathroom, completing this luxury home.
Plan Details
Key Features
Attached
Butler's Pantry
Covered Front Porch
Covered Rear Porch
Dining Room
Double Vanity Sink
Family Room
Fireplace
Foyer
Front-entry
Home Office
Kitchen Island
Laundry 1st Fl
Library/Media Rm
Primary Bdrm Main Floor
Nook / Breakfast Area
Peninsula / Eating Bar
Separate Tub and Shower
Side-entry
Slab
Split Bedrooms
Walk-in Closet
Build Beautiful With Our Trusted Brands
Our Guarantees
- Only the highest quality plans
- Int’l Residential Code Compliant
- Full structural details on all plans
- Best plan price guarantee
- Free modification Estimates
- Builder-ready construction drawings
- Expert advice from leading designers
- PDFs NOW!™ plans in minutes
- 100% satisfaction guarantee
- Free Home Building Organizer
