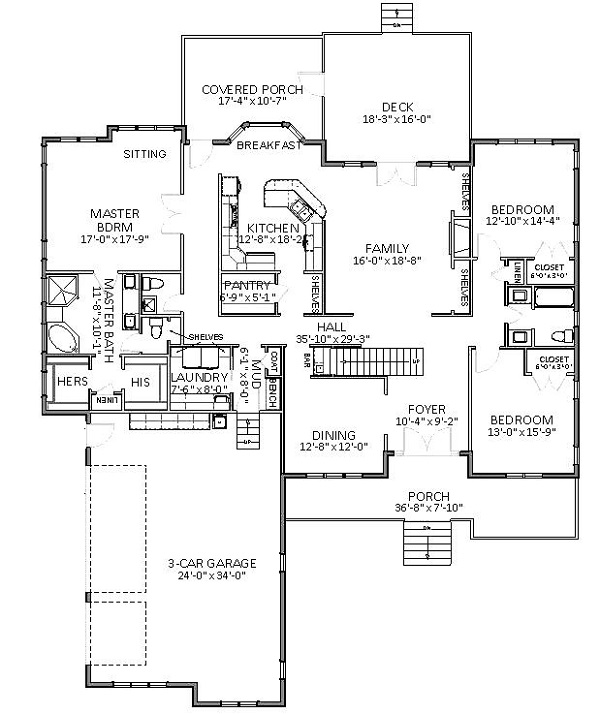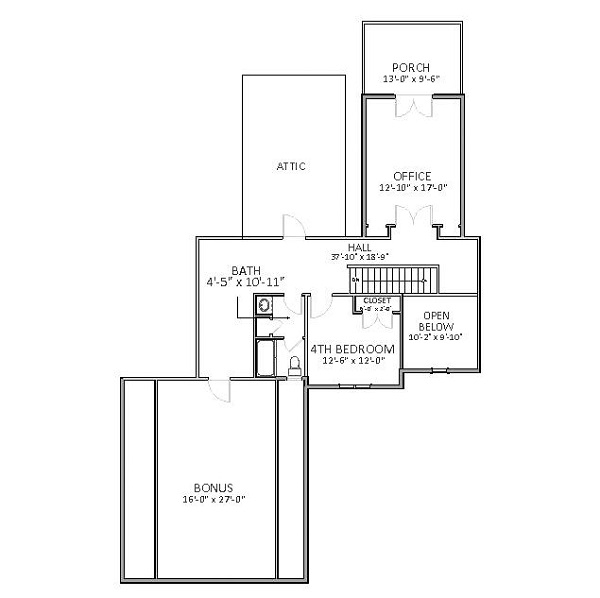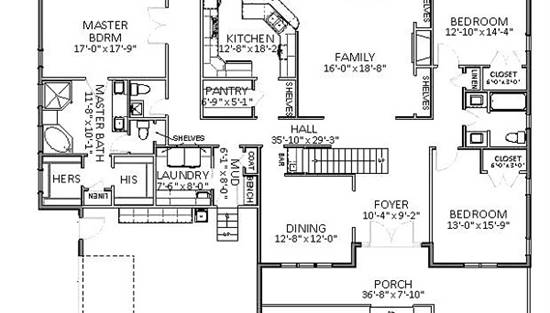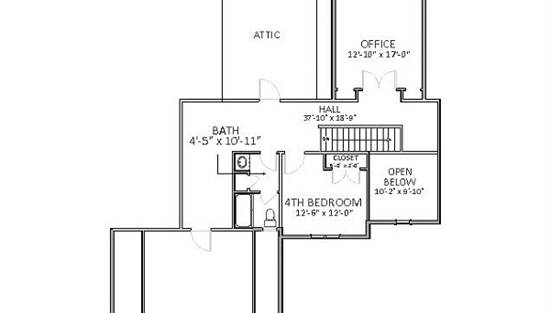- Plan Details
- |
- |
- Print Plan
- |
- Modify Plan
- |
- Reverse Plan
- |
- Cost-to-Build
- |
- View 3D
- |
- Advanced Search
About House Plan 6822:
Entering the house from the covered porch brings you into a perfect Craftsman house plan from the long covered porch the large foyer allows you to greet friends and family. The large Dining Room is on the left and two bedrooms at the right. Center is a comfortable large open living area that sets the perfect plan layout. The Master Suite boasts a sitting area with separate His and Her Closets. The kitchen has a large walk-in pantry and a breakfast area to sit and enjoy meals with your family. Laundry/Mudroom allows the family and guests to have ample room to organize and prepare to enter the house. Garage has room for storage and working area.
Plan Details
Key Features
2 Story Volume
Attached
Basement
Bonus Room
Covered Front Porch
Covered Rear Porch
Crawlspace
Daylight Basement
Deck
Dining Room
Double Vanity Sink
Family Room
Fireplace
Foyer
Front Porch
His and Hers Primary Closets
Home Office
Laundry 1st Fl
Loft / Balcony
Primary Bdrm Main Floor
Mud Room
Nook / Breakfast Area
Open Floor Plan
Peninsula / Eating Bar
Rear Porch
Screened Porch/Sunroom
Separate Tub and Shower
Side-entry
Sitting Area
Slab
Split Bedrooms
Suited for corner lot
Suited for view lot
Unfinished Space
Vaulted Ceilings
Walk-in Pantry
Walkout Basement
Build Beautiful With Our Trusted Brands
Our Guarantees
- Only the highest quality plans
- Int’l Residential Code Compliant
- Full structural details on all plans
- Best plan price guarantee
- Free modification Estimates
- Builder-ready construction drawings
- Expert advice from leading designers
- PDFs NOW!™ plans in minutes
- 100% satisfaction guarantee
- Free Home Building Organizer
.png)

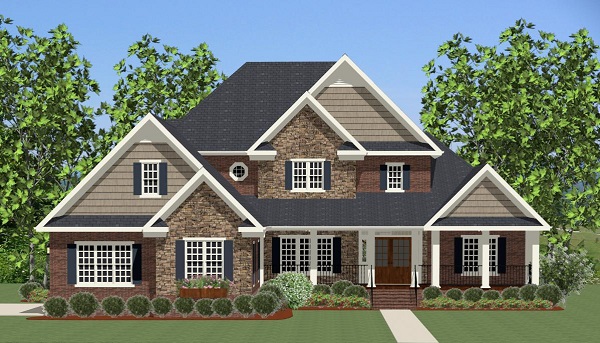
.jpg)
