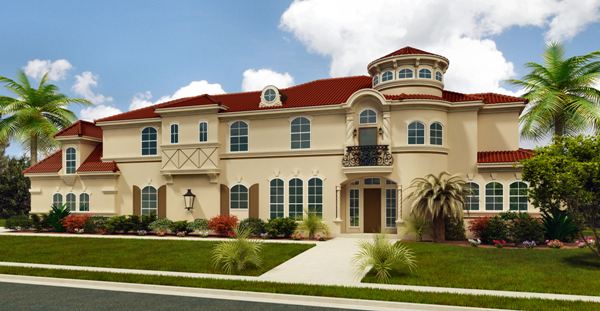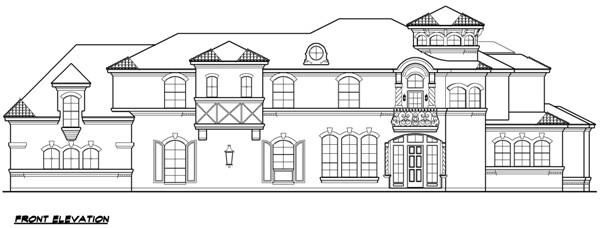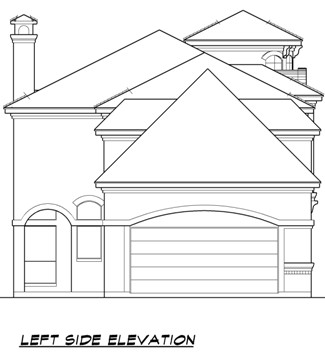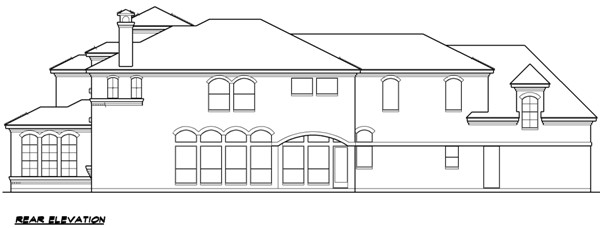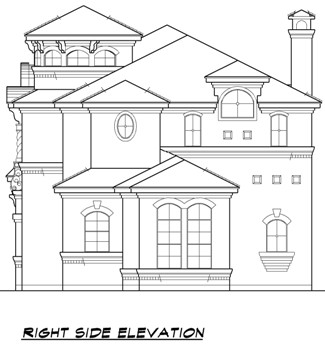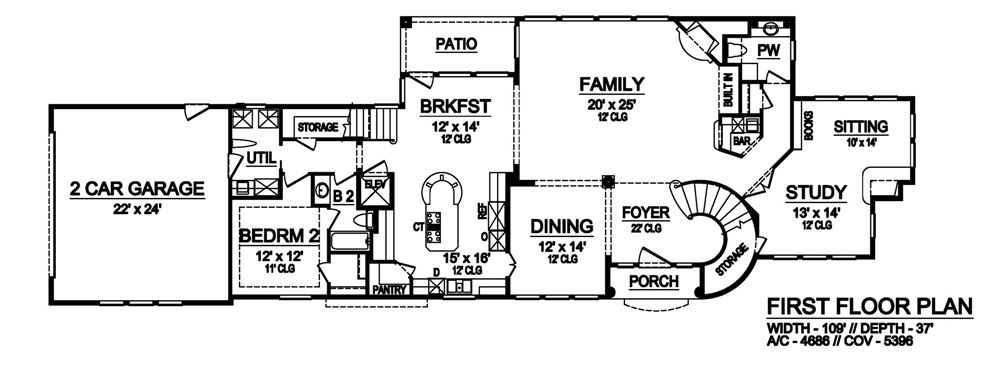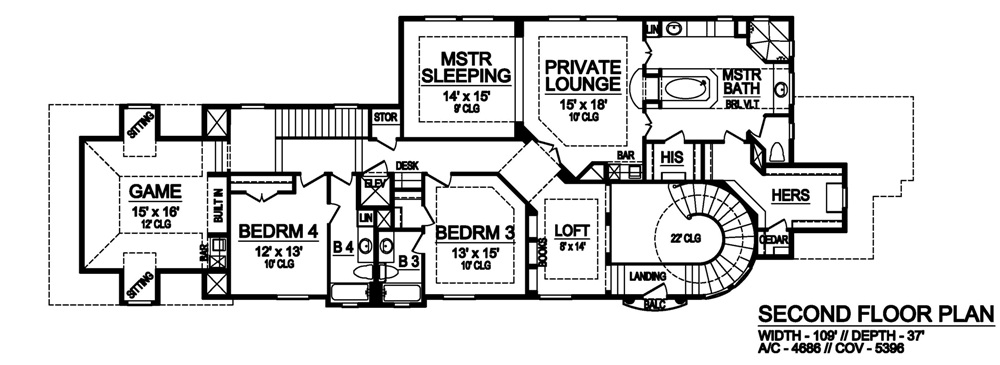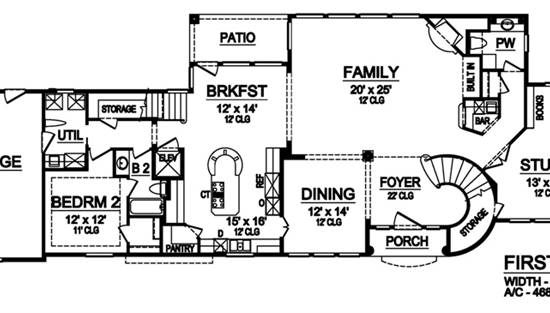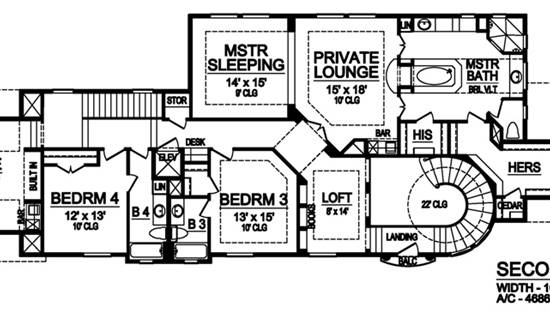- Plan Details
- |
- |
- Print Plan
- |
- Modify Plan
- |
- Reverse Plan
- |
- Cost-to-Build
- |
- View 3D
- |
- Advanced Search
About House Plan 6824:
The openness of this home as you walk into the 22' high Foyer with line of sights into the Family, Dining, and Breakfast Nook, as well as the backyard through large windows. To break up the Foyer, Family, and Dining rooms is a large decorative pillar, adjacent to the spiral staircase. The Family room is accompanied by built-in shelves, a bar, and a corner fireplace. Just behind the staircase and family room is a quiet Study, perfect for working from home or reading a book and relaxing. To the right of the Dining room is the Kitchen and Breakfast Nook, with added counter space with the large central island. A family bedroom with a walk-in closet and a full bathroom is tucked away behind the kitchen and is next to the utility room and the two-car garage. This private entrance near this family bedroom would be perfect for guests, a teen or in-laws. An elevator is located at the corner of the breakfast nook and the kitchen, as well as a secondary staircase; both lead you up to the second floor just outside two family bedrooms, both featuring a full bathroom and walk-in closets. The Master bedroom has a private lounge with a bar and a luxurious master bathroom. The master bath is complete with a barrel vaulted ceiling, a separate shower, a center tub, his and hers vanities, as well as his and hers walk-in closets with a built-in cedar closet. To complete the second floor is a built-in desk, a balcony, a game room, and a loft. Both the game room and the loft have added storage with built-in shelves, completing this luxury house plan.
Plan Details
Key Features
2 Story Volume
Attached
Covered Front Porch
Dining Room
Double Vanity Sink
Family Room
Fireplace
Foyer
Front Porch
His and Hers Primary Closets
Home Office
Kitchen Island
Laundry 1st Fl
Loft / Balcony
Primary Bdrm Upstairs
Nook / Breakfast Area
Peninsula / Eating Bar
Rear Porch
Side-entry
Slab
Split Bedrooms
Suited for corner lot
Walk-in Closet
Build Beautiful With Our Trusted Brands
Our Guarantees
- Only the highest quality plans
- Int’l Residential Code Compliant
- Full structural details on all plans
- Best plan price guarantee
- Free modification Estimates
- Builder-ready construction drawings
- Expert advice from leading designers
- PDFs NOW!™ plans in minutes
- 100% satisfaction guarantee
- Free Home Building Organizer
.png)

