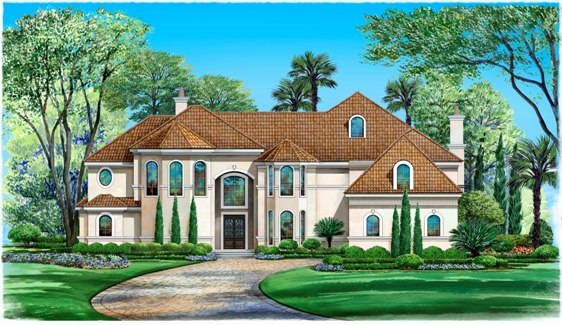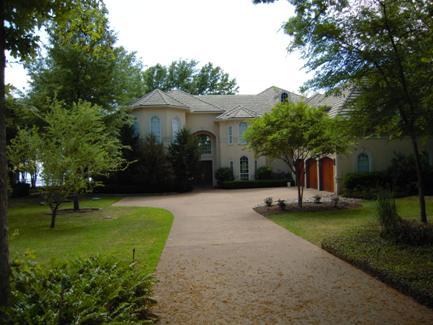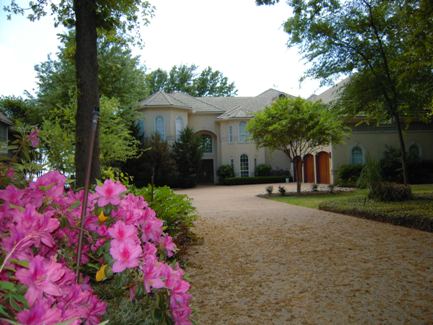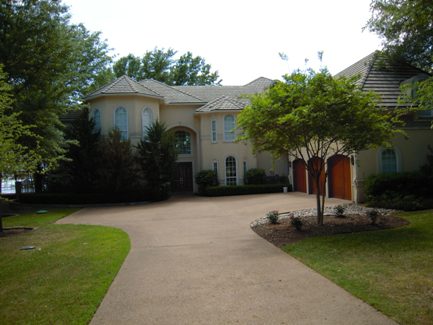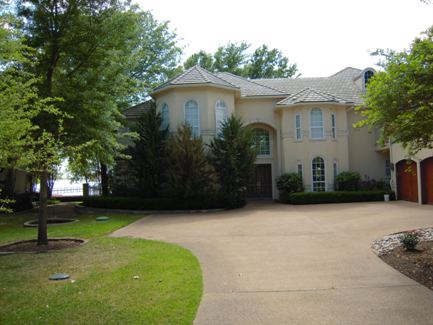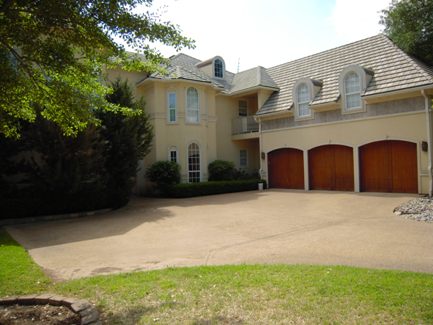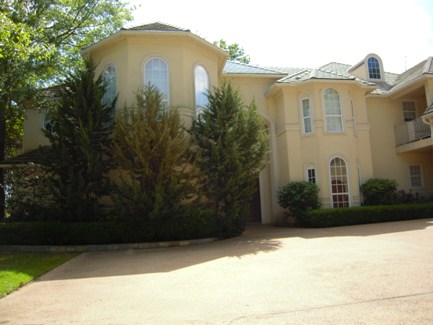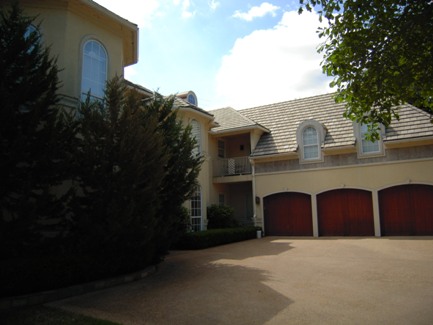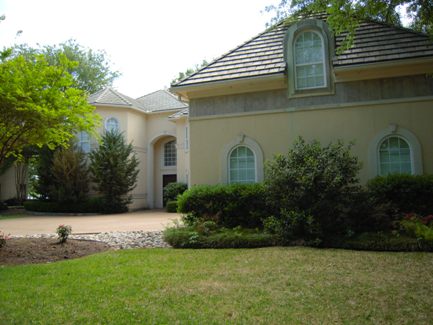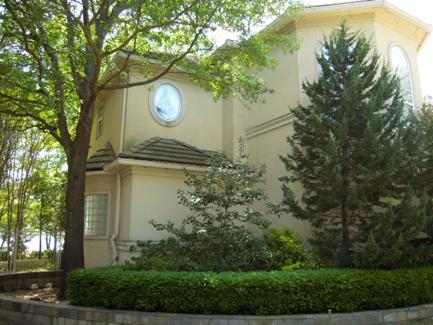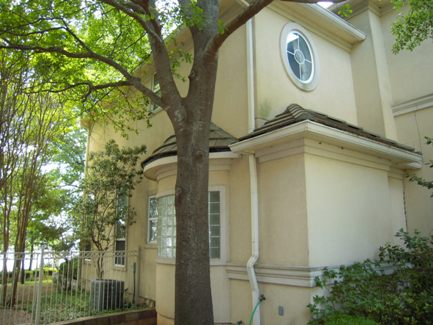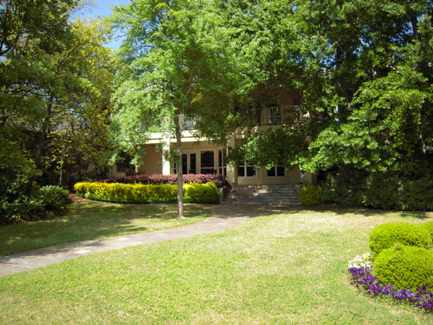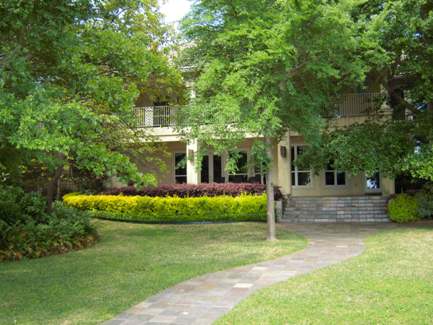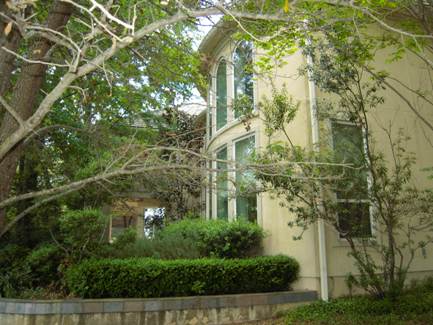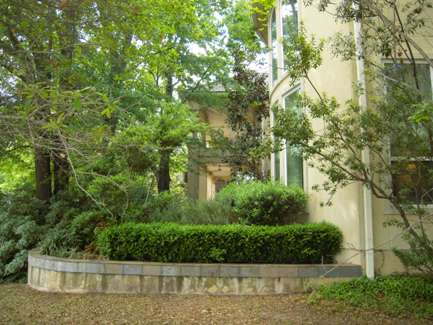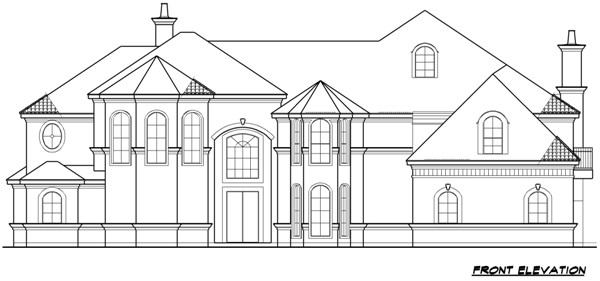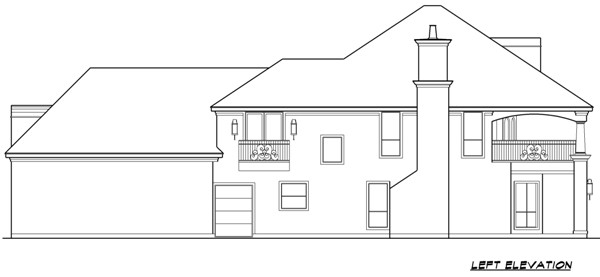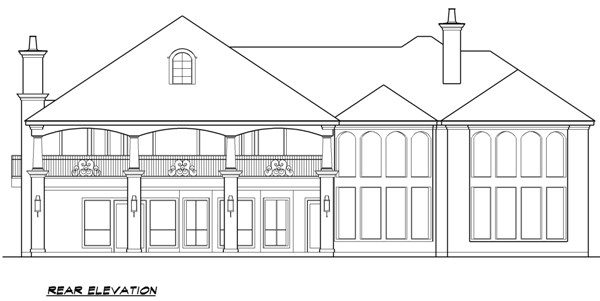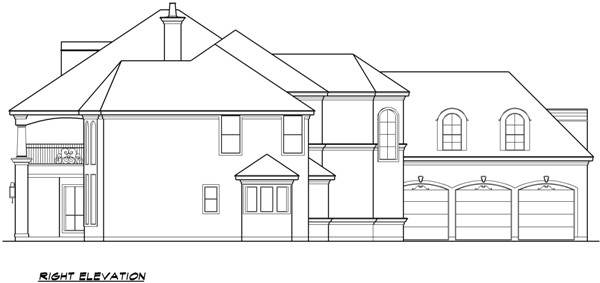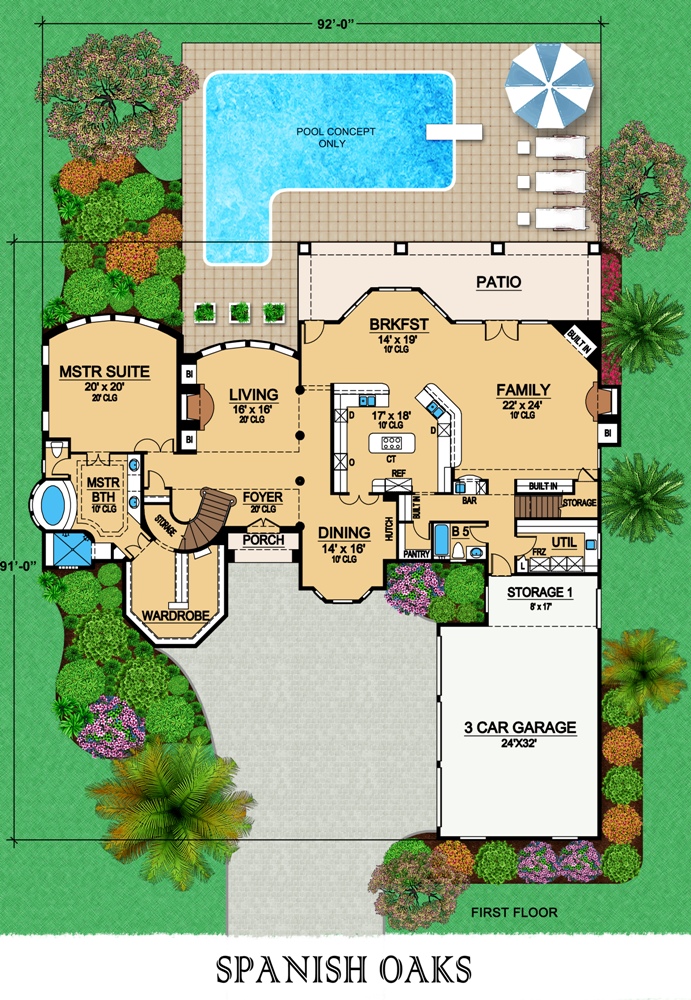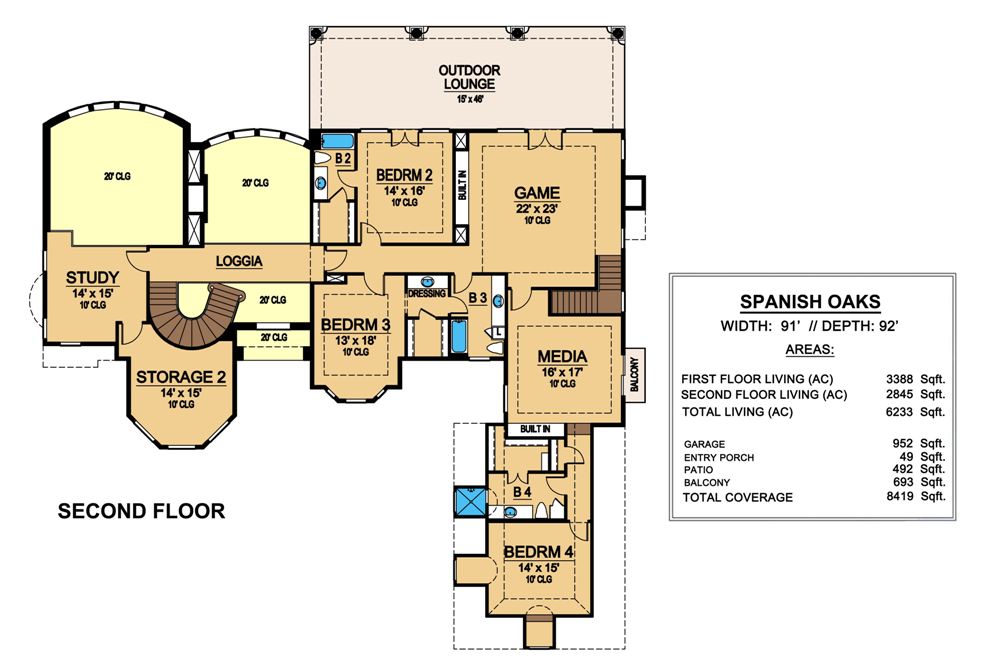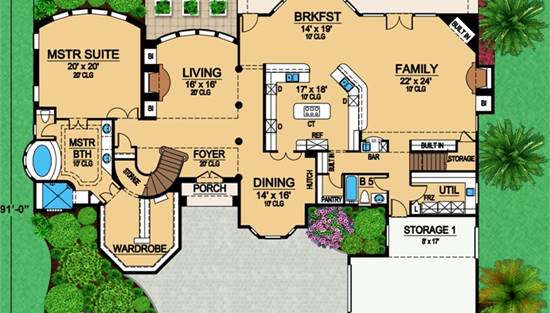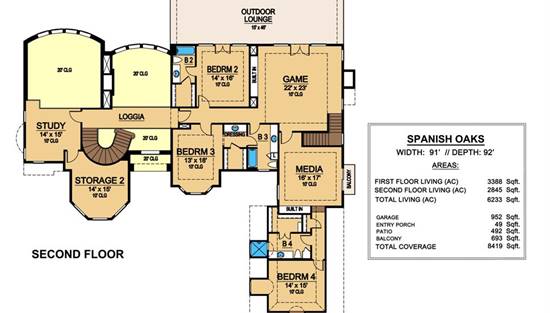- Plan Details
- |
- |
- Print Plan
- |
- Modify Plan
- |
- Reverse Plan
- |
- Cost-to-Build
- |
- View 3D
- |
- Advanced Search
About House Plan 6832:
The perfect Mediterranean luxury house plan ends here. Entering the two-story Foyer, your eyes are immediately drawn to the curved staircase and large decorative pillars that divides the Dining room and the Living room. The Living room is directly ahead of the Foyer and has built-ins that flank the fireplace and is accompanied by a large bank of windows for great views of your backyard. The elegant Dining room is to the right of the Foyer, and is in close proximity to the pantry and Kitchen, ideal for serving dinner to family or guests. The Family gathering area consists of the gourmet Kitchen, a cozy Breakfast area and the Family room. The family room has many built-in shelves that are on either side of the warming fireplace. The Kitchen's island adds to the counter space and houses the cook top stove, while the two peninsula bars separate the Kitchen from the Breakfast area. Just behind the Breakfast area and Family room is a large patio, which provides some much needed shade in the summer's heat. The luxurious master suite boasts a bayed window and a lavish master bathroom that features his and hers vanity sinks, a separate shower, a garden tub, and a spacious wardrobe. To finish up the first floor of this house plan is a three car garage and a small storage space. On the second floor are three family bedrooms, all complete with a walk-in closets and a full bathroom. Also located upstairs is the Game room, Study, a large Storage room, and a Media room with its own small balcony. You'll enjoy the view of the Foyer and Living room as you look down on them from the loggia; you'll also enjoy the view of the backyard with the large outdoor lounge, which completes this luxurious Mediterranean style home.
Plan Details
Key Features
2 Story Volume
Attached
Covered Front Porch
Covered Rear Porch
Dining Room
Double Vanity Sink
Family Room
Fireplace
Formal LR
Foyer
Front Porch
Home Office
Kitchen Island
Laundry 1st Fl
Library/Media Rm
Loft / Balcony
Primary Bdrm Main Floor
Nook / Breakfast Area
Peninsula / Eating Bar
Rear Porch
Separate Tub and Shower
Side-entry
Slab
Storage Space
Walk-in Closet
Build Beautiful With Our Trusted Brands
Our Guarantees
- Only the highest quality plans
- Int’l Residential Code Compliant
- Full structural details on all plans
- Best plan price guarantee
- Free modification Estimates
- Builder-ready construction drawings
- Expert advice from leading designers
- PDFs NOW!™ plans in minutes
- 100% satisfaction guarantee
- Free Home Building Organizer
(2).png)
(5).png)
