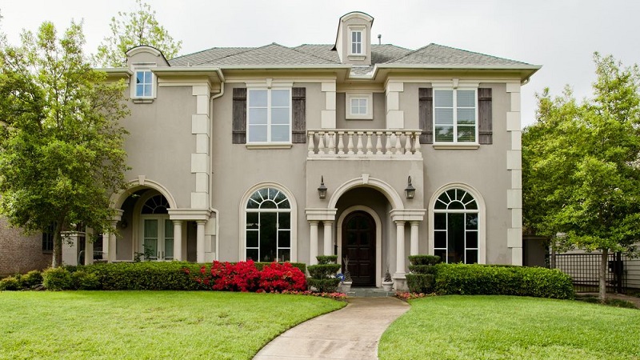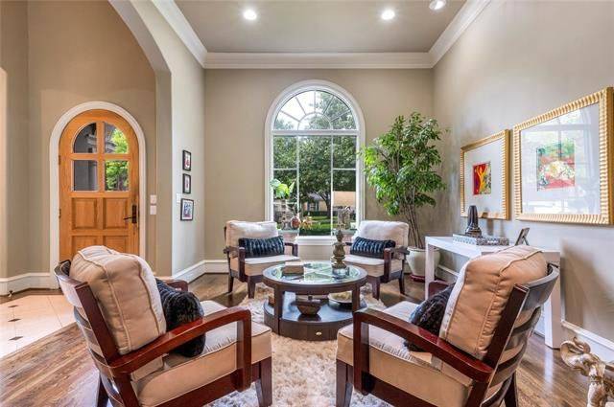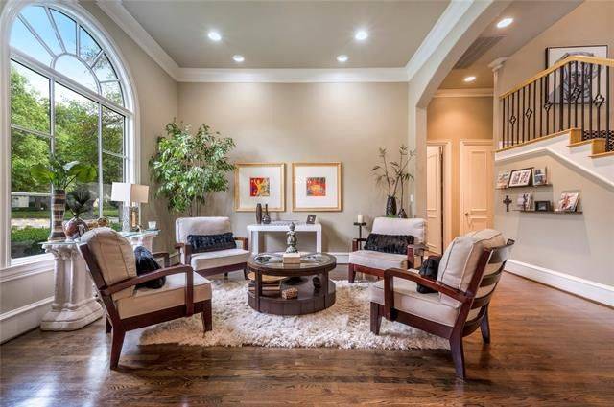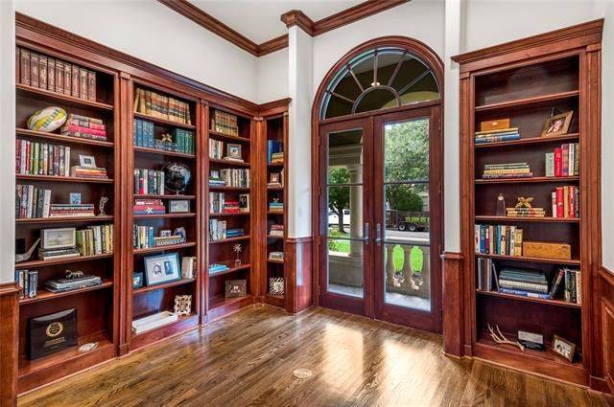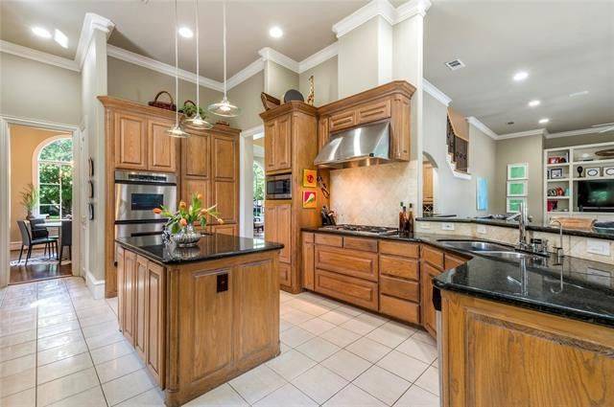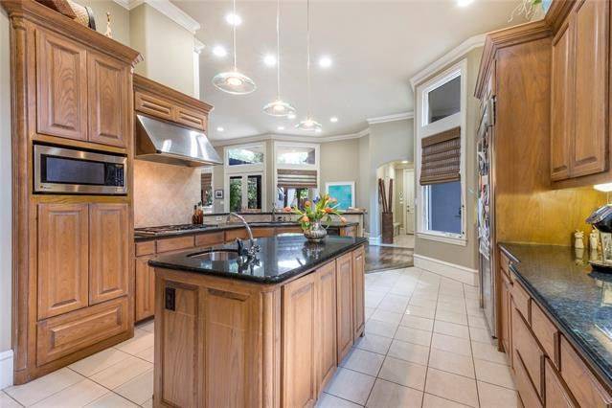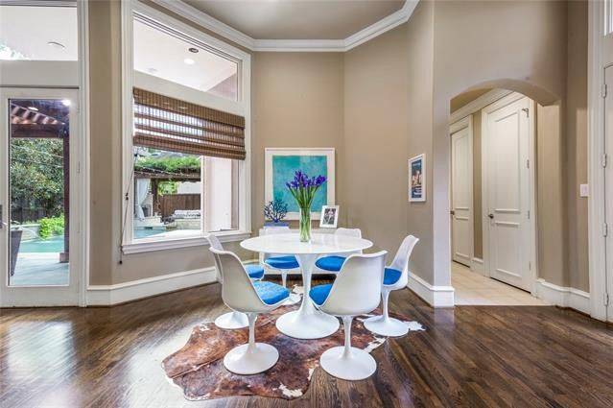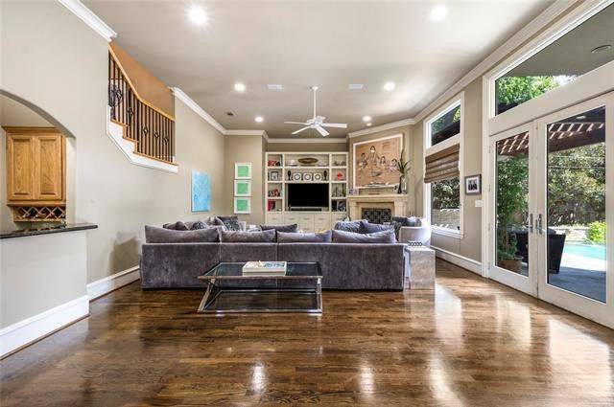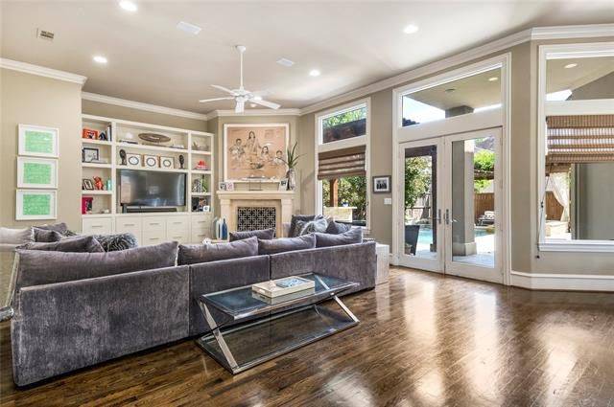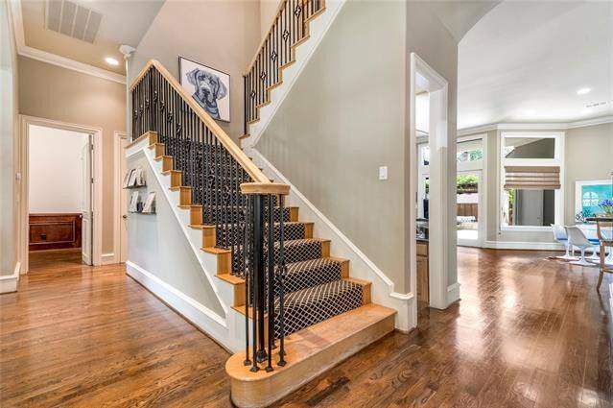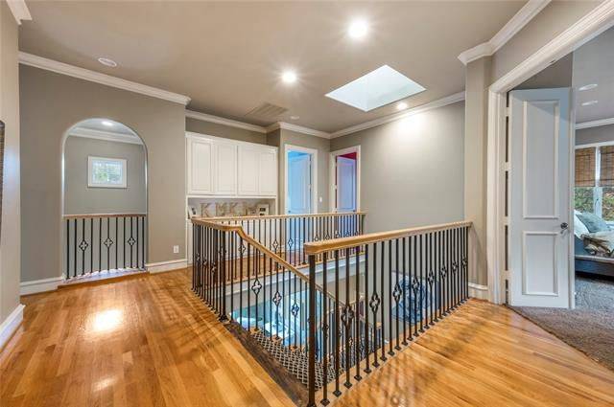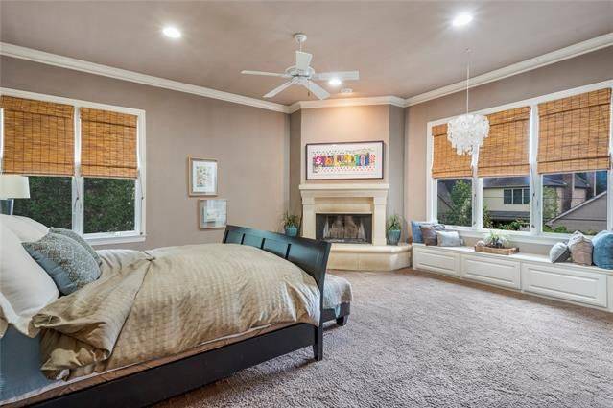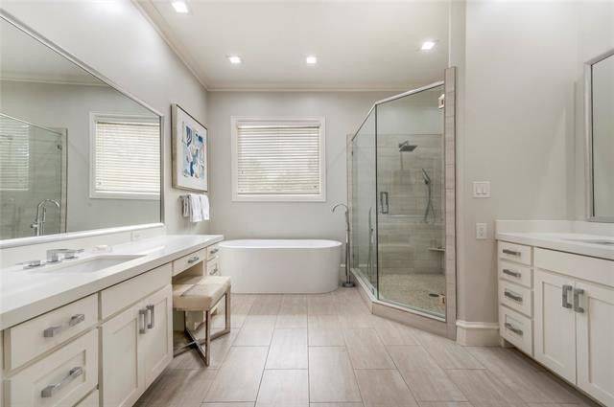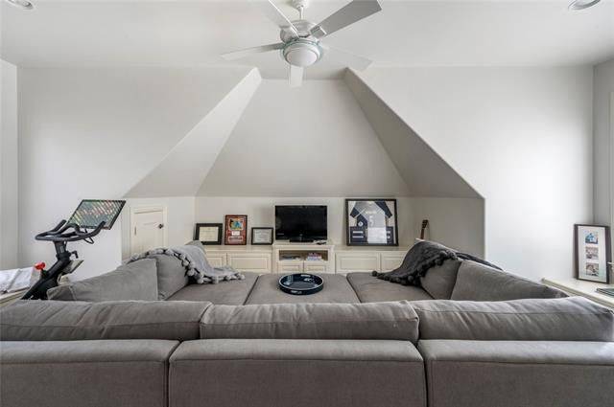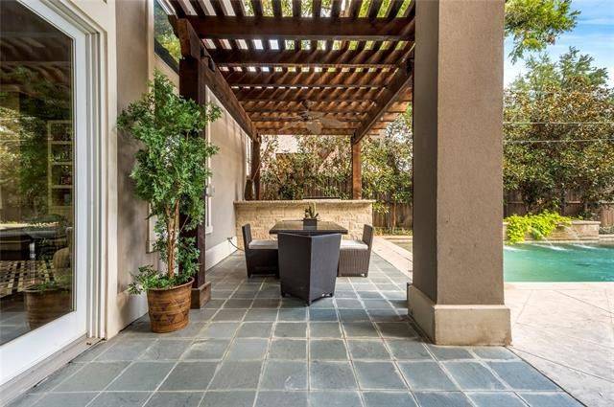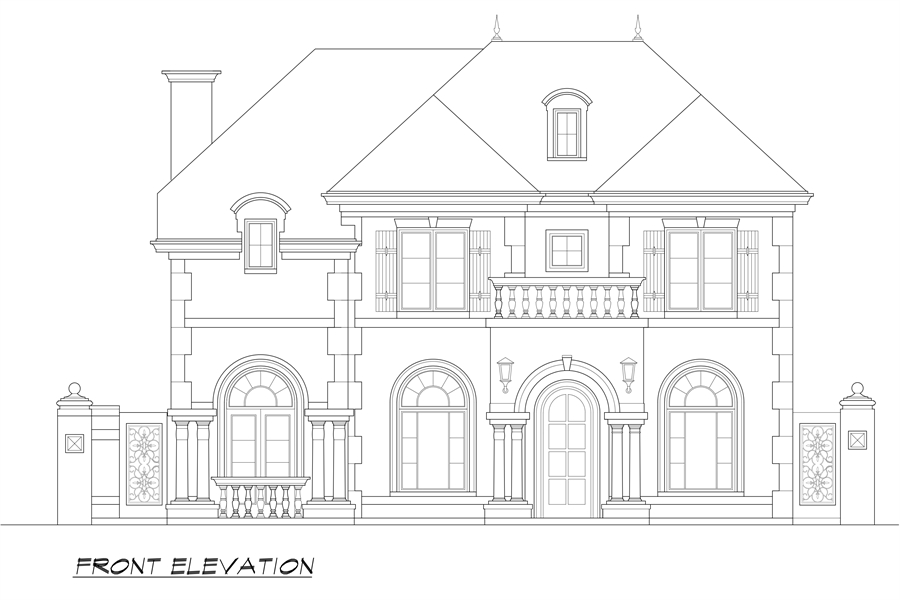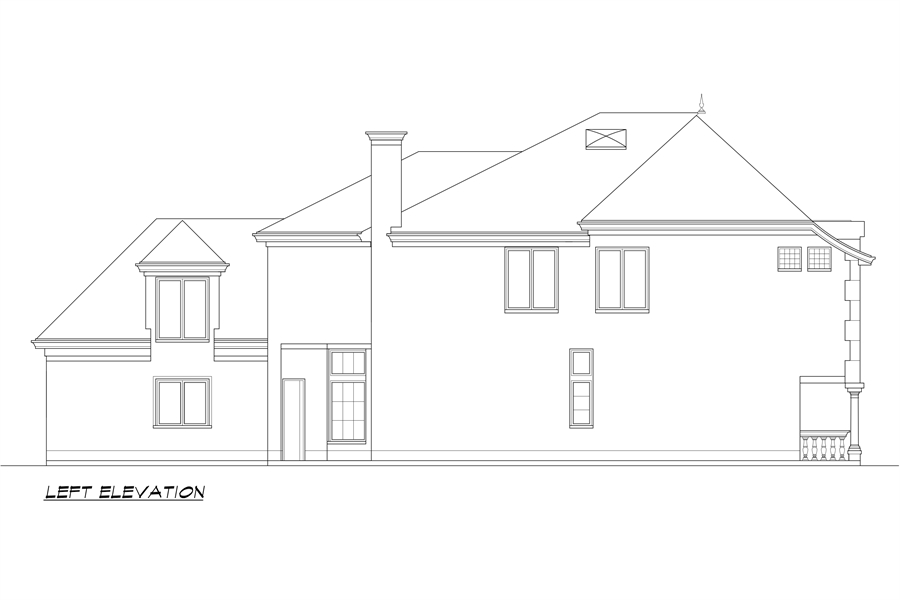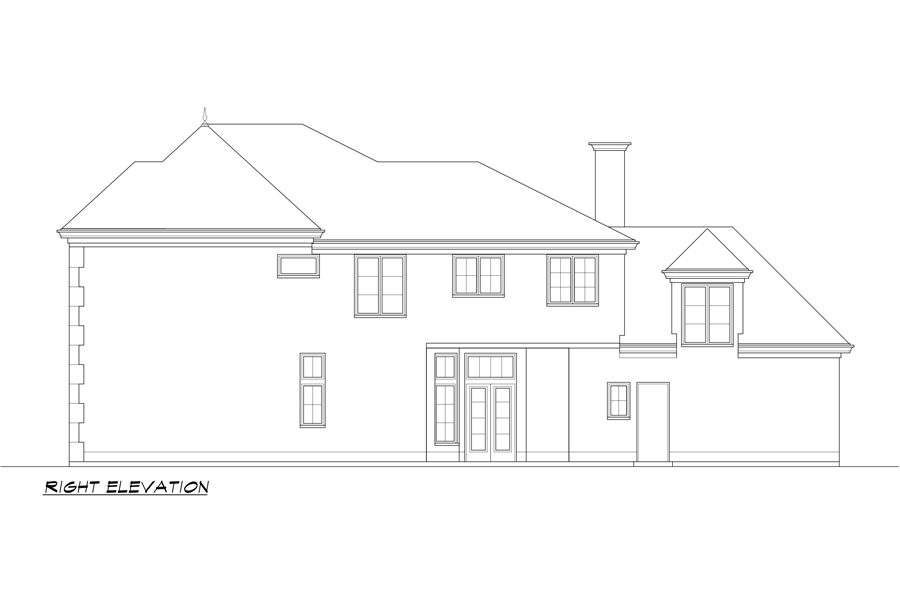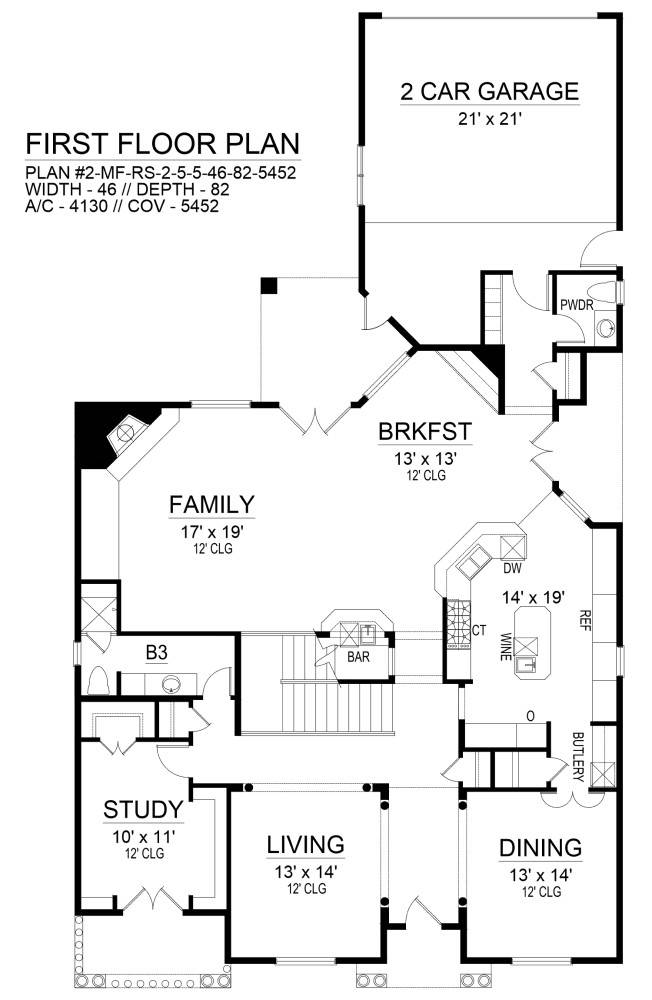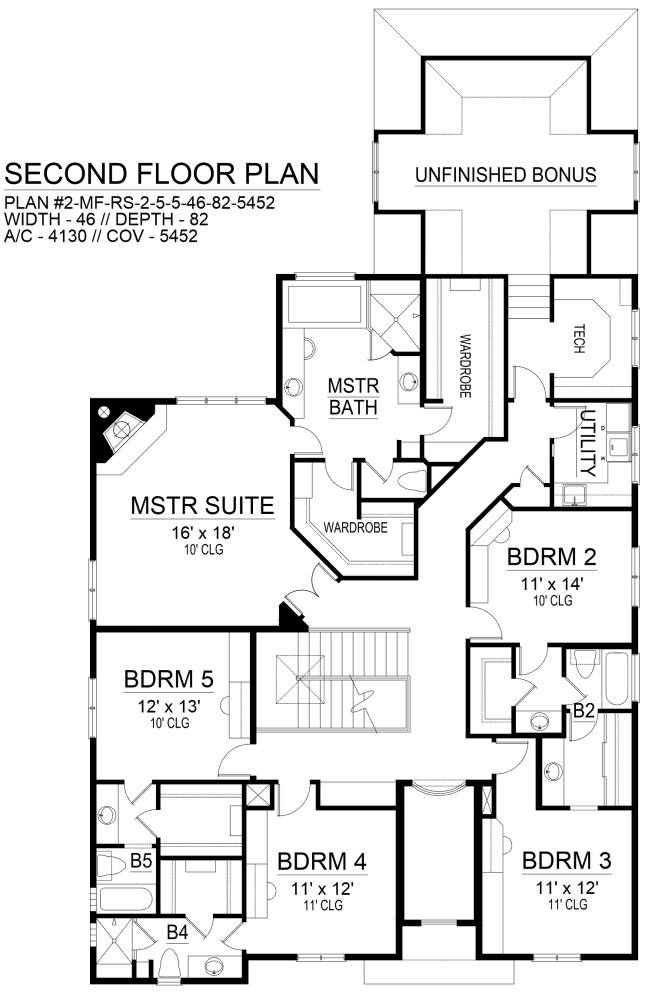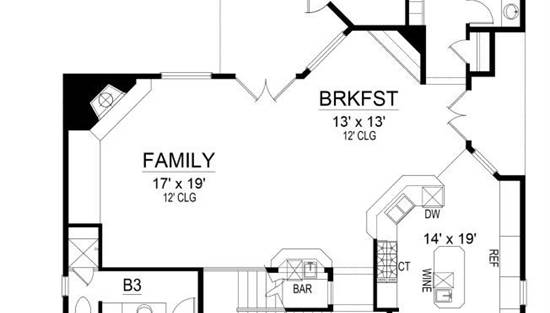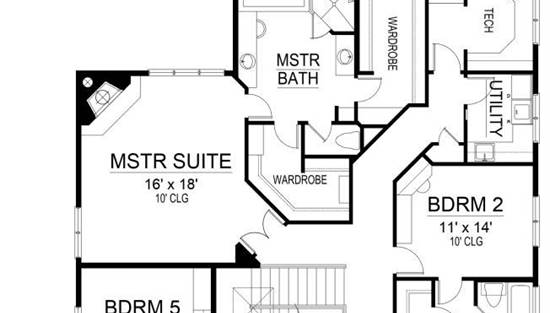- Plan Details
- |
- |
- Print Plan
- |
- Modify Plan
- |
- Reverse Plan
- |
- Cost-to-Build
- |
- View 3D
- |
- Advanced Search
About House Plan 6842:
Classic stylings with a bit of European flair makes this 2-story family home truly unforgettable. The main level of this 4,130 square foot plan features all of your communal living spaces, including an open concept family room, along with a nearby breakfast nook and peninsula kitchen. Also notice the conveniently close garage and mudroom, as well as the formal dining room and living room. And check out those classic and beautiful built-ins in the private study! Upstairs has all 5 bedrooms, including the impressively large master suite, along with its spa bath and dual walk-in closets. Future expansions are a breeze with this home's included unfinished bonus space over the garage, perfect for adding even more square footage to this plan.
Plan Details
Key Features
2 Story Volume
Butler's Pantry
Covered Front Porch
Covered Rear Porch
Dining Room
Double Vanity Sink
Family Room
Fireplace
Formal LR
Foyer
Home Office
Kitchen Island
Laundry 2nd Fl
Library/Media Rm
Primary Bdrm Upstairs
Nook / Breakfast Area
Open Floor Plan
Peninsula / Eating Bar
Rear-entry
Separate Tub and Shower
Slab
Unfinished Space
Walk-in Closet
Build Beautiful With Our Trusted Brands
Our Guarantees
- Only the highest quality plans
- Int’l Residential Code Compliant
- Full structural details on all plans
- Best plan price guarantee
- Free modification Estimates
- Builder-ready construction drawings
- Expert advice from leading designers
- PDFs NOW!™ plans in minutes
- 100% satisfaction guarantee
- Free Home Building Organizer
