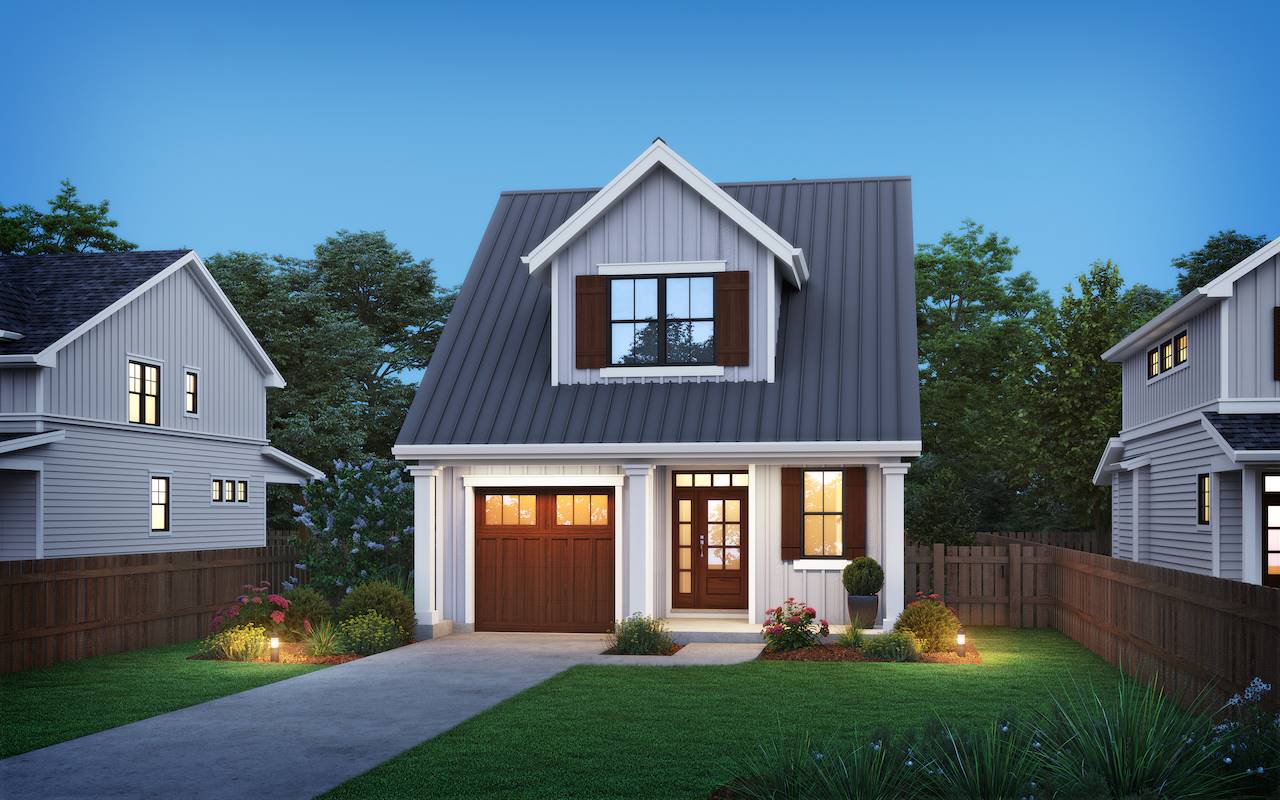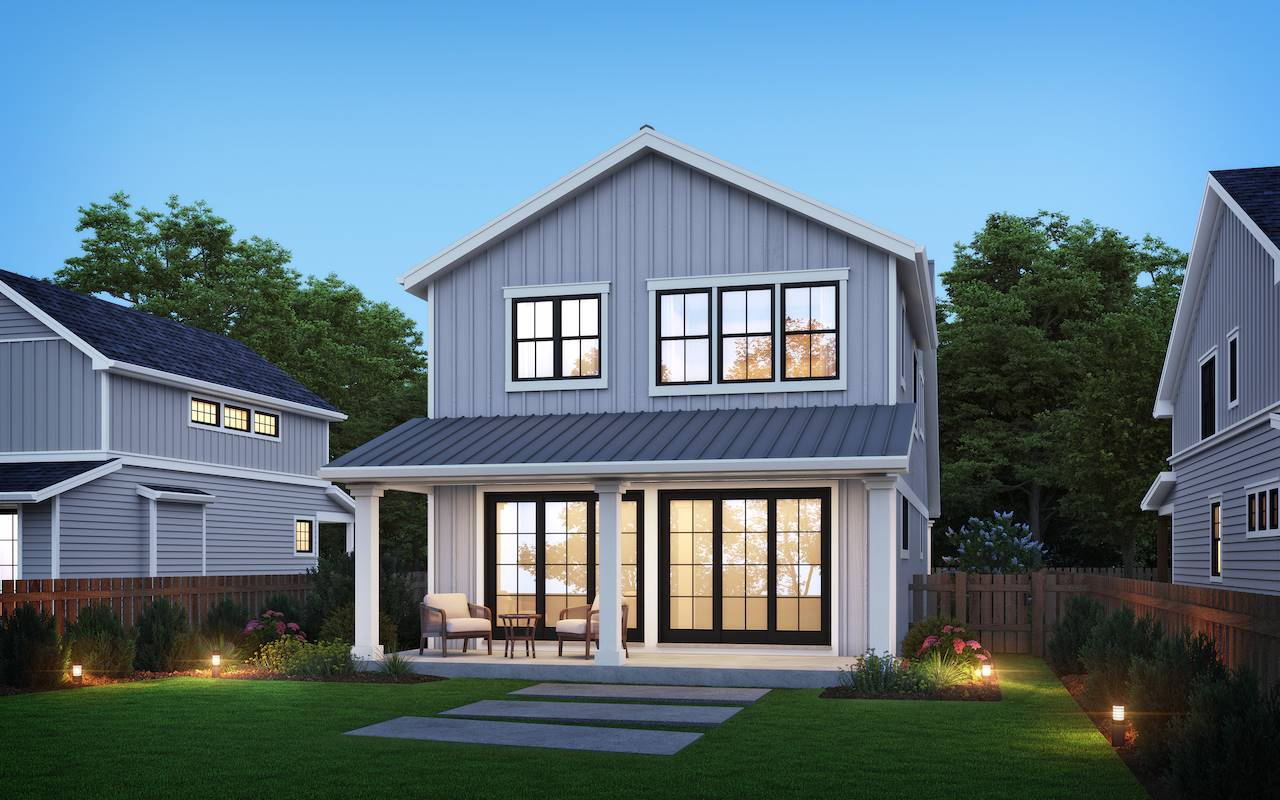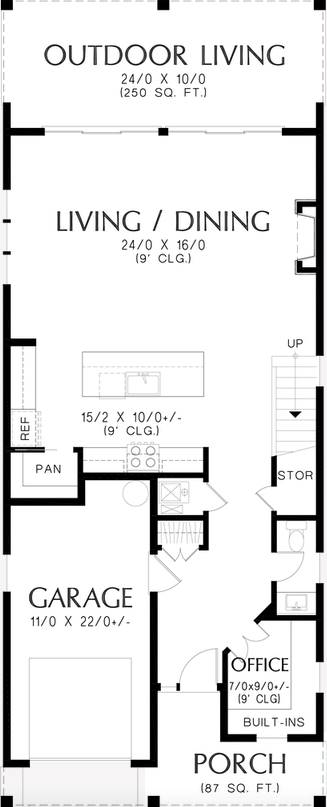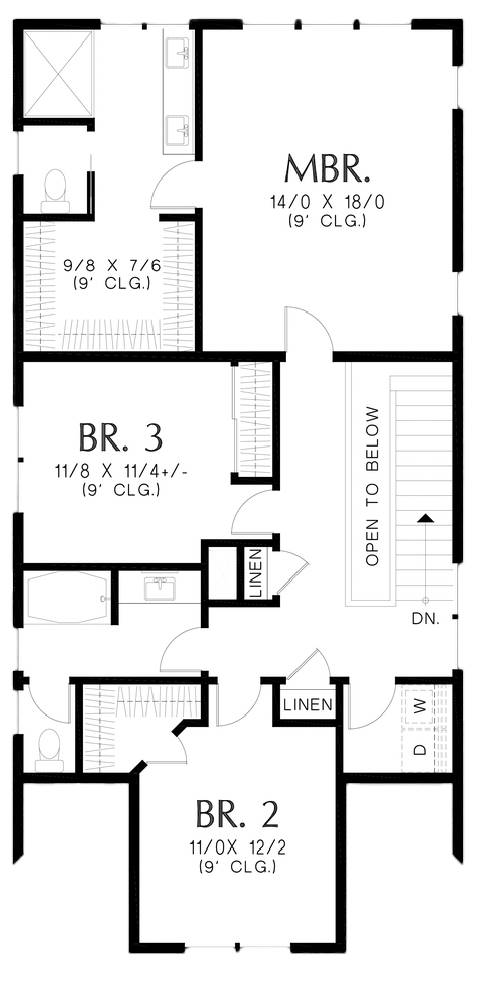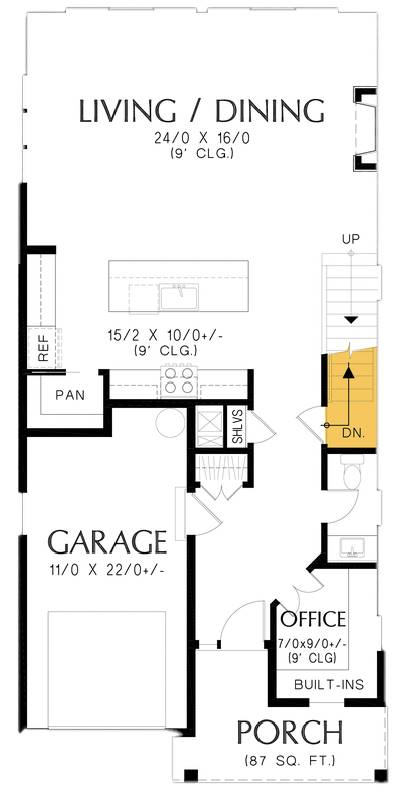- Plan Details
- |
- |
- Print Plan
- |
- Modify Plan
- |
- Reverse Plan
- |
- Cost-to-Build
- |
- View 3D
- |
- Advanced Search
About House Plan 6877:
House Plan 6877 makes a wonderful home for families building on a tight lot! It offers 2,049 square feet with three bedrooms and two-and-a-half bathrooms on a 25' by 63' footprint. There's even a one-car garage--something that can be hard to come by in narrow designs. The first floor features a foyer beside an office and powder room that leads to the open-concept kitchen and living. All three bedrooms are upstairs, with the master suite in back and the other bedrooms facing the front and side, separated by a hall bath. The laundry is conveniently located on the second floor, too. If you want to build an affordable home with everything today's families need, this is a great choice!
Plan Details
Key Features
Attached
Covered Front Porch
Covered Rear Porch
Dining Room
Double Vanity Sink
Fireplace
Formal LR
Front-entry
Home Office
Kitchen Island
Laundry 2nd Fl
Primary Bdrm Upstairs
Open Floor Plan
Outdoor Living Space
Pantry
Suited for corner lot
Suited for narrow lot
Walk-in Closet
Build Beautiful With Our Trusted Brands
Our Guarantees
- Only the highest quality plans
- Int’l Residential Code Compliant
- Full structural details on all plans
- Best plan price guarantee
- Free modification Estimates
- Builder-ready construction drawings
- Expert advice from leading designers
- PDFs NOW!™ plans in minutes
- 100% satisfaction guarantee
- Free Home Building Organizer
.png)
.png)
