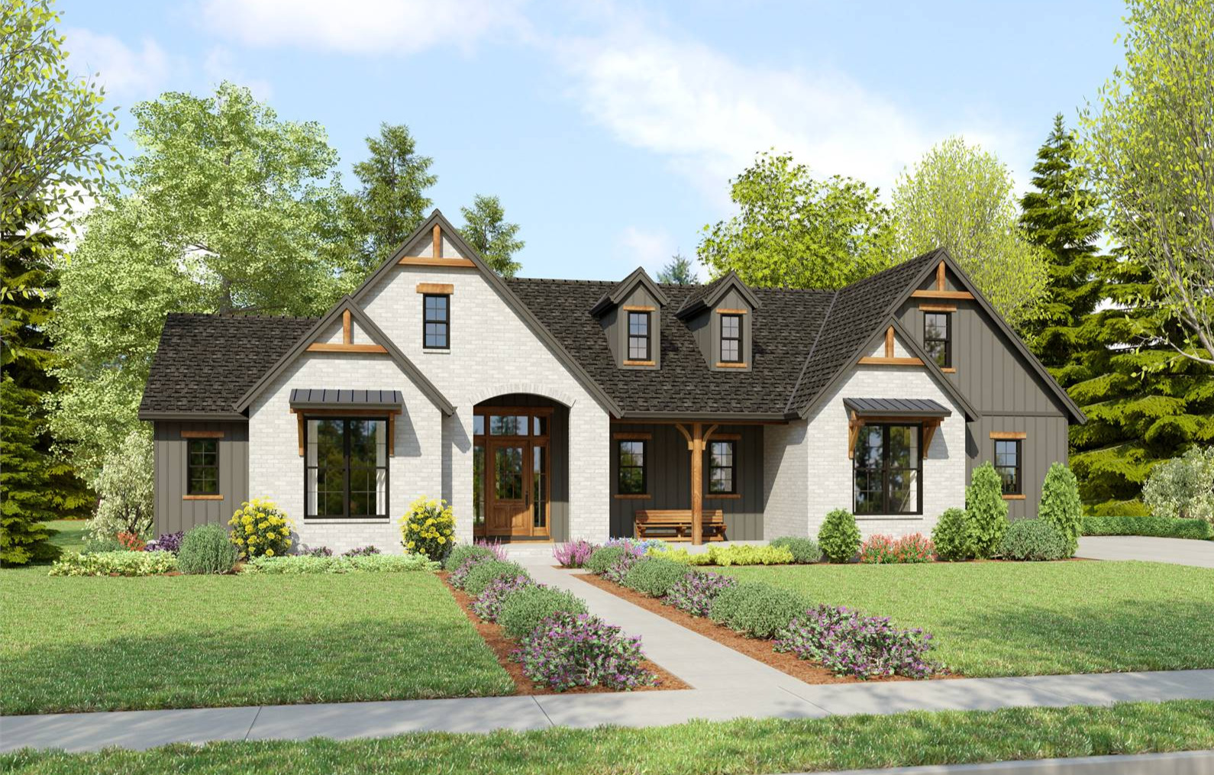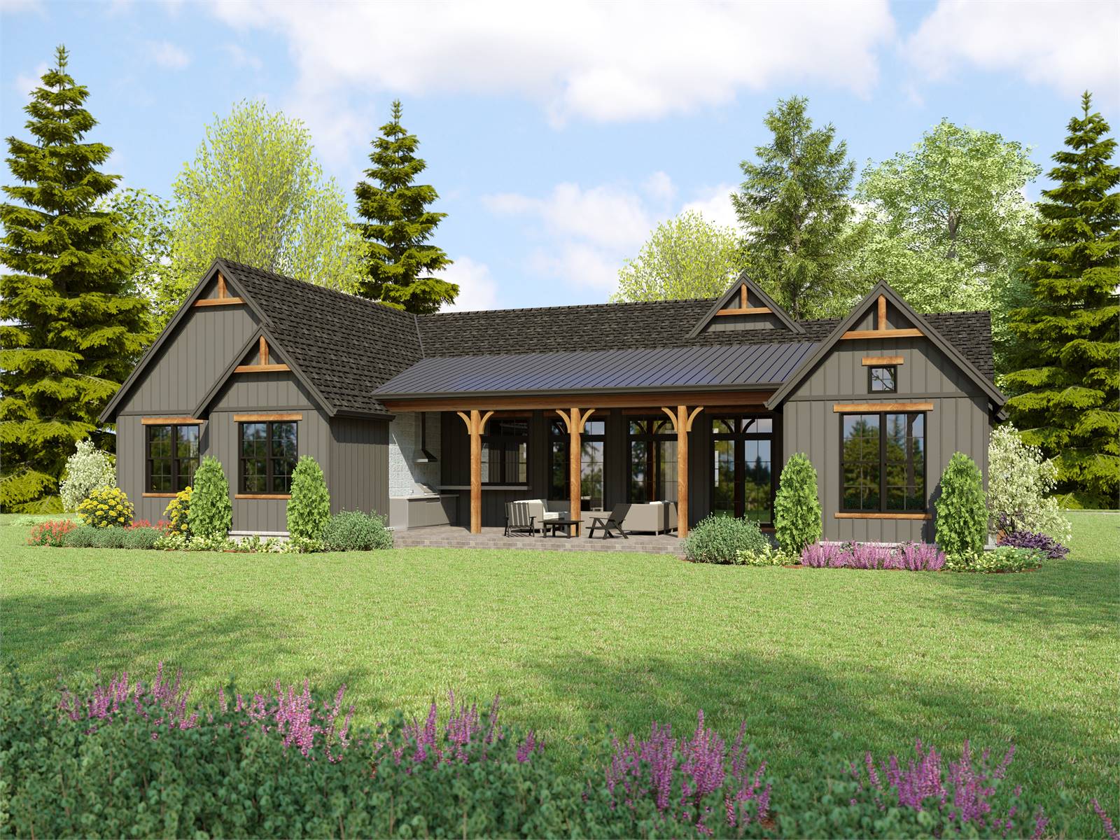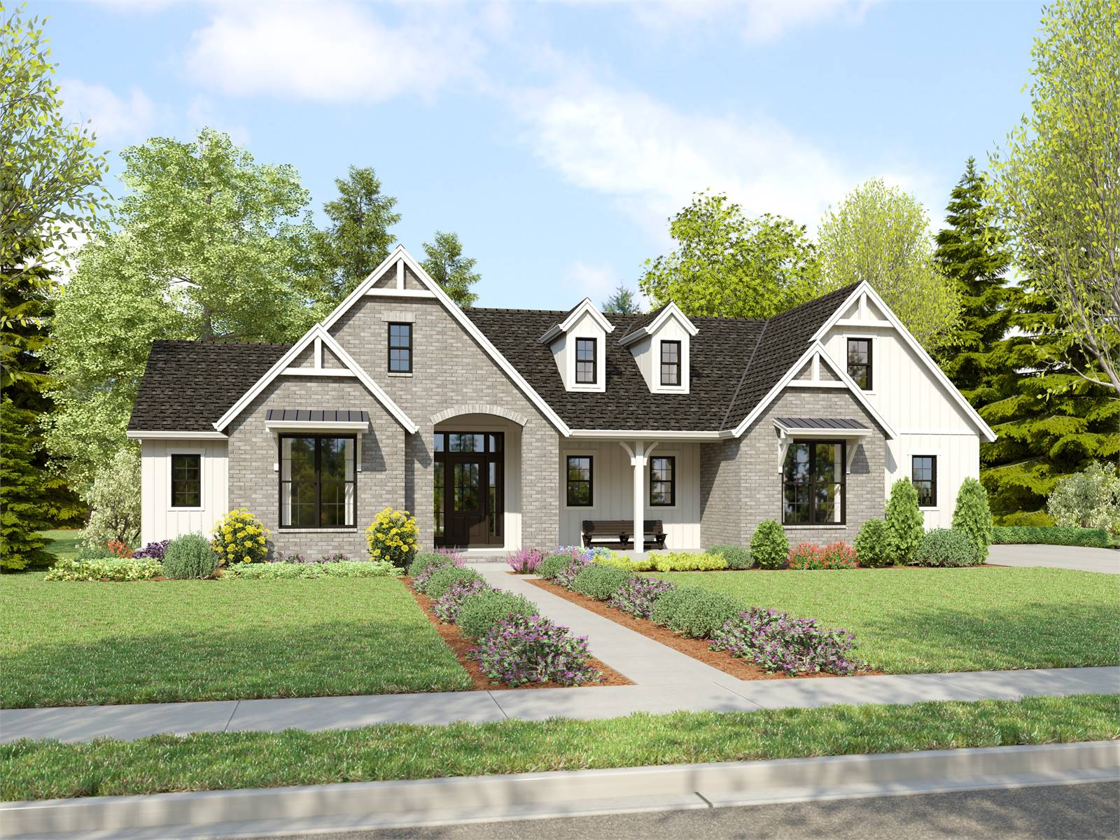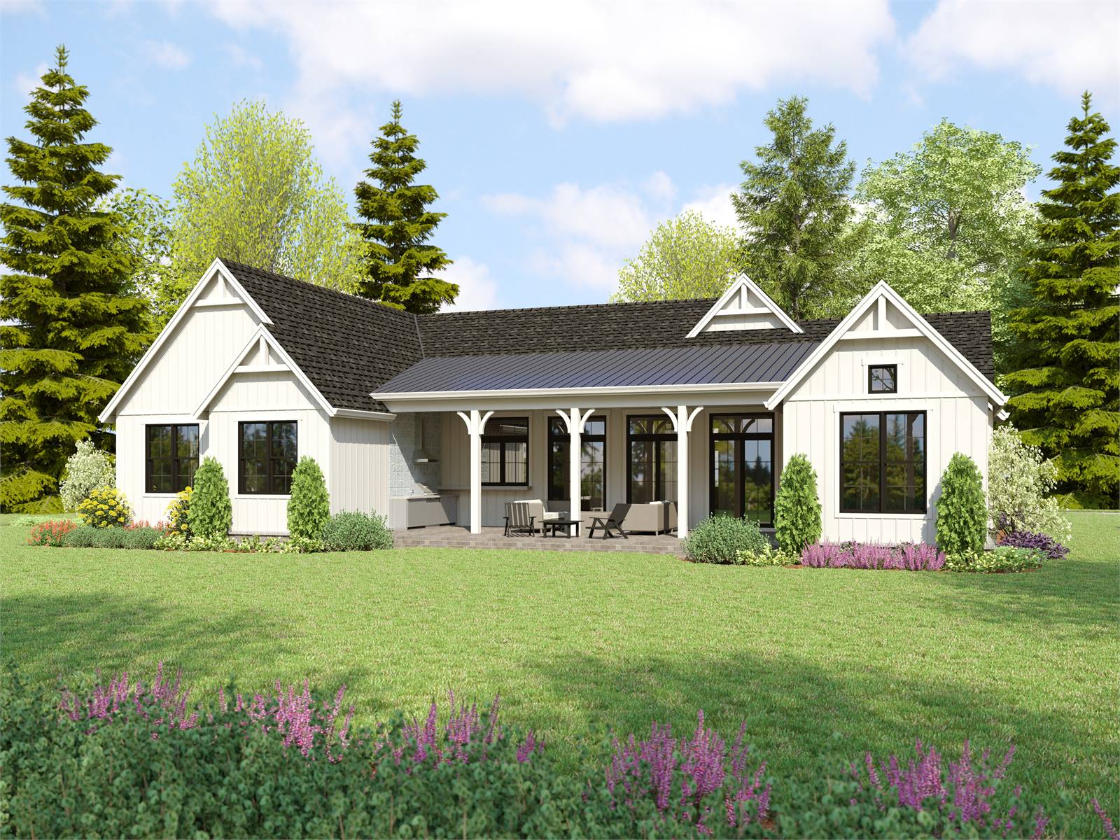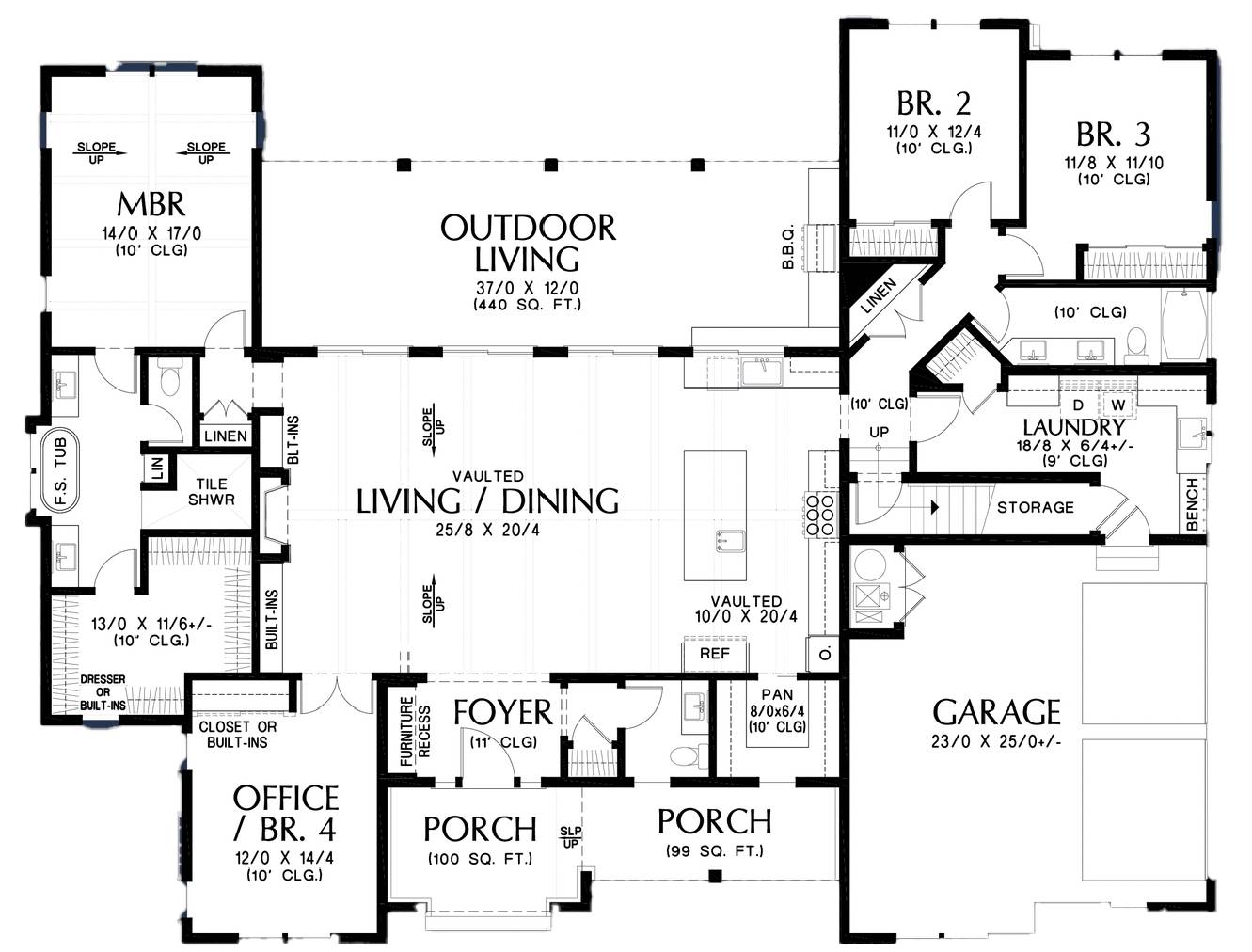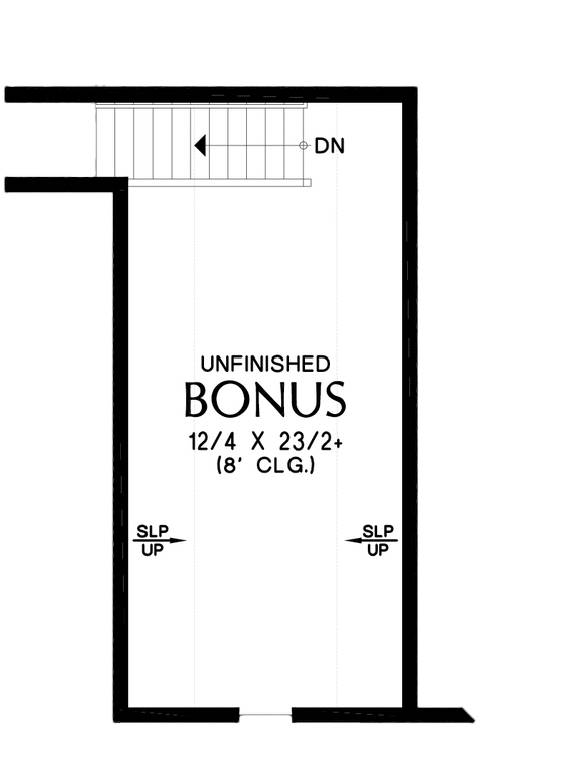- Plan Details
- |
- |
- Print Plan
- |
- Modify Plan
- |
- Reverse Plan
- |
- Cost-to-Build
- |
- View 3D
- |
- Advanced Search
About House Plan 6880:
House Plan 6880 offers 2,568 square feet wrapped up in amazing cottage curb appeal with gables and mixed materials. The thoughtful ranch layout includes storage and a powder room in the foyer while the cathedral vaulted living space spreads out through the center of the floor plan. The bedrooms are split in two back hallways, with the five-piece master suite on one side and two secondary bedrooms that share a hall bath on the other. There's also a potential fourth bedroom or office located at the front of the house. Make sure to notice the storage potential from the built-ins, to the walk-in pantry, to the mudroom. There's also a bonus over the garage if you need more!
Plan Details
Key Features
Attached
Covered Front Porch
Covered Rear Porch
Dining Room
Double Vanity Sink
Fireplace
Formal LR
Home Office
Kitchen Island
Laundry 1st Fl
Primary Bdrm Main Floor
Mud Room
Open Floor Plan
Outdoor Living Space
Separate Tub and Shower
Side-entry
Split Bedrooms
Suited for view lot
U-Shaped
Vaulted Great Room/Living
Vaulted Kitchen
Walk-in Closet
Walk-in Pantry
Build Beautiful With Our Trusted Brands
Our Guarantees
- Only the highest quality plans
- Int’l Residential Code Compliant
- Full structural details on all plans
- Best plan price guarantee
- Free modification Estimates
- Builder-ready construction drawings
- Expert advice from leading designers
- PDFs NOW!™ plans in minutes
- 100% satisfaction guarantee
- Free Home Building Organizer
(2).png)
(5).png)
