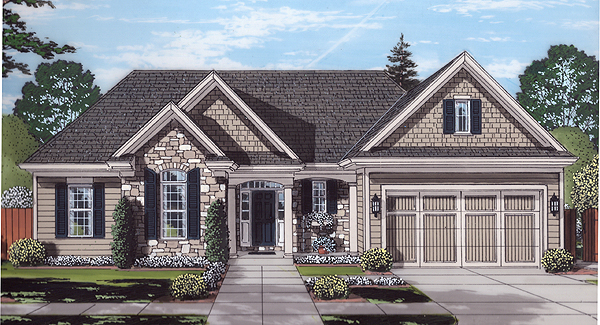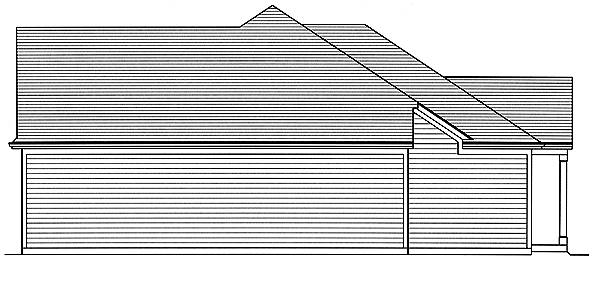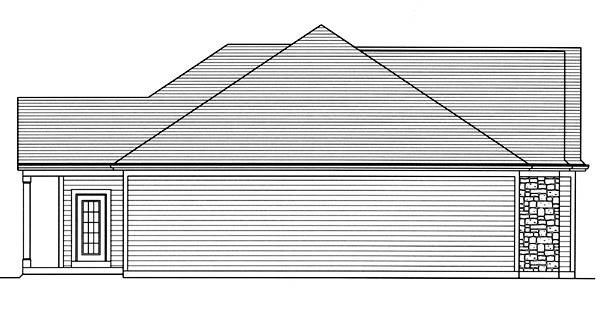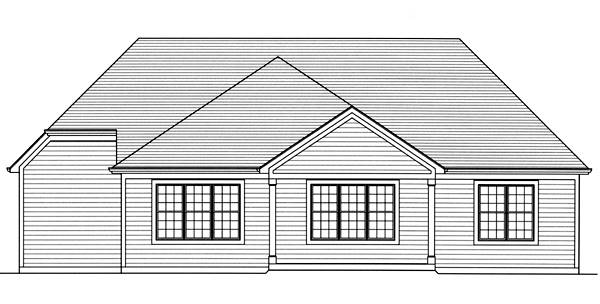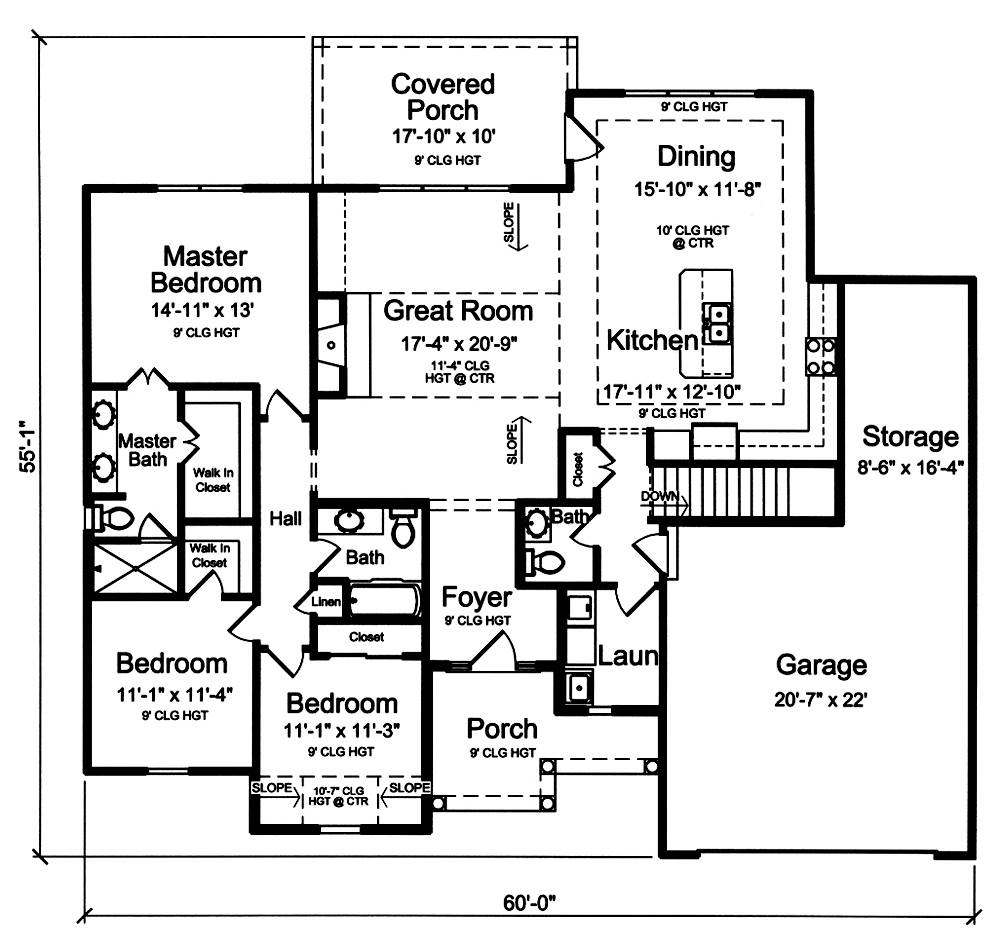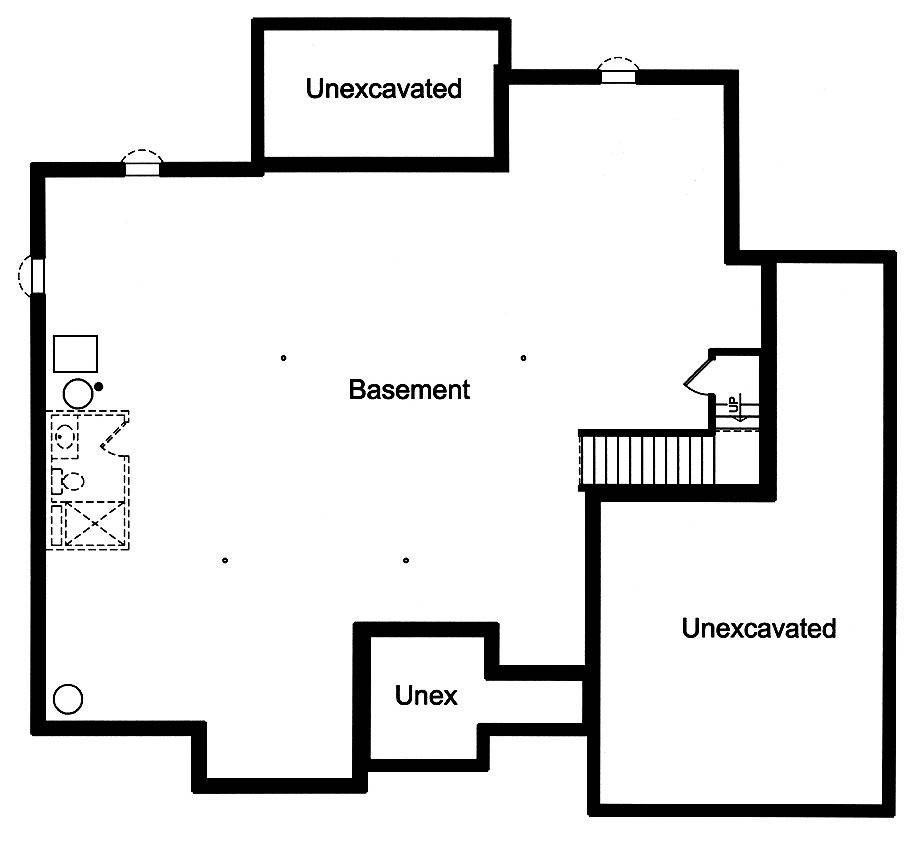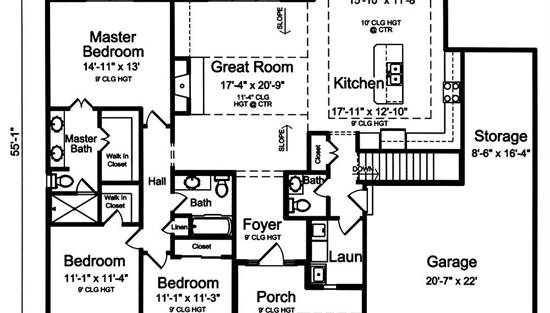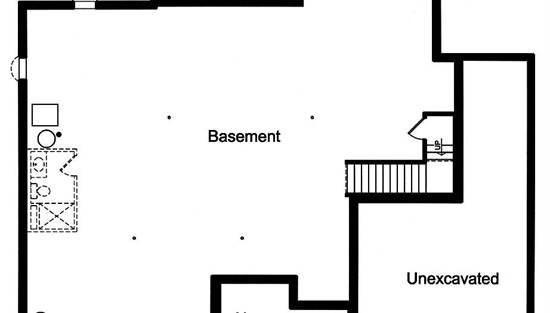- Plan Details
- |
- |
- Print Plan
- |
- Modify Plan
- |
- Reverse Plan
- |
- Cost-to-Build
- |
- View 3D
- |
- Advanced Search
About House Plan 6881:
This craftsman cottage style plan pairs fantasy with affordability. Packed away within the walls of this home is 1,867 square feet as well as 3 bedrooms and 2.5 bathrooms. Although all the rooms are contained within the single ground floor, this plan also comes with an unfinished basement, allowing you the opportunity to greatly increase your home’s square footage as well as its functionality. Complete with a 2-car garage and plentiful storage, this home also features a charming kitchen and a huge island. A great room is accessible directly off of the kitchen, where 9’ ceilings provide a grand and open feeling about the space. A sizable master suite and 2 more bathrooms and bedrooms complete the floor plan. This plan is a great option for the homeowner who wants a home that is brimming with personality, without going over budget or having to compromise.
Plan Details
Key Features
Attached
Basement
Covered Front Porch
Covered Rear Porch
Dining Room
Double Vanity Sink
Fireplace
Foyer
Front-entry
Great Room
Kitchen Island
Laundry 1st Fl
Primary Bdrm Main Floor
Open Floor Plan
Peninsula / Eating Bar
Storage Space
Walk-in Closet
Build Beautiful With Our Trusted Brands
Our Guarantees
- Only the highest quality plans
- Int’l Residential Code Compliant
- Full structural details on all plans
- Best plan price guarantee
- Free modification Estimates
- Builder-ready construction drawings
- Expert advice from leading designers
- PDFs NOW!™ plans in minutes
- 100% satisfaction guarantee
- Free Home Building Organizer
.png)
.png)
