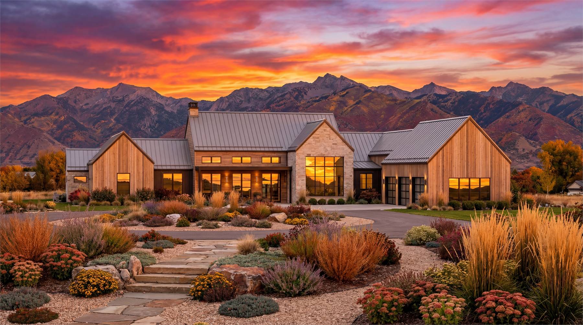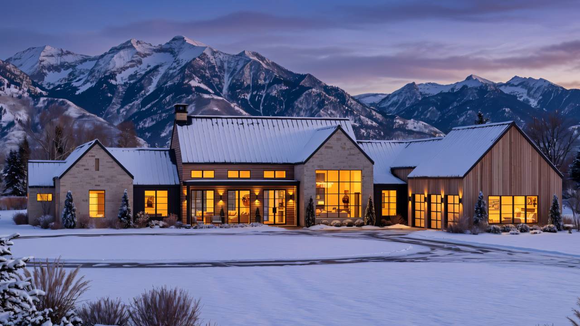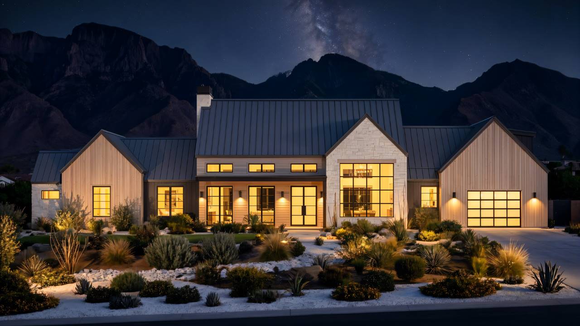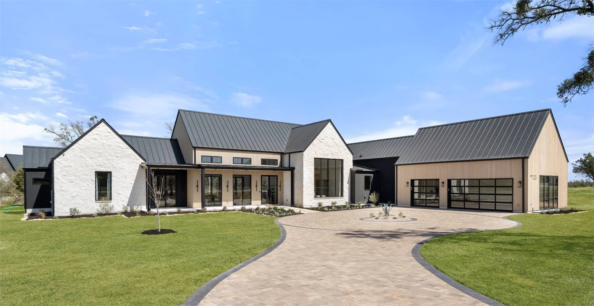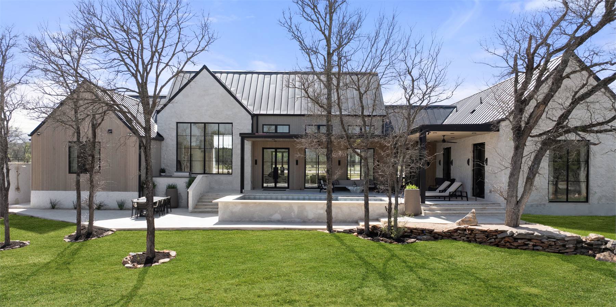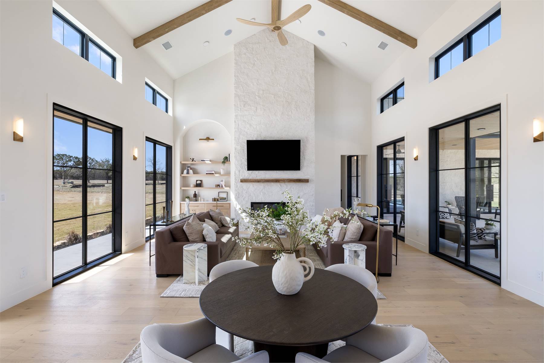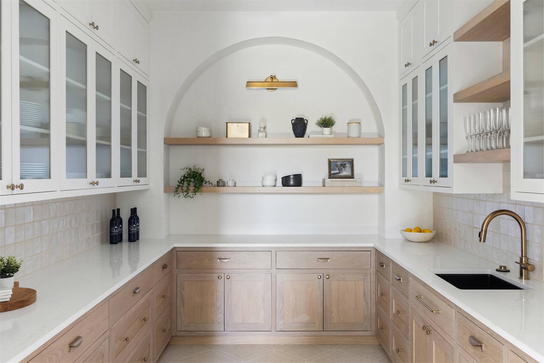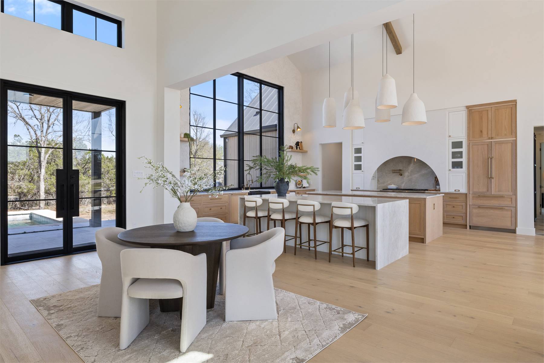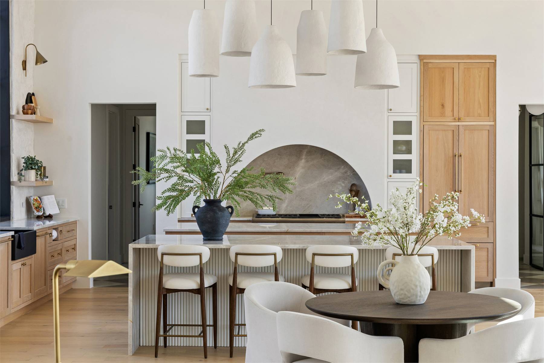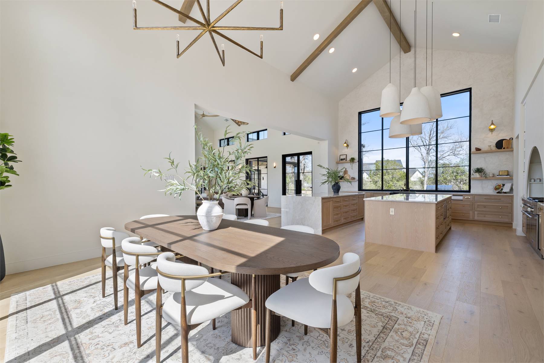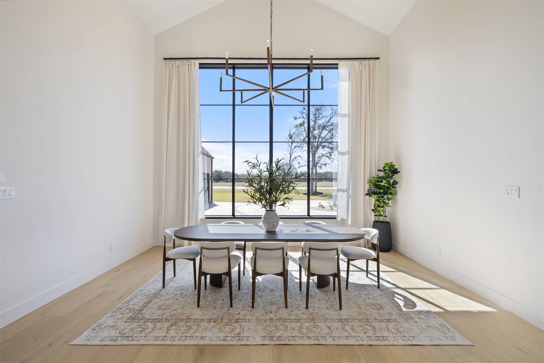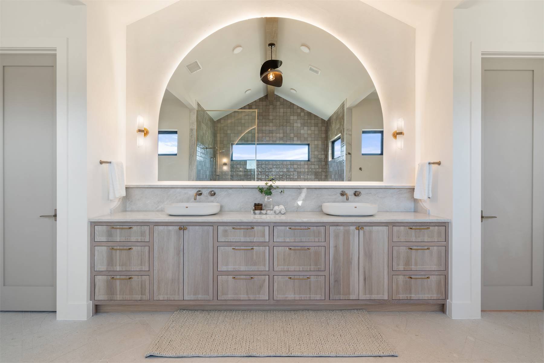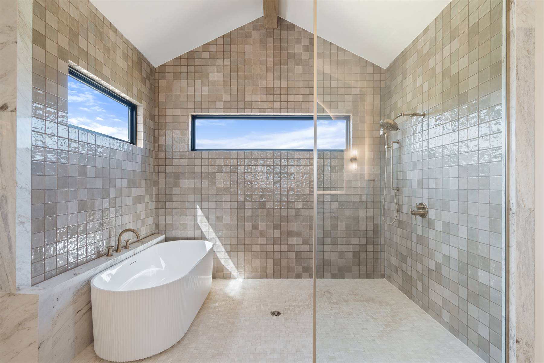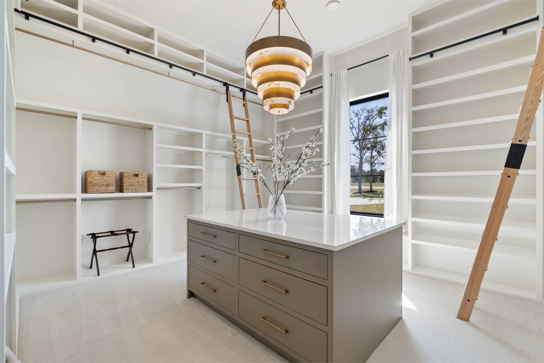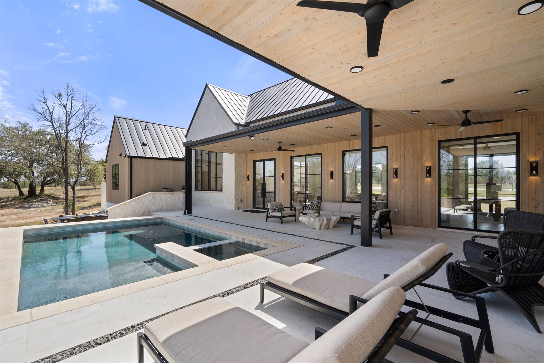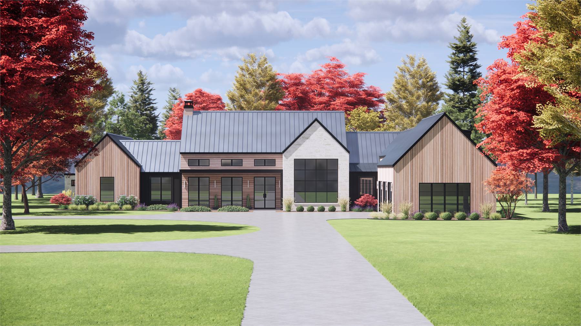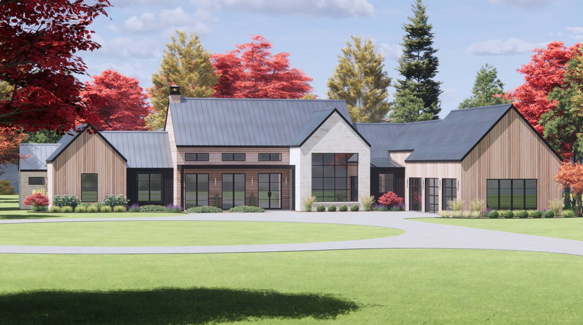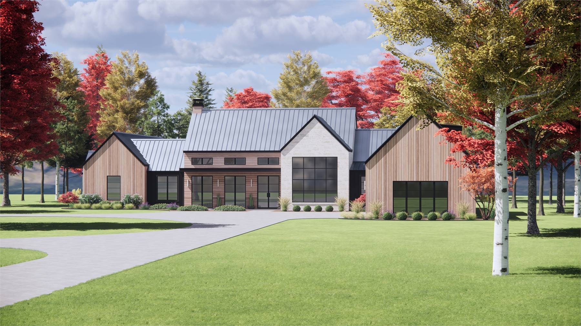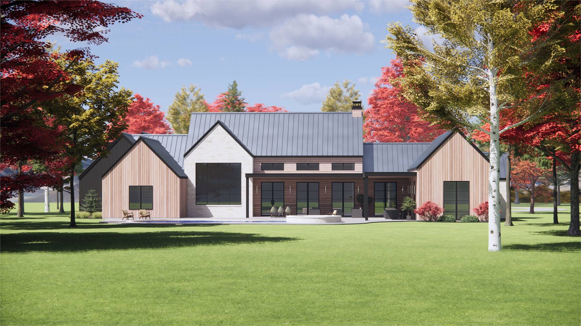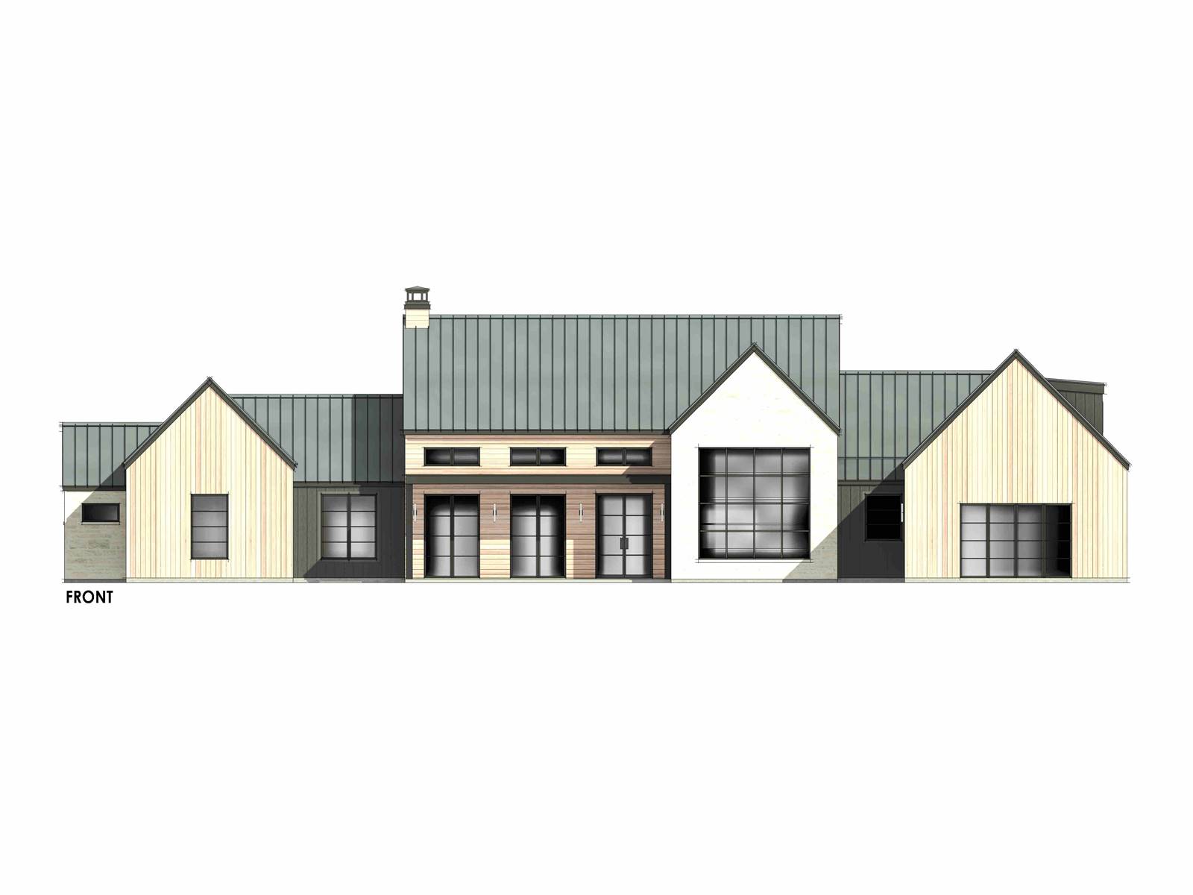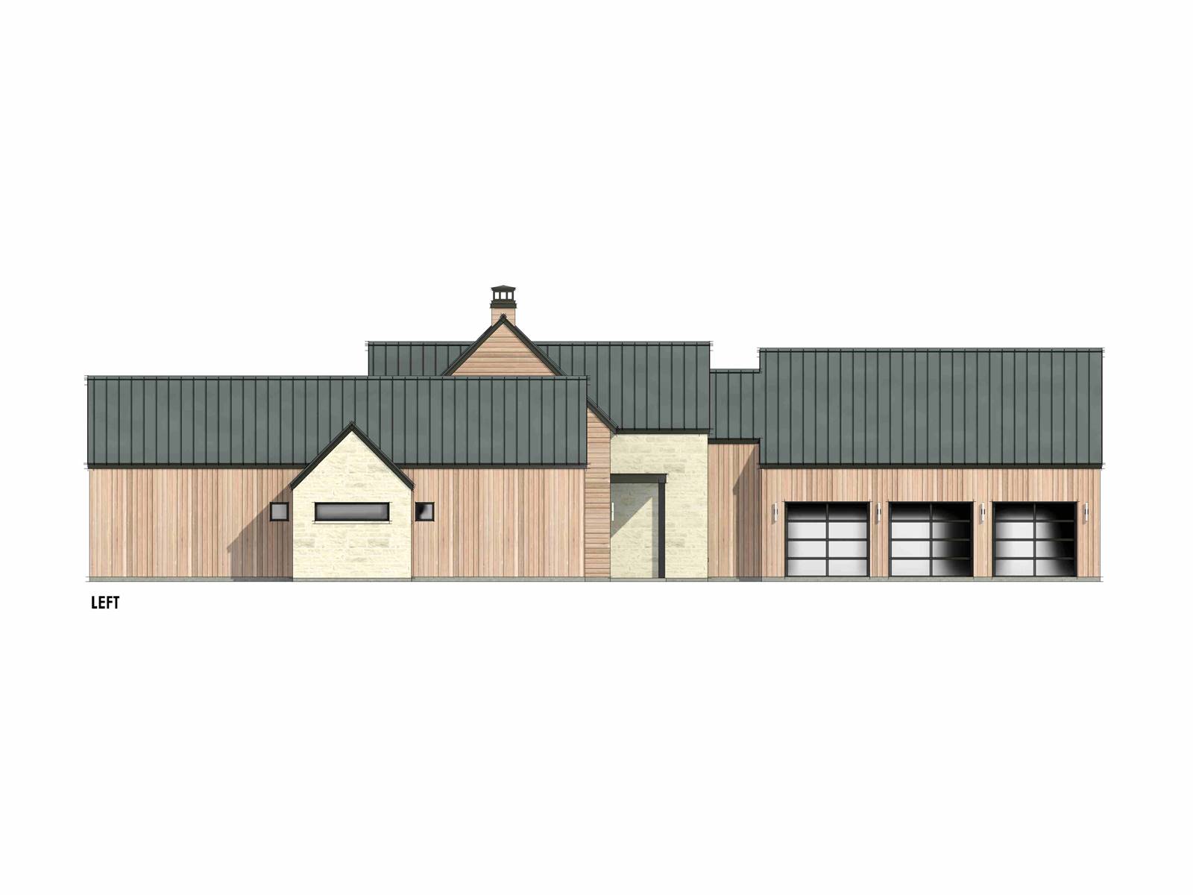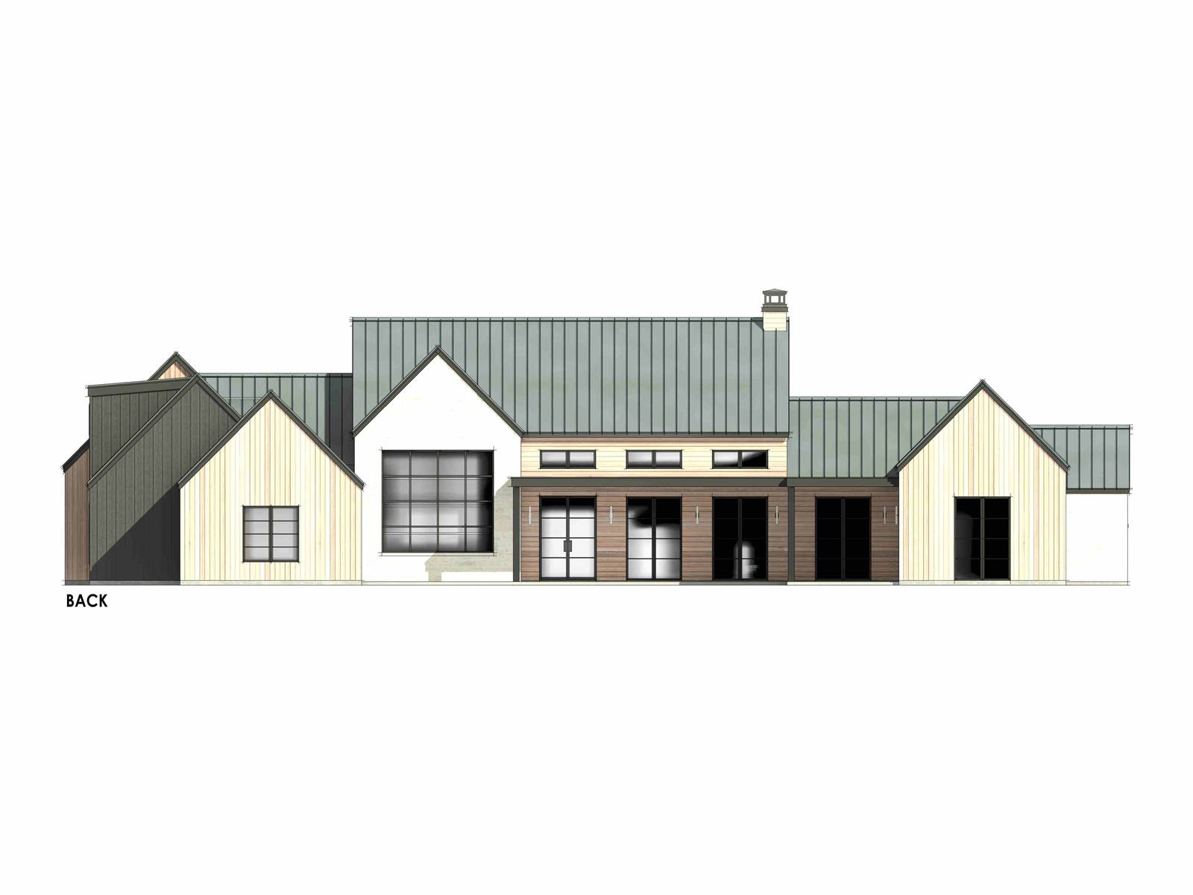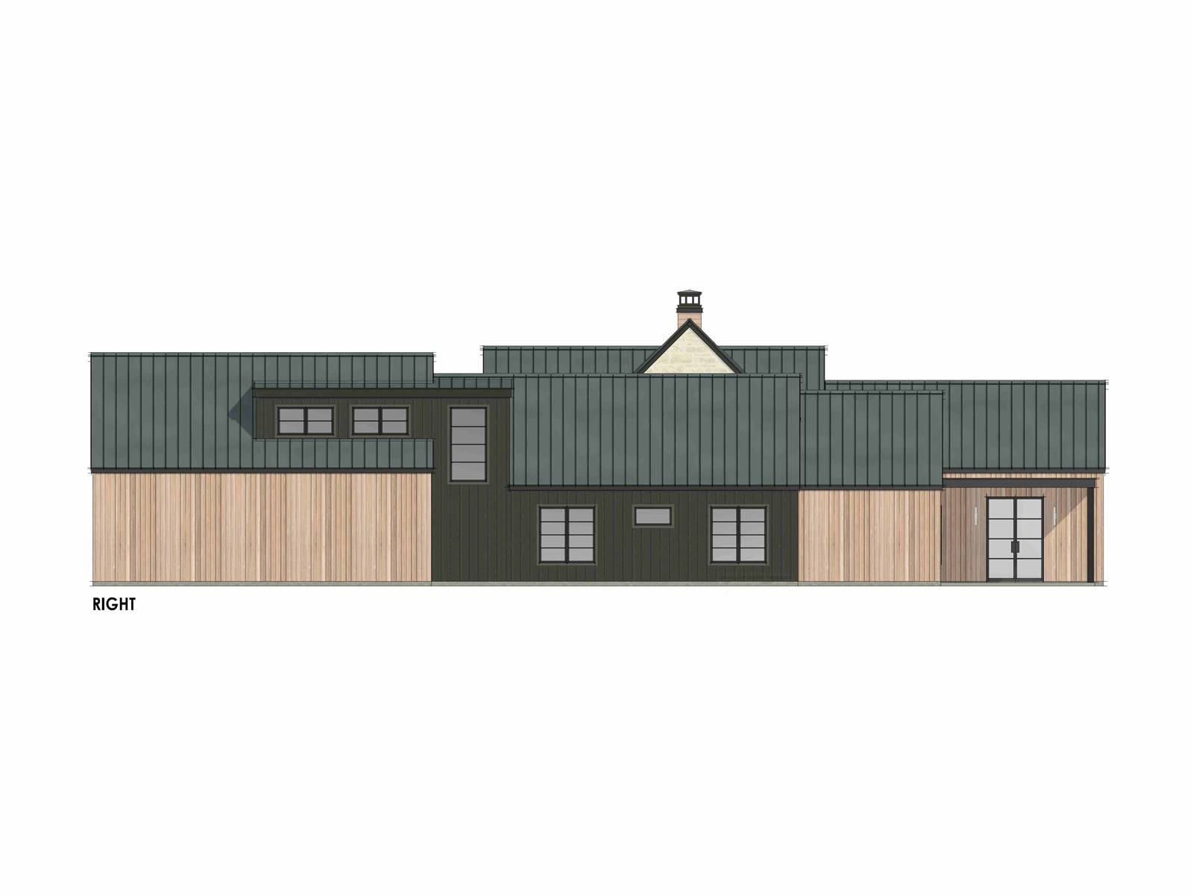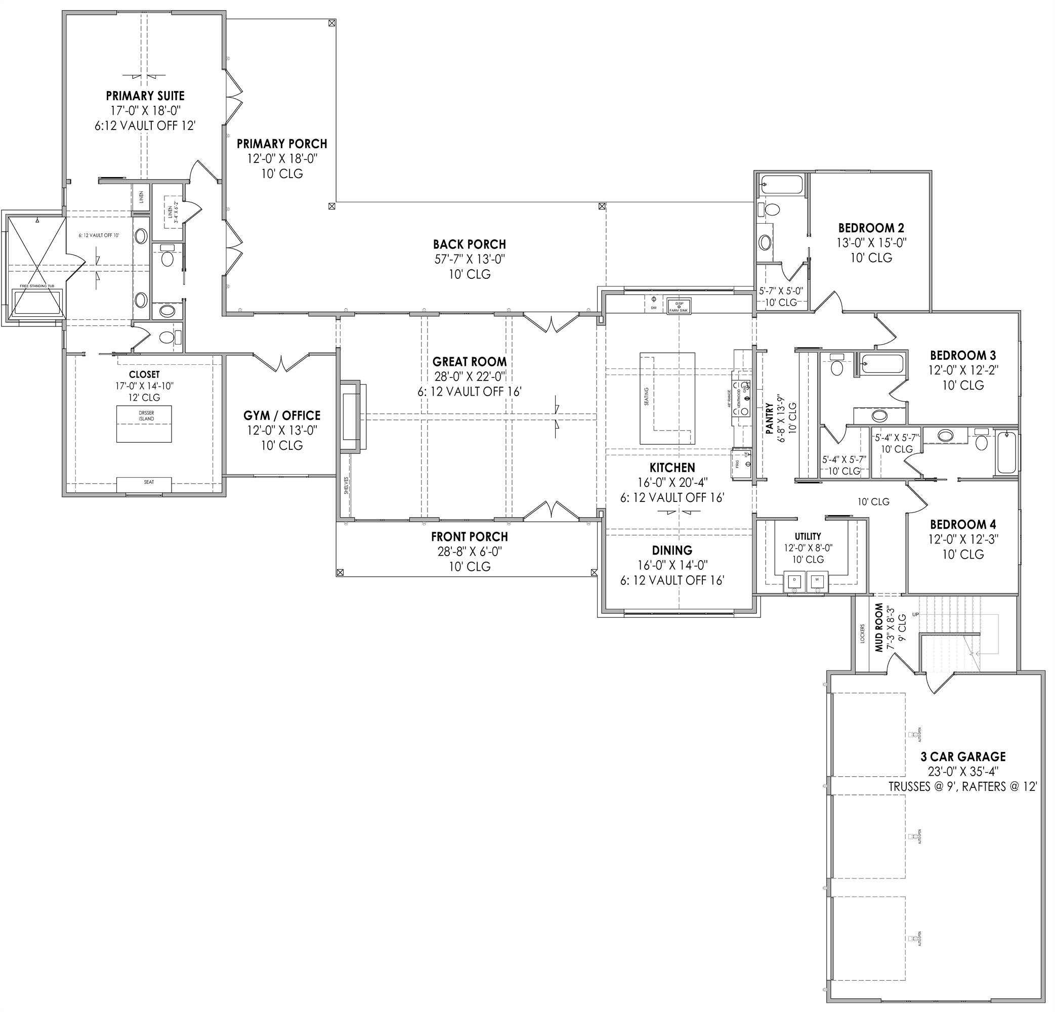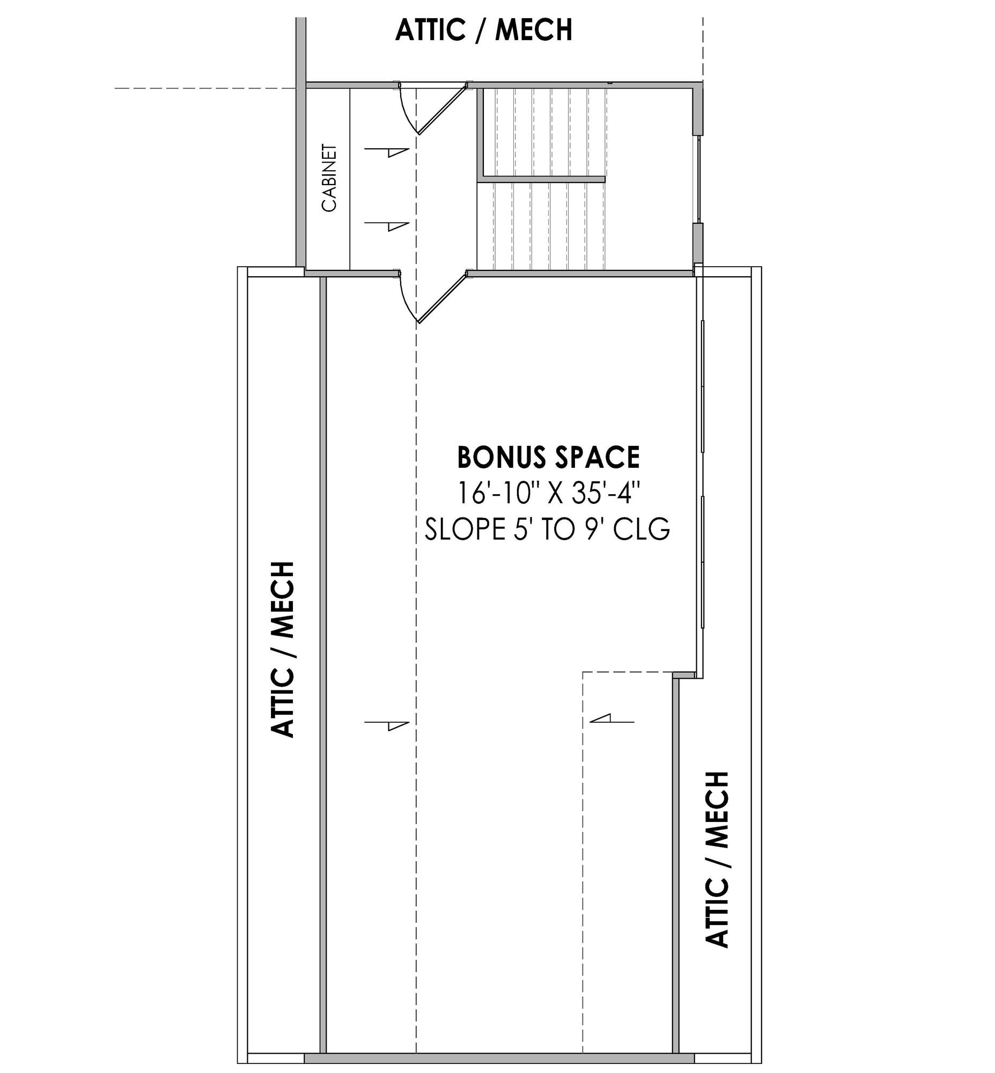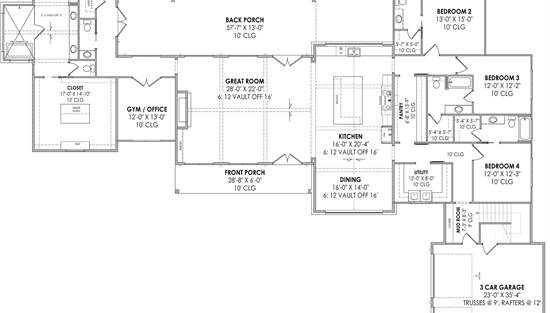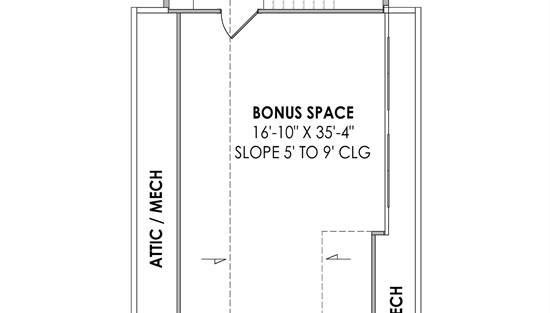- Plan Details
- |
- |
- Print Plan
- |
- Modify Plan
- |
- Reverse Plan
- |
- Cost-to-Build
- |
- View 3D
- |
- Advanced Search
About House Plan 6886:
With a broad Scandinavian-inspired facade with a courtyard garage and 3,854 square feet that stretch across one story, House Plan 6886 is an amazing modern farmhouse with luxury appeal. You'll enjoy open-concept living with a vaulted ceiling over the living area and another that spans the island kitchen and dining area adjacent. The primary bedroom also has a vaulted ceiling and stands out with a grand five-piece bath and large walk-in closet. The other three bedrooms are suites as well, and they're split between two hallways on the opposite side of the house. Make sure not to miss the gym/office, walk-in pantry, and bonus room over the garage that provide even more to love!
Plan Details
Key Features
Attached
Bonus Room
Courtyard/Motorcourt Entry
Covered Front Porch
Covered Rear Porch
Dining Room
Double Vanity Sink
Exercise Room
Fireplace
Great Room
Home Office
Kitchen Island
Laundry 1st Fl
L-Shaped
Primary Bdrm Main Floor
Mud Room
Open Floor Plan
Separate Tub and Shower
Side-entry
Split Bedrooms
Suited for corner lot
Suited for view lot
Unfinished Space
Vaulted Ceilings
Vaulted Foyer
Vaulted Great Room/Living
Vaulted Kitchen
Vaulted Primary
Walk-in Closet
Walk-in Pantry
Build Beautiful With Our Trusted Brands
Our Guarantees
- Only the highest quality plans
- Int’l Residential Code Compliant
- Full structural details on all plans
- Best plan price guarantee
- Free modification Estimates
- Builder-ready construction drawings
- Expert advice from leading designers
- PDFs NOW!™ plans in minutes
- 100% satisfaction guarantee
- Free Home Building Organizer
.png)
.png)
