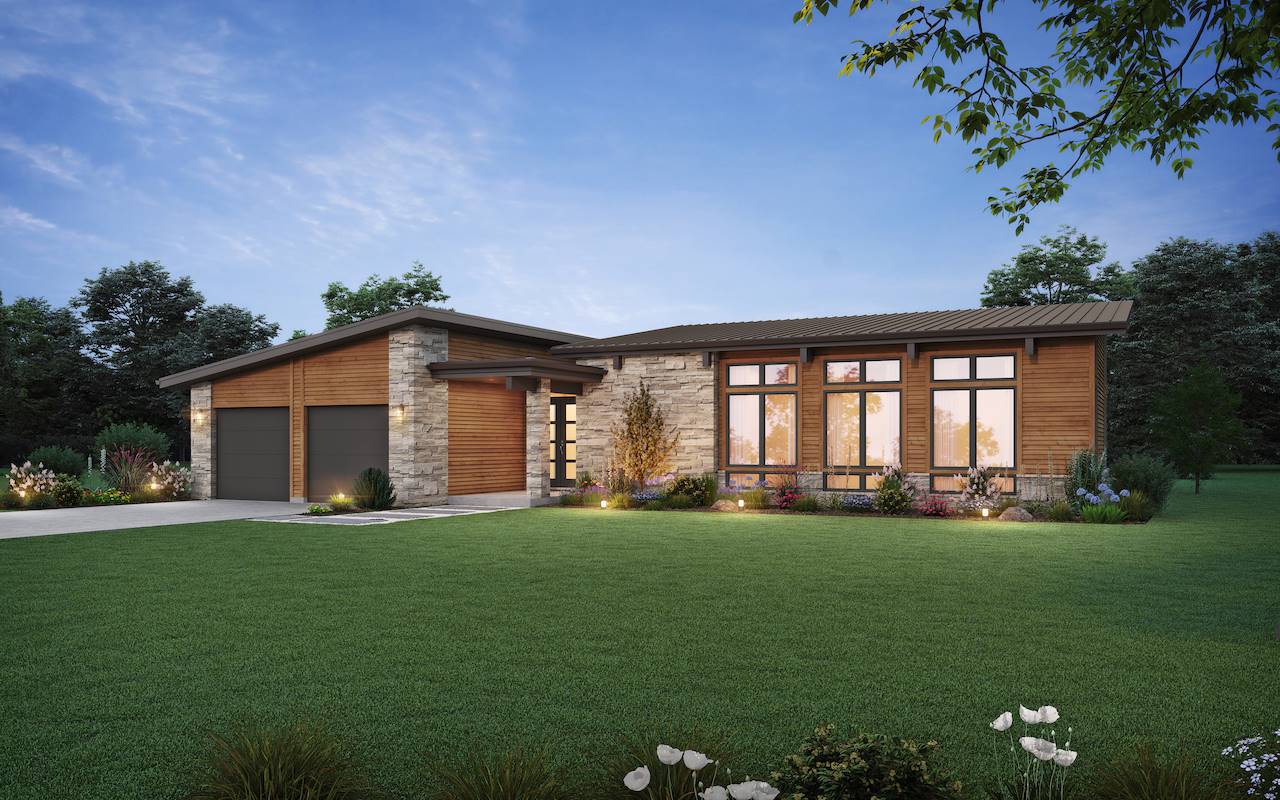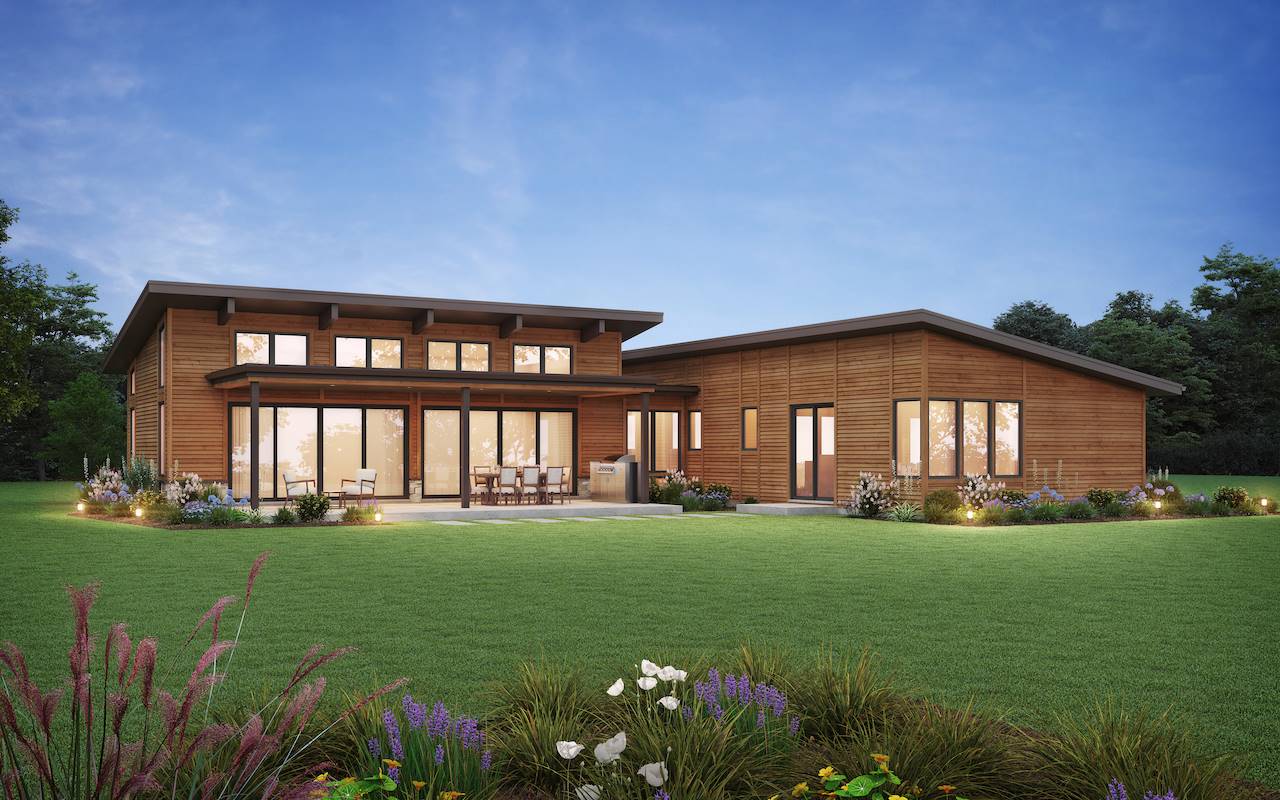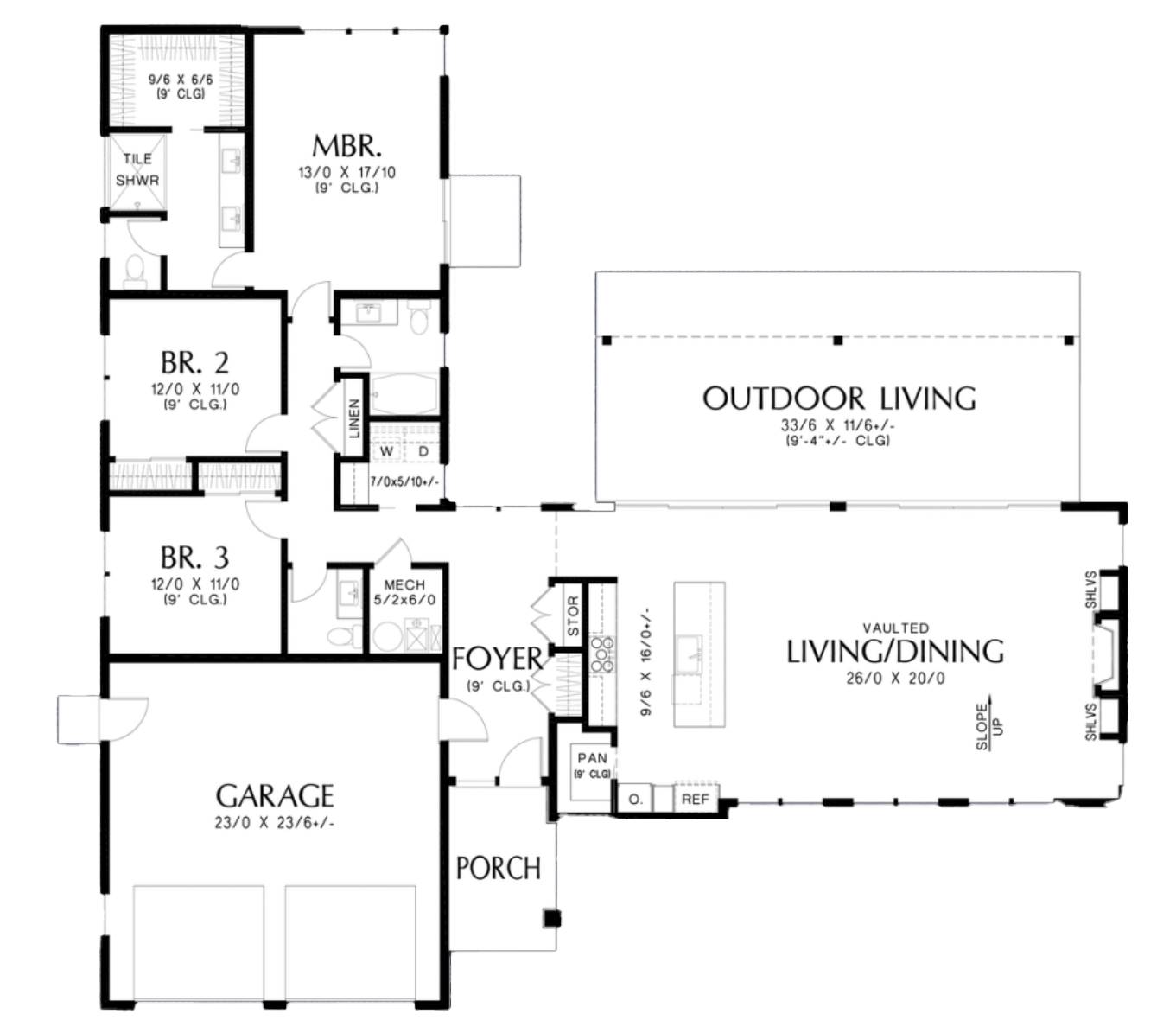- Plan Details
- |
- |
- Print Plan
- |
- Modify Plan
- |
- Reverse Plan
- |
- Cost-to-Build
- |
- View 3D
- |
- Advanced Search
About House Plan 6888:
Between the huge windows that surround the open-concept living space and the chic mixed shed rooflines, you might think House Plan 6888 is contemporary through and through, but it also appeals to traditionalists with grouped bedrooms! This 2,049-square-foot, T-shaped layout places the master suite and secondary bedrooms in the hallway behind the garage for privacy while the great room is set aside in its own wing. Whether you have views to enjoy or like to host, this space is designed to impress with an island kitchen, a fireplace with built-ins, and floor-to-ceiling glass in front and back. Don't overlook the outdoor living potential of this layout, either--you can expand the feel of the space even more with the covered patio!
Plan Details
Key Features
Attached
Covered Front Porch
Covered Rear Porch
Dining Room
Double Vanity Sink
Fireplace
Formal LR
Foyer
Front-entry
Kitchen Island
Laundry 1st Fl
L-Shaped
Primary Bdrm Main Floor
Open Floor Plan
Outdoor Living Space
Pantry
Vaulted Great Room/Living
Walk-in Closet
Build Beautiful With Our Trusted Brands
Our Guarantees
- Only the highest quality plans
- Int’l Residential Code Compliant
- Full structural details on all plans
- Best plan price guarantee
- Free modification Estimates
- Builder-ready construction drawings
- Expert advice from leading designers
- PDFs NOW!™ plans in minutes
- 100% satisfaction guarantee
- Free Home Building Organizer
.png)
.png)








